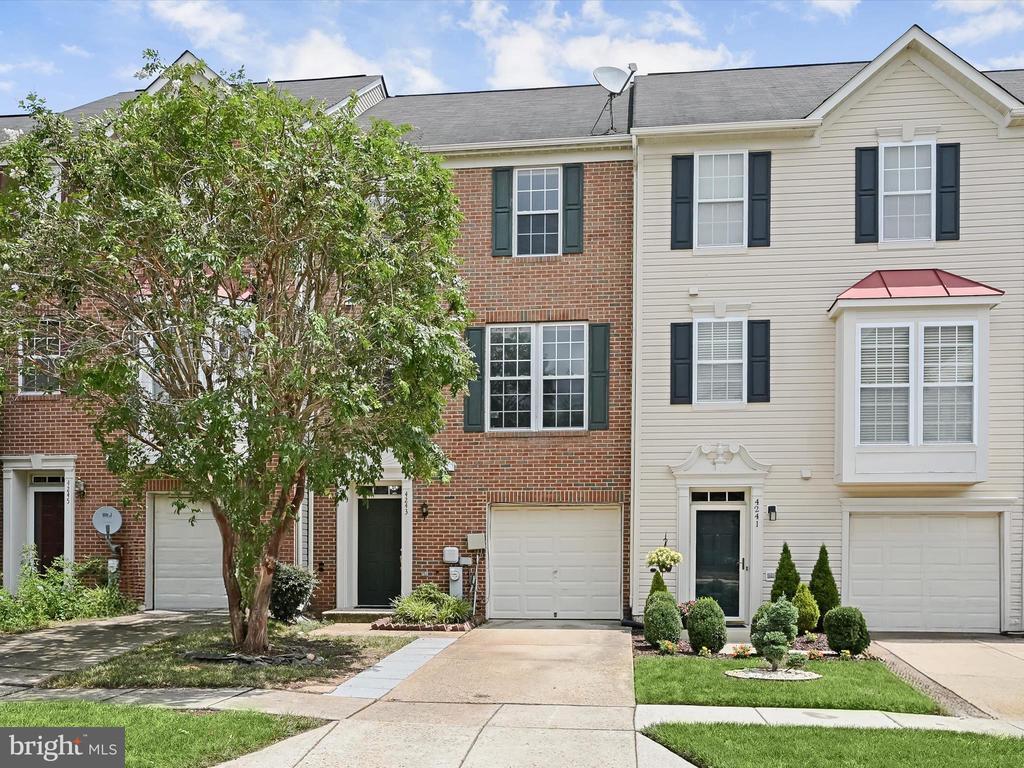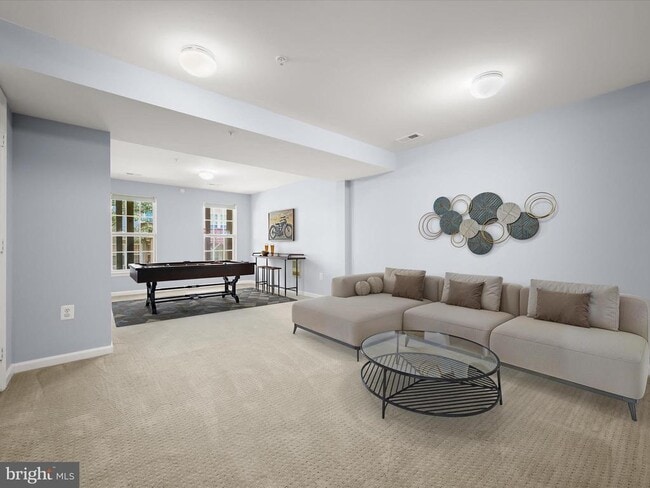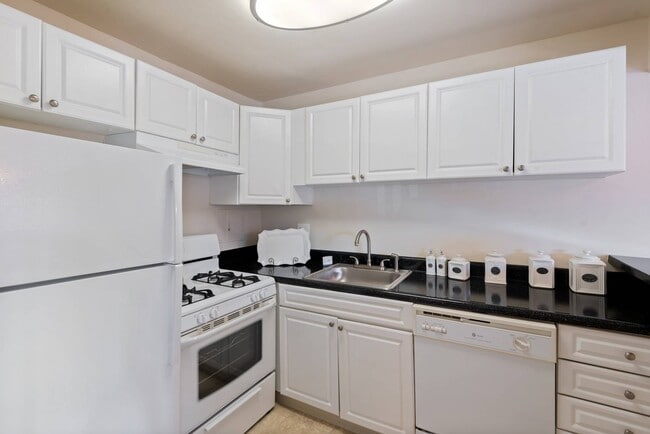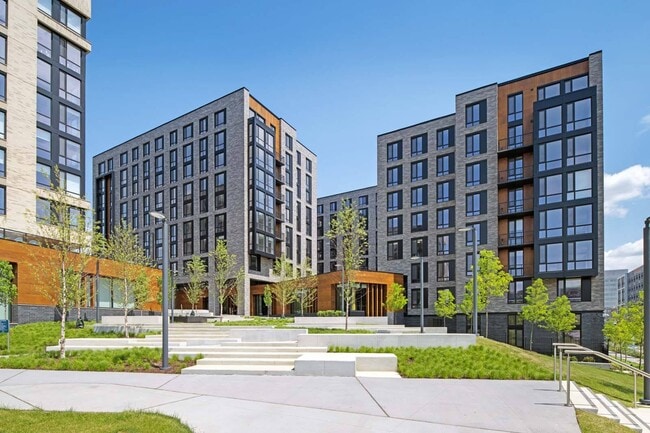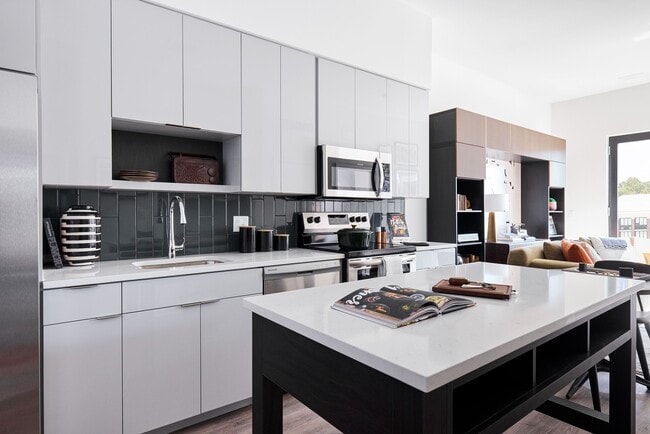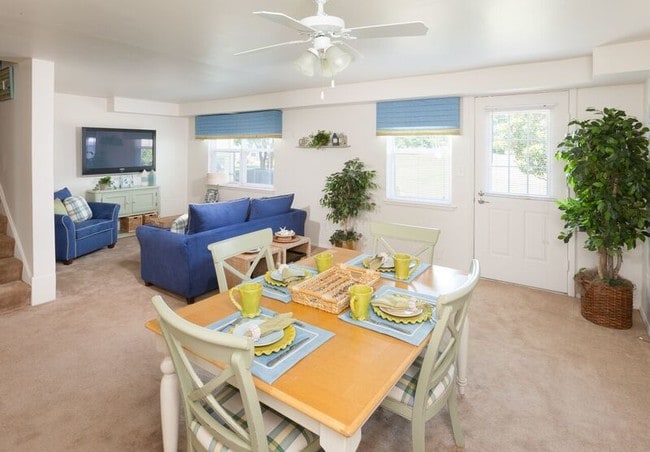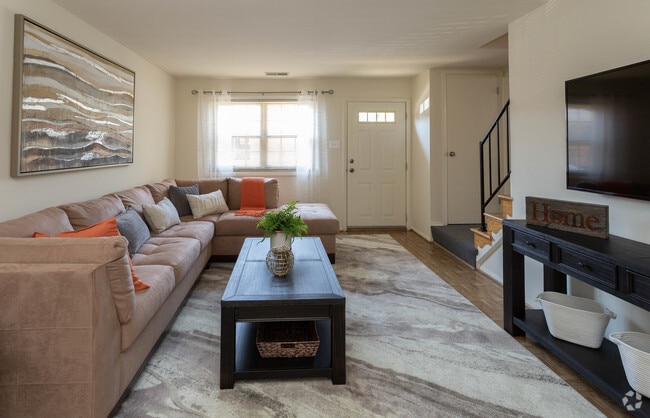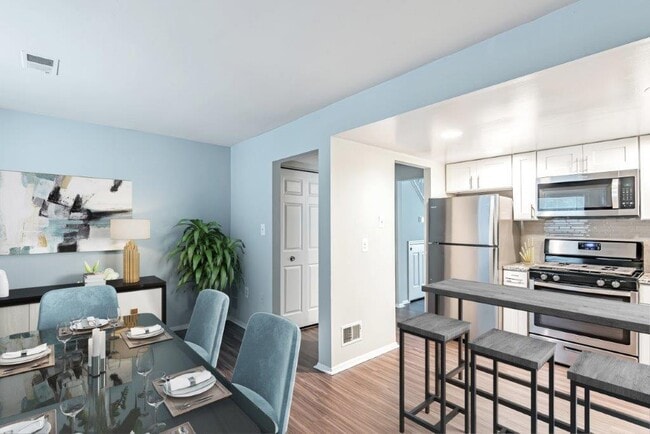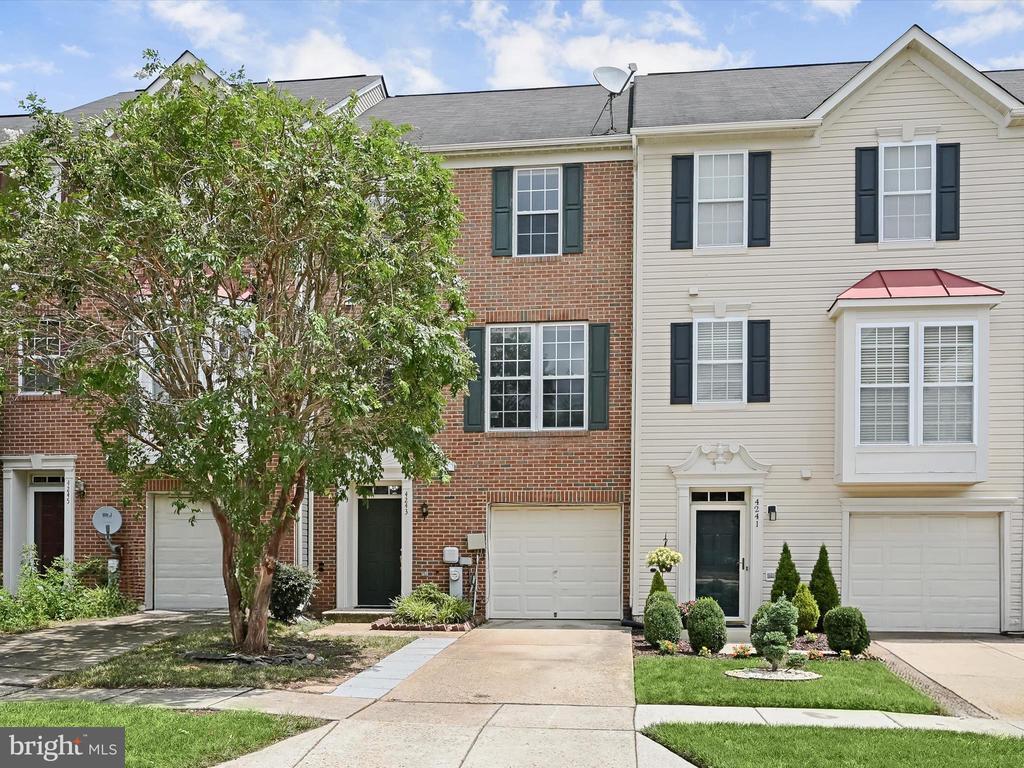4243 Begonia Dr
Bowie, MD 20720
-
Bedrooms
3
-
Bathrooms
3
-
Square Feet
2,332 sq ft
-
Available
Available Sep 5
Highlights
- Colonial Architecture
- Deck
- Wood Flooring
- Garden View
- High Ceiling
- Sitting Room

About This Home
Welcome home to this bright and spacious three-level, brick-front townhome in Bowie! Freshly painted and move-in ready, this sun-filled home features: Open main level with a spacious living room Gourmet kitchen with granite countertops, 42†cabinetry, stainless steel gas range, and central island Cozy morning room with access to a private deck — perfect for relaxing or entertaining Upstairs, the primary suite offers a walk-in closet and spa-like bath with a soaking tub, separate shower, and double vanity. Two additional bedrooms and a full bath provide plenty of space. Enjoy modern comforts including newer appliances, upgraded flooring, and a new AC (2024). Lawn care is included through the HOA! For Rent – Bowie, MD Townhome Property Highlights: Brick-front, 3-level townhome Freshly painted & move-in ready Bright, open main level with spacious living room Gourmet kitchen w/ granite countertops, 42†cabinetry, stainless steel gas range, central island, & morning room Deck for outdoor living & entertaining Bedrooms & Baths: Primary suite w/ walk-in closet & spa bath (double vanity, soaking tub, separate shower) 2 additional bedrooms & full bath upstairs Updates & Inclusions: New AC (2024) Newer refrigerator & dishwasher Upgraded plank flooring Lawn care included in HOA Community & Location: Guard station & tot lot Minutes to shopping, dining, & major commuter routes Easy access to New Carrollton Metro & MARC Penn Line ðŸ“Available Now – Schedule your showing today!
4243 Begonia Dr is a townhome located in Prince George's County and the 20720 ZIP Code. This area is served by the Prince George's County Public Schools attendance zone.
Home Details
Home Type
Year Built
Bedrooms and Bathrooms
Finished Basement
Flooring
Home Design
Home Security
Interior Spaces
Kitchen
Laundry
Listing and Financial Details
Lot Details
Outdoor Features
Parking
Schools
Utilities
Views
Community Details
Overview
Pet Policy
Recreation
Contact
- Listed by Angela C Williams | Northrop Realty
- Phone Number
- Contact
-
Source
 Bright MLS, Inc.
Bright MLS, Inc.
- Dishwasher
- Basement
Located about 13 miles northeast of Washington, DC, Mitchellville is a suburban community in Prince George’s County. Mitchellville is largely residential, providing residents with a variety of houses, townhomes, and apartments available for rent along tranquil, tree-lined streets.
The community is revered for its peaceful atmosphere, which is punctuated by the mature trees and vast expanses of green space strewn throughout the area. Mitchellville offers plenty of opportunities to enjoy the scenic environment with convenience to outdoor destinations like Watkins Regional Park, Enterprise Golf Course, and Whitemarsh Park. The community is also adjacent to area attractions like Six Flags America and FedEx Field.
Although Mitchellville is mostly residential, there are numerous commercial offerings in the northern portion of the community along Martin Luther King Jr. Highway and in the southern reaches of the community on Central Avenue.
Learn more about living in Mitchellville| Colleges & Universities | Distance | ||
|---|---|---|---|
| Colleges & Universities | Distance | ||
| Drive: | 11 min | 4.1 mi | |
| Drive: | 15 min | 6.3 mi | |
| Drive: | 16 min | 8.5 mi | |
| Drive: | 20 min | 9.1 mi |
 The GreatSchools Rating helps parents compare schools within a state based on a variety of school quality indicators and provides a helpful picture of how effectively each school serves all of its students. Ratings are on a scale of 1 (below average) to 10 (above average) and can include test scores, college readiness, academic progress, advanced courses, equity, discipline and attendance data. We also advise parents to visit schools, consider other information on school performance and programs, and consider family needs as part of the school selection process.
The GreatSchools Rating helps parents compare schools within a state based on a variety of school quality indicators and provides a helpful picture of how effectively each school serves all of its students. Ratings are on a scale of 1 (below average) to 10 (above average) and can include test scores, college readiness, academic progress, advanced courses, equity, discipline and attendance data. We also advise parents to visit schools, consider other information on school performance and programs, and consider family needs as part of the school selection process.
View GreatSchools Rating Methodology
Data provided by GreatSchools.org © 2025. All rights reserved.
Transportation options available in Bowie include New Carrollton, located 4.2 miles from 4243 Begonia Dr. 4243 Begonia Dr is near Ronald Reagan Washington Ntl, located 17.9 miles or 29 minutes away, and Baltimore/Washington International Thurgood Marshall, located 25.6 miles or 40 minutes away.
| Transit / Subway | Distance | ||
|---|---|---|---|
| Transit / Subway | Distance | ||
|
|
Drive: | 9 min | 4.2 mi |
|
|
Drive: | 11 min | 5.2 mi |
|
|
Drive: | 14 min | 6.3 mi |
|
|
Drive: | 13 min | 6.5 mi |
|
|
Drive: | 14 min | 8.5 mi |
| Commuter Rail | Distance | ||
|---|---|---|---|
| Commuter Rail | Distance | ||
|
|
Drive: | 7 min | 2.9 mi |
| Drive: | 9 min | 4.2 mi | |
|
|
Drive: | 9 min | 4.2 mi |
|
Bowie State Marc Sb
|
Drive: | 16 min | 8.6 mi |
|
Bowie State Marc Nb
|
Drive: | 16 min | 8.6 mi |
| Airports | Distance | ||
|---|---|---|---|
| Airports | Distance | ||
|
Ronald Reagan Washington Ntl
|
Drive: | 29 min | 17.9 mi |
|
Baltimore/Washington International Thurgood Marshall
|
Drive: | 40 min | 25.6 mi |
Time and distance from 4243 Begonia Dr.
| Shopping Centers | Distance | ||
|---|---|---|---|
| Shopping Centers | Distance | ||
| Walk: | 15 min | 0.8 mi | |
| Drive: | 4 min | 1.8 mi | |
| Drive: | 7 min | 2.5 mi |
| Parks and Recreation | Distance | ||
|---|---|---|---|
| Parks and Recreation | Distance | ||
|
NASA Goddard Space Flight Center
|
Drive: | 13 min | 4.8 mi |
|
Howard Owens Science Center
|
Drive: | 11 min | 4.8 mi |
|
Old Maryland Farm
|
Drive: | 13 min | 5.8 mi |
|
Watkins Regional Park
|
Drive: | 17 min | 6.4 mi |
|
Greenbelt Park
|
Drive: | 17 min | 8.2 mi |
| Hospitals | Distance | ||
|---|---|---|---|
| Hospitals | Distance | ||
| Drive: | 9 min | 3.8 mi | |
| Drive: | 12 min | 6.6 mi | |
| Drive: | 24 min | 15.9 mi |
You May Also Like
Similar Rentals Nearby
What Are Walk Score®, Transit Score®, and Bike Score® Ratings?
Walk Score® measures the walkability of any address. Transit Score® measures access to public transit. Bike Score® measures the bikeability of any address.
What is a Sound Score Rating?
A Sound Score Rating aggregates noise caused by vehicle traffic, airplane traffic and local sources
