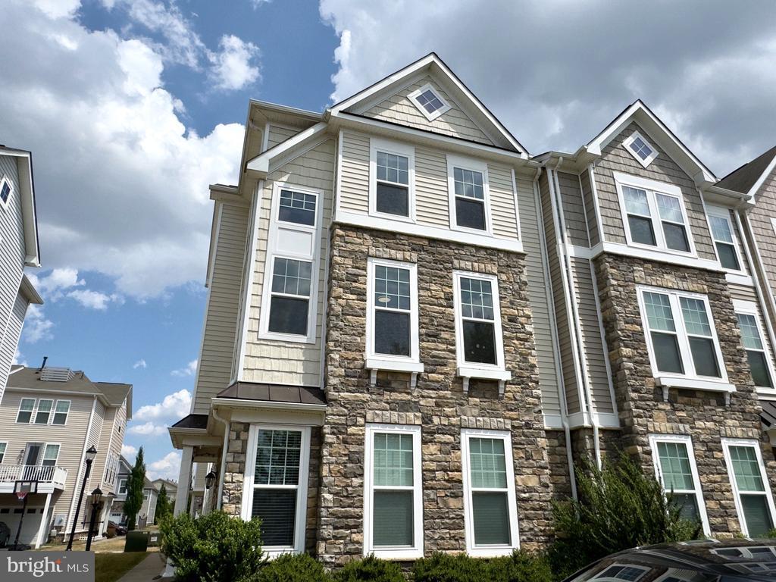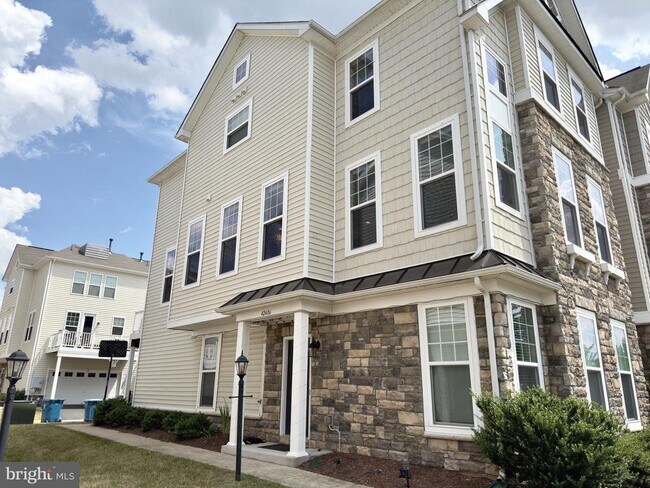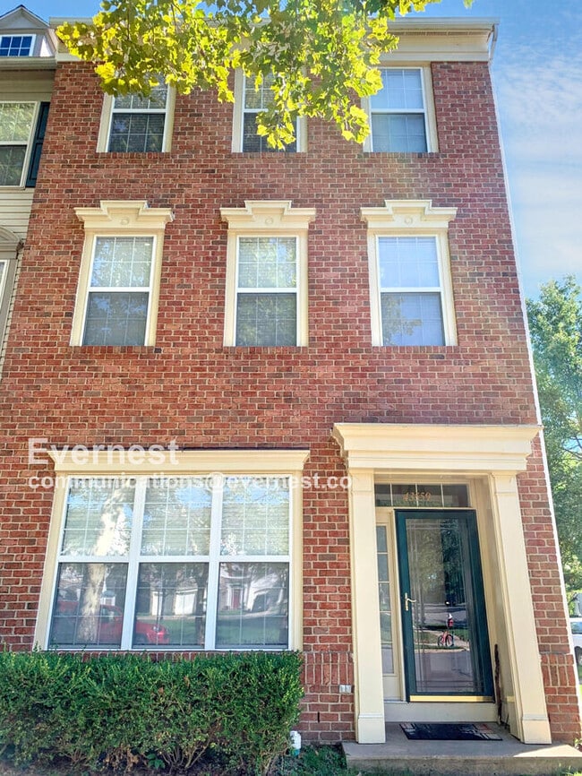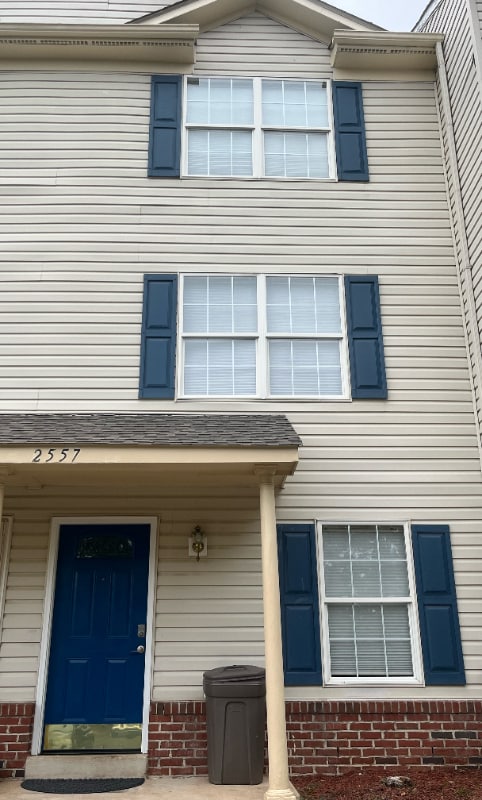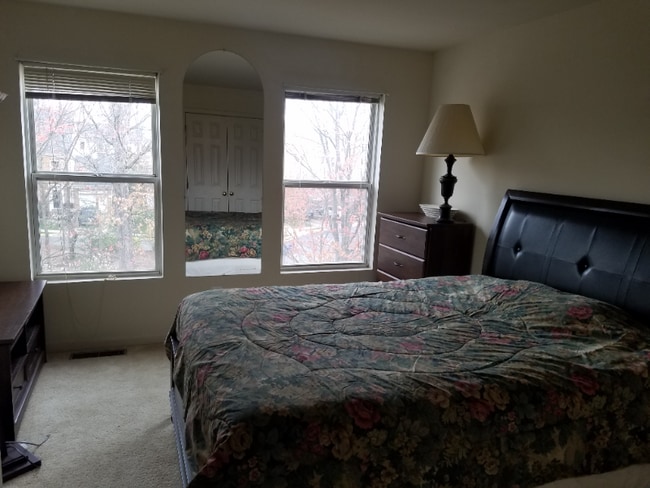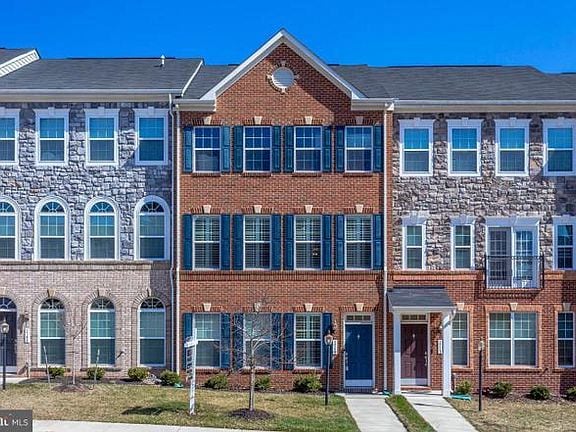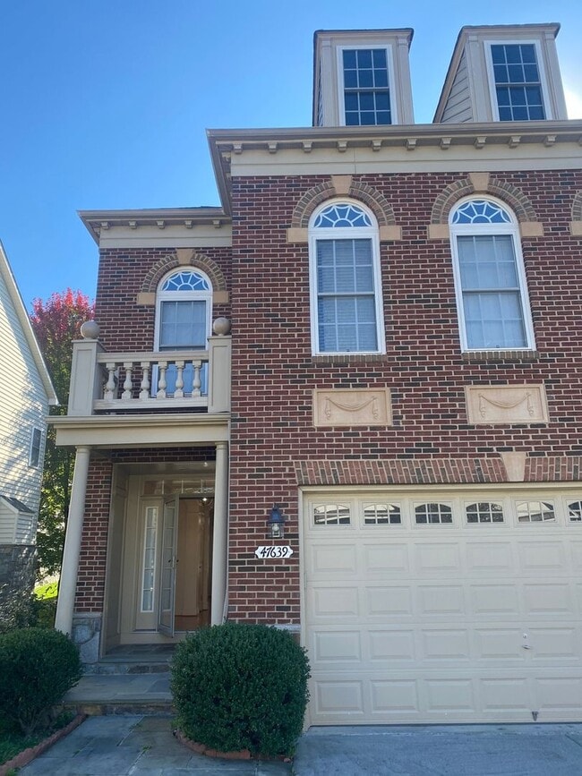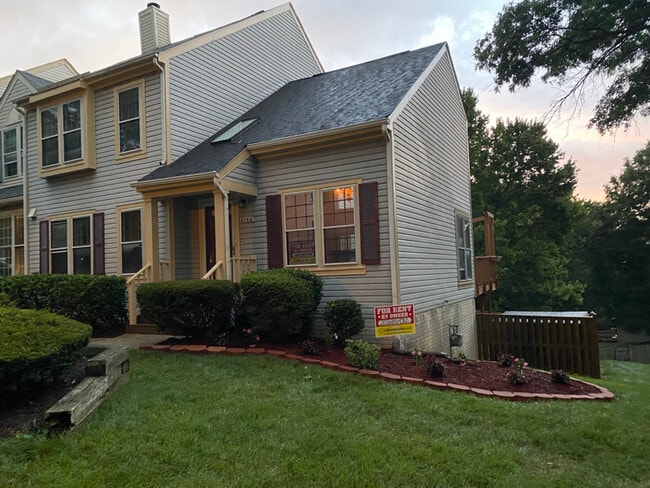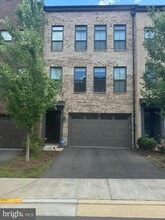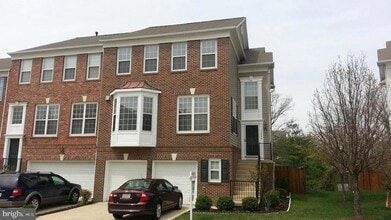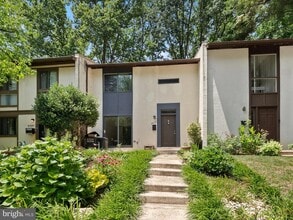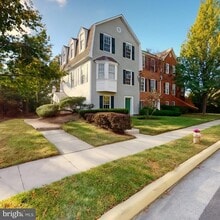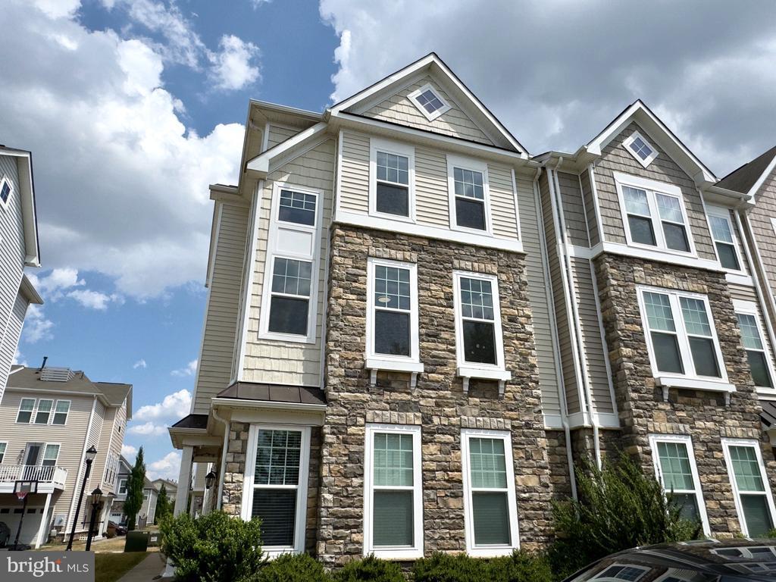42406 Benfold Square
Ashburn, VA 20148
-
Bedrooms
4
-
Bathrooms
3.5
-
Square Feet
2,706 sq ft
-
Available
Available Now
Highlights
- Eat-In Gourmet Kitchen
- Open Floorplan
- Deck
- Wood Flooring
- Main Floor Bedroom
- Corner Lot

About This Home
Stone Front 4 Bedroom 3.5 Bathroom 2 Car Gar Upgraded End unit Townhome with privacy & lots of Parking around the home. --> Weather proof blinds in the whole home. --> Nest doorbell + nest thermostat stay --> home theater room, Audiophile ready (acoustic panels proofing) with 7.1.4 cable out ready OR CAN BE USED AS 4th Bedroom with FULL BATHROOM on Entry Level BY GARAGE --> Upgraded Kitchen and living room hardwood floors --> Upgraded Master bath with his & hers Vanity & closets --> Plenty of street parking available next to home --> 1 mile away from Onelife Fitness Gym, Movie theater, Library and Bramble downtown gym. --> 2 mile away from Hanson Park (Includes, kids splash pad and large playground --> Direct access to birchwood trails around the pond and many other good trails in brambleton --> 4.5 mile away from Ashburn Metro station --> Near to 267/ 50/ 606 & Loudoun County parkway --> five beautiful outdoor pools, each offering a unique swimming experience for residents and guests -->Many More Too Many to List Brambleton HOA. Com Amenities to Explore !! BRAMBLETON AMENTIES INCLUDING BUT NOT LIMITED TO FIOS SPORTS PACKAGE IN RENT. AVAILABLE TO MOVE IN ASAP (TENATS IN PROCESS OF MOVING OUT)
42406 Benfold Square is a townhome located in Loudoun County and the 20148 ZIP Code. This area is served by the Loudoun County Public Schools attendance zone.
Home Details
Home Type
Year Built
Bedrooms and Bathrooms
Home Design
Interior Spaces
Kitchen
Laundry
Listing and Financial Details
Lot Details
Outdoor Features
Parking
Schools
Utilities
Community Details
Overview
Pet Policy
Recreation
Contact
- Listed by Monika Kumar | Pearson Smith Realty, LLC
- Phone Number
- Contact
-
Source
 Bright MLS, Inc.
Bright MLS, Inc.
- Fireplace
- Dishwasher
Ashburn’s Brambleton Landbay neighborhood sits just west of Southbridge and north of Arcola in northeastern Virginia. A down-home feel and a quiet overall atmosphere make this a serene suburban setting. You’ll find modern townhomes and upscale apartments for rent in Brambleton Landbay. Attractions include the Brambleton Regional Park and Golf Course and the OneLife Fitness Center. Residents often spend their time at the dozen or more parks found in and around Brambleton, such as Legacy Park, which contains waterfalls, a pond, and climbing structures. Those who want a little more excitement take an easy drive six miles to the north to Downtown Ashburn. Proximity to the Dulles International Airport makes this a convenient area for frequent travelers too.
Learn more about living in Brambleton Landbay| Colleges & Universities | Distance | ||
|---|---|---|---|
| Colleges & Universities | Distance | ||
| Drive: | 21 min | 10.6 mi | |
| Drive: | 21 min | 10.9 mi | |
| Drive: | 20 min | 11.1 mi | |
| Drive: | 25 min | 13.1 mi |
 The GreatSchools Rating helps parents compare schools within a state based on a variety of school quality indicators and provides a helpful picture of how effectively each school serves all of its students. Ratings are on a scale of 1 (below average) to 10 (above average) and can include test scores, college readiness, academic progress, advanced courses, equity, discipline and attendance data. We also advise parents to visit schools, consider other information on school performance and programs, and consider family needs as part of the school selection process.
The GreatSchools Rating helps parents compare schools within a state based on a variety of school quality indicators and provides a helpful picture of how effectively each school serves all of its students. Ratings are on a scale of 1 (below average) to 10 (above average) and can include test scores, college readiness, academic progress, advanced courses, equity, discipline and attendance data. We also advise parents to visit schools, consider other information on school performance and programs, and consider family needs as part of the school selection process.
View GreatSchools Rating Methodology
Data provided by GreatSchools.org © 2025. All rights reserved.
Transportation options available in Ashburn include Loudoun Gateway, Silver Line Center Platform, located 5.6 miles from 42406 Benfold Square. 42406 Benfold Square is near Washington Dulles International, located 9.9 miles or 21 minutes away, and Ronald Reagan Washington Ntl, located 34.9 miles or 53 minutes away.
| Transit / Subway | Distance | ||
|---|---|---|---|
| Transit / Subway | Distance | ||
| Drive: | 10 min | 5.6 mi | |
| Drive: | 10 min | 5.6 mi | |
| Drive: | 17 min | 9.5 mi | |
| Drive: | 22 min | 12.4 mi | |
| Drive: | 22 min | 13.8 mi |
| Commuter Rail | Distance | ||
|---|---|---|---|
| Commuter Rail | Distance | ||
|
|
Drive: | 34 min | 17.6 mi |
|
|
Drive: | 33 min | 18.8 mi |
|
|
Drive: | 37 min | 19.3 mi |
|
|
Drive: | 37 min | 19.3 mi |
|
|
Drive: | 38 min | 21.7 mi |
| Airports | Distance | ||
|---|---|---|---|
| Airports | Distance | ||
|
Washington Dulles International
|
Drive: | 21 min | 9.9 mi |
|
Ronald Reagan Washington Ntl
|
Drive: | 53 min | 34.9 mi |
Time and distance from 42406 Benfold Square.
| Shopping Centers | Distance | ||
|---|---|---|---|
| Shopping Centers | Distance | ||
| Drive: | 3 min | 1.3 mi | |
| Drive: | 4 min | 1.8 mi | |
| Drive: | 7 min | 3.4 mi |
| Parks and Recreation | Distance | ||
|---|---|---|---|
| Parks and Recreation | Distance | ||
|
Banshee Reeks Nature Preserve
|
Drive: | 9 min | 6.3 mi |
|
Gilbert's Corner Regional Park
|
Drive: | 11 min | 6.3 mi |
|
Washington & Old Dominion Railroad Trail
|
Drive: | 14 min | 7.2 mi |
|
Aldie Mill Historic Park
|
Drive: | 18 min | 9.1 mi |
|
Steven F. Udvar-Hazy Center
|
Drive: | 21 min | 11.1 mi |
| Hospitals | Distance | ||
|---|---|---|---|
| Hospitals | Distance | ||
| Drive: | 6 min | 2.5 mi | |
| Drive: | 18 min | 10.1 mi | |
| Drive: | 21 min | 12.5 mi |
| Military Bases | Distance | ||
|---|---|---|---|
| Military Bases | Distance | ||
| Drive: | 43 min | 25.9 mi |
You May Also Like
Similar Rentals Nearby
What Are Walk Score®, Transit Score®, and Bike Score® Ratings?
Walk Score® measures the walkability of any address. Transit Score® measures access to public transit. Bike Score® measures the bikeability of any address.
What is a Sound Score Rating?
A Sound Score Rating aggregates noise caused by vehicle traffic, airplane traffic and local sources
