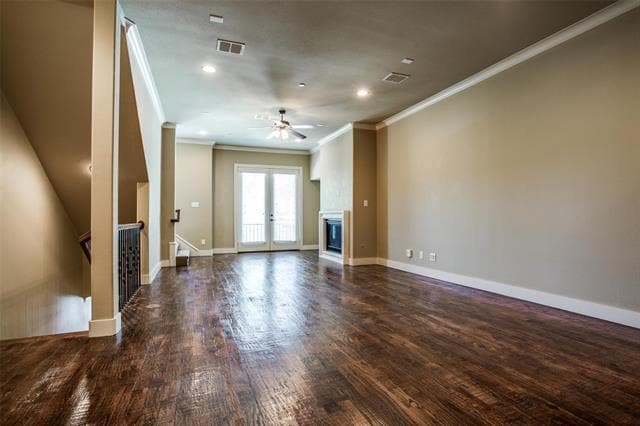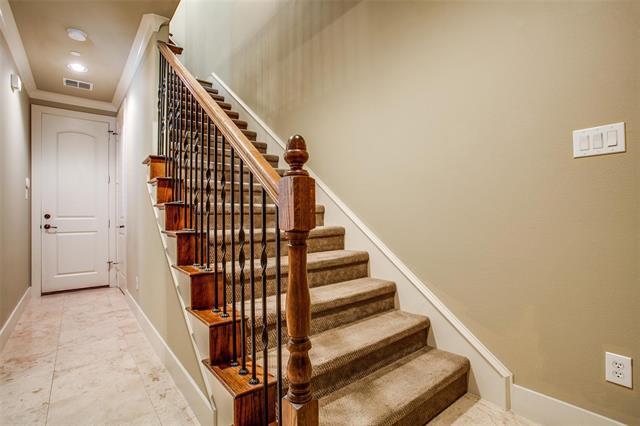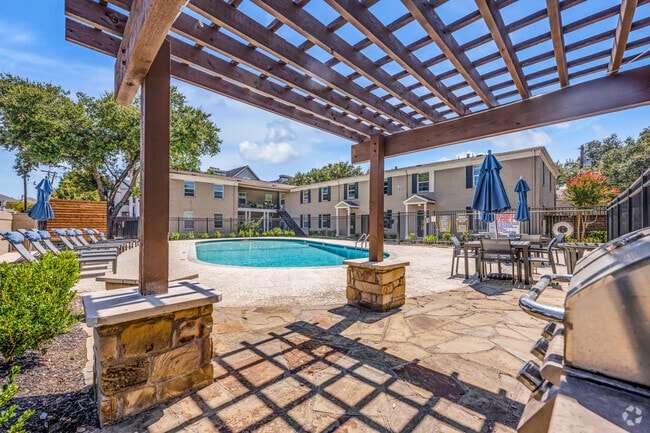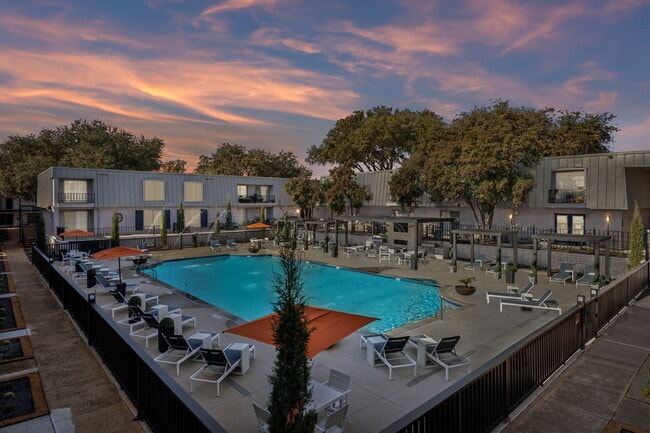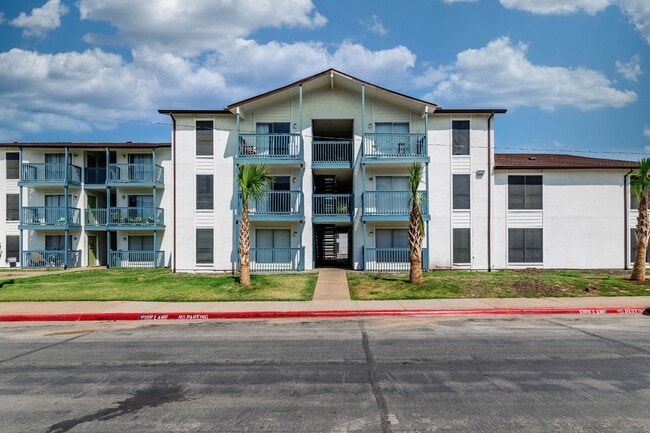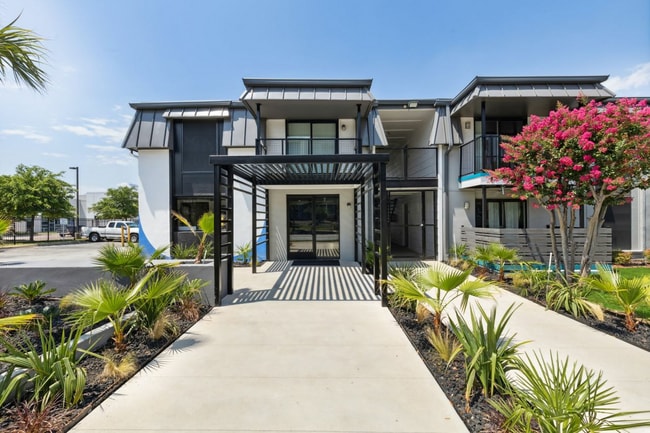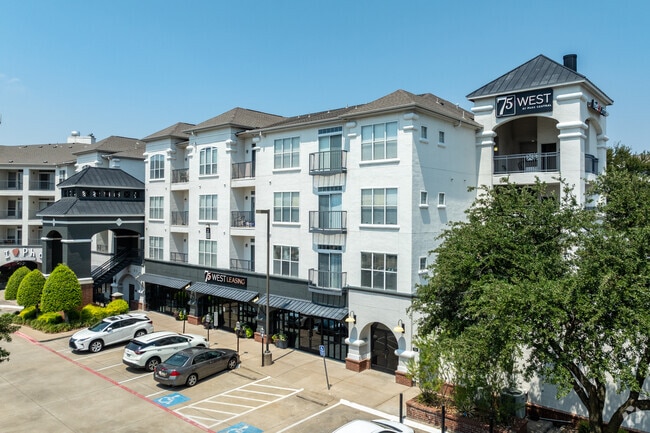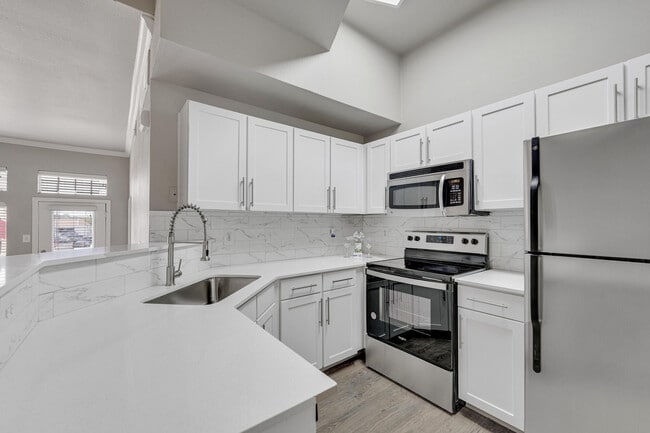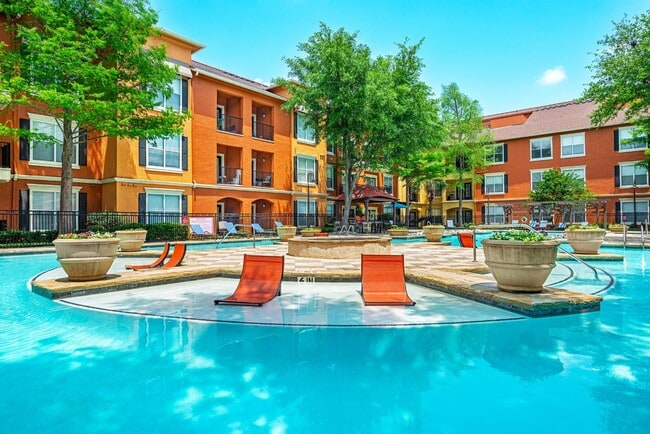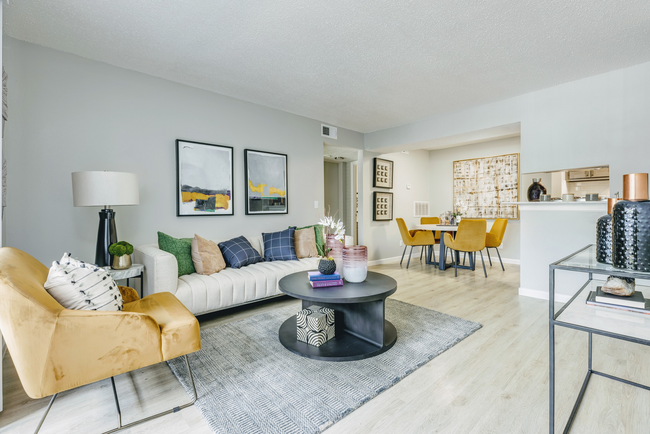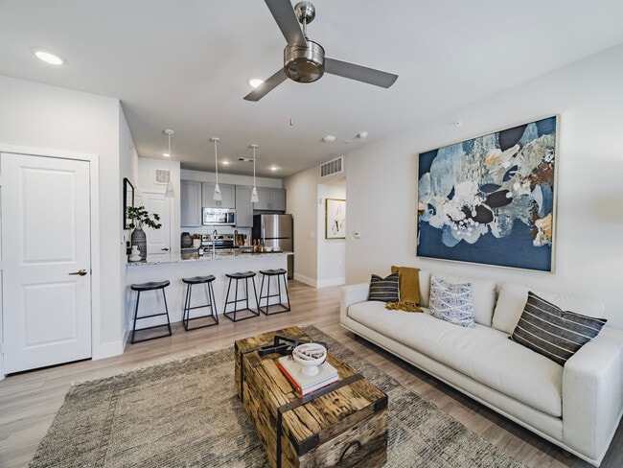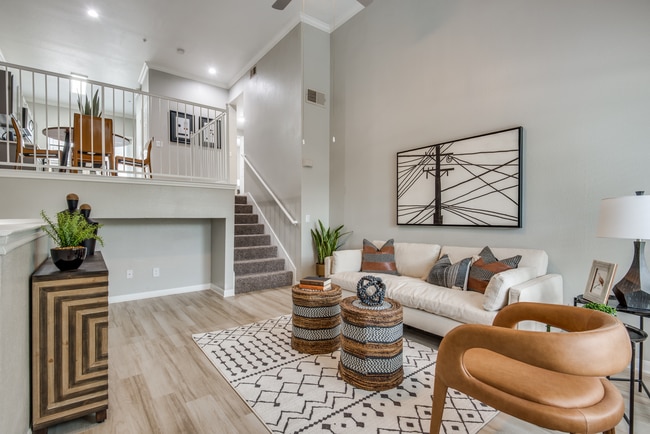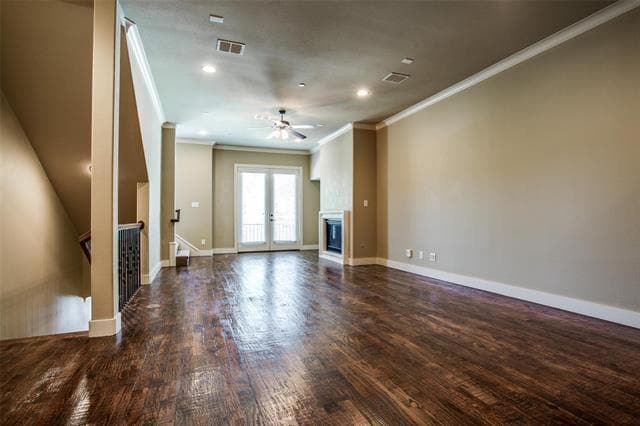4111 Rawlins St
Dallas, TX 75219
-
Bedrooms
2
-
Bathrooms
2.5
-
Square Feet
2,477 sq ft
-
Available
Available Dec 31
Highlights
- Open Floorplan
- Dual Staircase
- Vaulted Ceiling
- Wood Flooring
- 1 Fireplace
- Granite Countertops

About This Home
Welcome to 4111 Rawlins - The Serrano Townhomes, a stunning 4-story townhome located in the heart of Dallas, TX. This 2-bedroom, 2.5-bathroom home is a perfect blend of style and comfort. The townhome features a 2-car garage, providing ample space for your vehicles. The interior boasts stainless steel appliances, central heat-air, and hardwood floors that add a touch of elegance. The kitchen is a chef's dream with granite counters and a convenient kitchen island. The living room is accentuated with a gas log fireplace, creating a cozy atmosphere. The bedrooms are spacious with walk-in closets, and the bathrooms include a walk-in shower for your convenience. This pet-friendly home also offers a private yard, perfect for your furry friends. The townhome also features a balcony and a rooftop deck, complete with a rooftop fireplace, offering a great space for entertaining or simply relaxing. Full-size washer and dryer connections are also included for your convenience. Experience the best of Dallas living at 4111 Rawlins - The Serrano Townhomes and don't forget to mention our DEPOSIT FREE OPTIONS!
4111 Rawlins St is a townhome located in Dallas County and the 75219 ZIP Code.
Home Details
Home Type
Year Built
Bedrooms and Bathrooms
Home Design
Interior Spaces
Kitchen
Laundry
Listing and Financial Details
Lot Details
Outdoor Features
Parking
Schools
Utilities
Community Details
Overview
Pet Policy
Fees and Policies
The fees below are based on community-supplied data and may exclude additional fees and utilities.
- One-Time Basics
- Due at Application
- Application Fee Per ApplicantCharged per applicant.$88
- Due at Move-In
- Security Deposit - RefundableCharged per unit.$3,600
- Due at Application
Property Fee Disclaimer: Based on community-supplied data and independent market research. Subject to change without notice. May exclude fees for mandatory or optional services and usage-based utilities.
Contact
- Listed by Blake Fowler | Fowler Real Estate Group, LLC
- Phone Number
- Contact
-
Source
 North Texas Real Estate Information System, Inc.
North Texas Real Estate Information System, Inc.
- High Speed Internet Access
- Air Conditioning
- Heating
- Cable Ready
- Fireplace
- Dishwasher
- Disposal
- Granite Countertops
- Pantry
- Island Kitchen
- Microwave
- Range
- Refrigerator
- Hardwood Floors
- Vaulted Ceiling
- Walk-In Closets
- Fenced Lot
- Balcony
- Yard
Where Uptown makes a splash with its hip restaurants, cool hangouts, trendy boutiques, and walkability and Highland Park exudes wealth and quiet sophistication, there's a Dallas neighborhood that strikes the perfect balance between the two: Oak Lawn. This fun-loving neighborhood is best known for its events, in particular its annual Halloween party and its Pride Parade. Cedar Springs Road is lined with shops, restaurants, and nightclubs and the beautiful Turtle Creek provides a tree-filled path for walking and jogging.
You'll find a wide variety of housing in Oak Lawn, from high-rise apartments and condos to luxury townhomes and charming duplexes -- some in renovated historic mansions. And while Oak Lawn is separated from Uptown by Turtle Creek, many Oak Lawn residents still claim parts of Uptown as their own.
Learn more about living in Oak Lawn| Colleges & Universities | Distance | ||
|---|---|---|---|
| Colleges & Universities | Distance | ||
| Drive: | 5 min | 2.0 mi | |
| Drive: | 6 min | 2.6 mi | |
| Drive: | 6 min | 2.8 mi | |
| Drive: | 8 min | 4.0 mi |
Transportation options available in Dallas include Cole And Lemmon, located 0.9 mile from 4111 Rawlins St. 4111 Rawlins St is near Dallas Love Field, located 3.4 miles or 8 minutes away, and Dallas-Fort Worth International, located 19.3 miles or 26 minutes away.
| Transit / Subway | Distance | ||
|---|---|---|---|
| Transit / Subway | Distance | ||
|
|
Walk: | 17 min | 0.9 mi |
|
|
Walk: | 19 min | 1.0 mi |
|
|
Walk: | 19 min | 1.0 mi |
|
|
Drive: | 3 min | 1.3 mi |
|
|
Drive: | 3 min | 1.3 mi |
| Commuter Rail | Distance | ||
|---|---|---|---|
| Commuter Rail | Distance | ||
|
|
Drive: | 5 min | 2.3 mi |
|
|
Drive: | 5 min | 2.3 mi |
|
|
Drive: | 6 min | 2.9 mi |
|
|
Drive: | 17 min | 8.9 mi |
|
|
Drive: | 20 min | 14.4 mi |
| Airports | Distance | ||
|---|---|---|---|
| Airports | Distance | ||
|
Dallas Love Field
|
Drive: | 8 min | 3.4 mi |
|
Dallas-Fort Worth International
|
Drive: | 26 min | 19.3 mi |
Time and distance from 4111 Rawlins St.
| Shopping Centers | Distance | ||
|---|---|---|---|
| Shopping Centers | Distance | ||
| Walk: | 2 min | 0.1 mi | |
| Walk: | 3 min | 0.2 mi | |
| Walk: | 5 min | 0.3 mi |
| Parks and Recreation | Distance | ||
|---|---|---|---|
| Parks and Recreation | Distance | ||
|
Nasher Sculpture Center
|
Drive: | 5 min | 2.3 mi |
|
Klyde Warren Park
|
Drive: | 5 min | 2.6 mi |
|
Dallas World Aquarium
|
Drive: | 6 min | 2.6 mi |
|
Dallas Trekkers Walking Club
|
Drive: | 6 min | 3.1 mi |
|
Trinity Overlook Park
|
Drive: | 7 min | 3.7 mi |
| Hospitals | Distance | ||
|---|---|---|---|
| Hospitals | Distance | ||
| Walk: | 19 min | 1.0 mi | |
| Drive: | 3 min | 1.3 mi | |
| Drive: | 4 min | 2.0 mi |
| Military Bases | Distance | ||
|---|---|---|---|
| Military Bases | Distance | ||
| Drive: | 24 min | 14.3 mi | |
| Drive: | 55 min | 40.9 mi |
You May Also Like
Similar Rentals Nearby
What Are Walk Score®, Transit Score®, and Bike Score® Ratings?
Walk Score® measures the walkability of any address. Transit Score® measures access to public transit. Bike Score® measures the bikeability of any address.
What is a Sound Score Rating?
A Sound Score Rating aggregates noise caused by vehicle traffic, airplane traffic and local sources
