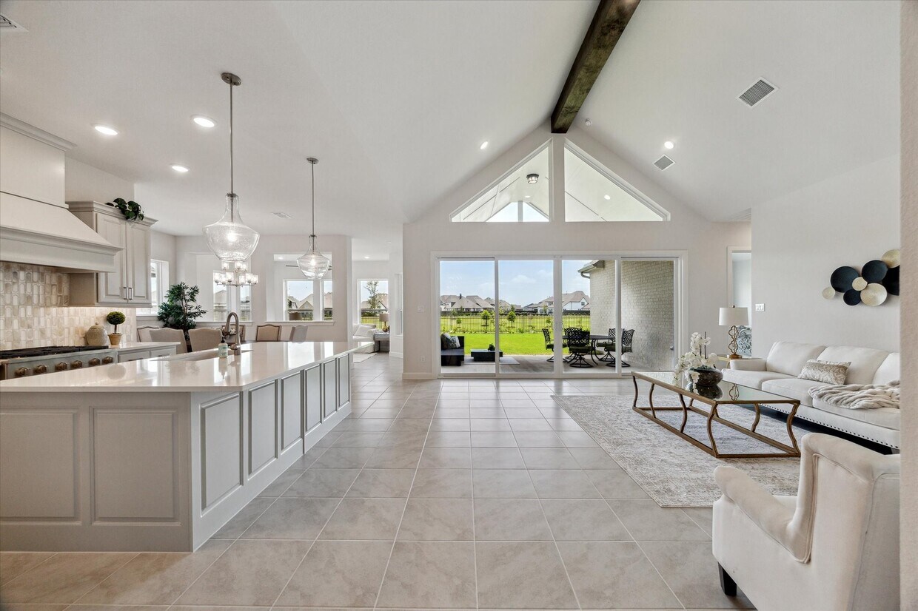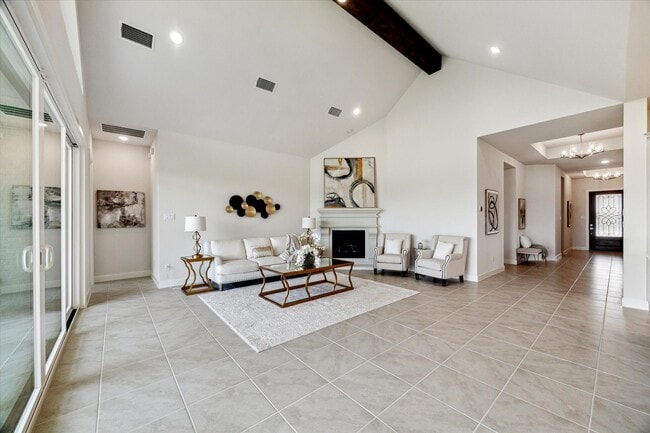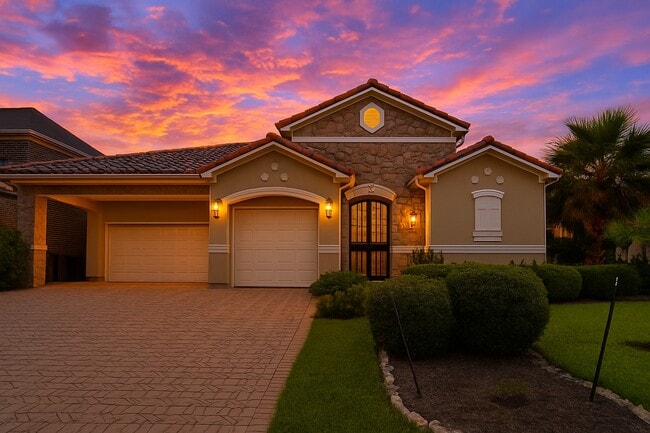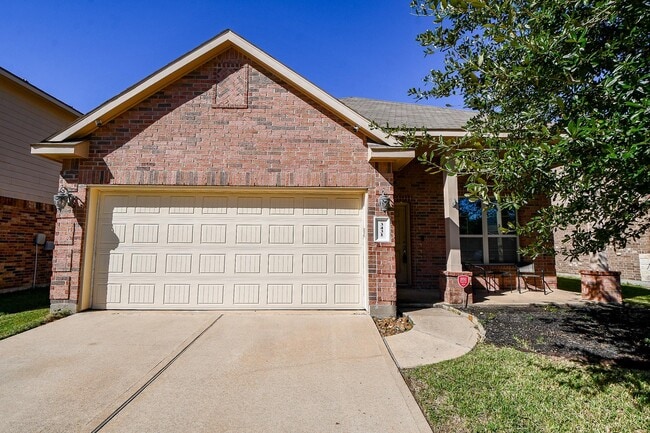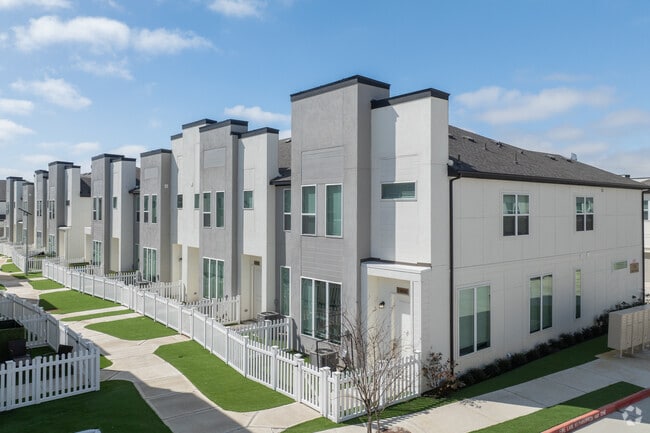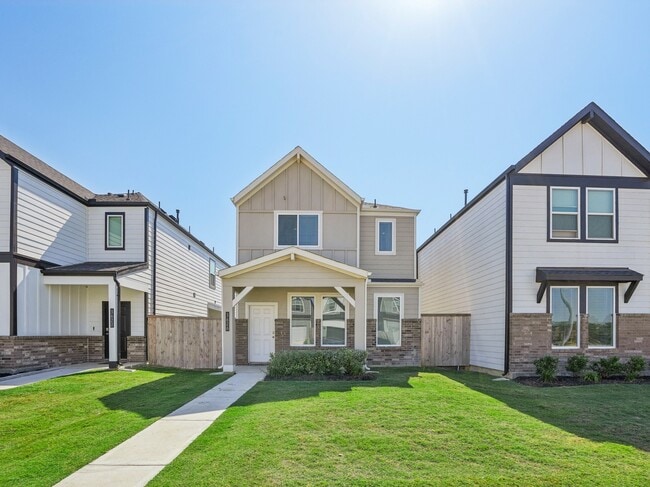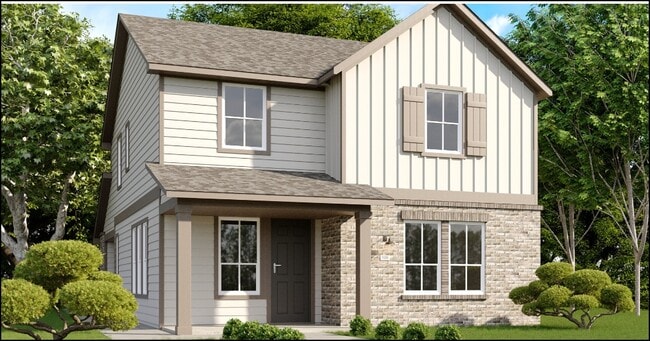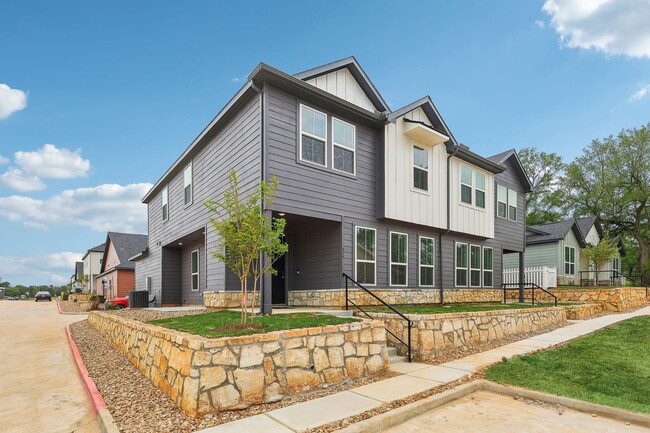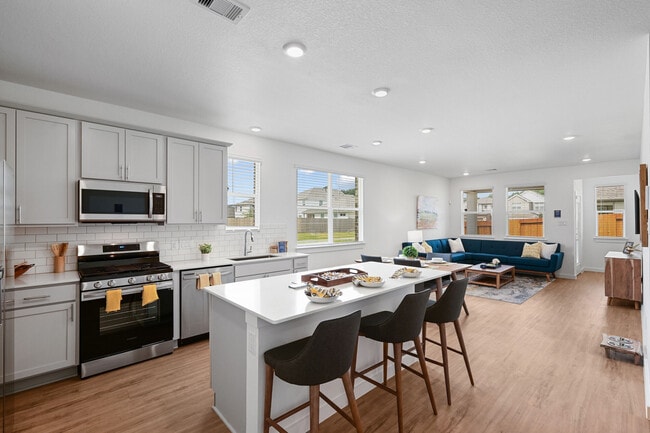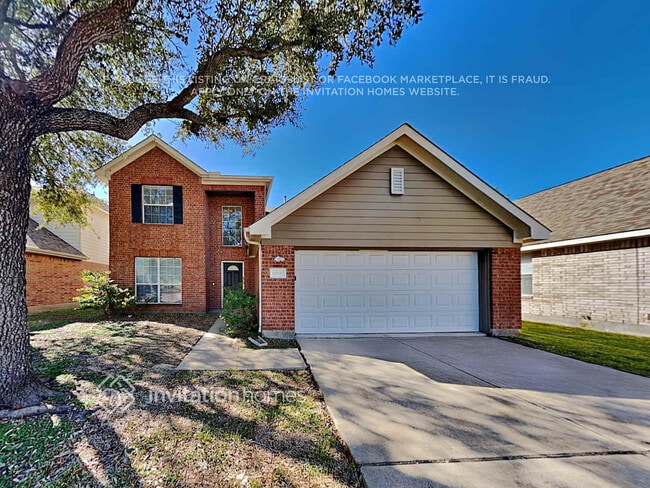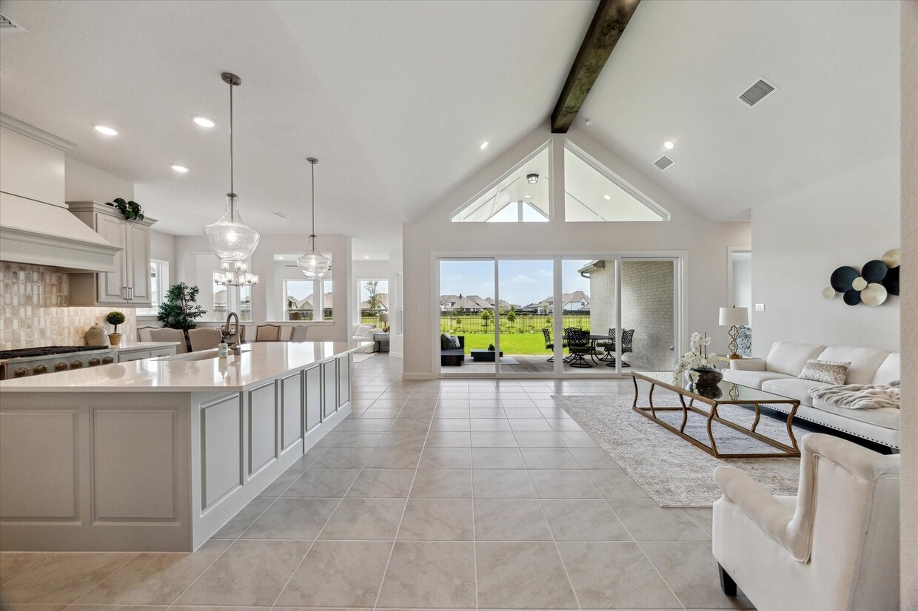407 May Meadow Ln
Richmond, TX 77406
-
Bedrooms
4
-
Bathrooms
4
-
Square Feet
3,301 sq ft
-
Available
Available Now
Highlights
- Water Views
- Fitness Center
- Tennis Courts
- Built in 2024 | New Construction
- Home fronts a pond
- Clubhouse

About This Home
Beautiful NEVER-lived-in,ONE-story home located in the heart of Fort Bend County’s most acclaimed master-planned communities,Harvest Green. Situated on a PREMIUM lot w/NO back neighbors! Seller's spared no expense-every available builder upgrade was selected. From the moment you arrive,you'll notice tray ceilings thru-out,the living room impresses w/soaring ceilings &dramatic trapezoid windows-flooding the space w/ natural light.The gourmet kitchen w/high-end appliances,gorgeous backsplash,opens beautifully to the family &dining area—perfect for entertaining.The HUGE owner's retreat w/ sitting area overlooking your private oasis,along w/ a spa-like en-suite bath & expansive closet.The upgraded laundry room includes a utility sink,lots of storage & mud nook for added convenience & function.It also includes a 4-car garage-ideal for auto enthusiasts,extra storage,or workshop space.Located nearby bountiful restaurants,shopping,and entertainment. Call the Aida Younis Team today! MLS# 73274921
Unique Features
- NewConstruction
407 May Meadow Ln is a house located in Fort Bend County and the 77406 ZIP Code. This area is served by the Fort Bend Independent attendance zone.
Home Details
Home Type
Year Built
Bedrooms and Bathrooms
Eco-Friendly Details
Flooring
Home Design
Home Security
Interior Spaces
Kitchen
Laundry
Listing and Financial Details
Lot Details
Outdoor Features
Parking
Schools
Utilities
Views
Community Details
Amenities
Overview
Pet Policy
Recreation
Contact
- Listed by Sammy Younis | RE/MAX Southwest
- Phone Number
- Contact
-
Source
 Houston Association of REALTORS®
Houston Association of REALTORS®
- NewConstruction
Located just north of Pecan Grove along Grand Parkway, Waterside is a scenic suburban community with an overall peaceful atmosphere. Waterside is largely residential, offering an array of apartments and houses available for rent along landscaped, tree-lined roads.
Waterside also offers numerous suburban amenities, from restaurants and shops to offices and services, along Mason Road and Grand Parkway. Waterside is convenient to many great opportunities for outdoor recreation at Fieldstone Community Park, Cullinan Park, and George Bush Park. The community sits within easy driving distance of several amusement parks as well, including Houston Funplex and Typhoon Texas Waterpark.
Learn more about living in Waterside| Colleges & Universities | Distance | ||
|---|---|---|---|
| Colleges & Universities | Distance | ||
| Drive: | 22 min | 15.2 mi | |
| Drive: | 29 min | 17.2 mi | |
| Drive: | 29 min | 17.7 mi | |
| Drive: | 32 min | 22.8 mi |
 The GreatSchools Rating helps parents compare schools within a state based on a variety of school quality indicators and provides a helpful picture of how effectively each school serves all of its students. Ratings are on a scale of 1 (below average) to 10 (above average) and can include test scores, college readiness, academic progress, advanced courses, equity, discipline and attendance data. We also advise parents to visit schools, consider other information on school performance and programs, and consider family needs as part of the school selection process.
The GreatSchools Rating helps parents compare schools within a state based on a variety of school quality indicators and provides a helpful picture of how effectively each school serves all of its students. Ratings are on a scale of 1 (below average) to 10 (above average) and can include test scores, college readiness, academic progress, advanced courses, equity, discipline and attendance data. We also advise parents to visit schools, consider other information on school performance and programs, and consider family needs as part of the school selection process.
View GreatSchools Rating Methodology
Data provided by GreatSchools.org © 2025. All rights reserved.
You May Also Like
Similar Rentals Nearby
-
-
-
-
-
-
1 / 25
-
1 / 39
-
-
1 / 48
-
What Are Walk Score®, Transit Score®, and Bike Score® Ratings?
Walk Score® measures the walkability of any address. Transit Score® measures access to public transit. Bike Score® measures the bikeability of any address.
What is a Sound Score Rating?
A Sound Score Rating aggregates noise caused by vehicle traffic, airplane traffic and local sources
