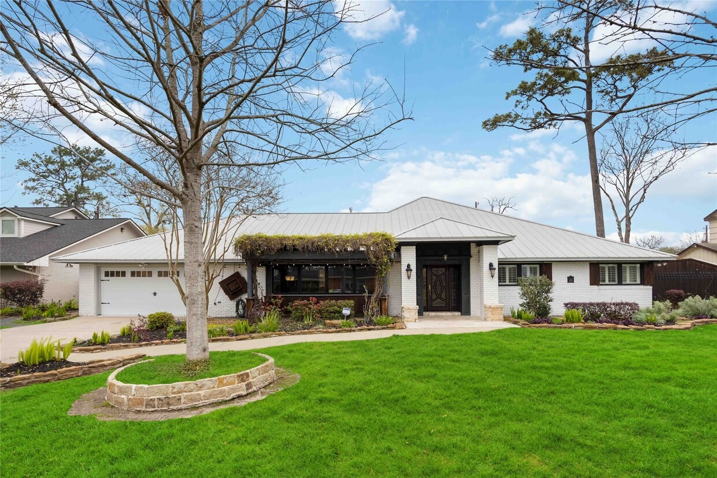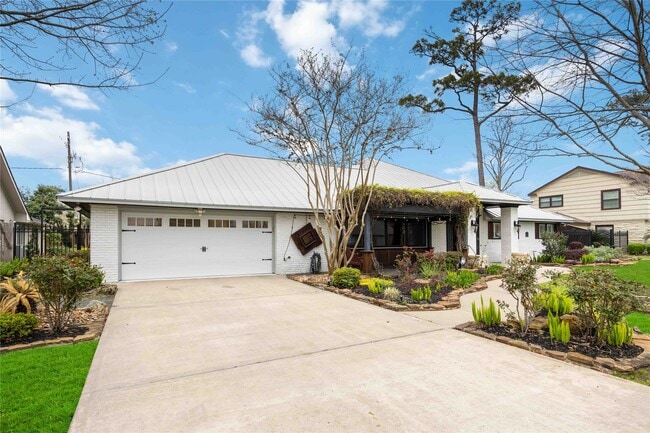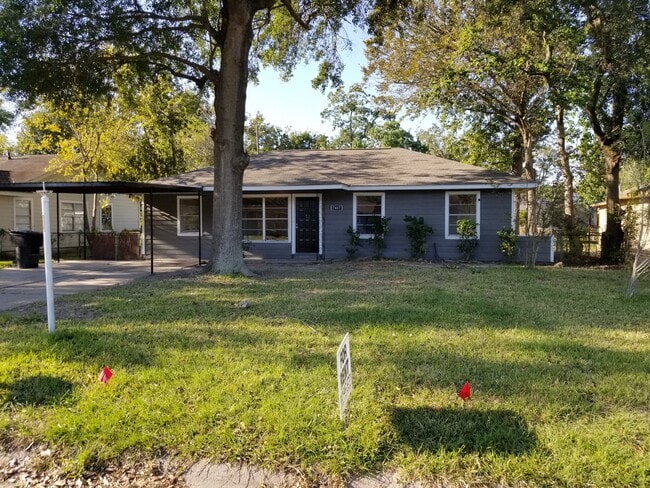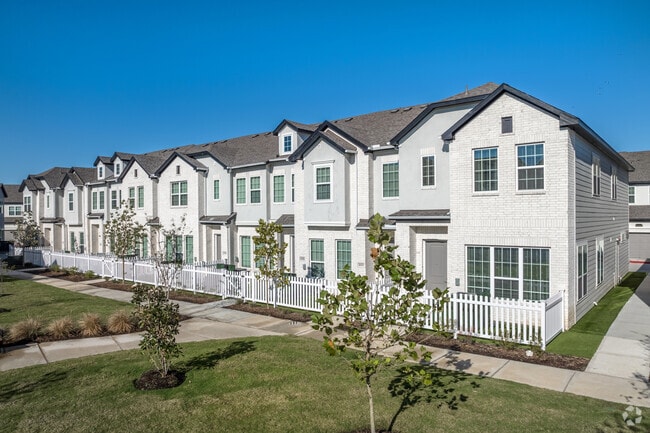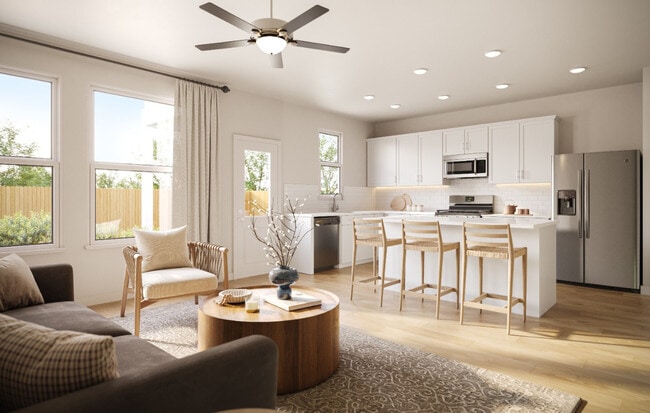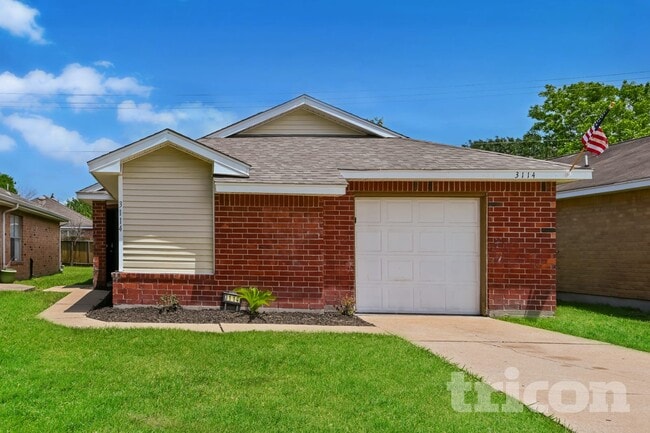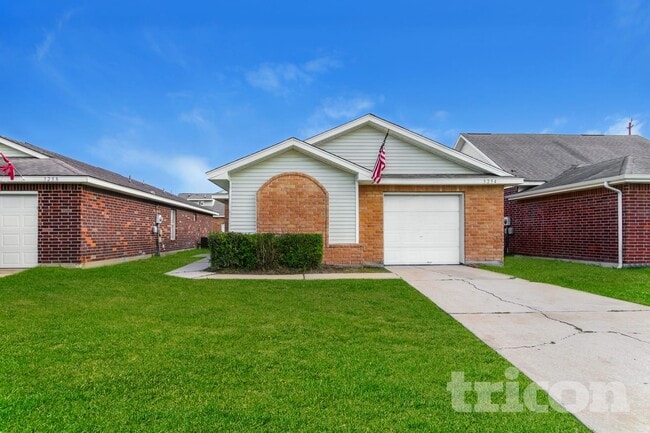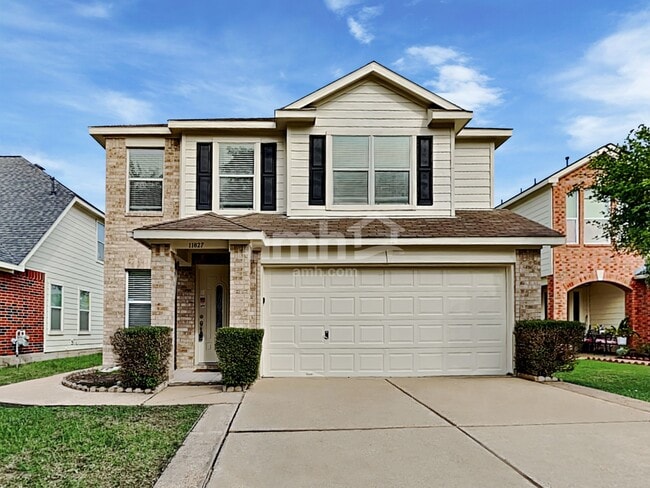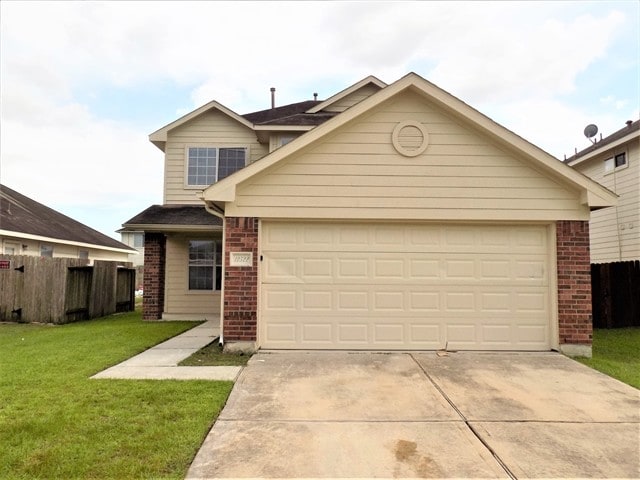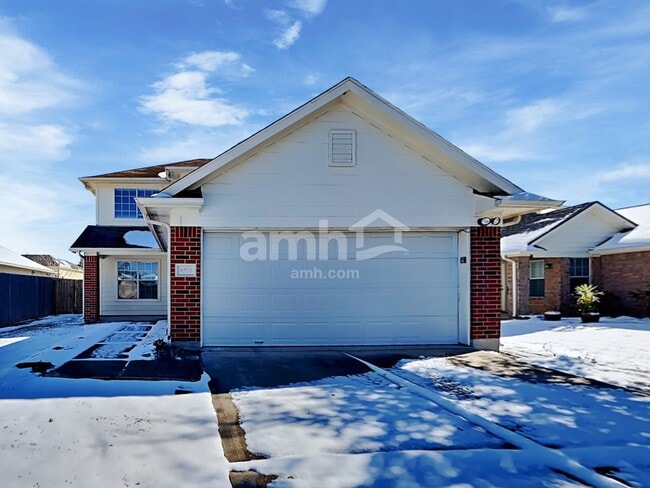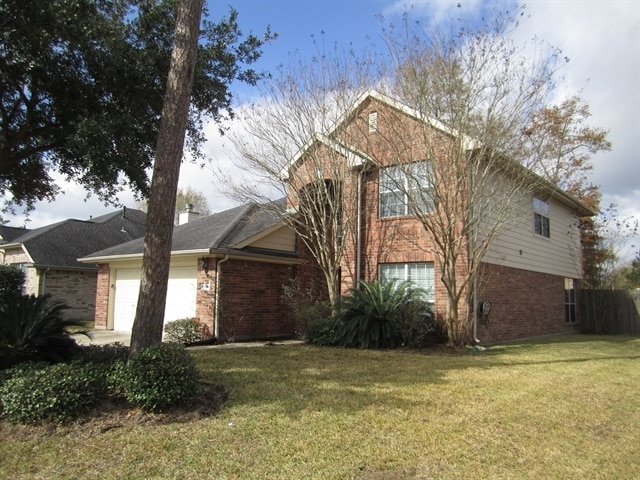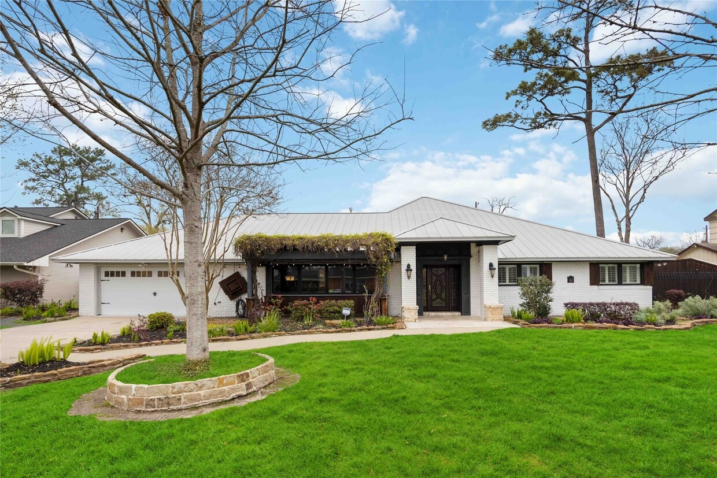4 Beds, 2 Baths, 1,500 sq ft
4031 Fernwood Dr
Houston, TX 77021
-
Bedrooms
4
-
Bathrooms
5
-
Square Feet
3,814 sq ft
-
Available
Available Now
Highlights
- Deck
- Vaulted Ceiling
- Marble Flooring
- Traditional Architecture
- Wood Flooring
- Outdoor Kitchen

About This Home
Experience luxury living at 4031 Fernwood Dr—an elegantly remodeled 4-bed,4.5-bath home on an oversized 13,000+ SF lot just minutes from the Med Center and Downtown. This stunning residence features timeless architecture with rich mahogany accents,coffered ceilings,and a blend of hardwood and marble floors throughout. The chef’s kitchen includes a commercial-grade fridge/freezer,custom cabinetry,and ample prep space. Enjoy a spacious living room with a gas fireplace and built-in sound system with zone control. The primary suite boasts vaulted ceilings and a marble spa bath. Energy-efficient features include a 29 SEER HVAC,metal roof,Pella double-pane windows,and reverse osmosis water filtration. Outside,enjoy lush landscaping,cedar pergolas,sprinkler system,and an epoxy-sealed garage. A rare lease opportunity offering both elegance and location. MLS# 20932671
4031 Fernwood Dr is a house located in Harris County and the 77021 ZIP Code. This area is served by the Houston Independent attendance zone.
Home Details
Home Type
Year Built
Bedrooms and Bathrooms
Eco-Friendly Details
Flooring
Home Design
Home Security
Interior Spaces
Kitchen
Laundry
Listing and Financial Details
Lot Details
Outdoor Features
Parking
Schools
Utilities
Community Details
Overview
Pet Policy
Contact
- Listed by Ayesha Shelton | Braden Real Estate Group
- Phone Number
- Contact
-
Source
 Houston Association of REALTORS®
Houston Association of REALTORS®
Among the metropolis that is Houston, MacGregor is a unique neighborhood combining the amenities of the city with a beautiful community park. Just under five miles from Downtown Houston, residents enjoy a more peaceful surrounding while still being in close proximity to major attractions, shopping, and dining. Take advantage of the area's Southern barbecue and soul food restaurants, specialty shopping, and proximity to the Houston Museum District and the Houston Zoo.
MacGregor Park is the center of this close-knit community, giving residents an easy opportunity to enjoy a large, lush park with hiking trails, athletic facilities, a swimming pool, and a community center. Appreciate easy, convenient commutes with an excellent public transportation system and vicinity to major highways.
Learn more about living in MacGregor| Colleges & Universities | Distance | ||
|---|---|---|---|
| Colleges & Universities | Distance | ||
| Drive: | 5 min | 2.0 mi | |
| Drive: | 6 min | 2.5 mi | |
| Drive: | 7 min | 3.3 mi | |
| Drive: | 8 min | 3.6 mi |
 The GreatSchools Rating helps parents compare schools within a state based on a variety of school quality indicators and provides a helpful picture of how effectively each school serves all of its students. Ratings are on a scale of 1 (below average) to 10 (above average) and can include test scores, college readiness, academic progress, advanced courses, equity, discipline and attendance data. We also advise parents to visit schools, consider other information on school performance and programs, and consider family needs as part of the school selection process.
The GreatSchools Rating helps parents compare schools within a state based on a variety of school quality indicators and provides a helpful picture of how effectively each school serves all of its students. Ratings are on a scale of 1 (below average) to 10 (above average) and can include test scores, college readiness, academic progress, advanced courses, equity, discipline and attendance data. We also advise parents to visit schools, consider other information on school performance and programs, and consider family needs as part of the school selection process.
View GreatSchools Rating Methodology
Data provided by GreatSchools.org © 2026. All rights reserved.
Transportation options available in Houston include Robertson Stadium Uh Tsu Sb, located 1.5 miles from 4031 Fernwood Dr. 4031 Fernwood Dr is near William P Hobby, located 8.8 miles or 20 minutes away, and George Bush Intcntl/Houston, located 24.4 miles or 33 minutes away.
| Transit / Subway | Distance | ||
|---|---|---|---|
| Transit / Subway | Distance | ||
| Drive: | 3 min | 1.5 mi | |
| Drive: | 3 min | 1.6 mi | |
| Drive: | 4 min | 1.8 mi | |
| Drive: | 4 min | 2.0 mi | |
| Drive: | 5 min | 2.3 mi |
| Commuter Rail | Distance | ||
|---|---|---|---|
| Commuter Rail | Distance | ||
|
|
Drive: | 11 min | 6.0 mi |
| Airports | Distance | ||
|---|---|---|---|
| Airports | Distance | ||
|
William P Hobby
|
Drive: | 20 min | 8.8 mi |
|
George Bush Intcntl/Houston
|
Drive: | 33 min | 24.4 mi |
Time and distance from 4031 Fernwood Dr.
| Shopping Centers | Distance | ||
|---|---|---|---|
| Shopping Centers | Distance | ||
| Walk: | 10 min | 0.5 mi | |
| Walk: | 10 min | 0.6 mi | |
| Walk: | 10 min | 0.6 mi |
| Parks and Recreation | Distance | ||
|---|---|---|---|
| Parks and Recreation | Distance | ||
|
Children's Museum of Houston
|
Drive: | 6 min | 3.1 mi |
|
Houston Zoo
|
Drive: | 6 min | 3.1 mi |
|
Cockrell Butterfly Center
|
Drive: | 8 min | 3.4 mi |
|
Hermann Park
|
Drive: | 7 min | 3.4 mi |
|
Houston Museum of Natural Science
|
Drive: | 8 min | 3.5 mi |
| Hospitals | Distance | ||
|---|---|---|---|
| Hospitals | Distance | ||
| Drive: | 5 min | 2.5 mi | |
| Drive: | 6 min | 3.2 mi | |
| Drive: | 7 min | 3.2 mi |
| Military Bases | Distance | ||
|---|---|---|---|
| Military Bases | Distance | ||
| Drive: | 35 min | 23.7 mi | |
| Drive: | 64 min | 49.2 mi |
You May Also Like
Similar Rentals Nearby
-
$1,950Total Monthly PriceTotal Monthly Price NewPrices include all required monthly fees.House for Rent
-
-
4 Beds$2,846+Total Monthly PriceTotal Monthly Price NewPrices include base rent and required monthly fees of $131. Variable costs based on usage may apply.Base Rent:4 Beds$2,715+2 Months Free
-
-
-
Total Monthly Price New4 Beds$2,337Total Monthly PricePrices include base rent and required monthly fees of $37. Variable costs based on usage may apply.Base Rent:4 Beds$2,300
-
4 Beds$2,160Total Monthly PriceTotal Monthly Price NewPrices include all required monthly fees.House for Rent
-
-
4 Beds$2,025Total Monthly PriceTotal Monthly Price NewPrices include all required monthly fees.House for Rent
-
4 Beds$2,215Total Monthly PriceTotal Monthly Price NewPrices include all required monthly fees.House for Rent
What Are Walk Score®, Transit Score®, and Bike Score® Ratings?
Walk Score® measures the walkability of any address. Transit Score® measures access to public transit. Bike Score® measures the bikeability of any address.
What is a Sound Score Rating?
A Sound Score Rating aggregates noise caused by vehicle traffic, airplane traffic and local sources
