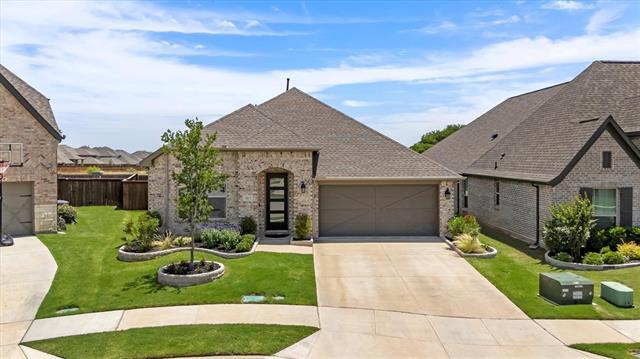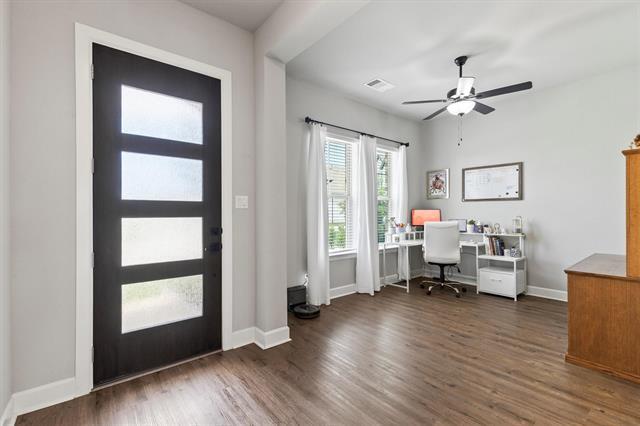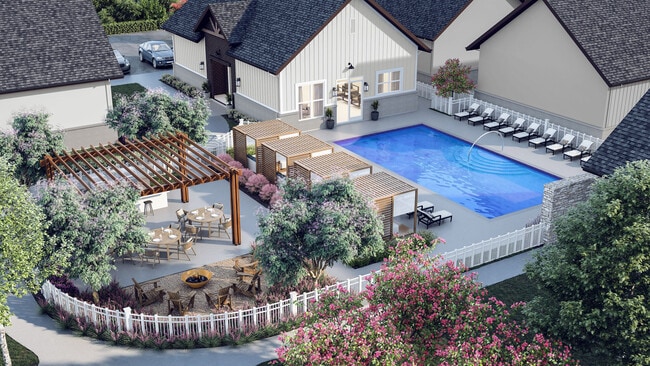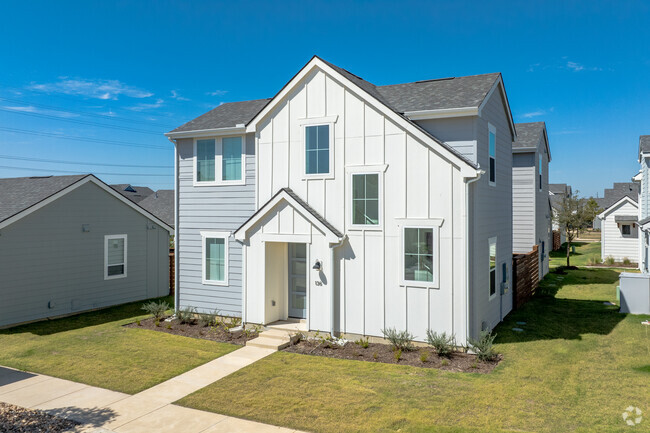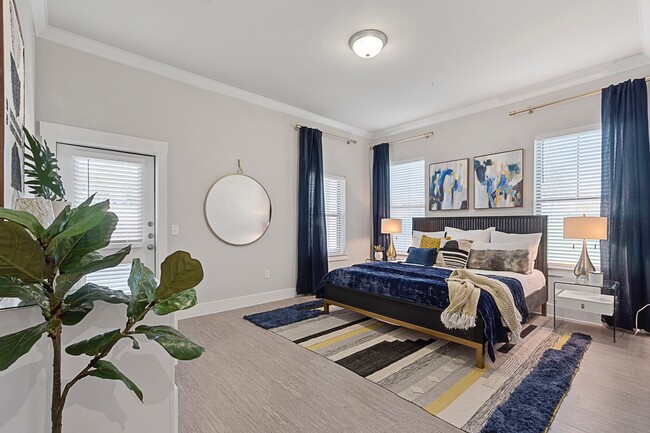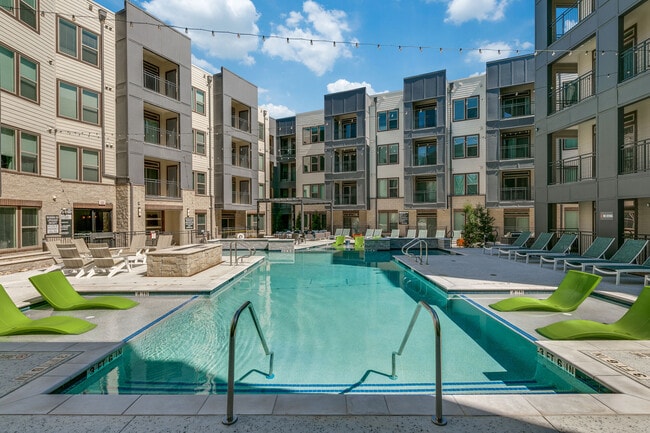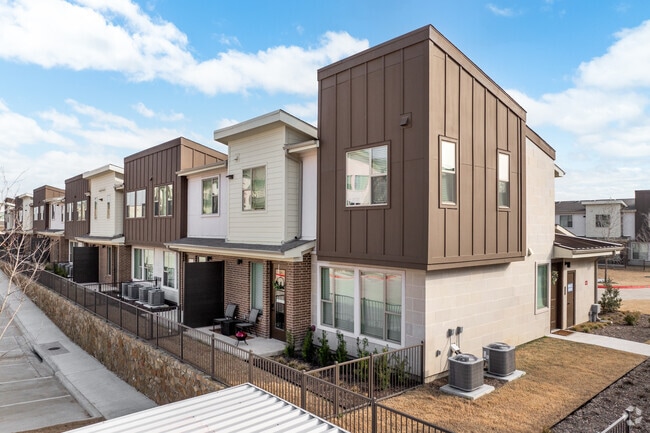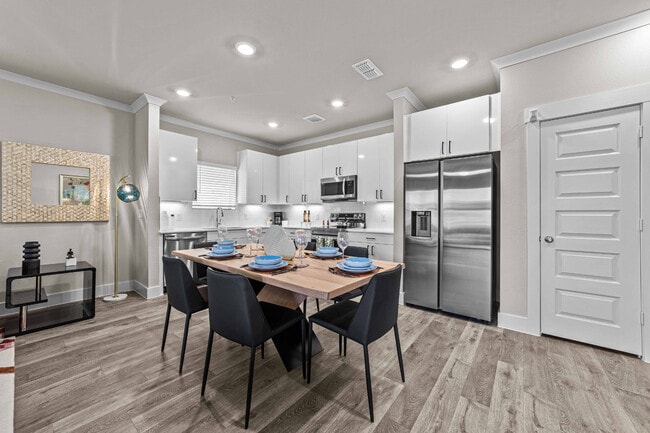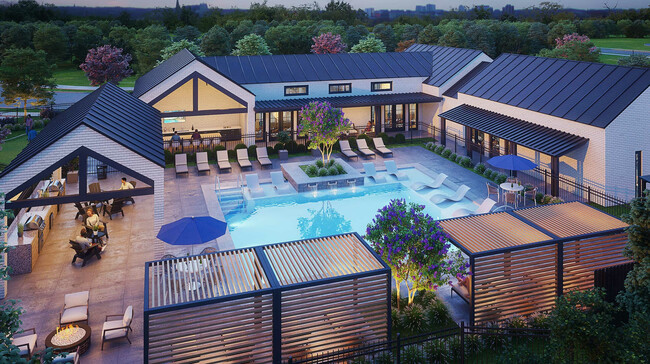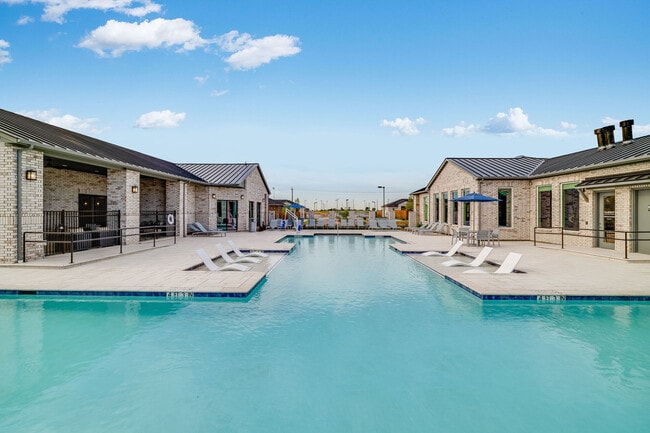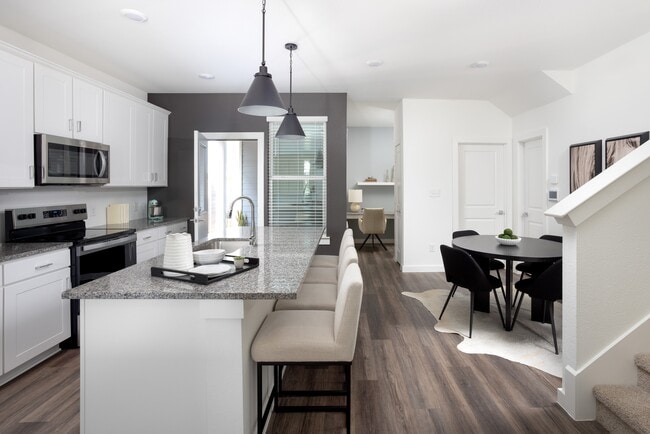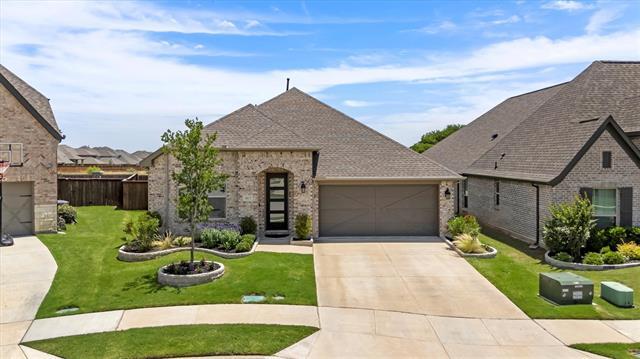3817 Stonewood Dr
Little Elm, TX 75068
-
Bedrooms
3
-
Bathrooms
2.5
-
Square Feet
2,240 sq ft
-
Available
Available Nov 1
Highlights
- Open Floorplan
- Traditional Architecture
- Covered Patio or Porch
- 2 Car Attached Garage
- Double Vanity
- Walk-In Closet

About This Home
Beautiful David Weekley home in sought-after Prairie Oaks, just minutes from Lake Lewisville, shopping, and dining. You’ll love the designer touches throughout — granite counters, stylish rain glass front door, and a cozy stone-look gas fireplace. Lease Includes: Refrigerator in kitchen and garage, washer & dryer, Electric lawn mower, blower, and edger with two battery packs, play fort, TV on patio, patio furniture, storage cabinets, mounted workbench table in garage, and ARLO doorbell. Open-concept layout is perfect for entertaining! Spacious backyard with a conveying play fort, plus a covered patio featuring a ceiling fan, mounted TV (included!), and gas stub for grilling. The private primary suite includes dual sinks, walk-in shower, and a large walk-in closet. Secondary bedrooms each have walk-in closets and share a flex space and full bath. Dedicated study area near the entry, plus a half bath and large laundry room. Chef’s kitchen features a gas cooktop, built-in oven and microwave, tons of cabinet space, and a generous island. Listing agent is related to sellers
3817 Stonewood Dr is a house located in Denton County and the 75068 ZIP Code. This area is served by the Denton Independent attendance zone.
Home Details
Home Type
Year Built
Bedrooms and Bathrooms
Flooring
Home Design
Interior Spaces
Kitchen
Listing and Financial Details
Lot Details
Outdoor Features
Parking
Schools
Utilities
Community Details
Overview
Pet Policy
Fees and Policies
The fees below are based on community-supplied data and may exclude additional fees and utilities.
- Dogs Allowed
-
Fees not specified
-
Weight limit--
-
Pet Limit--
- Parking
-
Garage--
Contact
- Listed by Vicki McKinney | Coldwell Banker Apex, REALTORS
- Phone Number
- Contact
-
Source
 North Texas Real Estate Information System, Inc.
North Texas Real Estate Information System, Inc.
- High Speed Internet Access
- Air Conditioning
- Heating
- Ceiling Fans
- Cable Ready
- Double Vanities
- Fireplace
- Dishwasher
- Disposal
- Island Kitchen
- Microwave
- Oven
- Range
- Carpet
- Tile Floors
- Vinyl Flooring
- Walk-In Closets
- Fenced Lot
- Yard
If you’re interested in living lakeside surrounded by safe neighborhoods and suburban conveniences, then look no further than Little Elm. This quaint suburb goes by the motto “The Town with a Lake Attitude” in hopes that residents not only live here, but play too!
Nestled on Lewisville Lake, the majority of Little Elm’s land rests on the shoreline. Because lakefront property is so popular, the city continues to grow as well as expand its amenities offered. Situated just 37 miles northwest of Dallas, residents have access to one of the state’s biggest cities with loads of business opportunities and attractions.
Supermarkets, retailers, parks, and restaurants are all within reach from your Little Elm apartment. Excellent schools belong to the Little Elm Independent School District, and residents love taking a trip to Little Elm Park’s sprawling beach, open lawns, and athletic fields.
Learn more about living in Little Elm| Colleges & Universities | Distance | ||
|---|---|---|---|
| Colleges & Universities | Distance | ||
| Drive: | 18 min | 11.5 mi | |
| Drive: | 24 min | 15.0 mi | |
| Drive: | 31 min | 19.1 mi | |
| Drive: | 39 min | 27.9 mi |
 The GreatSchools Rating helps parents compare schools within a state based on a variety of school quality indicators and provides a helpful picture of how effectively each school serves all of its students. Ratings are on a scale of 1 (below average) to 10 (above average) and can include test scores, college readiness, academic progress, advanced courses, equity, discipline and attendance data. We also advise parents to visit schools, consider other information on school performance and programs, and consider family needs as part of the school selection process.
The GreatSchools Rating helps parents compare schools within a state based on a variety of school quality indicators and provides a helpful picture of how effectively each school serves all of its students. Ratings are on a scale of 1 (below average) to 10 (above average) and can include test scores, college readiness, academic progress, advanced courses, equity, discipline and attendance data. We also advise parents to visit schools, consider other information on school performance and programs, and consider family needs as part of the school selection process.
View GreatSchools Rating Methodology
Data provided by GreatSchools.org © 2025. All rights reserved.
You May Also Like
Similar Rentals Nearby
-
-
-
-
-
-
-
-
1 / 8
-
-
What Are Walk Score®, Transit Score®, and Bike Score® Ratings?
Walk Score® measures the walkability of any address. Transit Score® measures access to public transit. Bike Score® measures the bikeability of any address.
What is a Sound Score Rating?
A Sound Score Rating aggregates noise caused by vehicle traffic, airplane traffic and local sources
