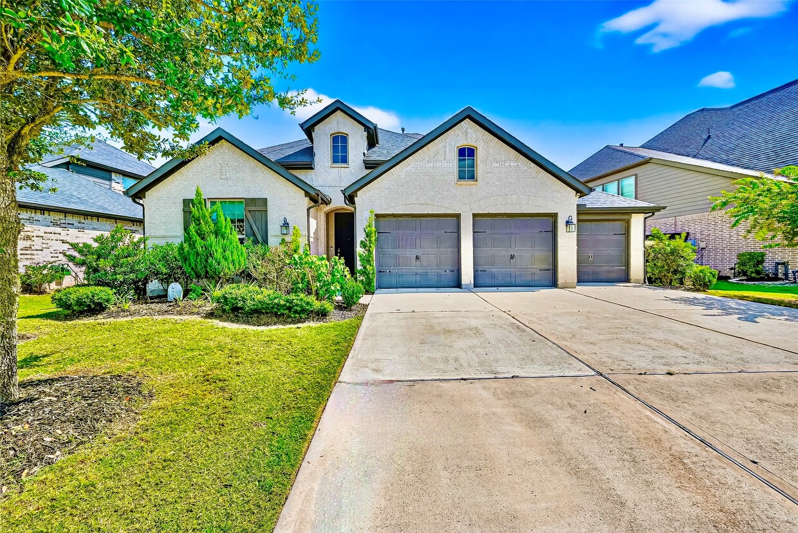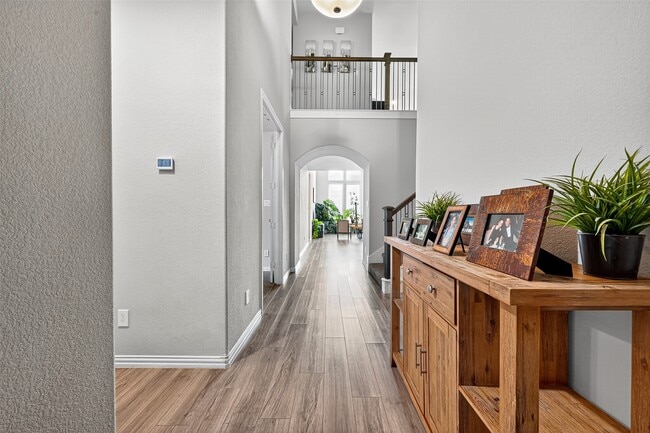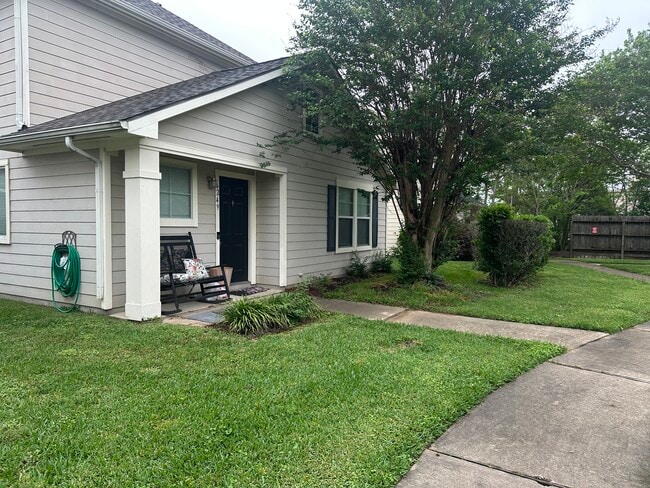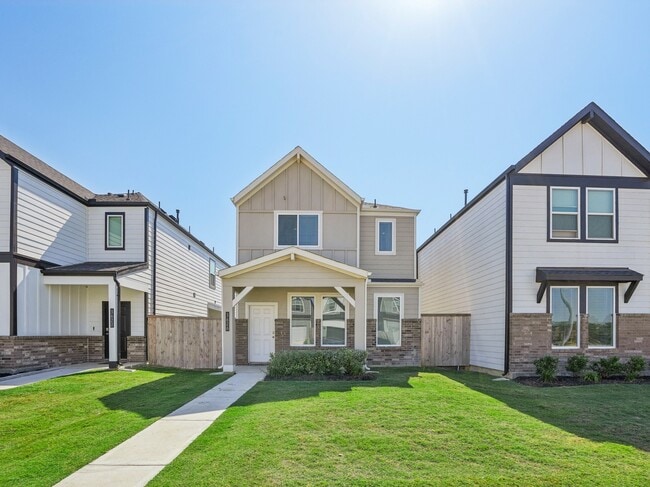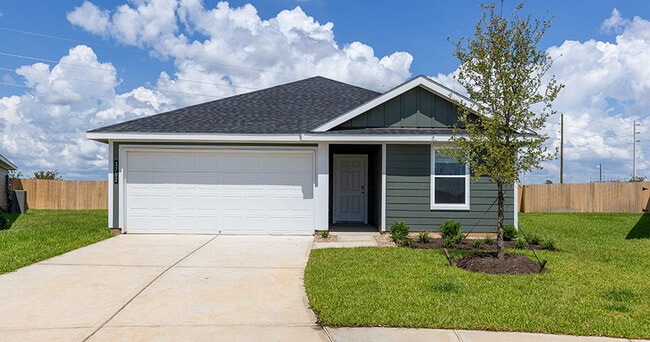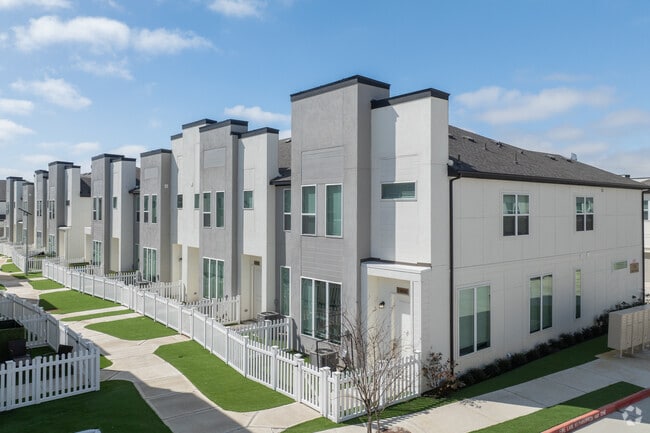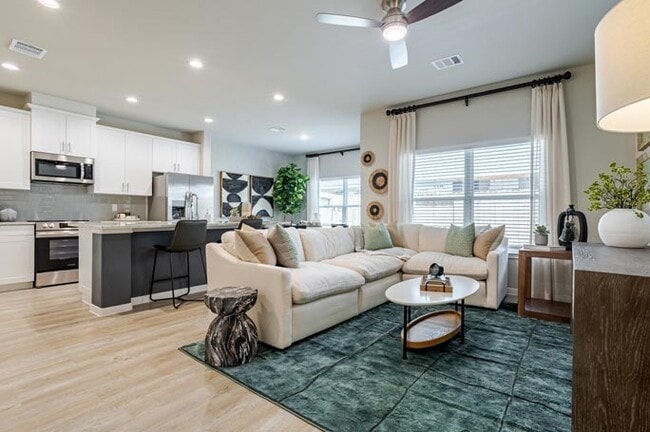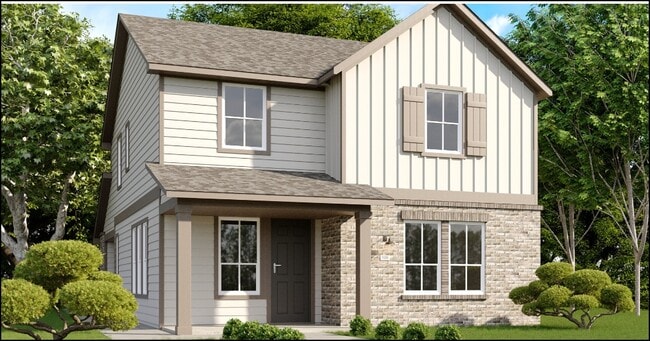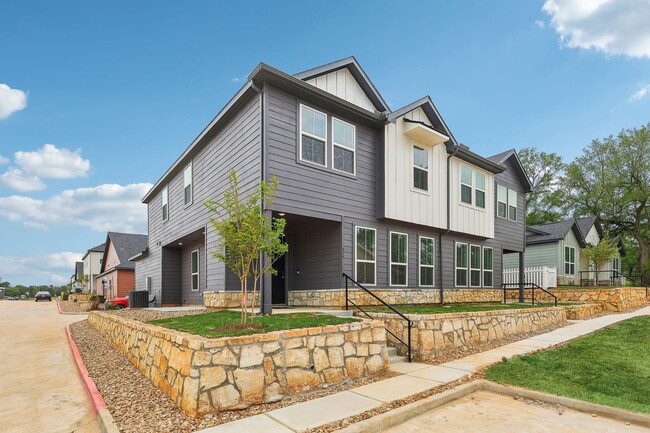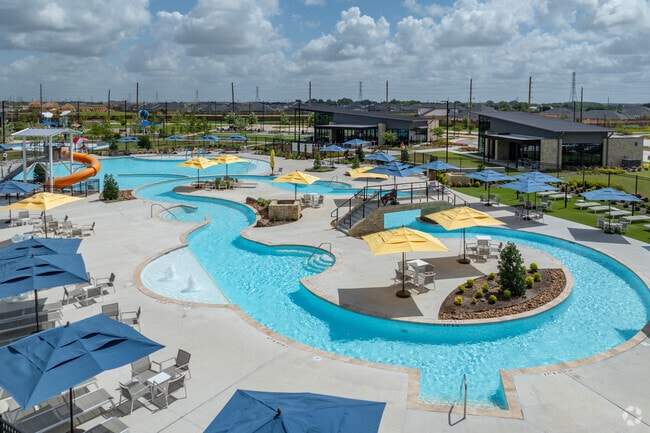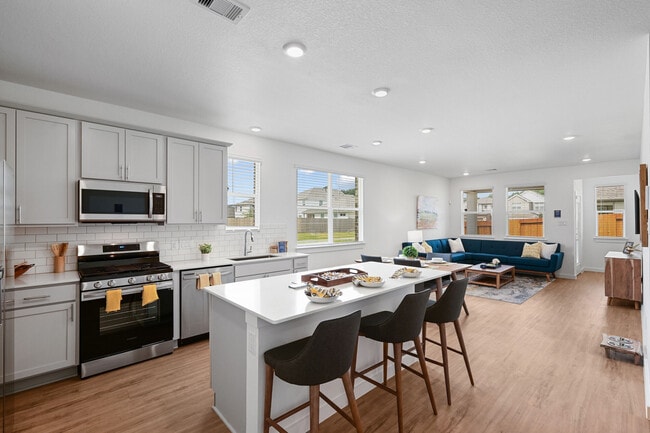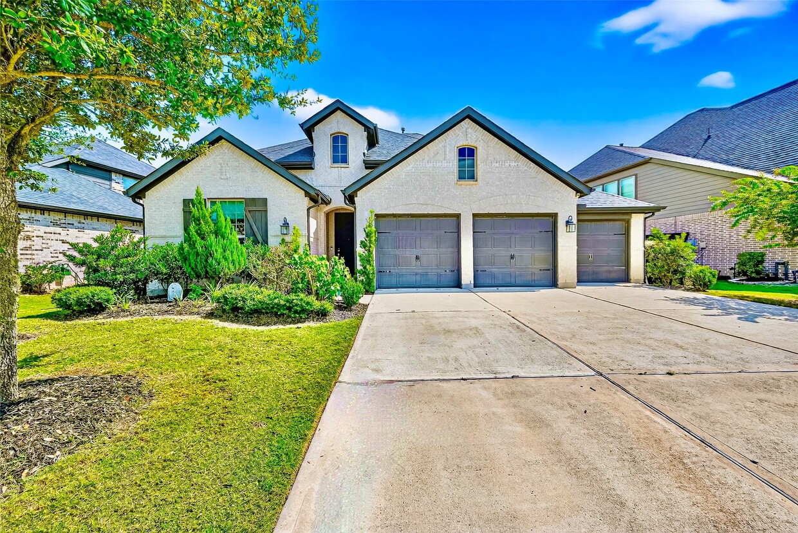3811 Lake Falls Dr
Fulshear, TX 77042
-
Bedrooms
4
-
Bathrooms
3
-
Square Feet
2,712 sq ft
-
Available
Available Now
Highlights
- Fitness Center
- Community Dry Dock
- Green Roof
- Home Energy Rating Service (HERS) Rated Property
- Clubhouse
- Deck

About This Home
2 bedrooms Down + Study!! Large 2 story Highland Homes in Cross Creek w/4 bedrooms,3 baths + 3 car garage w/EV charger. Walking distance to all 3 Katy A+ Schools. Amazing double height w/ lots of natural light in family room overlooking a nice cover patio in your backyard; Huge 16x34 Living/Dining area. Great upgraded chef's kitchen w/gas range plus an island with & breakfast area & open to the family room. You can definitely work from home here!!; Upstairs,your kids will love the huge 16x15 game room & 2 more bedrooms sharing a bath. Cross Creek Ranch is the best master planned community in the Katy-Fulshear area w/lots of amenities: resort style pool w/huge water slides,and amazing first class gym,Tennis,Pickleball,Basketball & Volleyball courts,a fishing pier,a dog park plus miles of walkways around lakes,creeks & parks; call today for a tour No need to send upfront app fee,just sent me TREC application,ID & proof of income MLS# 23426406
3811 Lake Falls Dr is a house located in Fort Bend County and the 77042 ZIP Code. This area is served by the Katy Independent attendance zone.
Home Details
Home Type
Year Built
Bedrooms and Bathrooms
Eco-Friendly Details
Flooring
Home Design
Interior Spaces
Kitchen
Laundry
Listing and Financial Details
Lot Details
Outdoor Features
Parking
Schools
Utilities
Community Details
Amenities
Overview
Pet Policy
Recreation
Fees and Policies
The fees below are based on community-supplied data and may exclude additional fees and utilities.
- Dogs Allowed
-
Fees not specified
- Cats Allowed
-
Fees not specified
Contact
- Listed by Samuel Garcia | RE/MAX Grand
- Phone Number
- Contact
-
Source
 Houston Association of REALTORS®
Houston Association of REALTORS®
Cinco Ranch is an upscale suburban neighborhood and is known as one of the best neighborhoods to live in Texas. This family-friendly community boasts high performing schools, luxury amenities, and easy access to plenty of shopping, dining, and entertainment options. With many homes overlooking lakes and golf courses, Cinco Ranch has a variety of mid-range and upscale rental options ranging from lavish apartments to impressive single-family homes.
Providing fun for all ages, Cinco Ranch has multiple pools, tennis courts, basketball courts, playgrounds, a miniature golf course, an equestrian center, playgrounds, and more. For some retail therapy or to enjoy a good meal, residents flock to one of the neighborhood’s commercial centers like LaCenterra at Cinco Ranch, an alfresco mall with posh eateries, popular retail shops, and more.
Learn more about living in Cinco Ranch| Colleges & Universities | Distance | ||
|---|---|---|---|
| Colleges & Universities | Distance | ||
| Drive: | 21 min | 9.4 mi | |
| Drive: | 31 min | 21.6 mi | |
| Drive: | 38 min | 25.7 mi | |
| Drive: | 37 min | 28.2 mi |
 The GreatSchools Rating helps parents compare schools within a state based on a variety of school quality indicators and provides a helpful picture of how effectively each school serves all of its students. Ratings are on a scale of 1 (below average) to 10 (above average) and can include test scores, college readiness, academic progress, advanced courses, equity, discipline and attendance data. We also advise parents to visit schools, consider other information on school performance and programs, and consider family needs as part of the school selection process.
The GreatSchools Rating helps parents compare schools within a state based on a variety of school quality indicators and provides a helpful picture of how effectively each school serves all of its students. Ratings are on a scale of 1 (below average) to 10 (above average) and can include test scores, college readiness, academic progress, advanced courses, equity, discipline and attendance data. We also advise parents to visit schools, consider other information on school performance and programs, and consider family needs as part of the school selection process.
View GreatSchools Rating Methodology
Data provided by GreatSchools.org © 2025. All rights reserved.
You May Also Like
Similar Rentals Nearby
What Are Walk Score®, Transit Score®, and Bike Score® Ratings?
Walk Score® measures the walkability of any address. Transit Score® measures access to public transit. Bike Score® measures the bikeability of any address.
What is a Sound Score Rating?
A Sound Score Rating aggregates noise caused by vehicle traffic, airplane traffic and local sources
