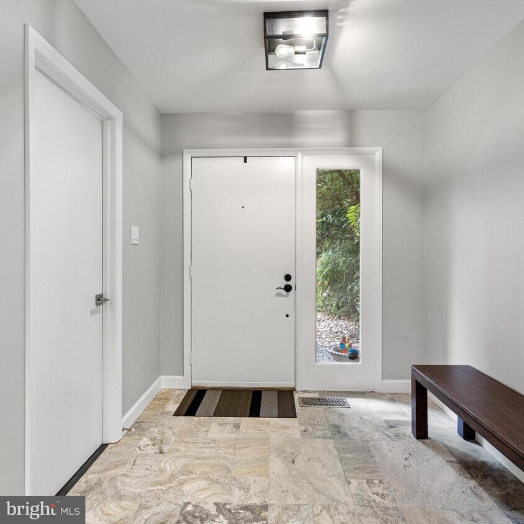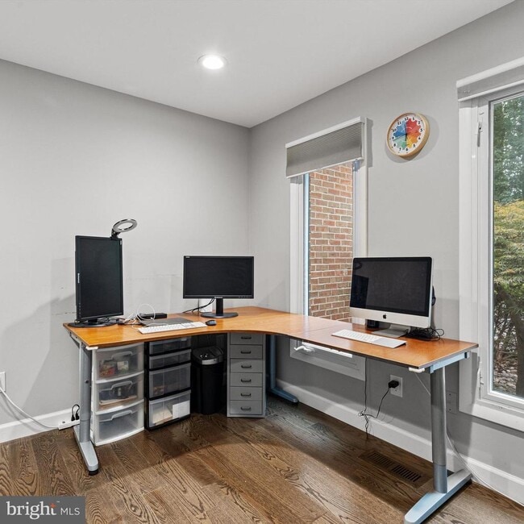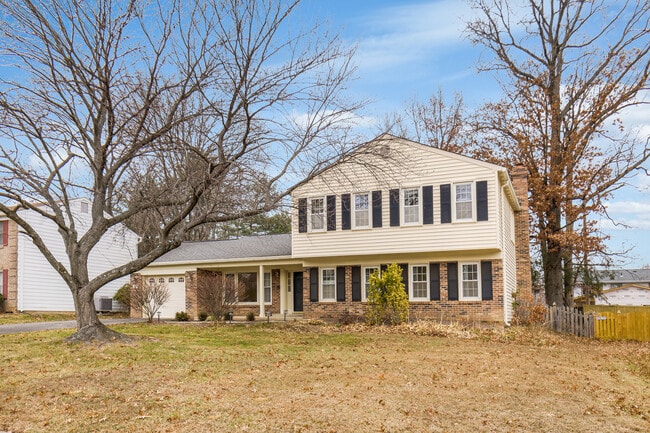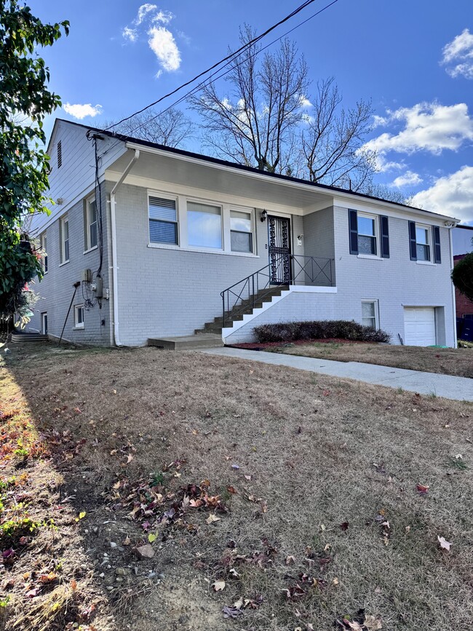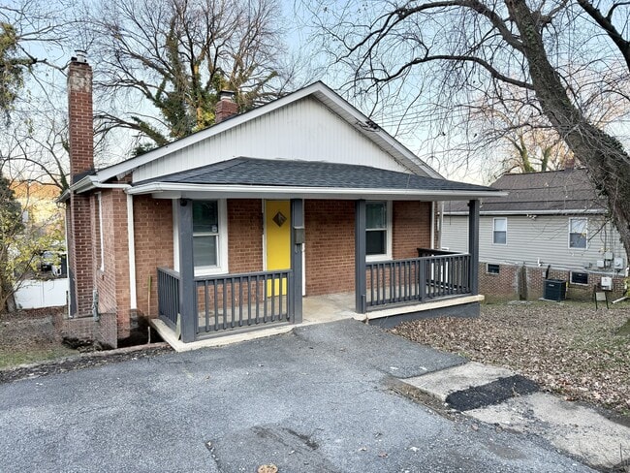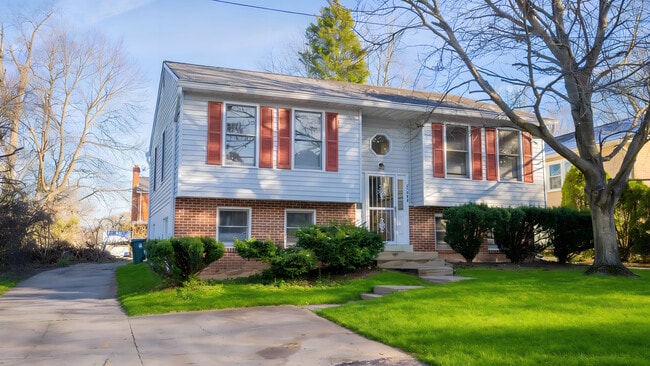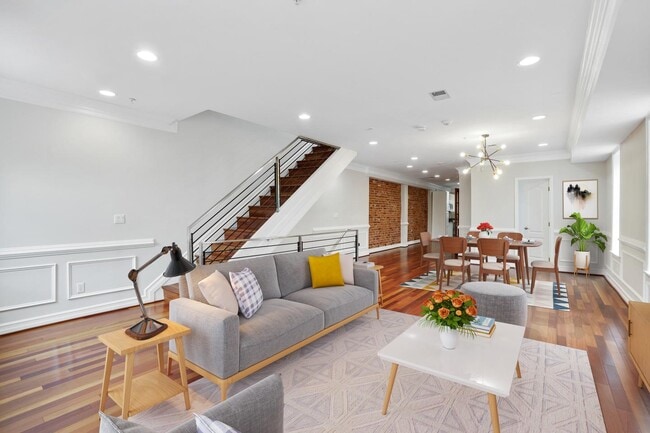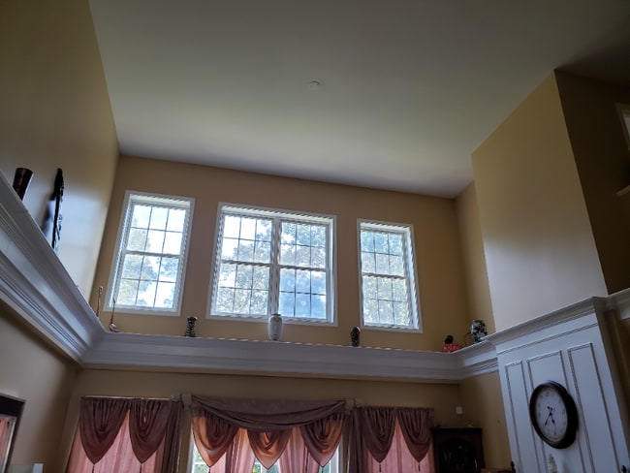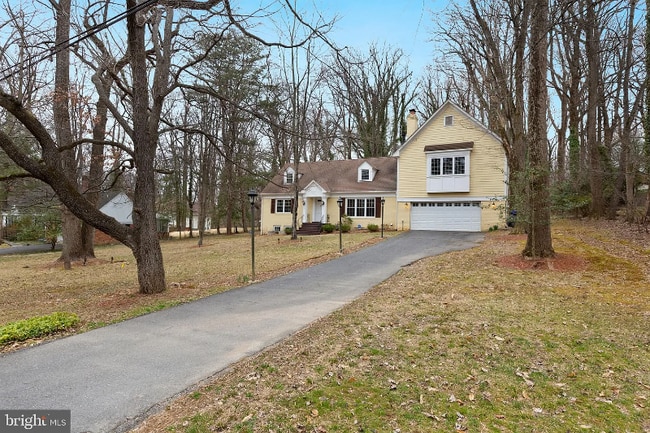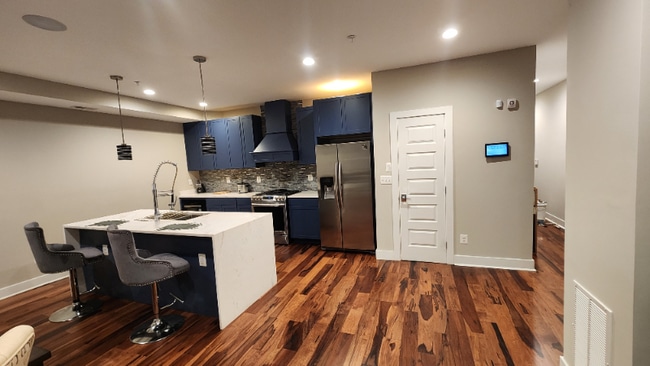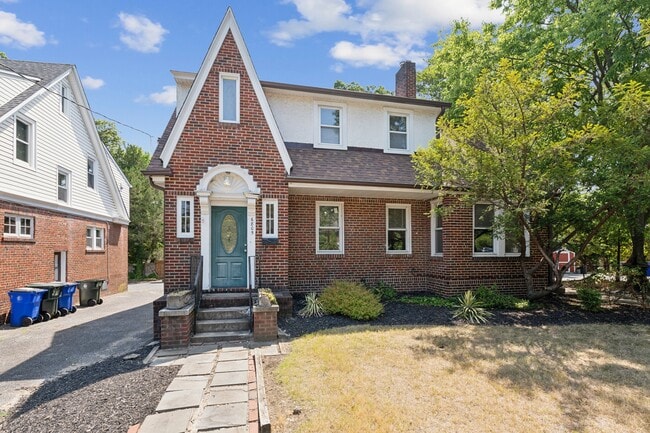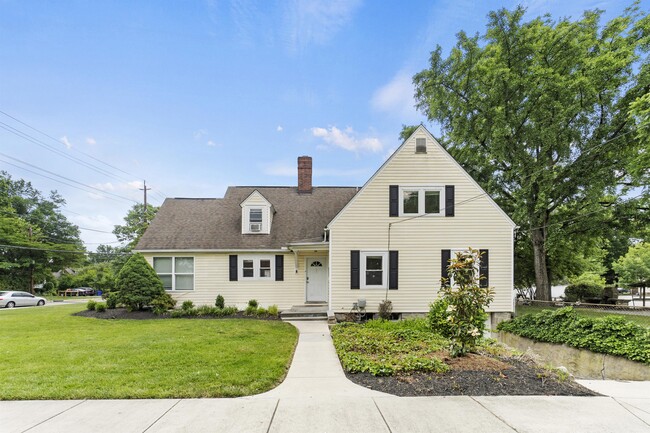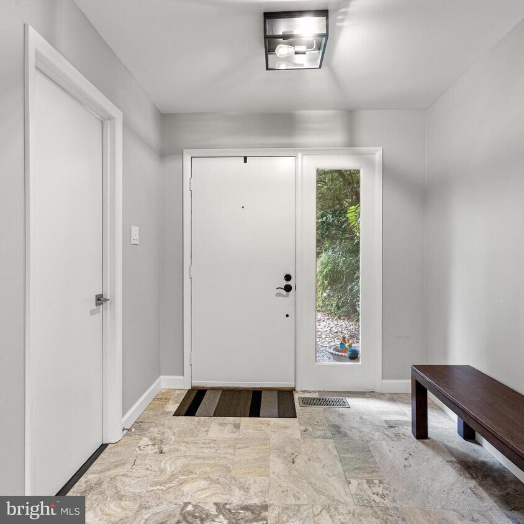3704 Oak Hill Way
Fairfax, VA 22030
-
Bedrooms
4
-
Bathrooms
4
-
Square Feet
2,622 sq ft
-
Available
Available Now
Highlights
- Eat-In Gourmet Kitchen
- View of Trees or Woods
- Open Floorplan
- Deck
- Contemporary Architecture
- Stream or River on Lot

About This Home
6 MONTHS LEASE ONLY!!!Expertly renovated in 2018, this captivating single-family home nestled within the sought-after Great Oaks community embodies the perfect blend of charm, character, and functional design. The synergy of form and function harmoniously unite, yielding an exquisite whole that surpasses its individual elements. Spanning approximately 3,150 square feet across three levels, this home features four generous size bedrooms, three full bathrooms, and two half baths. A two-car garage accompanied by a spacious driveway ensures ample parking space, while the lower level offers a quaint and inviting patio, further extending your living area. Additionally, an expansive deck provides an idyllic setting to immerse yourself in the natural splendor of the adjacent landscape. Beyond its aesthetic allure, this home boasts an intelligent layout that seamlessly facilitates both entertaining and serene everyday living. Its location in the heart of Fairfax City further enhances its appeal, granting convenient access to a number of amenities and entertainment options. With its careful design, luxurious amenities, and tranquil surroundings, this home is unquestionably a perfect ten.
3704 Oak Hill Way is a house located in Fairfax City County and the 22030 ZIP Code. This area is served by the Fairfax County Public Schools attendance zone.
Home Details
Home Type
Year Built
Accessible Home Design
Bedrooms and Bathrooms
Eco-Friendly Details
Finished Basement
Flooring
Home Design
Home Security
Interior Spaces
Kitchen
Laundry
Listing and Financial Details
Lot Details
Outdoor Features
Parking
Schools
Utilities
Views
Community Details
Amenities
Overview
Pet Policy
Recreation
Contact
- Listed by Irina Babb | Samson Properties
- Phone Number
- Contact
-
Source
 Bright MLS, Inc.
Bright MLS, Inc.
- Fireplace
- Dishwasher
- Basement
Welcome to Fairfax, Virginia, a charming city situated just 14 miles west of Washington D.C. This historic community seamlessly combines its rich heritage with contemporary living. The heart of Fairfax features the restored Old Town district, where independent shops and restaurants line brick sidewalks alongside landmarks like the Old Town Hall. The presence of George Mason University enriches the community with educational opportunities and an array of dining options. Outdoor enthusiasts enjoy the city's extensive network of parks and trails, including Daniels Run Path, which meanders along Accotink Creek.
The rental market in Fairfax remains competitive, with average rents ranging from $1,980 for studios to $2,977 for three-bedroom homes. Current trends show modest year-over-year increases across all unit sizes, with studios seeing the largest jump at 5.6%. Housing options span from downtown apartment communities to garden-style residences near George Mason University.
Learn more about living in Fairfax| Colleges & Universities | Distance | ||
|---|---|---|---|
| Colleges & Universities | Distance | ||
| Drive: | 8 min | 3.2 mi | |
| Drive: | 10 min | 4.8 mi | |
| Drive: | 20 min | 11.0 mi | |
| Drive: | 23 min | 12.9 mi |
 The GreatSchools Rating helps parents compare schools within a state based on a variety of school quality indicators and provides a helpful picture of how effectively each school serves all of its students. Ratings are on a scale of 1 (below average) to 10 (above average) and can include test scores, college readiness, academic progress, advanced courses, equity, discipline and attendance data. We also advise parents to visit schools, consider other information on school performance and programs, and consider family needs as part of the school selection process.
The GreatSchools Rating helps parents compare schools within a state based on a variety of school quality indicators and provides a helpful picture of how effectively each school serves all of its students. Ratings are on a scale of 1 (below average) to 10 (above average) and can include test scores, college readiness, academic progress, advanced courses, equity, discipline and attendance data. We also advise parents to visit schools, consider other information on school performance and programs, and consider family needs as part of the school selection process.
View GreatSchools Rating Methodology
Data provided by GreatSchools.org © 2025. All rights reserved.
Transportation options available in Fairfax include Dunn Loring-Merrifield, located 4.2 miles from 3704 Oak Hill Way. 3704 Oak Hill Way is near Ronald Reagan Washington Ntl, located 15.3 miles or 30 minutes away, and Washington Dulles International, located 17.2 miles or 34 minutes away.
| Transit / Subway | Distance | ||
|---|---|---|---|
| Transit / Subway | Distance | ||
|
|
Drive: | 7 min | 4.2 mi |
|
|
Drive: | 8 min | 4.4 mi |
|
|
Drive: | 14 min | 6.6 mi |
|
|
Drive: | 15 min | 7.1 mi |
|
|
Drive: | 14 min | 8.1 mi |
| Commuter Rail | Distance | ||
|---|---|---|---|
| Commuter Rail | Distance | ||
|
|
Drive: | 14 min | 6.0 mi |
|
|
Drive: | 15 min | 7.2 mi |
|
|
Drive: | 19 min | 9.4 mi |
|
|
Drive: | 26 min | 14.2 mi |
|
|
Drive: | 30 min | 16.4 mi |
| Airports | Distance | ||
|---|---|---|---|
| Airports | Distance | ||
|
Ronald Reagan Washington Ntl
|
Drive: | 30 min | 15.3 mi |
|
Washington Dulles International
|
Drive: | 34 min | 17.2 mi |
Time and distance from 3704 Oak Hill Way.
| Shopping Centers | Distance | ||
|---|---|---|---|
| Shopping Centers | Distance | ||
| Walk: | 12 min | 0.7 mi | |
| Walk: | 14 min | 0.8 mi | |
| Walk: | 15 min | 0.8 mi |
| Parks and Recreation | Distance | ||
|---|---|---|---|
| Parks and Recreation | Distance | ||
|
Gateway Regional Park
|
Walk: | 18 min | 0.9 mi |
|
Nottoway Park
|
Drive: | 6 min | 3.0 mi |
|
Eakin Community Park
|
Drive: | 7 min | 3.5 mi |
|
Hidden Oaks Nature Center
|
Drive: | 13 min | 6.5 mi |
|
Lake Accotink Park
|
Drive: | 15 min | 7.3 mi |
| Hospitals | Distance | ||
|---|---|---|---|
| Hospitals | Distance | ||
| Drive: | 8 min | 3.8 mi | |
| Drive: | 8 min | 3.9 mi | |
| Drive: | 15 min | 7.1 mi |
| Military Bases | Distance | ||
|---|---|---|---|
| Military Bases | Distance | ||
| Drive: | 23 min | 12.2 mi |
You May Also Like
Similar Rentals Nearby
What Are Walk Score®, Transit Score®, and Bike Score® Ratings?
Walk Score® measures the walkability of any address. Transit Score® measures access to public transit. Bike Score® measures the bikeability of any address.
What is a Sound Score Rating?
A Sound Score Rating aggregates noise caused by vehicle traffic, airplane traffic and local sources
