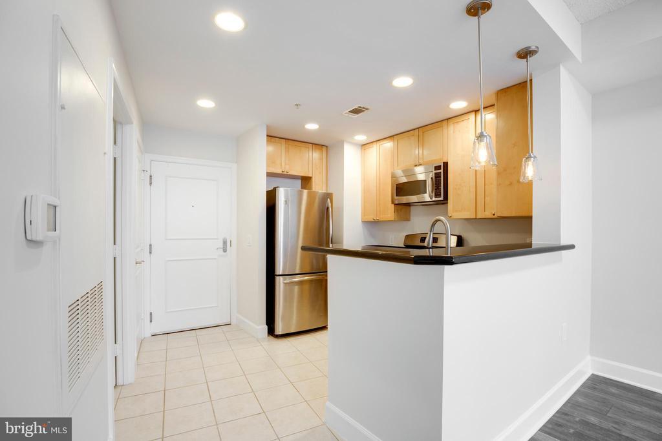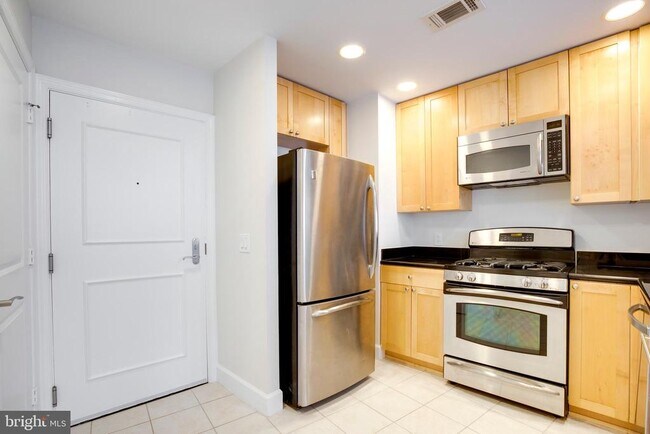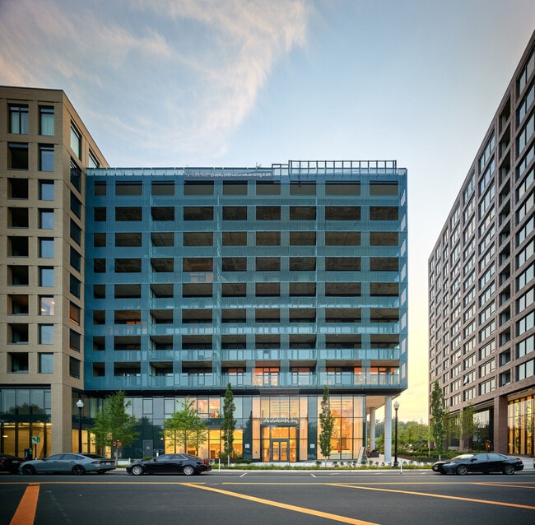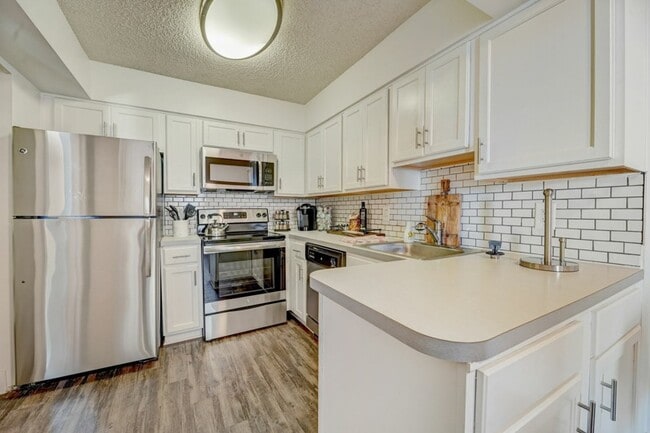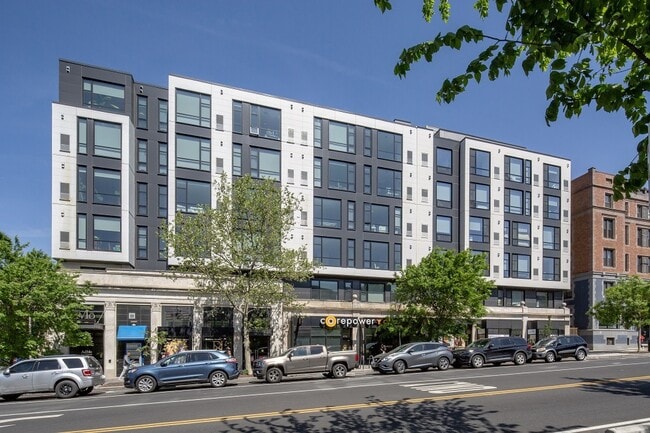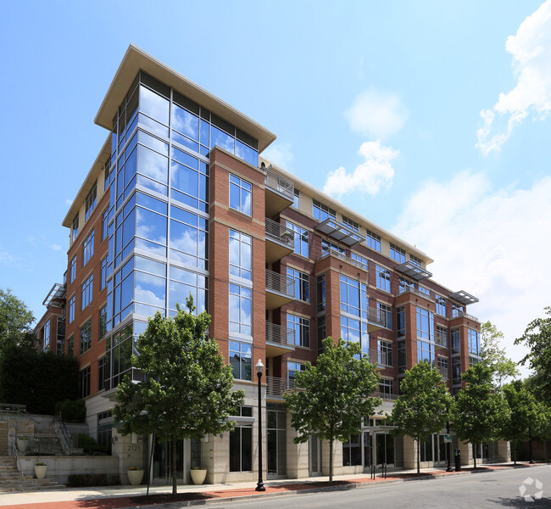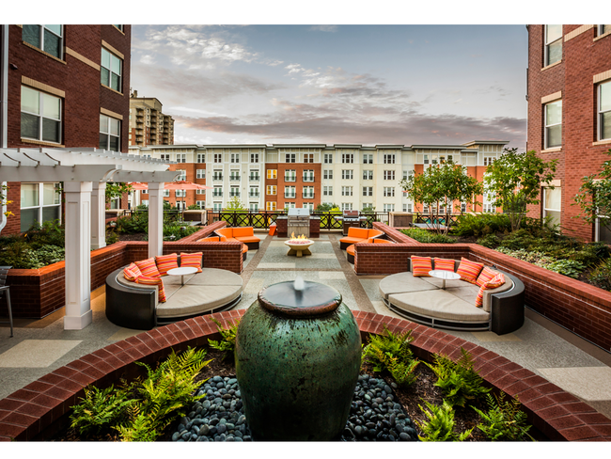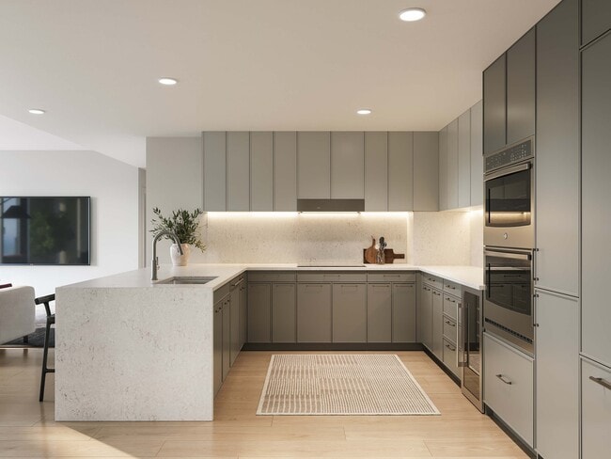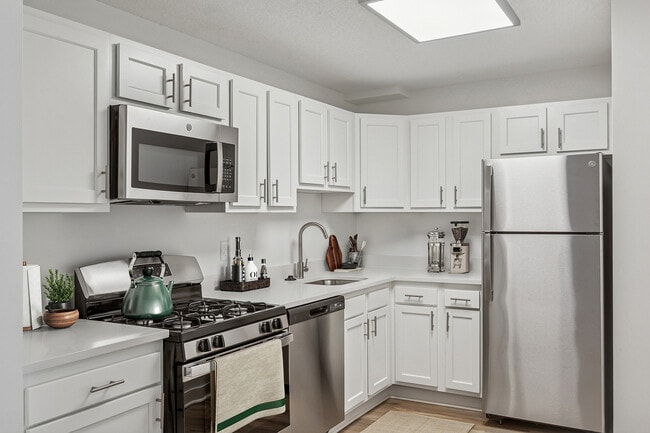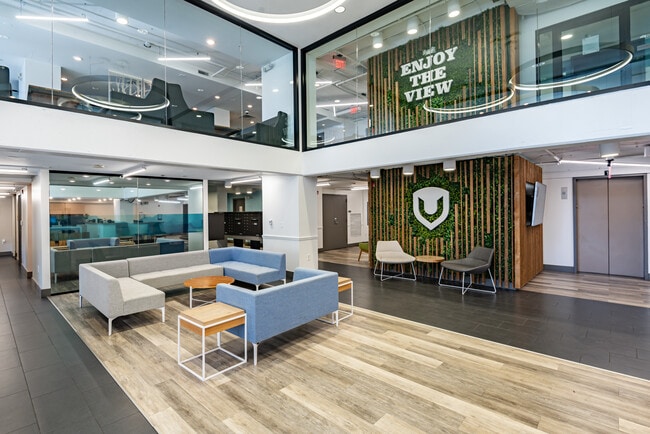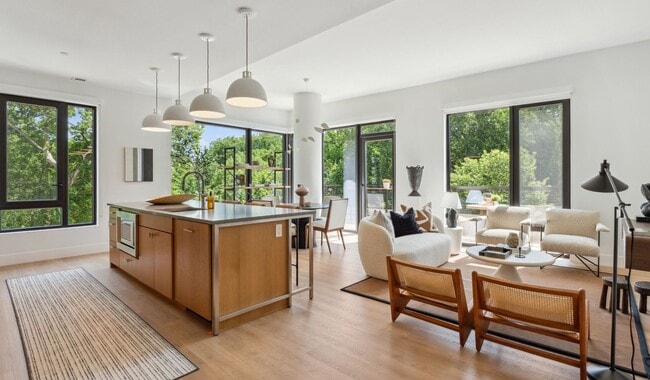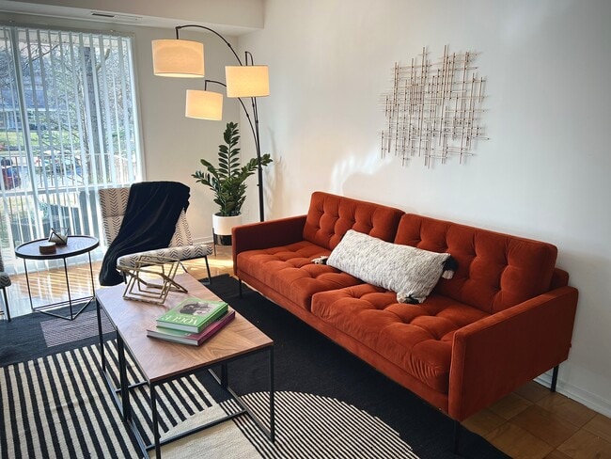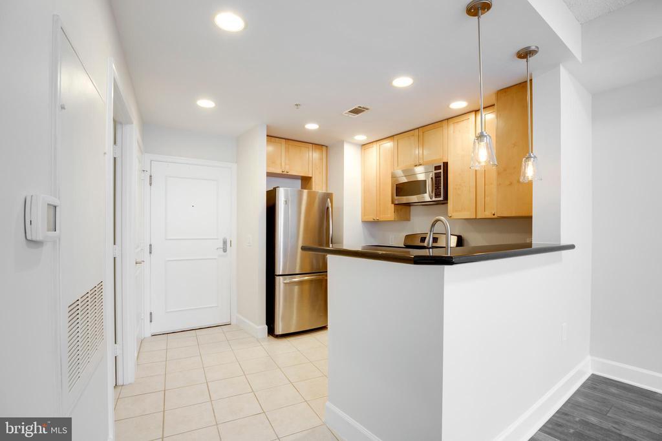3600 S Glebe Rd Unit 427W
Arlington, VA 22202
-
Bedrooms
1
-
Bathrooms
1
-
Square Feet
699 sq ft
-
Available
Available Now
Highlights
- Concierge
- Fitness Center
- Contemporary Architecture
- Lap or Exercise Community Pool
- Party Room
- Elevator

About This Home
Perfectly poised for Amazon HQ2, the Yellow Line, DCA, and everything the new Potomac Yard entertainment district promises. It's kind of like living in a luxury hotel with all the extras: 24/7 concierge, fitness center, outdoor pool, rooftop deck with a view, and secure garage parking. The rooftop deck has some of the most incredible views of the Washington, DC area skyline. VACANT ! Available for quick move-in! This unit features one bedroom, one bathroom, and a washer and dryer. Open kitchen features stainless steel appliances, granite counters, gas stove, breakfast bar. Dining / living area has hardwood floors.Spacious balcony overlooking green space and walk way! HVAC system and WATER HEATER(2021), Assigned garage parking space and extra storage. Parking space #RP3-25 is located on P3, Level P2 as the Resident Storage locker E. Storage unit is E-076 . Lockbox is located with the concierge at the front desk of 3600 South Glebe Rd. Please remove shoes or use shoe covers provided. Parking space #RP3-25 is located on P3, Level P2 as the Resident Storage locker E. Storage unit is E-076 . Amenities are located in the 3650 building across the courtyard. Pool and gym are on Level 2 (follow signs), and resident lounge located on Level 7. Building requires $300 move in fee +$100 Elevator use "deposit" (refundable after the use) , $2350 (without storage with an option to add storage for $100). Verifiable annual gross income of at least 40x the monthly rent, Credit score of 700 or above, No evictions of landlord judgements.
3600 S Glebe Rd is an apartment community located in Arlington County and the 22202 ZIP Code.
Home Details
Home Type
Year Built
Bedrooms and Bathrooms
Flooring
Home Design
Interior Spaces
Kitchen
Laundry
Listing and Financial Details
Outdoor Features
Parking
Schools
Utilities
Community Details
Amenities
Overview
Pet Policy
Recreation

The Eclipse
The Eclipse, designed by Davis Carter Scott and completed in 2006, stands as a prominent fixture in Crystal City's evolving skyline. This 11-story condominium complex houses 465 units, offering a range of living spaces from cozy studios to spacious three-bedroom apartments. Situated at the crossroads of urban convenience and suburban tranquility, The Eclipse provides residents with a blend of city living and community atmosphere. Its location near the Potomac River and the burgeoning National Landing area positions it at the center of Arlington's dynamic growth, with easy access to Washington D.C., Old Town Alexandria, and Reagan National Airport.
Learn more about The EclipseContact
- Listed by Myung S Ryu | S & S Realty & Investment, LLC
- Phone Number
- Contact
-
Source
 Bright MLS, Inc.
Bright MLS, Inc.
- Dishwasher
Directly across the Potomac River from Washington, D.C., Arlington is less a suburb than an extension of the nation’s capital. It’s the home of the Pentagon, Arlington National Cemetery, and Ronald Reagan Washington National Airport, with a number of waterfront parks offering beautiful views across the river to the National Mall.
The community provides a wide range of living options, from apartments, townhomes, and duplexes to condos and houses. A major reason for Arlington’s popularity is that there is so much to do. Washington may be packed with monuments, museums, and other sightseeing landmarks, but Arlington holds the advantage when it comes to the more day-to-day shopping, dining, entertainment, and nightlife.
You’ll have several options for getting around town or into D.C., whether you choose to drive, take the Metro, or ride your bike — Arlington has earned a silver rating from the League of American Bicyclists.
Learn more about living in Arlington| Colleges & Universities | Distance | ||
|---|---|---|---|
| Colleges & Universities | Distance | ||
| Drive: | 9 min | 4.6 mi | |
| Drive: | 9 min | 5.5 mi | |
| Drive: | 11 min | 5.8 mi | |
| Drive: | 12 min | 5.9 mi |
Transportation options available in Arlington include Potomac Yard/Vt, Yellow/Blue Line Track 2 Platform, located 1.0 mile from 3600 S Glebe Rd Unit 427W. 3600 S Glebe Rd Unit 427W is near Ronald Reagan Washington Ntl, located 1.7 miles or 5 minutes away, and Washington Dulles International, located 29.1 miles or 46 minutes away.
| Transit / Subway | Distance | ||
|---|---|---|---|
| Transit / Subway | Distance | ||
| Walk: | 18 min | 1.0 mi | |
|
|
Drive: | 3 min | 1.3 mi |
|
|
Drive: | 4 min | 1.5 mi |
| Drive: | 5 min | 1.6 mi | |
| Drive: | 5 min | 2.2 mi |
| Commuter Rail | Distance | ||
|---|---|---|---|
| Commuter Rail | Distance | ||
|
|
Drive: | 4 min | 1.4 mi |
|
|
Drive: | 9 min | 3.2 mi |
|
|
Drive: | 9 min | 3.2 mi |
|
|
Drive: | 8 min | 4.1 mi |
|
|
Drive: | 8 min | 4.2 mi |
| Airports | Distance | ||
|---|---|---|---|
| Airports | Distance | ||
|
Ronald Reagan Washington Ntl
|
Drive: | 5 min | 1.7 mi |
|
Washington Dulles International
|
Drive: | 46 min | 29.1 mi |
Time and distance from 3600 S Glebe Rd Unit 427W.
| Shopping Centers | Distance | ||
|---|---|---|---|
| Shopping Centers | Distance | ||
| Walk: | 0 min | 0.0 mi | |
| Walk: | 11 min | 0.6 mi | |
| Drive: | 3 min | 1.1 mi |
| Parks and Recreation | Distance | ||
|---|---|---|---|
| Parks and Recreation | Distance | ||
|
Four Mile Run Park
|
Walk: | 11 min | 0.6 mi |
|
Shirlington Park
|
Drive: | 6 min | 3.1 mi |
|
Douglas Park
|
Drive: | 7 min | 3.1 mi |
|
Carlyle House Historic Park
|
Drive: | 9 min | 3.2 mi |
|
Tuckahoe Park
|
Drive: | 9 min | 3.9 mi |
| Hospitals | Distance | ||
|---|---|---|---|
| Hospitals | Distance | ||
| Drive: | 10 min | 5.0 mi | |
| Drive: | 10 min | 5.2 mi | |
| Drive: | 14 min | 5.8 mi |
| Military Bases | Distance | ||
|---|---|---|---|
| Military Bases | Distance | ||
| Drive: | 17 min | 8.2 mi |
You May Also Like
Similar Rentals Nearby
What Are Walk Score®, Transit Score®, and Bike Score® Ratings?
Walk Score® measures the walkability of any address. Transit Score® measures access to public transit. Bike Score® measures the bikeability of any address.
What is a Sound Score Rating?
A Sound Score Rating aggregates noise caused by vehicle traffic, airplane traffic and local sources
