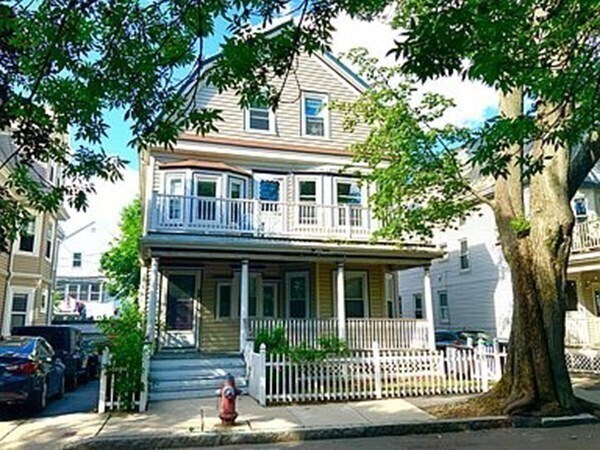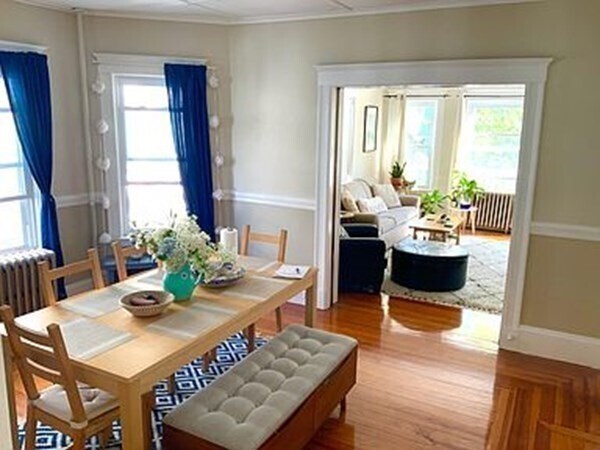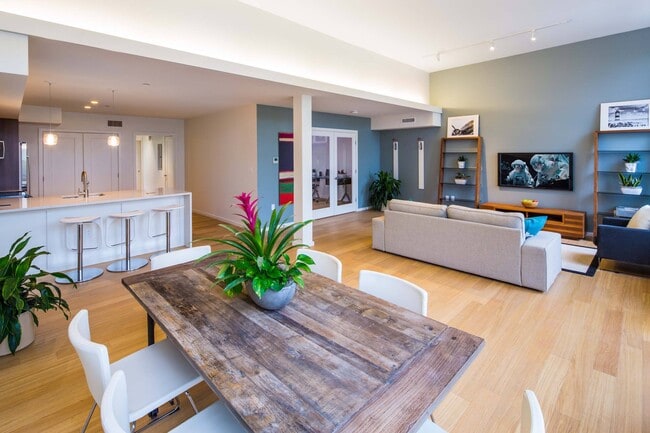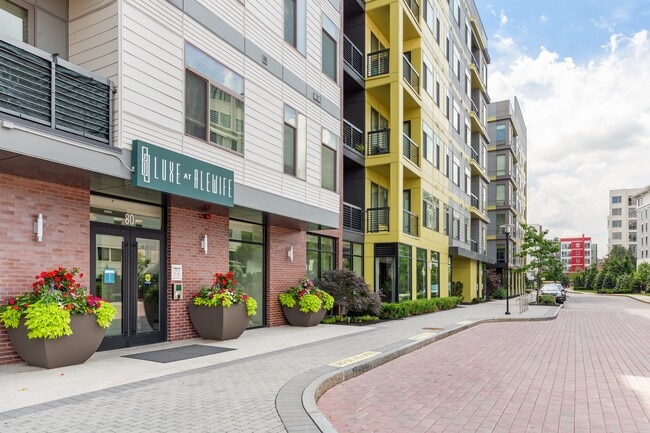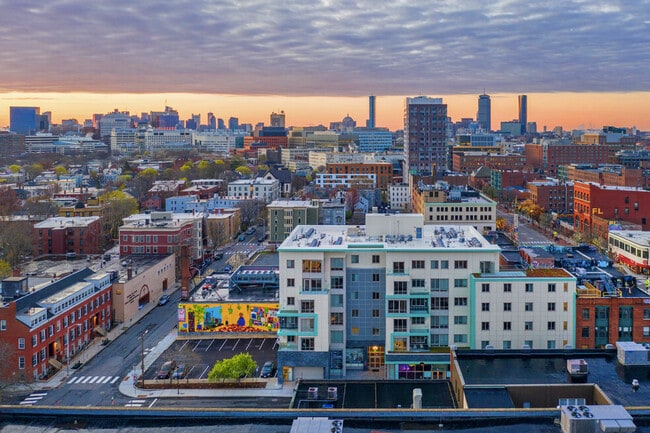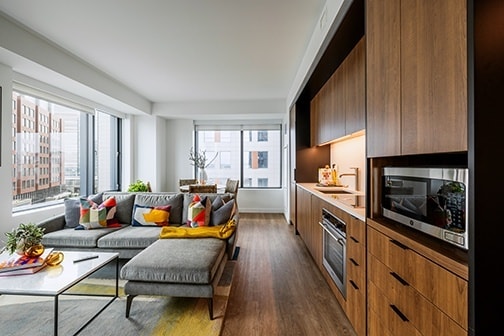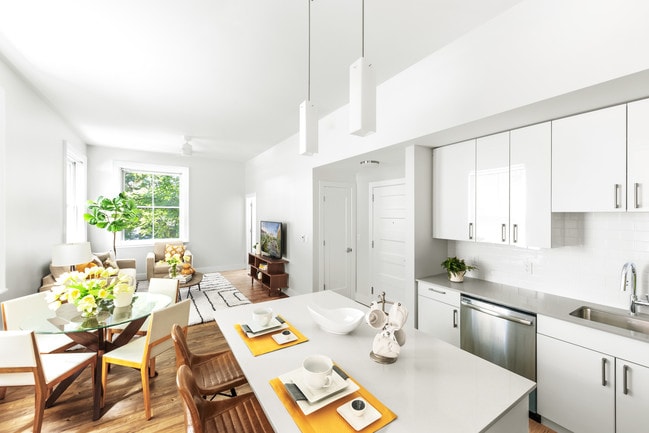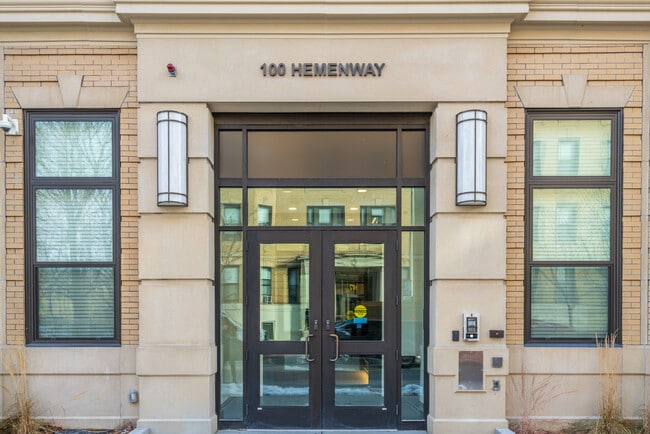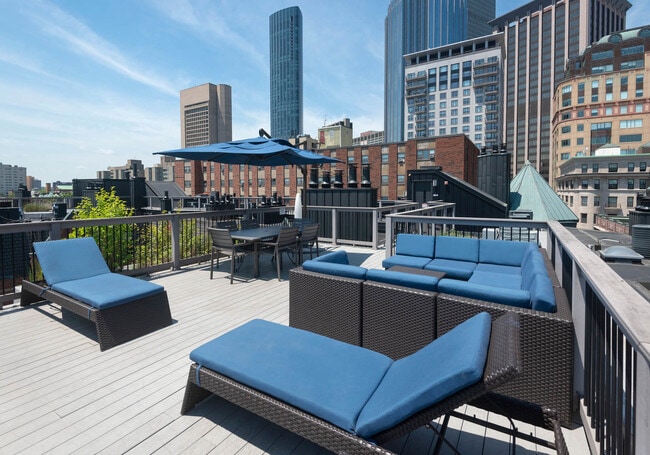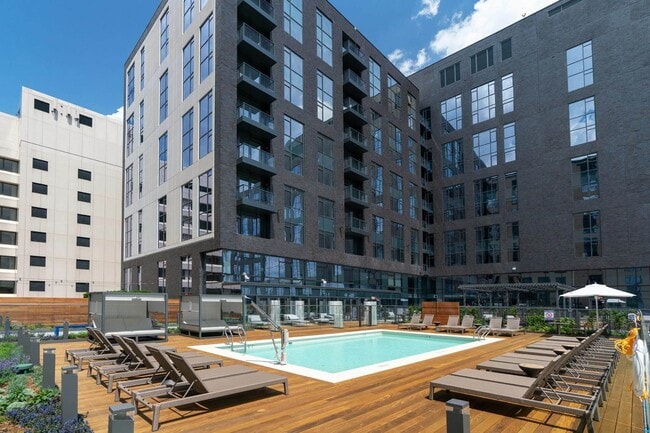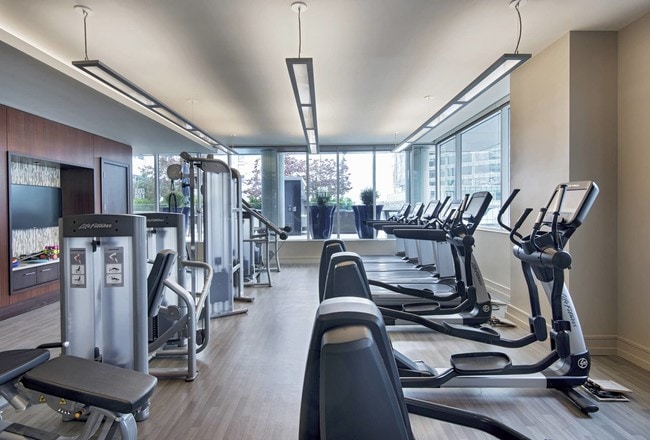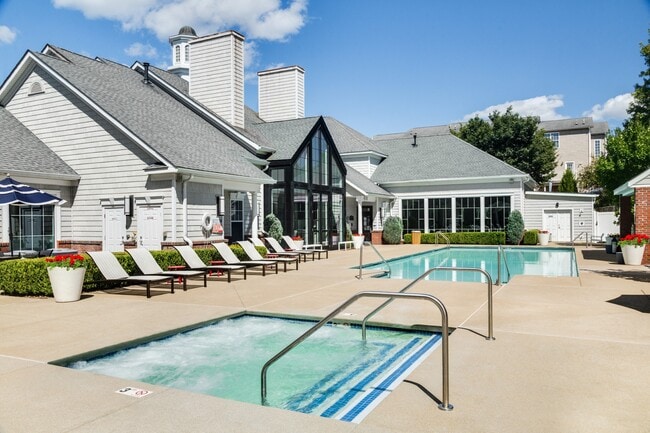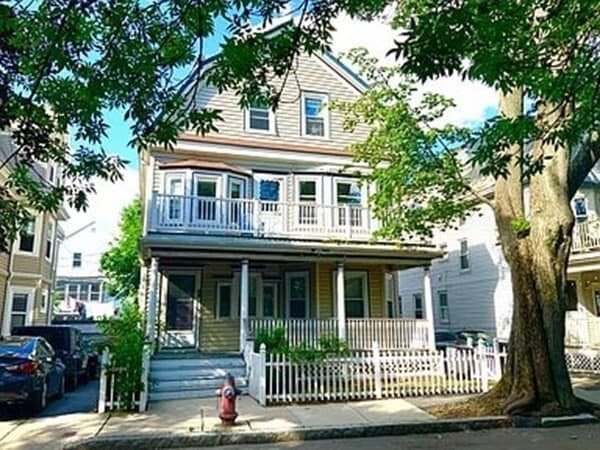33 Ossipee Rd Unit 2
Somerville, MA 02144
-
Bedrooms
3
-
Bathrooms
1
-
Square Feet
1,800 sq ft
-
Available
Available Sep 1
Highlights
- Open Floorplan
- Property is near public transit
- Wood Flooring
- Tennis Courts
- Home Office
- Jogging Path

About This Home
NO BROKER FEE. PRIME TUFTS LOCATION for this oversized 3-4 bedroom/1 bathroom apartment. 1800 sq ft on 2 levels in a 2 family Victorian. Abundant OUTSIDE SPACE with TWO GENEROUS BALCONIES,front and rear and lovely PATIO enclosed in a fenced in shared backyard. Gracious layout with desirable original features including pine hardwood floors,high ceilings and great natural light. First level offers a kitchen with a PANTRY,gas stove and DISHWASHER. Dining room with built-in hutch,living room and a bedroom/home office that flows to the front balcony. Second level boasts three HUGE bedrooms with AMPLE CLOSET SPACE. A bathroom with antique claw foot tub completes this easy living space. PETS NEGOTIABLE,(must be house trained and well behaved). The location on a pleasant tree lined street is unbeatable,just steps from Tufts U,with proximity to Davis,Powder House and Ball Squares. FREE,shared in-building laundry and easy street permit parking. AVAILABLE 9/1/2025. MLS# 73410915
33 Ossipee Rd is an apartment community located in Middlesex County and the 02144 ZIP Code.
Home Details
Year Built
Accessible Home Design
Basement
Bedrooms and Bathrooms
Flooring
Home Design
Interior Spaces
Kitchen
Listing and Financial Details
Location
Lot Details
Outdoor Features
Utilities
Community Details
Amenities
Overview
Pet Policy
Recreation
Fees and Policies
The fees below are based on community-supplied data and may exclude additional fees and utilities.
Pet policies are negotiable.
Contact
- Listed by James Sheils | Realty One Group Nest
- Phone Number
-
Source
 MLS Property Information Network
MLS Property Information Network
- Dishwasher
- Range
- Refrigerator
- Fenced Lot
- Balcony
- Patio
Somerville underwent a colossal transformation around the turn of the 21st century. A huge revitalization effort began in the 1990s, and by 2006 Somerville was recognized as the best-run city in Massachusetts. Nowadays, the city is better known for its thriving artistic community and constant self-improvement efforts by citizens and government alike.
There is heavy emphasis on local businesses, which are spread around Somerville in various commercial squares rather than a centralized downtown—this gives folks lots of options when selecting an apartment. Much of the arts and leisure activity is centered around Davis Square, well known for its dining, nightlife, and music venues.
The community is generally quite walkable, and MBTA service makes it exceptionally easy to get to nearby downtown Boston. With the campuses of Harvard, MIT, and Tufts surrounding the city, Somerville is within arm’s reach of some of America’s finest universities.
Learn more about living in Somerville| Colleges & Universities | Distance | ||
|---|---|---|---|
| Colleges & Universities | Distance | ||
| Walk: | 9 min | 0.5 mi | |
| Drive: | 4 min | 1.8 mi | |
| Drive: | 4 min | 2.2 mi | |
| Drive: | 6 min | 2.9 mi |
Transportation options available in Somerville include Davis Station, located 0.6 mile from 33 Ossipee Rd Unit 2. 33 Ossipee Rd Unit 2 is near General Edward Lawrence Logan International, located 8.2 miles or 15 minutes away.
| Transit / Subway | Distance | ||
|---|---|---|---|
| Transit / Subway | Distance | ||
|
|
Walk: | 11 min | 0.6 mi |
| Walk: | 13 min | 0.7 mi | |
| Walk: | 14 min | 0.8 mi | |
| Drive: | 3 min | 1.7 mi | |
| Drive: | 4 min | 2.1 mi |
| Commuter Rail | Distance | ||
|---|---|---|---|
| Commuter Rail | Distance | ||
|
|
Drive: | 4 min | 1.7 mi |
|
|
Drive: | 5 min | 2.1 mi |
|
|
Drive: | 8 min | 3.8 mi |
|
|
Drive: | 7 min | 3.9 mi |
|
|
Drive: | 8 min | 4.1 mi |
| Airports | Distance | ||
|---|---|---|---|
| Airports | Distance | ||
|
General Edward Lawrence Logan International
|
Drive: | 15 min | 8.2 mi |
Time and distance from 33 Ossipee Rd Unit 2.
| Shopping Centers | Distance | ||
|---|---|---|---|
| Shopping Centers | Distance | ||
| Drive: | 3 min | 1.5 mi | |
| Drive: | 4 min | 1.6 mi | |
| Drive: | 5 min | 2.1 mi |
| Parks and Recreation | Distance | ||
|---|---|---|---|
| Parks and Recreation | Distance | ||
|
Mystic River Reservation
|
Drive: | 4 min | 2.1 mi |
|
Harvard-Smithsonian Center for Astrophysics
|
Drive: | 6 min | 2.4 mi |
|
Mineralogical and Geological Museum
|
Drive: | 5 min | 2.5 mi |
|
Harvard Museum of Natural History
|
Drive: | 5 min | 2.5 mi |
|
Longfellow National Historic Site
|
Drive: | 6 min | 2.9 mi |
| Hospitals | Distance | ||
|---|---|---|---|
| Hospitals | Distance | ||
| Drive: | 7 min | 3.3 mi | |
| Drive: | 7 min | 3.8 mi | |
| Drive: | 10 min | 5.3 mi |
| Military Bases | Distance | ||
|---|---|---|---|
| Military Bases | Distance | ||
| Drive: | 20 min | 10.7 mi | |
| Drive: | 33 min | 18.1 mi |
You May Also Like
Similar Rentals Nearby
What Are Walk Score®, Transit Score®, and Bike Score® Ratings?
Walk Score® measures the walkability of any address. Transit Score® measures access to public transit. Bike Score® measures the bikeability of any address.
What is a Sound Score Rating?
A Sound Score Rating aggregates noise caused by vehicle traffic, airplane traffic and local sources
