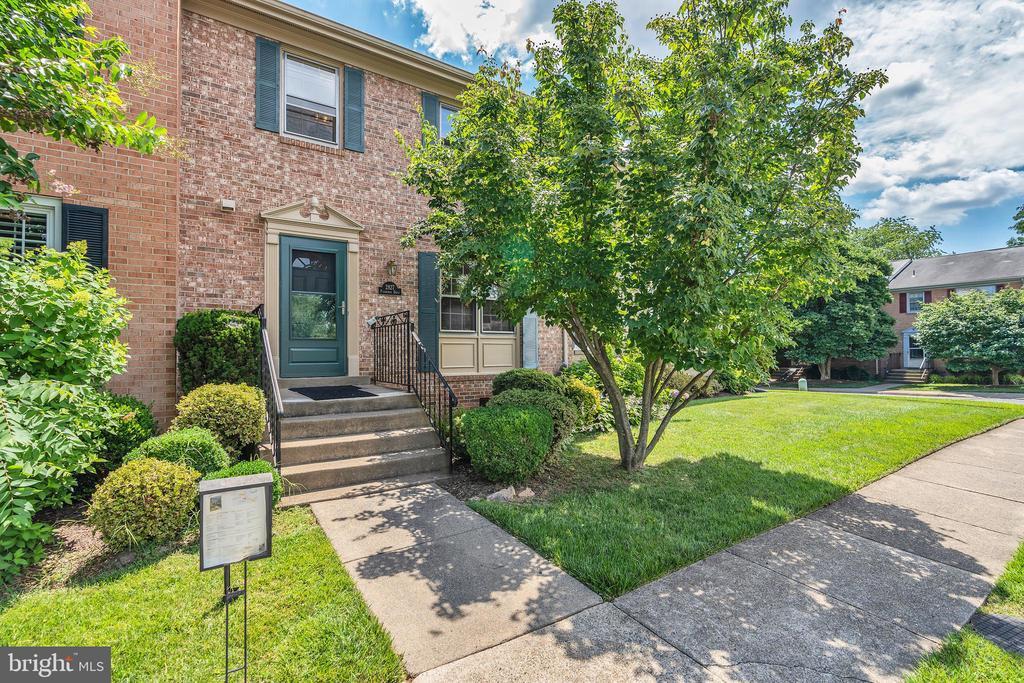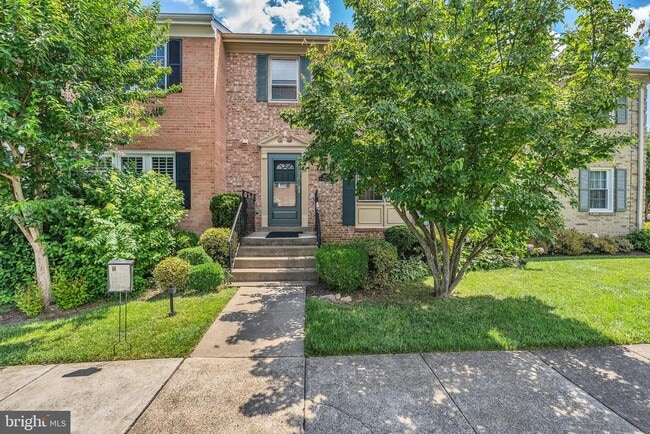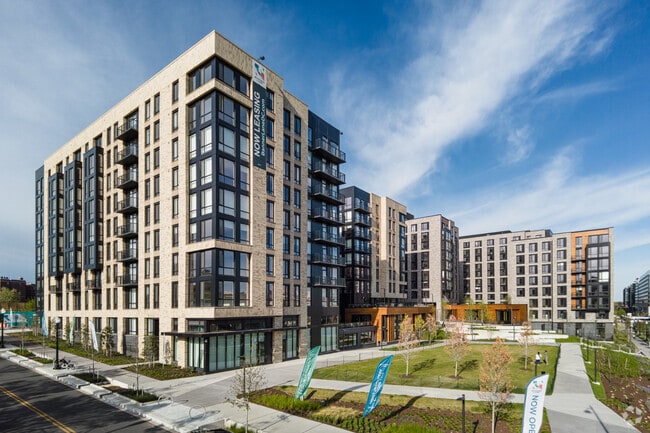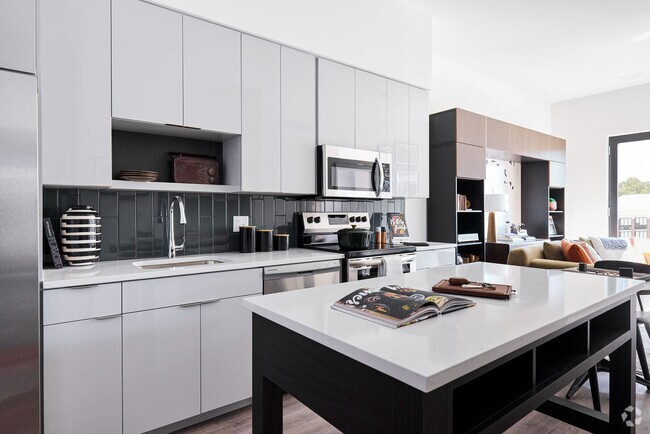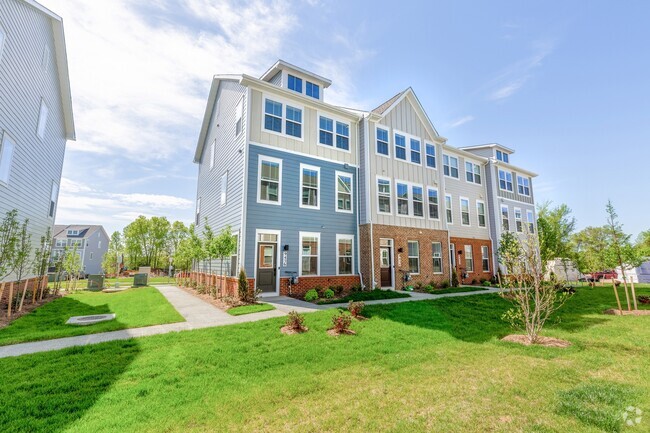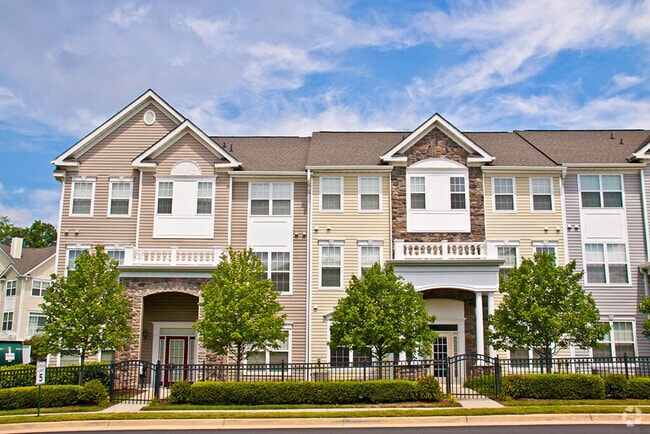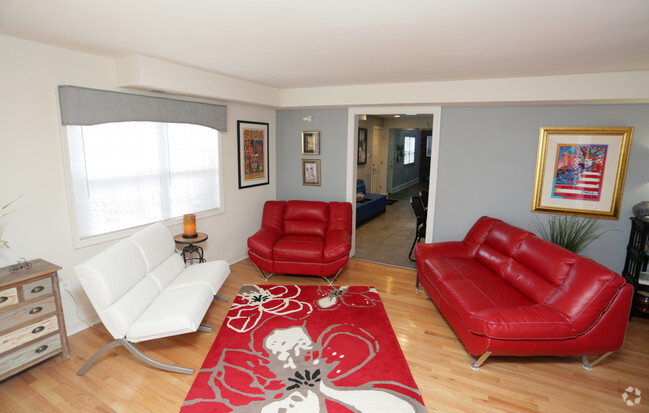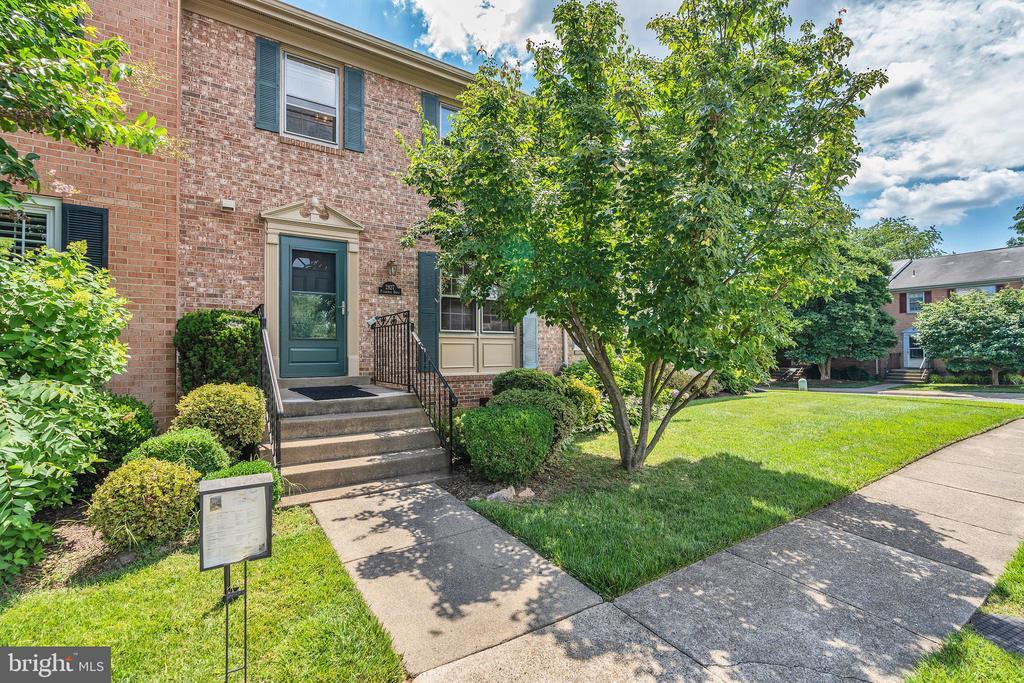2827 Flagmaker Dr
Falls Church, VA 22042
-
Bedrooms
3
-
Bathrooms
3.5
-
Square Feet
2,650 sq ft
-
Available
Available Now
Highlights
- Colonial Architecture
- Recreation Room
- Traditional Floor Plan
- Wood Flooring
- Den
- Eat-In Galley Kitchen

About This Home
Beautiful Townhome w/ 3 Bedrooms & 3.5 Bathrooms with over 2,500 sq ft of living space. Centrally located in Falls Church's Cherrywood, adjacent to Larry Graves Park ***Main level features updated kitchen w/spacious eat-in area, separate formal Dining room, elegant Living room, Hardwood floors & crown molding, powder room, and fresh paint throughout. Dining exits to huge private fenced patio area w/ pavers, which exits to amazing shaded common area. *** Upper Level has Primary Bedroom suite w/ full bath, ceiling fan, crown molding, and walk-in closet. Two additional bedrooms share a second full bathroom.  *** Lower level Recreation room w/ wood burning fireplace, built-in shelving, wet-bar, & separate Den/office (could convert to additional bedroom), Utility/Laundry room, and additional full bathroom.  ***applicant fee through RentSpree *** Home is Tenant Occupied, Please Do Not contact the Tenants ***- First available showingsare on July 21, 2025. *** *** Located about a mile from the Heart of Falls Church City, Farmes Market, Cherry Hill Park, Shopping, Restaurants, & New Whole Foods. About 1.5 miles to East Falls Church Metro (Orange & Silver Lines), 3.5 miles to Mosaic District. 2.4 miles to West Falls Church Metro Station (Orange Line), and within a mile of 7 Corners, w/ easy access to Major Roadways (Route 50, I-66, I-495 & Routes 29 & 7), and a short commute to Washington DC.
2827 Flagmaker Dr is a townhome located in Fairfax County and the 22042 ZIP Code. This area is served by the Fairfax County Public Schools attendance zone.
Home Details
Home Type
Year Built
Bedrooms and Bathrooms
Flooring
Home Design
Interior Spaces
Kitchen
Laundry
Listing and Financial Details
Lot Details
Parking
Partially Finished Basement
Schools
Utilities
Community Details
Amenities
Overview
Pet Policy
Contact
- Listed by Chris Earman | Weichert, REALTORS
- Phone Number
- Contact
-
Source
 Bright MLS, Inc.
Bright MLS, Inc.
- Fireplace
- Dishwasher
- Basement
The Jefferson district in Virginia features a diverse community of subdivisions and apartment complexes, centrally located to the entirely of Fairfax County and the greater Washington metropolitan area. The neighborhoods here range from quiet enclaves of single-family homes to bustling streets with upscale apartments that are popular with college students from nearby Northern Virginia Community College, Marymount University, and other area campuses. Located only five miles from Arlington and 11 miles west of Washington, DC, residents can easily commute to major cities for work or leisure with the help of public transportation and Interstate 66.
Learn more about living in Jefferson| Colleges & Universities | Distance | ||
|---|---|---|---|
| Colleges & Universities | Distance | ||
| Drive: | 10 min | 4.1 mi | |
| Drive: | 9 min | 4.4 mi | |
| Drive: | 11 min | 4.6 mi | |
| Drive: | 13 min | 6.4 mi |
 The GreatSchools Rating helps parents compare schools within a state based on a variety of school quality indicators and provides a helpful picture of how effectively each school serves all of its students. Ratings are on a scale of 1 (below average) to 10 (above average) and can include test scores, college readiness, academic progress, advanced courses, equity, discipline and attendance data. We also advise parents to visit schools, consider other information on school performance and programs, and consider family needs as part of the school selection process.
The GreatSchools Rating helps parents compare schools within a state based on a variety of school quality indicators and provides a helpful picture of how effectively each school serves all of its students. Ratings are on a scale of 1 (below average) to 10 (above average) and can include test scores, college readiness, academic progress, advanced courses, equity, discipline and attendance data. We also advise parents to visit schools, consider other information on school performance and programs, and consider family needs as part of the school selection process.
View GreatSchools Rating Methodology
Data provided by GreatSchools.org © 2025. All rights reserved.
Transportation options available in Falls Church include Ballston-Mu, located 3.8 miles from 2827 Flagmaker Dr. 2827 Flagmaker Dr is near Ronald Reagan Washington Ntl, located 8.9 miles or 19 minutes away, and Washington Dulles International, located 20.2 miles or 34 minutes away.
| Transit / Subway | Distance | ||
|---|---|---|---|
| Transit / Subway | Distance | ||
|
|
Drive: | 8 min | 3.8 mi |
|
|
Drive: | 9 min | 4.2 mi |
|
|
Drive: | 11 min | 5.7 mi |
|
|
Drive: | 11 min | 6.4 mi |
|
|
Drive: | 14 min | 7.8 mi |
| Commuter Rail | Distance | ||
|---|---|---|---|
| Commuter Rail | Distance | ||
|
|
Drive: | 17 min | 7.2 mi |
|
|
Drive: | 15 min | 7.5 mi |
|
|
Drive: | 18 min | 7.8 mi |
|
|
Drive: | 18 min | 7.8 mi |
|
|
Drive: | 19 min | 10.9 mi |
| Airports | Distance | ||
|---|---|---|---|
| Airports | Distance | ||
|
Ronald Reagan Washington Ntl
|
Drive: | 19 min | 8.9 mi |
|
Washington Dulles International
|
Drive: | 34 min | 20.2 mi |
Time and distance from 2827 Flagmaker Dr.
| Shopping Centers | Distance | ||
|---|---|---|---|
| Shopping Centers | Distance | ||
| Walk: | 8 min | 0.4 mi | |
| Walk: | 8 min | 0.4 mi | |
| Walk: | 8 min | 0.4 mi |
| Parks and Recreation | Distance | ||
|---|---|---|---|
| Parks and Recreation | Distance | ||
|
Benjamin Banneker Park
|
Walk: | 18 min | 0.9 mi |
|
W&OD Trail
|
Drive: | 4 min | 1.3 mi |
|
Upton Hill Regional Park
|
Drive: | 4 min | 1.6 mi |
|
Bluemont Park
|
Drive: | 6 min | 2.1 mi |
|
Parkhurst Park
|
Drive: | 7 min | 2.4 mi |
| Hospitals | Distance | ||
|---|---|---|---|
| Hospitals | Distance | ||
| Walk: | 19 min | 1.0 mi | |
| Drive: | 8 min | 3.3 mi | |
| Drive: | 9 min | 3.3 mi |
| Military Bases | Distance | ||
|---|---|---|---|
| Military Bases | Distance | ||
| Drive: | 12 min | 5.9 mi |
You May Also Like
Similar Rentals Nearby
What Are Walk Score®, Transit Score®, and Bike Score® Ratings?
Walk Score® measures the walkability of any address. Transit Score® measures access to public transit. Bike Score® measures the bikeability of any address.
What is a Sound Score Rating?
A Sound Score Rating aggregates noise caused by vehicle traffic, airplane traffic and local sources
