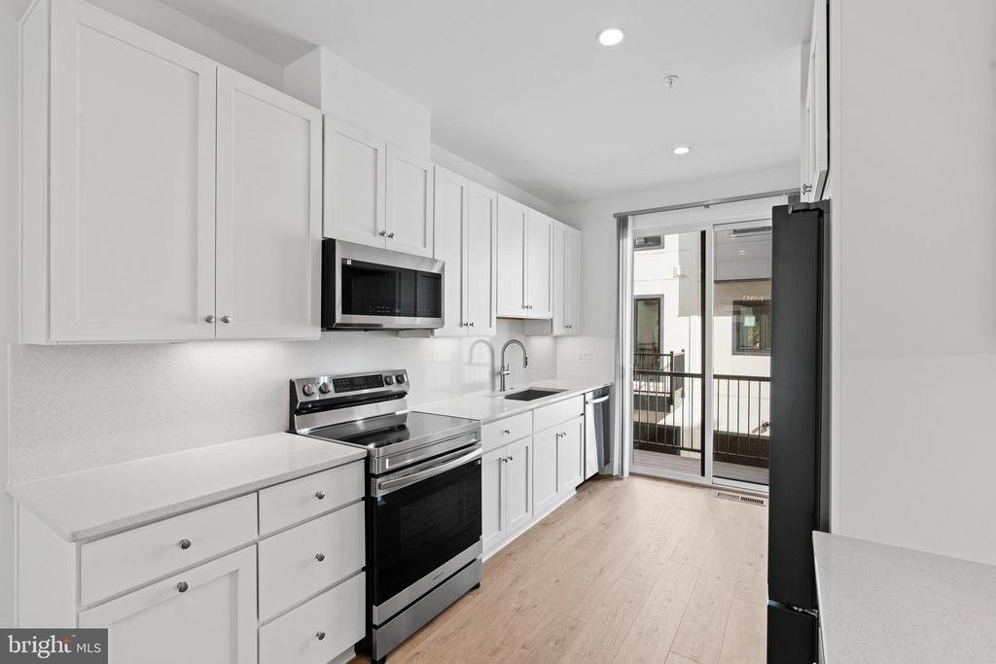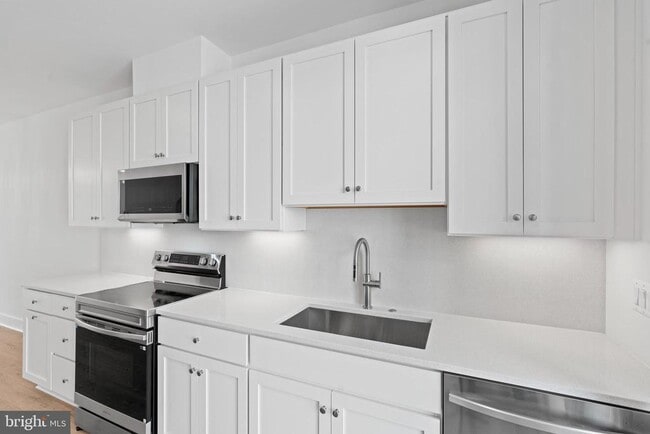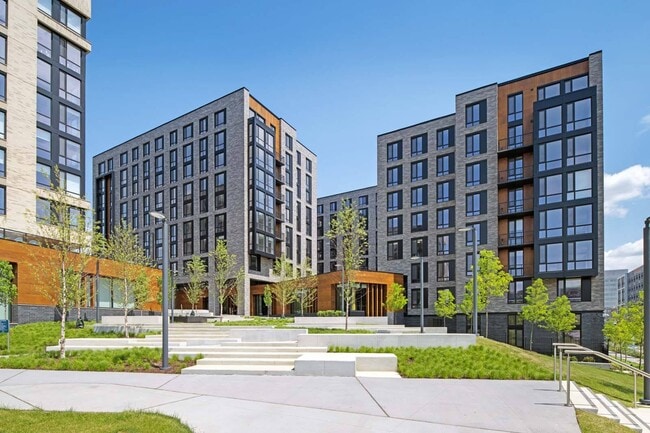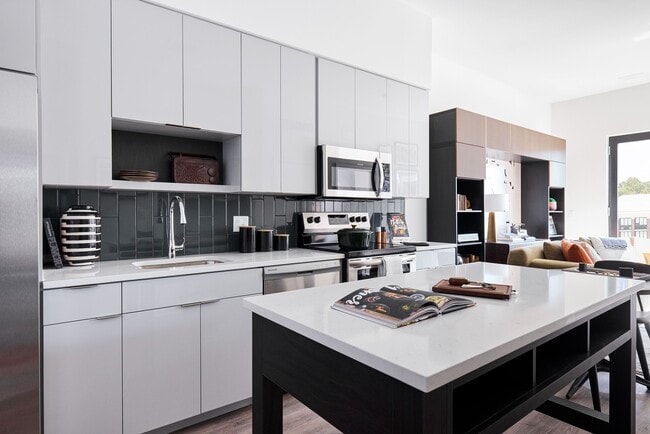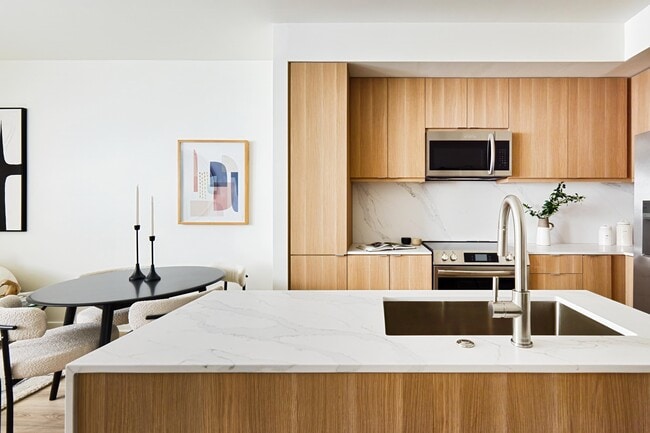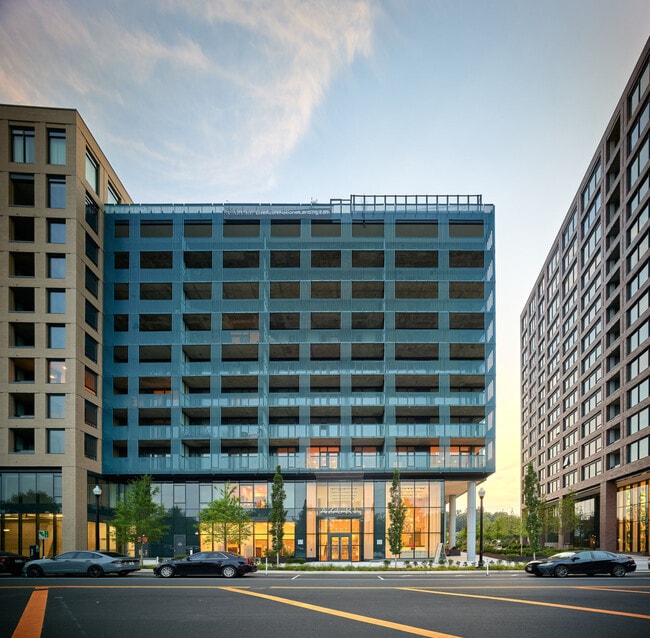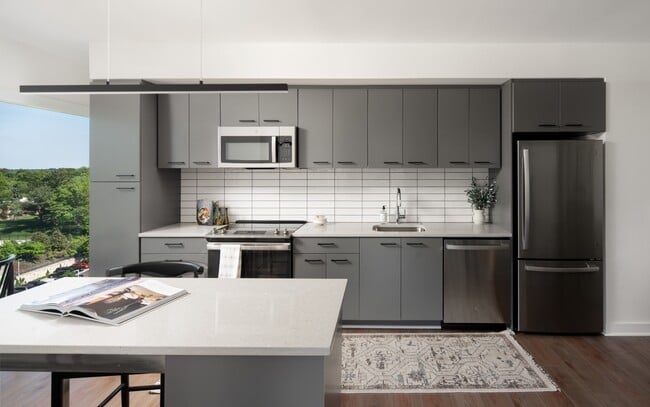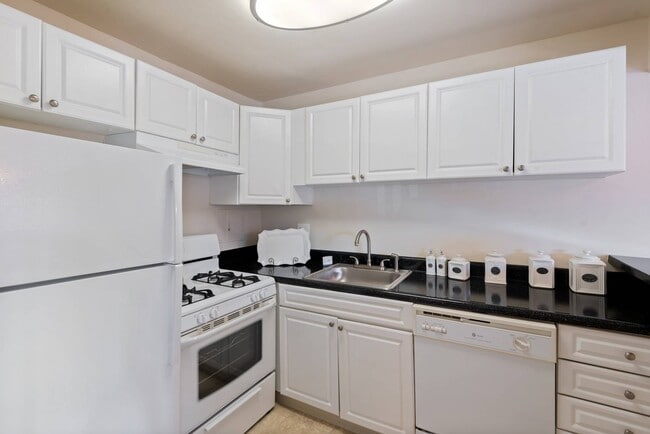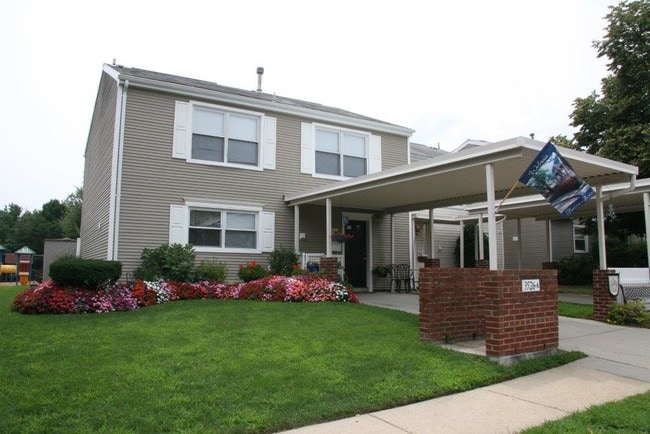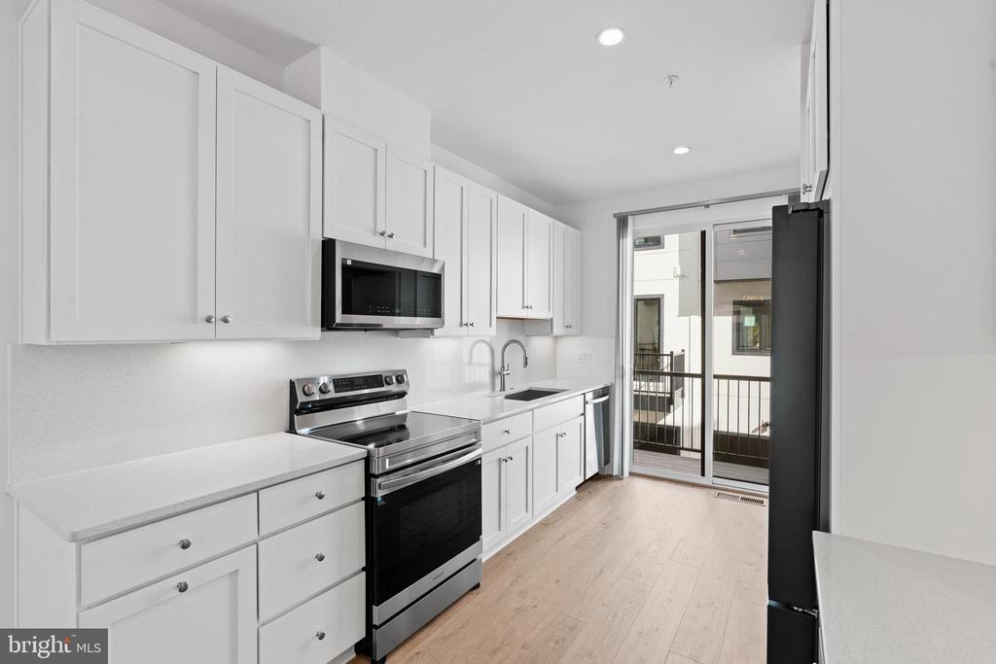2609 Platt Ct NW
Washington, DC 20001
-
Bedrooms
3
-
Bathrooms
3.5
-
Square Feet
--
-
Available
Available Now
Highlights
- Built in 2025 | New Construction
- Gourmet Galley Kitchen
- City View
- Open Floorplan
- Contemporary Architecture
- Wood Flooring

About This Home
Brand-New 3BR / 3.5BA Atwood Townhouse in DC’s Vibrant Reservoir District. Be the first to live in this stunning, newly built 3-bedroom, 3.5-bath Atwood model townhouse by EYA, nestled in the heart of NW Washington DC’s dynamic Reservoir District community. This thoughtfully designed residence boasts a bright, open floor plan with premium finishes throughout. Main Level has an open-concept kitchen featuring high-end contemporary cabinetry and stainless steel appliances and a spacious living and dining area flooded with natural light. Conveniently located powder room on the main level. Sliding glass doors open to a private deck—perfect for grilling and outdoor entertaining. The second floor has 2 bedrooms, each with a full bath and walk-in closet providing ample storage space And the top floor has a third bedroom with space for an office and complete with a wet bar. Leads to expansive rooftop great for entertaining with stunning city views, including the Washington Monument Additional features include premium roller shades on all windows, beautiful luxury vinyl plank flooring throughout, four ceiling fans, in-unit washer and dryer. Also includes a two-car garage with remote controls and ley pad for easy access (epoxy surface pending installation) The townhouse is an eco-friendly, all-electric home with LED lighting and energy-efficient systems .3 miles to Children’s Hospital. 4 miles to the Washington Hospital Center and about a mile from Shaw–Howard U Metro station. Enjoy exclusive access to Reservoir District amenities, including a community center, 6-acre public park, and future shops and restaurants. Minimum combined annual income: $188,000. Proof of income required (two recent pay stubs or bank statements if self-employed). Pets considered on a case-by-case basis. Preferred lease term: 2 years. Don’t miss this rare opportunity to live in a modern, sustainable home in one of DC’s most central and sought-after neighborhoods!
Unique Features
- NewConstruction
2609 Platt Ct NW is a townhome located in District of Columbia County and the 20001 ZIP Code. This area is served by the District Of Columbia Public Schools attendance zone.
Home Details
Home Type
Year Built
Bedrooms and Bathrooms
Eco-Friendly Details
Flooring
Home Design
Interior Spaces
Kitchen
Laundry
Listing and Financial Details
Lot Details
Parking
Utilities
Views
Community Details
Overview
Pet Policy
Contact
- Listed by Peter E Maser | Compass
- Phone Number
- Contact
-
Source
 Bright MLS, Inc.
Bright MLS, Inc.
- Dishwasher
- NewConstruction
Located just three miles north of Downtown Washington, DC, McMillan is a small neighborhood that’s home to the McMillan Reservoir. Nestled between Howard University’s campus and MedStar Washington Hospital Center, this neighborhood sits in a central location in the heart of DC. The neighborhood has a college-town feel, but most apartment rentals remain on the outskirts of town. Renters nearby enjoy strolling along 5th Street and McMillan Drive admiring waterfront views. Residents can easily travel to nearby neighborhoods for work or leisure, and there are abundant amenities near McMillan.
Learn more about living in McMillan| Colleges & Universities | Distance | ||
|---|---|---|---|
| Colleges & Universities | Distance | ||
| Walk: | 16 min | 0.8 mi | |
| Drive: | 3 min | 1.3 mi | |
| Drive: | 5 min | 1.7 mi | |
| Drive: | 7 min | 2.5 mi |
 The GreatSchools Rating helps parents compare schools within a state based on a variety of school quality indicators and provides a helpful picture of how effectively each school serves all of its students. Ratings are on a scale of 1 (below average) to 10 (above average) and can include test scores, college readiness, academic progress, advanced courses, equity, discipline and attendance data. We also advise parents to visit schools, consider other information on school performance and programs, and consider family needs as part of the school selection process.
The GreatSchools Rating helps parents compare schools within a state based on a variety of school quality indicators and provides a helpful picture of how effectively each school serves all of its students. Ratings are on a scale of 1 (below average) to 10 (above average) and can include test scores, college readiness, academic progress, advanced courses, equity, discipline and attendance data. We also advise parents to visit schools, consider other information on school performance and programs, and consider family needs as part of the school selection process.
View GreatSchools Rating Methodology
Data provided by GreatSchools.org © 2025. All rights reserved.
Transportation options available in Washington include Shaw-Howard U, located 1.2 miles from 2609 Platt Ct NW. 2609 Platt Ct NW is near Ronald Reagan Washington Ntl, located 7.5 miles or 14 minutes away, and Washington Dulles International, located 29.9 miles or 48 minutes away.
| Transit / Subway | Distance | ||
|---|---|---|---|
| Transit / Subway | Distance | ||
|
|
Drive: | 3 min | 1.2 mi |
|
|
Drive: | 3 min | 1.3 mi |
|
|
Drive: | 4 min | 1.5 mi |
|
|
Drive: | 4 min | 1.5 mi |
|
|
Drive: | 4 min | 1.7 mi |
| Commuter Rail | Distance | ||
|---|---|---|---|
| Commuter Rail | Distance | ||
|
|
Drive: | 4 min | 2.1 mi |
|
|
Drive: | 6 min | 2.2 mi |
|
|
Drive: | 7 min | 3.3 mi |
|
|
Drive: | 7 min | 3.4 mi |
|
|
Drive: | 11 min | 6.1 mi |
| Airports | Distance | ||
|---|---|---|---|
| Airports | Distance | ||
|
Ronald Reagan Washington Ntl
|
Drive: | 14 min | 7.5 mi |
|
Washington Dulles International
|
Drive: | 48 min | 29.9 mi |
Time and distance from 2609 Platt Ct NW.
| Shopping Centers | Distance | ||
|---|---|---|---|
| Shopping Centers | Distance | ||
| Drive: | 4 min | 1.4 mi | |
| Drive: | 3 min | 1.5 mi | |
| Drive: | 4 min | 1.7 mi |
| Parks and Recreation | Distance | ||
|---|---|---|---|
| Parks and Recreation | Distance | ||
|
Carter G. Woodson Home National Historic Site
|
Drive: | 3 min | 1.3 mi |
|
Mary McLeod Bethune Council House NHS
|
Drive: | 5 min | 1.8 mi |
|
Meridian Hill Park
|
Drive: | 4 min | 2.0 mi |
|
Marian Koshland Science Museum
|
Drive: | 5 min | 2.4 mi |
|
National Geographic Museum
|
Drive: | 6 min | 3.1 mi |
| Hospitals | Distance | ||
|---|---|---|---|
| Hospitals | Distance | ||
| Walk: | 4 min | 0.3 mi | |
| Walk: | 11 min | 0.6 mi | |
| Drive: | 3 min | 1.2 mi |
| Military Bases | Distance | ||
|---|---|---|---|
| Military Bases | Distance | ||
| Drive: | 3 min | 1.3 mi | |
| Drive: | 12 min | 4.7 mi |
You May Also Like
Similar Rentals Nearby
What Are Walk Score®, Transit Score®, and Bike Score® Ratings?
Walk Score® measures the walkability of any address. Transit Score® measures access to public transit. Bike Score® measures the bikeability of any address.
What is a Sound Score Rating?
A Sound Score Rating aggregates noise caused by vehicle traffic, airplane traffic and local sources
