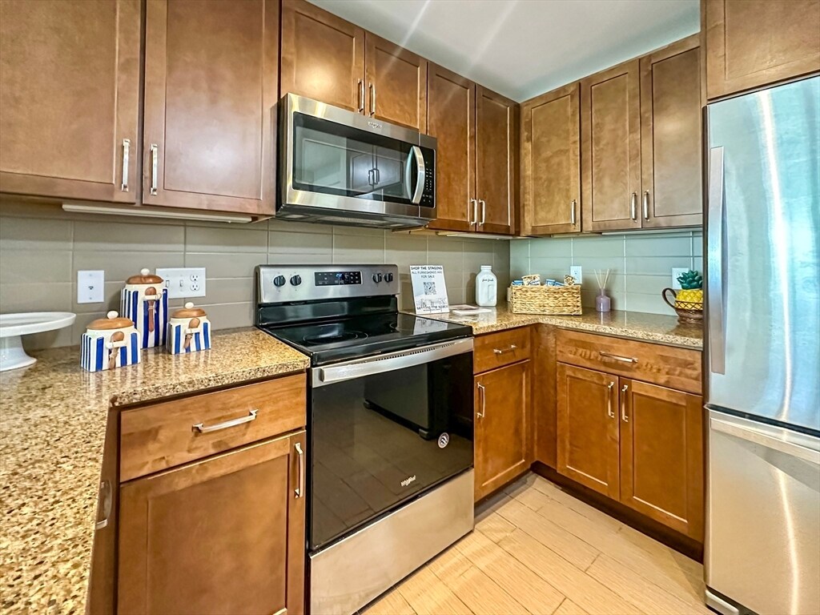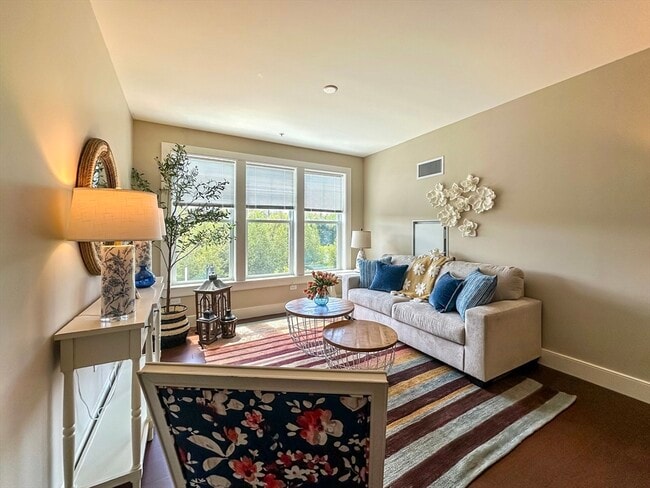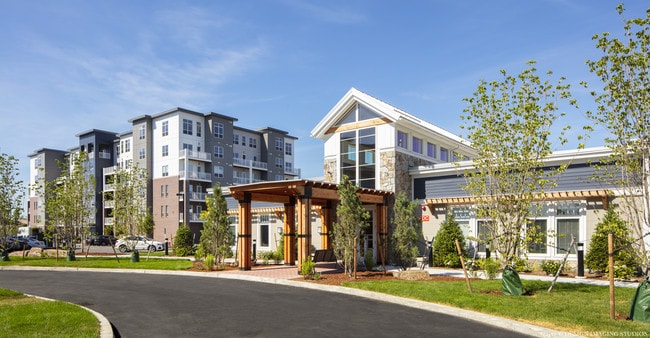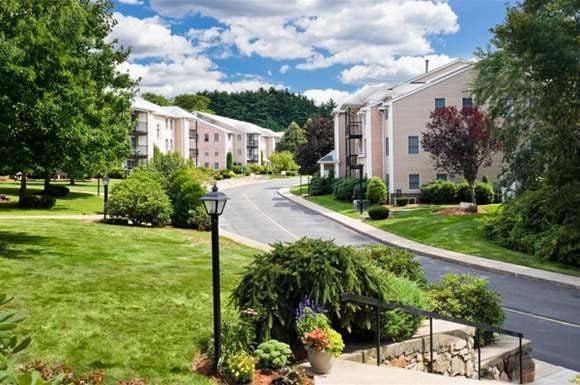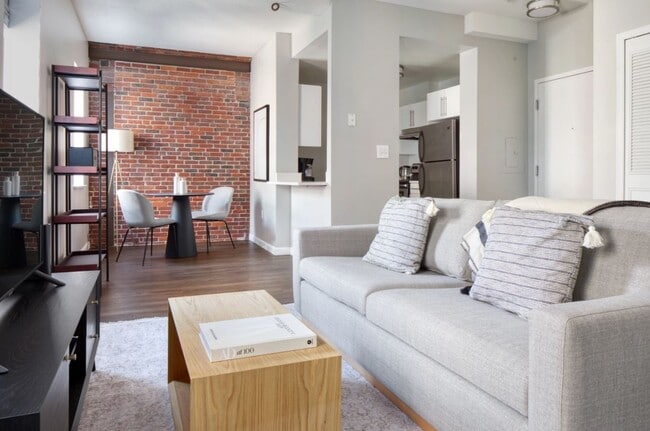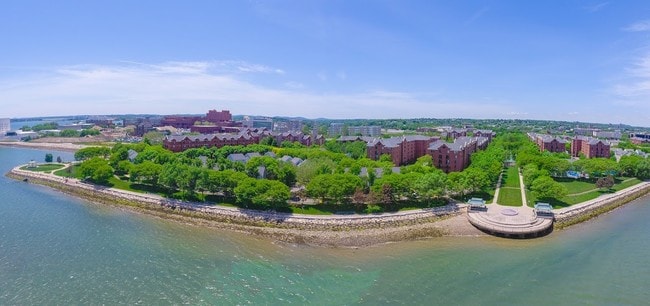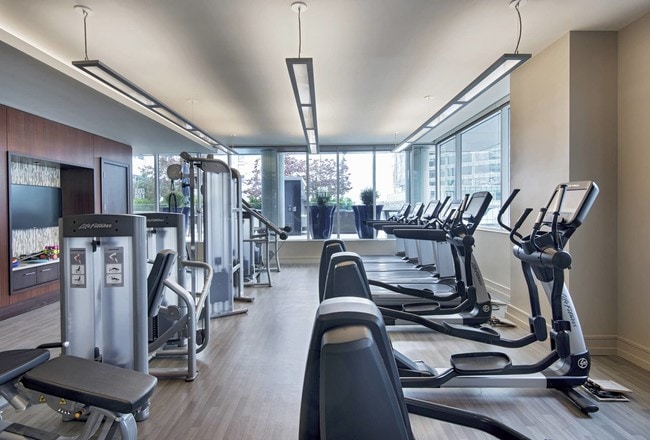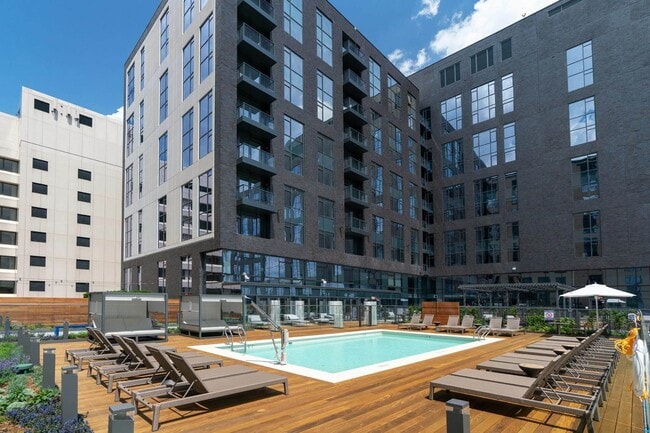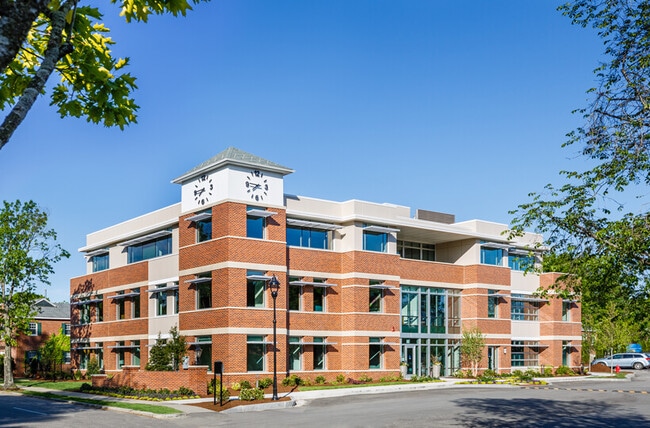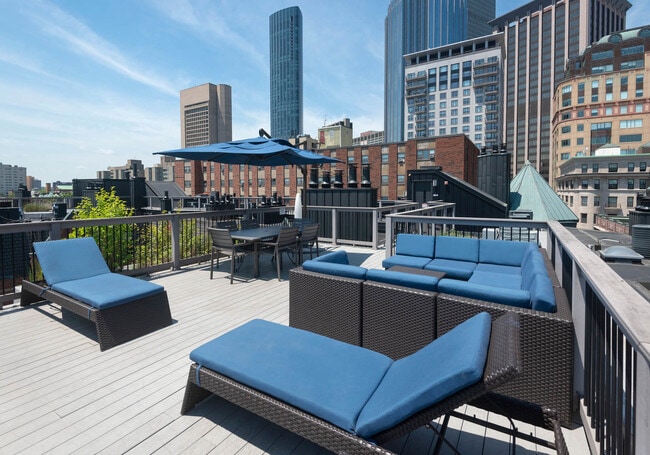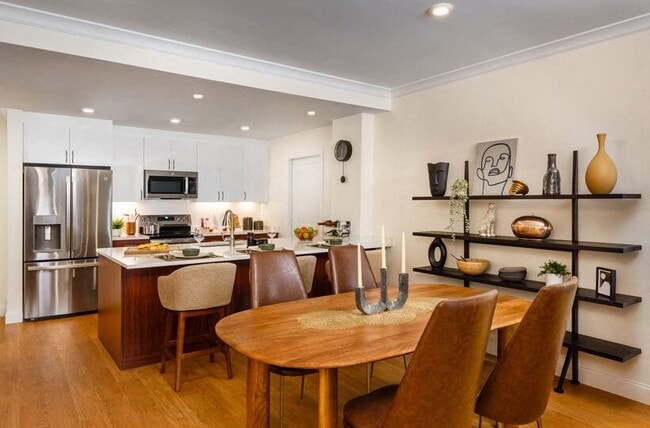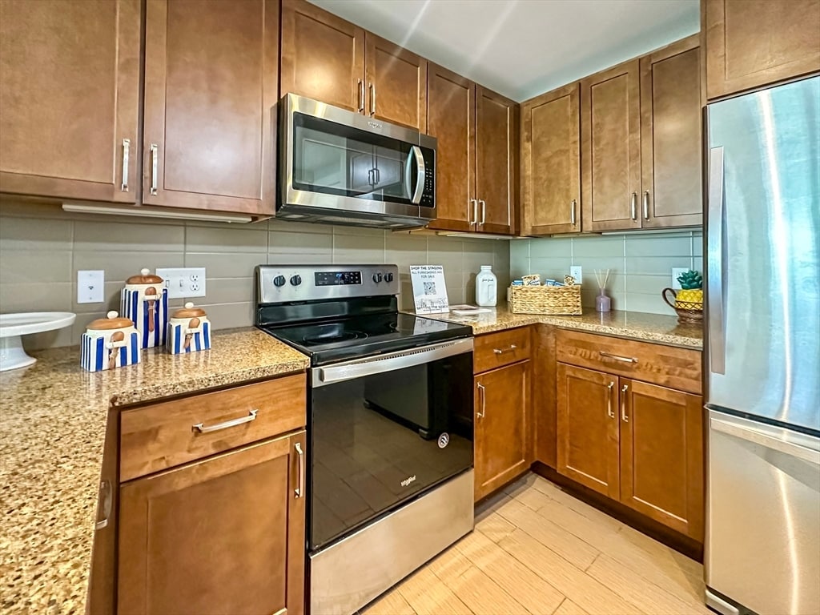25 Stonehaven Dr Unit 256
Weymouth, MA 02190
-
Bedrooms
1
-
Bathrooms
1
-
Square Feet
862 sq ft
-
Available
Available Now
Highlights
- Medical Services
- Senior Community
- Open Floorplan
- Landscaped Professionally
- Covered Deck
- Property is near public transit

About This Home
Introducing Fairing Way,an exclusive 55+ independent living community comprised of 211 spacious & well-appointed units! Designed w/ comfort,ease,& a sense of connection in mind,residents can enjoy a number of amenities including on-site dining,a resident lounge,wellness center,library,art studio,game room,theater,rooftop garden,& more... the list goes on! Located on the 2nd floor & accessible by elevator,this 1BED+1BATH unit offers just over 850 square feet of living space w/ an open concept floorplan,high ceilings,& plenty of natural light. Quality finishes include vinyl plank flooring,granite counters,& stainless appliances... w/ the ability to customize the unit to your liking! *Please note: Fairing Way is an adult community & the list price of $2,341 represents the monthly rent/association fee. Residency membership buy-in is $325,000. Upon termination of residency,90% of the buy-in fee will be returned to the resident/their beneficiary. Inquire for more details! MLS# 73419841
25 Stonehaven Dr is an apartment community located in Norfolk County and the 02190 ZIP Code.
Home Details
Year Built
Accessible Home Design
Bedrooms and Bathrooms
Flooring
Home Design
Home Security
Interior Spaces
Kitchen
Laundry
Listing and Financial Details
Location
Lot Details
Outdoor Features
Parking
Utilities
Community Details
Amenities
Overview
Pet Policy
Recreation
Fees and Policies
The fees below are based on community-supplied data and may exclude additional fees and utilities.
Pet policies are negotiable.
Contact
- Listed by Gorfinkle Group | eXp Realty
- Phone Number
-
Source
 MLS Property Information Network
MLS Property Information Network
- Wheelchair Accessible (Rooms)
- Dishwasher
- Disposal
- Microwave
- Range
- Refrigerator
- Elevator
- Deck
Nestled on the coast of the Massachusetts Bay, South Shore contains many beaches, wooded green spaces, and modern conveniences.
Locals prefer to shop for fresh produce at the Weir River Farm Market, which is just a short drive from World’s End Park. This park has amazing views of the Boston skyline and miles of scenic trails.
The South Shore’s wooded areas provide residents a natural setting near historic harbor sites and Rexhame Beach. Hatherly Country Club calls this neighborhood home, and residents can commute with ease thanks to an abundance of Massachusetts Bay Transit Authority train stations. South Shore is about one hour from Boston-Logan International Airport.
Learn more about living in South Shore| Colleges & Universities | Distance | ||
|---|---|---|---|
| Colleges & Universities | Distance | ||
| Drive: | 15 min | 7.6 mi | |
| Drive: | 25 min | 12.1 mi | |
| Drive: | 26 min | 12.4 mi | |
| Drive: | 29 min | 16.9 mi |
Transportation options available in Weymouth include Braintree Station, located 6.2 miles from 25 Stonehaven Dr Unit 256. 25 Stonehaven Dr Unit 256 is near General Edward Lawrence Logan International, located 21.1 miles or 33 minutes away.
| Transit / Subway | Distance | ||
|---|---|---|---|
| Transit / Subway | Distance | ||
|
|
Drive: | 13 min | 6.2 mi |
|
|
Drive: | 15 min | 8.5 mi |
|
|
Drive: | 18 min | 11.0 mi |
|
|
Drive: | 21 min | 12.0 mi |
|
|
Drive: | 22 min | 13.2 mi |
| Commuter Rail | Distance | ||
|---|---|---|---|
| Commuter Rail | Distance | ||
|
|
Walk: | 13 min | 0.7 mi |
|
|
Drive: | 9 min | 4.5 mi |
|
|
Drive: | 12 min | 6.1 mi |
|
|
Drive: | 13 min | 6.2 mi |
|
|
Drive: | 12 min | 6.9 mi |
| Airports | Distance | ||
|---|---|---|---|
| Airports | Distance | ||
|
General Edward Lawrence Logan International
|
Drive: | 33 min | 21.1 mi |
Time and distance from 25 Stonehaven Dr Unit 256.
| Shopping Centers | Distance | ||
|---|---|---|---|
| Shopping Centers | Distance | ||
| Drive: | 3 min | 1.2 mi | |
| Drive: | 4 min | 1.9 mi | |
| Drive: | 5 min | 2.2 mi |
| Parks and Recreation | Distance | ||
|---|---|---|---|
| Parks and Recreation | Distance | ||
|
Ames Nowell State Park
|
Drive: | 8 min | 4.6 mi |
|
South Shore Natural Science Center
|
Drive: | 15 min | 7.1 mi |
|
Webb Memorial State Park
|
Drive: | 18 min | 9.3 mi |
|
Wompatuck State Park
|
Drive: | 24 min | 10.0 mi |
|
Weir River Farm
|
Drive: | 22 min | 10.7 mi |
| Hospitals | Distance | ||
|---|---|---|---|
| Hospitals | Distance | ||
| Drive: | 4 min | 2.3 mi | |
| Drive: | 12 min | 6.8 mi | |
| Drive: | 19 min | 10.4 mi |
You May Also Like
Similar Rentals Nearby
What Are Walk Score®, Transit Score®, and Bike Score® Ratings?
Walk Score® measures the walkability of any address. Transit Score® measures access to public transit. Bike Score® measures the bikeability of any address.
What is a Sound Score Rating?
A Sound Score Rating aggregates noise caused by vehicle traffic, airplane traffic and local sources
