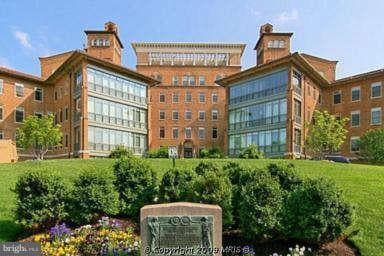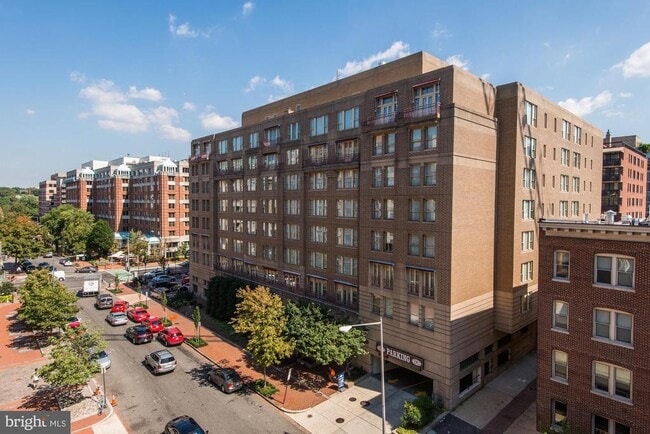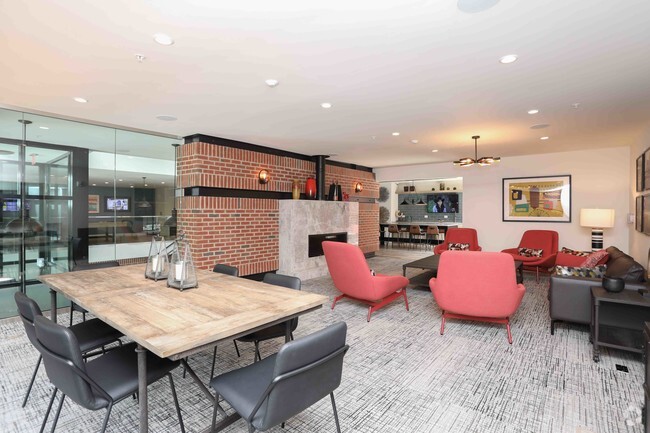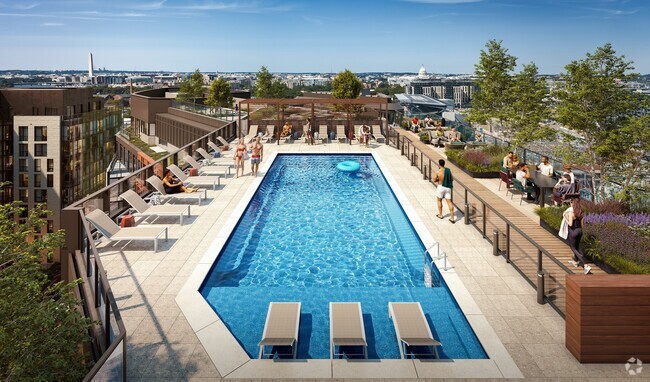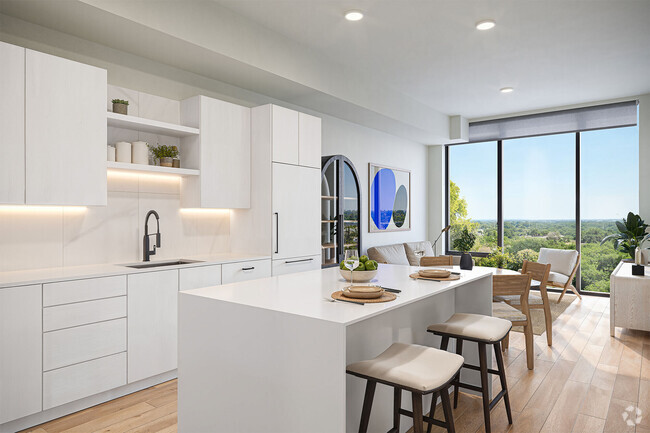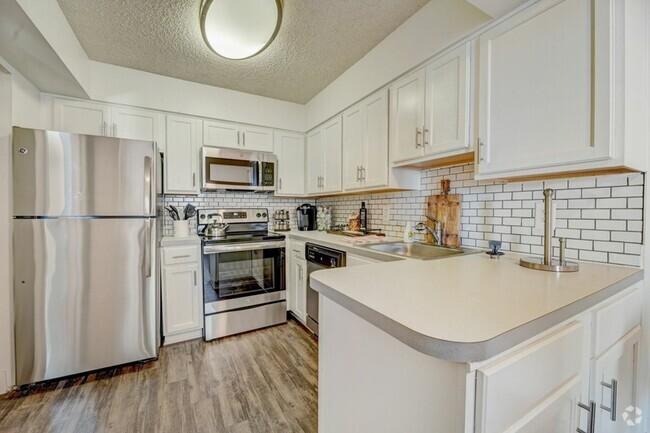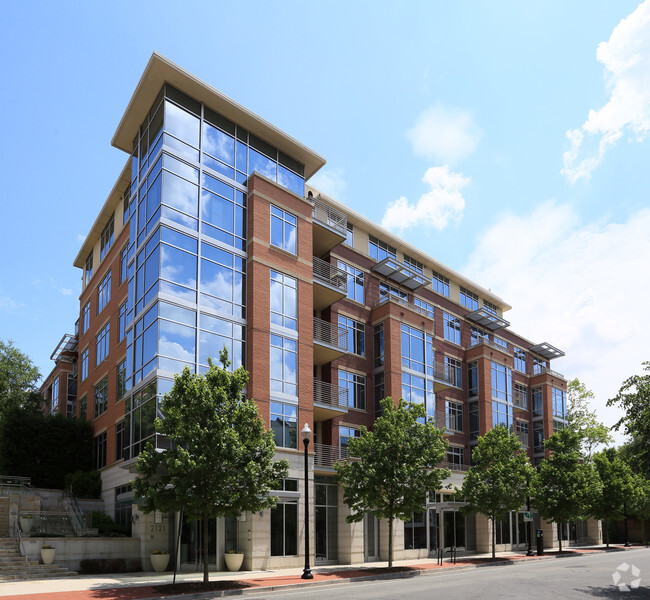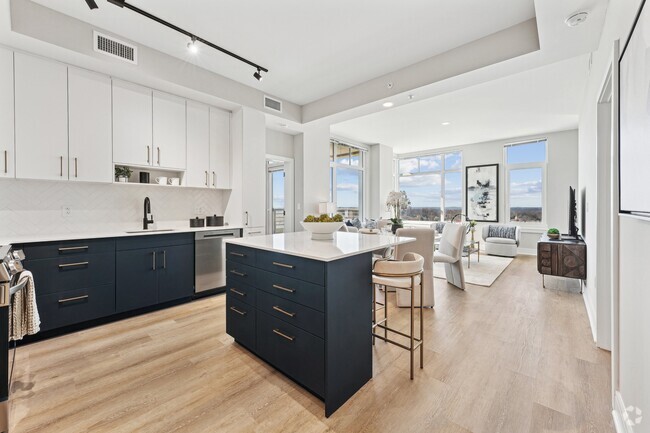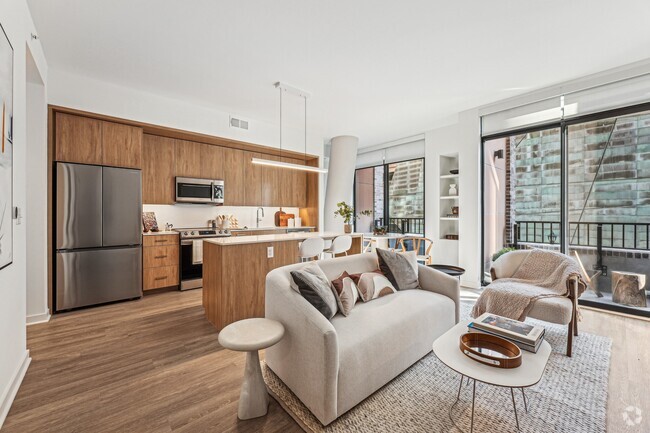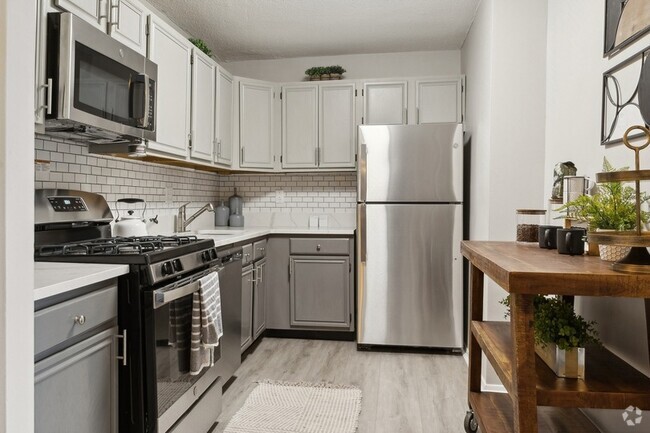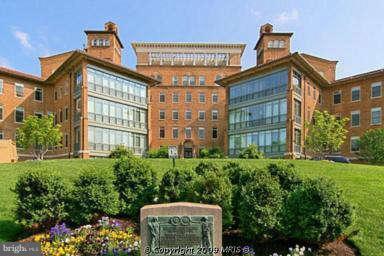2425 L St NW Unit 239
Washington, DC 20037
-
Bedrooms
2
-
Bathrooms
2
-
Square Feet
--
-
Available
Available Now
Highlights
- Fitness Center
- 6 Elevators
- 24-Hour Security
- Private Pool
- Gourmet Kitchen
- City View

About This Home
Photos coming week of 5/1. LOCATION! This 1300 SF, corner unit in the historic Columbia Residences is exceptionally well located, in walking distance to the IMF/Worldbank, Department of State, GW Medical Center, GWU and many government buildings. Three blocks to Foggy Bottom Metro, Whole Foods, District Commons and Georgetown. Honey colored hardwoods complement a beautifully updated Chef's kitchen with island seating. SubZero and Viking gas range, updated lighting, quartz countertops and separate wet bar complete this inviting space. Coffered ceilings with recessed lighting in the Living Room and Primary Bedroom add a touch of elegance with practicality. Quiet, light filled, corner unit faces East, with easy access from 24th Street entrance. With the two bedrooms separate from the living area, walls of closets in the Primary suite, twin sinks and soaker tub in Primary Bath, a large balcony off of the Living Room and a cozy balcony off of the Primary Suite, this unit has it all. Metro Bus and Circulator stop in front. Trader Joe's in building. 24 hour security, rooftop pool, state-of-the-art fitness center. Three guest suites to accommodate your overnight visitors.
2425 L St NW is an apartment community located in District of Columbia County and the 20037 ZIP Code.
Home Details
Home Type
Year Built
Accessible Home Design
Bedrooms and Bathrooms
Flooring
Home Design
Home Security
Interior Spaces
Kitchen
Laundry
Listing and Financial Details
Lot Details
Outdoor Features
Pool
Utilities
Views
Community Details
Amenities
Overview
Pet Policy
Recreation
Security

The Columbia Residences
The Columbia Residences, located in Washington D.C.'s vibrant West End neighborhood, offers a blend of historic charm and contemporary living. Originally constructed as the Columbia Hospital for Women in 1915, this iconic building was transformed into a luxury condominium in 2006 by renowned architect Shalom Baranes Associates. The 9-story structure houses 225 units, combining the elegance of its Spanish Mission-style exterior with modern interior design. Situated between Foggy Bottom and Georgetown, The Columbia provides residents with a prime location that balances urban convenience with a sense of community.
Learn more about The Columbia ResidencesContact
- Listed by Megan L Motherway | eXp Realty, LLC
- Phone Number
- Contact
-
Source
 Bright MLS, Inc.
Bright MLS, Inc.
- Dishwasher
- Basement
The West End of Washington, D.C. houses some of the city’s finest restaurants, hotels, and condominiums. Residents adore the easy access to Georgetown and Dupont Circle. A walk across the neighborhood will bring you to local shops, delicious eateries, nightlife, and tourist attractions. The White House and the National Geographic Museum are just moments away from your new home in the West End. Two must-try spots in the area are the Blue Duck Tavern, a casual-chic neighborhood tavern with creative American cuisine crafted from the region’s freshest ingredients, and Grillfish, the best casual seafood dining in the West End.
Fitness centers like Urban Boxing and SoulCycle are located in town, as well as a neighborhood library, playground, swimming pool, and dog park. Rock Creek flows through the West End into the Potomac River, giving residents relaxing riverside views.
Learn more about living in West End| Colleges & Universities | Distance | ||
|---|---|---|---|
| Colleges & Universities | Distance | ||
| Walk: | 12 min | 0.7 mi | |
| Walk: | 15 min | 0.8 mi | |
| Walk: | 18 min | 0.9 mi | |
| Drive: | 4 min | 1.7 mi |
Transportation options available in Washington include Foggy Bottom-Gwu, located 0.4 mile from 2425 L St NW Unit 239. 2425 L St NW Unit 239 is near Ronald Reagan Washington Ntl, located 6.1 miles or 11 minutes away, and Washington Dulles International, located 25.9 miles or 41 minutes away.
| Transit / Subway | Distance | ||
|---|---|---|---|
| Transit / Subway | Distance | ||
|
|
Walk: | 8 min | 0.4 mi |
|
|
Walk: | 14 min | 0.8 mi |
|
|
Walk: | 14 min | 0.8 mi |
|
|
Walk: | 15 min | 0.8 mi |
|
|
Drive: | 3 min | 1.2 mi |
| Commuter Rail | Distance | ||
|---|---|---|---|
| Commuter Rail | Distance | ||
|
|
Drive: | 6 min | 2.7 mi |
|
|
Drive: | 7 min | 3.1 mi |
|
|
Drive: | 8 min | 4.8 mi |
|
|
Drive: | 15 min | 7.0 mi |
|
|
Drive: | 18 min | 8.6 mi |
| Airports | Distance | ||
|---|---|---|---|
| Airports | Distance | ||
|
Ronald Reagan Washington Ntl
|
Drive: | 11 min | 6.1 mi |
|
Washington Dulles International
|
Drive: | 41 min | 25.9 mi |
Time and distance from 2425 L St NW Unit 239.
| Shopping Centers | Distance | ||
|---|---|---|---|
| Shopping Centers | Distance | ||
| Walk: | 7 min | 0.4 mi | |
| Walk: | 14 min | 0.7 mi | |
| Walk: | 17 min | 0.9 mi |
| Parks and Recreation | Distance | ||
|---|---|---|---|
| Parks and Recreation | Distance | ||
|
Old Stone House
|
Walk: | 10 min | 0.5 mi |
|
National Geographic Museum
|
Walk: | 16 min | 0.9 mi |
|
Tudor Place House & Garden
|
Walk: | 19 min | 1.0 mi |
|
Dumbarton Oaks
|
Drive: | 3 min | 1.2 mi |
|
Theodore Roosevelt Island Park
|
Drive: | 5 min | 2.3 mi |
| Hospitals | Distance | ||
|---|---|---|---|
| Hospitals | Distance | ||
| Walk: | 7 min | 0.4 mi | |
| Drive: | 4 min | 1.6 mi | |
| Drive: | 6 min | 2.7 mi |
| Military Bases | Distance | ||
|---|---|---|---|
| Military Bases | Distance | ||
| Drive: | 5 min | 2.1 mi | |
| Drive: | 7 min | 3.2 mi | |
| Drive: | 7 min | 3.6 mi |
You May Also Like
Similar Rentals Nearby
What Are Walk Score®, Transit Score®, and Bike Score® Ratings?
Walk Score® measures the walkability of any address. Transit Score® measures access to public transit. Bike Score® measures the bikeability of any address.
What is a Sound Score Rating?
A Sound Score Rating aggregates noise caused by vehicle traffic, airplane traffic and local sources
