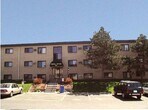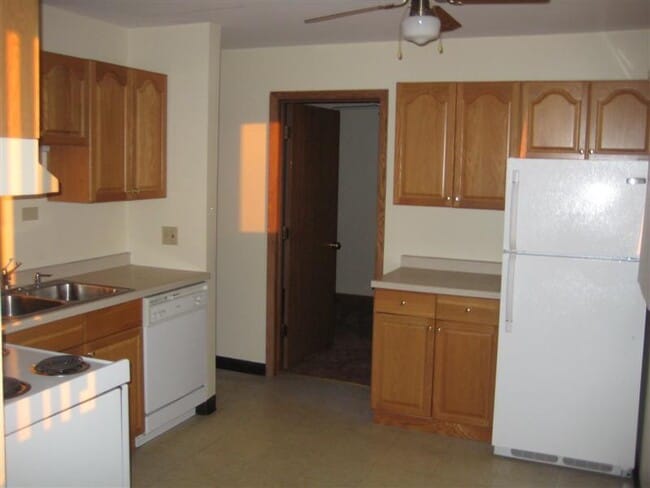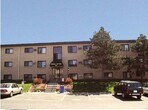2194 Dale St N
Roseville, MN 55113
-
Bedrooms
1 - 2
-
Bathrooms
1
-
Square Feet
750 - 780 sq ft
Highlight
- Smoke Free

4 Available Units
About 2194 Dale St N Roseville, MN 55113
We are located just south of highway 36 off of Dale Street making it a convenient location when commuting to either downtown Minneapolis or St. Paul. Our buildings are located adjacent to Roseville's Villa Park, a beautiful and scenic reserve set aside with paved walking biking and rollerblading paths. Please call if you have any questions or if you would like to set up a showing. Just 1 mile from prime shopping at Rosedale Mall, Har Mar Mall, Rainbow and Cub foods. We are also on the bus route. The rent includes: Gas(heat), garbage, storage unit.
2194 Dale St N is an apartment community located in Ramsey County and the 55113 ZIP Code.
Apartment Features
- Air Conditioning
- Smoke Free
- Storage Space
- Laundry Facilities
- Storage Space
Fees and Policies
The fees below are based on community-supplied data and may exclude additional fees and utilities.
- Cats Allowed
-
Fees not specified
-
Weight limit--
-
Pet Limit--
Details
Utilities Included
-
Gas
-
Heat
-
Trash Removal
-
Sewer
Property Information
-
17 units
Contact
- Listed by Mike Hagen
Nestled in the northern suburbs between Minneapolis and St. Paul, Roseville creates a peaceful environment for renters who want to escape the busy streets of the Twin Cities. More than 30 parks give Roseville its natural charm, but the city's true treasure lies in its thriving retail district. Residents enjoy some of the best shopping outside the Mall of America as well as a vast assortment of restaurants at their fingertips.
Creating the ideal blend of suburban living and modern convenience, Roseville keeps you busy even during the icy winters with several malls, a movie theater and the Roseville Oval, an expansive ice skating rink. Whether you move to Roseville to enjoy a lower cost of living or the vibrant eco-friendly community, you'll find something to love in this charming city.
Learn more about living in Roseville| Colleges & Universities | Distance | ||
|---|---|---|---|
| Colleges & Universities | Distance | ||
| Drive: | 7 min | 3.8 mi | |
| Drive: | 10 min | 4.8 mi | |
| Drive: | 11 min | 5.9 mi | |
| Drive: | 12 min | 7.1 mi |
Transportation options available in Roseville include Western Ave Station, located 3.9 miles from 2194 Dale St N. 2194 Dale St N is near Minneapolis-St Paul International/Wold-Chamberlain, located 13.7 miles or 24 minutes away.
| Transit / Subway | Distance | ||
|---|---|---|---|
| Transit / Subway | Distance | ||
| Drive: | 8 min | 3.9 mi | |
| Drive: | 9 min | 4.0 mi | |
| Drive: | 8 min | 4.1 mi | |
| Drive: | 9 min | 4.6 mi | |
| Drive: | 10 min | 5.1 mi |
| Commuter Rail | Distance | ||
|---|---|---|---|
| Commuter Rail | Distance | ||
|
|
Drive: | 10 min | 6.3 mi |
|
|
Drive: | 17 min | 9.7 mi |
|
|
Drive: | 18 min | 12.6 mi |
|
|
Drive: | 27 min | 21.1 mi |
|
|
Drive: | 29 min | 22.7 mi |
| Airports | Distance | ||
|---|---|---|---|
| Airports | Distance | ||
|
Minneapolis-St Paul International/Wold-Chamberlain
|
Drive: | 24 min | 13.7 mi |
Time and distance from 2194 Dale St N.
| Shopping Centers | Distance | ||
|---|---|---|---|
| Shopping Centers | Distance | ||
| Walk: | 6 min | 0.3 mi | |
| Drive: | 4 min | 1.5 mi | |
| Drive: | 4 min | 1.8 mi |
| Parks and Recreation | Distance | ||
|---|---|---|---|
| Parks and Recreation | Distance | ||
|
Harriet Alexander Nature Center
|
Walk: | 14 min | 0.7 mi |
|
Como Park Ski Center
|
Drive: | 6 min | 2.8 mi |
|
Como Park
|
Drive: | 8 min | 3.4 mi |
|
Marjorie McNeely Conservatory
|
Drive: | 8 min | 3.5 mi |
|
Como Park Zoo
|
Drive: | 9 min | 3.6 mi |
| Hospitals | Distance | ||
|---|---|---|---|
| Hospitals | Distance | ||
| Drive: | 10 min | 4.8 mi | |
| Drive: | 9 min | 5.8 mi | |
| Drive: | 9 min | 5.9 mi |
| Military Bases | Distance | ||
|---|---|---|---|
| Military Bases | Distance | ||
| Drive: | 23 min | 12.4 mi |
- Air Conditioning
- Smoke Free
- Storage Space
- Laundry Facilities
- Storage Space
2194 Dale St N Photos
2194 Dale St N Roseville, MN 55113 has one to two bedrooms with rent ranges from $1,050/mo. to $1,150/mo.
Yes, to view the floor plan in person, please schedule a personal tour.
What Are Walk Score®, Transit Score®, and Bike Score® Ratings?
Walk Score® measures the walkability of any address. Transit Score® measures access to public transit. Bike Score® measures the bikeability of any address.
What is a Sound Score Rating?
A Sound Score Rating aggregates noise caused by vehicle traffic, airplane traffic and local sources





