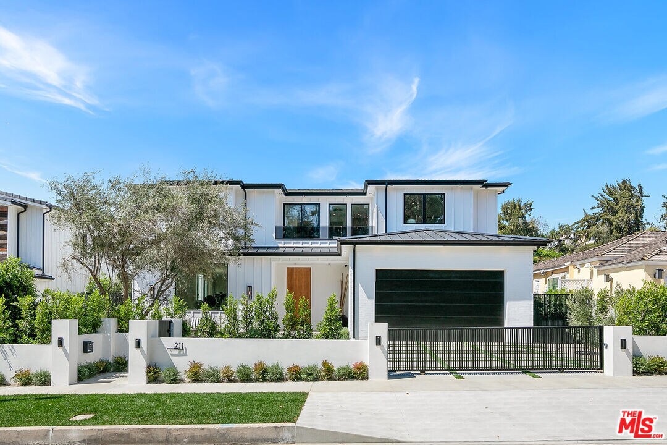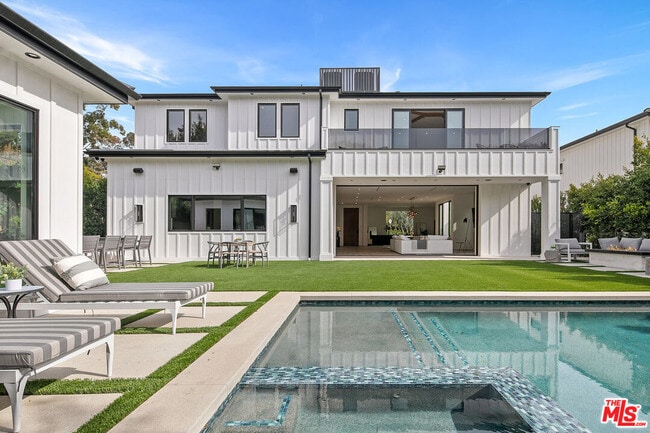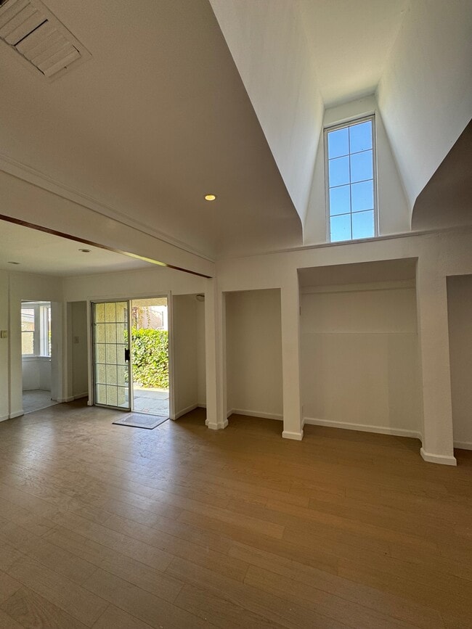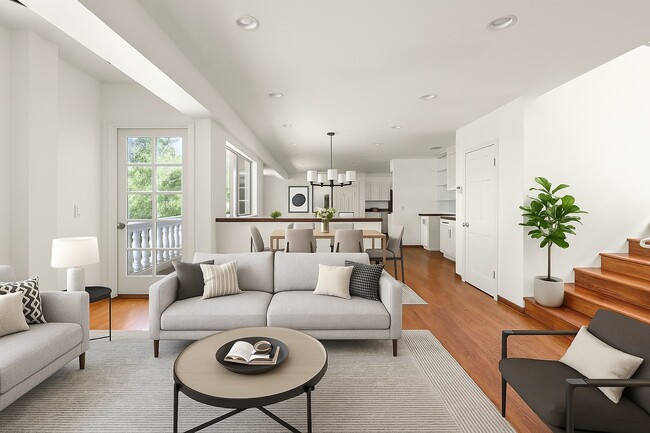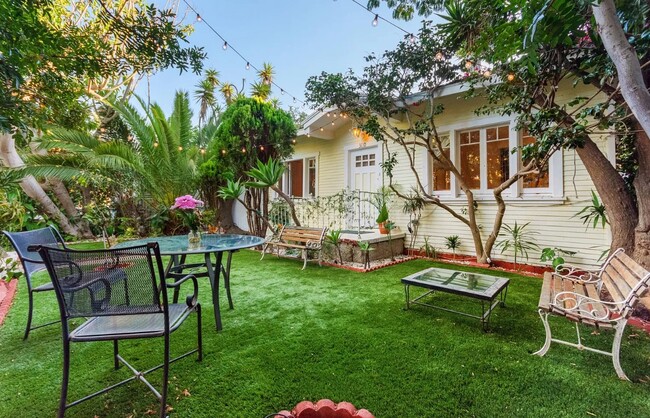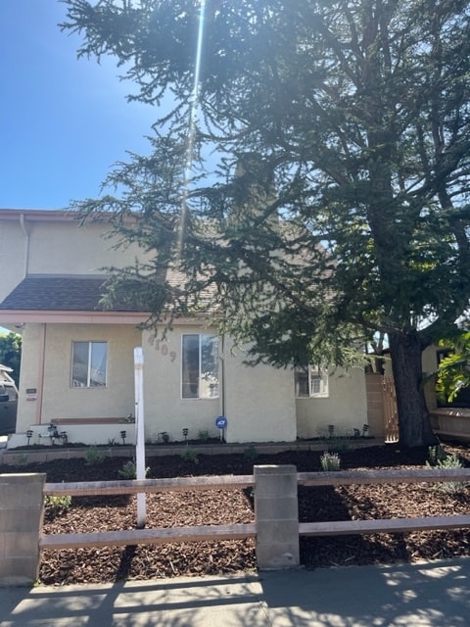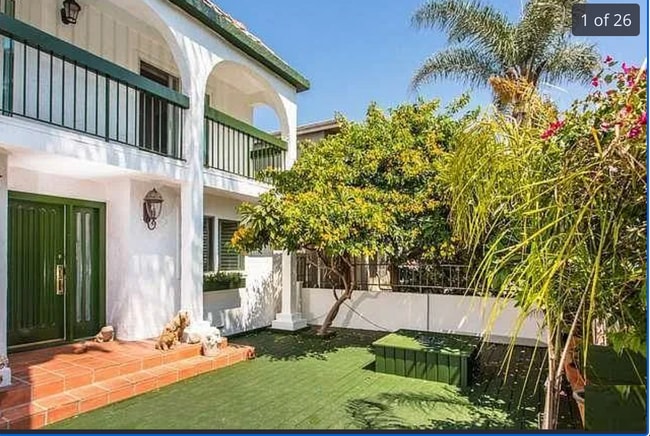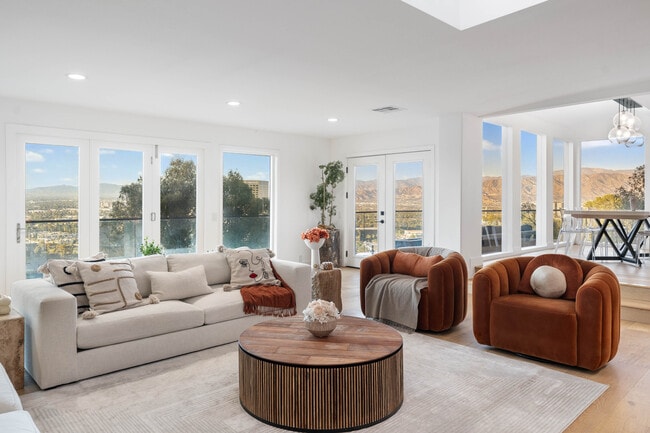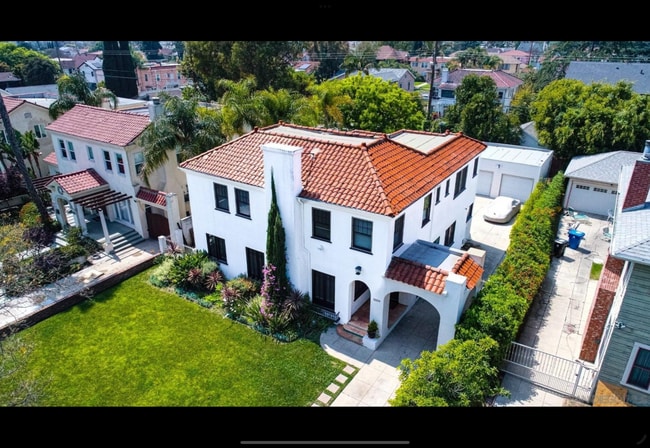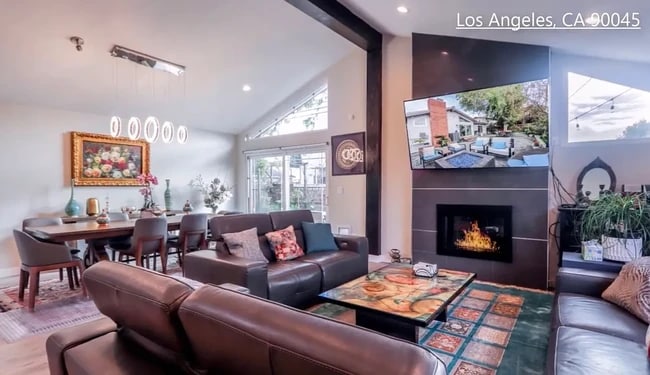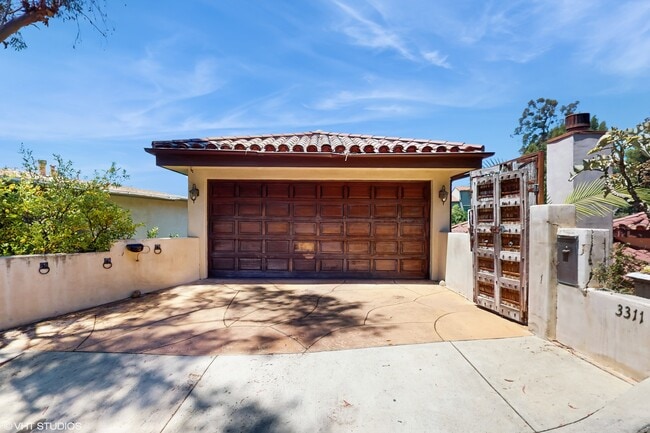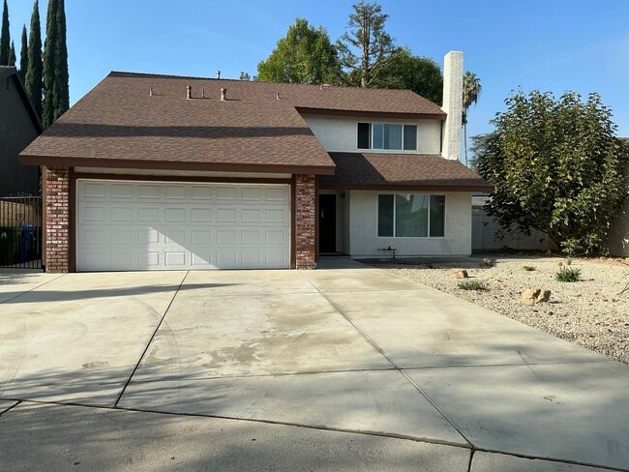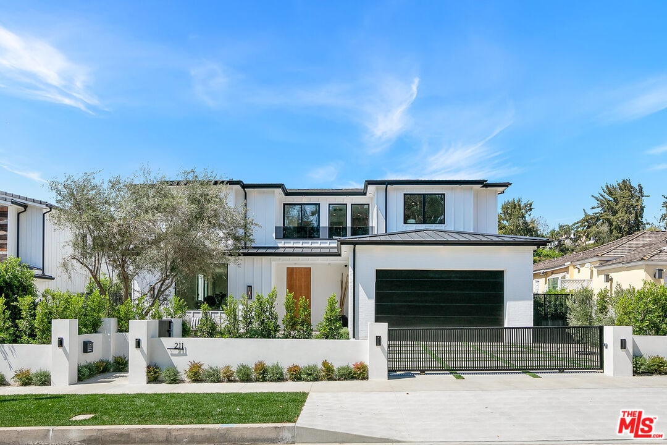5 Beds, 3 Baths, 3,000 sq ft
211 Veteran Ave
Los Angeles, CA 90024
-
Bedrooms
6
-
Bathrooms
7
-
Square Feet
5,317 sq ft
-
Available
Available Now
Highlights
- Detached Guest House
- Wine Cellar
- Heated In Ground Pool
- Heated Spa
- Gourmet Kitchen
- Primary Bedroom Suite

About This Home
Experience the pinnacle of luxury living in this new construction modern farmhouse located in highly sought-after Westwood just off of renowned Sunset Boulevard. Entering through the grand pivot door you will find an open floor plan set on French oak wood floors boasting an expansive living room, fire sided family room, an executive office, wine cellar, a custom Italian kitchen claiming imported stone counter tops, Miele appliances and Graff water fixtures all beneath lofty 11-foot ceilings - nothing but quality craftsmanship and timeless design throughout. The chandelier illuminated staircase leads to the primary suite possessing custom vaulted ceilings, fireplace, a terrace overlooking the backyard, a walk-in closet and a deluxe opulent bathroom. Neighboring the primary suite lay 3 large en-suites and laundry room. Making your way outside through the sliding glass pocket doors introduces you to the resort-like backyard with a fire pit, outdoor kitchen, a Pebble Tec pool and spa and a guest house with a full bathroom - all surrounded by towering Ficus plants offering the upmost privacy. This smart home also features an advanced control4 home automation, multi-zone climate control, security systems and a 2-car direct access garage. Truly an exceptional property! MLS# 25546779
211 Veteran Ave is a house located in Los Angeles County and the 90024 ZIP Code. This area is served by the Los Angeles Unified attendance zone.
Home Details
Home Type
Year Built
Additional Homes
Bedrooms and Bathrooms
Flooring
Home Design
Home Security
Interior Spaces
Kitchen
Laundry
Listing and Financial Details
Location
Lot Details
Outdoor Features
Parking
Pool
Utilities
Views
Community Details
Pet Policy
Fees and Policies
The fees listed below are community-provided and may exclude utilities or add-ons. All payments are made directly to the property and are non-refundable unless otherwise specified. Use the Cost Calculator to determine costs based on your needs.
-
One-Time Basics
-
Due at Move-In
-
Security Deposit - RefundableCharged per unit.$46,000
-
-
Due at Move-In
Property Fee Disclaimer: Based on community-supplied data and independent market research. Subject to change without notice. May exclude fees for mandatory or optional services and usage-based utilities.
Details
Property Information
-
Furnished Units Available
Contact
- Listed by Or Brodsky | Compass
- Phone Number
- Contact
-
Source
 MLS(TM)/CLAW
MLS(TM)/CLAW
Home to UCLA, Westwood lies on the west side of the city and is considered to be one of Los Angeles’ premier neighborhoods. Bordered by Beverly Hills, Bel Air, Brentwood, and Century City, multimillion dollar homes populate the landscape and students pay a premium to rent near campus.
The university itself serves as a major cultural center for the community, including on-campus attractions (such as the Fowler Museum and the Franklin D. Murphy Sculpture Garden) and university-affiliated venues off-campus (The Hammer Museum, the Geffen Playhouse), as well as the presence of thousands of students and faculty members throughout the neighborhood.
Directly south of campus, Westwood Village is a historic shopping district that features blocks of restaurants and businesses catering to both students and the neighborhood’s larger workforce. Many prominent corporations and law offices are found along Wilshire Boulevard, one of the busiest east-west transit corridors across the city.
Learn more about living in Westwood- Washer/Dryer Hookup
- Air Conditioning
- Ceiling Fans
- Surround Sound
- Intercom
- Dishwasher
- Disposal
- Microwave
- Oven
- Range
- Refrigerator
- Dining Room
- Family Room
- Views
- Walk-In Closets
- Furnished
- Spa
| Colleges & Universities | Distance | ||
|---|---|---|---|
| Colleges & Universities | Distance | ||
| Walk: | 17 min | 0.9 mi | |
| Drive: | 12 min | 3.8 mi | |
| Drive: | 9 min | 4.0 mi | |
| Drive: | 11 min | 5.1 mi |
 The GreatSchools Rating helps parents compare schools within a state based on a variety of school quality indicators and provides a helpful picture of how effectively each school serves all of its students. Ratings are on a scale of 1 (below average) to 10 (above average) and can include test scores, college readiness, academic progress, advanced courses, equity, discipline and attendance data. We also advise parents to visit schools, consider other information on school performance and programs, and consider family needs as part of the school selection process.
The GreatSchools Rating helps parents compare schools within a state based on a variety of school quality indicators and provides a helpful picture of how effectively each school serves all of its students. Ratings are on a scale of 1 (below average) to 10 (above average) and can include test scores, college readiness, academic progress, advanced courses, equity, discipline and attendance data. We also advise parents to visit schools, consider other information on school performance and programs, and consider family needs as part of the school selection process.
View GreatSchools Rating Methodology
Data provided by GreatSchools.org © 2026. All rights reserved.
Transportation options available in Los Angeles include Expo / Sepulveda Station, located 3.2 miles from 211 Veteran Ave. 211 Veteran Ave is near Los Angeles International, located 11.5 miles or 19 minutes away, and Bob Hope, located 16.3 miles or 25 minutes away.
| Transit / Subway | Distance | ||
|---|---|---|---|
| Transit / Subway | Distance | ||
| Drive: | 7 min | 3.2 mi | |
|
|
Drive: | 8 min | 3.4 mi |
|
|
Drive: | 8 min | 4.8 mi |
|
|
Drive: | 11 min | 4.8 mi |
|
|
Drive: | 11 min | 6.0 mi |
| Commuter Rail | Distance | ||
|---|---|---|---|
| Commuter Rail | Distance | ||
|
|
Drive: | 19 min | 12.7 mi |
|
|
Drive: | 25 min | 16.3 mi |
|
|
Drive: | 25 min | 17.2 mi |
| Drive: | 26 min | 17.2 mi | |
|
|
Drive: | 26 min | 17.2 mi |
| Airports | Distance | ||
|---|---|---|---|
| Airports | Distance | ||
|
Los Angeles International
|
Drive: | 19 min | 11.5 mi |
|
Bob Hope
|
Drive: | 25 min | 16.3 mi |
Time and distance from 211 Veteran Ave.
| Shopping Centers | Distance | ||
|---|---|---|---|
| Shopping Centers | Distance | ||
| Drive: | 2 min | 1.2 mi | |
| Drive: | 3 min | 1.2 mi | |
| Drive: | 4 min | 1.3 mi |
| Parks and Recreation | Distance | ||
|---|---|---|---|
| Parks and Recreation | Distance | ||
|
Mathias Botanical Garden
|
Drive: | 4 min | 1.4 mi |
|
Hannah Carter Japanese Garden
|
Drive: | 4 min | 1.7 mi |
|
Virginia Robinson Gardens
|
Drive: | 9 min | 3.5 mi |
|
Skirball Cultural Center
|
Drive: | 8 min | 5.1 mi |
|
Will Rogers State Historic Park
|
Drive: | 16 min | 6.3 mi |
| Hospitals | Distance | ||
|---|---|---|---|
| Hospitals | Distance | ||
| Drive: | 3 min | 1.1 mi | |
| Drive: | 4 min | 1.2 mi | |
| Drive: | 9 min | 4.1 mi |
| Military Bases | Distance | ||
|---|---|---|---|
| Military Bases | Distance | ||
| Drive: | 19 min | 14.1 mi |
You May Also Like
Similar Rentals Nearby
-
$6,495Total Monthly PriceTotal Monthly Price NewPrices include all required monthly fees.House for Rent
-
$7,000Total Monthly PriceTotal Monthly Price NewPrices include all required monthly fees.House for Rent
5 Beds, 5 Baths, 3,700 sq ft
-
$7,850Total Monthly PriceTotal Monthly Price NewPrices include all required monthly fees.House for Rent
4 Beds, 2 Baths, 2,000 sq ft
-
$8,500Total Monthly PriceTotal Monthly Price NewPrices include all required monthly fees.House for Rent
4 Beds, 3 Baths, 2,000 sq ft
-
$9,900Total Monthly PriceTotal Monthly Price NewPrices include all required monthly fees.House for Rent
5 Beds, 3.5 Baths, 3,087 sq ft
-
$12,950Total Monthly PriceTotal Monthly Price NewPrices include all required monthly fees.House for Rent
4 Beds, 3.5 Baths, 2,400 sq ft
-
$7,500Total Monthly PriceTotal Monthly Price NewPrices include all required monthly fees.House for Rent
4 Beds, 3 Baths, 2,827 sq ft
-
$7,999Total Monthly PriceTotal Monthly Price NewPrices include all required monthly fees.House for Rent
4 Beds, 3 Baths, 2,000 sq ft
-
$9,000Total Monthly PriceTotal Monthly Price NewPrices include all required monthly fees.House for Rent
4 Beds, 4.5 Baths, 3,205 sq ft
-
$4,600Total Monthly PriceTotal Monthly Price NewPrices include all required monthly fees.House for Rent
4 Beds, 3 Baths, 2,000 sq ft
What Are Walk Score®, Transit Score®, and Bike Score® Ratings?
Walk Score® measures the walkability of any address. Transit Score® measures access to public transit. Bike Score® measures the bikeability of any address.
What is a Sound Score Rating?
A Sound Score Rating aggregates noise caused by vehicle traffic, airplane traffic and local sources
