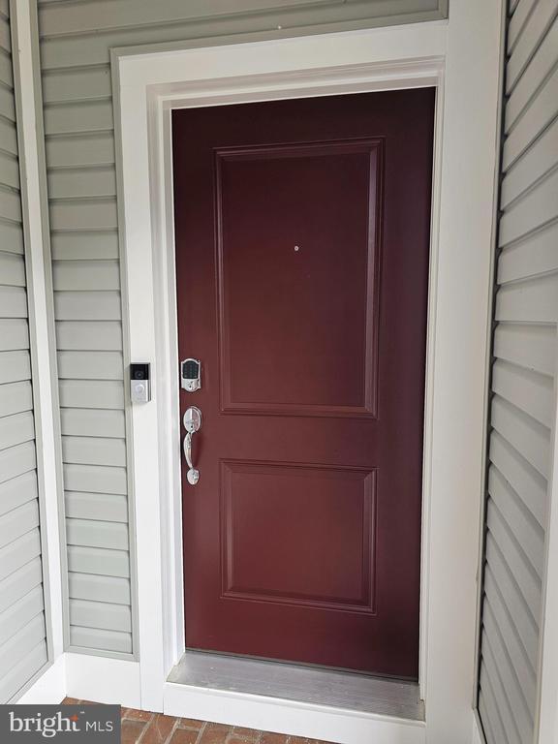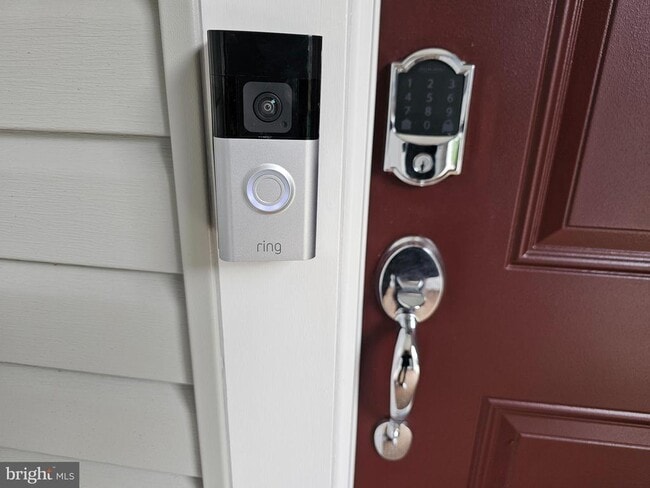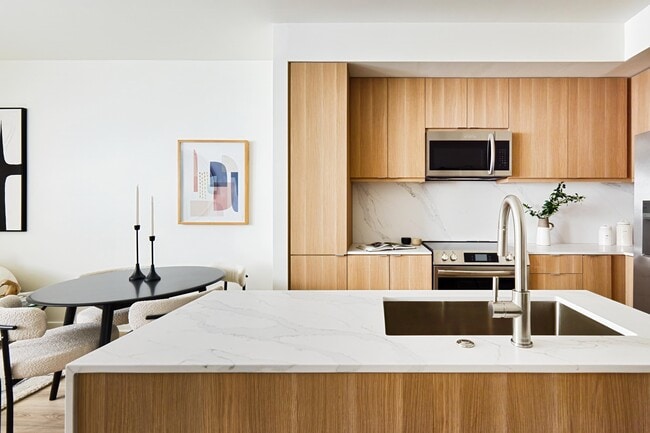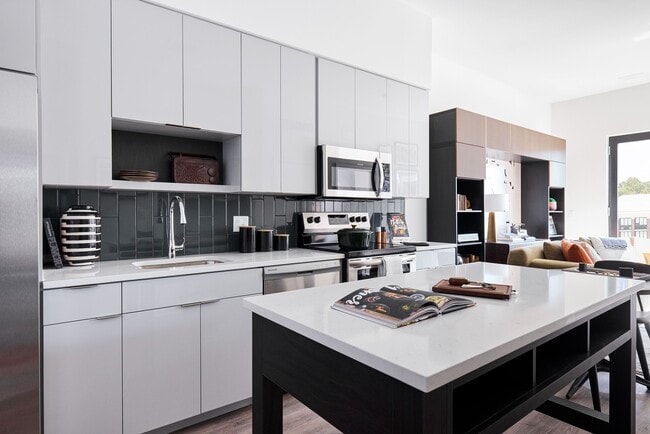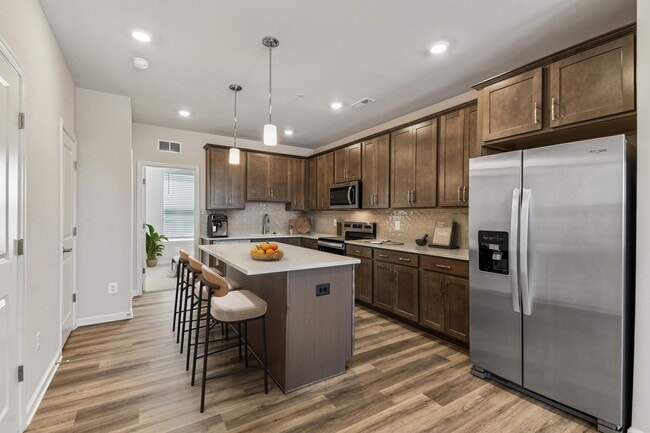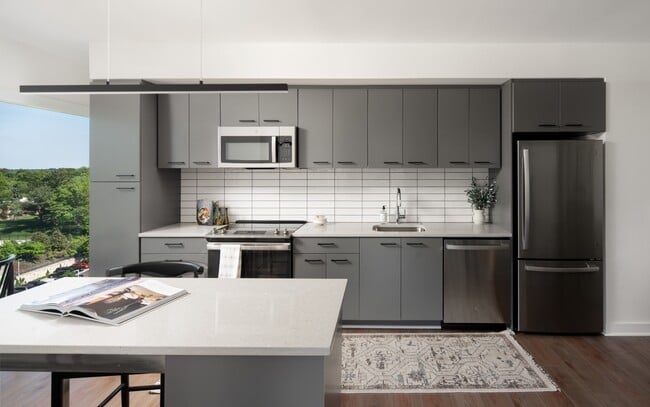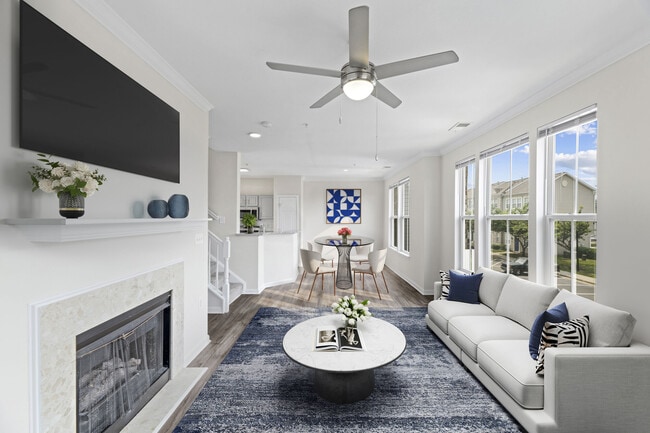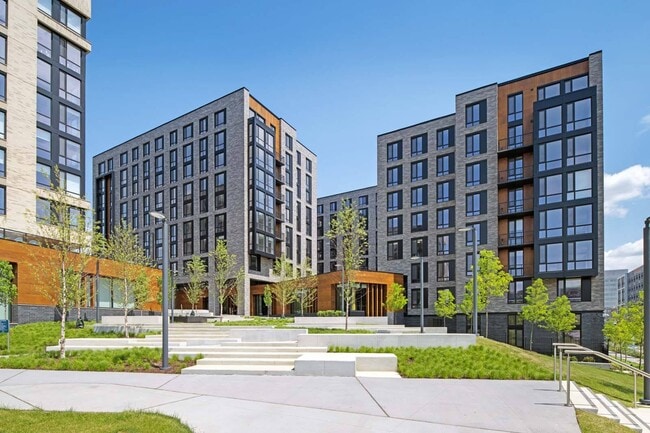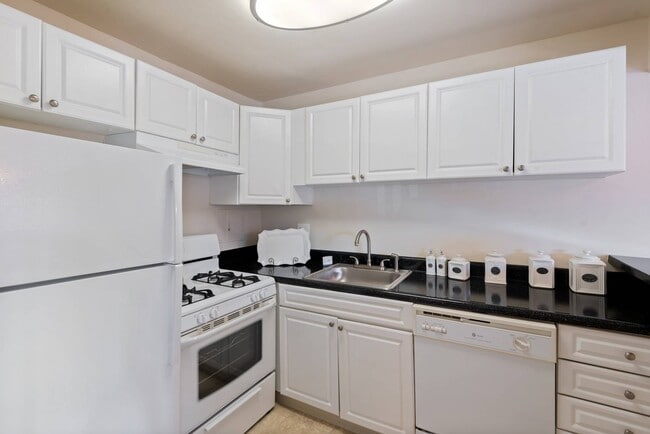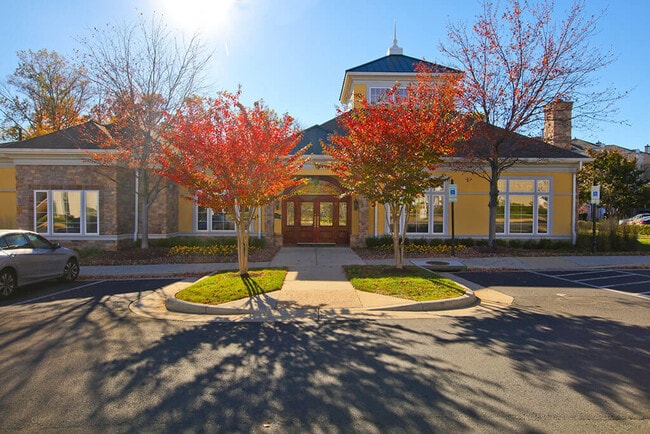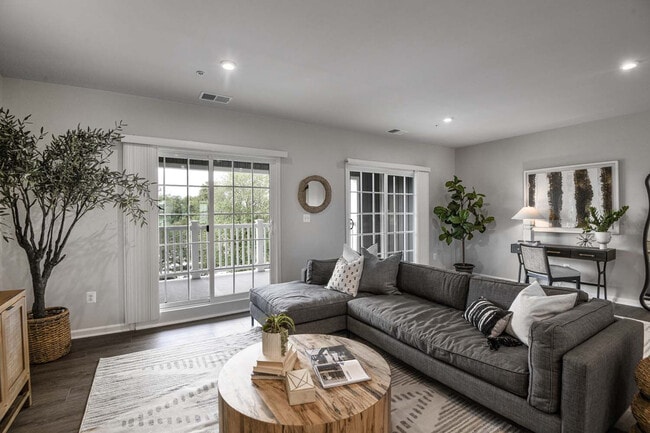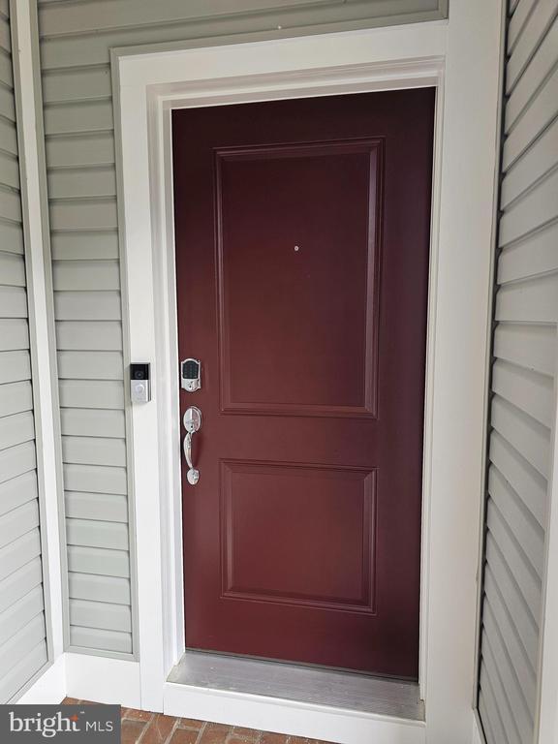2033 Henson Norris St
Rockville, MD 20850
-
Bedrooms
3
-
Bathrooms
2.5
-
Square Feet
--
-
Available
Available Now
Highlights
- Fitness Center
- Built in 2025 | New Construction
- Gourmet Kitchen
- Open Floorplan
- Clubhouse
- Upgraded Countertops

About This Home
Come fall in love with this brand-new interior townhome in a prime location. The main level features a gourmet kitchen with a statement island, perfect for prep, dining, and effortless entertaining, flowing into a spacious living area designed for everyday comfort. Upstairs, you’ll find three bedrooms, including a serene owner’s suite with a private balcony and luxury bath. Thoughtful touches include blinds throughout, remote control operated ceiling fans, and rear parking with an attached garage plus driveway space. Enjoy a low-maintenance lifestyle close to shopping, dining, community amenities, pool and the Shady Grove Metro. The owner pays water and all HOA/condo fees. Construction on this street will be completed by the end of November.
Unique Features
- NewConstruction
2033 Henson Norris St is a townhome located in Montgomery County and the 20850 ZIP Code. This area is served by the Montgomery County Public Schools attendance zone.
Home Details
Home Type
Year Built
Bedrooms and Bathrooms
Flooring
Home Design
Interior Spaces
Kitchen
Laundry
Listing and Financial Details
Lot Details
Outdoor Features
Parking
Utilities
Community Details
Amenities
Overview
Pet Policy
Recreation
Contact
- Listed by Gary R Ahrens | Keller Williams Realty Centre
- Phone Number
- Contact
-
Source
 Bright MLS, Inc.
Bright MLS, Inc.
- Dishwasher
- NewConstruction
Rockville, Maryland combines suburban living with city conveniences, situated 15 miles from Washington D.C. in Montgomery County. The city features diverse housing options, from high-rise apartments in Town Center to residential communities in neighborhoods like Twinbrook and West End. The rental market shows steady activity, with average rents ranging from $1,796 for studios to $3,315 for four-bedroom units, reflecting year-over-year increases between 1-8%. Rockville Town Square anchors the downtown area with retail shops, restaurants, and community events throughout the year.
The city maintains numerous parks and recreation areas, while its location along the Interstate 270 Technology Corridor provides access to major employers in the software and biotechnology sectors. Residents enjoy convenient transportation via the Metro Red Line and MARC train service. Montgomery College's Rockville Campus and the U.S.
Learn more about living in Rockville| Colleges & Universities | Distance | ||
|---|---|---|---|
| Colleges & Universities | Distance | ||
| Drive: | 6 min | 2.6 mi | |
| Drive: | 7 min | 3.0 mi | |
| Drive: | 13 min | 7.9 mi | |
| Drive: | 26 min | 16.4 mi |
 The GreatSchools Rating helps parents compare schools within a state based on a variety of school quality indicators and provides a helpful picture of how effectively each school serves all of its students. Ratings are on a scale of 1 (below average) to 10 (above average) and can include test scores, college readiness, academic progress, advanced courses, equity, discipline and attendance data. We also advise parents to visit schools, consider other information on school performance and programs, and consider family needs as part of the school selection process.
The GreatSchools Rating helps parents compare schools within a state based on a variety of school quality indicators and provides a helpful picture of how effectively each school serves all of its students. Ratings are on a scale of 1 (below average) to 10 (above average) and can include test scores, college readiness, academic progress, advanced courses, equity, discipline and attendance data. We also advise parents to visit schools, consider other information on school performance and programs, and consider family needs as part of the school selection process.
View GreatSchools Rating Methodology
Data provided by GreatSchools.org © 2026. All rights reserved.
Transportation options available in Rockville include Shady Grove, located 0.8 mile from 2033 Henson Norris St. 2033 Henson Norris St is near Ronald Reagan Washington Ntl, located 24.3 miles or 43 minutes away, and Washington Dulles International, located 30.7 miles or 48 minutes away.
| Transit / Subway | Distance | ||
|---|---|---|---|
| Transit / Subway | Distance | ||
|
|
Walk: | 15 min | 0.8 mi |
|
|
Drive: | 8 min | 3.4 mi |
|
|
Drive: | 13 min | 5.4 mi |
|
|
Drive: | 14 min | 6.4 mi |
|
|
Drive: | 17 min | 7.7 mi |
| Commuter Rail | Distance | ||
|---|---|---|---|
| Commuter Rail | Distance | ||
|
|
Drive: | 4 min | 1.4 mi |
| Drive: | 4 min | 2.0 mi | |
| Drive: | 4 min | 2.0 mi | |
|
|
Drive: | 4 min | 2.0 mi |
|
|
Drive: | 8 min | 3.4 mi |
| Airports | Distance | ||
|---|---|---|---|
| Airports | Distance | ||
|
Ronald Reagan Washington Ntl
|
Drive: | 43 min | 24.3 mi |
|
Washington Dulles International
|
Drive: | 48 min | 30.7 mi |
Time and distance from 2033 Henson Norris St.
| Shopping Centers | Distance | ||
|---|---|---|---|
| Shopping Centers | Distance | ||
| Walk: | 6 min | 0.3 mi | |
| Walk: | 14 min | 0.8 mi | |
| Walk: | 15 min | 0.8 mi |
| Parks and Recreation | Distance | ||
|---|---|---|---|
| Parks and Recreation | Distance | ||
|
Croydon Creek Nature Center
|
Drive: | 12 min | 4.9 mi |
|
Agricultural History Farm Park
|
Drive: | 12 min | 4.9 mi |
|
Seneca Creek State Park
|
Drive: | 11 min | 5.1 mi |
|
Meadowside Nature Center
|
Drive: | 13 min | 5.5 mi |
|
Hunters Woods Park
|
Drive: | 11 min | 5.7 mi |
| Hospitals | Distance | ||
|---|---|---|---|
| Hospitals | Distance | ||
| Drive: | 6 min | 2.7 mi | |
| Drive: | 10 min | 6.7 mi | |
| Drive: | 19 min | 10.9 mi |
You May Also Like
Similar Rentals Nearby
-
-
-
1 / 153 Beds$3,590+Total Monthly PriceTotal Monthly Price NewPrices include base rent and required monthly fees of $155. Variable costs based on usage may apply.Base Rent:3 Beds$3,435+2 Months Free
Pets Allowed Dishwasher High-Speed Internet Hardwood Floors
-
3 Beds$6,592+Total Monthly PriceTotal Monthly Price NewPrices include required monthly fees of $15.Base Rent:3 Beds$6,577+Specials
Pets Allowed Fitness Center Pool Dishwasher Refrigerator Kitchen
-
3 Beds$2,907+Total Monthly PriceTotal Monthly Price NewPrices include base rent and required monthly fees of $43. Variable costs based on usage may apply.Base Rent:3 Beds$2,864+
Pets Allowed Fitness Center Pool Dishwasher Refrigerator Kitchen
-
-
-
3 Beds$4,015+Total Monthly PriceTotal Monthly Price NewPrices include base rent and required monthly fees of $100. Variable costs based on usage may apply.Base Rent:3 Beds$3,915+2 Months Free
Pets Allowed Fitness Center Pool Dishwasher In Unit Washer & Dryer Clubhouse Business Center
-
3 Beds$2,968+Total Monthly PriceTotal Monthly Price NewPrices include required monthly fees of $125.Base Rent:3 Beds$2,843+
Pets Allowed Fitness Center Pool In Unit Washer & Dryer High-Speed Internet Business Center Package Service
-
What Are Walk Score®, Transit Score®, and Bike Score® Ratings?
Walk Score® measures the walkability of any address. Transit Score® measures access to public transit. Bike Score® measures the bikeability of any address.
What is a Sound Score Rating?
A Sound Score Rating aggregates noise caused by vehicle traffic, airplane traffic and local sources
