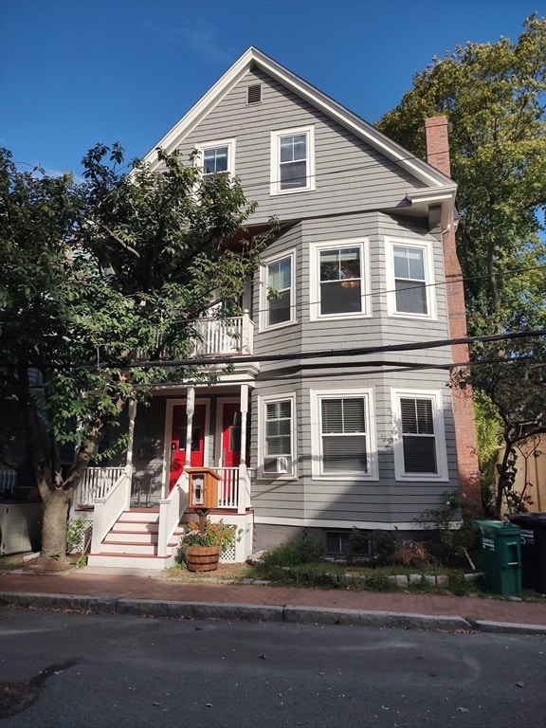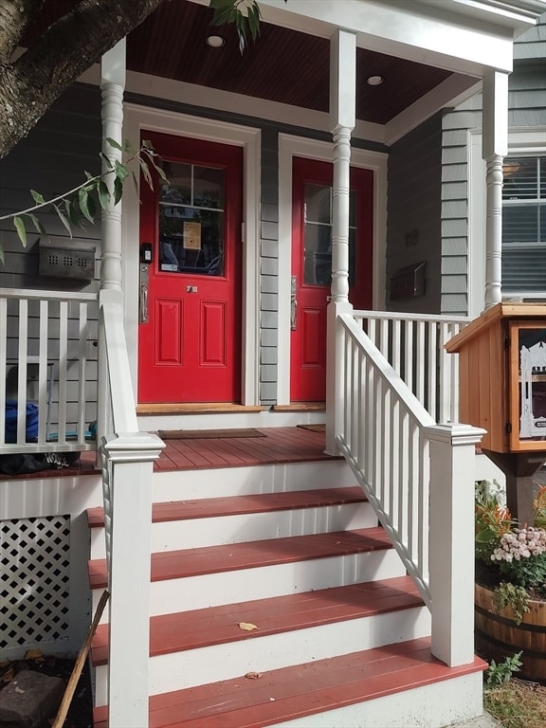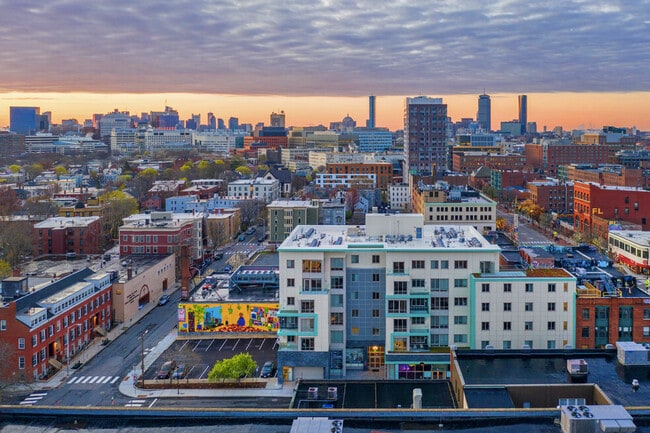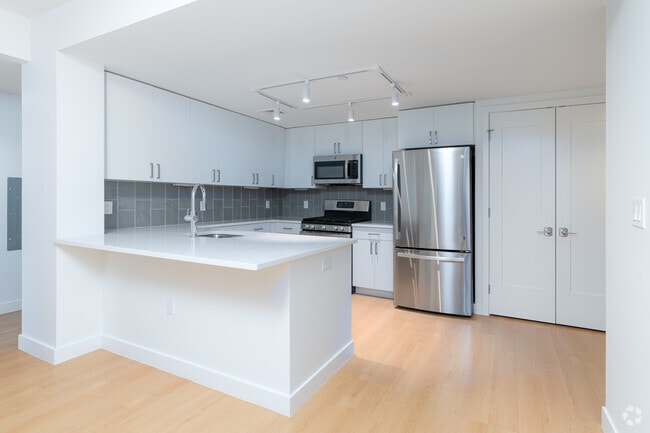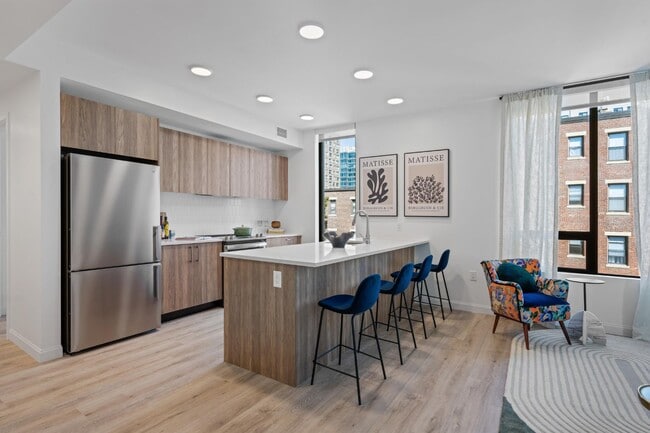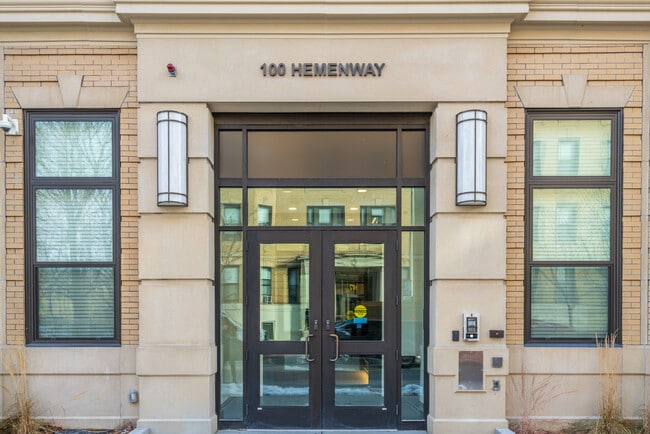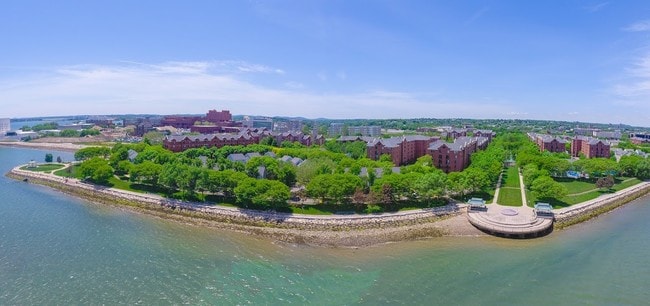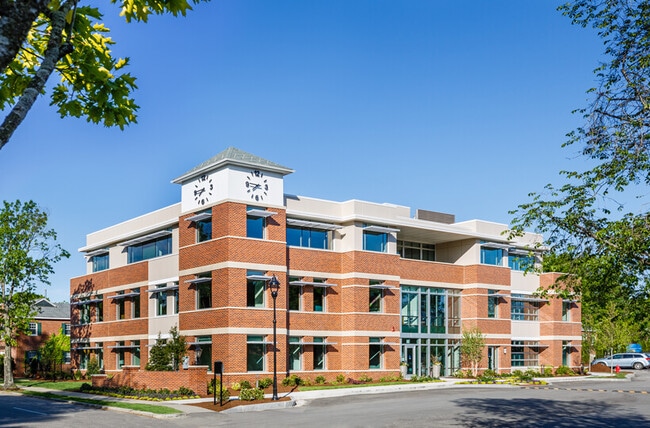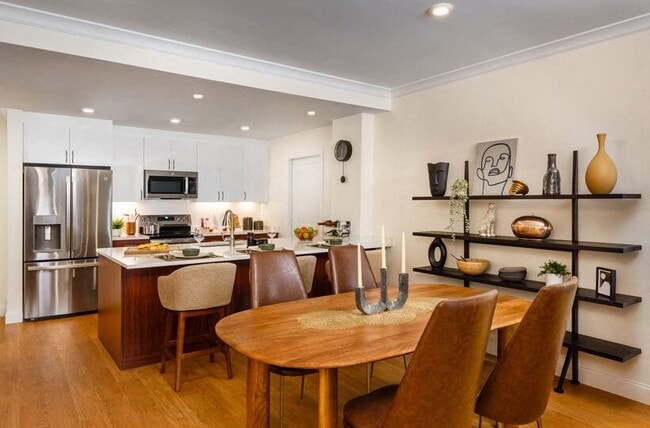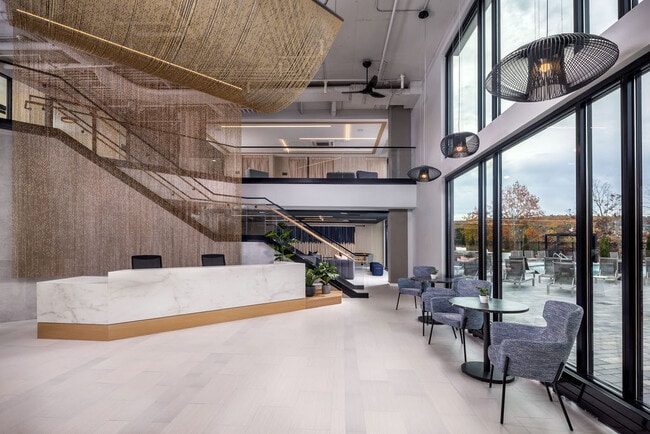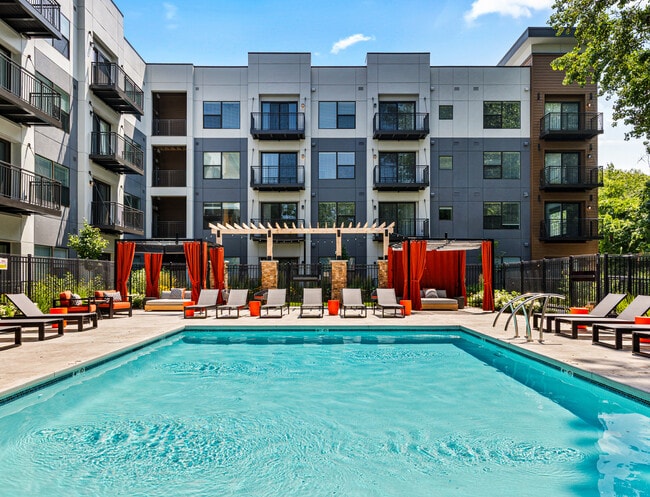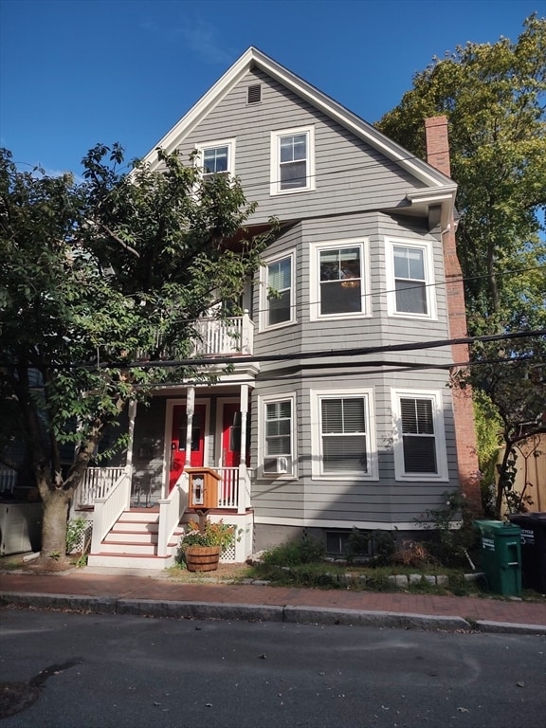18 Traymore St Unit 18
Cambridge, MA 02140
-
Bedrooms
1
-
Bathrooms
1
-
Square Feet
900 sq ft
-
Available
Available Now
Highlights
- Medical Services
- Property is near public transit
- Main Floor Primary Bedroom
- Jogging Path
- No Cooling
- Patio

About This Home
Sweet one bedroom available in the coveted Agassiz neighborhood! Sunny and large unit with separate living room and dining room with lovely built-in china hutch. Charming period details and crown moldings blend with tasteful unit updates. Lovely hardwood floors,tall ceilings and large windows bring warmth and character to this home. The bedroom has two spacious closets and overlooks the leafy side and back yard. Updated kitchen fully appointed with granite countertops,all stainless steel appliances including a gas cook stove,dishwasher,microwave,refrigerator along with a bonus pantry with plenty of storage! Convenient in-unit washer and dryer,too! Enjoy the lovely outdoors on the shared patio or stroll the friendly neighborhood just steps to groceries,restaurants,boutiques and all that Harvard and Porter Squares have to offer! Flexible lease start/end date (10 or 22 mo. lease offering to stay on the academic calendar). Excellent credit and references; no pets/smoking. MLS# 73441590
18 Traymore St is an apartment community located in Middlesex County and the 02140 ZIP Code.
Home Details
Year Built
Bedrooms and Bathrooms
Home Design
Interior Spaces
Kitchen
Laundry
Listing and Financial Details
Location
Lot Details
Outdoor Features
Utilities
Community Details
Amenities
Overview
Pet Policy
Recreation
Fees and Policies
The fees below are based on community-supplied data and may exclude additional fees and utilities.
Contact
- Listed by Tina Kolb Diaz | Coldwell Banker Realty - Cambridge
- Phone Number
-
Source
 MLS Property Information Network
MLS Property Information Network
- Dishwasher
- Disposal
- Microwave
- Range
- Refrigerator
- Patio
Just a 20-minute drive from downtown Boston, Conway Park is a residential neighborhood featuring apartments for rent in large, triple decker multi-family homes. The area is small but has tons of amenities for your everyday needs. The namesake park offers a playground and facilities for basketball, soccer, football, and baseball. Veterans Memorial Rink is an old-school rink for hockey games and ice skating.
There are several casual, locally-owned bakeries, cafes, and restaurants in the neighborhood. Samba Bar& Grille is great for dancing and happy hour food. Harvard University and Harvard Square are within walking distance of Conway Park, making it a great location for students and culture aficionados. Consider renting here if you want a hometown feel in an urban landscape.
Learn more about living in Conway Park| Colleges & Universities | Distance | ||
|---|---|---|---|
| Colleges & Universities | Distance | ||
| Walk: | 6 min | 0.3 mi | |
| Walk: | 10 min | 0.5 mi | |
| Drive: | 3 min | 1.2 mi | |
| Drive: | 4 min | 1.8 mi |
Transportation options available in Cambridge include Porter Square Station, located 0.4 mile from 18 Traymore St Unit 18. 18 Traymore St Unit 18 is near General Edward Lawrence Logan International, located 6.6 miles or 15 minutes away.
| Transit / Subway | Distance | ||
|---|---|---|---|
| Transit / Subway | Distance | ||
|
|
Walk: | 8 min | 0.4 mi |
| Drive: | 4 min | 1.3 mi | |
|
|
Drive: | 3 min | 1.3 mi |
|
|
Drive: | 3 min | 1.4 mi |
| Drive: | 5 min | 1.8 mi |
| Commuter Rail | Distance | ||
|---|---|---|---|
| Commuter Rail | Distance | ||
|
|
Walk: | 8 min | 0.4 mi |
|
|
Drive: | 9 min | 3.5 mi |
|
|
Drive: | 8 min | 3.5 mi |
|
|
Drive: | 8 min | 3.9 mi |
| Drive: | 16 min | 7.6 mi |
| Airports | Distance | ||
|---|---|---|---|
| Airports | Distance | ||
|
General Edward Lawrence Logan International
|
Drive: | 15 min | 6.6 mi |
Time and distance from 18 Traymore St Unit 18.
| Shopping Centers | Distance | ||
|---|---|---|---|
| Shopping Centers | Distance | ||
| Walk: | 6 min | 0.4 mi | |
| Walk: | 6 min | 0.4 mi | |
| Walk: | 7 min | 0.4 mi |
| Parks and Recreation | Distance | ||
|---|---|---|---|
| Parks and Recreation | Distance | ||
|
Harvard Museum of Natural History
|
Walk: | 9 min | 0.5 mi |
|
Mineralogical and Geological Museum
|
Walk: | 9 min | 0.5 mi |
|
Harvard-Smithsonian Center for Astrophysics
|
Walk: | 15 min | 0.8 mi |
|
Longfellow National Historic Site
|
Drive: | 3 min | 1.3 mi |
|
Mystic River Reservation
|
Drive: | 7 min | 3.3 mi |
| Hospitals | Distance | ||
|---|---|---|---|
| Hospitals | Distance | ||
| Drive: | 3 min | 1.2 mi | |
| Drive: | 5 min | 1.8 mi | |
| Drive: | 9 min | 3.5 mi |
| Military Bases | Distance | ||
|---|---|---|---|
| Military Bases | Distance | ||
| Drive: | 21 min | 11.2 mi | |
| Drive: | 31 min | 17.7 mi |
You May Also Like
-
Baker Chocolate Factory
1200-1220 Adams St
Dorchester, MA 02124
$2,515 - $3,105 Plus Fees
1-2 Br 12 Month Lease 8.1 mi
-
Station 316 Apartments
316 New Boston St
Woburn, MA 01801
$2,640 - $4,865 Total Monthly Price
1-3 Br 9.8 mi
-
Elevation Apartments at Crown Colony
7 Crown Dr
Quincy, MA 02169
$2,401 - $3,300 Plus Fees
1-2 Br 12 Month Lease 11.8 mi
Similar Rentals Nearby
-
-
-
Total Monthly Price New
$4,270 - $10,390
Total Monthly PriceBase Rent$4,270 - $10,390Utilities & EssentialsVariesTotal Monthly Price$4,270 - $10,39012 Month Lease1-3 Beds
1 Month FreePets Allowed Fitness Center Dishwasher Refrigerator Kitchen In Unit Washer & Dryer
-
-
-
-
-
-
Total Monthly Price New
$2,831 - $5,523
Total Monthly PriceBase Rent$2,831 - $5,523Utilities & EssentialsVariesTotal Monthly Price$2,831 - $5,5231-3 Beds
2 Months FreePets Allowed Fitness Center Pool In Unit Washer & Dryer Clubhouse Stainless Steel Appliances EV Charging
-
What Are Walk Score®, Transit Score®, and Bike Score® Ratings?
Walk Score® measures the walkability of any address. Transit Score® measures access to public transit. Bike Score® measures the bikeability of any address.
What is a Sound Score Rating?
A Sound Score Rating aggregates noise caused by vehicle traffic, airplane traffic and local sources
