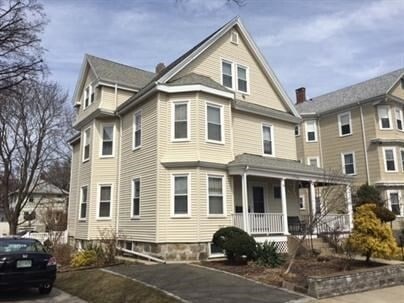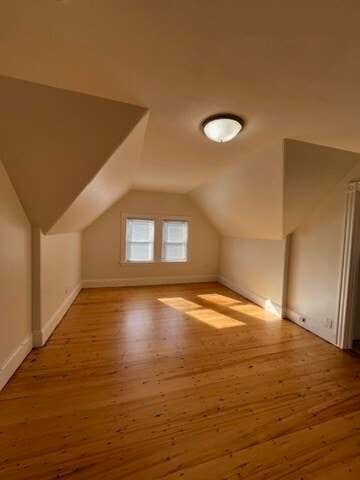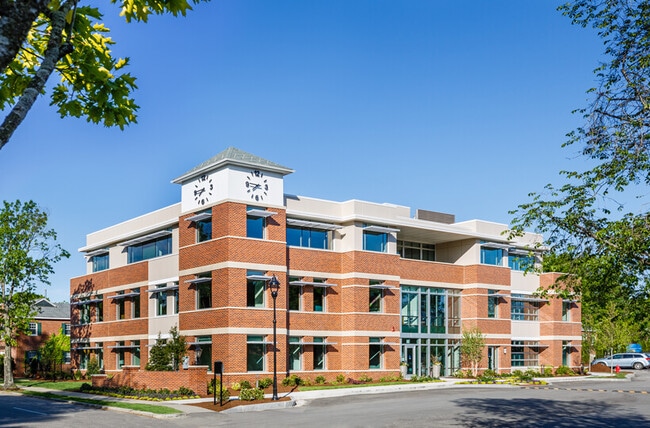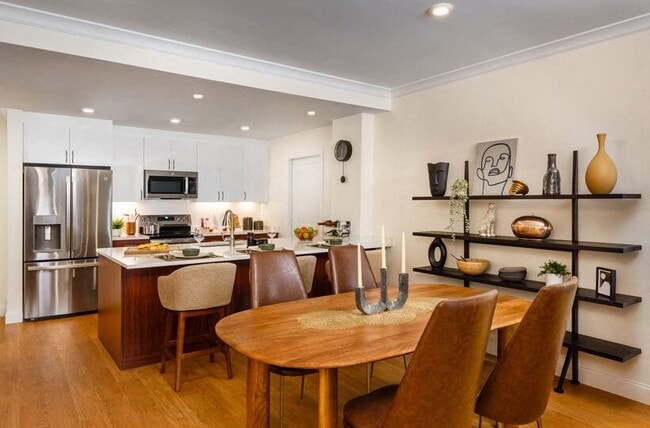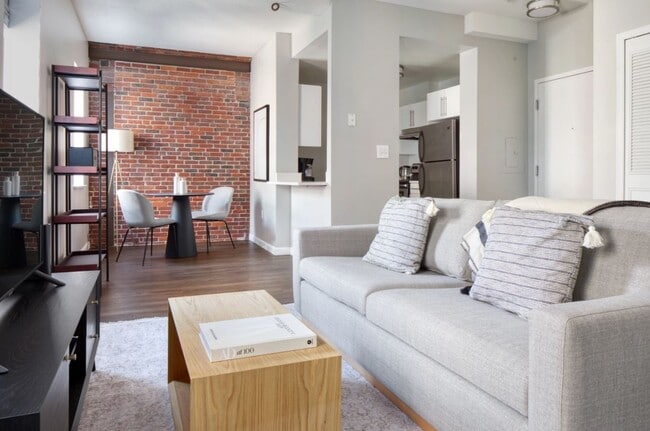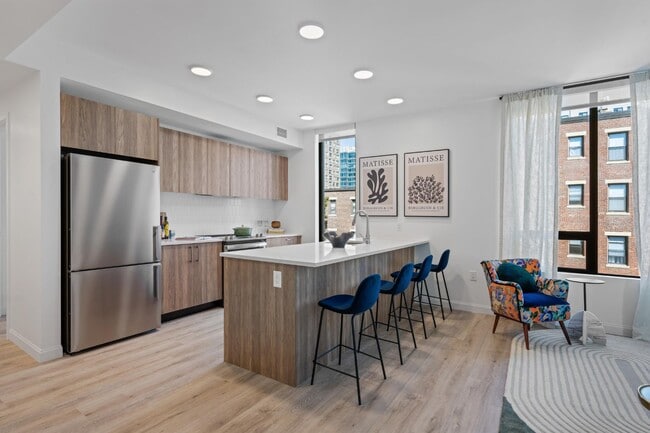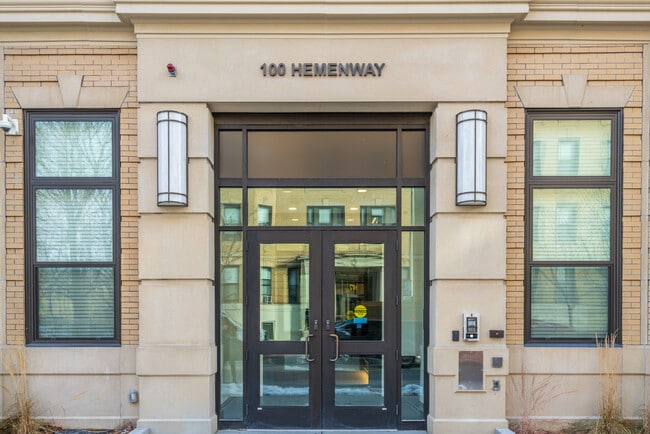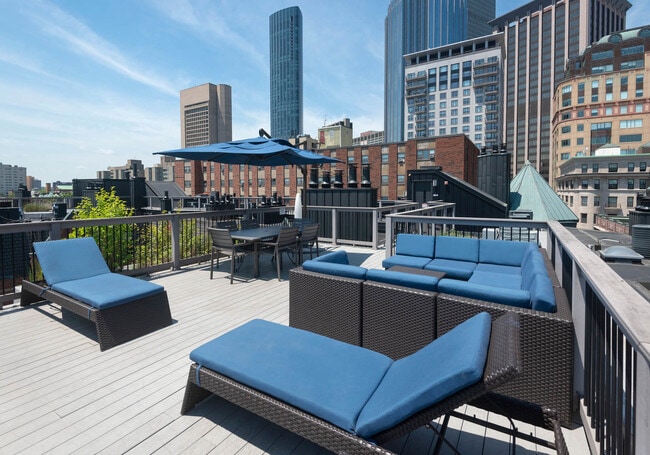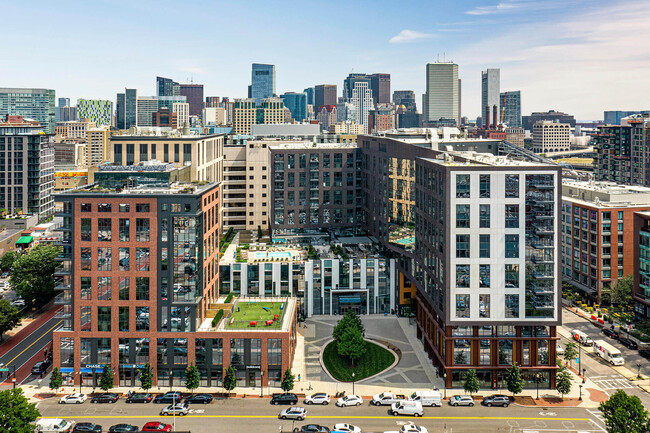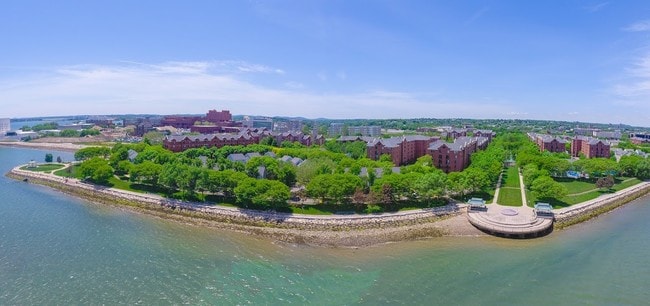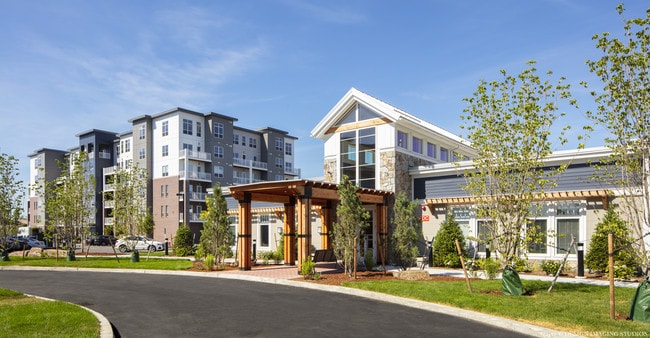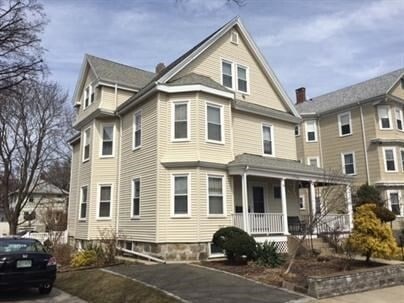1475 Centre St Unit 3
Boston, MA 02132
-
Bedrooms
1
-
Bathrooms
1
-
Square Feet
650 sq ft
-
Available
Available Now
Highlights
- Deck
- Property is near public transit
- Wood Flooring
- Porch
- No Cooling
- Shops

About This Home
Charming and sunny 1 bedroom apartment on 3rd floor walkup in a well maintained 3 family building with architectural detailing located in West Roxbury neighboring South Brookline and JP. Sunny with gleaming hardwood floors,eat-in kitchen,stainless steel stove and in-unit laundry with washer and vented dryer. Nicely tiled bathroom with walk-in shower. Private,restful rear balcony overlooking trees and garden. Enjoy a short distance to the nearby Arnold Arboretum,Allandale Woods,shops and restaurants. Excellent location for commuting with convenient access to colleges,Universities,Hospitals,Longwood Medical Area,Back Bay and Downtown Boston. Easy public transportation to Forest Hills and Cleveland Circle and a short distance to Needham Commuter Line. Convenient drive to Rt 9,Rt 1 and Rt 128/I95. Ample street parking. No parking restriction on the street; except in snow emergencies the car needs to be parked on adjacent street. MLS# 73453531
1475 Centre St is an apartment community located in Suffolk County and the 02132 ZIP Code.
Home Details
Year Built
Bedrooms and Bathrooms
Home Design
Interior Spaces
Kitchen
Laundry
Listing and Financial Details
Location
Lot Details
Outdoor Features
Utilities
Community Details
Amenities
Overview
Pet Policy
Fees and Policies
The fees below are based on community-supplied data and may exclude additional fees and utilities.
- One-Time Basics
- Due at Move-In
- Security Deposit - Refundable$1,800
- Due at Move-In
Property Fee Disclaimer: Based on community-supplied data and independent market research. Subject to change without notice. May exclude fees for mandatory or optional services and usage-based utilities.
Contact
- Listed by Marie Presti | The Presti Group,Inc.
- Phone Number
-
Source
 MLS Property Information Network
MLS Property Information Network
- Range
- Refrigerator
- Porch
- Deck
Boston is the iconic capital and largest city of Massachusetts, known for its historical significance, top-notch culinary scene, and beautiful Bayfront views. Nestled on Massachusetts Bay, Boston is home to numerous universities including Harvard University, Boston College, Northeastern University, the University of Massachusetts-Boston, the Berklee College of Music, and the Benjamin Franklin Institute of Technology. In fact, there are 54 colleges and universities in the Boston area, dating all the way back to 1636 when Harvard was established.
Boston played a crucial role in the American Revolution, being the site of major events like the Boston Massacre and the Boston Tea Party. This city is filled with historic sites, landmarks, and architecture like the Boston Common, the first park in the country, dating back to 1624. Locals frequent Freedom Trail for its walking park that begins at the park and leads past several historic sites, including Paul Revere’s House and Faneuil Hall.
Learn more about living in Boston| Colleges & Universities | Distance | ||
|---|---|---|---|
| Colleges & Universities | Distance | ||
| Drive: | 9 min | 4.2 mi | |
| Drive: | 10 min | 4.6 mi | |
| Drive: | 12 min | 5.5 mi | |
| Drive: | 11 min | 5.6 mi |
Transportation options available in Boston include Forest Hills Station, located 2.3 miles from 1475 Centre St Unit 3. 1475 Centre St Unit 3 is near General Edward Lawrence Logan International, located 10.7 miles or 21 minutes away.
| Transit / Subway | Distance | ||
|---|---|---|---|
| Transit / Subway | Distance | ||
|
|
Drive: | 4 min | 2.3 mi |
|
|
Drive: | 6 min | 2.4 mi |
|
|
Drive: | 8 min | 2.9 mi |
|
|
Drive: | 8 min | 3.6 mi |
|
|
Drive: | 9 min | 4.5 mi |
| Commuter Rail | Distance | ||
|---|---|---|---|
| Commuter Rail | Distance | ||
|
|
Walk: | 11 min | 0.6 mi |
|
|
Walk: | 12 min | 0.6 mi |
|
|
Drive: | 3 min | 1.1 mi |
|
|
Drive: | 5 min | 1.7 mi |
|
|
Drive: | 4 min | 2.3 mi |
| Airports | Distance | ||
|---|---|---|---|
| Airports | Distance | ||
|
General Edward Lawrence Logan International
|
Drive: | 21 min | 10.7 mi |
Time and distance from 1475 Centre St Unit 3.
| Shopping Centers | Distance | ||
|---|---|---|---|
| Shopping Centers | Distance | ||
| Drive: | 3 min | 1.6 mi | |
| Drive: | 5 min | 1.9 mi | |
| Drive: | 6 min | 1.9 mi |
| Parks and Recreation | Distance | ||
|---|---|---|---|
| Parks and Recreation | Distance | ||
|
Arnold Arboretum of Harvard University
|
Walk: | 17 min | 0.9 mi |
|
Stony Brook Reservation
|
Drive: | 6 min | 2.4 mi |
|
Mass Audubon's Boston Nature Center and Wildlife Sanctuary
|
Drive: | 8 min | 2.6 mi |
|
Brook Farm Historic Site
|
Drive: | 5 min | 2.9 mi |
|
Frederick Law Olmsted National Historic Site
|
Drive: | 8 min | 3.8 mi |
| Hospitals | Distance | ||
|---|---|---|---|
| Hospitals | Distance | ||
| Walk: | 16 min | 0.9 mi | |
| Drive: | 3 min | 1.4 mi | |
| Drive: | 6 min | 2.6 mi |
| Military Bases | Distance | ||
|---|---|---|---|
| Military Bases | Distance | ||
| Drive: | 26 min | 14.3 mi | |
| Drive: | 32 min | 18.8 mi |
You May Also Like
Similar Rentals Nearby
-
-
-
-
-
Total Monthly Price New1 Bed$4,270+2 Beds$5,800+3 Beds$9,190+Total Monthly Price12 Month LeasePrices include base rent and required monthly fees. Variable costs based on usage may apply.1 Month Free
Pets Allowed Fitness Center Dishwasher Refrigerator Kitchen In Unit Washer & Dryer
-
-
Total Monthly Price New1 Bed$3,948+2 Beds$4,403+3 Beds$7,026+Total Monthly PricePrices include required monthly fees of $10 - $15.Specials
Pets Allowed Fitness Center In Unit Washer & Dryer Balcony High-Speed Internet Stainless Steel Appliances
-
Total Monthly Price New1 Bed$3,436+2 Beds$4,414+3 Beds$7,201+Total Monthly PricePrices include required monthly fees of $12.Specials
Pets Allowed Fitness Center Pool Dishwasher Refrigerator Kitchen
-
Total Monthly Price New1 Bed$2,145+2 Beds$2,384+3 Beds$3,646+Total Monthly PricePrices include base rent and required monthly fees. Variable costs based on usage may apply.
Pets Allowed Fitness Center Pool Dishwasher Kitchen In Unit Washer & Dryer
-
What Are Walk Score®, Transit Score®, and Bike Score® Ratings?
Walk Score® measures the walkability of any address. Transit Score® measures access to public transit. Bike Score® measures the bikeability of any address.
What is a Sound Score Rating?
A Sound Score Rating aggregates noise caused by vehicle traffic, airplane traffic and local sources
