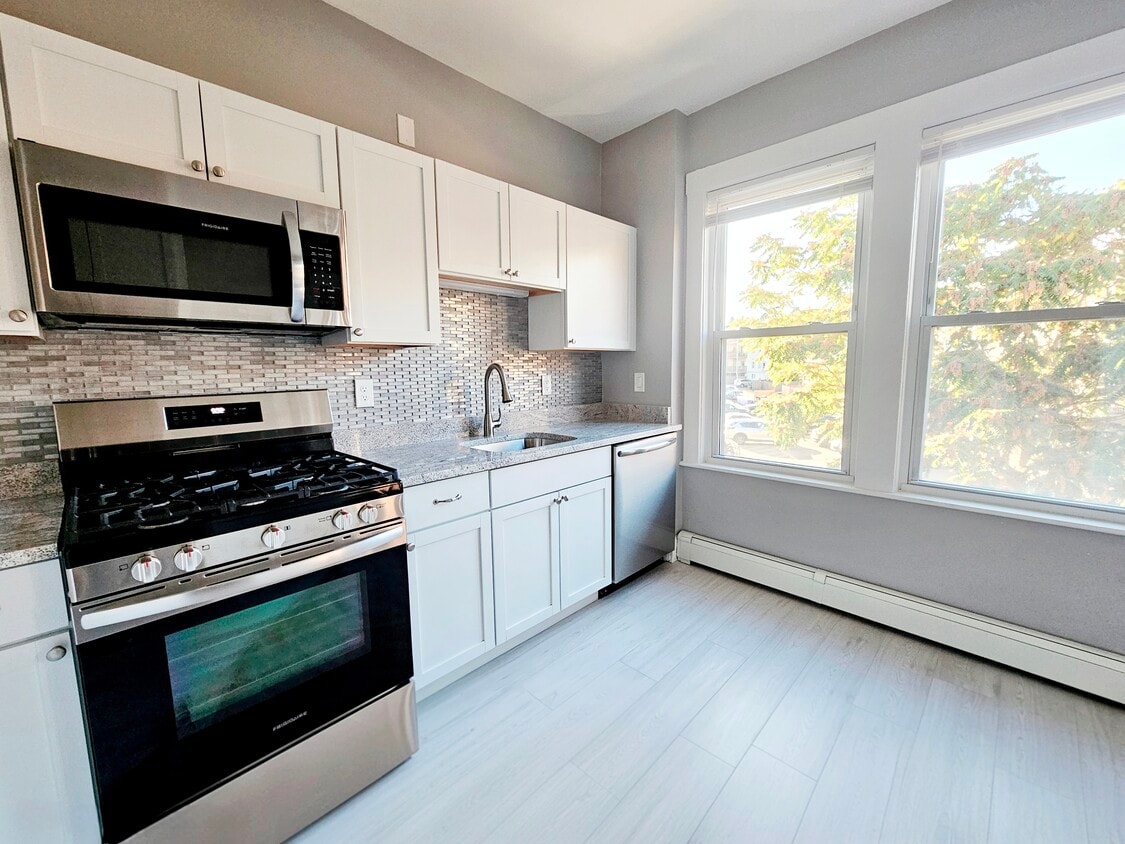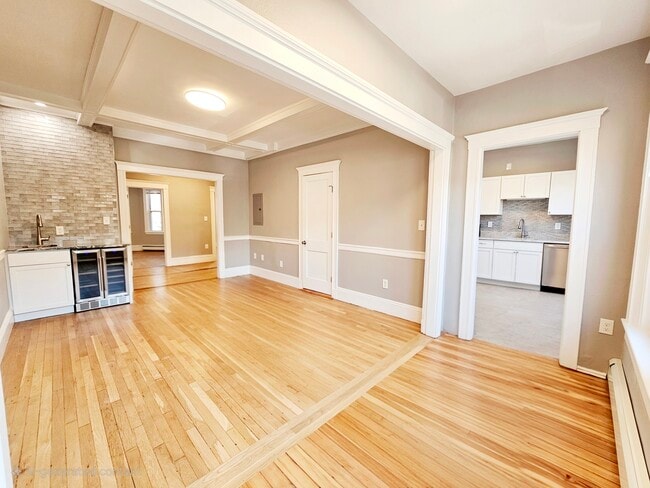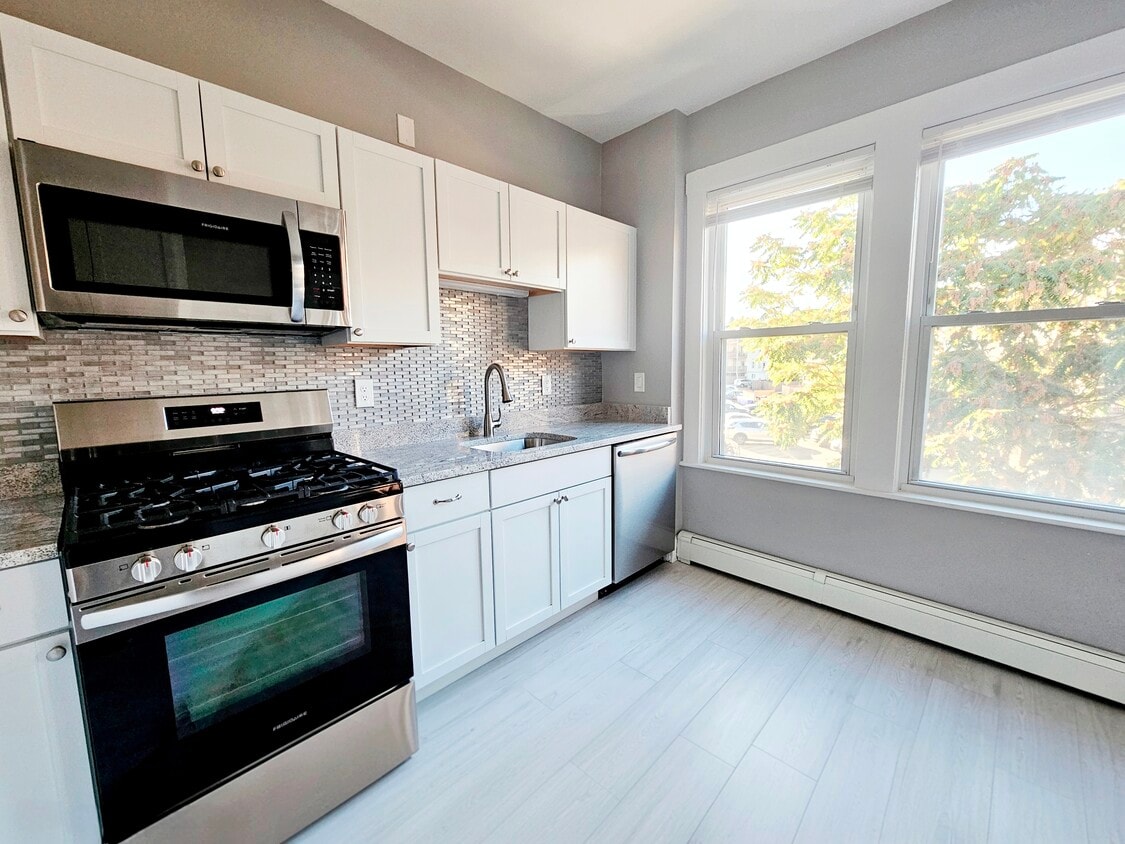141 Sutherland Rd
Boston, MA 02135
-
Bedrooms
3 - 4
-
Bathrooms
2
-
Square Feet
1,400 - 1,440 sq ft
-
Available
Available Now
Highlights
- Pets Allowed
- Hardwood Floors
- Gated

3 Available Units
About 141 Sutherland Rd Boston, MA 02135
SPARKLING NEW 4BR ON SUTHERLAND W PARKING INCLUDED! NO BROKER FEE! LAUNDRY IN UNIT! OFF STREET PARKING INCLUDED! 2ND FLOOR 1400 SQFT! JUST RENOVATED - MINT CONDITION GLEAMING HADWOOD FLOORS SOARING CEILINGS INCREDIBLE NATURAL LIGHT ENTIRE WALL OF WINDOWS BAY WINDOWS RECESSED LIGHTS THROUGHOUT GLITTERING GRANITE/STAINLESS KITCHEN BRAND NEW EAT-IN KITCHEN GENEROUS COUNTER SPACE SLEEK MODERN CABINETS HUMONGOUS SUN-DRENCHED LIVING ROOM LARGE OPEN LIVING AREA w TONS OF WINDOWS GRANITE WET BAR / WINE FRIDGE IN LR ABSOLUTELY MASSIVE BEDROOMS W HUGE CLOSETS 2 SPARKLING BATHS TENANT PAYS HEAT TEXT NICOLE FOR VIDEO or SHOWING! NOT ALL AVAILABLE APTS ARE ADVERTISED- reach out for a better list of options to look through!
141 Sutherland Rd is an apartment community located in Suffolk County and the 02135 ZIP Code.
Apartment Features
Washer/Dryer
Air Conditioning
Dishwasher
Hardwood Floors
Granite Countertops
Microwave
Refrigerator
Tub/Shower
Indoor Features
- Washer/Dryer
- Air Conditioning
- Heating
- Cable Ready
- Storage Space
- Tub/Shower
- Intercom
Kitchen Features & Appliances
- Dishwasher
- Disposal
- Granite Countertops
- Stainless Steel Appliances
- Eat-in Kitchen
- Kitchen
- Microwave
- Oven
- Range
- Refrigerator
- Freezer
- Breakfast Nook
Model Details
- Hardwood Floors
- High Ceilings
- Built-In Bookshelves
- Crown Molding
- Bay Window
- Views
- Linen Closet
- Wet Bar
- Large Bedrooms
Fees and Policies
The fees listed below are community-provided and may exclude utilities or add-ons. All payments are made directly to the property and are non-refundable unless otherwise specified.
- Dogs Allowed
-
Fees not specified
- Cats Allowed
-
Fees not specified
- Parking
-
Surface Lot--
Details
Utilities Included
-
Water
-
Trash Removal
-
Sewer
Property Information
-
3 units
Contact
- Listed by Nicole Montalvo
- Phone Number
- Contact
Situated about five miles west of Downtown Boston, Commonwealth boasts a vibrant atmosphere with charming brick buildings, local shops, delectable restaurants, numerous entertainment options, lush parks and playgrounds, and a diverse population. Commonwealth is convenient to several renowned attractions, including the John Fitzgerald Kennedy National Historic Site, Coolidge Corner Theatre, Brookline Booksmith, and Brighton Music Hall.
Commonwealth residents also enjoy quick access to Boston College, making the area especially popular among the institution’s students, faculty, and staff. A host of T stops strewn along Commonwealth Avenue provide easy commutes and travels to Greater Boston as well as convenience to an array of metropolitan amenities.
Learn more about living in Commonwealth| Colleges & Universities | Distance | ||
|---|---|---|---|
| Colleges & Universities | Distance | ||
| Drive: | 4 min | 1.5 mi | |
| Drive: | 3 min | 1.6 mi | |
| Drive: | 5 min | 2.4 mi | |
| Drive: | 6 min | 3.0 mi |
Transportation options available in Boston include Sutherland Street Station, located 0.1 mile from 141 Sutherland Rd. 141 Sutherland Rd is near General Edward Lawrence Logan International, located 9.5 miles or 17 minutes away.
| Transit / Subway | Distance | ||
|---|---|---|---|
| Transit / Subway | Distance | ||
|
|
Walk: | 2 min | 0.1 mi |
|
|
Walk: | 4 min | 0.2 mi |
|
|
Walk: | 7 min | 0.4 mi |
|
|
Walk: | 7 min | 0.4 mi |
|
|
Walk: | 9 min | 0.5 mi |
| Commuter Rail | Distance | ||
|---|---|---|---|
| Commuter Rail | Distance | ||
|
|
Drive: | 7 min | 3.7 mi |
|
|
Drive: | 8 min | 3.8 mi |
|
|
Drive: | 9 min | 3.9 mi |
| Drive: | 10 min | 4.8 mi | |
|
|
Drive: | 10 min | 5.0 mi |
| Airports | Distance | ||
|---|---|---|---|
| Airports | Distance | ||
|
General Edward Lawrence Logan International
|
Drive: | 17 min | 9.5 mi |
Time and distance from 141 Sutherland Rd.
| Shopping Centers | Distance | ||
|---|---|---|---|
| Shopping Centers | Distance | ||
| Walk: | 9 min | 0.5 mi | |
| Walk: | 14 min | 0.8 mi | |
| Drive: | 4 min | 1.6 mi |
| Parks and Recreation | Distance | ||
|---|---|---|---|
| Parks and Recreation | Distance | ||
|
Chestnut Hill Reservation
|
Walk: | 8 min | 0.4 mi |
|
Frederick Law Olmsted National Historic Site
|
Drive: | 4 min | 1.8 mi |
|
John Fitzgerald Kennedy National Historic Site
|
Drive: | 3 min | 1.8 mi |
|
Hammond Pond Reservation
|
Drive: | 5 min | 2.7 mi |
|
Coit Observatory
|
Drive: | 6 min | 2.9 mi |
| Hospitals | Distance | ||
|---|---|---|---|
| Hospitals | Distance | ||
| Walk: | 16 min | 0.8 mi | |
| Drive: | 2 min | 1.2 mi | |
| Drive: | 3 min | 1.9 mi |
| Military Bases | Distance | ||
|---|---|---|---|
| Military Bases | Distance | ||
| Drive: | 23 min | 13.4 mi | |
| Drive: | 28 min | 14.3 mi |
- Washer/Dryer
- Air Conditioning
- Heating
- Cable Ready
- Storage Space
- Tub/Shower
- Intercom
- Dishwasher
- Disposal
- Granite Countertops
- Stainless Steel Appliances
- Eat-in Kitchen
- Kitchen
- Microwave
- Oven
- Range
- Refrigerator
- Freezer
- Breakfast Nook
- Hardwood Floors
- High Ceilings
- Built-In Bookshelves
- Crown Molding
- Bay Window
- Views
- Linen Closet
- Wet Bar
- Large Bedrooms
- Laundry Facilities
- Gated
141 Sutherland Rd Photos
What Are Walk Score®, Transit Score®, and Bike Score® Ratings?
Walk Score® measures the walkability of any address. Transit Score® measures access to public transit. Bike Score® measures the bikeability of any address.
What is a Sound Score Rating?
A Sound Score Rating aggregates noise caused by vehicle traffic, airplane traffic and local sources





