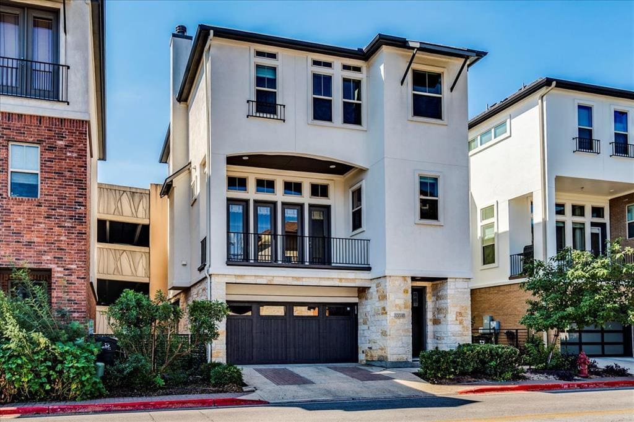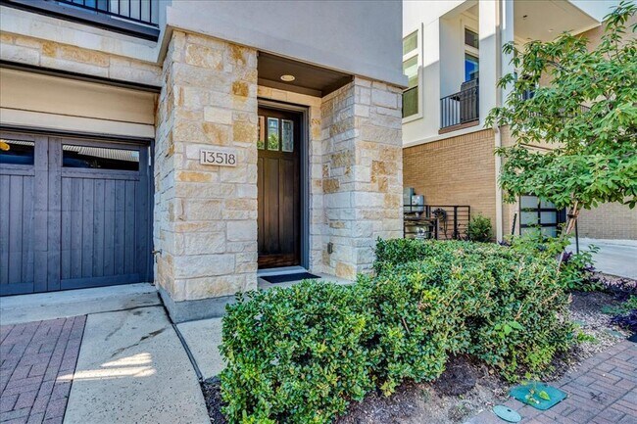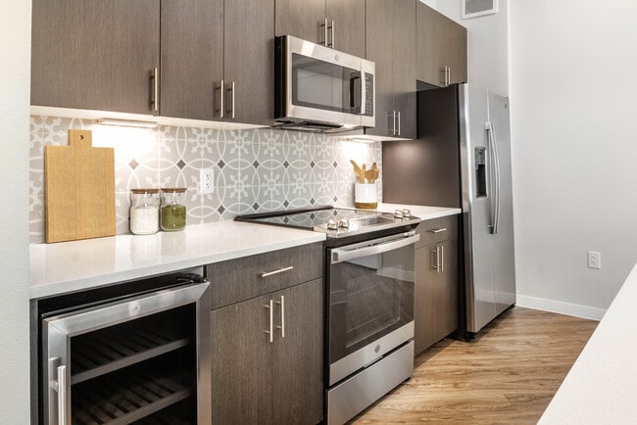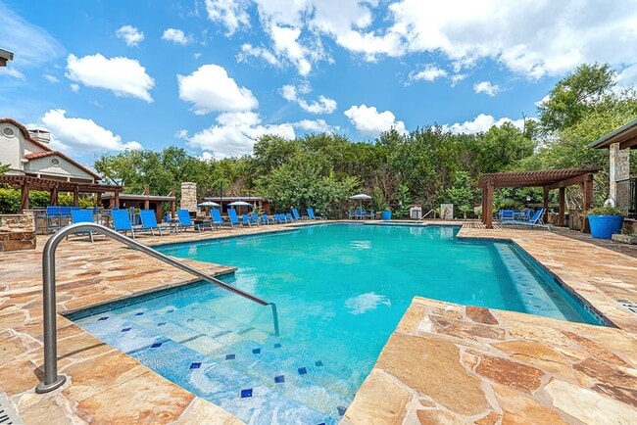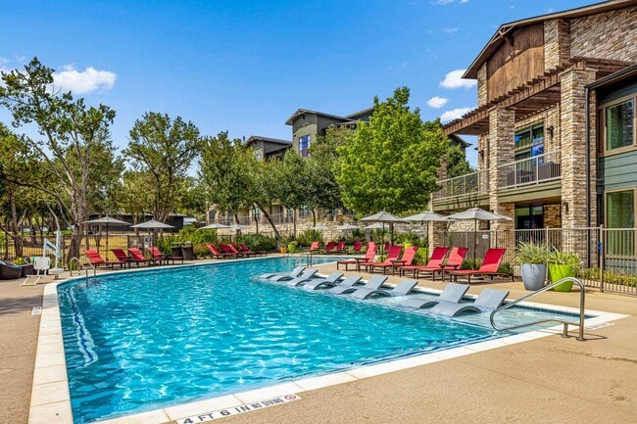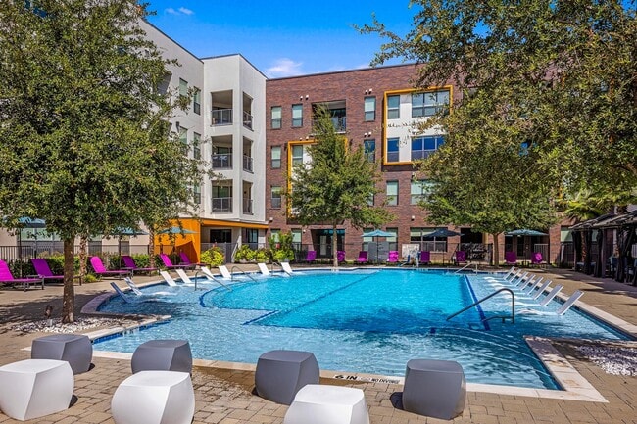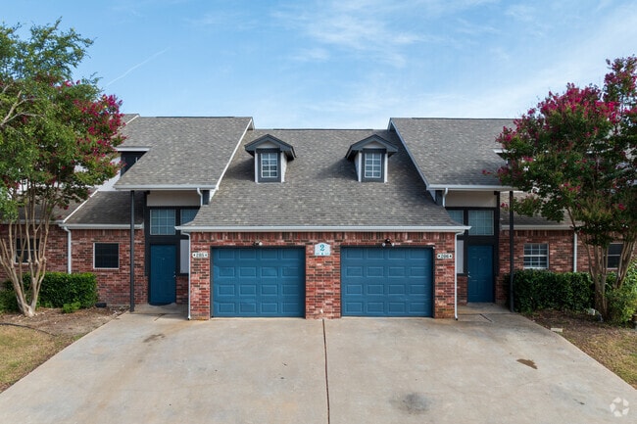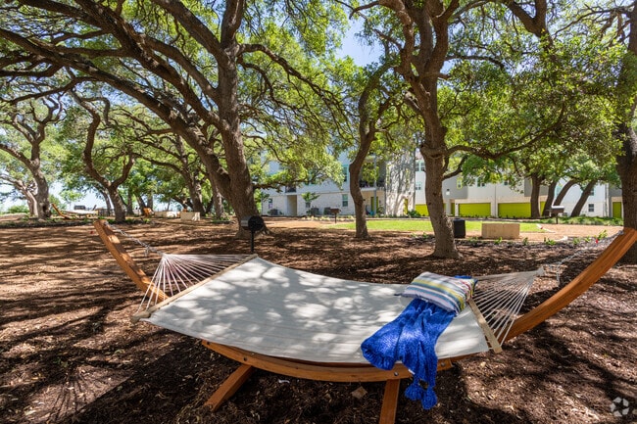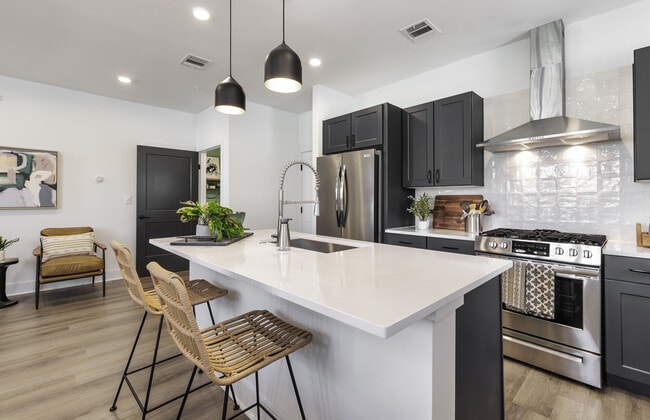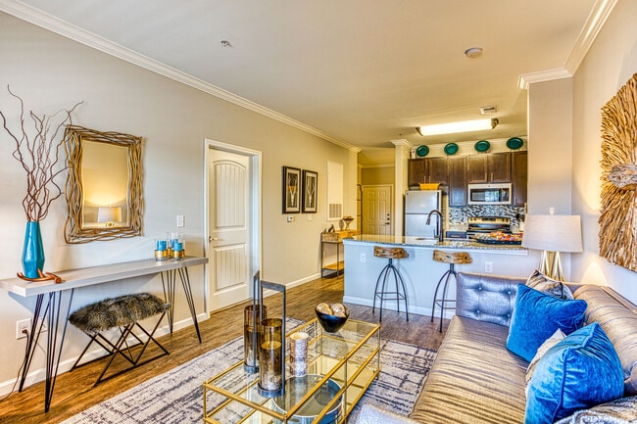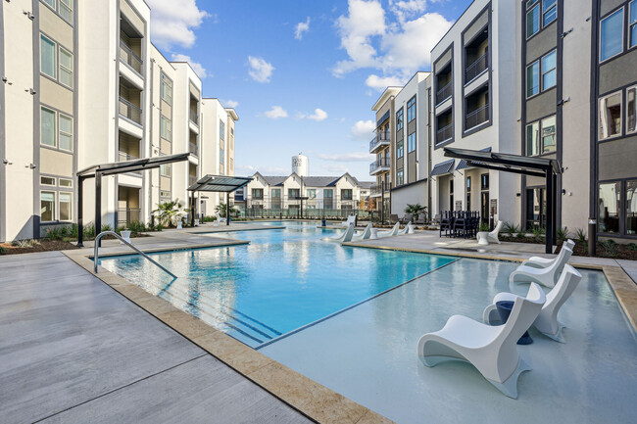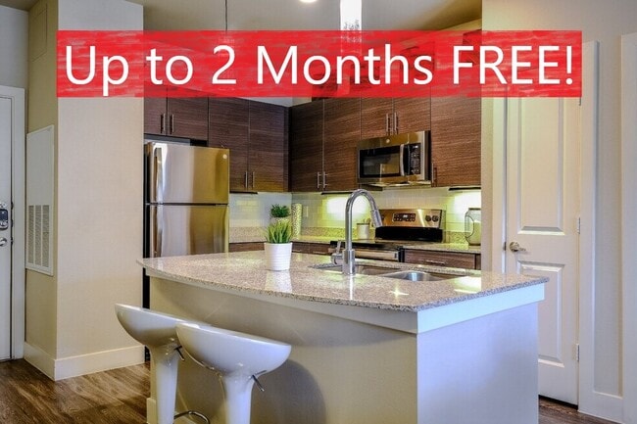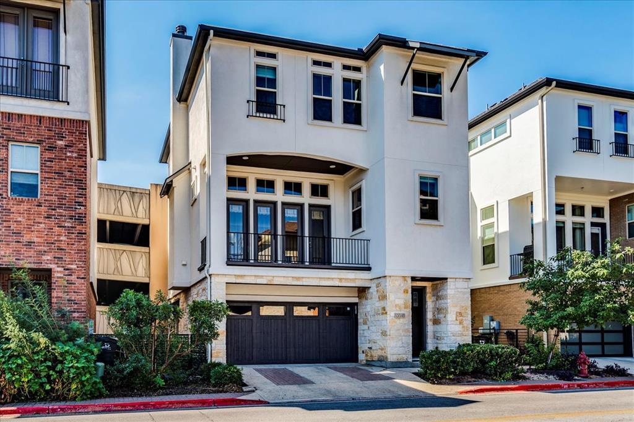13518 Galleria Cir
Austin, TX 78738
-
Bedrooms
3
-
Bathrooms
4
-
Square Feet
2,646 sq ft
-
Available
Available Now
Highlights
- On-Site Retail
- Built-In Refrigerator
- Open Floorplan
- Deck
- Wood Flooring
- High Ceiling

About This Home
NOTE: When using the elevator, close both the door and gate upon entering. Then select the floor. When exiting, close both the gate and door so it can be called for use from another floor level. Beautiful 3-level townhome in the heart of the Galleria with a private elevator and fenced courtyard. Open floor plan with walls of windows, stained glass transom windows, hardwood & tile flooring throughout. Gourmet kitchen with Bosch appliances, granite countertops, large walk-in pantry & breakfast bar. Features include , surround sound speakers in ceilings, fully networked with Mesh WiFi , central vacuum, custom blinds, wood shutters, and a wood-burning fireplace. Entry level has 1 guest bedroom with full bath, 2-car garage with epoxy floors & storage. The second level boasts a spacious living area with high ceilings, recessed lighting, a powder room, and a large covered balcony. The third level includes an additional guest bedroom with a full bath, laundry room with new washer/dryer, and the expansive owner's suite with sitting area & newly installed wood floors, walk-in closet, garden tub, custom shower & double vanities. Upgrades galore in this move-in ready condo. MLS ID 1133955
13518 Galleria Cir is a townhome located in Travis County and the 78738 ZIP Code. This area is served by the Lake Travis Independent attendance zone.
Home Details
Home Type
Year Built
Accessible Home Design
Bedrooms and Bathrooms
Flooring
Home Design
Home Security
Interior Spaces
Kitchen
Listing and Financial Details
Lot Details
Outdoor Features
Parking
Schools
Utilities
Views
Community Details
Amenities
Overview
Pet Policy
Recreation
Fees and Policies
The fees below are based on community-supplied data and may exclude additional fees and utilities.
-
Dogs
-
Allowed
-
-
Cats
-
Allowed
-
Property Fee Disclaimer: Based on community-supplied data and independent market research. Subject to change without notice. May exclude fees for mandatory or optional services and usage-based utilities.
Contact
- Listed by Dawn McKim | Coldwell Banker Realty
- Phone Number
- Website View Property Website
- Contact
-
Source
 Austin Board of REALTORS®
Austin Board of REALTORS®
- Dishwasher
- Disposal
- Microwave
- Hardwood Floors
- Tile Floors
- Balcony
Situated about 18 miles northwest of Downtown Austin, Lake Travis is a sprawling lake covering almost 19,000 acres. Lake Travis offers countless opportunities for outdoor recreation, including local favorites like boating, swimming, kayaking, jet skiing, wakeboarding, and stand-up paddleboarding.
Rental options near Lake Travis include a wide variety of apartments, condos, and expansive houses. Lake Travis rentals are convenient to the lake itself, as well as an array of exciting nightlife, shopping, and dining destinations. Residents enjoy access to a slew of water parks and golf courses, in addition to numerous craft breweries, vineyards, and distilleries. The Lake Travis area is full of energy and endless potential for all kinds of activities.
Learn more about living in Lake Travis| Colleges & Universities | Distance | ||
|---|---|---|---|
| Colleges & Universities | Distance | ||
| Drive: | 14 min | 7.6 mi | |
| Drive: | 20 min | 11.6 mi | |
| Drive: | 22 min | 13.4 mi | |
| Drive: | 24 min | 15.1 mi |
 The GreatSchools Rating helps parents compare schools within a state based on a variety of school quality indicators and provides a helpful picture of how effectively each school serves all of its students. Ratings are on a scale of 1 (below average) to 10 (above average) and can include test scores, college readiness, academic progress, advanced courses, equity, discipline and attendance data. We also advise parents to visit schools, consider other information on school performance and programs, and consider family needs as part of the school selection process.
The GreatSchools Rating helps parents compare schools within a state based on a variety of school quality indicators and provides a helpful picture of how effectively each school serves all of its students. Ratings are on a scale of 1 (below average) to 10 (above average) and can include test scores, college readiness, academic progress, advanced courses, equity, discipline and attendance data. We also advise parents to visit schools, consider other information on school performance and programs, and consider family needs as part of the school selection process.
View GreatSchools Rating Methodology
Data provided by GreatSchools.org © 2026. All rights reserved.
You May Also Like
Similar Rentals Nearby
What Are Walk Score®, Transit Score®, and Bike Score® Ratings?
Walk Score® measures the walkability of any address. Transit Score® measures access to public transit. Bike Score® measures the bikeability of any address.
What is a Sound Score Rating?
A Sound Score Rating aggregates noise caused by vehicle traffic, airplane traffic and local sources
