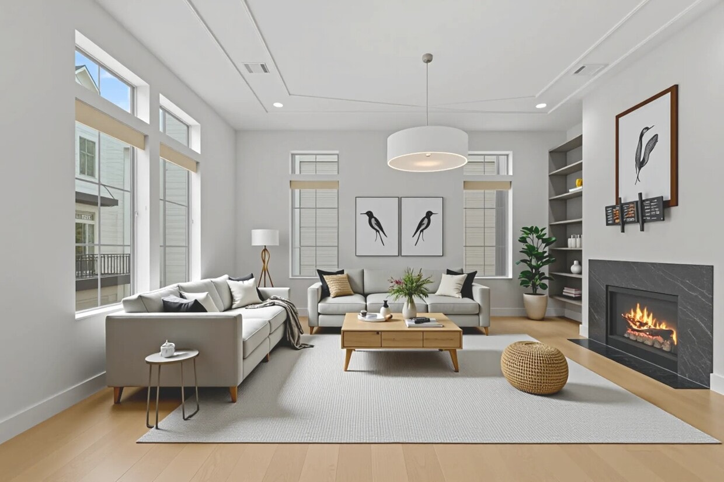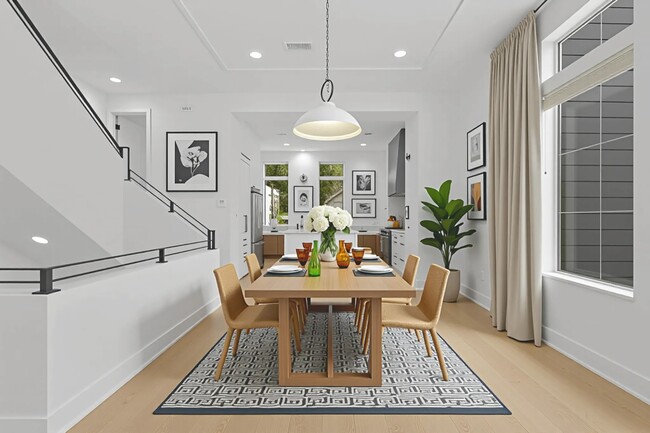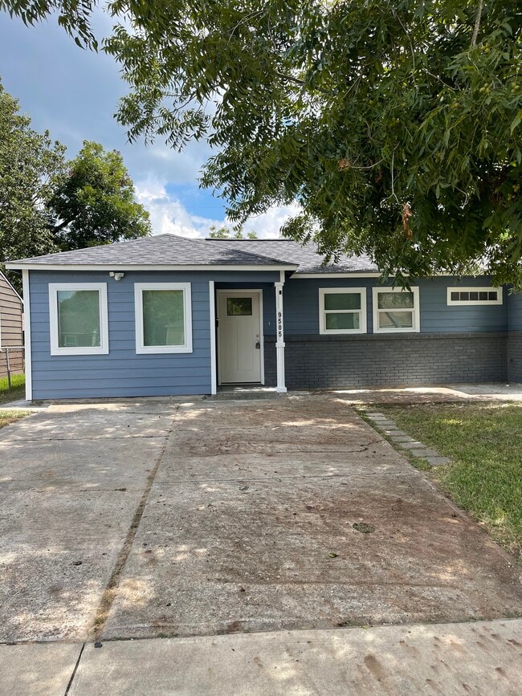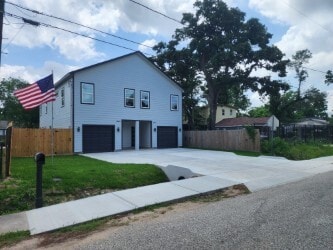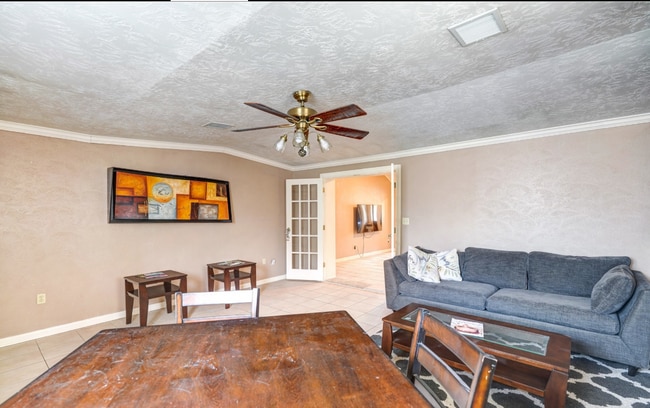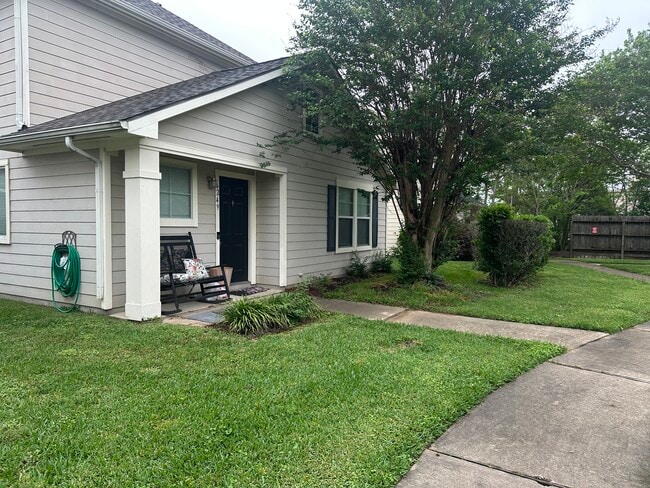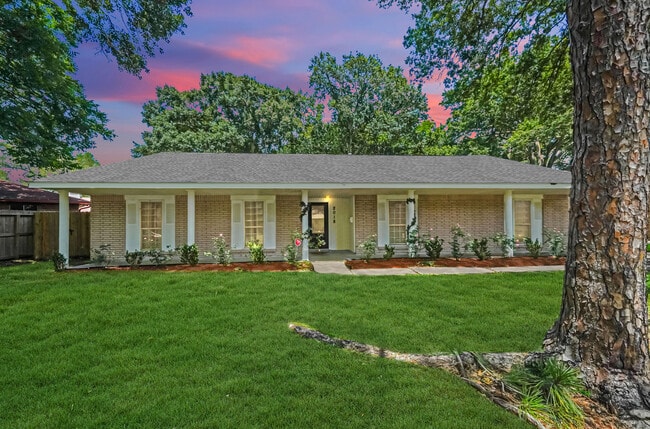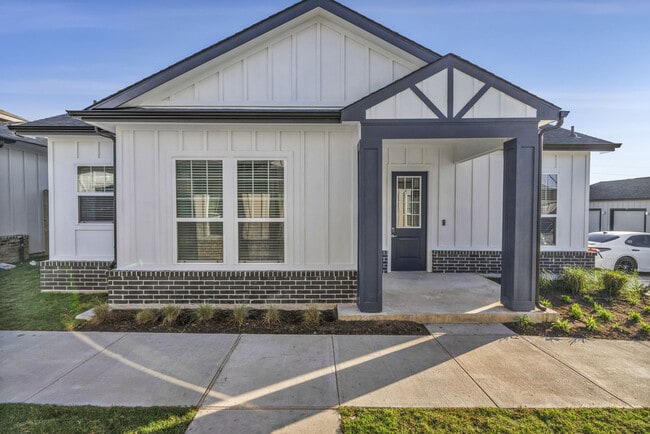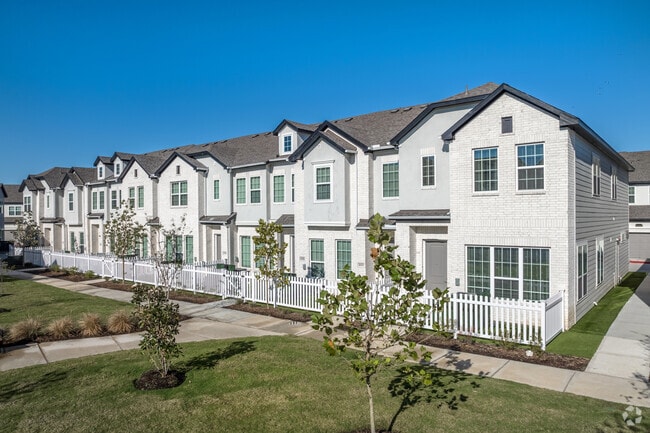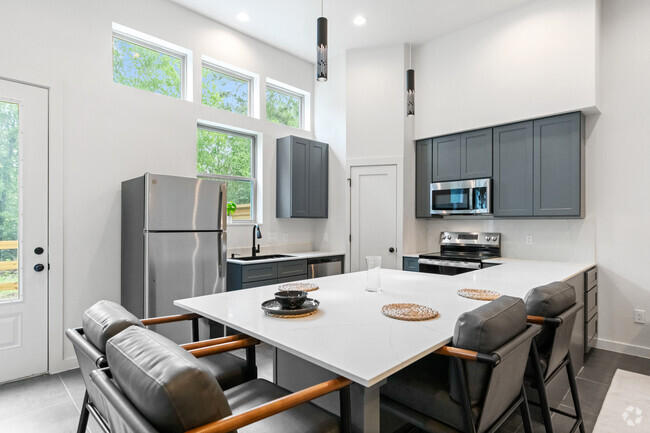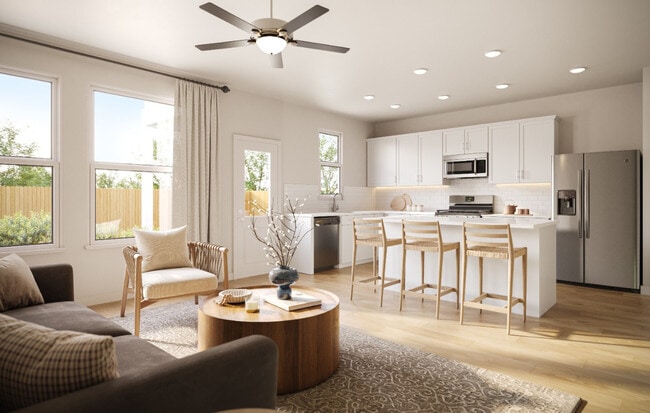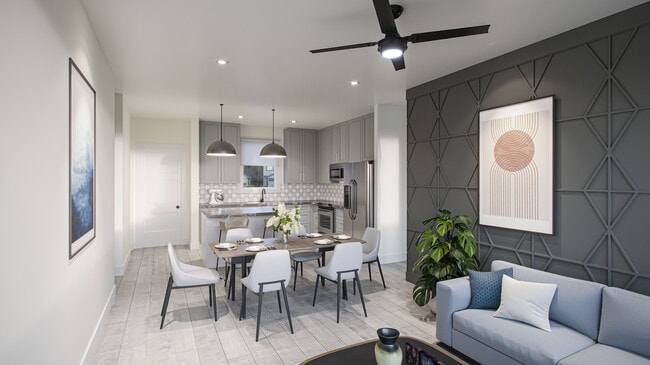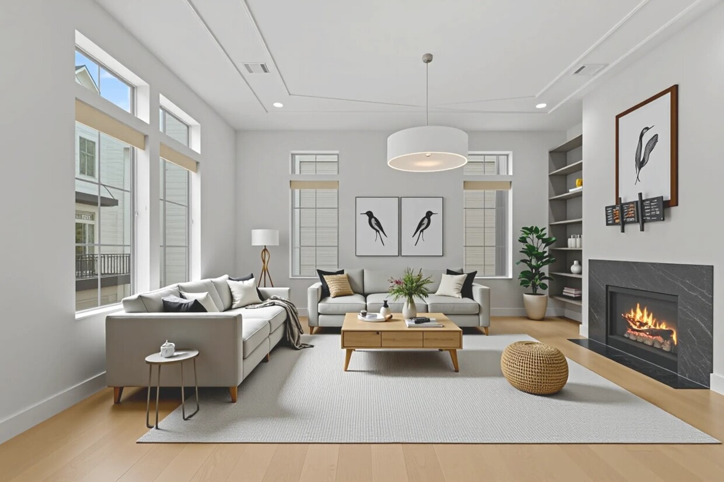1247 Peden St
Houston, TX 77006
-
Bedrooms
3
-
Bathrooms
4
-
Square Feet
2,300 sq ft
-
Available
Available Now
Highlights
- Traditional Architecture
- Engineered Wood Flooring
- High Ceiling
- Quartz Countertops
- Walk-In Pantry
- Family Room Off Kitchen

About This Home
Custom-built by Gotham Development with selections made by Allie Wood Design Studio,this 2,300 square foot,three-bedroom home is situated in a gated enclave within walking distance of numerous restaurants and boutiques. High-end finishes include custom cabinetry,KitchenAid appliances and details such as bespoke light fixtures. The owner invested additional proceeds into the home with upgrades such as made-to-order Hunter Douglas window treatments which feature a top-down/bottom-up option providing multifaceted privacy. The first floor features a large flex room that could act as a secondary bedroom,downstairs office or even a private lounge area along with a full bath that has a walk-in shower. The second floor is where you will find the main living area which has an open concept with an abundance of natural light. On the third floor you will find the master suite,an additional secondary bedroom with en suite bath and the washer and dryer provided at no cost by the owner. MLS# 25223840
1247 Peden St is a house located in Harris County and the 77006 ZIP Code. This area is served by the Houston Independent attendance zone.
Home Details
Home Type
Year Built
Accessible Home Design
Attic
Bedrooms and Bathrooms
Eco-Friendly Details
Flooring
Home Design
Home Security
Interior Spaces
Kitchen
Laundry
Listing and Financial Details
Lot Details
Parking
Schools
Utilities
Community Details
Overview
Pet Policy
Security
Contact
- Listed by David Atkins | Martha Turner Sotheby's International Realty
- Phone Number
- Contact
-
Source
 Houston Association of REALTORS®
Houston Association of REALTORS®
The historic community that is Hyde Park sits just four miles to the west of Downtown Houston, and like the rest of the city is experiencing a wave of development and activity. Hyde Park places great importance on the homes in the area, with many residents opting into historical deed restrictions to preserve the unique character and tree-lined streets.
There’s been a number of trendy restaurants and bars that have sprung up in Hyde Park in recent years, the bulk of them settling along perimeter streets like Westheimer Rd. and Shepherd Dr. There’s also numerous retail stores and a theater along West Gray St.
Hyde Park is a sought after locale in Houston. It’s close enough to the city center for residents to enjoy the downtown district after a quick drive, but its unique character makes it a more tranquil escape compared to the rest of the city.
Learn more about living in Hyde Park| Colleges & Universities | Distance | ||
|---|---|---|---|
| Colleges & Universities | Distance | ||
| Drive: | 3 min | 1.4 mi | |
| Drive: | 6 min | 2.3 mi | |
| Drive: | 8 min | 3.5 mi | |
| Drive: | 9 min | 3.5 mi |
 The GreatSchools Rating helps parents compare schools within a state based on a variety of school quality indicators and provides a helpful picture of how effectively each school serves all of its students. Ratings are on a scale of 1 (below average) to 10 (above average) and can include test scores, college readiness, academic progress, advanced courses, equity, discipline and attendance data. We also advise parents to visit schools, consider other information on school performance and programs, and consider family needs as part of the school selection process.
The GreatSchools Rating helps parents compare schools within a state based on a variety of school quality indicators and provides a helpful picture of how effectively each school serves all of its students. Ratings are on a scale of 1 (below average) to 10 (above average) and can include test scores, college readiness, academic progress, advanced courses, equity, discipline and attendance data. We also advise parents to visit schools, consider other information on school performance and programs, and consider family needs as part of the school selection process.
View GreatSchools Rating Methodology
Data provided by GreatSchools.org © 2025. All rights reserved.
Transportation options available in Houston include Mcgowen, located 1.8 miles from 1247 Peden St. 1247 Peden St is near William P Hobby, located 14.3 miles or 26 minutes away, and George Bush Intcntl/Houston, located 22.6 miles or 30 minutes away.
| Transit / Subway | Distance | ||
|---|---|---|---|
| Transit / Subway | Distance | ||
|
|
Drive: | 3 min | 1.8 mi |
| Drive: | 4 min | 1.9 mi | |
|
|
Drive: | 4 min | 1.9 mi |
|
|
Drive: | 4 min | 2.0 mi |
|
|
Drive: | 6 min | 3.7 mi |
| Commuter Rail | Distance | ||
|---|---|---|---|
| Commuter Rail | Distance | ||
|
|
Drive: | 6 min | 2.9 mi |
| Airports | Distance | ||
|---|---|---|---|
| Airports | Distance | ||
|
William P Hobby
|
Drive: | 26 min | 14.3 mi |
|
George Bush Intcntl/Houston
|
Drive: | 30 min | 22.6 mi |
Time and distance from 1247 Peden St.
| Shopping Centers | Distance | ||
|---|---|---|---|
| Shopping Centers | Distance | ||
| Walk: | 5 min | 0.3 mi | |
| Walk: | 8 min | 0.4 mi | |
| Walk: | 9 min | 0.5 mi |
| Parks and Recreation | Distance | ||
|---|---|---|---|
| Parks and Recreation | Distance | ||
|
Buffalo Bayou Park
|
Drive: | 6 min | 1.5 mi |
|
Houston Museum of Natural Science
|
Drive: | 5 min | 2.5 mi |
|
Children's Museum of Houston
|
Drive: | 5 min | 2.5 mi |
|
Cockrell Butterfly Center
|
Drive: | 5 min | 2.6 mi |
|
Discovery Green
|
Drive: | 7 min | 2.9 mi |
| Hospitals | Distance | ||
|---|---|---|---|
| Hospitals | Distance | ||
| Drive: | 5 min | 2.3 mi | |
| Drive: | 5 min | 2.4 mi | |
| Drive: | 6 min | 3.0 mi |
| Military Bases | Distance | ||
|---|---|---|---|
| Military Bases | Distance | ||
| Drive: | 39 min | 27.8 mi | |
| Drive: | 68 min | 53.3 mi |
You May Also Like
Similar Rentals Nearby
-
-
-
-
-
-
1 / 30
-
-
-
-
1 / 8
What Are Walk Score®, Transit Score®, and Bike Score® Ratings?
Walk Score® measures the walkability of any address. Transit Score® measures access to public transit. Bike Score® measures the bikeability of any address.
What is a Sound Score Rating?
A Sound Score Rating aggregates noise caused by vehicle traffic, airplane traffic and local sources
