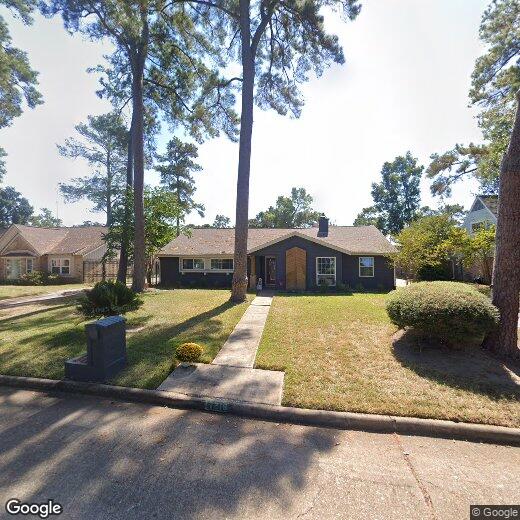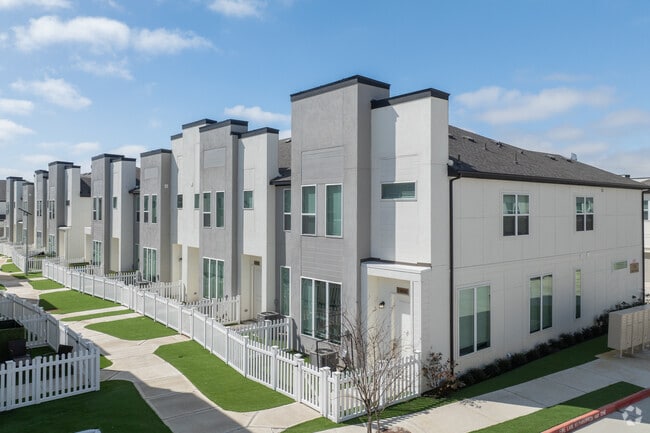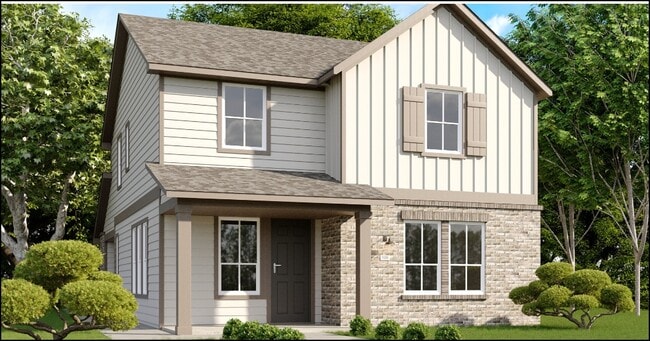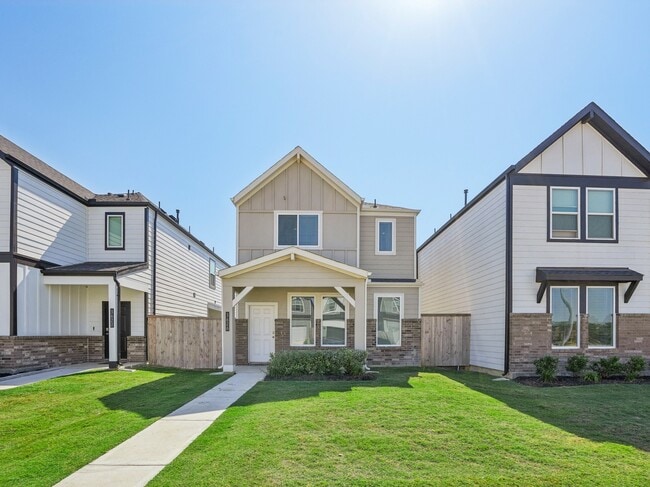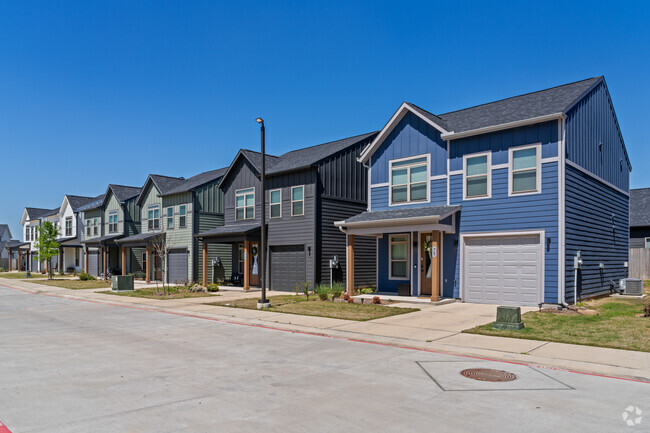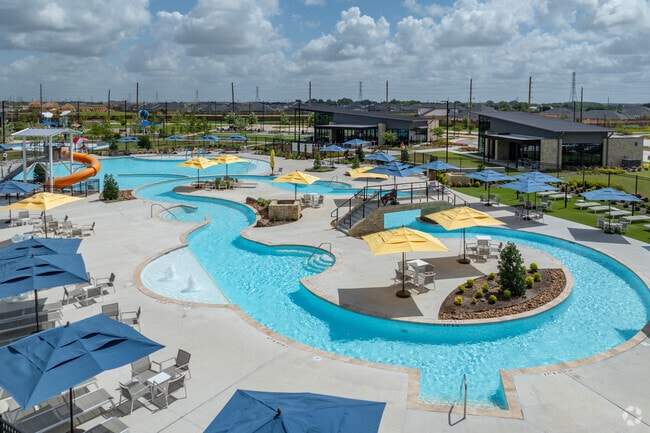11219 Ash Creek Dr
Houston, TX 77043
-
Bedrooms
4
-
Bathrooms
2
-
Square Feet
2,469 sq ft
-
Available
Available Dec 1
Highlights
- Deck
- Freestanding Bathtub
- High Ceiling
- Breakfast Room
- 2 Car Detached Garage
- Cul-De-Sac

About This Home
Step into this beautifully designed 4-bedroom,2-bath home that perfectly blends comfort and style. The dream kitchen features elegant quartz countertops,a charming brick backsplash,and crisp white cabinetry—ideal for both everyday living and entertaining. Enjoy easy-care laminate wood flooring throughout the main living areas and a spacious family room centered around a cozy gas fireplace. The primary suite offers a luxurious retreat with a free-standing soaking tub,separate shower,dual sinks,and expansive closets. The secondary bath also includes double sinks,making mornings effortless for the whole family. Lease amount may vary if needing a lease less than one year. Easy to care for laminate flooring,incredible kitchen with white cabinetry,hard surface countertops,and large closets. Stunning! MLS# 36390842
11219 Ash Creek Dr is a house located in Harris County and the 77043 ZIP Code. This area is served by the Spring Branch Independent attendance zone.
Home Details
Home Type
Year Built
Bedrooms and Bathrooms
Eco-Friendly Details
Flooring
Home Security
Interior Spaces
Kitchen
Laundry
Listing and Financial Details
Lot Details
Outdoor Features
Parking
Schools
Utilities
Community Details
Overview
Pet Policy
Contact
- Listed by Devin Wamsley | Joan Yust
- Phone Number
- Contact
-
Source
 Houston Association of REALTORS®
Houston Association of REALTORS®
Spring Branch West is one of the four communities located within Spring Branch, one of Houston’s “super neighborhoods,” and has one the city’s largest residential populations. Spring Branch West strikes a great balance of suburban and urban living, offering something for every renter to enjoy. Residents enjoy access to a top-rated school system and multiple shopping centers and restaurants. Memorial City Mall is located just south of the neighborhood and is a local favorite for its abundance of popular retailers, ice-skating rink, and a movie theater. Memorial Hermann Memorial City Medical Center rests beside the mall, providing locals with healthcare and employment opportunities not far from home.
Along with several neighborhood parks, residents enjoy spending time outdoors at Bear Creek Pioneers Park, which borders Spring Branch West. Spring Branch West has a wide variety of rentals available for rent from affordable apartments to upscale townhomes.
Learn more about living in Spring Branch West| Colleges & Universities | Distance | ||
|---|---|---|---|
| Colleges & Universities | Distance | ||
| Drive: | 19 min | 11.0 mi | |
| Drive: | 20 min | 11.6 mi | |
| Drive: | 18 min | 12.1 mi | |
| Drive: | 20 min | 13.3 mi |
 The GreatSchools Rating helps parents compare schools within a state based on a variety of school quality indicators and provides a helpful picture of how effectively each school serves all of its students. Ratings are on a scale of 1 (below average) to 10 (above average) and can include test scores, college readiness, academic progress, advanced courses, equity, discipline and attendance data. We also advise parents to visit schools, consider other information on school performance and programs, and consider family needs as part of the school selection process.
The GreatSchools Rating helps parents compare schools within a state based on a variety of school quality indicators and provides a helpful picture of how effectively each school serves all of its students. Ratings are on a scale of 1 (below average) to 10 (above average) and can include test scores, college readiness, academic progress, advanced courses, equity, discipline and attendance data. We also advise parents to visit schools, consider other information on school performance and programs, and consider family needs as part of the school selection process.
View GreatSchools Rating Methodology
Data provided by GreatSchools.org © 2025. All rights reserved.
You May Also Like
Similar Rentals Nearby
-
-
-
1 / 25
-
-
-
-
1 / 48
-
-
-
1 / 39
What Are Walk Score®, Transit Score®, and Bike Score® Ratings?
Walk Score® measures the walkability of any address. Transit Score® measures access to public transit. Bike Score® measures the bikeability of any address.
What is a Sound Score Rating?
A Sound Score Rating aggregates noise caused by vehicle traffic, airplane traffic and local sources
