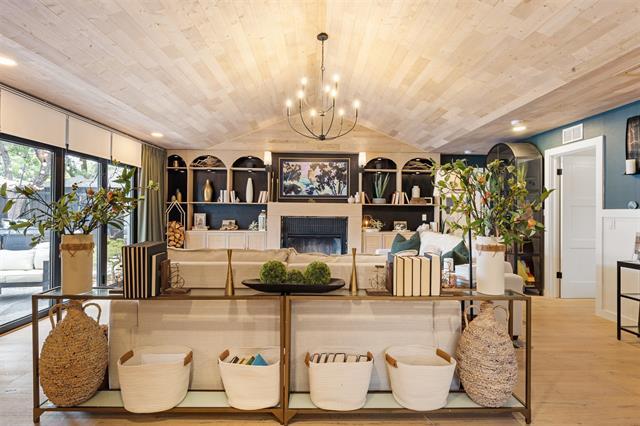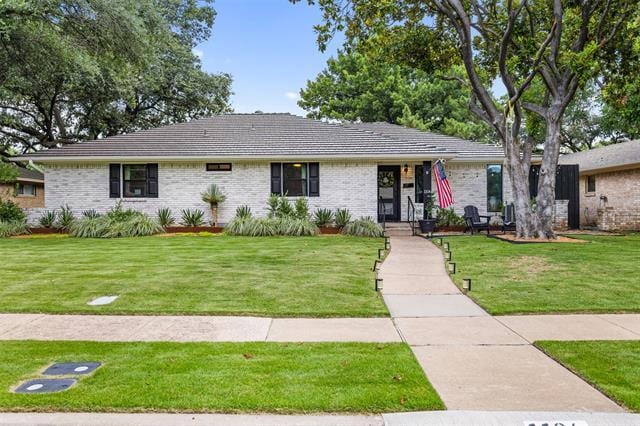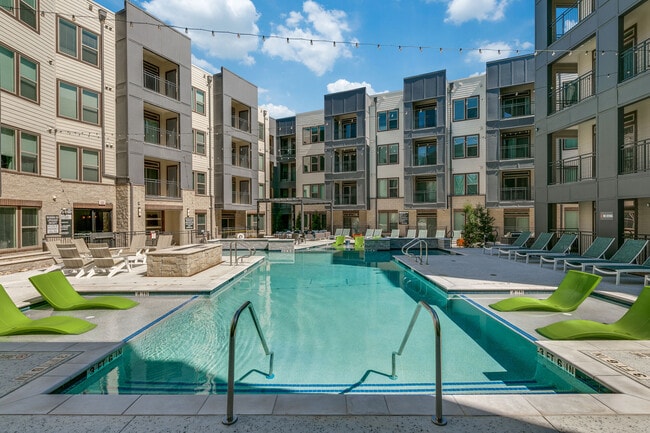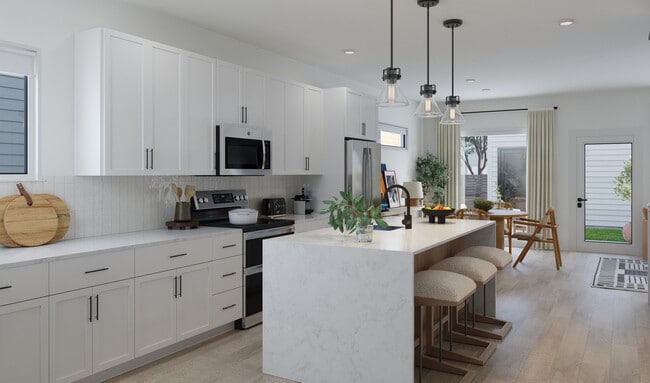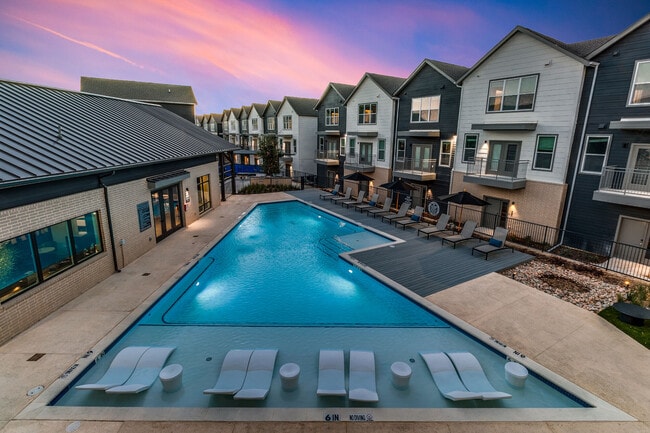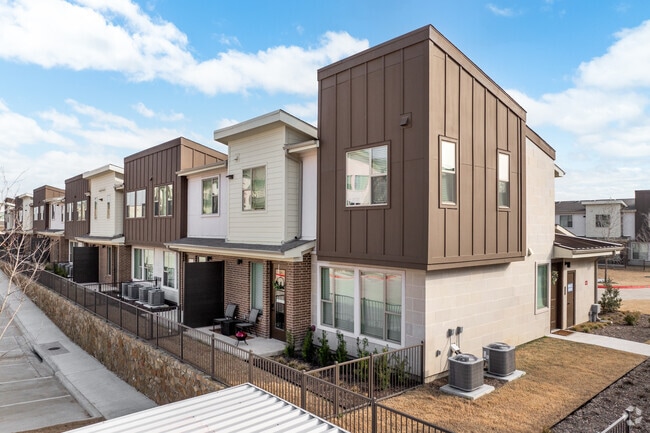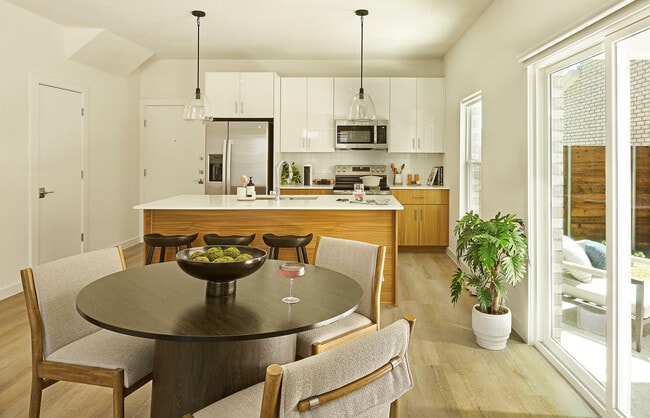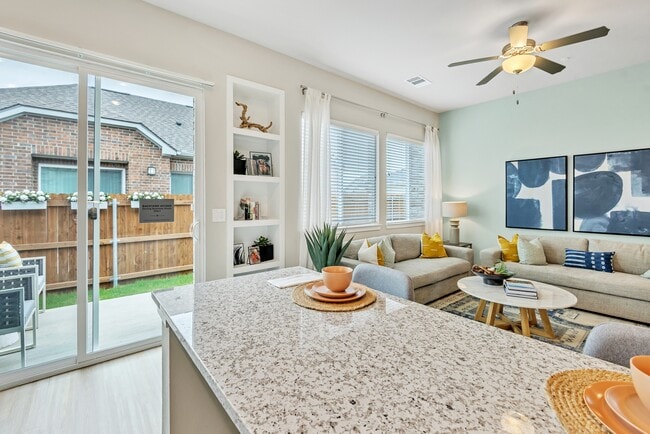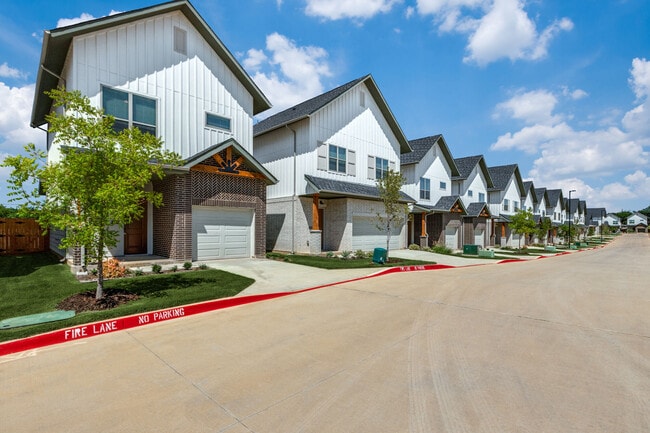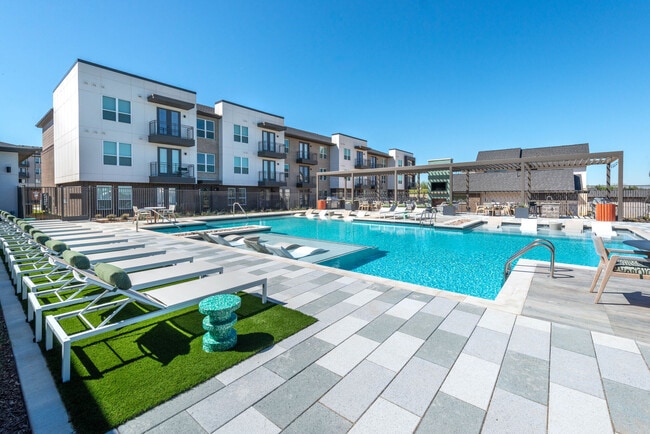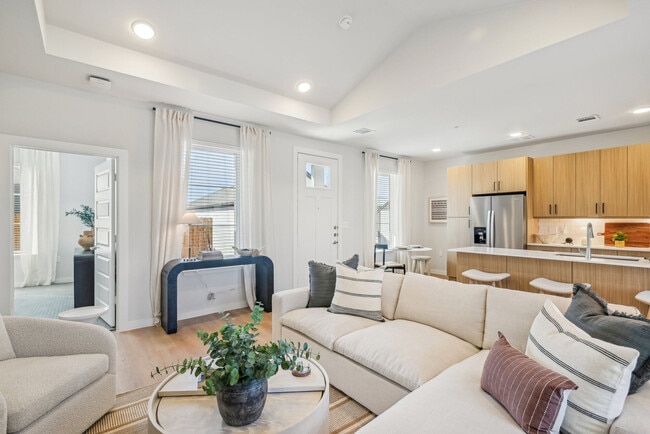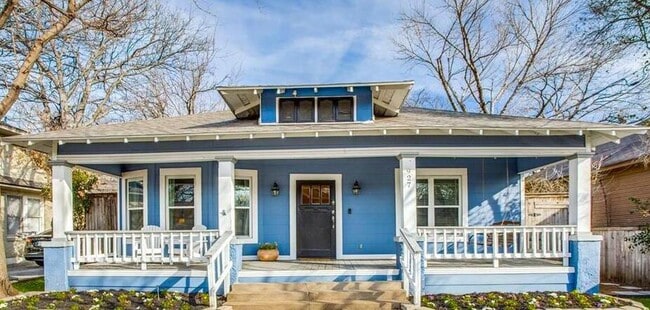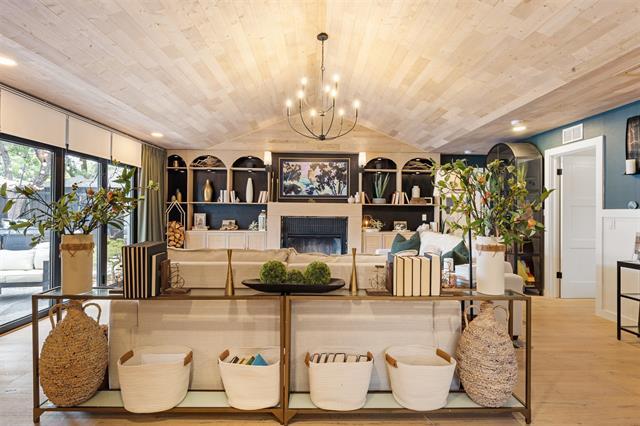1106 Pueblo Dr
Richardson, TX 75080
-
Bedrooms
3
-
Bathrooms
3.5
-
Square Feet
2,208 sq ft
-
Available
Available Nov 1
Highlights
- Open Floorplan
- Vaulted Ceiling
- Traditional Architecture
- Wood Flooring
- Granite Countertops
- Mud Room

About This Home
This home is a dream—impressive from the moment you arrive. The lush green lawn, stunning limewash exterior, sleek black windows, and metal like roof all make an unforgettable first impression—and that’s just the beginning. Inside, beautiful hardwood floors and wood-planked ceilings create a warm, elevated feel that will leave you speechless. At the front of the home, a spacious office with large windows offers the perfect place to work or unwind. The living room features striking Arcadian doors that open to the private, shaded backyard, seamlessly blending indoor and outdoor living. The kitchen is part of an open-concept design that’s both timeless and on-trend, with natural wood finishes and classic colors that never go out of style. The bedrooms are generously sized with excellent closet space throughout. The garage has a counter for workspace and a door to the outside. Expanded mudroom and pocket office in the back too! Located just one block from highly sought-after Mohawk Elementary in Richardson ISD, this home offers both style and substance. Come see it today—this one is stunning!
1106 Pueblo Dr is a house located in Dallas County and the 75080 ZIP Code. This area is served by the Richardson Independent attendance zone.
Home Details
Home Type
Year Built
Bedrooms and Bathrooms
Home Design
Interior Spaces
Kitchen
Listing and Financial Details
Lot Details
Parking
Schools
Utilities
Community Details
Overview
Pet Policy
Fees and Policies
The fees below are based on community-supplied data and may exclude additional fees and utilities.
- Dogs Allowed
-
Fees not specified
- Cats Allowed
-
Fees not specified
- Parking
-
Garage--
Contact
- Listed by Jill Russell | Ebby Halliday, REALTORS
- Phone Number
- Contact
-
Source
 North Texas Real Estate Information System, Inc.
North Texas Real Estate Information System, Inc.
- High Speed Internet Access
- Air Conditioning
- Heating
- Ceiling Fans
- Fireplace
- Granite Countertops
- Pantry
- Island Kitchen
- Range
- Hardwood Floors
- Vaulted Ceiling
- Walk-In Closets
- Fenced Lot
Nestled just south of Plano, and about 14 miles north of Dallas, Richardson is a vibrant suburb teeming with diverse offerings. Richardson is home to the Telecom Corridor, which touts a high concentration of telecommunications companies, in addition to numerous medical centers and insurance hubs. Close proximity to a variety of offices affords many Richardson residents easy commutes, along with convenience to I-635, U.S. 75, and the President George Bush Turnpike.
Richardson boasts a bevy of exciting cultural opportunities, from live performances at the Eisemann Center for the Performing Arts to a robust lineup at the University of Texas Dallas. The city also hosts plenty of family-friendly events for the community, including Richardson’s Family Fourth Celebration, Cottonwood Art Festival, Wildflower! Arts and Music Festival, and Huffhines Art Trails.
Learn more about living in Richardson| Colleges & Universities | Distance | ||
|---|---|---|---|
| Colleges & Universities | Distance | ||
| Drive: | 4 min | 1.6 mi | |
| Drive: | 12 min | 5.4 mi | |
| Drive: | 15 min | 6.1 mi | |
| Drive: | 17 min | 9.2 mi |
 The GreatSchools Rating helps parents compare schools within a state based on a variety of school quality indicators and provides a helpful picture of how effectively each school serves all of its students. Ratings are on a scale of 1 (below average) to 10 (above average) and can include test scores, college readiness, academic progress, advanced courses, equity, discipline and attendance data. We also advise parents to visit schools, consider other information on school performance and programs, and consider family needs as part of the school selection process.
The GreatSchools Rating helps parents compare schools within a state based on a variety of school quality indicators and provides a helpful picture of how effectively each school serves all of its students. Ratings are on a scale of 1 (below average) to 10 (above average) and can include test scores, college readiness, academic progress, advanced courses, equity, discipline and attendance data. We also advise parents to visit schools, consider other information on school performance and programs, and consider family needs as part of the school selection process.
View GreatSchools Rating Methodology
Data provided by GreatSchools.org © 2025. All rights reserved.
Transportation options available in Richardson include Arapaho Center, located 2.9 miles from 1106 Pueblo Dr. 1106 Pueblo Dr is near Dallas Love Field, located 16.2 miles or 27 minutes away, and Dallas-Fort Worth International, located 25.1 miles or 35 minutes away.
| Transit / Subway | Distance | ||
|---|---|---|---|
| Transit / Subway | Distance | ||
|
|
Drive: | 7 min | 2.9 mi |
|
|
Drive: | 10 min | 3.6 mi |
|
|
Drive: | 8 min | 3.9 mi |
|
|
Drive: | 12 min | 4.6 mi |
|
|
Drive: | 11 min | 5.4 mi |
| Commuter Rail | Distance | ||
|---|---|---|---|
| Commuter Rail | Distance | ||
|
|
Drive: | 21 min | 13.6 mi |
|
|
Drive: | 23 min | 16.6 mi |
|
|
Drive: | 26 min | 17.0 mi |
|
|
Drive: | 26 min | 17.0 mi |
| Drive: | 26 min | 17.1 mi |
| Airports | Distance | ||
|---|---|---|---|
| Airports | Distance | ||
|
Dallas Love Field
|
Drive: | 27 min | 16.2 mi |
|
Dallas-Fort Worth International
|
Drive: | 35 min | 25.1 mi |
Time and distance from 1106 Pueblo Dr.
| Shopping Centers | Distance | ||
|---|---|---|---|
| Shopping Centers | Distance | ||
| Walk: | 15 min | 0.8 mi | |
| Drive: | 3 min | 1.2 mi | |
| Drive: | 4 min | 1.5 mi |
| Parks and Recreation | Distance | ||
|---|---|---|---|
| Parks and Recreation | Distance | ||
|
Heights Park
|
Drive: | 4 min | 1.7 mi |
|
Cottonwood Park
|
Drive: | 7 min | 2.3 mi |
|
Terrace Park
|
Drive: | 9 min | 3.7 mi |
|
Environmental Education Center
|
Drive: | 9 min | 4.0 mi |
|
Central Trail
|
Drive: | 10 min | 4.4 mi |
| Hospitals | Distance | ||
|---|---|---|---|
| Hospitals | Distance | ||
| Drive: | 9 min | 4.0 mi | |
| Drive: | 11 min | 4.8 mi | |
| Drive: | 11 min | 5.1 mi |
| Military Bases | Distance | ||
|---|---|---|---|
| Military Bases | Distance | ||
| Drive: | 39 min | 26.5 mi | |
| Drive: | 68 min | 49.2 mi |
You May Also Like
Similar Rentals Nearby
-
-
-
-
-
-
-
-
-
1 / 50
-
What Are Walk Score®, Transit Score®, and Bike Score® Ratings?
Walk Score® measures the walkability of any address. Transit Score® measures access to public transit. Bike Score® measures the bikeability of any address.
What is a Sound Score Rating?
A Sound Score Rating aggregates noise caused by vehicle traffic, airplane traffic and local sources
