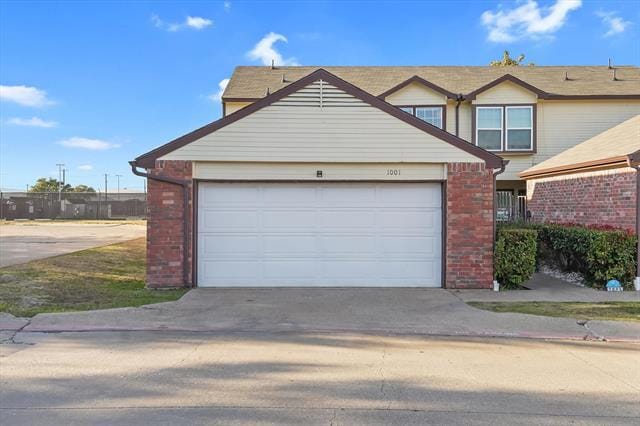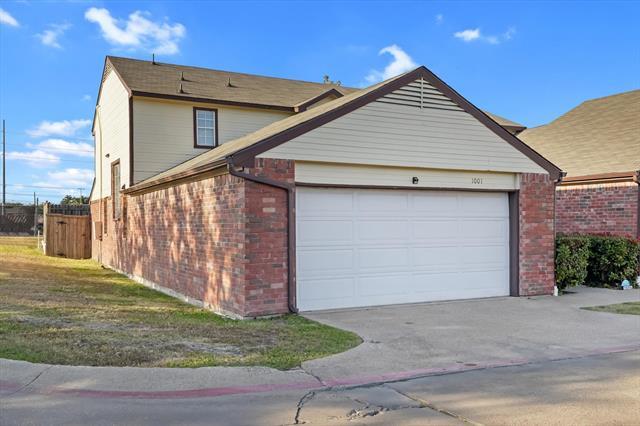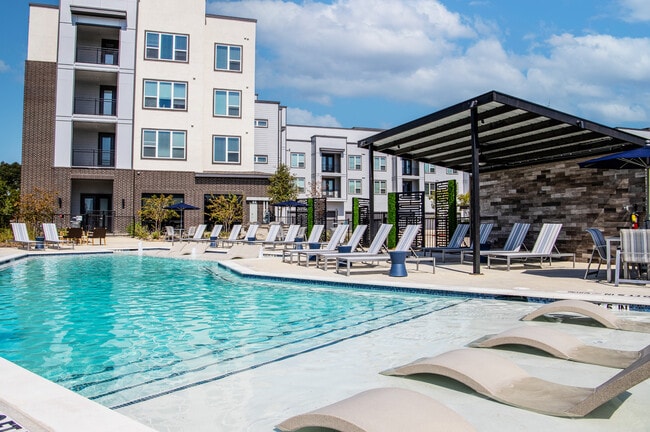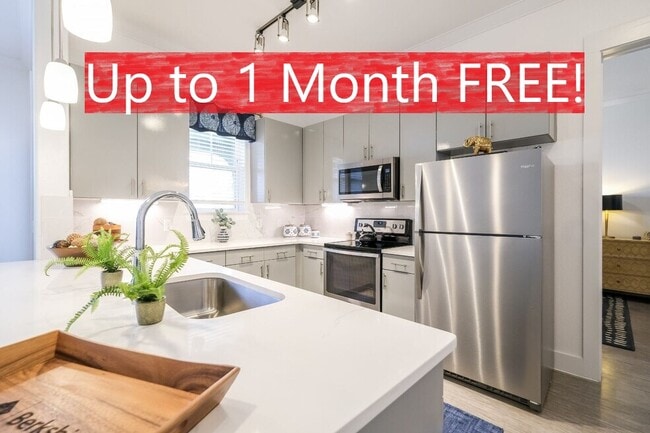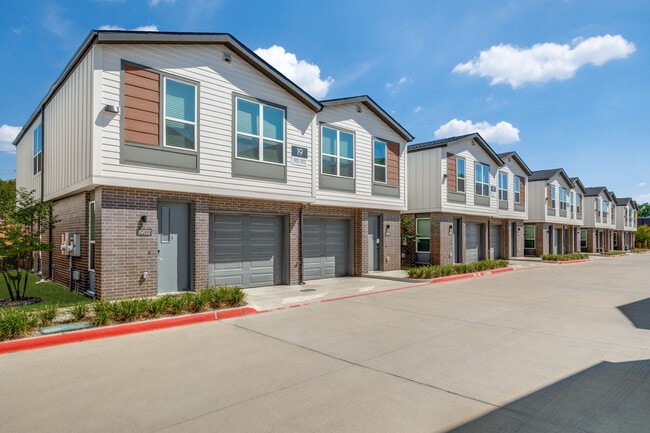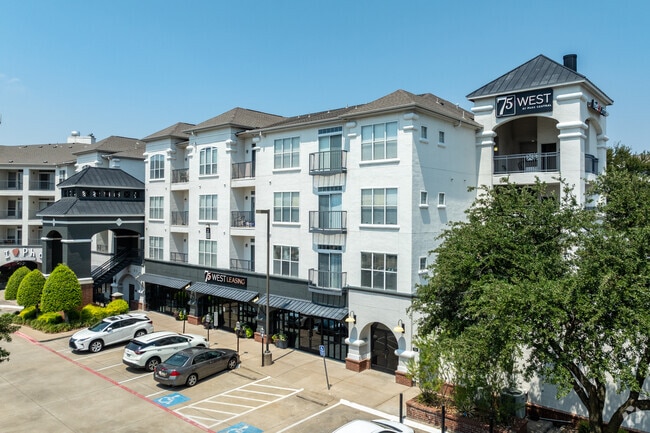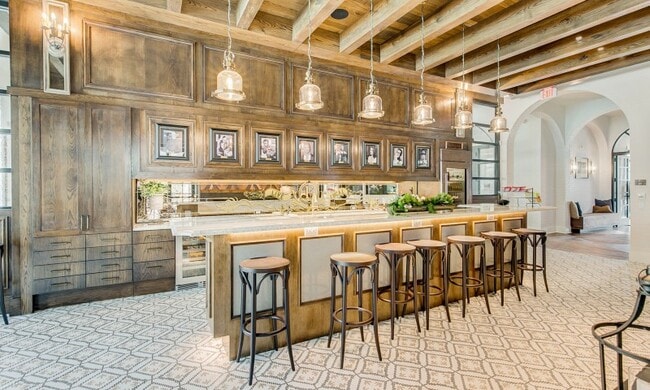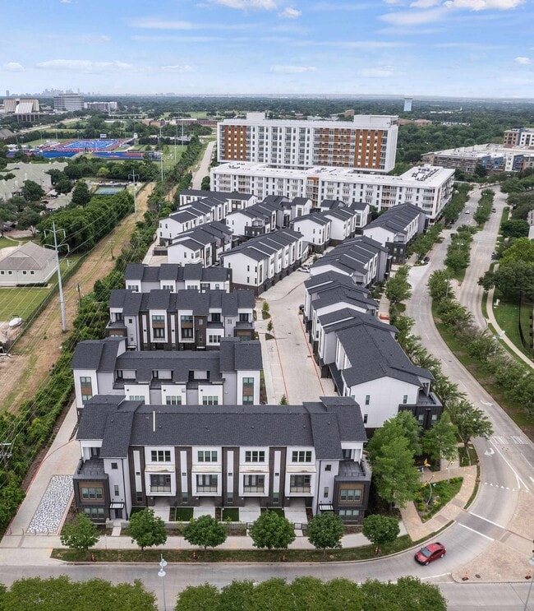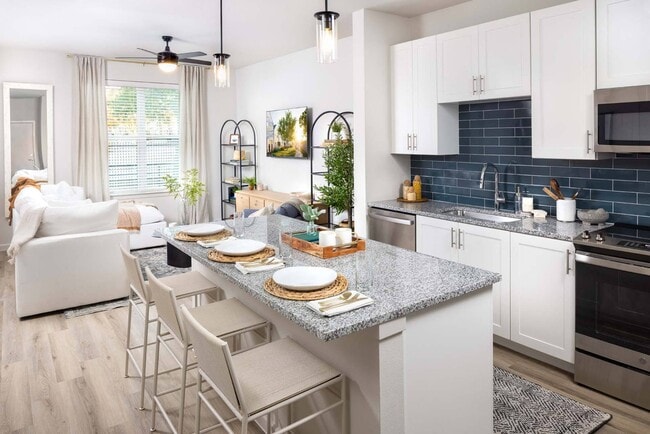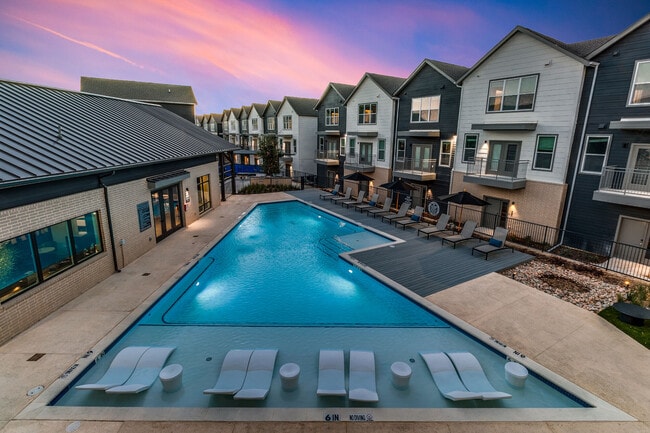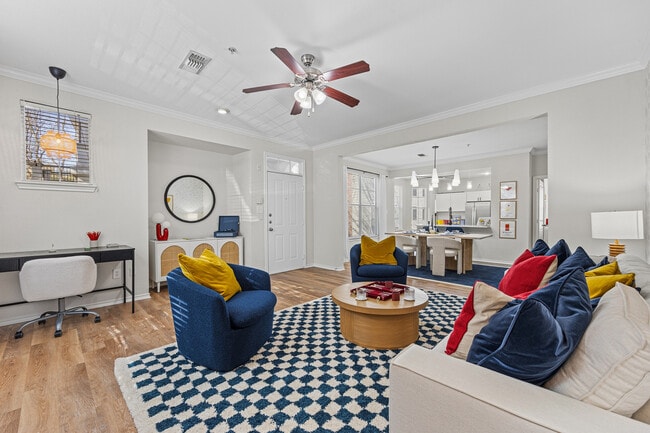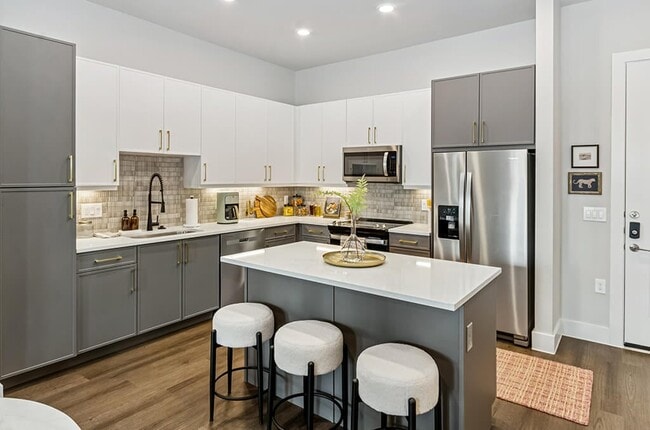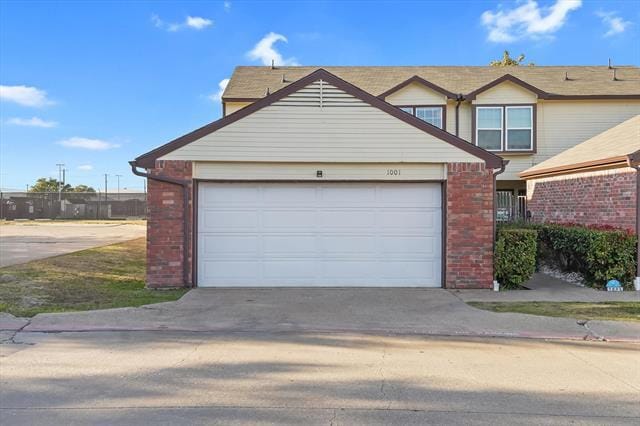1001 Weston Dr
Garland, TX 75043
-
Bedrooms
3
-
Bathrooms
2.5
-
Square Feet
1,336 sq ft
-
Available
Available Now
Highlights
- Outdoor Pool
- Two Primary Bedrooms
- Open Floorplan
- Traditional Architecture
- Corner Lot
- Granite Countertops

About This Home
Check out this updated 3-bedroom, 2.5-bathroom townhome-style condo. CORNER UNIT! Fresh paint, new carpet, white faux wood blinds create a bright and welcoming atmosphere. The spacious living area boasts a fireplace with open views from the kitchen and dining room. On the main floor you will also find a bedroom and powder room that adds convenience for guests. The kitchen showcases granite countertops, electric range-oven, new dishwasher, and microwave. Upstairs, you’ll find two generously sized bedrooms, both with en-suite bathrooms and walk-in closets. Enjoy the outdoors in your own private, fenced backyard – perfect for barbecues, gardening, or unwinding after a busy day. The community amenities include a pool and a clubhouse, offering a resort-like experience just steps away from your front door. This townhome-style condo offers the best of both worlds: a peaceful, private retreat with access to wonderful community amenities and easy access to 635 and I-30. Don’t miss out on this fantastic opportunity – schedule your showing today!
1001 Weston Dr is a townhome located in Dallas County and the 75043 ZIP Code. This area is served by the Garland Independent attendance zone.
Home Details
Home Type
Year Built
Bedrooms and Bathrooms
Eco-Friendly Details
Home Design
Home Security
Interior Spaces
Kitchen
Laundry
Listing and Financial Details
Lot Details
Outdoor Features
Parking
Pool
Schools
Utilities
Community Details
Overview
Pet Policy
Fees and Policies
The fees below are based on community-supplied data and may exclude additional fees and utilities.
- One-Time Basics
- Due at Application
- Application Fee Per ApplicantCharged per applicant.$55
- Due at Move-In
- Security Deposit - RefundableCharged per unit.$1,850
- Due at Application
- Dogs
- Allowed
- Cats
- Allowed
- Surface Lot
Property Fee Disclaimer: Based on community-supplied data and independent market research. Subject to change without notice. May exclude fees for mandatory or optional services and usage-based utilities.
Contact
- Listed by Suzanne Athey | RE/MAX Dallas Suburbs PM
- Phone Number
- Contact
-
Source
 North Texas Real Estate Information System, Inc.
North Texas Real Estate Information System, Inc.
- High Speed Internet Access
- Air Conditioning
- Heating
- Ceiling Fans
- Fireplace
- Dishwasher
- Disposal
- Granite Countertops
- Microwave
- Oven
- Range
- Refrigerator
- Walk-In Closets
- Window Coverings
- Fenced Lot
- Courtyard
- Yard
- Pool
Garland, located in the Dallas-Fort Worth metroplex, combines residential comfort with easy access to Dallas amenities. Home to over 246,000 residents, the city offers diverse housing options, with current average rents ranging from $1,097 for studios to $2,305 for four-bedroom units. The rental market remains steady, with minimal year-over-year changes in most unit categories. Notable areas include the Firewheel district with its shopping center, the Travis College Hill Historic District featuring preserved architecture from the early 1900s, and Downtown Garland, which earned recognition on the National Register of Historic Places in 2017.
Residents enjoy 2,880 acres of public parks spread across 63 locations throughout the city. The Granville Arts Center serves as a cultural cornerstone, housing multiple performance venues. Local neighborhoods feature an array of dining establishments, particularly along Jupiter Road and Walnut Street.
Learn more about living in Garland| Colleges & Universities | Distance | ||
|---|---|---|---|
| Colleges & Universities | Distance | ||
| Drive: | 14 min | 8.3 mi | |
| Drive: | 17 min | 10.2 mi | |
| Drive: | 19 min | 10.4 mi | |
| Drive: | 21 min | 11.2 mi |
 The GreatSchools Rating helps parents compare schools within a state based on a variety of school quality indicators and provides a helpful picture of how effectively each school serves all of its students. Ratings are on a scale of 1 (below average) to 10 (above average) and can include test scores, college readiness, academic progress, advanced courses, equity, discipline and attendance data. We also advise parents to visit schools, consider other information on school performance and programs, and consider family needs as part of the school selection process.
The GreatSchools Rating helps parents compare schools within a state based on a variety of school quality indicators and provides a helpful picture of how effectively each school serves all of its students. Ratings are on a scale of 1 (below average) to 10 (above average) and can include test scores, college readiness, academic progress, advanced courses, equity, discipline and attendance data. We also advise parents to visit schools, consider other information on school performance and programs, and consider family needs as part of the school selection process.
View GreatSchools Rating Methodology
Data provided by GreatSchools.org © 2025. All rights reserved.
Transportation options available in Garland include Downtown Garland, located 3.4 miles from 1001 Weston Dr. 1001 Weston Dr is near Dallas Love Field, located 16.2 miles or 32 minutes away, and Dallas-Fort Worth International, located 31.7 miles or 40 minutes away.
| Transit / Subway | Distance | ||
|---|---|---|---|
| Transit / Subway | Distance | ||
|
|
Drive: | 6 min | 3.4 mi |
|
|
Drive: | 10 min | 4.6 mi |
|
|
Drive: | 11 min | 5.5 mi |
|
|
Drive: | 12 min | 7.0 mi |
|
|
Drive: | 15 min | 7.1 mi |
| Commuter Rail | Distance | ||
|---|---|---|---|
| Commuter Rail | Distance | ||
|
|
Drive: | 25 min | 17.7 mi |
|
|
Drive: | 29 min | 19.6 mi |
|
|
Drive: | 29 min | 19.6 mi |
|
|
Drive: | 30 min | 23.9 mi |
|
|
Drive: | 35 min | 27.1 mi |
| Airports | Distance | ||
|---|---|---|---|
| Airports | Distance | ||
|
Dallas Love Field
|
Drive: | 32 min | 16.2 mi |
|
Dallas-Fort Worth International
|
Drive: | 40 min | 31.7 mi |
Time and distance from 1001 Weston Dr.
| Shopping Centers | Distance | ||
|---|---|---|---|
| Shopping Centers | Distance | ||
| Walk: | 4 min | 0.2 mi | |
| Walk: | 6 min | 0.3 mi | |
| Walk: | 9 min | 0.5 mi |
| Parks and Recreation | Distance | ||
|---|---|---|---|
| Parks and Recreation | Distance | ||
|
Rowlett Creek Preserve
|
Drive: | 7 min | 3.5 mi |
|
Jackson Spring Creek Forest Preserve
|
Drive: | 8 min | 4.4 mi |
|
White Rock Lake
|
Drive: | 15 min | 7.8 mi |
|
Berkner Park
|
Drive: | 15 min | 8.0 mi |
|
Spring Creek Forest Preserve
|
Drive: | 14 min | 8.3 mi |
| Hospitals | Distance | ||
|---|---|---|---|
| Hospitals | Distance | ||
| Drive: | 13 min | 6.8 mi | |
| Drive: | 14 min | 7.8 mi | |
| Drive: | 15 min | 8.4 mi |
| Military Bases | Distance | ||
|---|---|---|---|
| Military Bases | Distance | ||
| Drive: | 41 min | 28.3 mi | |
| Drive: | 73 min | 55.8 mi |
You May Also Like
Similar Rentals Nearby
What Are Walk Score®, Transit Score®, and Bike Score® Ratings?
Walk Score® measures the walkability of any address. Transit Score® measures access to public transit. Bike Score® measures the bikeability of any address.
What is a Sound Score Rating?
A Sound Score Rating aggregates noise caused by vehicle traffic, airplane traffic and local sources
