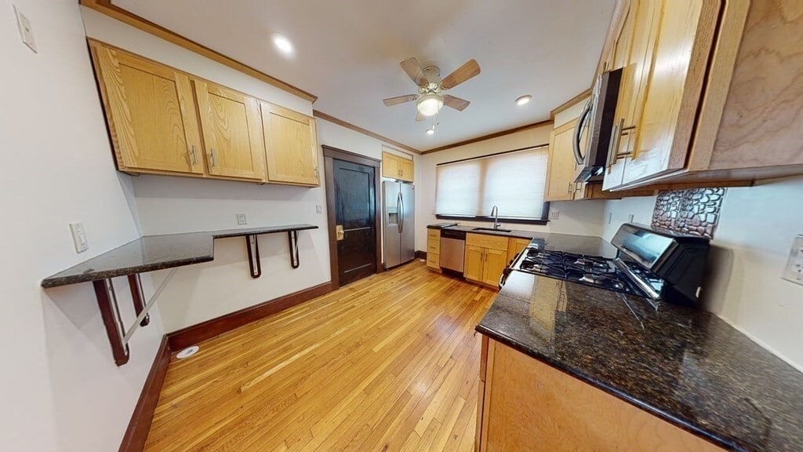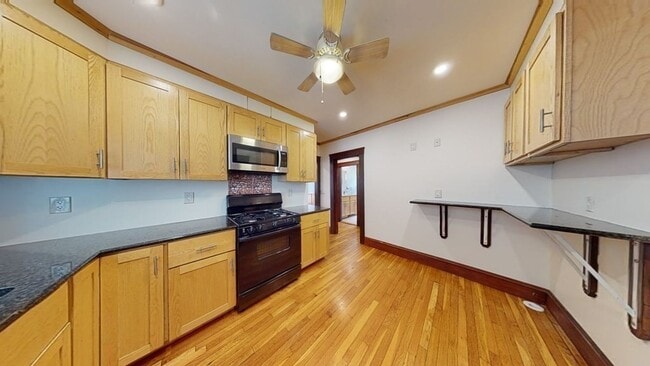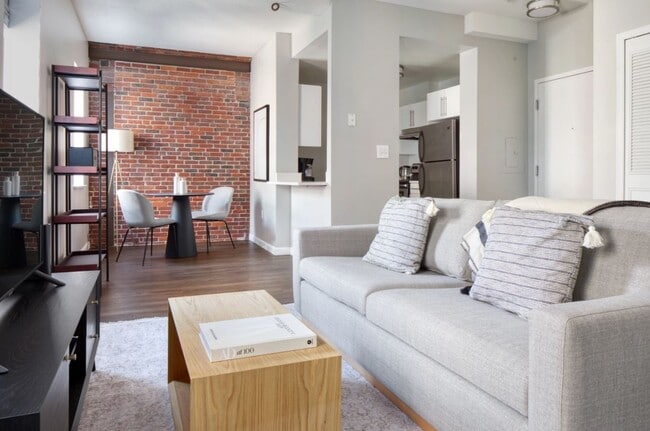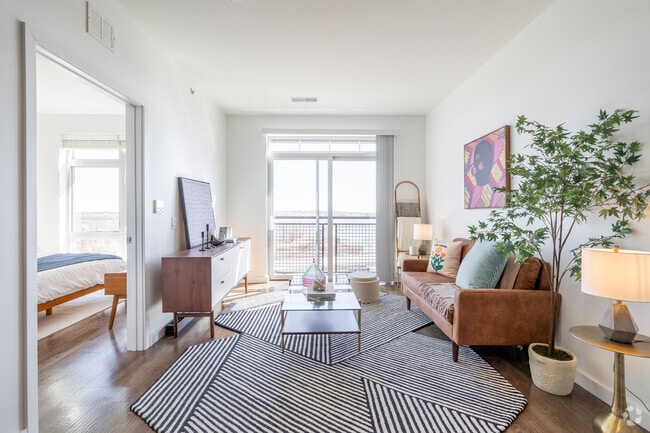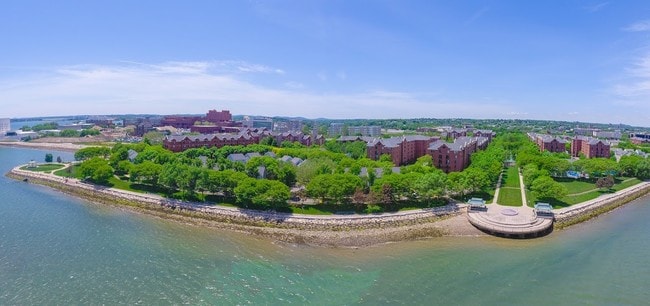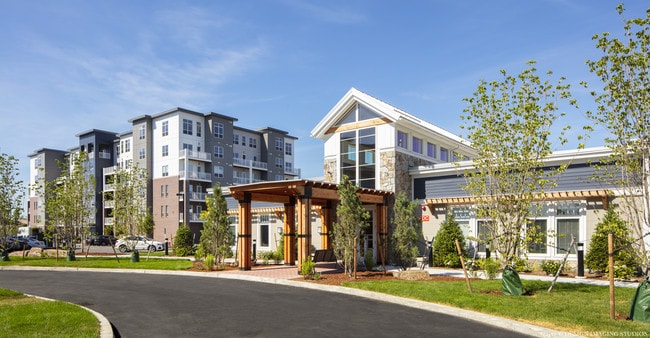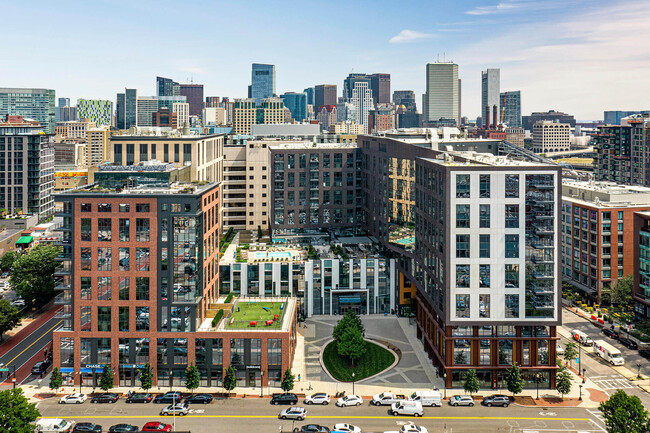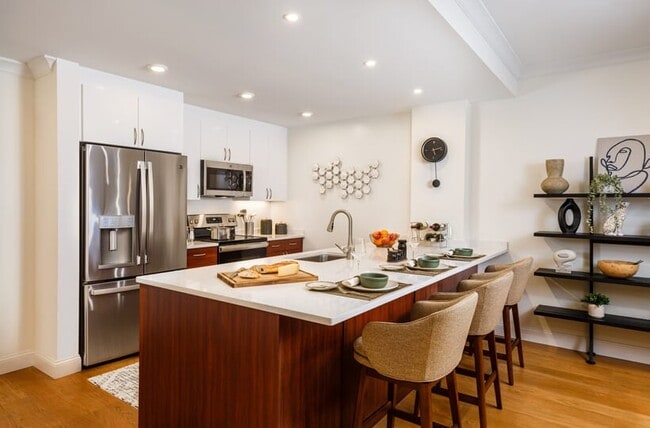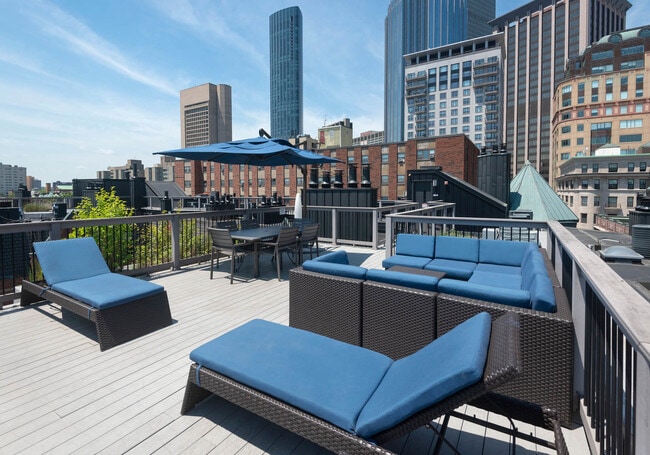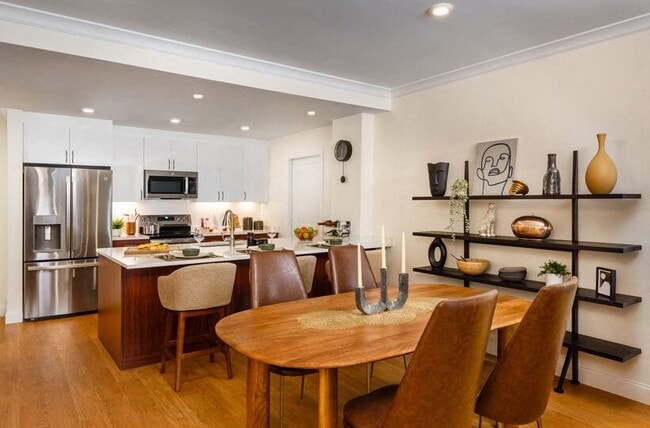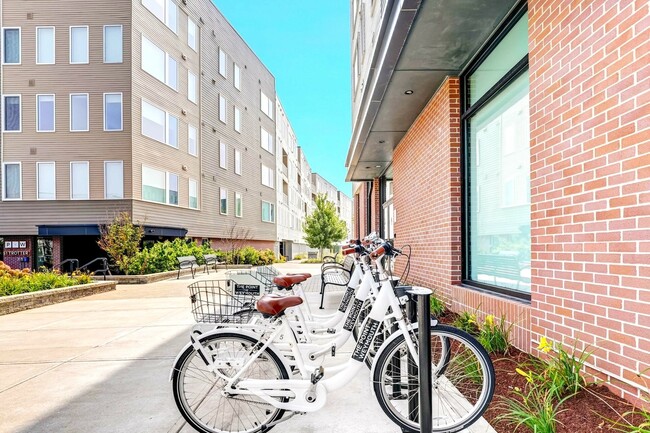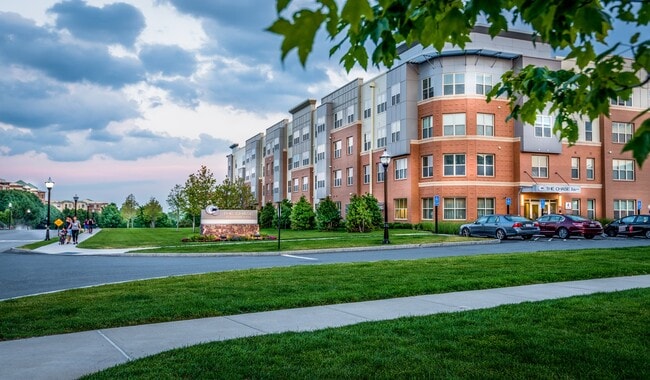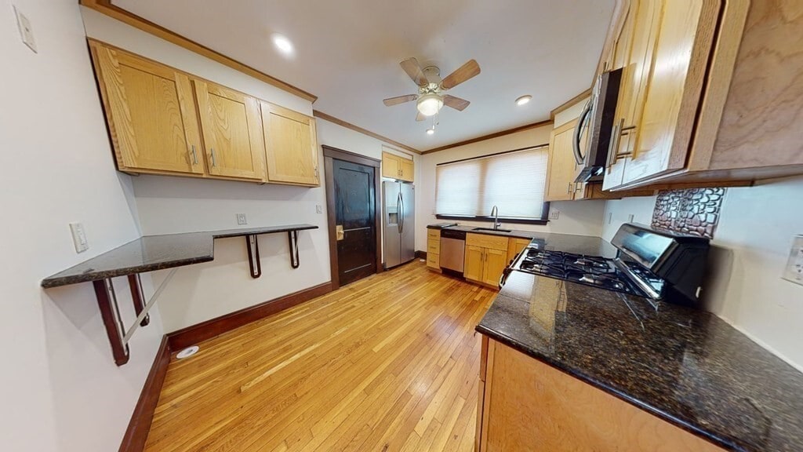Pets Allowed Fitness Center Kitchen Stainless Steel Appliances Grill Lounge
10 Oconnell Rd Unit 1
Boston, MA 02124
-
Bedrooms
2
-
Bathrooms
1
-
Square Feet
1,000 sq ft
-
Available
Available Now
Highlights
- Medical Services
- Custom Closet System
- Property is near public transit and schools
- Wood Flooring
- Jogging Path
- Stainless Steel Appliances

About This Home
Just Minutes From Carney Hospital and Walsh Playground in South Dorchester,This Charming 2 Bedroom 1 Bathroom with Period Detail Conveniently Sits on the First Floor of a Quiet Two-Family Home. Natural Hardwood Floors are Throughout Including Inside a Stone-Countered Kitchen with Winding Breakfast Bar,Gas Stove,Plus Stainless-Steel Dishwasher and Refrigerator. Adjustable Speed Ceiling Fans with Light Dimmers Grace Most Rooms,But Much More…Central Air is Readily-Available for Cooling Needs!! Renters Have Option to Supply Their Own Stackable Washer and Dryer Using Laundry Hook-Ups in Ceramic-Tiled Bathroom. 2 Comparable-Sized Bedrooms Each Come with Closets and Large Neighboring Living and Dining Rooms Both Receive Ample Light. A Common Fenced-in Back Yard Plus Private Porches Complete Outdoor Space. Additional Storage in Shared Basement and in Private Storage Room. Good Credit and References Required. Not Far From Ashmont Station and Lower Mills with Various Eating Options. MLS# 73437388
10 Oconnell Rd is an apartment community located in Suffolk County and the 02124 ZIP Code.
Home Details
Year Built
Bedrooms and Bathrooms
Flooring
Home Design
Interior Spaces
Kitchen
Laundry
Listing and Financial Details
Location
Lot Details
Outdoor Features
Schools
Utilities
Community Details
Amenities
Overview
Pet Policy
Recreation
Fees and Policies
The fees listed below are community-provided and may exclude utilities or add-ons. All payments are made directly to the property and are non-refundable unless otherwise specified. Use the Cost Calculator to determine costs based on your needs.
-
One-Time Basics
-
Due at Move-In
-
Security Deposit - RefundableCharged per unit.$2,600
-
-
Due at Move-In
Property Fee Disclaimer: Based on community-supplied data and independent market research. Subject to change without notice. May exclude fees for mandatory or optional services and usage-based utilities.
Contact
- Listed by Jonathan Marsh | At Home Real Estate Group,Inc
- Phone Number
-
Source
 MLS Property Information Network
MLS Property Information Network
Set on the Neponset River, Lower East Mills-Cedar Grove is a welcoming community located just seven miles south of Downtown Boston. Direct access to Interstate 93 makes the commute simple for residents traveling into the city for work or play. Dorchester Park sits in the heart of the neighborhood, offering wooded walking trails, a baseball field, tennis courts, and annual community events. Even more community events and kid-friendly fun await at William G. Walsh Playground nearby.
You’ll find various local restaurants and businesses along Dorchester Avenue like Lower Mills Tavern and Yellow Door Taqueria. Residents enjoy getting outdoors at the Neponset River Reservation, a beautiful wildlife habitat with parks, playgrounds, trails, and opportunities for birdwatching, fishing, hiking, and kayaking. Residents appreciate the small-town feel of Lower East Mills-Cedar Cove, as well as its proximity to the heart of Boston.
Learn more about living in Lower East Mills-Cedar Grove- Dishwasher
- Microwave
- Range
- Refrigerator
- Fenced Lot
- Porch
| Colleges & Universities | Distance | ||
|---|---|---|---|
| Colleges & Universities | Distance | ||
| Drive: | 9 min | 4.3 mi | |
| Drive: | 12 min | 4.9 mi | |
| Drive: | 10 min | 5.5 mi | |
| Drive: | 10 min | 6.0 mi |
Transportation options available in Boston include Ashmont Station, located 0.6 mile from 10 Oconnell Rd Unit 1. 10 Oconnell Rd Unit 1 is near General Edward Lawrence Logan International, located 9.6 miles or 17 minutes away.
| Transit / Subway | Distance | ||
|---|---|---|---|
| Transit / Subway | Distance | ||
|
|
Walk: | 12 min | 0.6 mi |
|
|
Walk: | 13 min | 0.7 mi |
|
|
Walk: | 13 min | 0.7 mi |
|
|
Walk: | 14 min | 0.7 mi |
|
|
Walk: | 15 min | 0.8 mi |
| Commuter Rail | Distance | ||
|---|---|---|---|
| Commuter Rail | Distance | ||
|
|
Walk: | 18 min | 0.9 mi |
| Drive: | 3 min | 1.3 mi | |
| Drive: | 4 min | 2.0 mi | |
| Drive: | 6 min | 3.3 mi | |
|
|
Drive: | 6 min | 3.6 mi |
| Airports | Distance | ||
|---|---|---|---|
| Airports | Distance | ||
|
General Edward Lawrence Logan International
|
Drive: | 17 min | 9.6 mi |
Time and distance from 10 Oconnell Rd Unit 1.
| Shopping Centers | Distance | ||
|---|---|---|---|
| Shopping Centers | Distance | ||
| Walk: | 15 min | 0.8 mi | |
| Walk: | 20 min | 1.0 mi | |
| Drive: | 3 min | 1.5 mi |
| Parks and Recreation | Distance | ||
|---|---|---|---|
| Parks and Recreation | Distance | ||
|
Mass Audubon's Boston Nature Center and Wildlife Sanctuary
|
Drive: | 5 min | 2.2 mi |
|
Franklin Park Zoo
|
Drive: | 5 min | 2.8 mi |
|
Lower Neponset River Trail
|
Drive: | 5 min | 2.9 mi |
|
Squantum Point Park
|
Drive: | 8 min | 3.6 mi |
|
Dorchester Shores Reservation
|
Drive: | 8 min | 4.2 mi |
| Hospitals | Distance | ||
|---|---|---|---|
| Hospitals | Distance | ||
| Walk: | 5 min | 0.3 mi | |
| Drive: | 5 min | 2.3 mi | |
| Drive: | 7 min | 4.6 mi |
You May Also Like
Similar Rentals Nearby
-
Plus Fees2 Beds$3,565+2 Months Free
-
Plus Fees2 Beds$2,999+1 Month Free
Pets Allowed Fitness Center In Unit Washer & Dryer Balcony Elevator Rooftop Deck
-
2 Beds$2,662+3 Beds$3,569+Total Monthly PriceTotal Monthly Price NewPrices include base rent and required monthly fees. Variable costs based on usage may apply.
Pets Allowed Fitness Center Pool Dishwasher Kitchen In Unit Washer & Dryer
-
-
2 Beds$6,5643 Beds$6,707+Total Monthly PriceTotal Monthly Price NewPrices include required monthly fees of $12.Base Rent:2 Beds$6,5523 Beds$6,695+
Pets Allowed Fitness Center Pool Kitchen In Unit Washer & Dryer Walk-In Closets
-
-
2 Beds$4,278+3 Beds$6,807+Total Monthly PriceTotal Monthly Price NewPrices include required monthly fees of $10 - $15.Base Rent:2 Beds$4,268+3 Beds$6,797
Pets Allowed Fitness Center In Unit Washer & Dryer Balcony High-Speed Internet Stainless Steel Appliances
-
-
2 Beds$2,725+3 Beds$3,652+Total Monthly PriceTotal Monthly Price NewPrices include base rent and required monthly fees. Variable costs based on usage may apply.Specials
Pets Allowed Fitness Center Dishwasher Refrigerator Kitchen In Unit Washer & Dryer
-
2 Beds$2,629+Total Monthly Price12 Month LeaseTotal Monthly Price NewPrices include base rent and required monthly fees. Variable costs based on usage may apply.2 Months Free
Pets Allowed Fitness Center Granite Countertops Smoke Free
What Are Walk Score®, Transit Score®, and Bike Score® Ratings?
Walk Score® measures the walkability of any address. Transit Score® measures access to public transit. Bike Score® measures the bikeability of any address.
What is a Sound Score Rating?
A Sound Score Rating aggregates noise caused by vehicle traffic, airplane traffic and local sources
