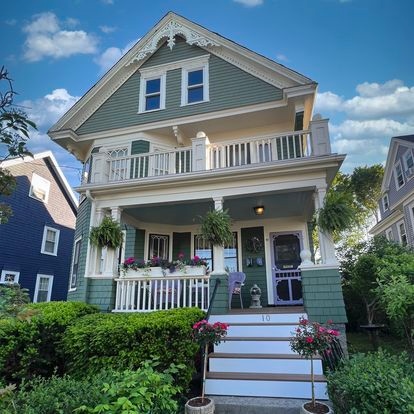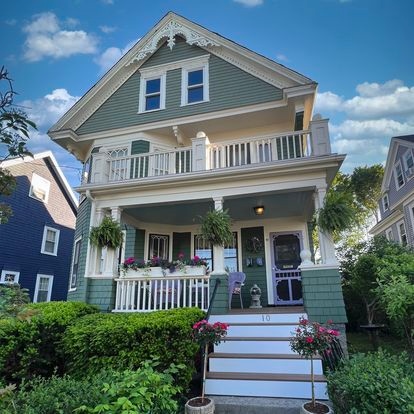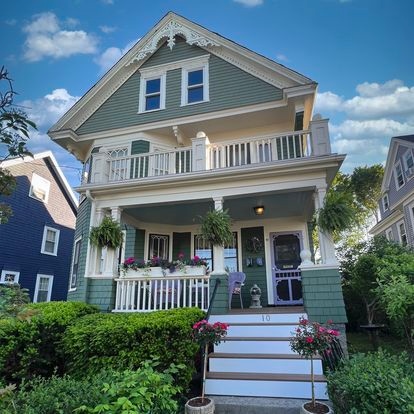10 Elgin St Unit 10 Elgin Street
Boston, MA 02132
-
Bedrooms
2
-
Bathrooms
1
-
Square Feet
2,500 sq ft
-
Available
Available Sep 1
Highlights
- Room for Rent
- Hardwood Floors
- Smoke Free
- Attic

About This Home
Charming and sun-drenched, Owner-occupied two-family home is located in a dream location. The commuter rail station is just down the street, and local shops, restaurants, a library, and a YMCA are all within walking distance. Plus, Trader Joe's is coming soon! This freshly painted apartment features two bedrooms plus a home office, complete with built-in bookshelves. Located on the second floor, the apartment boasts hardwood floors throughout and high ceilings, creating a spacious and airy feel. The living room features elegant bay windows, while the gracious dining room, complete with a lovely chandelier made with Waterford crystals and a built-in china cabinet, is ideal for entertaining. The eat-in kitchen is equipped with a new quartz countertop, refrigerator, dishwasher, and garbage disposal, providing everything you need to prepare your favorite meals. It also includes the convenience of an in-unit washer and dryer, making laundry day a breeze. Additionally, a large walk-up attic offers ample storage space. Relax on the screened porch, which overlooks St. Theresa's spire and a backyard filled with flowering dogwoods and hydrangeas—perfect for enjoying your morning coffee or unwinding after a long day. With a newly installed gas heating system, numerous brand-new Harvey windows, and convenient on-street parking available with a permit, this apartment is the perfect place to call home.
10 Elgin St is an apartment community located in Suffolk County and the 02132 ZIP Code. This area is served by the Boston Public Schools attendance zone.
Apartment Features
Washer/Dryer
Dishwasher
Hardwood Floors
Refrigerator
- Washer/Dryer
- Heating
- Smoke Free
- Dishwasher
- Disposal
- Eat-in Kitchen
- Refrigerator
- Quartz Countertops
- Hardwood Floors
- Dining Room
- High Ceilings
- Office
- Attic
- Built-In Bookshelves
- Bay Window
- Storage Space
- Walk-Up
- Porch
Fees and Policies
The fees below are based on community-supplied data and may exclude additional fees and utilities.
- Cats Allowed
-
Fees not specified
-
Weight limit--
-
Pet Limit--
- Parking
-
Street--
Details
Utilities Included
-
Water
Property Information
-
Built in 1900
-
2 units
Contact
- Phone Number
- Contact
Upper Washington-Spring Street is a neighborhood southwest of Boston in West Roxbury. Residents will find that Upper Washington-Spring Street is home to many cozy residential areas and great amenities. The neighborhood’s northern border sits along the Charles River and surrounding parks like Millennium Park, giving residents easy access to outdoor recreation. The hospital that serves this area, West Roxbury VAMC, sits along the river as well. Within Upper Washington-Spring Street, residents will find that picturesque parks like Ohrenberger Woodland Park dot the area. To the east of town, residents can travel along VFW Parkway to get to eateries and retail stores.
This neighborhood is a great town for commuters as the MBTA has both bus stops and rail lines accessible to the area. Apartments and condos scattered throughout town make up the majority of Upper Washington-Spring Street’s diverse rental options.
Learn more about living in Upper Washington-Spring St| Colleges & Universities | Distance | ||
|---|---|---|---|
| Colleges & Universities | Distance | ||
| Drive: | 15 min | 5.5 mi | |
| Drive: | 14 min | 6.0 mi | |
| Drive: | 14 min | 6.1 mi | |
| Drive: | 14 min | 6.2 mi |
 The GreatSchools Rating helps parents compare schools within a state based on a variety of school quality indicators and provides a helpful picture of how effectively each school serves all of its students. Ratings are on a scale of 1 (below average) to 10 (above average) and can include test scores, college readiness, academic progress, advanced courses, equity, discipline and attendance data. We also advise parents to visit schools, consider other information on school performance and programs, and consider family needs as part of the school selection process.
The GreatSchools Rating helps parents compare schools within a state based on a variety of school quality indicators and provides a helpful picture of how effectively each school serves all of its students. Ratings are on a scale of 1 (below average) to 10 (above average) and can include test scores, college readiness, academic progress, advanced courses, equity, discipline and attendance data. We also advise parents to visit schools, consider other information on school performance and programs, and consider family needs as part of the school selection process.
View GreatSchools Rating Methodology
Data provided by GreatSchools.org © 2025. All rights reserved.
Transportation options available in Boston include Chestnut Hill Station, located 3.8 miles from 10 Elgin St Unit 10 Elgin Street. 10 Elgin St Unit 10 Elgin Street is near General Edward Lawrence Logan International, located 12.7 miles or 26 minutes away.
| Transit / Subway | Distance | ||
|---|---|---|---|
| Transit / Subway | Distance | ||
|
|
Drive: | 9 min | 3.8 mi |
|
|
Drive: | 9 min | 4.2 mi |
|
|
Drive: | 10 min | 4.3 mi |
|
|
Drive: | 10 min | 4.7 mi |
|
|
Drive: | 11 min | 4.8 mi |
| Commuter Rail | Distance | ||
|---|---|---|---|
| Commuter Rail | Distance | ||
|
|
Walk: | 5 min | 0.3 mi |
|
|
Walk: | 12 min | 0.6 mi |
|
|
Drive: | 3 min | 1.2 mi |
|
|
Drive: | 6 min | 2.0 mi |
|
|
Drive: | 10 min | 3.8 mi |
| Airports | Distance | ||
|---|---|---|---|
| Airports | Distance | ||
|
General Edward Lawrence Logan International
|
Drive: | 26 min | 12.7 mi |
Time and distance from 10 Elgin St Unit 10 Elgin Street.
| Shopping Centers | Distance | ||
|---|---|---|---|
| Shopping Centers | Distance | ||
| Walk: | 7 min | 0.4 mi | |
| Walk: | 18 min | 0.9 mi | |
| Drive: | 5 min | 1.9 mi |
| Parks and Recreation | Distance | ||
|---|---|---|---|
| Parks and Recreation | Distance | ||
|
Brook Farm Historic Site
|
Drive: | 3 min | 1.1 mi |
|
Stony Brook Reservation
|
Drive: | 5 min | 2.0 mi |
|
Arnold Arboretum of Harvard University
|
Drive: | 6 min | 2.6 mi |
|
Cutler Park Reservation
|
Drive: | 8 min | 3.7 mi |
|
Mass Audubon's Boston Nature Center and Wildlife Sanctuary
|
Drive: | 11 min | 4.3 mi |
| Hospitals | Distance | ||
|---|---|---|---|
| Hospitals | Distance | ||
| Drive: | 5 min | 2.2 mi | |
| Drive: | 7 min | 3.0 mi | |
| Drive: | 10 min | 4.5 mi |
| Military Bases | Distance | ||
|---|---|---|---|
| Military Bases | Distance | ||
| Drive: | 23 min | 12.0 mi | |
| Drive: | 31 min | 18.1 mi |
- Washer/Dryer
- Heating
- Smoke Free
- Dishwasher
- Disposal
- Eat-in Kitchen
- Refrigerator
- Quartz Countertops
- Hardwood Floors
- Dining Room
- High Ceilings
- Office
- Attic
- Built-In Bookshelves
- Bay Window
- Storage Space
- Walk-Up
- Porch
10 Elgin St Unit 10 Elgin Street Photos
What Are Walk Score®, Transit Score®, and Bike Score® Ratings?
Walk Score® measures the walkability of any address. Transit Score® measures access to public transit. Bike Score® measures the bikeability of any address.
What is a Sound Score Rating?
A Sound Score Rating aggregates noise caused by vehicle traffic, airplane traffic and local sources







