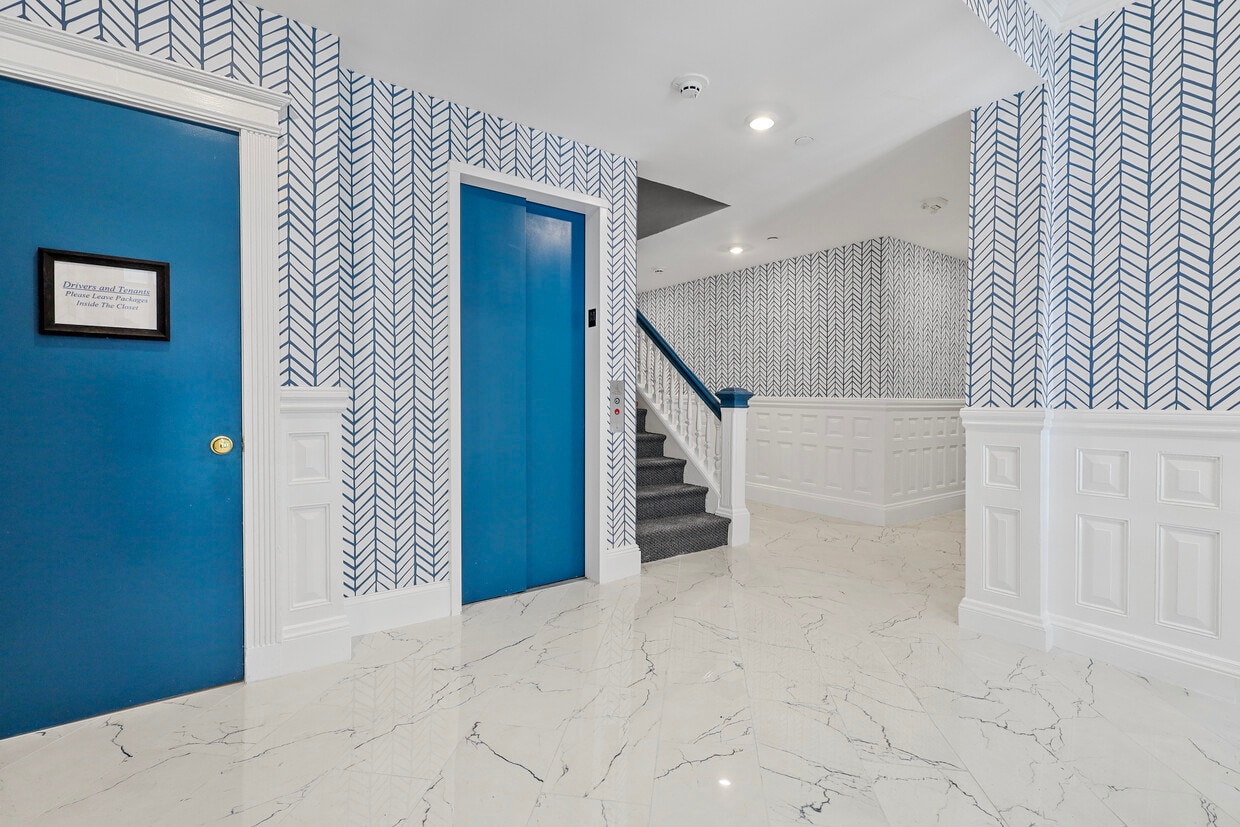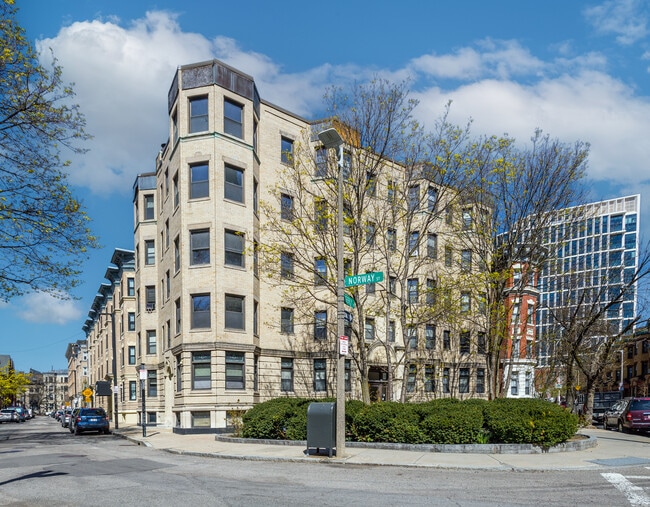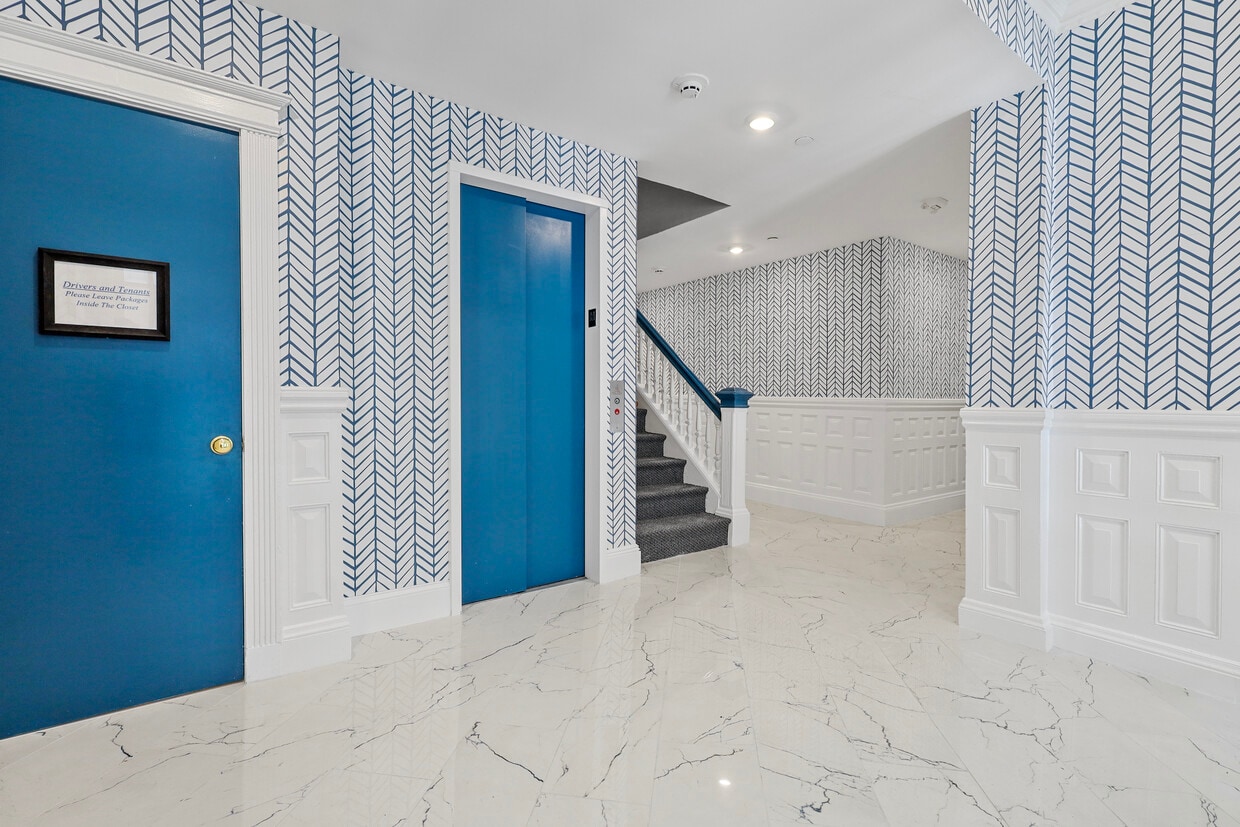Waldorf Lofts
41 Edgerly Rd,
Boston,
MA
02115
-
Total Monthly Price
$3,300 - $3,600
-
Bedrooms
1 bd
-
Bathrooms
1 ba
-
Square Feet
400 sq ft

Discover the epitome of urban living at 41 Edgerly Rd, where luxury meets convenience at the intersection of Back Bay, Fenway, and the South End. Perfectly situated for seamless access to downtown, Back Bay, Cambridge, and beyond, this location is the urbanite's dream come true. Step into refined living with apartments boasting high-end finishes and meticulous attention to detail. Each residence has undergone recent renovations, ensuring modern comforts and style that meet the highest standards. Enjoy the convenience of in-unit laundry, adding an extra layer of luxury to your daily routine. Not only do the apartments exude sophistication, but the newly renovated hallways and foyer elevate the living experience further. Every detail, from the moment you enter the building, speaks to the commitment to excellence and elegance. Plus, indulge in the convenience of being just a 3 to 4-minute stroll from Whole Foods, CVS, and Dunkin' Donuts, ensuring that every necessity is within easy reach. For those seeking a blend of luxury and convenience, 41 Edgerly Rd offers an unparalleled living experience in the heart of Boston's most vibrant neighborhoods. Experience urban living at its finest, where every corner reflects the intersection of modernity and sophistication.
Highlights
- Walker's Paradise
- Premier Transit Location
- Bike-Friendly Area
- Bay Window
- High Ceilings
- Fireplace
- Island Kitchen
- Views
- Hardwood Floors
Pricing & Floor Plans
-
Unit 58price $3,600square feet 400availibility Jul 1
-
Unit 48price $3,600square feet 400availibility Aug 1
-
Unit 58price $3,600square feet 400availibility Jul 1
-
Unit 48price $3,600square feet 400availibility Aug 1
Fees and Policies
Details
Utilities Included
-
Water
-
Heat
-
Trash Removal
Property Information
-
Built in 1920
-
32 units/5 stories
Matterport 3D Tours
About Waldorf Lofts
Discover the epitome of urban living at 41 Edgerly Rd, where luxury meets convenience at the intersection of Back Bay, Fenway, and the South End. Perfectly situated for seamless access to downtown, Back Bay, Cambridge, and beyond, this location is the urbanite's dream come true. Step into refined living with apartments boasting high-end finishes and meticulous attention to detail. Each residence has undergone recent renovations, ensuring modern comforts and style that meet the highest standards. Enjoy the convenience of in-unit laundry, adding an extra layer of luxury to your daily routine. Not only do the apartments exude sophistication, but the newly renovated hallways and foyer elevate the living experience further. Every detail, from the moment you enter the building, speaks to the commitment to excellence and elegance. Plus, indulge in the convenience of being just a 3 to 4-minute stroll from Whole Foods, CVS, and Dunkin' Donuts, ensuring that every necessity is within easy reach. For those seeking a blend of luxury and convenience, 41 Edgerly Rd offers an unparalleled living experience in the heart of Boston's most vibrant neighborhoods. Experience urban living at its finest, where every corner reflects the intersection of modernity and sophistication.
Waldorf Lofts is an apartment community located in Suffolk County and the 02115 ZIP Code. This area is served by the Boston Public Schools attendance zone.
Community Amenities
- Wi-Fi
- Laundry Facilities
- Video Patrol
- Recycling
Apartment Features
Washer/Dryer
Air Conditioning
Dishwasher
High Speed Internet Access
Hardwood Floors
Island Kitchen
Granite Countertops
Microwave
Indoor Features
- High Speed Internet Access
- Wi-Fi
- Washer/Dryer
- Air Conditioning
- Heating
- Smoke Free
- Cable Ready
- Tub/Shower
- Fireplace
- Intercom
Kitchen Features & Appliances
- Dishwasher
- Granite Countertops
- Stainless Steel Appliances
- Island Kitchen
- Microwave
- Refrigerator
- Freezer
- Quartz Countertops
- Gas Range
Model Details
- Hardwood Floors
- Carpet
- Tile Floors
- Vinyl Flooring
- High Ceilings
- Family Room
- Bay Window
- Views
- Window Coverings
Tree-filled, historic, and packed with educational opportunity, there's no other neighborhood quite like Fenway. The neighborhood may be most well-known for its titular attraction, Fenway Park, home of the Boston Red Sox. However, the area is also renowned for its sprawling greenspace. The name "Fenway" refers to the neighborhood’s lush parkway and tree-filled paths that wind lazily through the area, forming part of Frederick Law Olmsted’s “Emerald Necklace Plan” (a chain of parks throughout Boston). The Fenway opened in 1876, and its route includes the Museum of Fine Arts and the Isabella Steward Gardner Museum.
Learn more about living in FenwayCompare neighborhood and city base rent averages by bedroom.
| Fenway | Boston, MA | |
|---|---|---|
| Studio | $2,754 | $2,842 |
| 1 Bedroom | $3,441 | $3,433 |
| 2 Bedrooms | $4,448 | $4,305 |
| 3 Bedrooms | $5,599 | $5,686 |
- Wi-Fi
- Laundry Facilities
- Video Patrol
- Recycling
- High Speed Internet Access
- Wi-Fi
- Washer/Dryer
- Air Conditioning
- Heating
- Smoke Free
- Cable Ready
- Tub/Shower
- Fireplace
- Intercom
- Dishwasher
- Granite Countertops
- Stainless Steel Appliances
- Island Kitchen
- Microwave
- Refrigerator
- Freezer
- Quartz Countertops
- Gas Range
- Hardwood Floors
- Carpet
- Tile Floors
- Vinyl Flooring
- High Ceilings
- Family Room
- Bay Window
- Views
- Window Coverings
| Monday | By Appointment |
|---|---|
| Tuesday | By Appointment |
| Wednesday | By Appointment |
| Thursday | By Appointment |
| Friday | By Appointment |
| Saturday | By Appointment |
| Sunday | By Appointment |
| Colleges & Universities | Distance | ||
|---|---|---|---|
| Colleges & Universities | Distance | ||
| Walk: | 3 min | 0.2 mi | |
| Walk: | 11 min | 0.6 mi | |
| Walk: | 15 min | 0.8 mi | |
| Drive: | 4 min | 1.3 mi |
 The GreatSchools Rating helps parents compare schools within a state based on a variety of school quality indicators and provides a helpful picture of how effectively each school serves all of its students. Ratings are on a scale of 1 (below average) to 10 (above average) and can include test scores, college readiness, academic progress, advanced courses, equity, discipline and attendance data. We also advise parents to visit schools, consider other information on school performance and programs, and consider family needs as part of the school selection process.
The GreatSchools Rating helps parents compare schools within a state based on a variety of school quality indicators and provides a helpful picture of how effectively each school serves all of its students. Ratings are on a scale of 1 (below average) to 10 (above average) and can include test scores, college readiness, academic progress, advanced courses, equity, discipline and attendance data. We also advise parents to visit schools, consider other information on school performance and programs, and consider family needs as part of the school selection process.
View GreatSchools Rating Methodology
Data provided by GreatSchools.org © 2026. All rights reserved.
Transportation options available in Boston include Hynes Convention Center Station, located 0.2 mile from Waldorf Lofts. Waldorf Lofts is near General Edward Lawrence Logan International, located 6.3 miles or 14 minutes away.
| Transit / Subway | Distance | ||
|---|---|---|---|
| Transit / Subway | Distance | ||
|
|
Walk: | 4 min | 0.2 mi |
|
|
Walk: | 5 min | 0.3 mi |
|
|
Walk: | 8 min | 0.4 mi |
|
|
Walk: | 9 min | 0.5 mi |
|
|
Walk: | 10 min | 0.5 mi |
| Commuter Rail | Distance | ||
|---|---|---|---|
| Commuter Rail | Distance | ||
|
|
Drive: | 3 min | 1.2 mi |
|
|
Drive: | 6 min | 1.3 mi |
|
|
Drive: | 6 min | 2.1 mi |
| Drive: | 5 min | 2.1 mi | |
|
|
Drive: | 6 min | 3.5 mi |
| Airports | Distance | ||
|---|---|---|---|
| Airports | Distance | ||
|
General Edward Lawrence Logan International
|
Drive: | 14 min | 6.3 mi |
Time and distance from Waldorf Lofts.
| Shopping Centers | Distance | ||
|---|---|---|---|
| Shopping Centers | Distance | ||
| Drive: | 4 min | 1.4 mi | |
| Drive: | 7 min | 4.5 mi | |
| Drive: | 8 min | 4.7 mi |
| Parks and Recreation | Distance | ||
|---|---|---|---|
| Parks and Recreation | Distance | ||
|
Charles River Reservation
|
Walk: | 20 min | 1.0 mi |
|
Coit Observatory
|
Drive: | 3 min | 1.5 mi |
|
Boston Public Garden
|
Drive: | 5 min | 1.5 mi |
|
Boston African American National Historic Site
|
Drive: | 6 min | 2.0 mi |
|
Roxbury Heritage State Park
|
Drive: | 6 min | 2.0 mi |
| Hospitals | Distance | ||
|---|---|---|---|
| Hospitals | Distance | ||
| Drive: | 3 min | 1.3 mi | |
| Drive: | 4 min | 1.6 mi | |
| Drive: | 4 min | 1.6 mi |
| Military Bases | Distance | ||
|---|---|---|---|
| Military Bases | Distance | ||
| Drive: | 28 min | 15.4 mi | |
| Drive: | 29 min | 17.5 mi |
Waldorf Lofts Photos
-
Waldorf Lofts
-
Caption
-
Clarendon
-
-
-
-
-
Models
-
1 Bedroom
-
1 Bedroom
-
1 Bedroom
-
1 Bedroom
-
1 Bedroom
-
1 Bedroom
Nearby Apartments
Within 50 Miles of Waldorf Lofts
Waldorf Lofts has units with in‑unit washers and dryers, making laundry day simple for residents.
Select utilities are included in rent at Waldorf Lofts, including water, heat, and trash removal. Residents are responsible for any other utilities not listed.
Contact this property for parking details.
Waldorf Lofts has one-bedroom available with rent ranges from $3,300/mo. to $3,600/mo.
Waldorf Lofts does not allow pets, though service animals are always welcome in accordance with applicable laws.
A good rule of thumb is to spend no more than 30% of your gross income on rent. Based on the lowest available rent of $3,300 for a one-bedroom, you would need to earn about $132,000 per year to qualify. Want to double-check your budget? Calculate how much rent you can afford with our Rent Affordability Calculator.
Waldorf Lofts is not currently offering any rent specials. Check back soon, as promotions change frequently.
Yes! Waldorf Lofts offers 2 Matterport 3D Tours. Explore different floor plans and see unit level details, all without leaving home.
What Are Walk Score®, Transit Score®, and Bike Score® Ratings?
Walk Score® measures the walkability of any address. Transit Score® measures access to public transit. Bike Score® measures the bikeability of any address.
What is a Sound Score Rating?
A Sound Score Rating aggregates noise caused by vehicle traffic, airplane traffic and local sources










Property Manager Responded