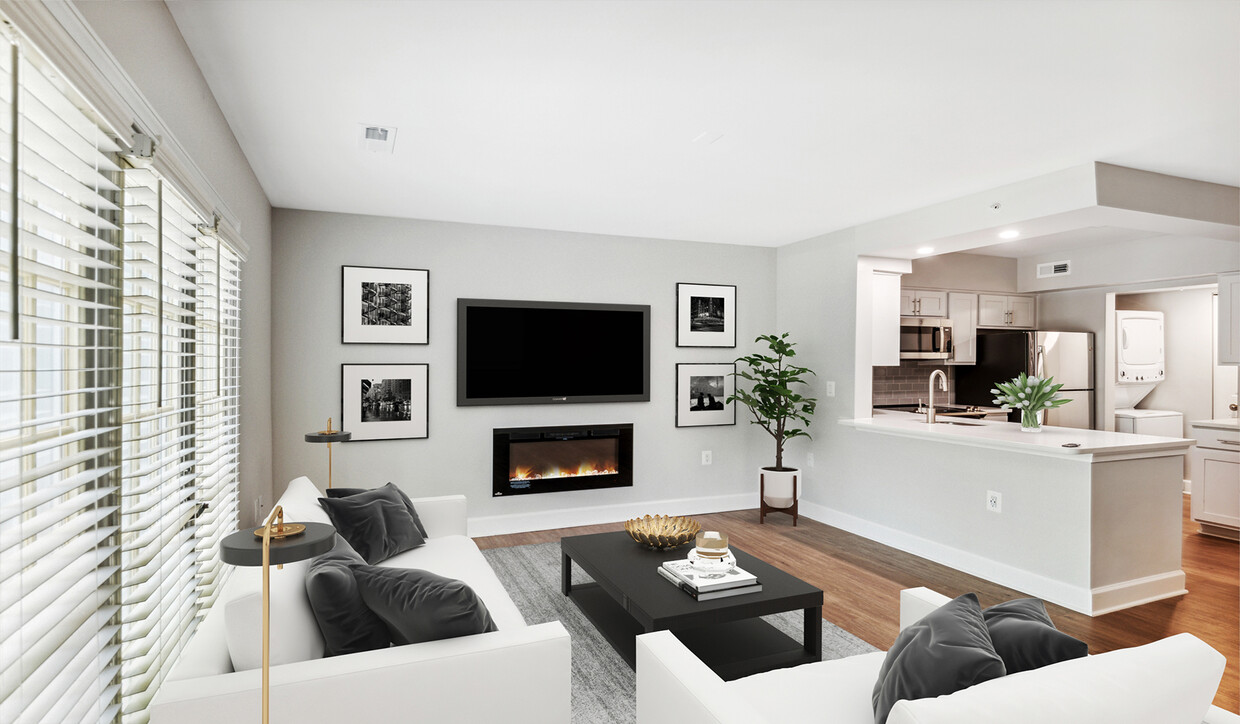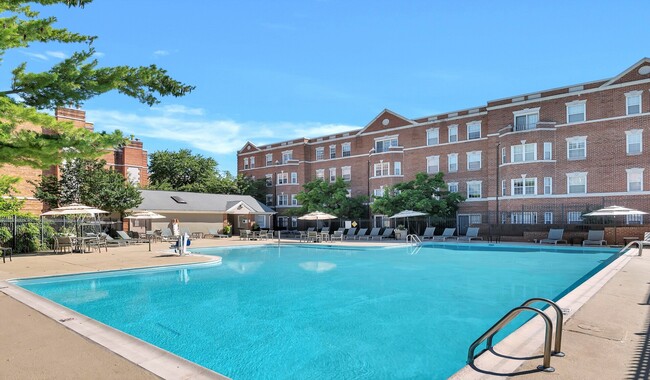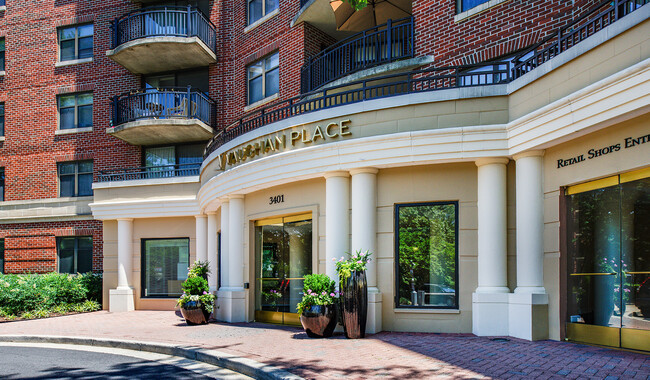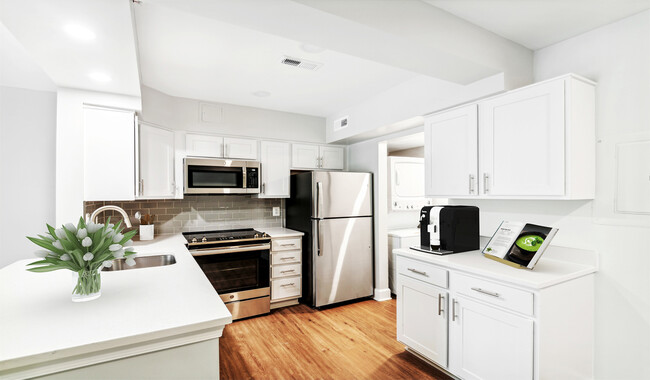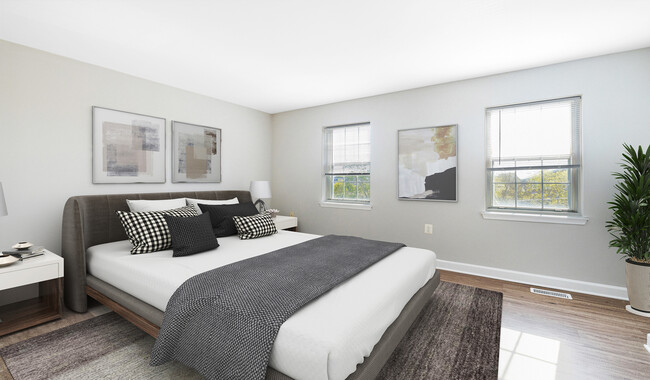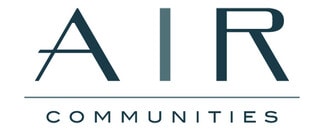-
Monthly Rent
$1,848 - $3,903
-
Bedrooms
Studio - 2 bd
-
Bathrooms
1 - 2 ba
-
Square Feet
500 - 1,073 sq ft
Highlights
- Den
- High Ceilings
- Walk-In Closets
- Fireplace
- Dog Park
- Hardwood Floors
Pricing & Floor Plans
Fees and Policies
The fees below are based on community-supplied data and may exclude additional fees and utilities.
-
Utilities & Essentials
-
Account Setup FeeUtility charge for account setup at move-in. Charged per unit.$20
-
Move Out Service FeeUtility charge for account closure. Charged per unit.$20
-
Package Locker ChargeMonthly fee for access to secure package lockers. Charged per unit.$5 / mo
-
Monthly Service FeeThe monthly service fee covers administrative and billing services. Charged per unit.$5.75 / mo
-
Energy Conservation FeeMonthly fee supporting sustainability initiatives. Charged per unit.$5.86 / mo
-
Internet and Technology ServiceMonthly charge for in-unit internet and tech services. Charged per unit.$60 / mo
-
WaterUtility charge for water billed monthly based on usage or flat rate. Charged per unit.Varies / mo
-
SewerUtility charge for sewer billed monthly based on usage or flat rate. Charged per unit.Varies / mo
-
ElectricUtility charge for electricity billed monthly based on usage or flat rate. Charged per unit.Varies / mo
-
GasUtility charge for gas billed monthly based on usage or flat rate. Charged per unit.Varies / mo
-
-
One-Time Basics
-
Due at Application
-
Application Fee (per applicant)A one-time, non-refundable charge for processing rental applications. Charged per applicant.$50
-
-
Due at Move-In
-
Admin FeeA one-time, non-refundable administrative fee charged at lease initiation to cover processing and onboarding costs. Charged per unit.$350
-
-
Due at Application
-
Dogs
Max of 2, 300 lbs. Weight LimitRestrictions:Our pet-friendly community welcomes most breeds of dogs. However, because certain dogs do not thrive in a community environment, we cannot accommodate the following breeds, dogs resembling these breeds, or mixes of these breeds: Akita, American Staffordshire Terrier, Bull Terrier, Chow, Doberman, German Shepherd, Husky, Pit Bull, Presa Canario, Rottweiler, Belgian Malinois, and Wolf Hybrid.Read More Read Less
-
Cats
Max of 2, 300 lbs. Weight LimitRestrictions:Our pet-friendly community welcomes most breeds of dogs. However, because certain dogs do not thrive in a community environment, we cannot accommodate the following breeds, dogs resembling these breeds, or mixes of these breeds: Akita, American Staffordshire Terrier, Bull Terrier, Chow, Doberman, German Shepherd, Husky, Pit Bull, Presa Canario, Rottweiler, Belgian Malinois, and Wolf Hybrid.
-
Parking
-
ParkingMonthly fee for reserved parking spaces or garages. Charged per vehicle.$80 - $225 / mo
-
-
Storage Unit
-
Storage SpaceMonthly fee for additional storage areas within the community. Charged per rentable item.$100 - $125 / mo
-
-
Minimum Liability InsuranceMonthly fee ensuring required liability coverage. Charged per unit.$8.58 / mo
-
Termination FeeCharge for ending a lease early. Charged per unit.300% of base rent
-
Notice FeeCharge for failing to provide proper notice before vacating. Charged per unit.3% of base rent
-
Returned Check FeeFee for payments returned due to insufficient funds. Charged per unit.$35
-
Transfer FeeFee for moving to another unit within the same property. Charged per unit.50% of base rent
-
Late ChargesFee for rent payments made after the due date. Charged per unit.5% of base rent
Property Fee Disclaimer: Based on community-supplied data and independent market research. Subject to change without notice. May exclude fees for mandatory or optional services and usage-based utilities.
Details
Lease Options
-
12 mo
Property Information
-
Built in 2005
-
396 units/10 stories
Matterport 3D Tours
About Vaughan Place
Welcome to your new home located in Washington, DC, just minutes from historical landmarks. Vaughan Place offers studio, 1 and 2 bedroom apartments and townhomes. Brand new homes feature modern kitchens with soft close cabinetry, stainless steel appliances, in unit washer/dryer and private patios. Your community is smoke free, pet friendly and includes an outdoor pool, fitness center and on site retailers while steps away from the Newark local dog park. All homes are upgraded with smart home technology. We offer many virtual options including live video tours, 3D virtual tours, and text.
Vaughan Place is an apartment community located in District of Columbia County and the 20016 ZIP Code. This area is served by the District Of Columbia Public Schools attendance zone.
Community Amenities
- Fitness Center
- Dog Park
Apartment Features
Washer/Dryer
Air Conditioning
Dishwasher
High Speed Internet Access
Hardwood Floors
Walk-In Closets
Microwave
Tub/Shower
Indoor Features
- High Speed Internet Access
- Washer/Dryer
- Air Conditioning
- Heating
- Smoke Free
- Cable Ready
- Storage Space
- Tub/Shower
- Fireplace
Kitchen Features & Appliances
- Dishwasher
- Disposal
- Kitchen
- Microwave
- Range
Model Details
- Hardwood Floors
- Carpet
- Tile Floors
- Dining Room
- High Ceilings
- Den
- Skylights
- Walk-In Closets
- Window Coverings
- Dog Park
- Fitness Center
- High Speed Internet Access
- Washer/Dryer
- Air Conditioning
- Heating
- Smoke Free
- Cable Ready
- Storage Space
- Tub/Shower
- Fireplace
- Dishwasher
- Disposal
- Kitchen
- Microwave
- Range
- Hardwood Floors
- Carpet
- Tile Floors
- Dining Room
- High Ceilings
- Den
- Skylights
- Walk-In Closets
- Window Coverings
| Monday | 10am - 5pm |
|---|---|
| Tuesday | 10am - 5pm |
| Wednesday | 10am - 5pm |
| Thursday | 10am - 5pm |
| Friday | 10am - 5pm |
| Saturday | 10am - 5pm |
| Sunday | Closed |
A residential neighborhood offering quality yet affordable rentals in comparison to neighborhoods closer to DC, McLean Gardens is a great place for families and commuters. Although there is affordability here, there are also upscale, luxury options for renters as well. McLean Gardens has a park-like atmosphere and is home to the Newark Park, a small, tree-filled park beloved by children in the area that features a dog park, community garden, and playground. McLean Gardens has a suburban feel and is known for its peaceful, family-friendly streets while maintaining proximity to Downtown Washington, DC, located just four miles southeast.
Learn more about living in McLean GardensCompare neighborhood and city base rent averages by bedroom.
| McLean Gardens | Washington, DC | |
|---|---|---|
| Studio | $1,906 | $1,815 |
| 1 Bedroom | $2,571 | $2,238 |
| 2 Bedrooms | $3,805 | $3,073 |
| 3 Bedrooms | - | $3,934 |
| Colleges & Universities | Distance | ||
|---|---|---|---|
| Colleges & Universities | Distance | ||
| Drive: | 3 min | 1.1 mi | |
| Drive: | 4 min | 1.3 mi | |
| Drive: | 6 min | 2.8 mi | |
| Drive: | 8 min | 3.5 mi |
 The GreatSchools Rating helps parents compare schools within a state based on a variety of school quality indicators and provides a helpful picture of how effectively each school serves all of its students. Ratings are on a scale of 1 (below average) to 10 (above average) and can include test scores, college readiness, academic progress, advanced courses, equity, discipline and attendance data. We also advise parents to visit schools, consider other information on school performance and programs, and consider family needs as part of the school selection process.
The GreatSchools Rating helps parents compare schools within a state based on a variety of school quality indicators and provides a helpful picture of how effectively each school serves all of its students. Ratings are on a scale of 1 (below average) to 10 (above average) and can include test scores, college readiness, academic progress, advanced courses, equity, discipline and attendance data. We also advise parents to visit schools, consider other information on school performance and programs, and consider family needs as part of the school selection process.
View GreatSchools Rating Methodology
Data provided by GreatSchools.org © 2026. All rights reserved.
Transportation options available in Washington include Tenleytown-Au, located 1.0 mile from Vaughan Place. Vaughan Place is near Ronald Reagan Washington Ntl, located 8.0 miles or 16 minutes away, and Washington Dulles International, located 23.7 miles or 43 minutes away.
| Transit / Subway | Distance | ||
|---|---|---|---|
| Transit / Subway | Distance | ||
|
|
Walk: | 18 min | 1.0 mi |
|
|
Walk: | 19 min | 1.0 mi |
|
|
Drive: | 4 min | 1.2 mi |
|
|
Drive: | 4 min | 1.7 mi |
|
|
Drive: | 4 min | 1.9 mi |
| Commuter Rail | Distance | ||
|---|---|---|---|
| Commuter Rail | Distance | ||
|
|
Drive: | 11 min | 5.6 mi |
|
|
Drive: | 11 min | 5.6 mi |
|
|
Drive: | 11 min | 5.7 mi |
|
|
Drive: | 12 min | 5.9 mi |
|
|
Drive: | 13 min | 6.4 mi |
| Airports | Distance | ||
|---|---|---|---|
| Airports | Distance | ||
|
Ronald Reagan Washington Ntl
|
Drive: | 16 min | 8.0 mi |
|
Washington Dulles International
|
Drive: | 43 min | 23.7 mi |
Time and distance from Vaughan Place.
| Shopping Centers | Distance | ||
|---|---|---|---|
| Shopping Centers | Distance | ||
| Drive: | 4 min | 1.1 mi | |
| Drive: | 3 min | 1.2 mi | |
| Drive: | 4 min | 1.3 mi |
| Parks and Recreation | Distance | ||
|---|---|---|---|
| Parks and Recreation | Distance | ||
|
Discovery Creek Children's Museum
|
Drive: | 3 min | 1.3 mi |
|
National Zoo
|
Drive: | 5 min | 1.7 mi |
|
Hillwood Estate, Museum & Gardens
|
Drive: | 6 min | 1.8 mi |
|
Dumbarton Oaks
|
Drive: | 4 min | 1.9 mi |
|
Tudor Place House & Garden
|
Drive: | 4 min | 2.0 mi |
| Hospitals | Distance | ||
|---|---|---|---|
| Hospitals | Distance | ||
| Walk: | 13 min | 0.7 mi | |
| Drive: | 5 min | 2.1 mi | |
| Drive: | 5 min | 2.5 mi |
| Military Bases | Distance | ||
|---|---|---|---|
| Military Bases | Distance | ||
| Drive: | 4 min | 1.5 mi | |
| Drive: | 11 min | 4.2 mi |
Vaughan Place Photos
-
Spacious living room with naural lighting throughout
-
-
Relax with your friends at your new pool
-
Exterior of Vaughan Place and front entrance to the leasing center
-
Renovated kitchens with premium finishes are available. Ask the leasing team for more details.
-
Spacious bedroom with ample natural light
-
Upgraded interiors include quarz countertops
-
Enjoy your private balcony
-
Brand new kitchens feature upgraded finishes and stainless steel appliances
Nearby Apartments
Within 50 Miles of Vaughan Place
-
Upton Place
4000 Wisconsin Ave NW
Washington, DC 20016
$2,406 - $8,058
1-3 Br 0.4 mi
-
Willard Towers
4701 Willard Ave
Chevy Chase, MD 20815
$2,176 - $4,993
1-3 Br 2.2 mi
-
The Elm
4710 Elm St
Bethesda, MD 20814
$2,571 - $7,488
1-3 Br 3.4 mi
-
Flats 8300 Apartment Homes
8300 Wisconsin Ave
Bethesda, MD 20814
$2,231 - $6,837
1-3 Br 4.1 mi
-
Ravel and Royale
10511 Strathmore Hall St
North Bethesda, MD 20852
$2,513 - $12,256
1-3 Br 6.5 mi
-
Foxchase
766 N Howard St
Alexandria, VA 22304
$1,592 - $2,726 Total Monthly Price
1-2 Br 12 Month Lease 8.4 mi
Vaughan Place has units with in‑unit washers and dryers, making laundry day simple for residents.
Utilities are not included in rent. Residents should plan to set up and pay for all services separately.
Parking is available at Vaughan Place for $80 - $225 / mo. Contact this property for details.
Vaughan Place has studios to two-bedrooms with rent ranges from $1,848/mo. to $3,903/mo.
Yes, Vaughan Place welcomes pets. Breed restrictions, weight limits, and additional fees may apply. View this property's pet policy.
A good rule of thumb is to spend no more than 30% of your gross income on rent. Based on the lowest available rent of $1,848 for a studio, you would need to earn about $67,000 per year to qualify. Want to double-check your budget? Try our Rent Affordability Calculator to see how much rent fits your income and lifestyle.
Vaughan Place is offering 2 Months Free for eligible applicants, with rental rates starting at $1,848.
Yes! Vaughan Place offers 4 Matterport 3D Tours. Explore different floor plans and see unit level details, all without leaving home.
What Are Walk Score®, Transit Score®, and Bike Score® Ratings?
Walk Score® measures the walkability of any address. Transit Score® measures access to public transit. Bike Score® measures the bikeability of any address.
What is a Sound Score Rating?
A Sound Score Rating aggregates noise caused by vehicle traffic, airplane traffic and local sources
