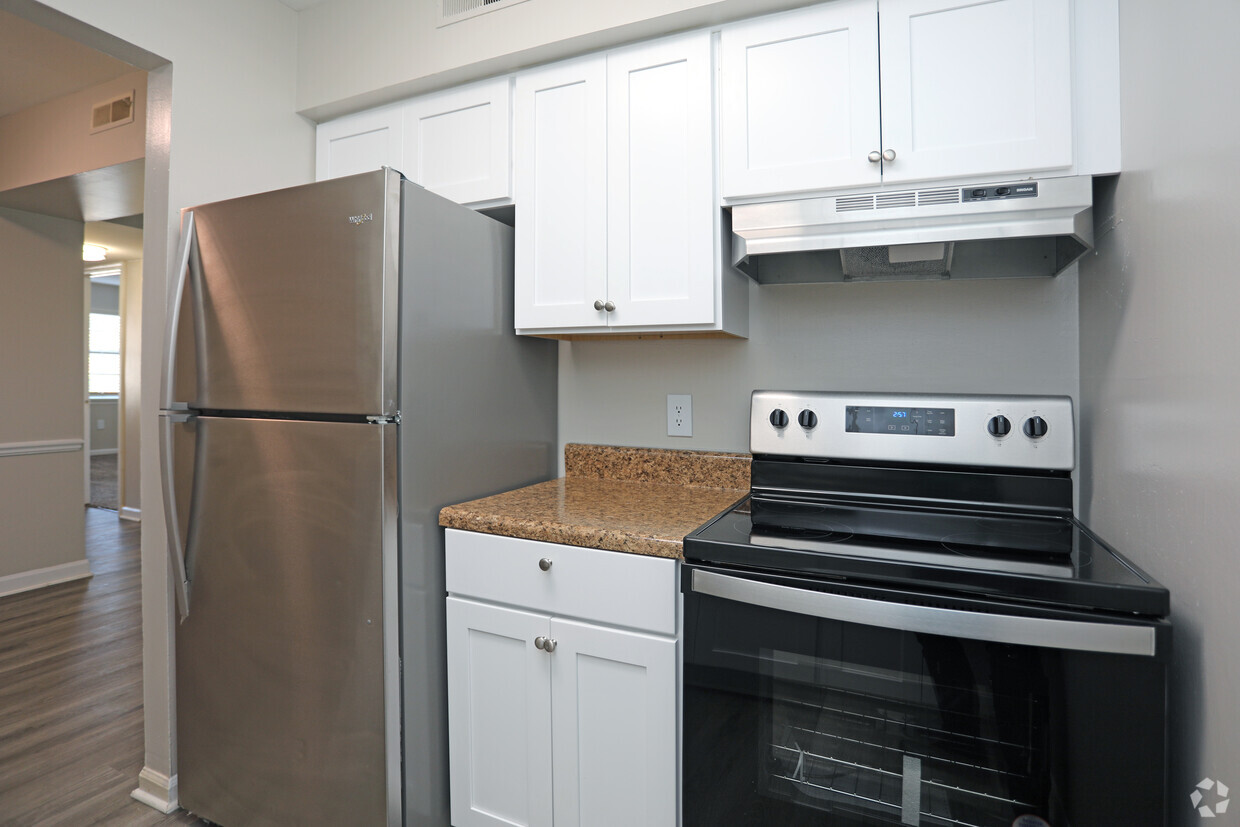The Overlook at Daleville
437 Roanoke Rd,
Daleville, VA 24083
$1,545 - $2,275 Total Monthly Price
1-3 Beds 12 Month Lease

Bedrooms
1 - 2 bd
Bathrooms
1 ba
Square Feet
648 - 894 sq ft
Our apartment community offers a variety of floor plans designed to fit your needs. With comfortable living spaces, useful amenities, and a welcoming atmosphere, it's a place you'll be happy to call home. Enjoy the benefits of a well-maintained community, friendly management, and a location that puts you close to what matters most-whether it's work, school, shopping, or entertainment.
Our apartment community offers a variety of floor plans designed to fit your needs. With comfortable living spaces, useful amenities, and a welcoming atmosphere, it's a place you'll be happy to call home. Enjoy the benefits of a well-maintained community, friendly management, and a location that puts you close to what matters most-whether it's work, school, shopping, or entertainment.
The Flats at Rutgers is an apartment community located in Roanoke City County and the 24012 ZIP Code. This area is served by the Roanoke City Public Schools attendance zone.
Laundry Facilities
Playground
Property Manager on Site
Maintenance on site
Washer/Dryer
Air Conditioning
Dishwasher
Hardwood Floors
Walk-In Closets
Granite Countertops
Refrigerator
Wi-Fi
The neighborhood of Roundhill sits five miles north of downtown Roanoke, Virginia, and around three hours west of Richmond. Rental apartments and homes in the area enjoy easy access to main roads and local shopping strips and malls.
The stores in and around Valley View Mall in the southwest section of the neighborhood include popular grocery stores, clothing boutiques, fast-food chains, and a multi-screen theater complex. The personal service at David's Bridal helps anxious brides-to-be find the perfect dress. Nearby, Sleep Number provides a similarly relaxed environment for you to choose a bed. After a shopping trip, go to Cheddar's Scratch Kitchen for home-cooked comfort food prepared from scratch. For some spicy Cuban fare, locals recommend the Cuban Island Restaurant on Williamson Road for its tamales and homemade tres leches cake.
Outdoor enthusiasts enjoy Roanoke Valley's many hiking trails, such as McAfee Knob.
Learn more about living in Roundhill| Colleges & Universities | Distance | ||
|---|---|---|---|
| Colleges & Universities | Distance | ||
| Drive: | 8 min | 4.0 mi | |
| Drive: | 8 min | 4.6 mi | |
| Drive: | 13 min | 7.2 mi | |
| Drive: | 15 min | 9.4 mi |
 The GreatSchools Rating helps parents compare schools within a state based on a variety of school quality indicators and provides a helpful picture of how effectively each school serves all of its students. Ratings are on a scale of 1 (below average) to 10 (above average) and can include test scores, college readiness, academic progress, advanced courses, equity, discipline and attendance data. We also advise parents to visit schools, consider other information on school performance and programs, and consider family needs as part of the school selection process.
The GreatSchools Rating helps parents compare schools within a state based on a variety of school quality indicators and provides a helpful picture of how effectively each school serves all of its students. Ratings are on a scale of 1 (below average) to 10 (above average) and can include test scores, college readiness, academic progress, advanced courses, equity, discipline and attendance data. We also advise parents to visit schools, consider other information on school performance and programs, and consider family needs as part of the school selection process.
Pets Allowed Maintenance on site High-Speed Internet Package Service
Pets Allowed Fitness Center Pool In Unit Washer & Dryer Clubhouse Controlled Access Elevator
What Are Walk Score®, Transit Score®, and Bike Score® Ratings?
Walk Score® measures the walkability of any address. Transit Score® measures access to public transit. Bike Score® measures the bikeability of any address.
What is a Sound Score Rating?
A Sound Score Rating aggregates noise caused by vehicle traffic, airplane traffic and local sources