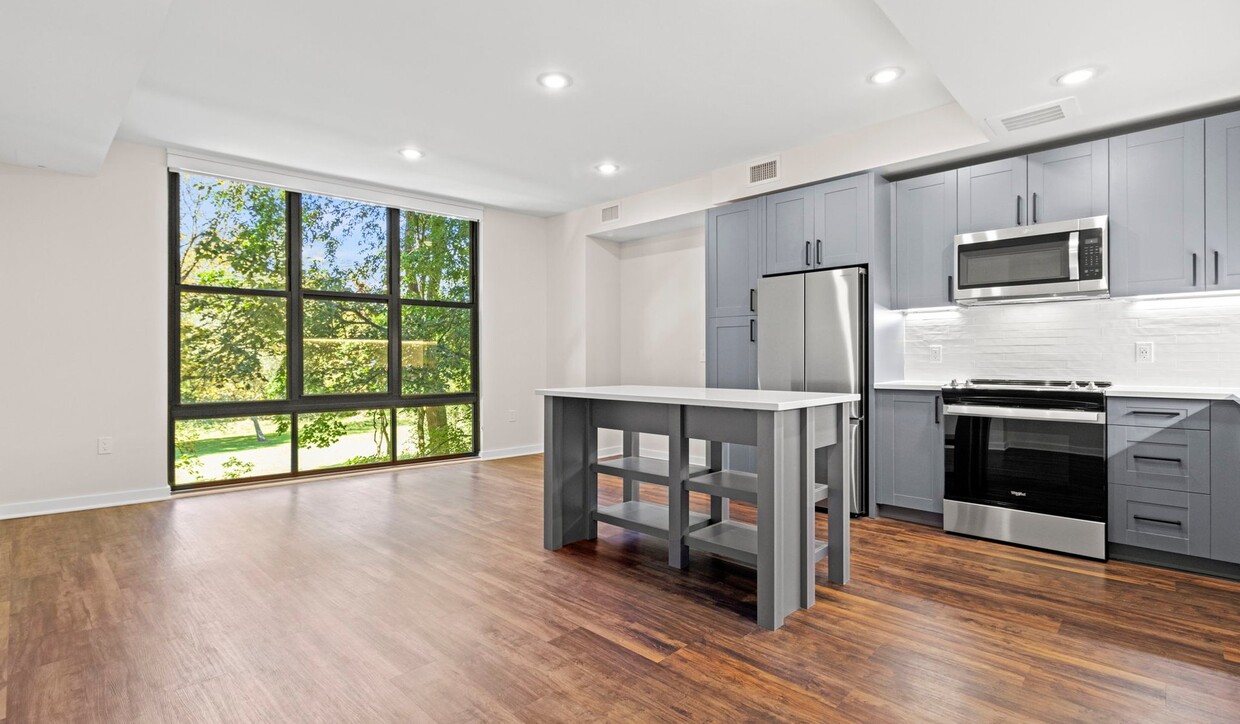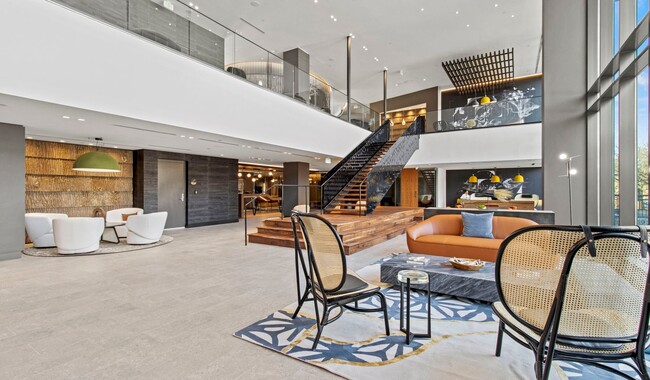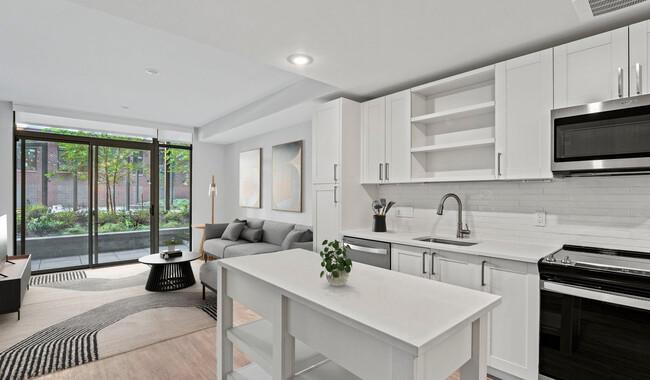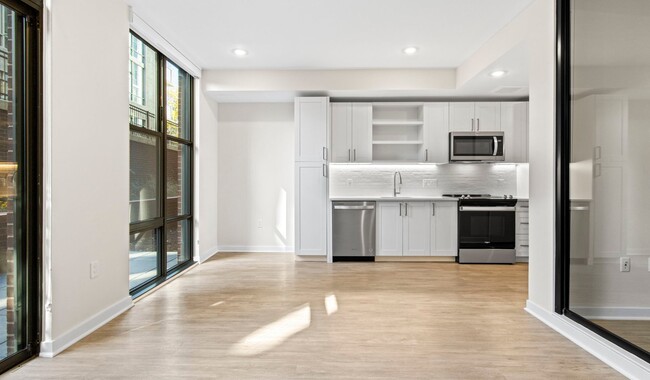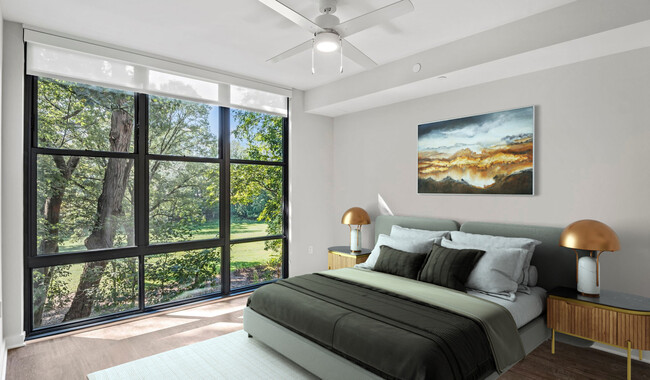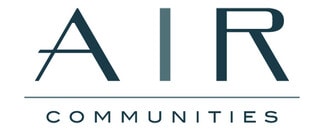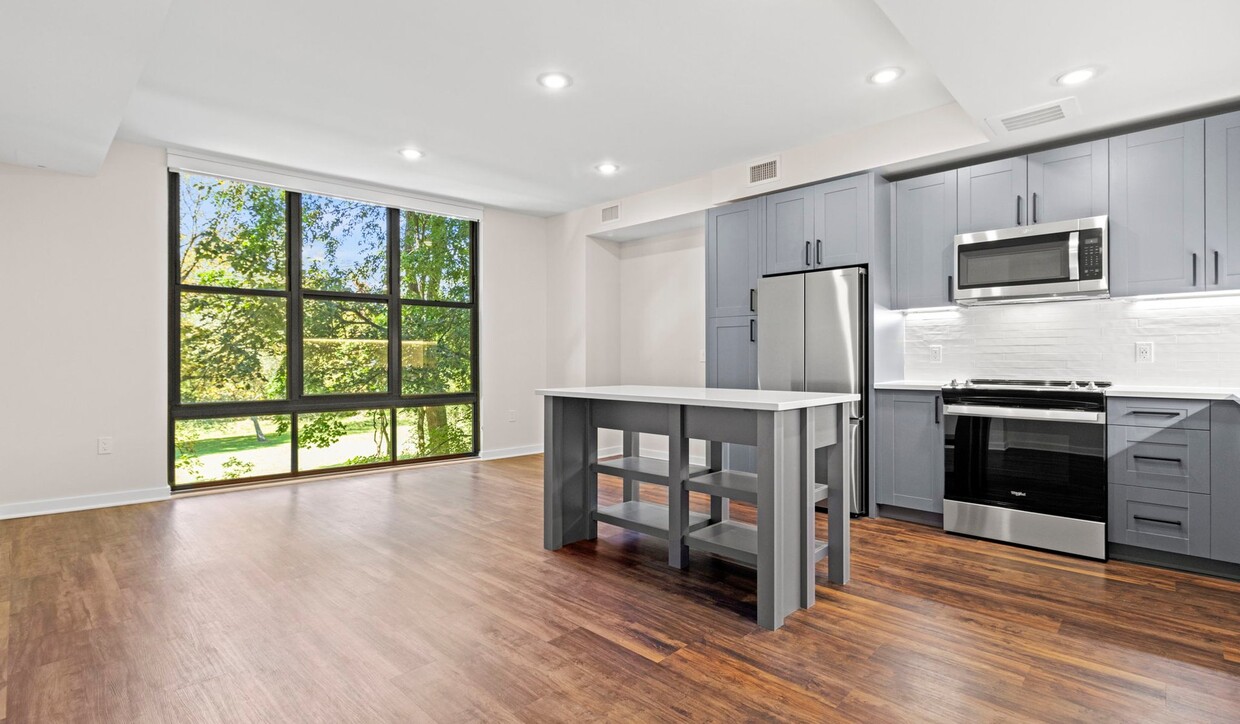-
Monthly Rent
$2,406 - $8,058
-
Bedrooms
1 - 3 bd
-
Bathrooms
1 - 2 ba
-
Square Feet
520 - 1,492 sq ft
Highlights
- Den
- Pet Washing Station
- High Ceilings
- Pool
- Deck
- Spa
- Controlled Access
- Dog Park
- Elevator
Pricing & Floor Plans
Fees and Policies
The fees below are based on community-supplied data and may exclude additional fees and utilities.
-
Utilities & Essentials
-
Pest ControlMonthly fee for preventative pest management. Charged per unit.$2.15 / mo
-
Package Locker ChargeMonthly fee for access to secure package lockers. Charged per unit.$6.25 / mo
-
GasUtility charge for gas billed monthly based on usage or flat rate. Charged per unit.Varies / mo
-
WaterUtility charge for water billed monthly based on usage or flat rate. Charged per unit.Varies / mo
-
ElectricUtility charge for electricity billed monthly based on usage or flat rate. Charged per unit.Varies / mo
-
SewerUtility charge for sewer billed monthly based on usage or flat rate. Charged per unit.Varies / mo
-
-
One-Time Basics
-
Due at Application
-
Application Fee (per applicant)A one-time, non-refundable charge for processing rental applications. Charged per applicant.$50
-
-
Due at Application
-
Dogs
Max of 2, 300 lbs. Weight LimitRestrictions:Our pet-friendly community welcomes most breeds of dogs. However, because certain dogs do not thrive in a community environment, we cannot accommodate the following breeds, dogs resembling these breeds, or mixes of these breeds: Akita, American Staffordshire Terrier, Bull Terrier, Chow, Doberman, German Shepherd, Husky, Pit Bull, Presa Canario, Rottweiler, Belgian Malinois, and Wolf Hybrid.Read More Read Less
-
Cats
Max of 2, 300 lbs. Weight LimitRestrictions:Our pet-friendly community welcomes most breeds of dogs. However, because certain dogs do not thrive in a community environment, we cannot accommodate the following breeds, dogs resembling these breeds, or mixes of these breeds: Akita, American Staffordshire Terrier, Bull Terrier, Chow, Doberman, German Shepherd, Husky, Pit Bull, Presa Canario, Rottweiler, Belgian Malinois, and Wolf Hybrid.
-
Parking
-
ParkingMonthly fee for reserved parking spaces or garages. Charged per vehicle.$225 - $250 / mo
-
-
Storage Unit
-
Storage DepositCharged per rentable item.$0
-
Storage RentCharged per rentable item.$47 / mo
-
Storage SpaceMonthly fee for additional storage areas within the community. Charged per rentable item.$50 - $100 / mo
-
-
Minimum Liability InsuranceMonthly fee ensuring required liability coverage. Charged per unit.$8.58 / mo
-
Termination FeeCharge for ending a lease early. Charged per unit.300% of base rent
-
Notice FeeCharge for failing to provide proper notice before vacating. Charged per unit.3% of base rent
-
Returned Check FeeFee for payments returned due to insufficient funds. Charged per unit.$35
-
Transfer FeeFee for moving to another unit within the same property. Charged per unit.50% of base rent
-
Late ChargesFee for rent payments made after the due date. Charged per unit.5% of base rent
Property Fee Disclaimer: Based on community-supplied data and independent market research. Subject to change without notice. May exclude fees for mandatory or optional services and usage-based utilities.
Details
Lease Options
-
12 mo
Property Information
-
Built in 2023
-
689 units/5 stories
Matterport 3D Tours
About Upton Place
Pick your new park side home at Upton Place and move in today. Located in Cathedral Heights overlooking Glover Archbold Park, these brand new homes feature the best of resort style living. Floor plans include studio, 1 , and 2 bedroom homes with modern finishes, brand new appliances, and views of both the park and Washington National Cathedral. Featuring two pools, rooftop lounges, fitness and yoga studio, and a bocce court, you ll always have access to a bit of fun. Take advantage of the expansive fitness center or outdoor yoga studio and enjoy easy access to dining and retail shops, steps from your front door. Private resident parking and EV charging stations are available on site. Select homes include panelized appliances, kitchen islands and private balconies. All homes include wood flooring, quartz countertops, stainless steel appliances, in unit washer and dryer, and smart home technology. Enjoy nearby, memorable attractions like Smithsonian National Zoological Park, US Naval Observatory and much more within a few minutes down the road. Your new home is only a few steps away, call or stop by to learn more. We offer a variety of tour options including in person and virtual. Pursuant to the District of Columbia Inclusionary Zoning program, income restricted units are available at this development. Please visit the Department of Housing and Community Development website regarding the availability of such units and requirements for registration in the Inclusionary Zoning program.
Upton Place is an apartment community located in District of Columbia County and the 20016 ZIP Code. This area is served by the District Of Columbia Public Schools attendance zone.
Unique Features
- Chrome Finishes
- Dog Run
- Touchless Kitchen Faucet
- Undercabinet Lighting
- 36” French Door Refrigerator
- Door Spice Rack
- Exclusive Rooftop Pool
- Kitchen Island Pendant Lighting
- Pet Spa (1 In Each Building)
- Quartz Countertops
- Retailers Onsite
- 30” Top Freezer Refrigerator
- Multiple Clubrooms - Parc Penthouse
- Pull Out Pantry
- Usb Outlets
- Wellness Room
- Backlight Frameless Mirrors
- Backsplash Tile
- Electric Stove
- Multiple Clubrooms - Parc Ground Floor
- Community Kitchen
- Floor-to-ceiling Bathroom Tile
- Frameless Mirrors
- Panelized Appliances
- Penthouse Terrace
- Barre Studio
- Bocce Court
- Community Grill Stations
- Social Gathering Spaces
- Black Finishes
- Coworking Spaces
- Customizable Closet System
- Bulkhead In Kitche
- Frameless Shower Door
- Gathering Nooks
- Multiple Clubrooms - 4k Ground Floor
- Multiple Clubrooms - 4k Penthouse
- Shaker Kitchen Cabinet
- Steam Clean Washer
- Yoga Studio
Community Amenities
Pool
Fitness Center
Elevator
Controlled Access
- Controlled Access
- Maintenance on site
- Property Manager on Site
- Pet Washing Station
- Elevator
- Conference Rooms
- Fitness Center
- Spa
- Pool
- Bicycle Storage
- Courtyard
- Grill
- Dog Park
Apartment Features
Washer/Dryer
Air Conditioning
Hardwood Floors
Refrigerator
- Washer/Dryer
- Air Conditioning
- Smoke Free
- Stainless Steel Appliances
- Pantry
- Kitchen
- Refrigerator
- Freezer
- Hardwood Floors
- High Ceilings
- Den
- Balcony
- Deck
- Controlled Access
- Maintenance on site
- Property Manager on Site
- Pet Washing Station
- Elevator
- Conference Rooms
- Courtyard
- Grill
- Dog Park
- Fitness Center
- Spa
- Pool
- Bicycle Storage
- Chrome Finishes
- Dog Run
- Touchless Kitchen Faucet
- Undercabinet Lighting
- 36” French Door Refrigerator
- Door Spice Rack
- Exclusive Rooftop Pool
- Kitchen Island Pendant Lighting
- Pet Spa (1 In Each Building)
- Quartz Countertops
- Retailers Onsite
- 30” Top Freezer Refrigerator
- Multiple Clubrooms - Parc Penthouse
- Pull Out Pantry
- Usb Outlets
- Wellness Room
- Backlight Frameless Mirrors
- Backsplash Tile
- Electric Stove
- Multiple Clubrooms - Parc Ground Floor
- Community Kitchen
- Floor-to-ceiling Bathroom Tile
- Frameless Mirrors
- Panelized Appliances
- Penthouse Terrace
- Barre Studio
- Bocce Court
- Community Grill Stations
- Social Gathering Spaces
- Black Finishes
- Coworking Spaces
- Customizable Closet System
- Bulkhead In Kitche
- Frameless Shower Door
- Gathering Nooks
- Multiple Clubrooms - 4k Ground Floor
- Multiple Clubrooms - 4k Penthouse
- Shaker Kitchen Cabinet
- Steam Clean Washer
- Yoga Studio
- Washer/Dryer
- Air Conditioning
- Smoke Free
- Stainless Steel Appliances
- Pantry
- Kitchen
- Refrigerator
- Freezer
- Hardwood Floors
- High Ceilings
- Den
- Balcony
- Deck
| Monday | 10am - 5pm |
|---|---|
| Tuesday | 10am - 5pm |
| Wednesday | 10am - 5pm |
| Thursday | 10am - 5pm |
| Friday | 10am - 5pm |
| Saturday | 10am - 5pm |
| Sunday | Closed |
Situated in northwestern Washington, DC, Cathedral Heights is a picturesque neighborhood brimming with historic homes and tree-dense avenues. Cathedral Heights neighbors American University, making the neighborhood a popular choice for students, faculty, and staff seeking a rental close to campus.
Cathedral Heights exudes a peaceful atmosphere, feeling tucked away from it all with a canopy of mature trees lining the roads. However, Cathedral Heights is just minutes away from iconic destinations such as the United States Naval Observatory, the Smithsonian National Zoological Park, Georgetown, Dupont Circle, and the heart of Downtown Washington, DC. The neighborhood is also popular with families for its tranquil feel, park-like environment, and excellent schools.
Learn more about living in Cathedral HeightsCompare neighborhood and city base rent averages by bedroom.
| Cathedral Heights | Washington, DC | |
|---|---|---|
| Studio | $1,651 | $1,815 |
| 1 Bedroom | $2,469 | $2,238 |
| 2 Bedrooms | $3,987 | $3,073 |
| 3 Bedrooms | $5,857 | $3,934 |
| Colleges & Universities | Distance | ||
|---|---|---|---|
| Colleges & Universities | Distance | ||
| Walk: | 16 min | 0.9 mi | |
| Drive: | 3 min | 1.1 mi | |
| Drive: | 5 min | 2.5 mi | |
| Drive: | 9 min | 3.9 mi |
 The GreatSchools Rating helps parents compare schools within a state based on a variety of school quality indicators and provides a helpful picture of how effectively each school serves all of its students. Ratings are on a scale of 1 (below average) to 10 (above average) and can include test scores, college readiness, academic progress, advanced courses, equity, discipline and attendance data. We also advise parents to visit schools, consider other information on school performance and programs, and consider family needs as part of the school selection process.
The GreatSchools Rating helps parents compare schools within a state based on a variety of school quality indicators and provides a helpful picture of how effectively each school serves all of its students. Ratings are on a scale of 1 (below average) to 10 (above average) and can include test scores, college readiness, academic progress, advanced courses, equity, discipline and attendance data. We also advise parents to visit schools, consider other information on school performance and programs, and consider family needs as part of the school selection process.
View GreatSchools Rating Methodology
Data provided by GreatSchools.org © 2026. All rights reserved.
Transportation options available in Washington include Tenleytown-Au, located 0.5 mile from Upton Place. Upton Place is near Ronald Reagan Washington Ntl, located 8.4 miles or 17 minutes away, and Washington Dulles International, located 23.4 miles or 42 minutes away.
| Transit / Subway | Distance | ||
|---|---|---|---|
| Transit / Subway | Distance | ||
|
|
Walk: | 9 min | 0.5 mi |
|
|
Walk: | 17 min | 0.9 mi |
|
|
Drive: | 3 min | 1.4 mi |
|
|
Drive: | 3 min | 1.5 mi |
|
|
Drive: | 5 min | 2.1 mi |
| Commuter Rail | Distance | ||
|---|---|---|---|
| Commuter Rail | Distance | ||
|
|
Drive: | 12 min | 6.0 mi |
|
|
Drive: | 12 min | 6.0 mi |
|
|
Drive: | 12 min | 6.0 mi |
|
|
Drive: | 12 min | 6.2 mi |
|
|
Drive: | 13 min | 6.3 mi |
| Airports | Distance | ||
|---|---|---|---|
| Airports | Distance | ||
|
Ronald Reagan Washington Ntl
|
Drive: | 17 min | 8.4 mi |
|
Washington Dulles International
|
Drive: | 42 min | 23.4 mi |
Time and distance from Upton Place.
| Shopping Centers | Distance | ||
|---|---|---|---|
| Shopping Centers | Distance | ||
| Walk: | 11 min | 0.6 mi | |
| Drive: | 3 min | 1.2 mi | |
| Drive: | 4 min | 1.3 mi |
| Parks and Recreation | Distance | ||
|---|---|---|---|
| Parks and Recreation | Distance | ||
|
Discovery Creek Children's Museum
|
Drive: | 4 min | 1.8 mi |
|
Hillwood Estate, Museum & Gardens
|
Drive: | 5 min | 1.8 mi |
|
National Zoo
|
Drive: | 6 min | 2.2 mi |
|
Dumbarton Oaks
|
Drive: | 5 min | 2.3 mi |
|
Rock Creek Park
|
Drive: | 7 min | 2.9 mi |
| Hospitals | Distance | ||
|---|---|---|---|
| Hospitals | Distance | ||
| Walk: | 3 min | 0.2 mi | |
| Drive: | 4 min | 2.3 mi | |
| Drive: | 6 min | 2.6 mi |
| Military Bases | Distance | ||
|---|---|---|---|
| Military Bases | Distance | ||
| Drive: | 5 min | 1.9 mi | |
| Drive: | 11 min | 4.7 mi |
Upton Place Photos
-
Tasteful interiors designed to make you feel right at home
-
Maple
-
Come home to a lobby that exudes sophistication and style
-
Kitchens equipped with quartz countertops, French door refrigerators, and a large kitchen island will encourage you to whip up your favorite meals
-
Ample natural lighting in your brand-new home
-
Spacious bedrooms with plenty of natural light
-
Modern kitchen with center island
-
Step into elegance with premium flooring and a modern touch that welcomes you home every day
-
Spacious living area with center kitchen island
Nearby Apartments
Within 50 Miles of Upton Place
-
Vaughan Place
3401 38th St NW
Washington, DC 20016
$2,295 - $3,903
1-2 Br 0.4 mi
-
Willard Towers
4701 Willard Ave
Chevy Chase, MD 20815
$2,176 - $4,993
1-3 Br 1.7 mi
-
The Elm
4710 Elm St
Bethesda, MD 20814
$2,571 - $7,488
1-3 Br 2.9 mi
-
Flats 8300 Apartment Homes
8300 Wisconsin Ave
Bethesda, MD 20814
$2,231 - $6,837
1-3 Br 3.7 mi
-
Ravel and Royale
10511 Strathmore Hall St
North Bethesda, MD 20852
$2,513 - $12,256
1-3 Br 6.1 mi
-
Foxchase
766 N Howard St
Alexandria, VA 22304
$1,592 - $2,726 Total Monthly Price
1-2 Br 12 Month Lease 8.8 mi
Upton Place has units with in‑unit washers and dryers, making laundry day simple for residents.
Utilities are not included in rent. Residents should plan to set up and pay for all services separately.
Parking is available at Upton Place for $225 - $250 / mo. Contact this property for details.
Upton Place has one to three-bedrooms with rent ranges from $2,406/mo. to $8,058/mo.
Yes, Upton Place welcomes pets. Breed restrictions, weight limits, and additional fees may apply. View this property's pet policy.
A good rule of thumb is to spend no more than 30% of your gross income on rent. Based on the lowest available rent of $2,406 for a one-bedroom, you would need to earn about $87,000 per year to qualify. Want to double-check your budget? Try our Rent Affordability Calculator to see how much rent fits your income and lifestyle.
Upton Place is offering 1 Month Free for eligible applicants, with rental rates starting at $2,406.
Yes! Upton Place offers 11 Matterport 3D Tours. Explore different floor plans and see unit level details, all without leaving home.
What Are Walk Score®, Transit Score®, and Bike Score® Ratings?
Walk Score® measures the walkability of any address. Transit Score® measures access to public transit. Bike Score® measures the bikeability of any address.
What is a Sound Score Rating?
A Sound Score Rating aggregates noise caused by vehicle traffic, airplane traffic and local sources
