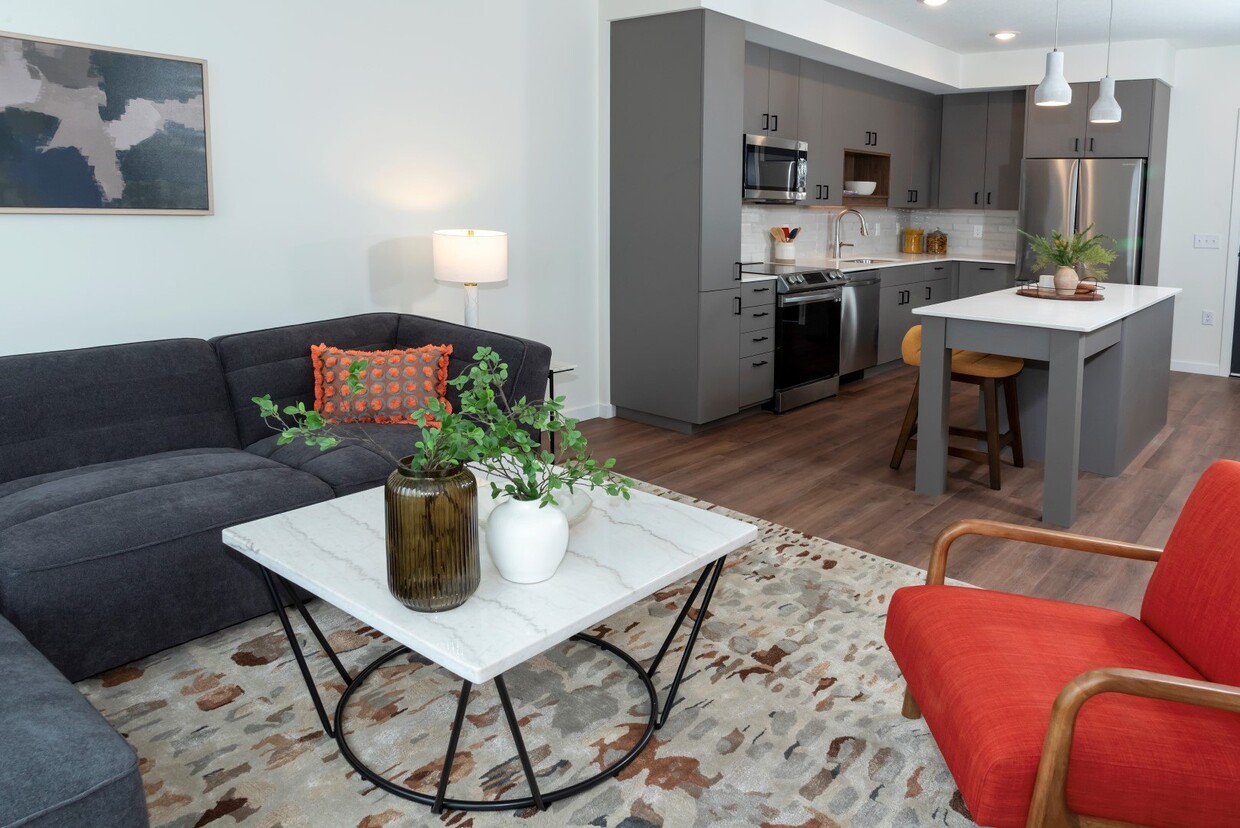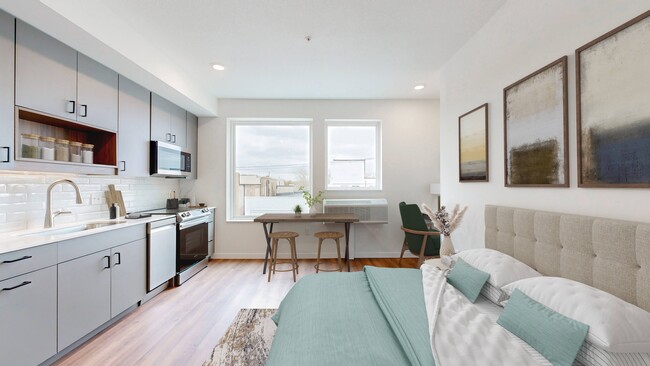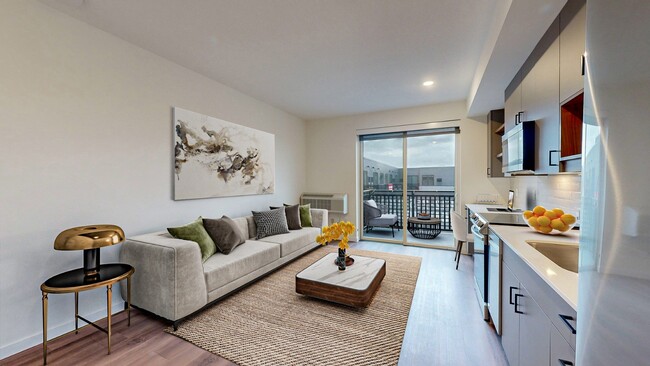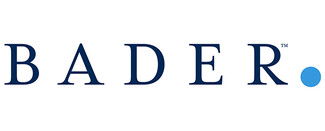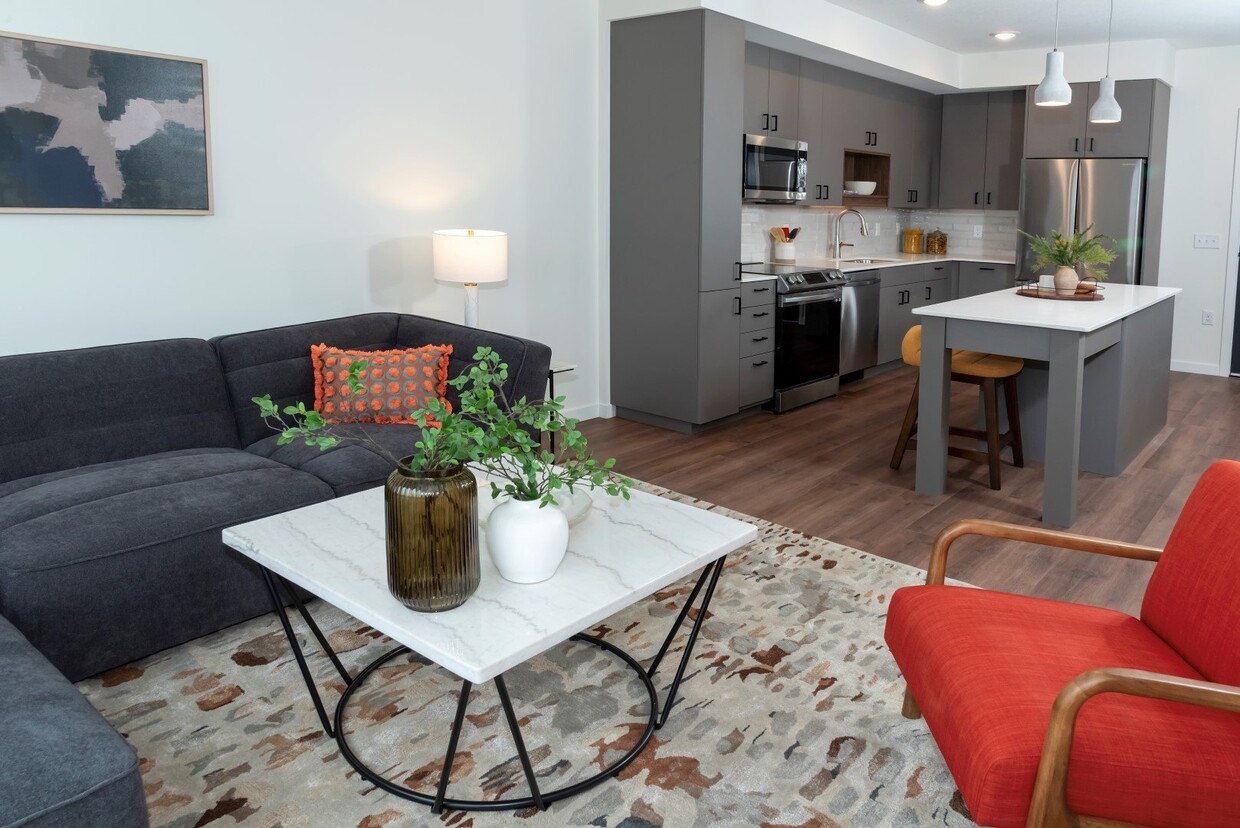-
Total Monthly Price
$1,578 - $2,488
-
Bedrooms
Studio - 2 bd
-
Bathrooms
1 - 2 ba
-
Square Feet
489 - 1,085 sq ft
Las tarifas adicionales de esta comunidad incluyen: Tarifas no opcionales. Tarifa de solicitud: $50 por adulto. Tarifa administrativa no reembolsable: La administración cobra una tarifa administrativa no reembolsable de $150 relacionada con nuestros costos internos y administrativos para la creación del expediente del residente y la preparación de la documentación inicial del contrato de arrendamiento y sus anexos. Esta tarifa administrativa debe pagarse, además del pago de la renta mensual, cualquier renta prorrateada o cualquier depósito adicional que pueda requerirse el día de la mudanza. Tarifas de servicios públicos: Internet. Se aplica una tarifa fija de $50 al mes a la cuenta mensualmente. Electricidad: Pagado por el residente. Gas: Pagado por el residente. Calefacción: Pagado por el residente. Agua/Alcantarillado/Basura. La facturación de servicios públicos se calcula mediante el Sistema de Facturación de Servicios Públicos (RUBS) y se añadirá a la cuenta mensualmente.
Highlights
- Bike-Friendly Area
- Terraza en azotea
- Estación de lavado de mascotas
- Vestidores
- Cubierta
- Oficina
- Control de accesos
- Solárium
- Parque para perros
Pricing & Floor Plans
-
Unit 508price $1,643square feet 489availibility Now
-
Unit 504price $1,578square feet 557availibility Now
-
Unit 404price $1,698square feet 557availibility Now
-
Unit 503price $1,803square feet 701availibility Now
-
Unit 418price $1,803square feet 641availibility Now
-
Unit 521price $1,803square feet 664availibility Now
-
Unit 520price $1,883square feet 667availibility Now
-
Unit 316price $1,803square feet 668availibility Now
-
Unit 511price $1,883square feet 663availibility Now
-
Unit 516price $1,883square feet 668availibility Now
-
Unit 602price $2,003square feet 701availibility Now
-
Unit 406price $1,628square feet 663availibility Apr 1
-
Unit 321price $1,818square feet 664availibility Apr 1
-
Unit 423price $2,403square feet 960availibility Now
-
Unit 607price $2,428square feet 953availibility Now
-
Unit 507price $2,488square feet 953availibility Now
-
Unit 508price $1,643square feet 489availibility Now
-
Unit 504price $1,578square feet 557availibility Now
-
Unit 404price $1,698square feet 557availibility Now
-
Unit 503price $1,803square feet 701availibility Now
-
Unit 418price $1,803square feet 641availibility Now
-
Unit 521price $1,803square feet 664availibility Now
-
Unit 520price $1,883square feet 667availibility Now
-
Unit 316price $1,803square feet 668availibility Now
-
Unit 511price $1,883square feet 663availibility Now
-
Unit 516price $1,883square feet 668availibility Now
-
Unit 602price $2,003square feet 701availibility Now
-
Unit 406price $1,628square feet 663availibility Apr 1
-
Unit 321price $1,818square feet 664availibility Apr 1
-
Unit 423price $2,403square feet 960availibility Now
-
Unit 607price $2,428square feet 953availibility Now
-
Unit 507price $2,488square feet 953availibility Now
Fees and Policies
The fees listed below are community-provided and may exclude utilities or add-ons. All payments are made directly to the property and are non-refundable unless otherwise specified. Use the Cost Calculator to determine costs based on your needs.
-
Utilities & Essentials
-
High Speed Internet AccessCharged per unit.$50 / mo
-
Internet Connectivity FeeCharged per unit.$50 / mo
-
Utility Administration FeeCharged per unit.$8 / mo
-
-
One-Time Basics
-
Due at Application
-
Application Fee Per ApplicantCharged per applicant.$50
-
-
Due at Move-In
-
Administrative FeeCharged per unit.$150
-
-
Due at Application
-
Dogs
-
Dog FeeCharged per pet.$300
-
Dog RentCharged per pet.$50 / mo
Restrictions:NoneRead More Read LessComments -
-
Cats
-
Cat FeeCharged per pet.$300
-
Cat RentCharged per pet.$25 / mo
Restrictions:Comments -
-
Other Pets
-
One-Time Pet FeeCharged per pet.$150
-
Monthly Pet FeeCharged per pet.$25 - $50
-
-
Other
-
Garage RentCharged per vehicle.$175 / mo
-
Flex Parking RentCharged per vehicle.$125
-
-
Monthly Storage FeeCharged per rentable item.$50
-
Master Insurance PolicyCharged per unit.$30
Property Fee Disclaimer: Based on community-supplied data and independent market research. Subject to change without notice. May exclude fees for mandatory or optional services and usage-based utilities.
Details
Lease Options
-
Contratos de arrendamiento de 7 - 24 meses
Property Information
-
Built in 2023
-
129 units/5 stories
Matterport 3D Tours
Select a unit to view pricing & availability
About Tyler Street Stacks
Las tarifas adicionales de esta comunidad incluyen: Tarifas no opcionales. Tarifa de solicitud: $50 por adulto. Tarifa administrativa no reembolsable: La administración cobra una tarifa administrativa no reembolsable de $150 relacionada con nuestros costos internos y administrativos para la creación del expediente del residente y la preparación de la documentación inicial del contrato de arrendamiento y sus anexos. Esta tarifa administrativa debe pagarse, además del pago de la renta mensual, cualquier renta prorrateada o cualquier depósito adicional que pueda requerirse el día de la mudanza. Tarifas de servicios públicos: Internet. Se aplica una tarifa fija de $50 al mes a la cuenta mensualmente. Electricidad: Pagado por el residente. Gas: Pagado por el residente. Calefacción: Pagado por el residente. Agua/Alcantarillado/Basura. La facturación de servicios públicos se calcula mediante el Sistema de Facturación de Servicios Públicos (RUBS) y se añadirá a la cuenta mensualmente.
Tyler Street Stacks is an apartment community located in Hennepin County and the 55413 ZIP Code. This area is served by the Minneapolis Public School Dist. attendance zone.
Unique Features
- Acondicionador de aire
- Cortinas enrollables
- Patio/balcón en casas selectas
- Armarios grandes
- Escritorio incorporado en todos los apartamentos
- Terraza Skyline
- Electrodomésticos de acero inoxidable de bajo consumo
- Tejido de alfombra
- Lavado de mascotas
- Sala de podcasting
- Almacenamiento adicional disponible
- Carrera interior para perros
- Microespacios de oficina
- Paredes de almacenamiento de listones
- Portabicicletas
- Suelos con aspecto de madera
- El pub
- Estanterías de arce sobre el lavabo en apartamentos selectos
- Protector contra salpicaduras de azulejos de cerámica
- Vistas del horizonte de Minneapolis y el noreste
Community Amenities
Gimnasio
Ascensor
Terraza en azotea
Control de accesos
- Servicio paquetería
- Control de accesos
- Estación de lavado de mascotas
- Carga de vehículos eléctricos
- Ascensor
- Centro de negocios
- Salón
- Sala multiusos
- Gimnasio
- Almacenamiento de bicicletas
- Comunidad cerrada
- Terraza en azotea
- Solárium
- Patio
- Parrilla
- Parque para perros
Apartment Features
Lavadora/Secadora
Aire acondicionado
Lavavajillas
Acceso a Internet de alta velocidad
Vestidores
Microondas
Nevera
Patio
Indoor Features
- Acceso a Internet de alta velocidad
- Lavadora/Secadora
- Aire acondicionado
- Ventiladores de techo
- Libre de humo
- Preinstalación de cables
Kitchen Features & Appliances
- Lavavajillas
- Electrodomésticos de acero inoxidable
- Microondas
- Horno
- Fogón
- Nevera
- Encimeras de cuarzo
Model Details
- Suelos de vinilo
- Oficina
- Vistas
- Vestidores
- Armario de ropa blanca
- Cubiertas de ventanas
- Balcón
- Patio
- Cubierta
The sprawling northeast region of Minneapolis is an up-and-coming area stretching north from Hennepin Avenue up towards 37th Avenue Northeast and bounded by Stinson Boulevard to the east and the great Mississippi River to the west. The neighborhood is known for art galleries and studios in the Northeast Minneapolis Arts District, plus a mix of artisanal food shops, craft breweries, dive bars and decades-old delis and cafes. Dining options range from experimental restaurants to old-school supper clubs. Along the river, Boom Island Park offers downtown skyline views and a footbridge to Nicollet Island.
Learn more about living in Northeast MinneapolisCompare neighborhood and city base rent averages by bedroom.
| Northeast Minneapolis | Minneapolis, MN | |
|---|---|---|
| Studio | $1,239 | $1,128 |
| 1 Bedroom | $1,389 | $1,391 |
| 2 Bedrooms | $1,778 | $2,064 |
| 3 Bedrooms | $2,158 | $2,387 |
- Servicio paquetería
- Control de accesos
- Estación de lavado de mascotas
- Carga de vehículos eléctricos
- Ascensor
- Centro de negocios
- Salón
- Sala multiusos
- Comunidad cerrada
- Terraza en azotea
- Solárium
- Patio
- Parrilla
- Parque para perros
- Gimnasio
- Almacenamiento de bicicletas
- Acondicionador de aire
- Cortinas enrollables
- Patio/balcón en casas selectas
- Armarios grandes
- Escritorio incorporado en todos los apartamentos
- Terraza Skyline
- Electrodomésticos de acero inoxidable de bajo consumo
- Tejido de alfombra
- Lavado de mascotas
- Sala de podcasting
- Almacenamiento adicional disponible
- Carrera interior para perros
- Microespacios de oficina
- Paredes de almacenamiento de listones
- Portabicicletas
- Suelos con aspecto de madera
- El pub
- Estanterías de arce sobre el lavabo en apartamentos selectos
- Protector contra salpicaduras de azulejos de cerámica
- Vistas del horizonte de Minneapolis y el noreste
- Acceso a Internet de alta velocidad
- Lavadora/Secadora
- Aire acondicionado
- Ventiladores de techo
- Libre de humo
- Preinstalación de cables
- Lavavajillas
- Electrodomésticos de acero inoxidable
- Microondas
- Horno
- Fogón
- Nevera
- Encimeras de cuarzo
- Suelos de vinilo
- Oficina
- Vistas
- Vestidores
- Armario de ropa blanca
- Cubiertas de ventanas
- Balcón
- Patio
- Cubierta
| Monday | 9am - 5pm |
|---|---|
| Tuesday | 9am - 5pm |
| Wednesday | 9am - 5pm |
| Thursday | 9am - 5pm |
| Friday | 9am - 5pm |
| Saturday | 10am - 4pm |
| Sunday | Closed |
| Colleges & Universities | Distance | ||
|---|---|---|---|
| Colleges & Universities | Distance | ||
| Drive: | 8 min | 2.7 mi | |
| Drive: | 10 min | 3.2 mi | |
| Drive: | 9 min | 3.5 mi | |
| Drive: | 8 min | 3.7 mi |
 The GreatSchools Rating helps parents compare schools within a state based on a variety of school quality indicators and provides a helpful picture of how effectively each school serves all of its students. Ratings are on a scale of 1 (below average) to 10 (above average) and can include test scores, college readiness, academic progress, advanced courses, equity, discipline and attendance data. We also advise parents to visit schools, consider other information on school performance and programs, and consider family needs as part of the school selection process.
The GreatSchools Rating helps parents compare schools within a state based on a variety of school quality indicators and provides a helpful picture of how effectively each school serves all of its students. Ratings are on a scale of 1 (below average) to 10 (above average) and can include test scores, college readiness, academic progress, advanced courses, equity, discipline and attendance data. We also advise parents to visit schools, consider other information on school performance and programs, and consider family needs as part of the school selection process.
View GreatSchools Rating Methodology
Data provided by GreatSchools.org © 2026. All rights reserved.
Transportation options available in Minneapolis include Warehouse District/Hennepin Avenue Station, located 2.1 miles from Tyler Street Stacks. Tyler Street Stacks is near Minneapolis-St Paul International/Wold-Chamberlain, located 12.4 miles or 24 minutes away.
| Transit / Subway | Distance | ||
|---|---|---|---|
| Transit / Subway | Distance | ||
|
|
Drive: | 6 min | 2.1 mi |
|
|
Drive: | 6 min | 2.2 mi |
|
|
Drive: | 7 min | 2.4 mi |
|
|
Drive: | 7 min | 2.4 mi |
|
|
Drive: | 8 min | 2.7 mi |
| Commuter Rail | Distance | ||
|---|---|---|---|
| Commuter Rail | Distance | ||
|
|
Drive: | 7 min | 2.5 mi |
|
|
Drive: | 14 min | 7.1 mi |
|
|
Drive: | 20 min | 12.6 mi |
|
|
Drive: | 26 min | 17.0 mi |
|
|
Drive: | 27 min | 18.7 mi |
| Airports | Distance | ||
|---|---|---|---|
| Airports | Distance | ||
|
Minneapolis-St Paul International/Wold-Chamberlain
|
Drive: | 24 min | 12.4 mi |
Time and distance from Tyler Street Stacks.
| Shopping Centers | Distance | ||
|---|---|---|---|
| Shopping Centers | Distance | ||
| Drive: | 4 min | 1.3 mi | |
| Drive: | 4 min | 1.4 mi | |
| Drive: | 6 min | 2.3 mi |
| Parks and Recreation | Distance | ||
|---|---|---|---|
| Parks and Recreation | Distance | ||
|
Beltrami Park
|
Walk: | 5 min | 0.3 mi |
|
Logan Park
|
Walk: | 11 min | 0.6 mi |
|
Northeast Athletic Field Park
|
Walk: | 13 min | 0.7 mi |
|
St. Anthony Park
|
Walk: | 15 min | 0.8 mi |
|
Jackson Square Park
|
Walk: | 15 min | 0.8 mi |
| Hospitals | Distance | ||
|---|---|---|---|
| Hospitals | Distance | ||
| Drive: | 9 min | 3.0 mi | |
| Drive: | 9 min | 3.5 mi | |
| Drive: | 9 min | 4.3 mi |
| Military Bases | Distance | ||
|---|---|---|---|
| Military Bases | Distance | ||
| Drive: | 19 min | 9.4 mi |
Tyler Street Stacks Photos
-
Tyler Street Stacks
-
Fillmore
-
-
-
-
-
-
-
Models
-
Studio
-
Studio
-
Studio
-
Studio
-
1 Bedroom
-
1 Bedroom
Nearby Apartments
Within 50 Miles of Tyler Street Stacks
-
The Hill Apartments
255 Western Ave N
Saint Paul, MN 55102
$1,565 - $3,100 Plus Fees
1-3 Br 7.3 mi
-
The Edison at Rice Creek I and II
5891 Rice Creek Pkwy
Shoreview, MN 55126
$1,703 - $2,583 Total Monthly Price
1-3 Br 12 Month Lease 8.6 mi
-
Residences at 1700
1700 Plymouth Rd
Minnetonka, MN 55305
$1,795 - $3,805 Plus Fees
1-2 Br 12 Month Lease 9.9 mi
-
Ardor on the Bluffs South Loop Residences
3701 E American Blvd
Bloomington, MN 55425
$1,740 - $5,095 Plus Fees
1-2 Br 9.9 mi
-
Audenn Apartments
10660 Hampshire Ave S
Bloomington, MN 55438
$1,358 - $1,928 Total Monthly Price
1-2 Br 14.5 mi
-
The Edison at Maple Grove
9820 Garland Ln N
Maple Grove, MN 55311
$1,738 - $2,851 Plus Fees
1-3 Br 15.3 mi
Tyler Street Stacks has units with in‑unit washers and dryers, making laundry day simple for residents.
Utilities are not included in rent. Residents should plan to set up and pay for all services separately.
Parking is available at Tyler Street Stacks for $175 / mo. Additional fees and deposits may apply.
Tyler Street Stacks has studios to two-bedrooms with rent ranges from $1,578/mo. to $2,488/mo.
Yes, Tyler Street Stacks welcomes pets. Breed restrictions, weight limits, and additional fees may apply. View this property's pet policy.
A good rule of thumb is to spend no more than 30% of your gross income on rent. Based on the lowest available rent of $1,578 for a one-bedroom, you would need to earn about $63,120 per year to qualify. Want to double-check your budget? Calculate how much rent you can afford with our Rent Affordability Calculator.
Tyler Street Stacks is not currently offering any rent specials. Check back soon, as promotions change frequently.
Yes! Tyler Street Stacks offers 6 Matterport 3D Tours. Explore different floor plans and see unit level details, all without leaving home.
What Are Walk Score®, Transit Score®, and Bike Score® Ratings?
Walk Score® measures the walkability of any address. Transit Score® measures access to public transit. Bike Score® measures the bikeability of any address.
What is a Sound Score Rating?
A Sound Score Rating aggregates noise caused by vehicle traffic, airplane traffic and local sources
