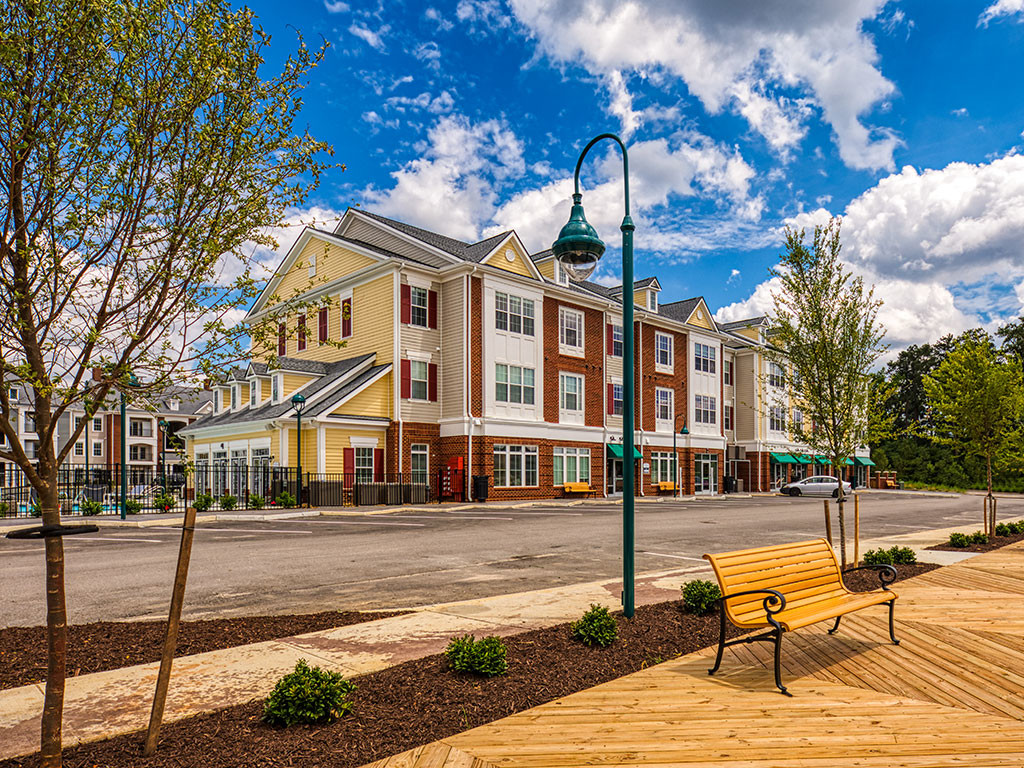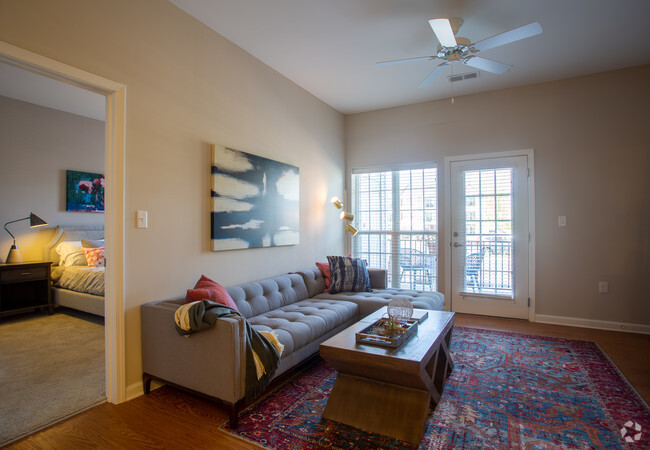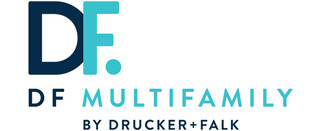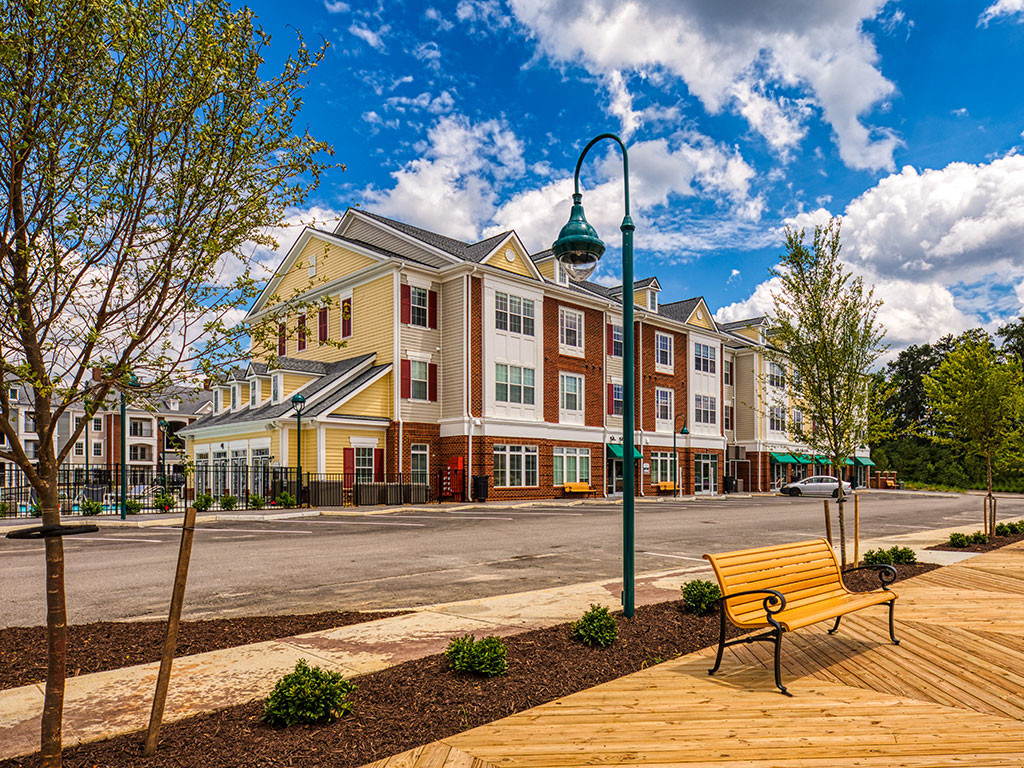The Winterfield at Midlothian
1104 Winterlake Dr,
Midlothian,
VA
23113
-
Monthly Rent
$1,671 - $2,009
Plus Fees
-
Bedrooms
1 - 2 bd
-
Bathrooms
1 - 2 ba
-
Square Feet
686 - 1,287 sq ft
Visit Us Today!Stop your apartment search now and call our BRAND-NEW, luxury style apartments your new home today! The Winterfield, located in the heart of Midlothian is just walking distance to some of the best shopping, dining, and entertainment. Our modern 1 and 2 bedroom apartment homes have chic details that residents desire: generous open floor plans, private patios or balconies, gourmet kitchen details, lavish vinyl wood plank flooring, and more.Want to live where everything you need is right at your fingertips? Call today to schedule a tour.
Highlights
- Pool
- Walk-In Closets
- Sundeck
- Balcony
- Property Manager on Site
- Patio
Pricing & Floor Plans
-
Unit 1327302price $1,682square feet 782availibility Now
-
Unit 1338311price $1,671square feet 773availibility Apr 8
-
Unit 1300312price $1,906square feet 941availibility Now
-
Unit 1338212price $1,906square feet 941availibility Mar 7
-
Unit 1320103price $1,906square feet 941availibility Mar 13
-
Unit 1500306price $2,009square feet 1,116availibility Now
-
Unit 1338306price $2,009square feet 1,116availibility Now
-
Unit 1327308price $1,956square feet 1,029availibility Feb 7
-
Unit 1311312price $1,965square feet 1,031availibility Feb 20
-
Unit 1327302price $1,682square feet 782availibility Now
-
Unit 1338311price $1,671square feet 773availibility Apr 8
-
Unit 1300312price $1,906square feet 941availibility Now
-
Unit 1338212price $1,906square feet 941availibility Mar 7
-
Unit 1320103price $1,906square feet 941availibility Mar 13
-
Unit 1500306price $2,009square feet 1,116availibility Now
-
Unit 1338306price $2,009square feet 1,116availibility Now
-
Unit 1327308price $1,956square feet 1,029availibility Feb 7
-
Unit 1311312price $1,965square feet 1,031availibility Feb 20
Fees and Policies
The fees listed below are community-provided and may exclude utilities or add-ons. All payments are made directly to the property and are non-refundable unless otherwise specified. Use the Cost Calculator to determine costs based on your needs.
-
One-Time Basics
-
Due at Application
-
Application Fee Per ApplicantCharged per applicant.$50
-
-
Due at Move-In
-
Administrative FeeCharged per unit.$150
-
-
Due at Application
-
Dogs
-
Dog FeeCharged per pet.$300
-
Dog RentCharged per pet.$25 / mo
Restrictions:No weight restrictions, but breed restrictions apply.Read More Read LessComments -
-
Cats
-
Cat FeeCharged per pet.$300
-
Cat RentCharged per pet.$25 / mo
Restrictions:Comments -
-
Other
Property Fee Disclaimer: Based on community-supplied data and independent market research. Subject to change without notice. May exclude fees for mandatory or optional services and usage-based utilities.
Details
Utilities Included
-
Trash Removal
Lease Options
-
9 - 12 Month Leases
Property Information
-
Built in 2019
-
238 units/3 stories
About The Winterfield at Midlothian
Visit Us Today!Stop your apartment search now and call our BRAND-NEW, luxury style apartments your new home today! The Winterfield, located in the heart of Midlothian is just walking distance to some of the best shopping, dining, and entertainment. Our modern 1 and 2 bedroom apartment homes have chic details that residents desire: generous open floor plans, private patios or balconies, gourmet kitchen details, lavish vinyl wood plank flooring, and more.Want to live where everything you need is right at your fingertips? Call today to schedule a tour.
The Winterfield at Midlothian is an apartment community located in Chesterfield County and the 23113 ZIP Code. This area is served by the Chesterfield County Public Schools attendance zone.
Unique Features
- Generous Open Apartment Floor Plans
- Private Patios or Balconies
- Upgraded Modern Lighting Package
- Ample Walk in Closets and Storage
- Expansive Breakfast Bar
- Brushed Nickle Cabinet Hardware
- Corporate Apartments Available upon request
- Modern Open Apartment Floor Plans
- Package Receiving
- Relaxing Pond Views
- Weight Training Equipment
- Award-Winning School District
- Large Balcony/Patio Space
- New, Energy Star, Built-In Microwave
- Pre-Wired for Cable + Internet
- 24-hour Emergency Maintenance
- Bright and Spacious Sunrooms Available
- Flexible Lease Terms
- Neutral Colored Carpet
- Airy 9-Foot Ceilings
- Cozy Outdoor Lounges
- Luxury Vinyl Wood Plank Flooring
- Monthly Resident Socials
- Online Work Orders + Rent Payments
- Pet Friendly. We Love Your Pets!
- Sundeck with Adirondack Chairs
- Upscale Granite Countertops
- Energy Star Full-Size Washer & Dryer FREE
- Integrated Kitchen Sink
- New Stainless Steel Energy Star Appliances
- Resort Style Swimming Pool
Community Amenities
Pool
Fitness Center
Clubhouse
Lounge
- Property Manager on Site
- Clubhouse
- Lounge
- Fitness Center
- Pool
- Sundeck
- Pond
Apartment Features
Air Conditioning
Dishwasher
Walk-In Closets
Granite Countertops
- Air Conditioning
- Dishwasher
- Granite Countertops
- Kitchen
- Microwave
- Carpet
- Sunroom
- Walk-In Closets
- Balcony
- Patio
Located in Chesterfield County, Midlothian combines historical significance with suburban convenience. This community, which began as Virginia's first coal mining town in the early 18th century, now features a variety of housing options from traditional homes to apartment communities. One-bedroom apartments in Midlothian average $1,622 per month, with four-bedroom units available up to $2,983. The rental market shows consistent growth, with annual increases ranging from 2% to 5.3% across different unit sizes.
Mid-Lothian Mines Park preserves the area's coal mining heritage, marking the site of North America's first commercial coal mining operation. Outdoor recreation opportunities abound at Swift Creek Reservoir, while the historic Midlothian Village area maintains its traditional character. The community is served by James River High School and Cosby High School, both recognized with the Blue Ribbon School of Excellence Award.
Learn more about living in Midlothian- Property Manager on Site
- Clubhouse
- Lounge
- Sundeck
- Pond
- Fitness Center
- Pool
- Generous Open Apartment Floor Plans
- Private Patios or Balconies
- Upgraded Modern Lighting Package
- Ample Walk in Closets and Storage
- Expansive Breakfast Bar
- Brushed Nickle Cabinet Hardware
- Corporate Apartments Available upon request
- Modern Open Apartment Floor Plans
- Package Receiving
- Relaxing Pond Views
- Weight Training Equipment
- Award-Winning School District
- Large Balcony/Patio Space
- New, Energy Star, Built-In Microwave
- Pre-Wired for Cable + Internet
- 24-hour Emergency Maintenance
- Bright and Spacious Sunrooms Available
- Flexible Lease Terms
- Neutral Colored Carpet
- Airy 9-Foot Ceilings
- Cozy Outdoor Lounges
- Luxury Vinyl Wood Plank Flooring
- Monthly Resident Socials
- Online Work Orders + Rent Payments
- Pet Friendly. We Love Your Pets!
- Sundeck with Adirondack Chairs
- Upscale Granite Countertops
- Energy Star Full-Size Washer & Dryer FREE
- Integrated Kitchen Sink
- New Stainless Steel Energy Star Appliances
- Resort Style Swimming Pool
- Air Conditioning
- Dishwasher
- Granite Countertops
- Kitchen
- Microwave
- Carpet
- Sunroom
- Walk-In Closets
- Balcony
- Patio
| Monday | 9am - 6pm |
|---|---|
| Tuesday | 9am - 6pm |
| Wednesday | 9am - 6pm |
| Thursday | 9am - 6pm |
| Friday | 9am - 6pm |
| Saturday | 10am - 5pm |
| Sunday | Closed |
| Colleges & Universities | Distance | ||
|---|---|---|---|
| Colleges & Universities | Distance | ||
| Drive: | 6 min | 1.8 mi | |
| Drive: | 21 min | 11.0 mi | |
| Drive: | 26 min | 14.9 mi | |
| Drive: | 28 min | 15.8 mi |
 The GreatSchools Rating helps parents compare schools within a state based on a variety of school quality indicators and provides a helpful picture of how effectively each school serves all of its students. Ratings are on a scale of 1 (below average) to 10 (above average) and can include test scores, college readiness, academic progress, advanced courses, equity, discipline and attendance data. We also advise parents to visit schools, consider other information on school performance and programs, and consider family needs as part of the school selection process.
The GreatSchools Rating helps parents compare schools within a state based on a variety of school quality indicators and provides a helpful picture of how effectively each school serves all of its students. Ratings are on a scale of 1 (below average) to 10 (above average) and can include test scores, college readiness, academic progress, advanced courses, equity, discipline and attendance data. We also advise parents to visit schools, consider other information on school performance and programs, and consider family needs as part of the school selection process.
View GreatSchools Rating Methodology
Data provided by GreatSchools.org © 2026. All rights reserved.
The Winterfield at Midlothian Photos
-
The Winterfield at Midlothian
-
Rosslyn- 2BR, 2BA
-
Rosslyn- 2BR, 2BA
-
Rosslyn- 2BR, 2BA
-
Rosslyn- 2BR, 2BA
-
Rosslyn- 2BR, 2BA
-
Rosslyn- 2BR, 2BA
-
Rosslyn- 2BR, 2BA
-
Rosslyn- 2BR, 2BA
Models
-
1 Bedroom
-
1 Bedroom
-
1 Bedroom
-
2 Bedrooms
-
2 Bedrooms
-
2 Bedrooms
Nearby Apartments
Within 50 Miles of The Winterfield at Midlothian
-
Aura Stonebridge
311 Karl Linn Dr
North Chesterfield, VA 23225
$1,630 - $3,650 Plus Fees
1-3 Br 7.6 mi
-
Metropolis Apartments
4500 Metropolis Dr
Glen Allen, VA 23060
$1,670 - $2,970 Plus Fees
1-3 Br 11.0 mi
-
Acclaim at Carriage Hill
7050 Coachman Ln
Richmond, VA 23228
$1,190 - $2,050 Plus Fees
1-3 Br 12 Month Lease 11.2 mi
-
Triton Glen
10945 Nuckols Rd
Glen Allen, VA 23060
$1,577 - $2,757 Plus Fees
1-2 Br 11.9 mi
-
Deco at CNB
219 E Broad St
Richmond, VA 23219
$1,355 - $1,596 Plus Fees
1-2 Br 12.5 mi
-
Residences at Richmond Trust
629 E Main St
Richmond, VA 23219
$1,590 - $1,773 Plus Fees
1 Br 12.5 mi
The Winterfield at Midlothian does not offer in-unit laundry or shared facilities. Please contact the property to learn about nearby laundry options.
The Winterfield at Midlothian includes trash removal in rent. Residents are responsible for any other utilities not listed.
Parking is available at The Winterfield at Midlothian. Contact this property for details.
The Winterfield at Midlothian has one to two-bedrooms with rent ranges from $1,671/mo. to $2,009/mo.
Yes, The Winterfield at Midlothian welcomes pets. Breed restrictions, weight limits, and additional fees may apply. View this property's pet policy.
A good rule of thumb is to spend no more than 30% of your gross income on rent. Based on the lowest available rent of $1,671 for a one-bedroom, you would need to earn about $66,840 per year to qualify. Want to double-check your budget? Calculate how much rent you can afford with our Rent Affordability Calculator.
The Winterfield at Midlothian is not currently offering any rent specials. Check back soon, as promotions change frequently.
While The Winterfield at Midlothian does not offer Matterport 3D tours, renters can explore units through In-Person tours. Schedule a tour now.
What Are Walk Score®, Transit Score®, and Bike Score® Ratings?
Walk Score® measures the walkability of any address. Transit Score® measures access to public transit. Bike Score® measures the bikeability of any address.
What is a Sound Score Rating?
A Sound Score Rating aggregates noise caused by vehicle traffic, airplane traffic and local sources








