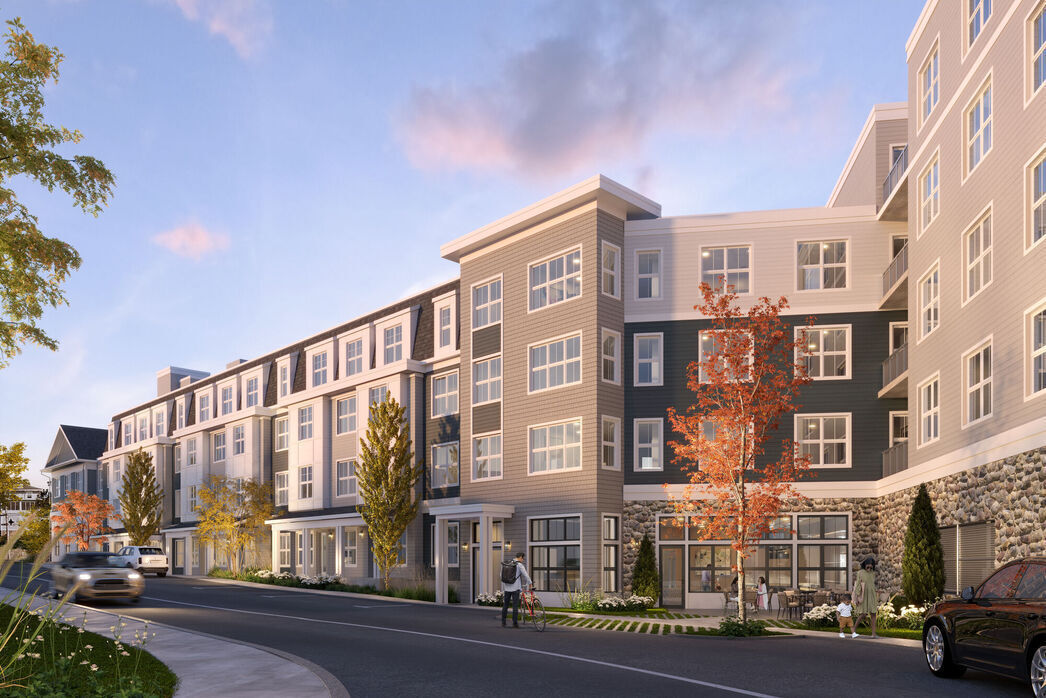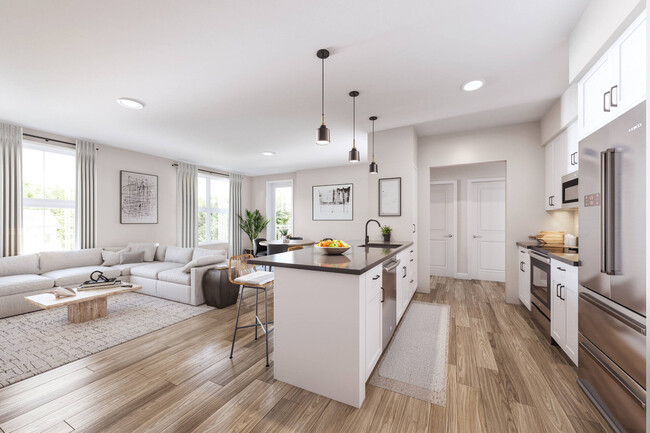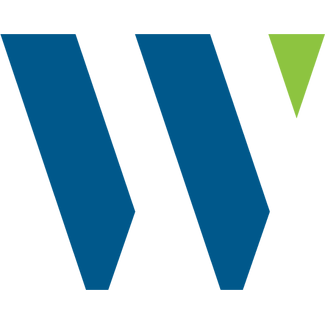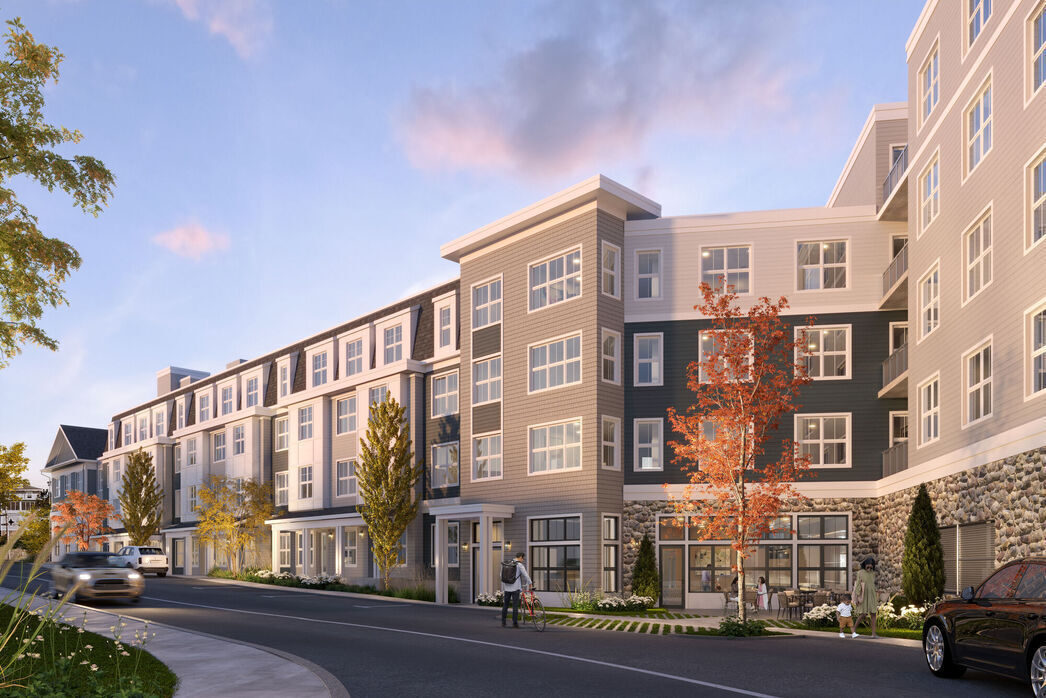-
Monthly Rent
$2,109 - $4,745
-
Bedrooms
Studio - 3 bd
-
Bathrooms
1 - 2 ba
-
Square Feet
496 - 1,224 sq ft
Coastal Living Close to Boston! The Westcott is a brand-new apartment building located in Swampscott, MA. Set along Essex Street located steps to the MBTA Commuter Rail Station and a half mile to Swampscott Harbor, where you'll find a beautiful shoreline, locally owned restaurants, cafes, wine bars and exquisite views of Nahant Bay. The Westcott offers a mix of studio, 1, 2, 3 bedroom apartment homes with in home washer/dryer, some private balconies/patios and a host of amenities including roof deck with views of the water and Boston Skyline. Now Leasing for Summer Move In! We are so excited to share that our model home is now open for viewing! Schedule a time to meet with our team at our temporary office located off Pitman Road Monday-Friday between 3pm-5pm for model home tours! Parking located off Pitman Road, follow signs up the ramp to our leasing office and a member of our team will meet you.
Pricing & Floor Plans
-
Unit 322price $2,109square feet 773availibility May 31
-
Unit 316price $2,109square feet 773availibility May 31
-
Unit 520price $2,184square feet 650availibility May 31
-
Unit 219price $2,334square feet 848availibility May 31
-
Unit 319price $2,334square feet 848availibility May 31
-
Unit 419price $2,509square feet 705availibility May 31
-
Unit 521price $2,640square feet 580availibility May 31
-
Unit 522price $2,730square feet 650availibility May 31
-
Unit 528price $2,730square feet 650availibility May 31
-
Unit 527price $2,925square feet 705availibility May 31
-
Unit 519price $3,025square feet 705availibility May 31
-
Unit 511price $3,225square feet 855availibility May 31
-
Unit 410price $2,936square feet 976availibility May 31
-
Unit 328price $3,081square feet 937availibility May 31
-
Unit 320price $3,081square feet 937availibility May 31
-
Unit 318price $3,545square feet 942availibility May 31
-
Unit 429price $3,550square feet 942availibility May 31
-
Unit 513price $3,585square feet 831availibility May 31
-
Unit 529price $3,575square feet 942availibility May 31
-
Unit 309price $4,565square feet 1,224availibility May 31
-
Unit 425price $4,720square feet 1,157availibility May 31
-
Unit 525price $4,745square feet 1,157availibility May 31
-
Unit 322price $2,109square feet 773availibility May 31
-
Unit 316price $2,109square feet 773availibility May 31
-
Unit 520price $2,184square feet 650availibility May 31
-
Unit 219price $2,334square feet 848availibility May 31
-
Unit 319price $2,334square feet 848availibility May 31
-
Unit 419price $2,509square feet 705availibility May 31
-
Unit 521price $2,640square feet 580availibility May 31
-
Unit 522price $2,730square feet 650availibility May 31
-
Unit 528price $2,730square feet 650availibility May 31
-
Unit 527price $2,925square feet 705availibility May 31
-
Unit 519price $3,025square feet 705availibility May 31
-
Unit 511price $3,225square feet 855availibility May 31
-
Unit 410price $2,936square feet 976availibility May 31
-
Unit 328price $3,081square feet 937availibility May 31
-
Unit 320price $3,081square feet 937availibility May 31
-
Unit 318price $3,545square feet 942availibility May 31
-
Unit 429price $3,550square feet 942availibility May 31
-
Unit 513price $3,585square feet 831availibility May 31
-
Unit 529price $3,575square feet 942availibility May 31
-
Unit 309price $4,565square feet 1,224availibility May 31
-
Unit 425price $4,720square feet 1,157availibility May 31
-
Unit 525price $4,745square feet 1,157availibility May 31
Fees and Policies
The fees below are based on community-supplied data and may exclude additional fees and utilities.
- Dogs Allowed
-
Monthly pet rent$55
-
Pet Limit2
-
Restrictions:No aggressive breeds, dog weight restrictions may apply.
- Cats Allowed
-
Monthly pet rent$55
-
Pet Limit2
-
Restrictions:No aggressive breeds, dog weight restrictions may apply.
- Parking
-
Covered--
Details
Lease Options
-
Available months 12,13,14
Property Information
-
Built in 2025
-
114 units/4 stories
Matterport 3D Tour
About The Westcott Swampscott
Coastal Living Close to Boston! The Westcott is a brand-new apartment building located in Swampscott, MA. Set along Essex Street located steps to the MBTA Commuter Rail Station and a half mile to Swampscott Harbor, where you'll find a beautiful shoreline, locally owned restaurants, cafes, wine bars and exquisite views of Nahant Bay. The Westcott offers a mix of studio, 1, 2, 3 bedroom apartment homes with in home washer/dryer, some private balconies/patios and a host of amenities including roof deck with views of the water and Boston Skyline. Now Leasing for Summer Move In! We are so excited to share that our model home is now open for viewing! Schedule a time to meet with our team at our temporary office located off Pitman Road Monday-Friday between 3pm-5pm for model home tours! Parking located off Pitman Road, follow signs up the ramp to our leasing office and a member of our team will meet you.
The Westcott Swampscott is an apartment community located in Essex County and the 01907 ZIP Code. This area is served by the Swampscott attendance zone.
Unique Features
- Bike Storage
- Community Room w/ Kitchen
- Level 5
- Limited Carport Spaces
- Sky Lounge, Ideal for Private Parties
- 8 Minute Walk to Shoreline, Restaurants & Cafes
- Bright and Sunny Interiors with Large Windows
- Elevated Building
- Impressive Club Room with Tasting Kitchen and Fire
- Level 4
- Balcony in Select Styles
- Non Smoking Community
- Washer & Dryer In Every Home
- White Shaker Kitchen Cabinets
- Work Pods
- Light Wood Plank Flooring Throughout
- Pitman Rd. View
- Play Space
- Roof Deck
- Carport
- Fitness Center with State of the Art Cardio & Inte
- Sky Lounge
- Yoga Room
- Black Pendant Lights Over Islands
- Level 3
- Pet Spa
- Private Entry in Some Ground Level Homes
- Studio, 1, 2 Bedroom Floorplan Styles
- Surface Parking Available
- South Exposure/Train
- Stone Counter Tops in Macabo Grey Tone
- 3 Minute Walk to MBTA Commuter Rail
- Roof Deck with Grills and Outdoor Seating
- Studio, 1, 2, 3-Bedroom Floorplan Styles
- Work From Home Pods & Shared Work Space
Community Amenities
Fitness Center
Grill
Bicycle Storage
Lounge
- Lounge
- Fitness Center
- Spa
- Bicycle Storage
- Grill
Apartment Features
Stainless Steel Appliances
Window Coverings
Deck
Kitchen
- Stainless Steel Appliances
- Kitchen
- Window Coverings
- Balcony
- Deck
- Lounge
- Grill
- Fitness Center
- Spa
- Bicycle Storage
- Bike Storage
- Community Room w/ Kitchen
- Level 5
- Limited Carport Spaces
- Sky Lounge, Ideal for Private Parties
- 8 Minute Walk to Shoreline, Restaurants & Cafes
- Bright and Sunny Interiors with Large Windows
- Elevated Building
- Impressive Club Room with Tasting Kitchen and Fire
- Level 4
- Balcony in Select Styles
- Non Smoking Community
- Washer & Dryer In Every Home
- White Shaker Kitchen Cabinets
- Work Pods
- Light Wood Plank Flooring Throughout
- Pitman Rd. View
- Play Space
- Roof Deck
- Carport
- Fitness Center with State of the Art Cardio & Inte
- Sky Lounge
- Yoga Room
- Black Pendant Lights Over Islands
- Level 3
- Pet Spa
- Private Entry in Some Ground Level Homes
- Studio, 1, 2 Bedroom Floorplan Styles
- Surface Parking Available
- South Exposure/Train
- Stone Counter Tops in Macabo Grey Tone
- 3 Minute Walk to MBTA Commuter Rail
- Roof Deck with Grills and Outdoor Seating
- Studio, 1, 2, 3-Bedroom Floorplan Styles
- Work From Home Pods & Shared Work Space
- Stainless Steel Appliances
- Kitchen
- Window Coverings
- Balcony
- Deck
| Monday | By Appointment |
|---|---|
| Tuesday | By Appointment |
| Wednesday | By Appointment |
| Thursday | By Appointment |
| Friday | By Appointment |
| Saturday | By Appointment |
| Sunday | Closed |
Swampscott is a small seaside city along the shores of the Atlantic Ocean. This coastal town has upscale, luxurious neighborhoods with a close community. The education system here is superb. The high school was named a 2018 U.S. Department of Education National Blue Ribbon School. Spending a day on the beach is the most popular activity in the town and most residents go daily. Join one of the 10 yacht clubs in Swampscott or the renowned, member-driven Beach Club.
The community also bonds over local events held throughout the year. Purchase hand-crafted fine art and sample gourmet cuisine while listening to live music at the annual Swampscott Arts and Craft Festival. A giving community, some events also double as fundraisers. Pay it forward by participating in the annual Boston Fox Trot 5K or golf tournament. When residents aren’t enjoying nearby beaches, you can find them strolling through one of eight Swampscott parks. Take a hike through the Harold A. King Town Forest.
Learn more about living in Swampscott| Colleges & Universities | Distance | ||
|---|---|---|---|
| Colleges & Universities | Distance | ||
| Drive: | 4 min | 2.0 mi | |
| Drive: | 6 min | 2.6 mi | |
| Drive: | 16 min | 8.4 mi | |
| Drive: | 22 min | 11.1 mi |
 The GreatSchools Rating helps parents compare schools within a state based on a variety of school quality indicators and provides a helpful picture of how effectively each school serves all of its students. Ratings are on a scale of 1 (below average) to 10 (above average) and can include test scores, college readiness, academic progress, advanced courses, equity, discipline and attendance data. We also advise parents to visit schools, consider other information on school performance and programs, and consider family needs as part of the school selection process.
The GreatSchools Rating helps parents compare schools within a state based on a variety of school quality indicators and provides a helpful picture of how effectively each school serves all of its students. Ratings are on a scale of 1 (below average) to 10 (above average) and can include test scores, college readiness, academic progress, advanced courses, equity, discipline and attendance data. We also advise parents to visit schools, consider other information on school performance and programs, and consider family needs as part of the school selection process.
View GreatSchools Rating Methodology
Transportation options available in Swampscott include Wonderland Station, located 6.7 miles from The Westcott Swampscott. The Westcott Swampscott is near General Edward Lawrence Logan International, located 11.1 miles or 20 minutes away.
| Transit / Subway | Distance | ||
|---|---|---|---|
| Transit / Subway | Distance | ||
|
|
Drive: | 12 min | 6.7 mi |
|
|
Drive: | 12 min | 7.1 mi |
|
|
Drive: | 13 min | 7.8 mi |
|
|
Drive: | 14 min | 8.3 mi |
|
|
Drive: | 15 min | 9.0 mi |
| Commuter Rail | Distance | ||
|---|---|---|---|
| Commuter Rail | Distance | ||
|
|
Walk: | 5 min | 0.3 mi |
|
|
Drive: | 4 min | 2.0 mi |
|
|
Drive: | 8 min | 3.8 mi |
|
|
Drive: | 8 min | 4.3 mi |
|
|
Drive: | 11 min | 6.0 mi |
| Airports | Distance | ||
|---|---|---|---|
| Airports | Distance | ||
|
General Edward Lawrence Logan International
|
Drive: | 20 min | 11.1 mi |
Time and distance from The Westcott Swampscott.
| Shopping Centers | Distance | ||
|---|---|---|---|
| Shopping Centers | Distance | ||
| Drive: | 3 min | 1.1 mi | |
| Drive: | 2 min | 1.3 mi | |
| Drive: | 3 min | 1.5 mi |
| Parks and Recreation | Distance | ||
|---|---|---|---|
| Parks and Recreation | Distance | ||
|
Lynn Heritage State Park
|
Drive: | 4 min | 2.3 mi |
|
Lynn Woods
|
Drive: | 9 min | 4.3 mi |
|
Salem Maritime National Historic Site
|
Drive: | 7 min | 4.3 mi |
|
Mass Audubon's Marblehead Neck Wildlife Sanctuary
|
Drive: | 9 min | 4.9 mi |
|
Mass Audubon's Nahant Thicket Wildlife Sanctuary
|
Drive: | 11 min | 5.2 mi |
| Hospitals | Distance | ||
|---|---|---|---|
| Hospitals | Distance | ||
| Drive: | 8 min | 4.4 mi | |
| Drive: | 13 min | 7.4 mi | |
| Drive: | 17 min | 9.0 mi |
| Military Bases | Distance | ||
|---|---|---|---|
| Military Bases | Distance | ||
| Drive: | 11 min | 5.3 mi | |
| Drive: | 11 min | 5.7 mi |
The Westcott Swampscott Photos
-
The Westcott Swampscott
-
-
-
-
-
-
-
-
Models
-
Studio
-
Studio
-
Studio
-
1 Bedroom
-
1 Bedroom
-
1 Bedroom
Nearby Apartments
Within 50 Miles of The Westcott Swampscott
View More Communities-
Beach House Apartments
540 Revere Beach Blvd
Revere, MA 02151
1-2 Br $2,705-$4,199 4.4 mi
-
Mystic Place
3610 Mystic Valley Pkwy
Medford, MA 02155
1-2 Br $2,476-$3,374 10.0 mi
-
Village At Brookline
77 Village
Brookline, MA 02445
1-4 Br $2,500-$4,150 14.0 mi
-
The Apartments at Cold Brook Crossing
437 Cold Brook Rd
Sudbury, MA 01776
1-3 Br $2,897-$5,450 24.1 mi
-
Fox Howe Framingham
770 Water St
Framingham, MA 01701
1-3 Br $1,982-$4,350 28.1 mi
-
The Buckley Apartments
480 Franklin St
Framingham, MA 01702
1-3 Br $2,595-$4,258 29.0 mi
The Westcott Swampscott has studios to three bedrooms with rent ranges from $2,109/mo. to $4,745/mo.
You can take a virtual tour of The Westcott Swampscott on Apartments.com.
The Westcott Swampscott is in the city of Swampscott. Here you’ll find three shopping centers within 1.5 miles of the property.Five parks are within 5.2 miles, including Lynn Heritage State Park, Lynn Woods, and Salem Maritime National Historic Site.
What Are Walk Score®, Transit Score®, and Bike Score® Ratings?
Walk Score® measures the walkability of any address. Transit Score® measures access to public transit. Bike Score® measures the bikeability of any address.
What is a Sound Score Rating?
A Sound Score Rating aggregates noise caused by vehicle traffic, airplane traffic and local sources











