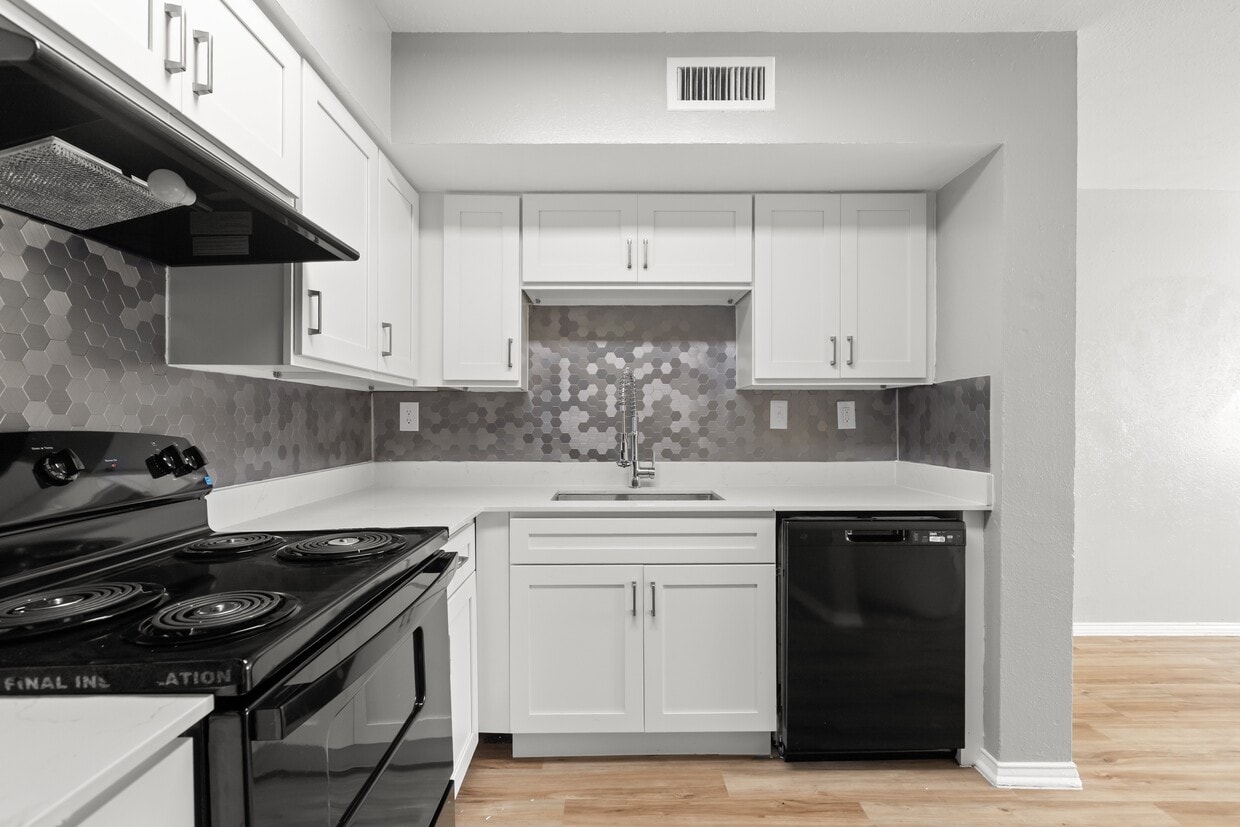Shaw House
2300 North Friendship Rd,
Sherman, TX 75092
$1,200 - $2,394
1-3 Beds

Bedrooms
2 - 3 bd
Bathrooms
1.5 - 2 ba
Square Feet
887 - 1,065 sq ft
Why compromise when you can have it all at The Sidney? Our newly renovated, ALL-BILLS-PAID apartments for rent in Sherman, TX, bring you the perfect blend of modern amenities and a convenient location. Whether you're seeking relaxation, exercise, or local exploration, our community has you covered. And beyond our apartments, you'll find close access to public transportation and an array of shopping, dining, and recreational delights.
The Sidney is an apartment community located in Grayson County and the 75090 ZIP Code. This area is served by the Sherman Independent attendance zone.
Unique Features
Laundry Facilities
Playground
Clubhouse
Business Center
Air Conditioning
Dishwasher
Hardwood Floors
Walk-In Closets
| Colleges & Universities | Distance | ||
|---|---|---|---|
| Colleges & Universities | Distance | ||
| Drive: | 8 min | 4.0 mi | |
| Drive: | 9 min | 5.3 mi | |
| Drive: | 50 min | 31.3 mi | |
| Drive: | 42 min | 35.5 mi |
 The GreatSchools Rating helps parents compare schools within a state based on a variety of school quality indicators and provides a helpful picture of how effectively each school serves all of its students. Ratings are on a scale of 1 (below average) to 10 (above average) and can include test scores, college readiness, academic progress, advanced courses, equity, discipline and attendance data. We also advise parents to visit schools, consider other information on school performance and programs, and consider family needs as part of the school selection process.
The GreatSchools Rating helps parents compare schools within a state based on a variety of school quality indicators and provides a helpful picture of how effectively each school serves all of its students. Ratings are on a scale of 1 (below average) to 10 (above average) and can include test scores, college readiness, academic progress, advanced courses, equity, discipline and attendance data. We also advise parents to visit schools, consider other information on school performance and programs, and consider family needs as part of the school selection process.
What Are Walk Score®, Transit Score®, and Bike Score® Ratings?
Walk Score® measures the walkability of any address. Transit Score® measures access to public transit. Bike Score® measures the bikeability of any address.
What is a Sound Score Rating?
A Sound Score Rating aggregates noise caused by vehicle traffic, airplane traffic and local sources