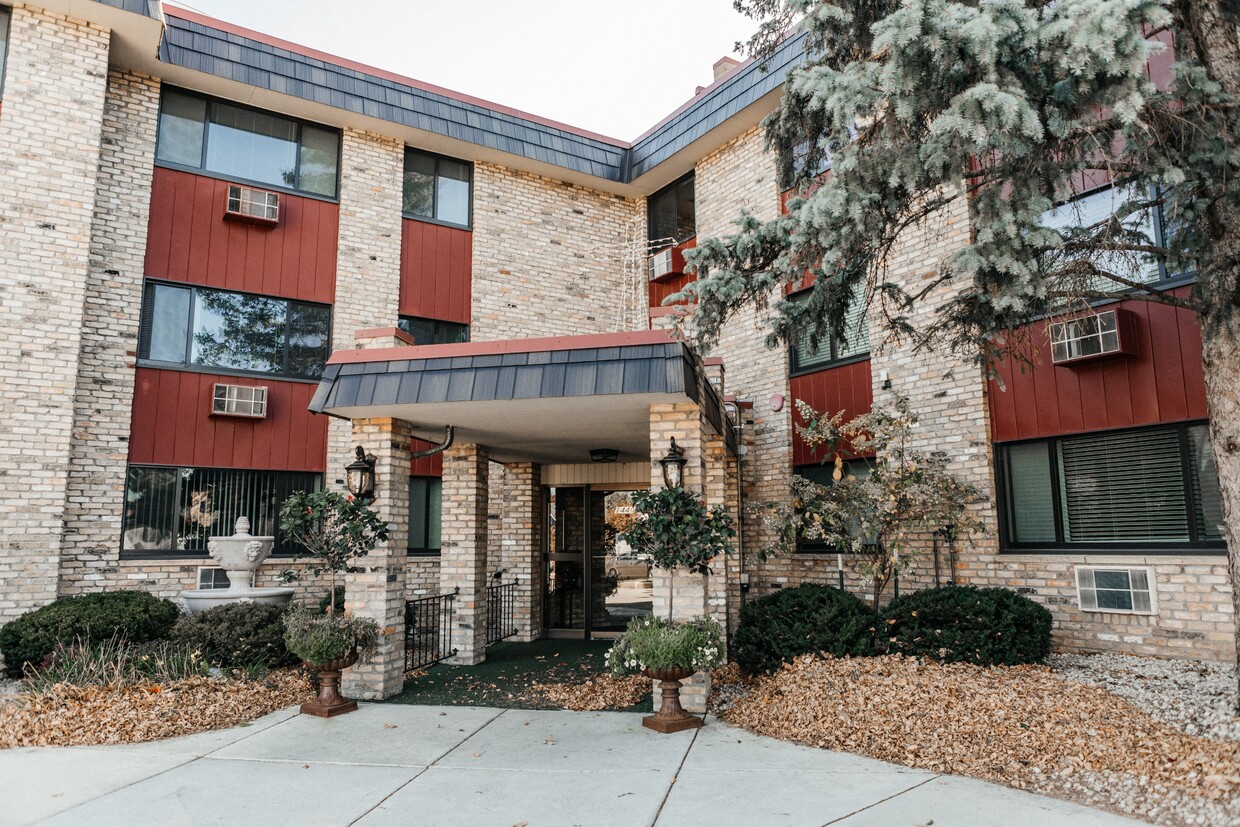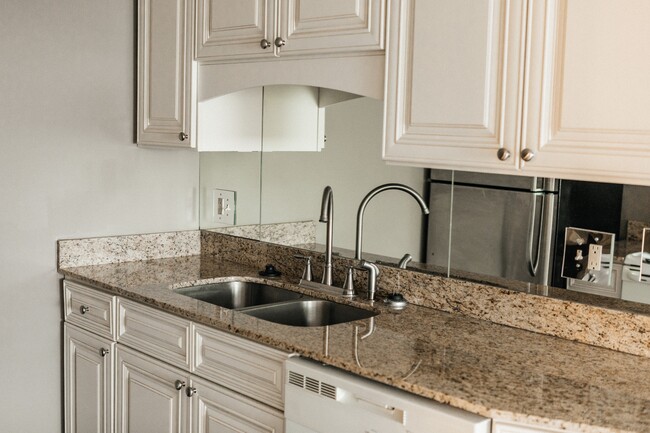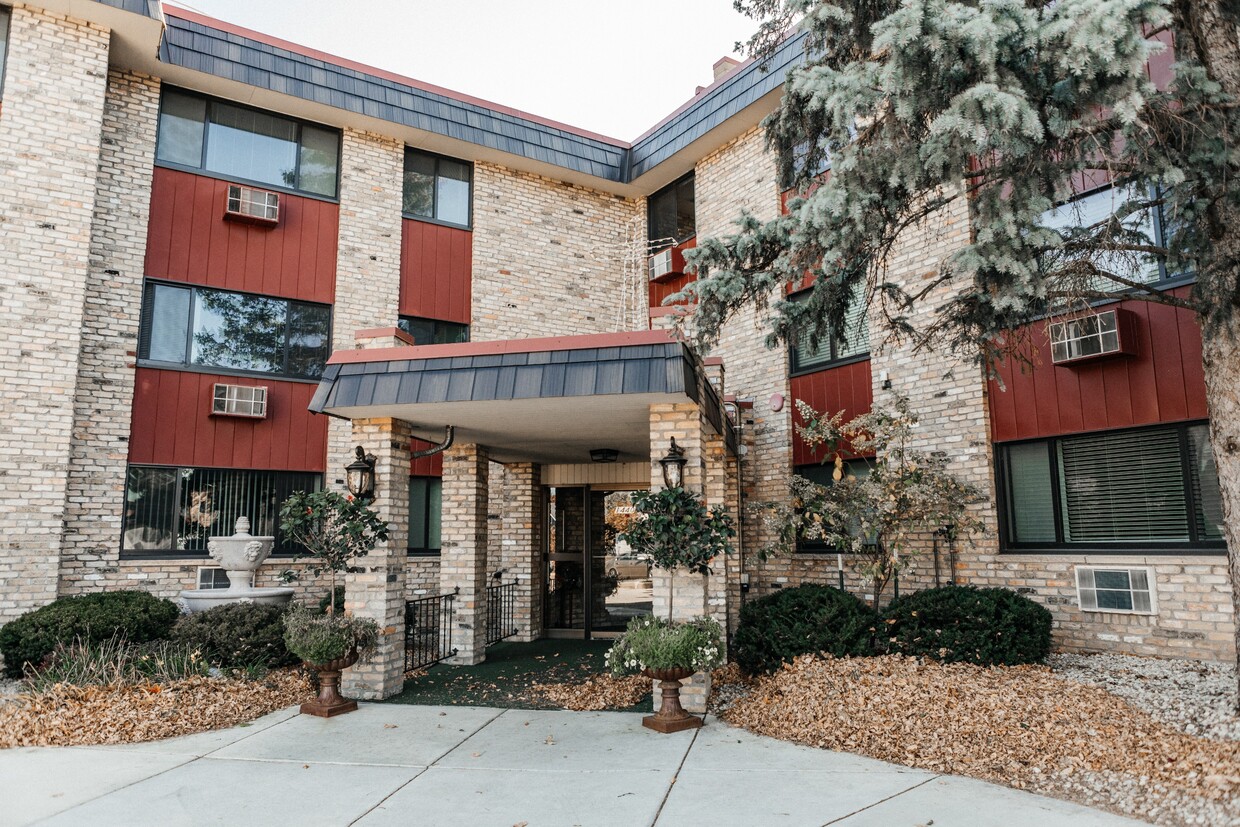The Randolph- 55 Plus Community
1440 Randolph Ave,
Saint Paul,
MN
55105
-
Total Monthly Price
$1,260 - $1,710
12 Month Lease
-
Bedrooms
1 - 2 bd
-
Bathrooms
1 - 1.5 ba
-
Square Feet
600 - 850 sq ft

Highlights
- Attached Garage
- Walk-In Closets
- Controlled Access
- Elevator
- Property Manager on Site
- Hardwood Floors
- Patio
Pricing & Floor Plans
-
Unit 109price $1,260square feet 600availibility Now
-
Unit 203price $1,260square feet 600availibility Now
-
Unit 321price $1,305square feet 680availibility Now
-
Unit 322price $1,585square feet 770availibility Feb 1
-
Unit 204price $1,685square feet 850availibility Now
-
Unit 109price $1,260square feet 600availibility Now
-
Unit 203price $1,260square feet 600availibility Now
-
Unit 321price $1,305square feet 680availibility Now
-
Unit 322price $1,585square feet 770availibility Feb 1
-
Unit 204price $1,685square feet 850availibility Now
Fees and Policies
The fees below are based on community-supplied data and may exclude additional fees and utilities. Use the Cost Calculator to add these fees to the base price.
-
Utilities & Essentials
-
Operation & Compliance FeeWe charge a small monthly fee to help offset high utility costs and the rising costs of required City compliance. This fee is based on apartment occupancy, $10.00 per person per month. Charged per unit.$10 / mo
-
-
One-Time Basics
-
Due at Application
-
Application Fee Per ApplicantCharged per applicant.$45
-
-
Due at Application
Pet policies are negotiable.
-
Cats
Spayed/Neutered
-
Surface Lot
-
Garage - AttachedHeated underground parking garage. Dependent upon availability.
-
Garage - DetachedSurface garage stalls, detached from apartment building. Unheated, but there is space for some storage in addition to a car. Dependent upon availability.
Property Fee Disclaimer: Based on community-supplied data and independent market research. Subject to change without notice. May exclude fees for mandatory or optional services and usage-based utilities.
Details
Utilities Included
-
Gas
-
Water
-
Heat
-
Trash Removal
-
Sewer
Lease Options
-
12 mo
Property Information
-
Built in 1969
-
67 units/3 stories
Specialty Housing Details
-
This property is intended and operated for occupancy by persons 55 years of age or older.
Matterport 3D Tours
About The Randolph- 55 Plus Community
The Best Kept Secret In Highland Park! For Seniors 55 and better! Reasonably Market Rate priced, spacious one & two bedroom apartments for Seniors 55 and better. With a warm, welcoming atmosphere and modern amenities, The Randolph offers residents a vibrant, community-centered living experience. Situated in one of Minnesota’s most ideal locations for independent senior living, residents can fully enjoy a maintenance-free lifestyle. With the charming neighborhood shops and restaurants, one will never run out of things to do! These apartments feature fully-equipped kitchens with stainless steel appliances, granite countertops, and a mix of carpet or hardwood flooring. Amenities include underground heated parking and an elevator. Conveniently located on bus line and within blocks of Oxendale's Supermarket, Walgreens, Holy Spirit Catholic Church & School, Cretin High School Baseball, The Nook, great LOCAL Coffee Shops and just a little further The Lexington Restaurant, Grand Avenue Shops, Highland Nat'l Golf Course & Trader Joe's! • Elevator – recently modernized • Underground heated/outside garages* • State of the Art monitored CO & smoke system
The Randolph- 55 Plus Community is an apartment community located in Ramsey County and the 55105 ZIP Code. This area is served by the St. Paul Public attendance zone.
Community Amenities
Laundry Facilities
Elevator
Controlled Access
Recycling
- Laundry Facilities
- Controlled Access
- Property Manager on Site
- Video Patrol
- Recycling
- Wheelchair Accessible
- Elevator
Apartment Features
Air Conditioning
Dishwasher
Hardwood Floors
Walk-In Closets
Granite Countertops
Microwave
Refrigerator
Tub/Shower
Indoor Features
- Air Conditioning
- Heating
- Smoke Free
- Cable Ready
- Tub/Shower
- Handrails
Kitchen Features & Appliances
- Dishwasher
- Disposal
- Granite Countertops
- Stainless Steel Appliances
- Kitchen
- Microwave
- Oven
- Range
- Refrigerator
- Freezer
Model Details
- Hardwood Floors
- Carpet
- Tile Floors
- Vinyl Flooring
- Dining Room
- Walk-In Closets
- Linen Closet
- Double Pane Windows
- Window Coverings
- Large Bedrooms
- Patio
- Laundry Facilities
- Controlled Access
- Property Manager on Site
- Video Patrol
- Recycling
- Wheelchair Accessible
- Elevator
- Air Conditioning
- Heating
- Smoke Free
- Cable Ready
- Tub/Shower
- Handrails
- Dishwasher
- Disposal
- Granite Countertops
- Stainless Steel Appliances
- Kitchen
- Microwave
- Oven
- Range
- Refrigerator
- Freezer
- Hardwood Floors
- Carpet
- Tile Floors
- Vinyl Flooring
- Dining Room
- Walk-In Closets
- Linen Closet
- Double Pane Windows
- Window Coverings
- Large Bedrooms
- Patio
| Monday | By Appointment |
|---|---|
| Tuesday | By Appointment |
| Wednesday | By Appointment |
| Thursday | By Appointment |
| Friday | By Appointment |
| Saturday | Closed |
| Sunday | Closed |
The Highland community lies in the southwestern corner of Saint Paul, just 10 miles from Downtown Minneapolis. Highland is to the north of Fort Snelling, adjacent to the Mississippi River.
A 50/50 blend of commercial and residential buildings, Highland residents enjoy plentiful shopping and restaurants near their apartments. Saint Catherine University resides here, and it’s in walking distance of local eateries at the corner of Cleveland Avenue South and Ford Parkway.
A predominantly residential neighborhood, there are tons of outdoor activities to do, like improving your game at the Highland National Golf Course or picnicking at Crosby Farm Park. For easy travel, residents are comforted by their proximity to Interstate 35E and the international airport. The amusement park and aquarium at Mall of America are a short 10-minute drive from Highland.
Learn more about living in HighlandCompare neighborhood and city base rent averages by bedroom.
| Highland | Saint Paul, MN | |
|---|---|---|
| Studio | $975 | $1,116 |
| 1 Bedroom | $1,230 | $1,268 |
| 2 Bedrooms | $1,603 | $1,606 |
| 3 Bedrooms | $2,279 | $2,152 |
| Colleges & Universities | Distance | ||
|---|---|---|---|
| Colleges & Universities | Distance | ||
| Drive: | 3 min | 1.1 mi | |
| Drive: | 4 min | 1.3 mi | |
| Drive: | 4 min | 1.7 mi | |
| Drive: | 6 min | 2.6 mi |
 The GreatSchools Rating helps parents compare schools within a state based on a variety of school quality indicators and provides a helpful picture of how effectively each school serves all of its students. Ratings are on a scale of 1 (below average) to 10 (above average) and can include test scores, college readiness, academic progress, advanced courses, equity, discipline and attendance data. We also advise parents to visit schools, consider other information on school performance and programs, and consider family needs as part of the school selection process.
The GreatSchools Rating helps parents compare schools within a state based on a variety of school quality indicators and provides a helpful picture of how effectively each school serves all of its students. Ratings are on a scale of 1 (below average) to 10 (above average) and can include test scores, college readiness, academic progress, advanced courses, equity, discipline and attendance data. We also advise parents to visit schools, consider other information on school performance and programs, and consider family needs as part of the school selection process.
View GreatSchools Rating Methodology
Data provided by GreatSchools.org © 2026. All rights reserved.
Transportation options available in Saint Paul include Snelling Ave Station, located 2.4 miles from The Randolph- 55 Plus Community. The Randolph- 55 Plus Community is near Minneapolis-St Paul International/Wold-Chamberlain, located 5.9 miles or 12 minutes away.
| Transit / Subway | Distance | ||
|---|---|---|---|
| Transit / Subway | Distance | ||
| Drive: | 5 min | 2.4 mi | |
| Drive: | 6 min | 2.7 mi | |
| Drive: | 6 min | 2.8 mi | |
| Drive: | 6 min | 2.9 mi | |
| Drive: | 7 min | 3.2 mi |
| Commuter Rail | Distance | ||
|---|---|---|---|
| Commuter Rail | Distance | ||
|
|
Drive: | 9 min | 4.5 mi |
|
|
Drive: | 17 min | 8.6 mi |
|
|
Drive: | 26 min | 17.2 mi |
|
|
Drive: | 35 min | 26.0 mi |
|
|
Drive: | 37 min | 27.6 mi |
| Airports | Distance | ||
|---|---|---|---|
| Airports | Distance | ||
|
Minneapolis-St Paul International/Wold-Chamberlain
|
Drive: | 12 min | 5.9 mi |
Time and distance from The Randolph- 55 Plus Community.
| Shopping Centers | Distance | ||
|---|---|---|---|
| Shopping Centers | Distance | ||
| Drive: | 3 min | 1.2 mi | |
| Drive: | 5 min | 2.0 mi | |
| Drive: | 5 min | 2.0 mi |
| Parks and Recreation | Distance | ||
|---|---|---|---|
| Parks and Recreation | Distance | ||
|
Macalester College Observatory
|
Drive: | 3 min | 1.1 mi |
|
Highland Park and Golf Course
|
Drive: | 3 min | 1.5 mi |
|
Crosby Farm Regional Park
|
Drive: | 7 min | 3.1 mi |
|
Hidden Falls Park
|
Drive: | 9 min | 3.2 mi |
|
Hiawatha School Park
|
Drive: | 9 min | 3.7 mi |
| Hospitals | Distance | ||
|---|---|---|---|
| Hospitals | Distance | ||
| Drive: | 6 min | 3.0 mi | |
| Drive: | 7 min | 3.7 mi | |
| Drive: | 8 min | 4.2 mi |
| Military Bases | Distance | ||
|---|---|---|---|
| Military Bases | Distance | ||
| Drive: | 11 min | 4.6 mi |
The Randolph- 55 Plus Community Photos
-
The Randolph- 55 Plus Community
-
1BR, 1BA - 730 SF
-
-
-
-
-
-
-
Models
While this property does not provide in‑unit laundry, on‑site laundry facilities are available for shared resident use.
Select utilities are included in rent at this property, including gas, water, heat, trash removal, and sewer. Residents are responsible for any other utilities not listed.
Parking is available at this property. Fees may apply depending on the type of parking offered. Contact this property for details.
This property has one to two-bedrooms with rent ranges from $1,260/mo. to $1,710/mo.
Yes, this property welcomes pets. Breed restrictions, weight limits, and additional fees may apply. View this property's pet policy.
A good rule of thumb is to spend no more than 30% of your gross income on rent. Based on the lowest available rent of $1,260 for a one-bedroom, you would need to earn about $45,000 per year to qualify. Want to double-check your budget? Try our Rent Affordability Calculator to see how much rent fits your income and lifestyle.
This property is offering Specials for eligible applicants, with rental rates starting at $1,260.
Yes! this property offers 3 Matterport 3D Tours. Explore different floor plans and see unit level details, all without leaving home.
What Are Walk Score®, Transit Score®, and Bike Score® Ratings?
Walk Score® measures the walkability of any address. Transit Score® measures access to public transit. Bike Score® measures the bikeability of any address.
What is a Sound Score Rating?
A Sound Score Rating aggregates noise caused by vehicle traffic, airplane traffic and local sources








Property Manager Responded