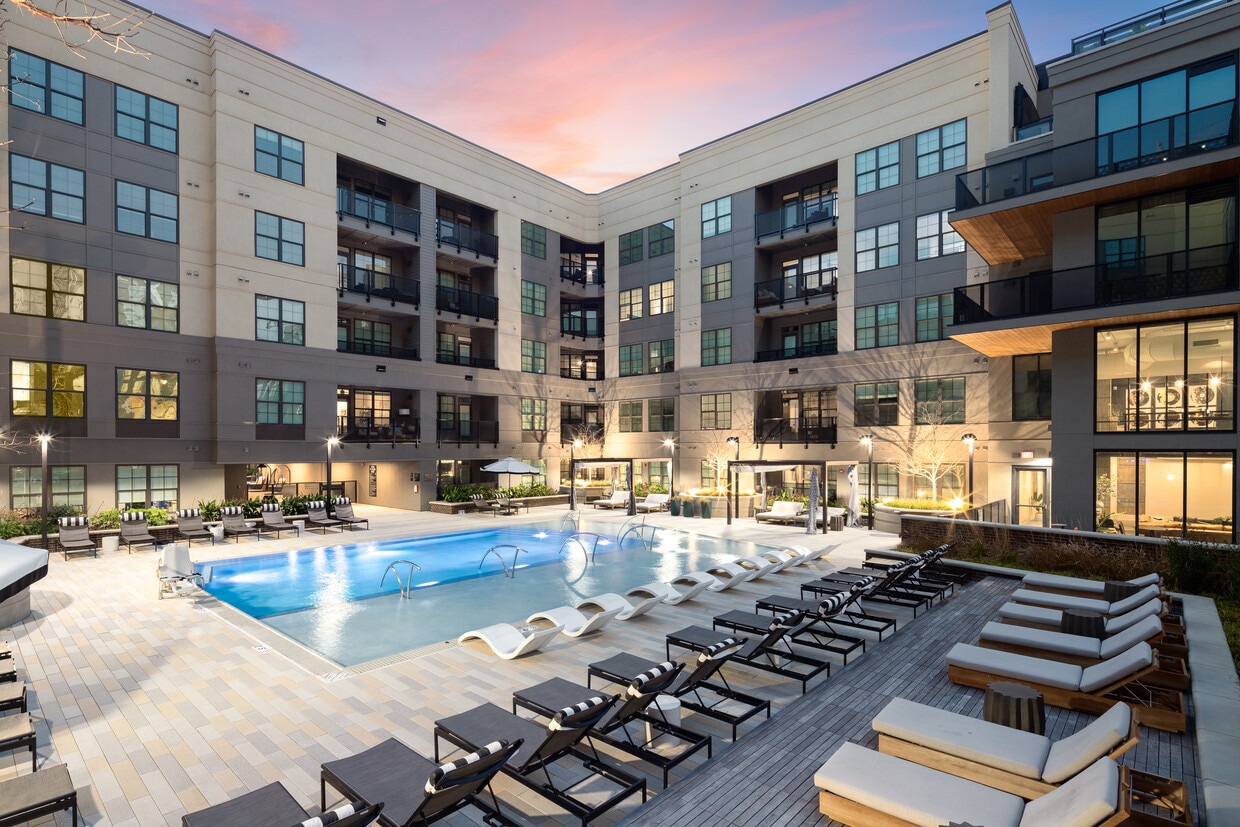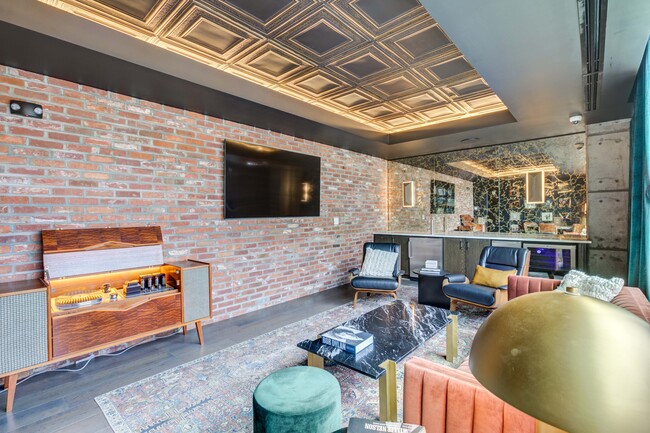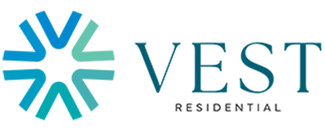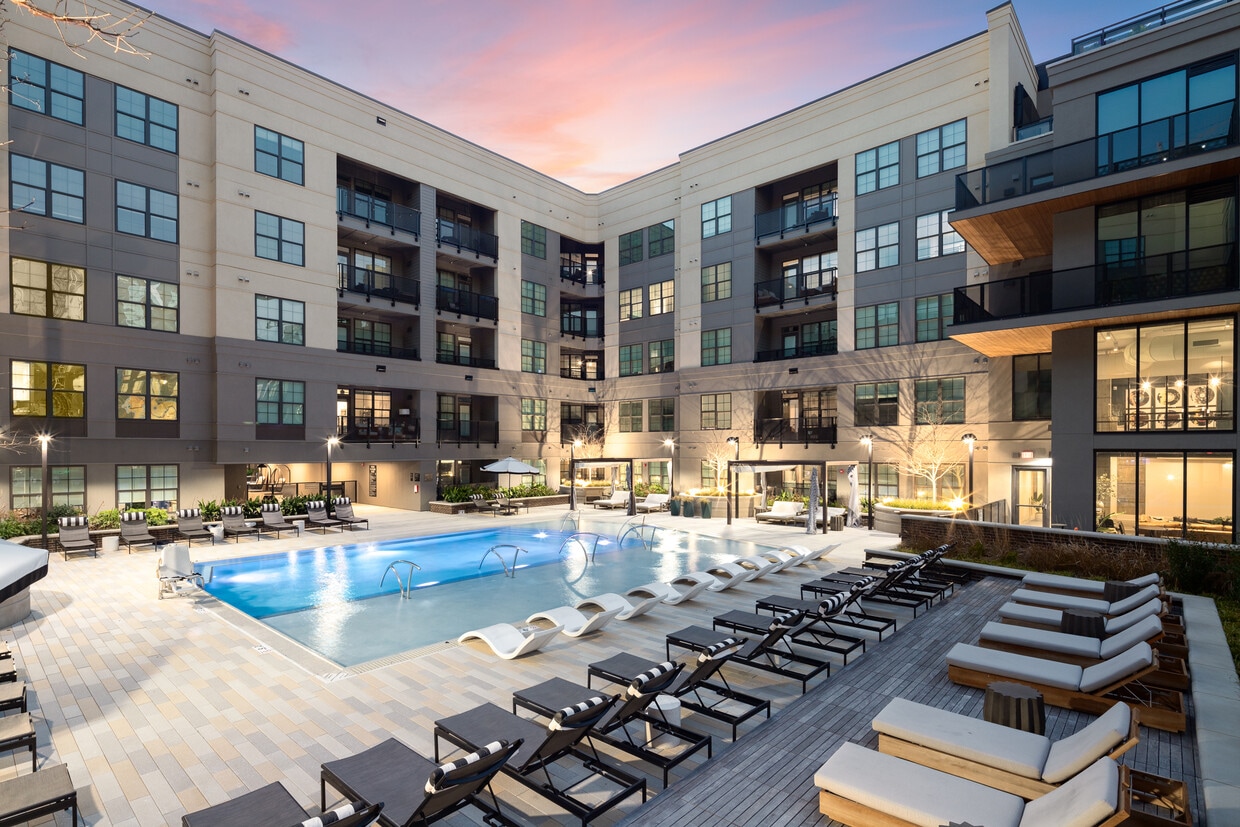-
Monthly Rent
$1,577 - $4,373
-
Bedrooms
Studio - 2 bd
-
Bathrooms
1 - 2 ba
-
Square Feet
585 - 1,362 sq ft
Highlights
- Furnished Units Available
- Attached Garage
- Floor to Ceiling Windows
- Roof Terrace
- Den
- Cabana
- Pet Washing Station
- High Ceilings
- Pool
Pricing & Floor Plans
-
Unit 408price $1,599square feet 617availibility Now
-
Unit 704price $1,712square feet 617availibility Mar 17
-
Unit 845price $1,727square feet 617availibility Apr 21
-
Unit 223price $1,577square feet 585availibility Mar 15
-
Unit 323price $1,577square feet 585availibility May 8
-
Unit 325price $1,970square feet 622availibility Now
-
Unit 542price $2,460square feet 840availibility Mar 23
-
Unit 313price $2,000square feet 663availibility Mar 31
-
Unit 216price $2,170square feet 674availibility Apr 18
-
Unit 744price $1,955square feet 620availibility Apr 29
-
Unit 429price $1,870square feet 620availibility May 7
-
Unit 434price $2,450square feet 843availibility May 3
-
Unit 519price $2,375square feet 843availibility May 8
-
Unit 538price $2,435square feet 843availibility May 22
-
Unit 552price $3,400square feet 1,298availibility Now
-
Unit 752price $3,582square feet 1,298availibility Now
-
Unit 652price $3,648square feet 1,298availibility Now
-
Unit 603price $4,373square feet 1,362availibility Apr 7
-
Unit 718price $2,703square feet 1,132availibility Apr 29
-
Unit 654price $2,590square feet 992availibility May 1
-
Unit 456price $2,798square feet 1,150availibility May 5
-
Unit 408price $1,599square feet 617availibility Now
-
Unit 704price $1,712square feet 617availibility Mar 17
-
Unit 845price $1,727square feet 617availibility Apr 21
-
Unit 223price $1,577square feet 585availibility Mar 15
-
Unit 323price $1,577square feet 585availibility May 8
-
Unit 325price $1,970square feet 622availibility Now
-
Unit 542price $2,460square feet 840availibility Mar 23
-
Unit 313price $2,000square feet 663availibility Mar 31
-
Unit 216price $2,170square feet 674availibility Apr 18
-
Unit 744price $1,955square feet 620availibility Apr 29
-
Unit 429price $1,870square feet 620availibility May 7
-
Unit 434price $2,450square feet 843availibility May 3
-
Unit 519price $2,375square feet 843availibility May 8
-
Unit 538price $2,435square feet 843availibility May 22
-
Unit 552price $3,400square feet 1,298availibility Now
-
Unit 752price $3,582square feet 1,298availibility Now
-
Unit 652price $3,648square feet 1,298availibility Now
-
Unit 603price $4,373square feet 1,362availibility Apr 7
-
Unit 718price $2,703square feet 1,132availibility Apr 29
-
Unit 654price $2,590square feet 992availibility May 1
-
Unit 456price $2,798square feet 1,150availibility May 5
Fees and Policies
The fees listed below are community-provided and may exclude utilities or add-ons. All payments are made directly to the property and are non-refundable unless otherwise specified. Use the Cost Calculator to determine costs based on your needs.
-
Utilities & Essentials
-
Trash ServiceTrash Service Charged per unit.$12 / mo
-
Amenity FeePackage Concierge Charged per unit.$15 / mo
-
Trash Service - door to door pickupValet Trash Service Charged per unit.$30 / mo
-
Pest Control ServicesPest Control Services Charged per unit.$5 / mo
-
Tech FeeInternet Income Charged per unit.$63 / mo
-
Renters Insurance RequiredRenters Insurance Required. Charged per unit.Varies / mo
-
-
One-Time Basics
-
Due at Application
-
Administrative FeeAdministrative Fee Charged per unit.$150
-
Application FeeOnline Application Fee Charged per applicant.$75
-
-
Due at Application
-
Dogs
-
Pet Fees Or ChargesPet Fees - Dog Charged per pet.$300
Restrictions:Please call our Leasing Office for complete Pet Policy information.Read More Read LessComments -
-
Cats
-
Pet Fees Or ChargesPet Fees - Cat Charged per pet.$300
Restrictions:Comments -
-
CoveredPlease call us regarding our Parking Policy.
-
OtherReserved parking spaces are available on a first come, first served basis.
-
Garage LotPlease call us regarding our Parking Policy.
-
Garage - AttachedThe Prospect features a spacious attached parking garage, offering convenient parking for both residents and guests.
-
Extra Keys Or Lock ChangesKey Replacement Fee Charged per unit.$25
-
Lease Termination FeeLease Termination Fee Charged per unit.200% of base rent
-
Noncompliant Renters Insurance FeeNoncompliant Renters Insurance Fee Charged per unit.$35
-
Lease Violation FeeLease Violation Fee Charged per unit.$100
Property Fee Disclaimer: Based on community-supplied data and independent market research. Subject to change without notice. May exclude fees for mandatory or optional services and usage-based utilities.
Details
Lease Options
-
3 - 15 Month Leases
-
Short term lease
Property Information
-
Built in 2023
-
304 units/8 stories
-
Furnished Units Available
Matterport 3D Tours
Select a unit to view pricing & availability
About The Prospect
The Prospect enlivens the historic Gold District with the excitement and energy of a time when anything was possible. Our experience invites you to live luxuriously, swept away by stunning design, indulgent service, and a captivating community. The Prospect offers top-of-the-line amenities including a resort-style pool, ground-floor retail, and an expansive indoor/outdoor rooftop. Every distinct amenity The Prospect offers is destined to level up your life. The Prospect revolves around you and your needs. The South End neighborhood of Charlotte is convenient to everything. There’s room for you at The Prospect. Life is meant to be enjoyed. Embrace it and make The Prospect your next perfect home!
The Prospect is an apartment community located in Mecklenburg County and the 28203 ZIP Code. This area is served by the Charlotte-Mecklenburg attendance zone.
Unique Features
- Washer & Dryer
- Carpeting in Bedroom
- Fetch Package Delivery
- Hardwood, No carpet
- High-speed WiFi Connectivity Property-wide
- Wood Flooring Throughout
- Dog Wash
- Outdoor Rooftop Terrace
- Speakeasy
- ADA Accessible
- Furnished Packages Available
- Spacious closets
- Penthouse Suites available w/ High-end Finishes
- Co-working Stations
- Members Only Club room w/ Kitchen
- Yoga/Cardio
- Covered Dog Run
- Mezzanine
- One-of-a-kind Edgeless Pool
- Private Poolside Cabanas
Community Amenities
Pool
Fitness Center
Furnished Units Available
Elevator
Clubhouse
Roof Terrace
Controlled Access
Business Center
Property Services
- Package Service
- Community-Wide WiFi
- Controlled Access
- Maintenance on site
- Property Manager on Site
- Furnished Units Available
- On-Site Retail
- Trash Pickup - Door to Door
- Renters Insurance Program
- Online Services
- Planned Social Activities
- Guest Apartment
- Pet Play Area
- Pet Washing Station
- EV Charging
- Public Transportation
- Key Fob Entry
Shared Community
- Elevator
- Business Center
- Clubhouse
- Lounge
- Multi Use Room
- Breakfast/Coffee Concierge
- Storage Space
- Corporate Suites
Fitness & Recreation
- Fitness Center
- Pool
- Gameroom
Outdoor Features
- Roof Terrace
- Sundeck
- Cabana
- Courtyard
- Grill
- Picnic Area
- Dog Park
Apartment Features
Washer/Dryer
Air Conditioning
Dishwasher
High Speed Internet Access
Hardwood Floors
Walk-In Closets
Island Kitchen
Microwave
Indoor Features
- High Speed Internet Access
- Wi-Fi
- Washer/Dryer
- Air Conditioning
- Heating
- Ceiling Fans
- Smoke Free
- Cable Ready
- Storage Space
- Double Vanities
- Tub/Shower
- Sprinkler System
- Framed Mirrors
- Wheelchair Accessible (Rooms)
Kitchen Features & Appliances
- Dishwasher
- Disposal
- Ice Maker
- Stainless Steel Appliances
- Pantry
- Island Kitchen
- Eat-in Kitchen
- Kitchen
- Microwave
- Oven
- Range
- Refrigerator
- Freezer
- Quartz Countertops
Model Details
- Hardwood Floors
- Carpet
- Vinyl Flooring
- High Ceilings
- Mud Room
- Office
- Den
- Views
- Walk-In Closets
- Linen Closet
- Furnished
- Double Pane Windows
- Wet Bar
- Large Bedrooms
- Floor to Ceiling Windows
- Balcony
- Patio
The South End neighborhood of Charlotte is a thriving area with access to great restaurants, high-end shopping, and entertainment options galore. With a mixture of new, contemporary structures and renovated warehouses and factories, South End remains in touch with its historical roots as it grows and changes with the times. Sharing a border with Uptown makes this neighborhood desirable for residents who want the perks of city of life without being knee deep in the urban surroundings. Quick access to Interstate 277 makes it easy to commute around the rest of Charlotte, whether it’s for work or leisure.
Learn more about living in The South EndCompare neighborhood and city base rent averages by bedroom.
| The South End | Charlotte, NC | |
|---|---|---|
| Studio | $1,555 | $1,385 |
| 1 Bedroom | $1,945 | $1,469 |
| 2 Bedrooms | $2,693 | $1,756 |
| 3 Bedrooms | $5,017 | $2,149 |
- Package Service
- Community-Wide WiFi
- Controlled Access
- Maintenance on site
- Property Manager on Site
- Furnished Units Available
- On-Site Retail
- Trash Pickup - Door to Door
- Renters Insurance Program
- Online Services
- Planned Social Activities
- Guest Apartment
- Pet Play Area
- Pet Washing Station
- EV Charging
- Public Transportation
- Key Fob Entry
- Elevator
- Business Center
- Clubhouse
- Lounge
- Multi Use Room
- Breakfast/Coffee Concierge
- Storage Space
- Corporate Suites
- Roof Terrace
- Sundeck
- Cabana
- Courtyard
- Grill
- Picnic Area
- Dog Park
- Fitness Center
- Pool
- Gameroom
- Washer & Dryer
- Carpeting in Bedroom
- Fetch Package Delivery
- Hardwood, No carpet
- High-speed WiFi Connectivity Property-wide
- Wood Flooring Throughout
- Dog Wash
- Outdoor Rooftop Terrace
- Speakeasy
- ADA Accessible
- Furnished Packages Available
- Spacious closets
- Penthouse Suites available w/ High-end Finishes
- Co-working Stations
- Members Only Club room w/ Kitchen
- Yoga/Cardio
- Covered Dog Run
- Mezzanine
- One-of-a-kind Edgeless Pool
- Private Poolside Cabanas
- High Speed Internet Access
- Wi-Fi
- Washer/Dryer
- Air Conditioning
- Heating
- Ceiling Fans
- Smoke Free
- Cable Ready
- Storage Space
- Double Vanities
- Tub/Shower
- Sprinkler System
- Framed Mirrors
- Wheelchair Accessible (Rooms)
- Dishwasher
- Disposal
- Ice Maker
- Stainless Steel Appliances
- Pantry
- Island Kitchen
- Eat-in Kitchen
- Kitchen
- Microwave
- Oven
- Range
- Refrigerator
- Freezer
- Quartz Countertops
- Hardwood Floors
- Carpet
- Vinyl Flooring
- High Ceilings
- Mud Room
- Office
- Den
- Views
- Walk-In Closets
- Linen Closet
- Furnished
- Double Pane Windows
- Wet Bar
- Large Bedrooms
- Floor to Ceiling Windows
- Balcony
- Patio
| Monday | 10am - 6pm |
|---|---|
| Tuesday | 9am - 6pm |
| Wednesday | 9am - 6pm |
| Thursday | 9am - 6pm |
| Friday | 9am - 6pm |
| Saturday | 10am - 5pm |
| Sunday | 1pm - 5pm |
| Colleges & Universities | Distance | ||
|---|---|---|---|
| Colleges & Universities | Distance | ||
| Walk: | 17 min | 0.9 mi | |
| Drive: | 4 min | 2.1 mi | |
| Drive: | 5 min | 2.3 mi | |
| Drive: | 7 min | 3.4 mi |
 The GreatSchools Rating helps parents compare schools within a state based on a variety of school quality indicators and provides a helpful picture of how effectively each school serves all of its students. Ratings are on a scale of 1 (below average) to 10 (above average) and can include test scores, college readiness, academic progress, advanced courses, equity, discipline and attendance data. We also advise parents to visit schools, consider other information on school performance and programs, and consider family needs as part of the school selection process.
The GreatSchools Rating helps parents compare schools within a state based on a variety of school quality indicators and provides a helpful picture of how effectively each school serves all of its students. Ratings are on a scale of 1 (below average) to 10 (above average) and can include test scores, college readiness, academic progress, advanced courses, equity, discipline and attendance data. We also advise parents to visit schools, consider other information on school performance and programs, and consider family needs as part of the school selection process.
View GreatSchools Rating Methodology
Data provided by GreatSchools.org © 2026. All rights reserved.
Transportation options available in Charlotte include Carson, located 0.4 mile from The Prospect. The Prospect is near Charlotte/Douglas International, located 6.7 miles or 13 minutes away, and Concord-Padgett Regional, located 17.2 miles or 25 minutes away.
| Transit / Subway | Distance | ||
|---|---|---|---|
| Transit / Subway | Distance | ||
|
|
Walk: | 7 min | 0.4 mi |
|
|
Walk: | 8 min | 0.5 mi |
|
|
Walk: | 11 min | 0.6 mi |
|
|
Walk: | 12 min | 0.6 mi |
|
|
Walk: | 17 min | 0.9 mi |
| Commuter Rail | Distance | ||
|---|---|---|---|
| Commuter Rail | Distance | ||
|
|
Drive: | 5 min | 2.5 mi |
|
|
Drive: | 27 min | 19.8 mi |
| Drive: | 37 min | 28.0 mi |
| Airports | Distance | ||
|---|---|---|---|
| Airports | Distance | ||
|
Charlotte/Douglas International
|
Drive: | 13 min | 6.7 mi |
|
Concord-Padgett Regional
|
Drive: | 25 min | 17.2 mi |
Time and distance from The Prospect.
| Shopping Centers | Distance | ||
|---|---|---|---|
| Shopping Centers | Distance | ||
| Walk: | 8 min | 0.4 mi | |
| Walk: | 13 min | 0.7 mi | |
| Walk: | 13 min | 0.7 mi |
| Parks and Recreation | Distance | ||
|---|---|---|---|
| Parks and Recreation | Distance | ||
|
Discovery Place
|
Drive: | 2 min | 1.2 mi |
|
Charlotte Nature Museum
|
Drive: | 7 min | 3.3 mi |
|
Wing Haven Gardens & Bird Sanctuary
|
Drive: | 9 min | 3.8 mi |
|
Briar Creek Greenway
|
Drive: | 10 min | 5.1 mi |
|
Evergreen Nature Preserve
|
Drive: | 13 min | 7.2 mi |
| Hospitals | Distance | ||
|---|---|---|---|
| Hospitals | Distance | ||
| Drive: | 3 min | 1.7 mi | |
| Drive: | 4 min | 2.1 mi | |
| Drive: | 15 min | 8.4 mi |
The Prospect Photos
-
The Prospect
-
1BR, 1BA
-
-
-
-
-
-
2BR, 2BA
-
1BR, 1BA
Models
-
Studio
-
Studio
-
1 Bedroom
-
1 Bedroom
-
1 Bedroom
-
1 Bedroom
Nearby Apartments
Within 50 Miles of The Prospect
-
District Flats
1449 S Church St
Charlotte, NC 28203
$1,378 - $2,848
1-2 Br 0.4 mi
-
Gateway West
902 W 4th St
Charlotte, NC 28202
$1,333 - $2,006
1-2 Br 0.8 mi
-
One West End
2701 Rozzelles Ferry Rd
Charlotte, NC 28208
$2,083 - $2,666
2-3 Br 2.0 mi
-
Sonderly at the Concourse
1035 Strensall Ln
Charlotte, NC 28273
$1,405 - $2,090
1-3 Br 6.8 mi
-
Proximity Northlake
4212 Napa Oak Dr
Charlotte, NC 28216
$1,168 - $1,998
1-3 Br 7.8 mi
-
Residences at Brookline
8816 Aspinwall Dr
Charlotte, NC 28216
$1,234 - $1,932
1-3 Br 7.8 mi
The Prospect has units with in‑unit washers and dryers, making laundry day simple for residents.
Utilities are not included in rent. Residents should plan to set up and pay for all services separately.
Parking is available at The Prospect. Fees may apply depending on the type of parking offered. Contact this property for details.
The Prospect has studios to two-bedrooms with rent ranges from $1,577/mo. to $4,373/mo.
Yes, The Prospect welcomes pets. Breed restrictions, weight limits, and additional fees may apply. View this property's pet policy.
A good rule of thumb is to spend no more than 30% of your gross income on rent. Based on the lowest available rent of $1,577 for a studio, you would need to earn about $63,080 per year to qualify. Want to double-check your budget? Calculate how much rent you can afford with our Rent Affordability Calculator.
The Prospect is offering 2 Months Free for eligible applicants, with rental rates starting at $1,577.
Yes! The Prospect offers 3 Matterport 3D Tours. Explore different floor plans and see unit level details, all without leaving home.
What Are Walk Score®, Transit Score®, and Bike Score® Ratings?
Walk Score® measures the walkability of any address. Transit Score® measures access to public transit. Bike Score® measures the bikeability of any address.
What is a Sound Score Rating?
A Sound Score Rating aggregates noise caused by vehicle traffic, airplane traffic and local sources









