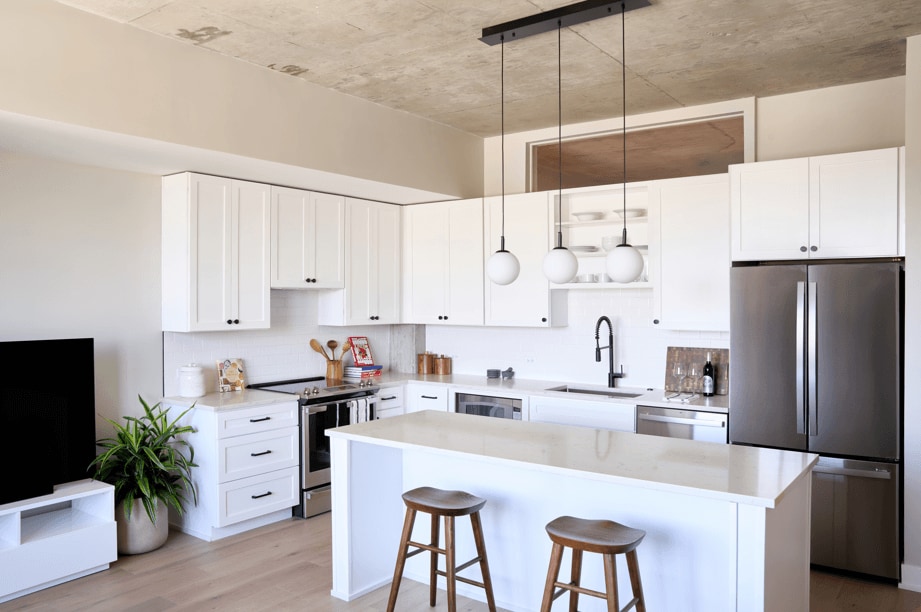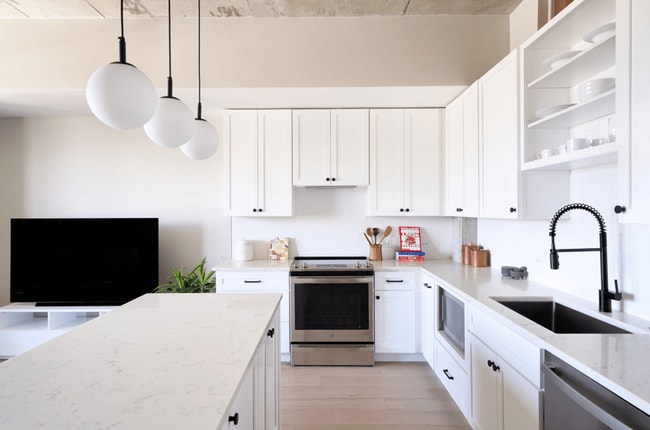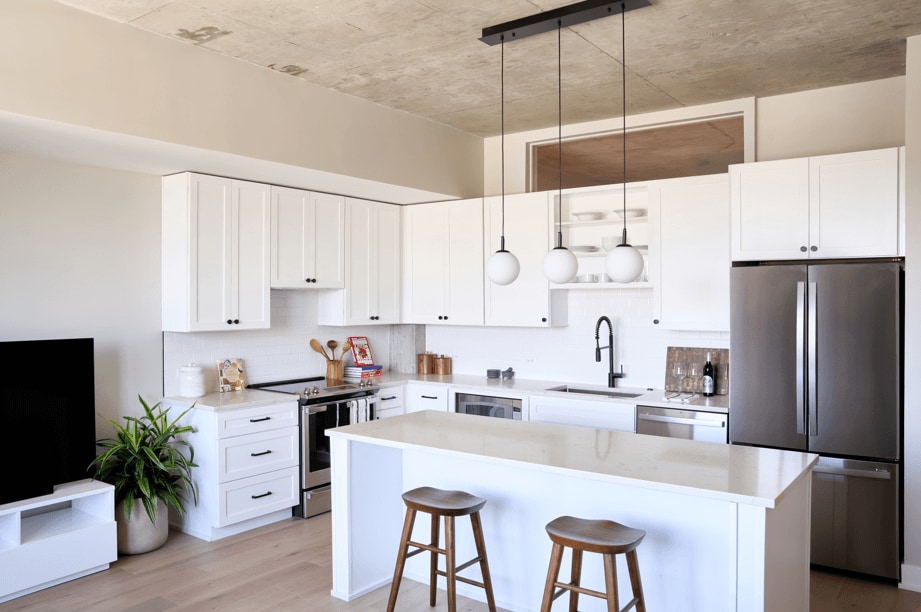
-
Total Monthly Price
$1,616 - $3,697
-
Bedrooms
Studio - 2 bd
-
Bathrooms
1 - 2 ba
-
Square Feet
475 - 1,523 sq ft

Highlights
- Bike-Friendly Area
- Attached Garage
- Sauna
- Roof Terrace
- Pet Washing Station
- High Ceilings
- Pool
- Walk-In Closets
- Planned Social Activities
Pricing & Floor Plans
-
Unit A406price $1,616square feet 475availibility Now
-
Unit 907price $1,892square feet 509availibility Now
-
Unit 1407price $1,967square feet 509availibility Now
-
Unit 313price $2,127square feet 795availibility Now
-
Unit 413price $2,227square feet 795availibility Now
-
Unit 504price $2,227square feet 795availibility Now
-
Unit 710price $2,206square feet 763availibility Now
-
Unit 1111price $2,406square feet 763availibility Now
-
Unit 911price $2,442square feet 763availibility Now
-
Unit A512price $2,529square feet 979availibility Now
-
Unit 412price $3,057square feet 979availibility Now
-
Unit 405price $3,327square feet 1,137availibility Now
-
Unit 505price $3,327square feet 1,137availibility Now
-
Unit 605price $3,327square feet 1,137availibility Now
-
Unit 302price $3,457square feet 1,202availibility Now
-
Unit 402price $3,507square feet 1,202availibility Now
-
Unit 602price $3,507square feet 1,202availibility Now
-
Unit A406price $1,616square feet 475availibility Now
-
Unit 907price $1,892square feet 509availibility Now
-
Unit 1407price $1,967square feet 509availibility Now
-
Unit 313price $2,127square feet 795availibility Now
-
Unit 413price $2,227square feet 795availibility Now
-
Unit 504price $2,227square feet 795availibility Now
-
Unit 710price $2,206square feet 763availibility Now
-
Unit 1111price $2,406square feet 763availibility Now
-
Unit 911price $2,442square feet 763availibility Now
-
Unit A512price $2,529square feet 979availibility Now
-
Unit 412price $3,057square feet 979availibility Now
-
Unit 405price $3,327square feet 1,137availibility Now
-
Unit 505price $3,327square feet 1,137availibility Now
-
Unit 605price $3,327square feet 1,137availibility Now
-
Unit 302price $3,457square feet 1,202availibility Now
-
Unit 402price $3,507square feet 1,202availibility Now
-
Unit 602price $3,507square feet 1,202availibility Now
Fees and Policies
The fees listed below are community-provided and may exclude utilities or add-ons. All payments are made directly to the property and are non-refundable unless otherwise specified. Use the Cost Calculator to determine costs based on your needs.
-
Utilities & Essentials
-
Pest ControlCharged per unit.$2 / mo
-
Resident Utility ChargeMonthly Utility Billing Fee Charged per unit.$5 / mo
-
-
One-Time Basics
-
Due at Application
-
Application Fee Per ApplicantCharged per applicant.$29
-
-
Due at Move-In
-
Utility Set Up FeeOne time utility set-up fee Charged per unit.$17
-
Move-In Fee$200 Holding fee, due at time of application; gets applied towards admin fee with approval. Charged per unit.$200
-
Administrative FeeDue at move-in Charged per unit.$250
-
-
Due at Application
-
Dogs
-
Dog DepositCharged per pet.$300
-
Dog RentCharged per pet.$35 / mo
Restrictions:Give us a call to find out more about our breed restrictions.Read More Read LessComments -
-
Cats
-
Cat DepositCharged per pet.$300
-
Cat RentCharged per pet.$35 / mo
Restrictions:Comments -
-
Garage - Attached
-
Parking FeeMax of 1. Charged per vehicle.$250 / mo
Comments -
-
Tandem
-
Parking FeeMax of 2. Charged per vehicle.$300 / mo
Comments -
-
Additional Parking Options
-
Garage LotCovered, unassigned parking in underground garage.
-
CoveredCovered, reserved parking in underground garage.
-
-
Storage - Large
-
Storage DepositCharged per rentable item.$0
-
Storage RentCharged per rentable item.$165 / mo
Comments -
-
Storage - X-Large Plus
-
Storage DepositCharged per rentable item.$0
-
Storage RentCharged per rentable item.$185 / mo
Comments -
-
Renter's InsuranceRequired to have coverage, can get own provider or use in house. Charged per unit.$19
Property Fee Disclaimer: Based on community-supplied data and independent market research. Subject to change without notice. May exclude fees for mandatory or optional services and usage-based utilities.
Details
Lease Options
-
12 - 18 Month Leases
Property Information
-
Built in 2024
-
182 units/16 stories
-
Property License Number: 2025-BFN-0011372
Select a unit to view pricing & availability
About The Penrose
The Penrose offers a welcome retreat for those seeking a high-end residence to complement their high-elevation lifestyle. Here, comfort comes naturally, as resort-inspired spaces, rejuvenating amenities, and endless views elevate your daily living experience.
The Penrose is an apartment community located in Denver County and the 80216 ZIP Code. This area is served by the Denver County 1 attendance zone.
Unique Features
- Bicycle Repair And Storage
- Bike Racks
- View
- Large Closets
- Med Spa Retail On-site
- Electronic Thermostat
- 3rd Floor Courtyard W/ Fireplace And Tv
- Juice Bar
- Oversized, Treated Windows
- Rooftop Craft Cocktail Bar
- Air Conditioner
- Efficient Appliances
- Patio/Balcony
Community Amenities
Pool
Fitness Center
Elevator
Clubhouse
Roof Terrace
Controlled Access
Recycling
Grill
Property Services
- Package Service
- Wi-Fi
- Controlled Access
- Maintenance on site
- Property Manager on Site
- Video Patrol
- 24 Hour Access
- On-Site Retail
- Recycling
- Renters Insurance Program
- Planned Social Activities
- Pet Care
- Pet Play Area
- Pet Washing Station
- EV Charging
- Key Fob Entry
Shared Community
- Elevator
- Clubhouse
- Disposal Chutes
Fitness & Recreation
- Fitness Center
- Hot Tub
- Sauna
- Spa
- Pool
- Bicycle Storage
Outdoor Features
- Roof Terrace
- Sundeck
- Courtyard
- Grill
- Picnic Area
- Dog Park
Apartment Features
Washer/Dryer
Air Conditioning
Dishwasher
High Speed Internet Access
Hardwood Floors
Walk-In Closets
Island Kitchen
Microwave
Indoor Features
- High Speed Internet Access
- Washer/Dryer
- Air Conditioning
- Heating
- Smoke Free
- Cable Ready
- Tub/Shower
- Fireplace
- Sprinkler System
- Vacuum System
Kitchen Features & Appliances
- Dishwasher
- Disposal
- Ice Maker
- Stainless Steel Appliances
- Island Kitchen
- Kitchen
- Microwave
- Oven
- Range
- Refrigerator
- Freezer
- Quartz Countertops
Model Details
- Hardwood Floors
- Carpet
- Tile Floors
- High Ceilings
- Office
- Built-In Bookshelves
- Vaulted Ceiling
- Views
- Walk-In Closets
- Double Pane Windows
- Window Coverings
- Balcony
- Patio
Energetic, hip, vibrant, artistic -- there are plenty of words to describe RiNo (the River North Arts District), but the only way to truly get a feel for Denver's favorite neighborhood is to start experiencing it. RiNo contains some of Denver's top restaurants, the trendiest breweries and bars, the most talked-about art galleries, and the hottest shops and boutiques. With colorful murals and graffiti blending with just enough grit to keep things interesting, RiNo has become Denver's bohemian hub.
Art studios are everywhere in RiNo -- Elipse Gallery, Blue Silo Studios, ATC Den, Plinth Gallery, Helikon Gallery & Studios, Fice, Dateline, Studios on Blake, Studio Seven, and the Dry Ice Factory. It is also home to the Blue Moon Brewing Company, Great Divide Barrel Bar, Epic Brewing Company, First Draft Taproom and Kitchen, and Black Shirt Brewing. There are so many places to visit, you'll stay busy after moving to RiNo.
Learn more about living in RiNoCompare neighborhood and city base rent averages by bedroom.
| RiNo | Denver, CO | |
|---|---|---|
| Studio | $1,489 | $1,390 |
| 1 Bedroom | $1,892 | $1,608 |
| 2 Bedrooms | $2,777 | $2,113 |
| 3 Bedrooms | $6,633 | $2,872 |
- Package Service
- Wi-Fi
- Controlled Access
- Maintenance on site
- Property Manager on Site
- Video Patrol
- 24 Hour Access
- On-Site Retail
- Recycling
- Renters Insurance Program
- Planned Social Activities
- Pet Care
- Pet Play Area
- Pet Washing Station
- EV Charging
- Key Fob Entry
- Elevator
- Clubhouse
- Disposal Chutes
- Roof Terrace
- Sundeck
- Courtyard
- Grill
- Picnic Area
- Dog Park
- Fitness Center
- Hot Tub
- Sauna
- Spa
- Pool
- Bicycle Storage
- Bicycle Repair And Storage
- Bike Racks
- View
- Large Closets
- Med Spa Retail On-site
- Electronic Thermostat
- 3rd Floor Courtyard W/ Fireplace And Tv
- Juice Bar
- Oversized, Treated Windows
- Rooftop Craft Cocktail Bar
- Air Conditioner
- Efficient Appliances
- Patio/Balcony
- High Speed Internet Access
- Washer/Dryer
- Air Conditioning
- Heating
- Smoke Free
- Cable Ready
- Tub/Shower
- Fireplace
- Sprinkler System
- Vacuum System
- Dishwasher
- Disposal
- Ice Maker
- Stainless Steel Appliances
- Island Kitchen
- Kitchen
- Microwave
- Oven
- Range
- Refrigerator
- Freezer
- Quartz Countertops
- Hardwood Floors
- Carpet
- Tile Floors
- High Ceilings
- Office
- Built-In Bookshelves
- Vaulted Ceiling
- Views
- Walk-In Closets
- Double Pane Windows
- Window Coverings
- Balcony
- Patio
| Monday | 9am - 5pm |
|---|---|
| Tuesday | 9am - 5pm |
| Wednesday | 9am - 5pm |
| Thursday | 9am - 5pm |
| Friday | 9am - 5pm |
| Saturday | 10am - 5pm |
| Sunday | 12am - 5pm |
| Colleges & Universities | Distance | ||
|---|---|---|---|
| Colleges & Universities | Distance | ||
| Drive: | 8 min | 2.9 mi | |
| Drive: | 8 min | 3.0 mi | |
| Drive: | 8 min | 3.0 mi | |
| Drive: | 9 min | 3.9 mi |
 The GreatSchools Rating helps parents compare schools within a state based on a variety of school quality indicators and provides a helpful picture of how effectively each school serves all of its students. Ratings are on a scale of 1 (below average) to 10 (above average) and can include test scores, college readiness, academic progress, advanced courses, equity, discipline and attendance data. We also advise parents to visit schools, consider other information on school performance and programs, and consider family needs as part of the school selection process.
The GreatSchools Rating helps parents compare schools within a state based on a variety of school quality indicators and provides a helpful picture of how effectively each school serves all of its students. Ratings are on a scale of 1 (below average) to 10 (above average) and can include test scores, college readiness, academic progress, advanced courses, equity, discipline and attendance data. We also advise parents to visit schools, consider other information on school performance and programs, and consider family needs as part of the school selection process.
View GreatSchools Rating Methodology
Data provided by GreatSchools.org © 2026. All rights reserved.
Transportation options available in Denver include 30Th-Downing, located 1.2 miles from The Penrose. The Penrose is near Denver International, located 21.8 miles or 28 minutes away.
| Transit / Subway | Distance | ||
|---|---|---|---|
| Transit / Subway | Distance | ||
|
|
Drive: | 3 min | 1.2 mi |
|
|
Drive: | 5 min | 1.8 mi |
|
|
Drive: | 5 min | 1.9 mi |
|
|
Drive: | 5 min | 2.0 mi |
|
|
Drive: | 6 min | 2.1 mi |
| Commuter Rail | Distance | ||
|---|---|---|---|
| Commuter Rail | Distance | ||
| Walk: | 7 min | 0.4 mi | |
| Drive: | 4 min | 1.4 mi | |
| Drive: | 5 min | 1.9 mi | |
| Drive: | 5 min | 1.9 mi | |
| Drive: | 10 min | 2.3 mi |
| Airports | Distance | ||
|---|---|---|---|
| Airports | Distance | ||
|
Denver International
|
Drive: | 28 min | 21.8 mi |
Time and distance from The Penrose.
| Shopping Centers | Distance | ||
|---|---|---|---|
| Shopping Centers | Distance | ||
| Drive: | 4 min | 1.3 mi | |
| Drive: | 4 min | 1.5 mi | |
| Drive: | 5 min | 1.7 mi |
| Parks and Recreation | Distance | ||
|---|---|---|---|
| Parks and Recreation | Distance | ||
|
Lower Downtown Historic District (LoDo)
|
Drive: | 5 min | 2.0 mi |
|
Centennial Gardens
|
Drive: | 7 min | 2.6 mi |
|
Denver Zoo
|
Drive: | 10 min | 3.2 mi |
|
City Park of Denver
|
Drive: | 10 min | 3.3 mi |
|
City of Axum Park
|
Drive: | 7 min | 3.6 mi |
| Hospitals | Distance | ||
|---|---|---|---|
| Hospitals | Distance | ||
| Drive: | 6 min | 2.2 mi | |
| Drive: | 7 min | 2.4 mi | |
| Drive: | 9 min | 3.7 mi |
| Military Bases | Distance | ||
|---|---|---|---|
| Military Bases | Distance | ||
| Drive: | 43 min | 19.3 mi | |
| Drive: | 86 min | 67.9 mi | |
| Drive: | 95 min | 77.6 mi |
The Penrose Photos
-
The Penrose
-
-
-
-
-
-
-
-
Models
-
Studio
-
1 Bedroom
-
1 Bedroom
-
1 Bedroom
-
1 Bedroom
-
2 Bedrooms
Nearby Apartments
Within 50 Miles of The Penrose
-
The Julian at Sloan's Lake
1515 Julian St
Denver, CO 80204
$1,881 - $6,685 Total Monthly Price
1-3 Br 3.6 mi
-
Hidden Lake Apartments
3791 W 68th Ave
Westminster, CO 80030
$957 - $1,921 Total Monthly Price
1-2 Br 4.7 mi
-
Park Place at Expo Apartments
10785 E Exposition Ave
Aurora, CO 80012
$998 - $2,256 Total Monthly Price
1-2 Br 7.5 mi
-
The Richfield
2134 S Richfield Way
Aurora, CO 80013
$1,029 - $2,892 Total Monthly Price
1-3 Br 12.1 mi
-
North Main at Steel Ranch
1724 Steel St
Louisville, CO 80027
$1,847 - $2,700 Total Monthly Price
1-3 Br 17.2 mi
-
Parker Hilltop
19600 Clubhouse Dr
Parker, CO 80138
$1,607 - $4,098 Plus Fees
1-3 Br 21.2 mi
The Penrose has units with in‑unit washers and dryers, making laundry day simple for residents.
Utilities are not included in rent. Residents should plan to set up and pay for all services separately.
Parking is available at The Penrose. Fees may apply depending on the type of parking offered. Contact this property for details.
The Penrose has studios to two-bedrooms with rent ranges from $1,616/mo. to $3,697/mo.
Yes, The Penrose welcomes pets. Breed restrictions, weight limits, and additional fees may apply. View this property's pet policy.
A good rule of thumb is to spend no more than 30% of your gross income on rent. Based on the lowest available rent of $1,616 for a studio, you would need to earn about $64,640 per year to qualify. Want to double-check your budget? Calculate how much rent you can afford with our Rent Affordability Calculator.
The Penrose is offering Specials for eligible applicants, with rental rates starting at $1,616.
While The Penrose does not offer Matterport 3D tours, renters can request a tour directly through our online platform.
Applicant has the right to provide the property manager or owner with a Portable Tenant Screening Report (PTSR) that is not more than 30 days old, as defined in § 38-12-902(2.5), Colorado Revised Statutes; and 2) if Applicant provides the property manager or owner with a PTSR, the property manager or owner is prohibited from: a) charging Applicant a rental application fee; or b) charging Applicant a fee for the property manager or owner to access or use the PTSR.
What Are Walk Score®, Transit Score®, and Bike Score® Ratings?
Walk Score® measures the walkability of any address. Transit Score® measures access to public transit. Bike Score® measures the bikeability of any address.
What is a Sound Score Rating?
A Sound Score Rating aggregates noise caused by vehicle traffic, airplane traffic and local sources








