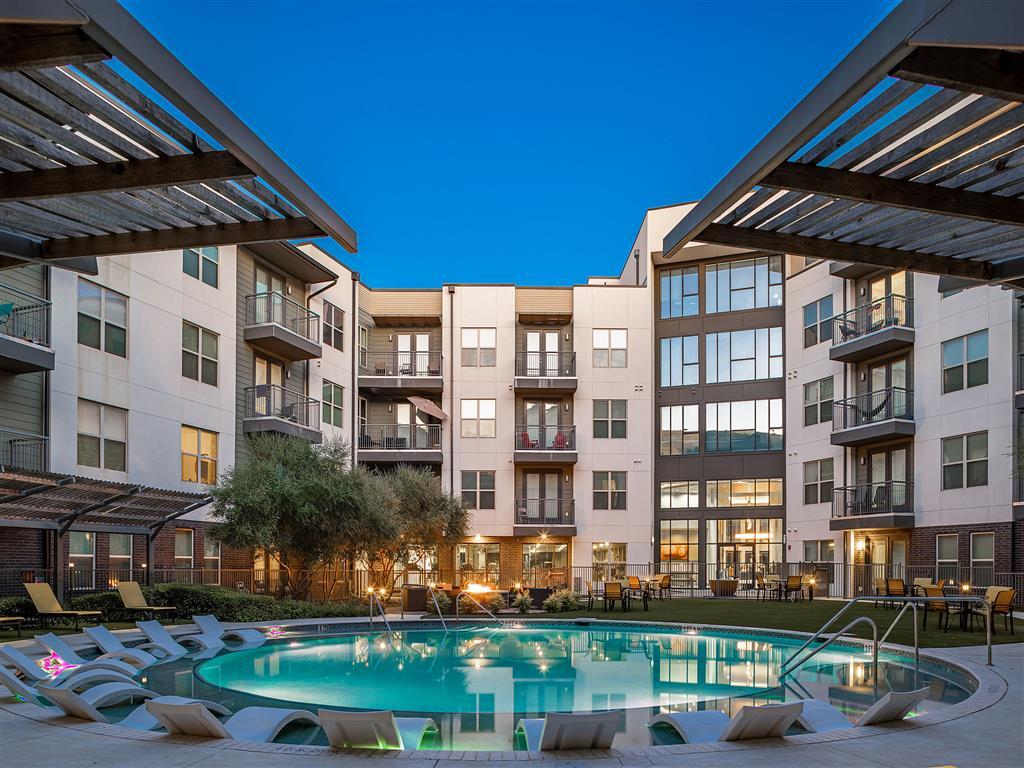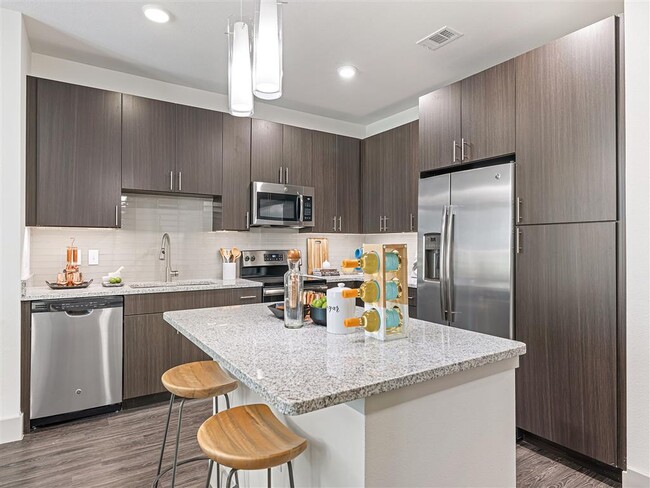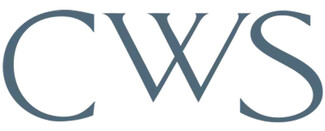-
Monthly Rent
$1,141 - $5,258
-
Bedrooms
Studio - 3 bd
-
Bathrooms
1 - 2.5 ba
-
Square Feet
545 - 1,750 sq ft
Highlights
- English and Spanish Speaking Staff
- Floor to Ceiling Windows
- Den
- Pet Washing Station
- Yard
- High Ceilings
- Pool
- Walk-In Closets
- Deck
Pricing & Floor Plans
-
Unit 4107price $1,253square feet 562availibility Now
-
Unit 5456price $1,141square feet 545availibility Mar 7
-
Unit 5243price $1,412square feet 622availibility Now
-
Unit 4113price $1,447square feet 590availibility Now
-
Unit 4103price $1,447square feet 590availibility Now
-
Unit 1035price $1,727square feet 766availibility Now
-
Unit 1047price $1,727square feet 766availibility Feb 9
-
Unit 1137price $1,477square feet 766availibility Mar 17
-
Unit 1048price $1,452square feet 682availibility Now
-
Unit 1044price $1,552square feet 682availibility Now
-
Unit 5157price $1,452square feet 673availibility Mar 2
-
Unit 2106price $1,452square feet 686availibility Now
-
Unit 2104price $1,452square feet 686availibility Now
-
Unit 5122price $1,452square feet 686availibility Now
-
Unit 5405price $1,697square feet 930availibility Feb 9
-
Unit 1140price $1,627square feet 854availibility Mar 2
-
Unit 1014price $1,752square feet 854availibility Mar 28
-
Unit 3302price $1,477square feet 805availibility Apr 19
-
Unit 2115price $2,008square feet 1,169availibility Now
-
Unit 5253price $2,098square feet 1,092availibility Now
-
Unit 4305price $2,043square feet 1,070availibility Mar 1
-
Unit 4405price $2,063square feet 1,051availibility Mar 20
-
Unit 5226price $2,263square feet 1,250availibility Now
-
Unit 5117price $2,373square feet 1,334availibility Now
-
Unit 5119price $2,373square feet 1,334availibility Now
-
Unit 2413price $2,213square feet 1,212availibility Mar 18
-
Unit 5105price $3,136square feet 1,750availibility Feb 17
-
Unit 4107price $1,253square feet 562availibility Now
-
Unit 5456price $1,141square feet 545availibility Mar 7
-
Unit 5243price $1,412square feet 622availibility Now
-
Unit 4113price $1,447square feet 590availibility Now
-
Unit 4103price $1,447square feet 590availibility Now
-
Unit 1035price $1,727square feet 766availibility Now
-
Unit 1047price $1,727square feet 766availibility Feb 9
-
Unit 1137price $1,477square feet 766availibility Mar 17
-
Unit 1048price $1,452square feet 682availibility Now
-
Unit 1044price $1,552square feet 682availibility Now
-
Unit 5157price $1,452square feet 673availibility Mar 2
-
Unit 2106price $1,452square feet 686availibility Now
-
Unit 2104price $1,452square feet 686availibility Now
-
Unit 5122price $1,452square feet 686availibility Now
-
Unit 5405price $1,697square feet 930availibility Feb 9
-
Unit 1140price $1,627square feet 854availibility Mar 2
-
Unit 1014price $1,752square feet 854availibility Mar 28
-
Unit 3302price $1,477square feet 805availibility Apr 19
-
Unit 2115price $2,008square feet 1,169availibility Now
-
Unit 5253price $2,098square feet 1,092availibility Now
-
Unit 4305price $2,043square feet 1,070availibility Mar 1
-
Unit 4405price $2,063square feet 1,051availibility Mar 20
-
Unit 5226price $2,263square feet 1,250availibility Now
-
Unit 5117price $2,373square feet 1,334availibility Now
-
Unit 5119price $2,373square feet 1,334availibility Now
-
Unit 2413price $2,213square feet 1,212availibility Mar 18
-
Unit 5105price $3,136square feet 1,750availibility Feb 17
Fees and Policies
The fees below are based on community-supplied data and may exclude additional fees and utilities.
-
Utilities & Essentials
-
Amenity FeeCharged per unit.$20 / mo
-
Valet TrashCharged per unit.$25 / mo
-
Pest ControlCharged per unit.$4 / mo
-
Administration feeCharged per unit.$4 / mo
-
-
One-Time Basics
-
Due at Application
-
Application Fee Per ApplicantCharged per applicant.$50
-
-
Due at Move-In
-
Administrative FeeCharged per unit.$150
-
-
Due at Application
-
Dogs
-
Dog FeeCharged per pet.$400
-
Dog RentCharged per pet.$15 / mo
Restrictions:Chow Chow, Doberman, German Shepherd, Pit Bull, American Bull Terrier, American Bulldog, American Staffordshire Terrier, Presa Canario, and Rottweiler or any mix thereof.Read More Read LessComments -
-
Cats
-
Cat FeeCharged per pet.$400
-
Cat RentCharged per pet.$15 / mo
Restrictions:Comments -
-
Storage - Small
-
Storage DepositCharged per rentable item.$0
-
Storage RentCharged per rentable item.$25 / mo
-
-
Storage - Medium
-
Storage DepositCharged per rentable item.$0
-
Storage RentCharged per rentable item.$30 / mo
-
-
Storage - Large
-
Storage DepositCharged per rentable item.$0
-
Storage RentCharged per rentable item.$40 / mo
-
Property Fee Disclaimer: Based on community-supplied data and independent market research. Subject to change without notice. May exclude fees for mandatory or optional services and usage-based utilities.
Details
Property Information
-
Built in 2018
-
516 units/5 stories
Matterport 3D Tours
About The Nash
Experience the high-end lifestyle you want, where you want, at The Nash. Nestled in the vibrant Lake Highlands neighborhood in Dallas, Texas, our new one, two, and three bedroom apartments between Medical City and Presbyterian Hospital are ideally situated close to top retailers, restaurants, and outdoor recreation. Phase One is fully built and welcoming residents' home, and PHASE TWO is under construction. Once both phases are complete, The Nash will feature two swimming pools, an outdoor courtyard with lawn games and hammocks, two dog parks, and a two-story tech lounge with a private conference room, coworking spaces and study rooms. Each apartment home was thoughtfully designed with an array of in-home luxuries including smart home technology, full-size washers and dryers, hardwood-style flooring, and private balconies, patios, or yards. The Nash will have you feeling right at home the instant you arrive. Come discover the perfect combination of luxury and location at The Nash.
The Nash is an apartment community located in Dallas County and the 75231 ZIP Code. This area is served by the Dallas Independent attendance zone.
Unique Features
- Ceiling Fans in Living Room & Bedrooms
- Complimentary WiFi in Amenity Areas
- Contemporary Amenities w/ Cyber Cafe
- Designer-Styled Backsplash
- Oval Soaking Tubs
- Exterior Storage Available
- LED Lighting Throughout
- Linen Closets*
- Built-In Kitchen Pantries*
- Dine-In Kitchen w/ Breakfast Bar*
- Oversized Balcony & Patio Spaces*
- Complimentary Coffee Bar
- Hardwood-Style Flooring
- Package Lockers w/ 24-Hour Access
- Resident Parking Garage
- Sparkling Pool w/ Tanning Deck & Sun Pergolas
- Stainless-Steel Kitchen Appliances
- Double Vanities*
- Intimate Courtyards w/ BBQ Area & Lounge Seating
- Smart Home Locks
- Spacious Walk-In Closets
- USB Charging Outlets
- Walk-In Showers*
- Fitness Center Featuring Cardio & Weight Machines
- 1, 2 & 3 Bedroom Open-Concept Floor Plans
- Kitchen Islands w/ Upgraded Pendant Lighting*
- Premium 42-Inch Cabinets
- Private Fenced Yards*
- Steps to Walnut Hill Dart Rail Station
- Vaulted Ceilings*
- Yoga/Spin Studio
Community Amenities
Pool
Fitness Center
Elevator
Clubhouse
Controlled Access
Business Center
Grill
Gated
Property Services
- Controlled Access
- 24 Hour Access
- Pet Washing Station
- Key Fob Entry
Shared Community
- Elevator
- Business Center
- Clubhouse
- Lounge
- Multi Use Room
- Storage Space
- Disposal Chutes
- Conference Rooms
- Walk-Up
Fitness & Recreation
- Fitness Center
- Pool
- Bicycle Storage
Outdoor Features
- Gated
- Fenced Lot
- Courtyard
- Grill
- Dog Park
Student Features
- Individual Locking Bedrooms
- Private Bathroom
- Roommate Matching
- Study Lounge
Apartment Features
Washer/Dryer
Air Conditioning
Dishwasher
Hardwood Floors
Walk-In Closets
Island Kitchen
Granite Countertops
Yard
Indoor Features
- Wi-Fi
- Washer/Dryer
- Air Conditioning
- Heating
- Ceiling Fans
- Cable Ready
- Trash Compactor
- Storage Space
- Double Vanities
- Sprinkler System
- Framed Mirrors
Kitchen Features & Appliances
- Dishwasher
- Disposal
- Ice Maker
- Granite Countertops
- Stainless Steel Appliances
- Pantry
- Island Kitchen
- Kitchen
- Microwave
- Oven
- Range
- Refrigerator
- Freezer
- Quartz Countertops
Model Details
- Hardwood Floors
- Carpet
- Tile Floors
- Dining Room
- High Ceilings
- Family Room
- Office
- Den
- Vaulted Ceiling
- Walk-In Closets
- Linen Closet
- Double Pane Windows
- Large Bedrooms
- Floor to Ceiling Windows
- Balcony
- Patio
- Deck
- Yard
- Lawn
- Controlled Access
- 24 Hour Access
- Pet Washing Station
- Key Fob Entry
- Elevator
- Business Center
- Clubhouse
- Lounge
- Multi Use Room
- Storage Space
- Disposal Chutes
- Conference Rooms
- Walk-Up
- Gated
- Fenced Lot
- Courtyard
- Grill
- Dog Park
- Fitness Center
- Pool
- Bicycle Storage
- Individual Locking Bedrooms
- Private Bathroom
- Roommate Matching
- Study Lounge
- Ceiling Fans in Living Room & Bedrooms
- Complimentary WiFi in Amenity Areas
- Contemporary Amenities w/ Cyber Cafe
- Designer-Styled Backsplash
- Oval Soaking Tubs
- Exterior Storage Available
- LED Lighting Throughout
- Linen Closets*
- Built-In Kitchen Pantries*
- Dine-In Kitchen w/ Breakfast Bar*
- Oversized Balcony & Patio Spaces*
- Complimentary Coffee Bar
- Hardwood-Style Flooring
- Package Lockers w/ 24-Hour Access
- Resident Parking Garage
- Sparkling Pool w/ Tanning Deck & Sun Pergolas
- Stainless-Steel Kitchen Appliances
- Double Vanities*
- Intimate Courtyards w/ BBQ Area & Lounge Seating
- Smart Home Locks
- Spacious Walk-In Closets
- USB Charging Outlets
- Walk-In Showers*
- Fitness Center Featuring Cardio & Weight Machines
- 1, 2 & 3 Bedroom Open-Concept Floor Plans
- Kitchen Islands w/ Upgraded Pendant Lighting*
- Premium 42-Inch Cabinets
- Private Fenced Yards*
- Steps to Walnut Hill Dart Rail Station
- Vaulted Ceilings*
- Yoga/Spin Studio
- Wi-Fi
- Washer/Dryer
- Air Conditioning
- Heating
- Ceiling Fans
- Cable Ready
- Trash Compactor
- Storage Space
- Double Vanities
- Sprinkler System
- Framed Mirrors
- Dishwasher
- Disposal
- Ice Maker
- Granite Countertops
- Stainless Steel Appliances
- Pantry
- Island Kitchen
- Kitchen
- Microwave
- Oven
- Range
- Refrigerator
- Freezer
- Quartz Countertops
- Hardwood Floors
- Carpet
- Tile Floors
- Dining Room
- High Ceilings
- Family Room
- Office
- Den
- Vaulted Ceiling
- Walk-In Closets
- Linen Closet
- Double Pane Windows
- Large Bedrooms
- Floor to Ceiling Windows
- Balcony
- Patio
- Deck
- Yard
- Lawn
| Monday | 10am - 6pm |
|---|---|
| Tuesday | 10am - 6pm |
| Wednesday | 10am - 6pm |
| Thursday | 10am - 6pm |
| Friday | 10am - 6pm |
| Saturday | 10am - 5pm |
| Sunday | Closed |
Located about 10 miles northeast of Downtown Dallas, Vickery is a diverse neighborhood overflowing with shopping, dining, and entertainment options. This urban neighborhood houses the Texas Health Presbyterian Hospital, authentic global eateries, and several large shopping centers including the Shops at Park Lane, a sprawling commercial complex with brand-name retailers, a bowling alley, restaurants, and more. Also known as Vickery Meadow, the neighborhood is also known for its dominating green space in the eastern part of the community. You’ll find residents spending a day on the green at the Royal Oaks Country Club or hiking the trails at Harry Moss Park. One of the oldest neighborhoods in Dallas, the area grows some of the most ancient pecan trees as well. Excellent for all renters, Vickery offers affordable to upscale rentals in a variety of styles. Vickery is one of the city’s biggest commercial hubs but for more options, Downtown Dallas is only 20 minutes away.
Learn more about living in VickeryCompare neighborhood and city base rent averages by bedroom.
| Vickery | Dallas, TX | |
|---|---|---|
| Studio | $954 | $1,260 |
| 1 Bedroom | $1,085 | $1,395 |
| 2 Bedrooms | $1,532 | $1,848 |
| 3 Bedrooms | $2,511 | $2,371 |
| Colleges & Universities | Distance | ||
|---|---|---|---|
| Colleges & Universities | Distance | ||
| Drive: | 4 min | 1.8 mi | |
| Drive: | 7 min | 4.0 mi | |
| Drive: | 10 min | 4.4 mi | |
| Drive: | 13 min | 8.3 mi |
 The GreatSchools Rating helps parents compare schools within a state based on a variety of school quality indicators and provides a helpful picture of how effectively each school serves all of its students. Ratings are on a scale of 1 (below average) to 10 (above average) and can include test scores, college readiness, academic progress, advanced courses, equity, discipline and attendance data. We also advise parents to visit schools, consider other information on school performance and programs, and consider family needs as part of the school selection process.
The GreatSchools Rating helps parents compare schools within a state based on a variety of school quality indicators and provides a helpful picture of how effectively each school serves all of its students. Ratings are on a scale of 1 (below average) to 10 (above average) and can include test scores, college readiness, academic progress, advanced courses, equity, discipline and attendance data. We also advise parents to visit schools, consider other information on school performance and programs, and consider family needs as part of the school selection process.
View GreatSchools Rating Methodology
Data provided by GreatSchools.org © 2026. All rights reserved.
Transportation options available in Dallas include Walnut Hill, located 0.5 mile from The Nash. The Nash is near Dallas Love Field, located 8.7 miles or 17 minutes away, and Dallas-Fort Worth International, located 24.2 miles or 31 minutes away.
| Transit / Subway | Distance | ||
|---|---|---|---|
| Transit / Subway | Distance | ||
|
|
Walk: | 9 min | 0.5 mi |
|
|
Drive: | 4 min | 1.6 mi |
|
|
Drive: | 5 min | 2.3 mi |
|
|
Drive: | 6 min | 2.5 mi |
|
|
Drive: | 7 min | 3.2 mi |
| Commuter Rail | Distance | ||
|---|---|---|---|
| Commuter Rail | Distance | ||
|
|
Drive: | 12 min | 8.8 mi |
|
|
Drive: | 16 min | 10.5 mi |
|
|
Drive: | 16 min | 10.5 mi |
|
|
Drive: | 21 min | 16.4 mi |
|
|
Drive: | 26 min | 19.6 mi |
| Airports | Distance | ||
|---|---|---|---|
| Airports | Distance | ||
|
Dallas Love Field
|
Drive: | 17 min | 8.7 mi |
|
Dallas-Fort Worth International
|
Drive: | 31 min | 24.2 mi |
Time and distance from The Nash.
| Shopping Centers | Distance | ||
|---|---|---|---|
| Shopping Centers | Distance | ||
| Walk: | 10 min | 0.5 mi | |
| Walk: | 10 min | 0.6 mi | |
| Walk: | 13 min | 0.7 mi |
| Parks and Recreation | Distance | ||
|---|---|---|---|
| Parks and Recreation | Distance | ||
|
Richland Park
|
Drive: | 11 min | 4.7 mi |
|
Dallas Trekkers Walking Club
|
Drive: | 9 min | 4.9 mi |
|
Cottonwood Park
|
Drive: | 11 min | 5.2 mi |
|
White Rock Lake
|
Drive: | 13 min | 6.1 mi |
|
Heights Park
|
Drive: | 11 min | 6.6 mi |
| Hospitals | Distance | ||
|---|---|---|---|
| Hospitals | Distance | ||
| Walk: | 9 min | 0.5 mi | |
| Walk: | 19 min | 1.0 mi | |
| Drive: | 3 min | 1.3 mi |
| Military Bases | Distance | ||
|---|---|---|---|
| Military Bases | Distance | ||
| Drive: | 32 min | 20.5 mi | |
| Drive: | 64 min | 48.3 mi |
The Nash Photos
-
-
Fitness Center
-
-
-
-
-
-
-
Models
-
Studio
-
Studio
-
1 Bedroom
-
1 Bedroom
-
1 Bedroom
-
1 Bedroom
Nearby Apartments
Within 50 Miles of The Nash
-
Marquis on Gaston
2752 Gaston Ave
Dallas, TX 75226
$1,191 - $4,245
1-3 Br 7.2 mi
-
Marquis at Waterview
800 W Renner Rd
Richardson, TX 75080
$1,122 - $3,349
1-3 Br 7.8 mi
-
Marquis at Legacy
6820 Preston Rd
Plano, TX 75024
$1,163 - $3,114
1-2 Br 12.5 mi
-
Marquis at Stonebriar
11700 Lebanon Rd
Frisco, TX 75035
$1,385 - $4,124
1-3 Br 15.8 mi
-
The Park at Flower Mound
4100 Morriss Rd
Flower Mound, TX 75028
$1,031 - $2,776
1-3 Br 20.3 mi
-
Two99 Monroe
299 Monroe Ave
Roanoke, TX 76262
$1,434 - $6,035
1-3 Br 28.0 mi
The Nash has units with in‑unit washers and dryers, making laundry day simple for residents.
Utilities are not included in rent. Residents should plan to set up and pay for all services separately.
Parking is available at The Nash. Fees may apply depending on the type of parking offered. Contact this property for details.
The Nash has studios to three-bedrooms with rent ranges from $1,141/mo. to $5,258/mo.
Yes, The Nash welcomes pets. Breed restrictions, weight limits, and additional fees may apply. View this property's pet policy.
A good rule of thumb is to spend no more than 30% of your gross income on rent. Based on the lowest available rent of $1,141 for a studio, you would need to earn about $41,000 per year to qualify. Want to double-check your budget? Try our Rent Affordability Calculator to see how much rent fits your income and lifestyle.
The Nash is offering 2 Months Free for eligible applicants, with rental rates starting at $1,141.
Yes! The Nash offers 36 Matterport 3D Tours. Explore different floor plans and see unit level details, all without leaving home.
What Are Walk Score®, Transit Score®, and Bike Score® Ratings?
Walk Score® measures the walkability of any address. Transit Score® measures access to public transit. Bike Score® measures the bikeability of any address.
What is a Sound Score Rating?
A Sound Score Rating aggregates noise caused by vehicle traffic, airplane traffic and local sources








