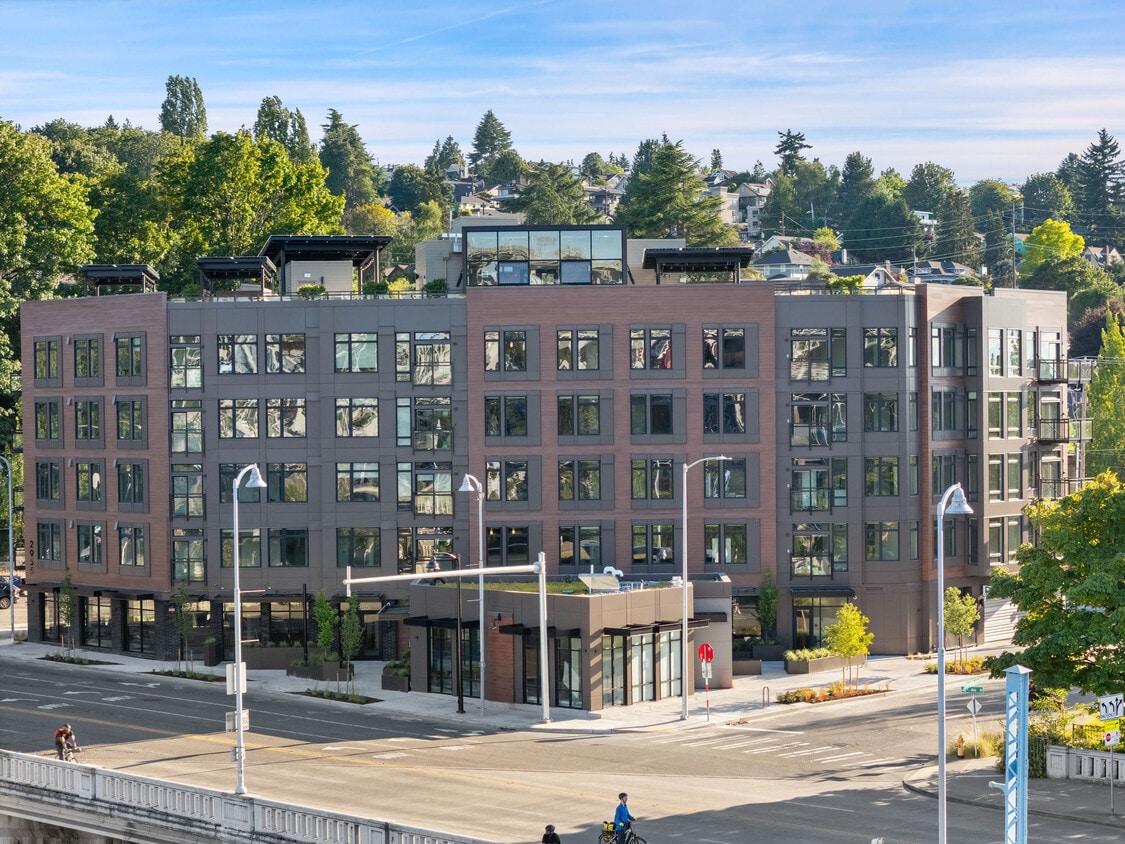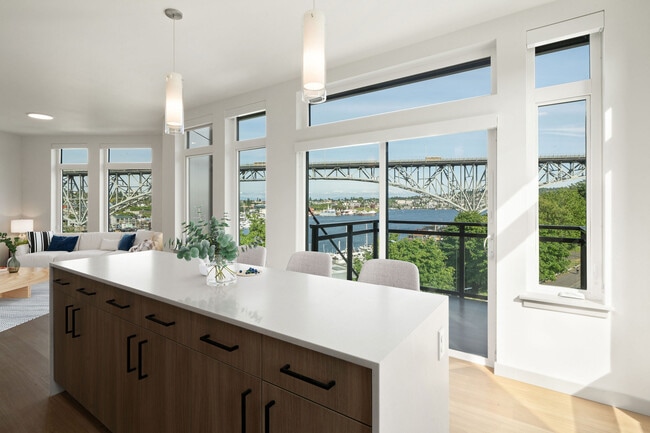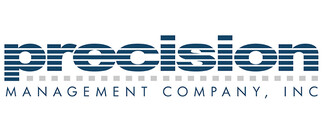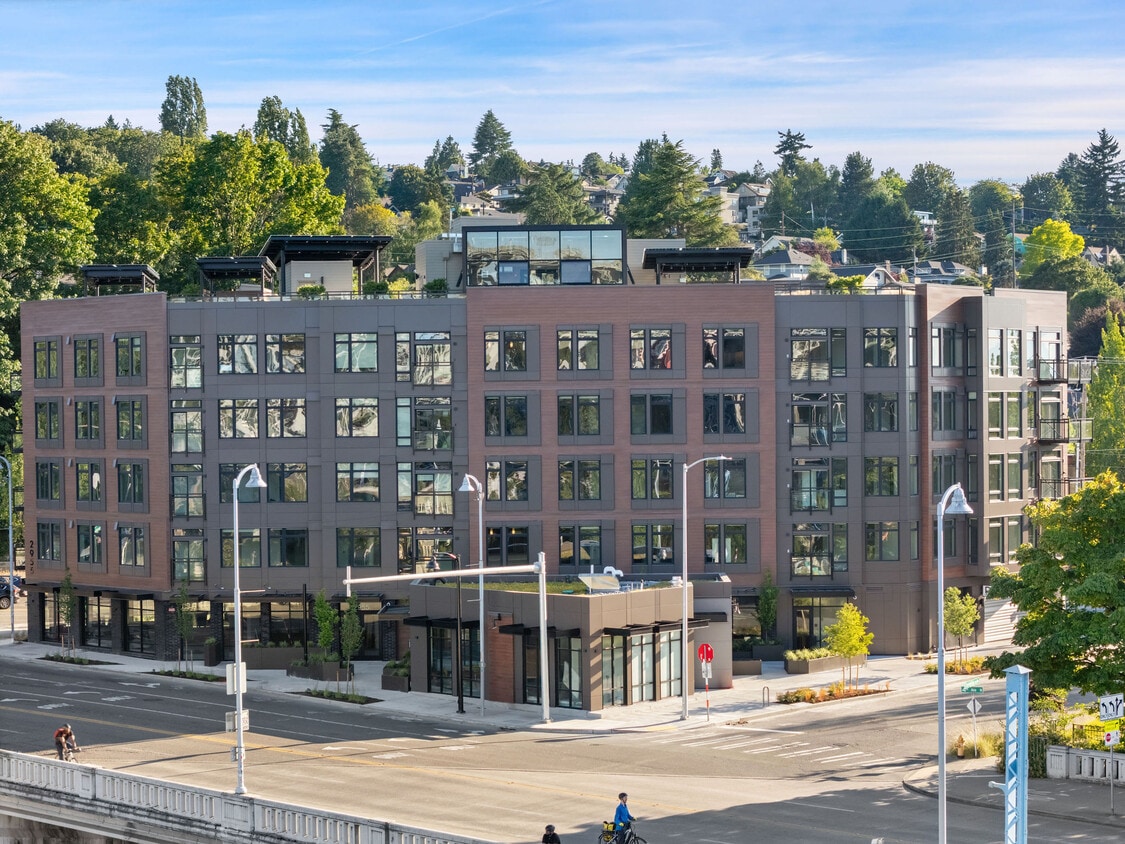-
Monthly Rent
$1,895 - $4,350
-
Bedrooms
Studio - 2 bd
-
Bathrooms
1 - 2 ba
-
Square Feet
462 - 1,100 sq ft
Highlights
- New Construction
- Walker's Paradise
- Roof Terrace
- Cabana
- Pet Washing Station
- High Ceilings
- Walk-In Closets
- Deck
- Pet Play Area
Pricing & Floor Plans
-
Unit 201price $1,895square feet 462availibility Now
-
Unit 315price $1,945square feet 462availibility Now
-
Unit 301price $1,945square feet 462availibility Now
-
Unit 203price $2,495square feet 616availibility Now
-
Unit 403price $2,505square feet 623availibility Now
-
Unit 212price $4,250square feet 1,100availibility Now
-
Unit 312price $4,350square feet 1,100availibility Now
-
Unit 201price $1,895square feet 462availibility Now
-
Unit 315price $1,945square feet 462availibility Now
-
Unit 301price $1,945square feet 462availibility Now
-
Unit 203price $2,495square feet 616availibility Now
-
Unit 403price $2,505square feet 623availibility Now
-
Unit 212price $4,250square feet 1,100availibility Now
-
Unit 312price $4,350square feet 1,100availibility Now
Fees and Policies
The fees below are based on community-supplied data and may exclude additional fees and utilities. Use the Cost Calculator to add these fees to the base price.
-
Garage Lot
-
Electric Vehicle Parking
Property Fee Disclaimer: Based on community-supplied data and independent market research. Subject to change without notice. May exclude fees for mandatory or optional services and usage-based utilities.
Details
Lease Options
-
12 mo
Property Information
-
Built in 2025
-
60 units/5 stories
Matterport 3D Tours
About The Millwright
Welcome to The Millwright, an exquisite brand-new luxury residence in the charming neighborhood of Fremont, located in Seattle, WA. Nestled in the heart of this vibrant community, The Millwright offers a range of thoughtfully designed apartments, including studios, one-bedroom, and two-bedroom apartments, providing a mid-rise sanctuary that combines modern elegance with the allure of urban living. Enjoy breathtaking views from our rooftop deck, stay active in our 24-hour fitness center, and conveniently store your bike in our dedicated storage area. Pamper your furry friends at our dog wash station and take advantage of the nearby amenities, as well as find easy access to the Light Rail for a quick commute to Northgate or Downtown. Immerse yourself in the vibrant spirit of the neighborhood, from the enchanting Lake Washington Ship canal, to North & East Queen Anne. Experience the epitome of luxury living at The Millwright, where every detail has been meticulously crafted to enhance your comfort and convenience
The Millwright is an apartment community located in King County and the 98109 ZIP Code. This area is served by the Seattle Public Schools attendance zone.
Unique Features
- Secure Garage
Community Amenities
Fitness Center
Elevator
Clubhouse
Roof Terrace
- Package Service
- Community-Wide WiFi
- Controlled Access
- Maintenance on site
- Property Manager on Site
- On-Site Retail
- Pet Play Area
- Pet Washing Station
- EV Charging
- Key Fob Entry
- Elevator
- Clubhouse
- Lounge
- Disposal Chutes
- Fitness Center
- Roof Terrace
- Cabana
- Grill
Apartment Features
Washer/Dryer
Air Conditioning
Dishwasher
Washer/Dryer Hookup
High Speed Internet Access
Walk-In Closets
Island Kitchen
Microwave
Indoor Features
- High Speed Internet Access
- Wi-Fi
- Washer/Dryer
- Washer/Dryer Hookup
- Air Conditioning
- Heating
- Smoke Free
- Cable Ready
- Tub/Shower
- Sprinkler System
Kitchen Features & Appliances
- Dishwasher
- Disposal
- Ice Maker
- Stainless Steel Appliances
- Pantry
- Island Kitchen
- Kitchen
- Microwave
- Oven
- Range
- Refrigerator
- Freezer
- Quartz Countertops
Model Details
- Vinyl Flooring
- Dining Room
- High Ceilings
- Views
- Walk-In Closets
- Balcony
- Deck
- Greenhouse
- Package Service
- Community-Wide WiFi
- Controlled Access
- Maintenance on site
- Property Manager on Site
- On-Site Retail
- Pet Play Area
- Pet Washing Station
- EV Charging
- Key Fob Entry
- Elevator
- Clubhouse
- Lounge
- Disposal Chutes
- Roof Terrace
- Cabana
- Grill
- Fitness Center
- Secure Garage
- High Speed Internet Access
- Wi-Fi
- Washer/Dryer
- Washer/Dryer Hookup
- Air Conditioning
- Heating
- Smoke Free
- Cable Ready
- Tub/Shower
- Sprinkler System
- Dishwasher
- Disposal
- Ice Maker
- Stainless Steel Appliances
- Pantry
- Island Kitchen
- Kitchen
- Microwave
- Oven
- Range
- Refrigerator
- Freezer
- Quartz Countertops
- Vinyl Flooring
- Dining Room
- High Ceilings
- Views
- Walk-In Closets
- Balcony
- Deck
- Greenhouse
| Monday | 10am - 6pm |
|---|---|
| Tuesday | 10am - 6pm |
| Wednesday | 10am - 6pm |
| Thursday | 10am - 6pm |
| Friday | 10am - 6pm |
| Saturday | 10am - 6pm |
| Sunday | 10am - 6pm |
Perched on a tree-filled hill, Queen Anne is one of Seattle's most famous neighborhoods. It is named for the elegant Victorians that once dominated the landscape. Today, only a handful of the Queen Anne homes remain. As one of Seattle's largest neighborhoods, Queen Anne is often referred to in smaller sections, such as North Queen Anne or Lower Queen Anne.
Extending from the north end of Downtown Seattle to Lake Union's Fremont Cut, Queen Anne changes as you travel through the neighborhood -- the end closest to downtown contains the Space Needle, Chihuly Garden and Glass, the Museum of Pop Culture, and Key Arena. The north end is a little more residential and is home to Seattle Pacific University. Be sure to visit Kerry Park for amazing views of Downtown Seattle and Mount Rainier.
Learn more about living in Queen AnneCompare neighborhood and city base rent averages by bedroom.
| Queen Anne | Seattle, WA | |
|---|---|---|
| Studio | $1,557 | $1,490 |
| 1 Bedroom | $1,989 | $2,083 |
| 2 Bedrooms | $2,667 | $2,779 |
| 3 Bedrooms | $3,259 | $3,825 |
| Colleges & Universities | Distance | ||
|---|---|---|---|
| Colleges & Universities | Distance | ||
| Walk: | 12 min | 0.6 mi | |
| Drive: | 10 min | 3.1 mi | |
| Drive: | 9 min | 3.2 mi | |
| Drive: | 10 min | 3.5 mi |
 The GreatSchools Rating helps parents compare schools within a state based on a variety of school quality indicators and provides a helpful picture of how effectively each school serves all of its students. Ratings are on a scale of 1 (below average) to 10 (above average) and can include test scores, college readiness, academic progress, advanced courses, equity, discipline and attendance data. We also advise parents to visit schools, consider other information on school performance and programs, and consider family needs as part of the school selection process.
The GreatSchools Rating helps parents compare schools within a state based on a variety of school quality indicators and provides a helpful picture of how effectively each school serves all of its students. Ratings are on a scale of 1 (below average) to 10 (above average) and can include test scores, college readiness, academic progress, advanced courses, equity, discipline and attendance data. We also advise parents to visit schools, consider other information on school performance and programs, and consider family needs as part of the school selection process.
View GreatSchools Rating Methodology
Data provided by GreatSchools.org © 2026. All rights reserved.
Transportation options available in Seattle include Westlake & Mercer, located 1.8 miles from The Millwright. The Millwright is near Seattle-Tacoma International, located 16.4 miles or 30 minutes away, and Seattle Paine Field International, located 21.9 miles or 35 minutes away.
| Transit / Subway | Distance | ||
|---|---|---|---|
| Transit / Subway | Distance | ||
|
|
Drive: | 5 min | 1.8 mi |
|
|
Drive: | 5 min | 1.8 mi |
|
|
Drive: | 6 min | 1.9 mi |
|
|
Drive: | 6 min | 2.1 mi |
|
|
Drive: | 6 min | 2.3 mi |
| Commuter Rail | Distance | ||
|---|---|---|---|
| Commuter Rail | Distance | ||
|
|
Drive: | 11 min | 4.9 mi |
|
|
Drive: | 28 min | 15.7 mi |
|
|
Drive: | 26 min | 16.0 mi |
|
|
Drive: | 35 min | 21.8 mi |
| Drive: | 35 min | 22.9 mi |
| Airports | Distance | ||
|---|---|---|---|
| Airports | Distance | ||
|
Seattle-Tacoma International
|
Drive: | 30 min | 16.4 mi |
|
Seattle Paine Field International
|
Drive: | 35 min | 21.9 mi |
Time and distance from The Millwright.
| Shopping Centers | Distance | ||
|---|---|---|---|
| Shopping Centers | Distance | ||
| Walk: | 5 min | 0.3 mi | |
| Walk: | 19 min | 1.0 mi | |
| Drive: | 6 min | 2.1 mi |
| Parks and Recreation | Distance | ||
|---|---|---|---|
| Parks and Recreation | Distance | ||
|
Gas Works Park
|
Walk: | 19 min | 1.0 mi |
|
Kerry Park And Viewpoint
|
Drive: | 5 min | 1.7 mi |
|
Woodland Park
|
Drive: | 6 min | 1.8 mi |
|
Northwest Seaport Maritime Heritage Center
|
Drive: | 6 min | 1.9 mi |
|
Kinnear Park
|
Drive: | 7 min | 2.1 mi |
| Hospitals | Distance | ||
|---|---|---|---|
| Hospitals | Distance | ||
| Drive: | 8 min | 2.6 mi | |
| Drive: | 9 min | 3.4 mi | |
| Drive: | 11 min | 3.8 mi |
| Military Bases | Distance | ||
|---|---|---|---|
| Military Bases | Distance | ||
| Drive: | 12 min | 3.9 mi | |
| Drive: | 86 min | 37.1 mi |
The Millwright Photos
-
The Millwright
-
09 - 1BR, 1BA - 635SF
-
-
-
-
-
-
-
Models
-
Studio A (462 sq. ft.)
-
Open 1x1 A & B (616-623 sq ft.)
-
Open 1x1 A & B (616-623 sq ft.)
-
2x2A (1,100 sq. ft.)
Nearby Apartments
Within 50 Miles of The Millwright
-
Queen Anne Flats
521 2nd Ave W
Seattle, WA 98119
$1,695 - $1,895
1 Br 1.6 mi
-
Theo Apartments
815 NE 66th St
Seattle, WA 98115
$1,484 - $2,630
1 Br 2.5 mi
-
Iron Flats Apartments
828 NE 66th St
Seattle, WA 98115
$1,559 - $3,495
1-2 Br 2.5 mi
-
The Marlborough
1220 Boren Ave
Seattle, WA 98101
$2,295
1 Br 2.7 mi
-
Maple Leaf Apartments
8829 Roosevelt Way NE
Seattle, WA 98115
$2,105 - $3,295
1-2 Br 3.5 mi
-
Melody Jabooda Apartments
2101 S Grand St
Seattle, WA 98144
$1,386 - $3,025
1-2 Br 4.6 mi
The Millwright has units with in‑unit washers and dryers, making laundry day simple for residents.
Utilities are not included in rent. Residents should plan to set up and pay for all services separately.
Parking is available at The Millwright. Fees may apply depending on the type of parking offered. Contact this property for details.
The Millwright has studios to two-bedrooms with rent ranges from $1,895/mo. to $4,350/mo.
The Millwright does not allow pets, though service animals are always welcome in accordance with applicable laws.
A good rule of thumb is to spend no more than 30% of your gross income on rent. Based on the lowest available rent of $1,895 for a studio, you would need to earn about $68,000 per year to qualify. Want to double-check your budget? Try our Rent Affordability Calculator to see how much rent fits your income and lifestyle.
The Millwright is offering 2 Months Free for eligible applicants, with rental rates starting at $1,895.
Yes! The Millwright offers 6 Matterport 3D Tours. Explore different floor plans and see unit level details, all without leaving home.
What Are Walk Score®, Transit Score®, and Bike Score® Ratings?
Walk Score® measures the walkability of any address. Transit Score® measures access to public transit. Bike Score® measures the bikeability of any address.
What is a Sound Score Rating?
A Sound Score Rating aggregates noise caused by vehicle traffic, airplane traffic and local sources










Property Manager Responded