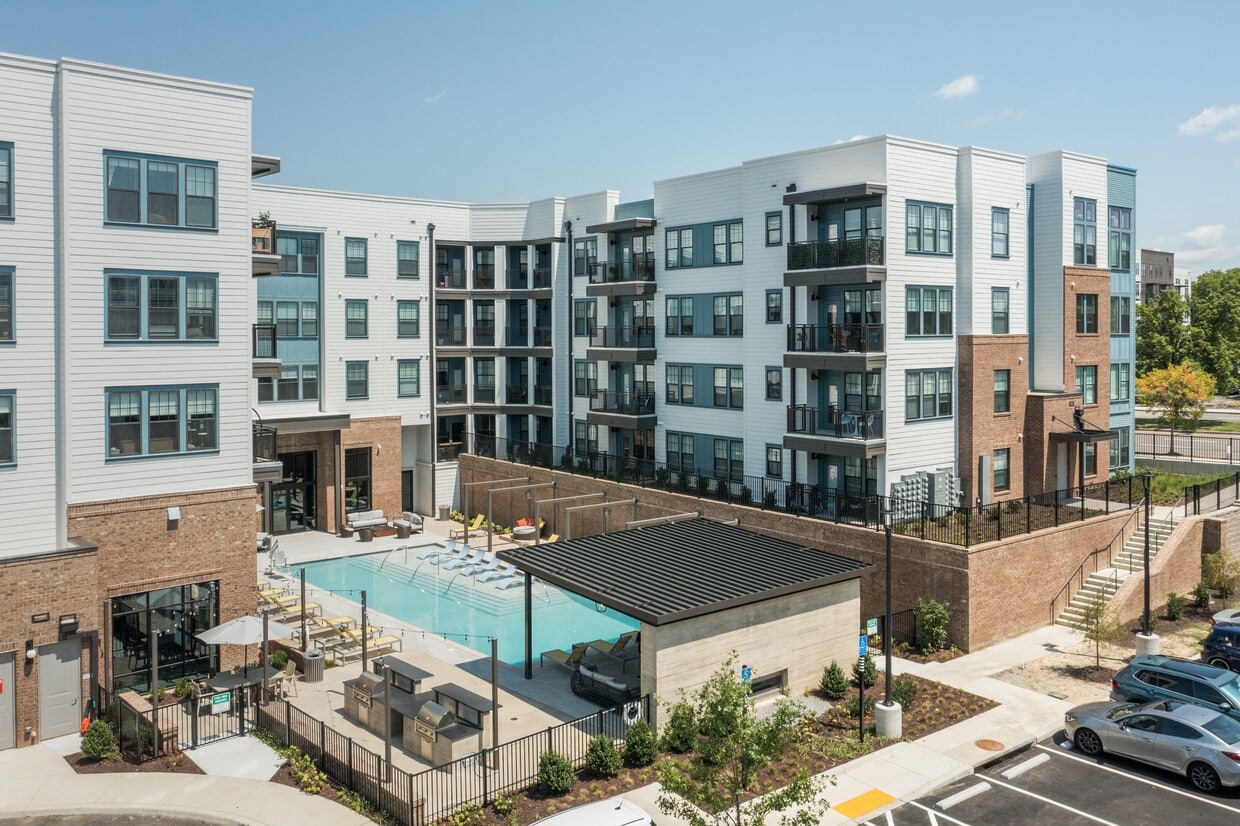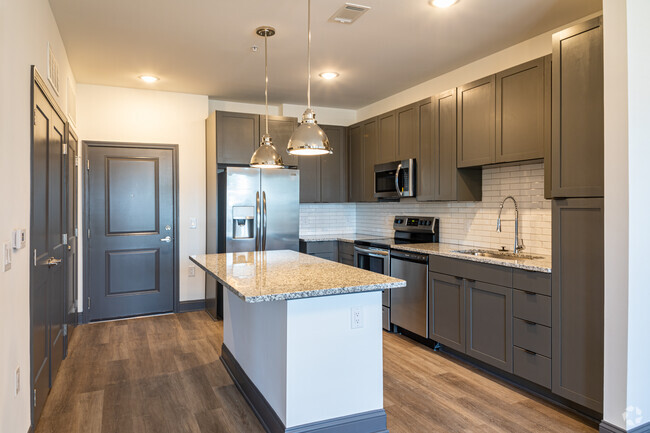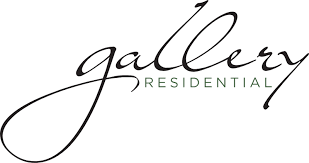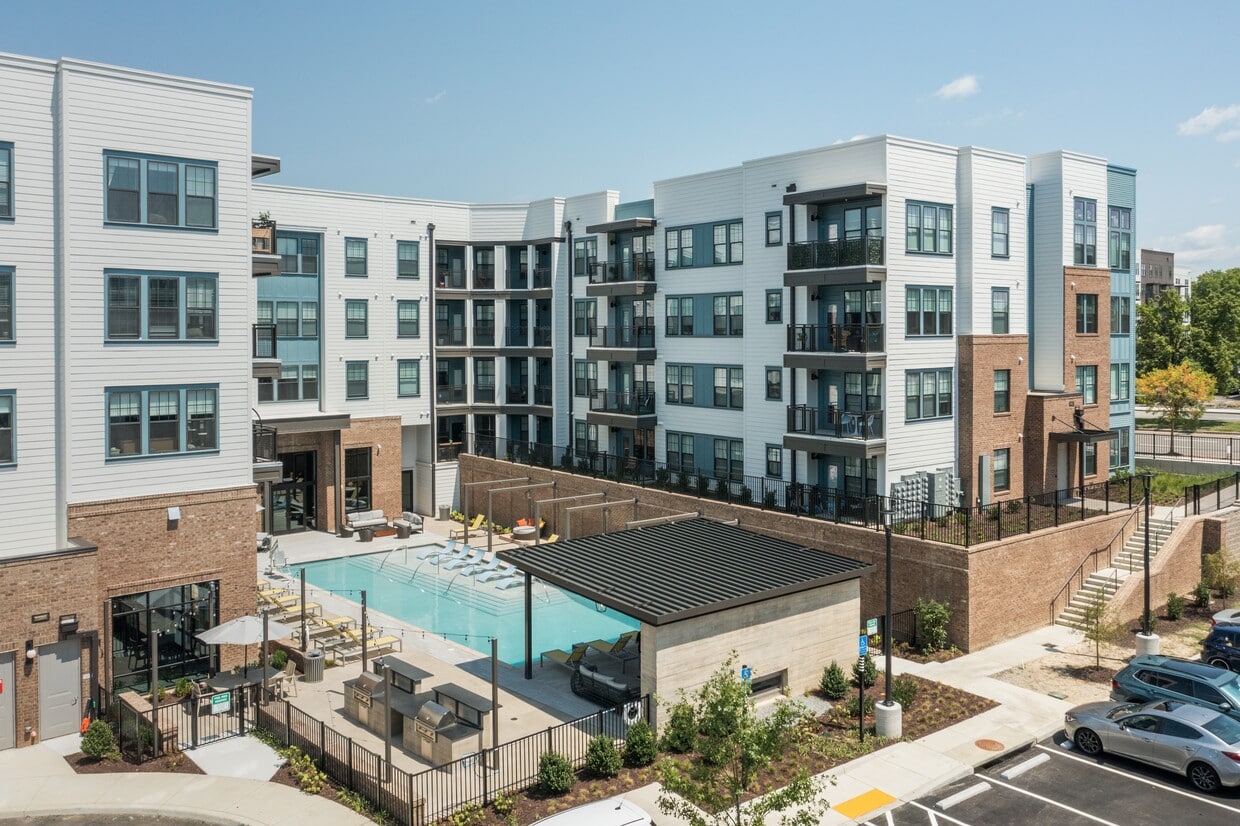-
Total Monthly Price
$1,408 - $3,731
-
Bedrooms
Studio - 3 bd
-
Bathrooms
1 - 2 ba
-
Square Feet
630 - 1,453 sq ft
Highlights
- Media Center/Movie Theatre
- Roof Terrace
- Cabana
- Porch
- Pet Washing Station
- Yard
- Pool
- Walk-In Closets
- Planned Social Activities
Pricing & Floor Plans
-
Unit 3-0126price $1,408square feet 630availibility Now
-
Unit 1-0118price $1,458square feet 630availibility Mar 6
-
Unit 1-0411price $1,657square feet 835availibility Now
-
Unit 2-0106price $1,697square feet 835availibility Now
-
Unit 2-0416price $1,707square feet 835availibility Now
-
Unit 3-0101price $1,709square feet 861availibility Now
-
Unit 3-0135price $1,884square feet 861availibility Mar 7
-
Unit 1-0423price $1,533square feet 656availibility Feb 28
-
Unit 1-0421price $1,723square feet 725availibility Mar 7
-
Unit 3-0308price $1,591square feet 663availibility Apr 12
-
Unit 2-0413price $2,337square feet 1,088availibility Now
-
Unit 6-1312price $2,866square feet 1,453availibility Now
-
Unit 2-0212price $2,446square feet 1,200availibility Mar 2
-
Unit 3-0419price $2,233square feet 1,029availibility Apr 4
-
Unit 3-0231price $2,675square feet 1,357availibility Now
-
Unit 3-0126price $1,408square feet 630availibility Now
-
Unit 1-0118price $1,458square feet 630availibility Mar 6
-
Unit 1-0411price $1,657square feet 835availibility Now
-
Unit 2-0106price $1,697square feet 835availibility Now
-
Unit 2-0416price $1,707square feet 835availibility Now
-
Unit 3-0101price $1,709square feet 861availibility Now
-
Unit 3-0135price $1,884square feet 861availibility Mar 7
-
Unit 1-0423price $1,533square feet 656availibility Feb 28
-
Unit 1-0421price $1,723square feet 725availibility Mar 7
-
Unit 3-0308price $1,591square feet 663availibility Apr 12
-
Unit 2-0413price $2,337square feet 1,088availibility Now
-
Unit 6-1312price $2,866square feet 1,453availibility Now
-
Unit 2-0212price $2,446square feet 1,200availibility Mar 2
-
Unit 3-0419price $2,233square feet 1,029availibility Apr 4
-
Unit 3-0231price $2,675square feet 1,357availibility Now
Fees and Policies
The fees listed below are community-provided and may exclude utilities or add-ons. All payments are made directly to the property and are non-refundable unless otherwise specified.
-
Utilities & Essentials
-
Valet TrashCharged per unit.$26 / mo
-
Amenity FeeCharged per unit.$3 / mo
-
Pest ControlCharged per unit.$3 / mo
-
TrashCharged per unit.$6 / mo
-
-
One-Time Basics
-
Due at Application
-
Application Fee Per ApplicantCharged per applicant.$50
-
Application FeeCharged per applicant.$50
-
-
Due at Move-In
-
Administrative FeeCharged per unit.$100
-
Administration FeeCharged per unit.$150
-
Security DepositCharged per unit.$300
-
NSF/Return Item FeeCharged per unit.$75
-
-
Due at Application
-
Dogs
-
Monthly Pet FeeMax of 2. Charged per pet.$30
-
One-Time Pet FeeMax of 2. Charged per pet.$300
0 lbs. Weight Limit -
-
Cats
-
Monthly Pet FeeMax of 2. Charged per pet.$30
-
One-Time Pet FeeMax of 2. Charged per pet.$300
0 lbs. Weight Limit -
-
Parking
-
Parking FeeCharged per vehicle.$60
-
-
Amenity ReservationCharged per unit.$25
-
Storage RentCharged per unit.$25 / mo
-
Workspace ReservationCharged per unit.$150 / mo
-
Transfer FeeCharged per unit.$500
Property Fee Disclaimer: Based on community-supplied data and independent market research. Subject to change without notice. May exclude fees for mandatory or optional services and usage-based utilities.
Details
Lease Options
-
8 - 18 Month Leases
Property Information
-
Built in 2021
-
269 units/5 stories
Matterport 3D Tours
Select a unit to view pricing & availability
About The Jamestown
The Jamestown Apartment Flats are designed for peak Richmond living. Stylish, vibrant, and walkable, our urban apartment community celebrates all things south side, with easy access to downtown. Your best life awaits!
The Jamestown is an apartment community located in Richmond City County and the 23224 ZIP Code. This area is served by the Richmond City Public Schools attendance zone.
Unique Features
- Designer Ceramic Tile Backsplash
- Ceiling Fans in All Bedrooms
- Custom Slab-front Cabinets with Designer Hardware
- Extra Large Closets
- Premium Downtown & James River Views
- Smooth Glass Top Range
- Stainless Steel Appliances with Side by Side Fridge
- Luxury Wood Style Flooring throughout Common Areas
- Private Backyard*
- Full-Sized Washer and Dryer
- USB Charging Outlets
- Air Conditioner
- Energy-Efficient Appliances
- Private Balconies
Community Amenities
Pool
Fitness Center
Elevator
Clubhouse
Roof Terrace
Controlled Access
Business Center
Grill
Property Services
- Package Service
- Community-Wide WiFi
- Wi-Fi
- Controlled Access
- Property Manager on Site
- 24 Hour Access
- Planned Social Activities
- Pet Play Area
- Pet Washing Station
- EV Charging
- Wheelchair Accessible
Shared Community
- Elevator
- Business Center
- Clubhouse
- Conference Rooms
- Walk-Up
Fitness & Recreation
- Fitness Center
- Pool
- Walking/Biking Trails
- Gameroom
- Media Center/Movie Theatre
Outdoor Features
- Roof Terrace
- Cabana
- Grill
- Dog Park
Apartment Features
Washer/Dryer
Air Conditioning
Dishwasher
Washer/Dryer Hookup
Hardwood Floors
Walk-In Closets
Island Kitchen
Granite Countertops
Indoor Features
- Washer/Dryer
- Washer/Dryer Hookup
- Air Conditioning
- Heating
- Ceiling Fans
- Smoke Free
- Double Vanities
- Tub/Shower
- Framed Mirrors
- Wheelchair Accessible (Rooms)
Kitchen Features & Appliances
- Dishwasher
- Disposal
- Ice Maker
- Granite Countertops
- Stainless Steel Appliances
- Island Kitchen
- Kitchen
- Microwave
- Oven
- Range
- Refrigerator
Model Details
- Hardwood Floors
- Carpet
- Views
- Walk-In Closets
- Linen Closet
- Wet Bar
- Large Bedrooms
- Balcony
- Patio
- Porch
- Yard
Manchester is an industrial neighborhood situated just south of Downtown Richmond. Manchester features a mix of historic and contemporary architectural styles, with countless apartments available for rent to suit any taste. With its northern border skirting the James River, Manchester affords residents easy access to the wide-ranging outdoor amenities of the James River Park System. With over 500 acres, the park supplies its visitors with activities such as climbing, fishing, and boating.
Among the many popular local gathering places is Legend Brewing, where neighbors enjoy cold drinks and spectacular riverfront views of downtown from the pub's outdoor deck. Residents savor the delectable soul food at Croaker's Spot Restaurant. Another local favorite, Camden's Dogtown Market, provides groceries as well as dine-in and takeout meals. Plant Zero, a performing and visual arts complex, serves as a cultural and entertainment anchor for the neighborhood.
Learn more about living in ManchesterCompare neighborhood and city base rent averages by bedroom.
| Manchester | Richmond, VA | |
|---|---|---|
| Studio | $1,300 | $1,249 |
| 1 Bedroom | $1,458 | $1,414 |
| 2 Bedrooms | $2,015 | $1,601 |
| 3 Bedrooms | $2,381 | $2,002 |
- Package Service
- Community-Wide WiFi
- Wi-Fi
- Controlled Access
- Property Manager on Site
- 24 Hour Access
- Planned Social Activities
- Pet Play Area
- Pet Washing Station
- EV Charging
- Wheelchair Accessible
- Elevator
- Business Center
- Clubhouse
- Conference Rooms
- Walk-Up
- Roof Terrace
- Cabana
- Grill
- Dog Park
- Fitness Center
- Pool
- Walking/Biking Trails
- Gameroom
- Media Center/Movie Theatre
- Designer Ceramic Tile Backsplash
- Ceiling Fans in All Bedrooms
- Custom Slab-front Cabinets with Designer Hardware
- Extra Large Closets
- Premium Downtown & James River Views
- Smooth Glass Top Range
- Stainless Steel Appliances with Side by Side Fridge
- Luxury Wood Style Flooring throughout Common Areas
- Private Backyard*
- Full-Sized Washer and Dryer
- USB Charging Outlets
- Air Conditioner
- Energy-Efficient Appliances
- Private Balconies
- Washer/Dryer
- Washer/Dryer Hookup
- Air Conditioning
- Heating
- Ceiling Fans
- Smoke Free
- Double Vanities
- Tub/Shower
- Framed Mirrors
- Wheelchair Accessible (Rooms)
- Dishwasher
- Disposal
- Ice Maker
- Granite Countertops
- Stainless Steel Appliances
- Island Kitchen
- Kitchen
- Microwave
- Oven
- Range
- Refrigerator
- Hardwood Floors
- Carpet
- Views
- Walk-In Closets
- Linen Closet
- Wet Bar
- Large Bedrooms
- Balcony
- Patio
- Porch
- Yard
| Monday | 9am - 6pm |
|---|---|
| Tuesday | 9am - 6pm |
| Wednesday | 9am - 6pm |
| Thursday | 9am - 6pm |
| Friday | 9am - 6pm |
| Saturday | 10am - 5pm |
| Sunday | Closed |
| Colleges & Universities | Distance | ||
|---|---|---|---|
| Colleges & Universities | Distance | ||
| Drive: | 4 min | 2.0 mi | |
| Drive: | 6 min | 2.0 mi | |
| Drive: | 8 min | 3.3 mi | |
| Drive: | 18 min | 7.9 mi |
 The GreatSchools Rating helps parents compare schools within a state based on a variety of school quality indicators and provides a helpful picture of how effectively each school serves all of its students. Ratings are on a scale of 1 (below average) to 10 (above average) and can include test scores, college readiness, academic progress, advanced courses, equity, discipline and attendance data. We also advise parents to visit schools, consider other information on school performance and programs, and consider family needs as part of the school selection process.
The GreatSchools Rating helps parents compare schools within a state based on a variety of school quality indicators and provides a helpful picture of how effectively each school serves all of its students. Ratings are on a scale of 1 (below average) to 10 (above average) and can include test scores, college readiness, academic progress, advanced courses, equity, discipline and attendance data. We also advise parents to visit schools, consider other information on school performance and programs, and consider family needs as part of the school selection process.
View GreatSchools Rating Methodology
Data provided by GreatSchools.org © 2026. All rights reserved.
The Jamestown Photos
-
The Jamestown
-
Pool
-
A1- 1BR, 1BA
-
A1- 1BR, 1BA
-
A1- 1BR, 1BA
-
A1- 1BR, 1BA
-
2BR, 2BA
-
2BR, 2BA
-
2BR, 2BA
Models
-
S1
-
A2
-
A1
-
A5
-
A3
-
B1
Nearby Apartments
Within 50 Miles of The Jamestown
-
The Loop at Midtown
2 W Franklin St
Richmond, VA 23220
$1,445 - $3,200 Plus Fees
1-3 Br 1.4 mi
-
The Collection at American Tobacco Center
119-121 N 20th St
Richmond, VA 23223
$1,189 - $2,440 Total Monthly Price
1-3 Br 1.6 mi
-
The Square
406 W Shafer St
Richmond, VA 23220
Call for Rent
1-2 Br 12 Month Lease 1.8 mi
-
Colony Village
10250 Colony Village Way
North Chesterfield, VA 23237
$1,410 - $1,970 Total Monthly Price
1-3 Br 9.6 mi
-
Festival Park
3524 Festival Park Plz
Chester, VA 23831
$1,714 - $2,214 Total Monthly Price
1-3 Br 11.5 mi
-
White Oak
1920 Dunlap C...
Chester, VA 23836
$1,829 - $2,533 Total Monthly Price
1-3 Br 11.9 mi
The Jamestown has units with in‑unit washers and dryers, making laundry day simple for residents.
Utilities are not included in rent. Residents should plan to set up and pay for all services separately.
Parking is available at The Jamestown for $60. Contact this property for details.
The Jamestown has studios to three-bedrooms with rent ranges from $1,408/mo. to $3,731/mo.
Yes, The Jamestown welcomes pets. Breed restrictions, weight limits, and additional fees may apply. View this property's pet policy.
A good rule of thumb is to spend no more than 30% of your gross income on rent. Based on the lowest available rent of $1,408 for a studio, you would need to earn about $56,320 per year to qualify. Want to double-check your budget? Calculate how much rent you can afford with our Rent Affordability Calculator.
The Jamestown is offering Discounts for eligible applicants, with rental rates starting at $1,408.
Yes! The Jamestown offers 6 Matterport 3D Tours. Explore different floor plans and see unit level details, all without leaving home.
What Are Walk Score®, Transit Score®, and Bike Score® Ratings?
Walk Score® measures the walkability of any address. Transit Score® measures access to public transit. Bike Score® measures the bikeability of any address.
What is a Sound Score Rating?
A Sound Score Rating aggregates noise caused by vehicle traffic, airplane traffic and local sources










Property Manager Responded