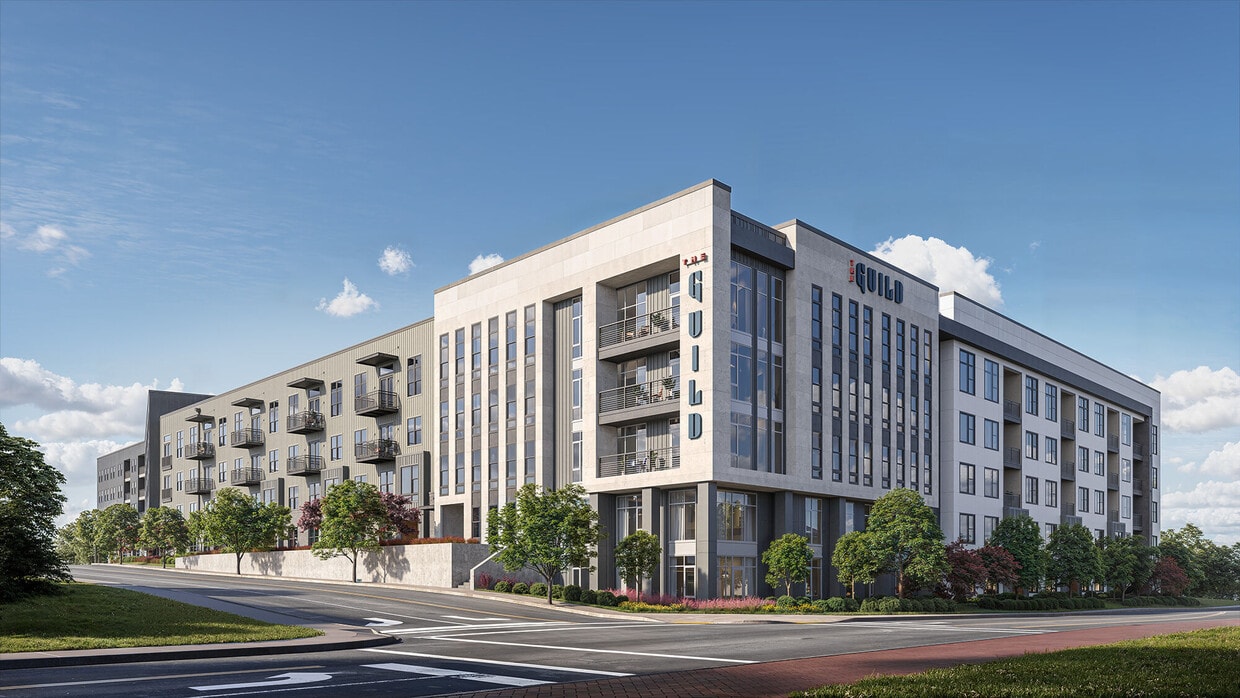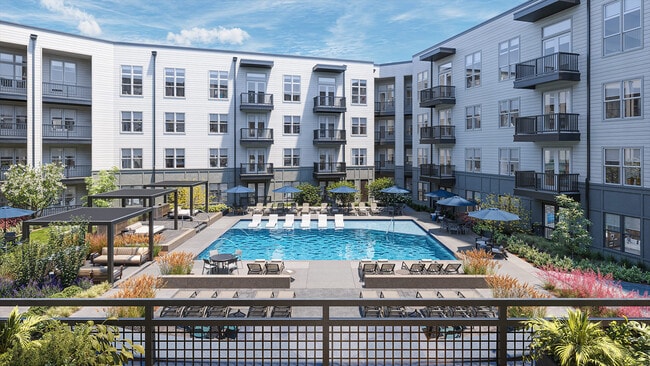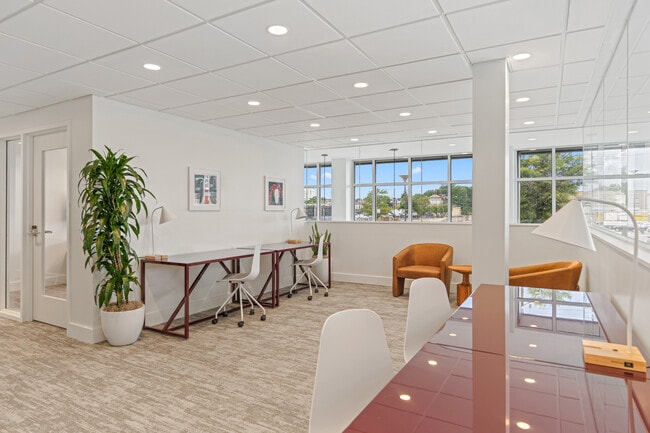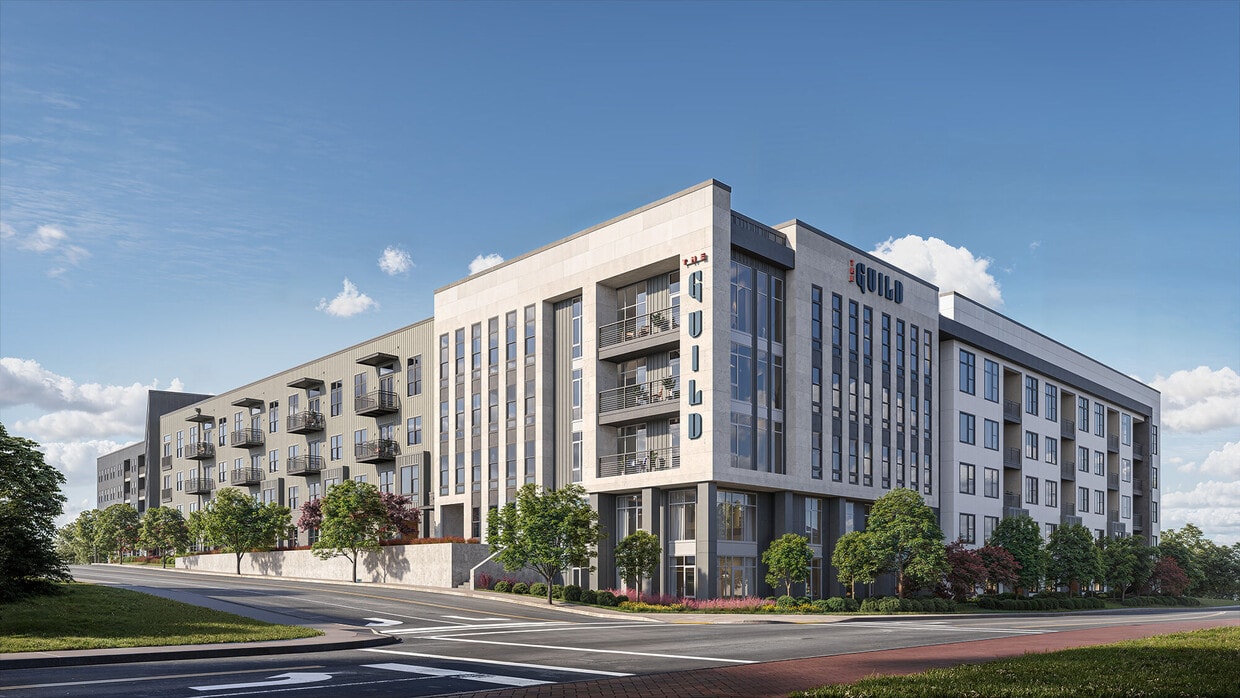-
Monthly Rent
$1,750 - $3,800
Plus Fees
-
Bedrooms
1 - 3 bd
-
Bathrooms
1 - 3 ba
-
Square Feet
679 - 1,894 sq ft
Highlights
- New Construction
- Den
- Cabana
- Pool
- Walk-In Closets
- Planned Social Activities
- Spa
- Controlled Access
- Dog Park
Pricing & Floor Plans
-
Unit 141price $1,750square feet 679availibility Now
-
Unit 408price $1,790square feet 679availibility Now
-
Unit 411price $1,790square feet 679availibility Now
-
Unit 109price $1,825square feet 722availibility Now
-
Unit 145price $1,825square feet 722availibility Now
-
Unit 146price $1,825square feet 722availibility Now
-
Unit 230price $1,850square feet 727availibility Now
-
Unit 330price $1,880square feet 727availibility Now
-
Unit 430price $1,890square feet 727availibility Now
-
Unit 320price $1,880square feet 766availibility Now
-
Unit 420price $1,890square feet 766availibility Now
-
Unit 520price $1,900square feet 766availibility Now
-
Unit 137price $2,000square feet 814availibility Now
-
Unit 138price $2,000square feet 814availibility Now
-
Unit 139price $2,000square feet 814availibility Now
-
Unit 116price $1,950square feet 901availibility Mar 8
-
Unit 257price $2,300square feet 1,000availibility Now
-
Unit 253price $2,300square feet 1,000availibility Now
-
Unit 351price $2,330square feet 1,000availibility Now
-
Unit 140price $2,325square feet 1,050availibility Now
-
Unit 240price $2,325square feet 1,050availibility Now
-
Unit 248price $2,350square feet 1,007availibility Now
-
Unit 348price $2,380square feet 1,007availibility Now
-
Unit 152price $2,365square feet 1,050availibility Now
-
Unit 143price $2,365square feet 1,050availibility Now
-
Unit 166price $2,365square feet 1,050availibility Now
-
Unit 129price $2,375square feet 1,061availibility Now
-
Unit 229price $2,375square feet 1,061availibility Now
-
Unit 329price $2,405square feet 1,061availibility Now
-
Unit 135price $2,400square feet 1,091availibility Now
-
Unit 435price $2,440square feet 1,091availibility Now
-
Unit 215price $2,450square feet 1,170availibility Now
-
Unit 113price $2,450square feet 1,190availibility Now
-
Unit 217price $2,450square feet 1,190availibility Now
-
Unit 213price $2,450square feet 1,190availibility Now
-
Unit 53price $3,800square feet 1,894availibility Now
-
Unit 165price $3,800square feet 1,894availibility Now
-
Unit 163price $3,800square feet 1,894availibility Now
-
Unit 141price $1,750square feet 679availibility Now
-
Unit 408price $1,790square feet 679availibility Now
-
Unit 411price $1,790square feet 679availibility Now
-
Unit 109price $1,825square feet 722availibility Now
-
Unit 145price $1,825square feet 722availibility Now
-
Unit 146price $1,825square feet 722availibility Now
-
Unit 230price $1,850square feet 727availibility Now
-
Unit 330price $1,880square feet 727availibility Now
-
Unit 430price $1,890square feet 727availibility Now
-
Unit 320price $1,880square feet 766availibility Now
-
Unit 420price $1,890square feet 766availibility Now
-
Unit 520price $1,900square feet 766availibility Now
-
Unit 137price $2,000square feet 814availibility Now
-
Unit 138price $2,000square feet 814availibility Now
-
Unit 139price $2,000square feet 814availibility Now
-
Unit 116price $1,950square feet 901availibility Mar 8
-
Unit 257price $2,300square feet 1,000availibility Now
-
Unit 253price $2,300square feet 1,000availibility Now
-
Unit 351price $2,330square feet 1,000availibility Now
-
Unit 140price $2,325square feet 1,050availibility Now
-
Unit 240price $2,325square feet 1,050availibility Now
-
Unit 248price $2,350square feet 1,007availibility Now
-
Unit 348price $2,380square feet 1,007availibility Now
-
Unit 152price $2,365square feet 1,050availibility Now
-
Unit 143price $2,365square feet 1,050availibility Now
-
Unit 166price $2,365square feet 1,050availibility Now
-
Unit 129price $2,375square feet 1,061availibility Now
-
Unit 229price $2,375square feet 1,061availibility Now
-
Unit 329price $2,405square feet 1,061availibility Now
-
Unit 135price $2,400square feet 1,091availibility Now
-
Unit 435price $2,440square feet 1,091availibility Now
-
Unit 215price $2,450square feet 1,170availibility Now
-
Unit 113price $2,450square feet 1,190availibility Now
-
Unit 217price $2,450square feet 1,190availibility Now
-
Unit 213price $2,450square feet 1,190availibility Now
-
Unit 53price $3,800square feet 1,894availibility Now
-
Unit 165price $3,800square feet 1,894availibility Now
-
Unit 163price $3,800square feet 1,894availibility Now
Fees and Policies
The fees listed below are community-provided and may exclude utilities or add-ons. All payments are made directly to the property and are non-refundable unless otherwise specified.
-
Dogs
-
One-Time Pet FeeMax of 2. Charged per pet.$300 - $400
-
Monthly Pet FeeMax of 2. Charged per pet.$60
CommentsPlease call our Management Office for complete Pet Policy information. We welcome one or two pets per apartment. A $300 Non-Refundable Pet Fee Applies for the 1st Pet, and a $100 Non-Refundable Pet Fee for the 2nd Pet. Pet Rent is $30 per month pe...Read More Read Less -
-
Cats
-
One-Time Pet FeeMax of 2. Charged per pet.$300 - $400
-
Monthly Pet FeeMax of 2. Charged per pet.$60
Comments -
Property Fee Disclaimer: Based on community-supplied data and independent market research. Subject to change without notice. May exclude fees for mandatory or optional services and usage-based utilities.
Details
Lease Options
-
12 - 13 Month Leases
Property Information
-
Built in 2025
-
300 units/5 stories
Matterport 3D Tours
Select a unit to view pricing & availability
About The Guild
A Legacy Reimagined. A Future Redefined. Welcome to The Guild, a residence built on Richmond’s past and future. Located on the historic grounds of the Bolton rail yard, The Guild blends industrial heritage with modern living. At The Guild, we’ve built more than just a place to live—we’ve designed a lifestyle inspired by Richmond’s industrious past and vibrant future. Whether you're working from The Exchange, unwinding at The Foundry Pool, or taking in the skyline from the Sky Lounge, every space is designed for elevated comfort and connection.
The Guild is an apartment community located in Richmond City County and the 23220 ZIP Code. This area is served by the Richmond City Public Schools attendance zone.
Unique Features
- Private entry
- Sleek Quartz Countertop
- Gourmet Kitchens w/ Stainless-Steel Appliances
- Interior Corner
- Pool View
- Sky Lounge
- 2-Story Resident Lounge
- Xfinity Wifi Ready
- French Door Refrigerator
- Pet Friendly
- 1 Mile to Scott's Addition
- 2" Custom Blinds
- 24/7 Emergency Maintenance
- Coworking Space
- Designer Sinks
- Gated Garage Parking
- Keyless Entry
- Modern Plank Flooring
- Private Poolside Cabanas*
- Stackable Full-Size Washer/Dryer
- Custom Cabinetry
- Fire Pit
- Grilling Station
- Juliet Balcony
- Paw Spa
- Bark Park
- Garbage Disposal
- Light Filled Open Floor Plans
- Planned Social Events
- Tiled Backsplash
- Valet Trash
Community Amenities
Pool
Fitness Center
Controlled Access
Gated
- Package Service
- Controlled Access
- Property Manager on Site
- 24 Hour Access
- Planned Social Activities
- Lounge
- Storage Space
- Fitness Center
- Spa
- Pool
- Bicycle Storage
- Gated
- Cabana
- Dog Park
Apartment Features
Air Conditioning
Dishwasher
Walk-In Closets
Microwave
- Air Conditioning
- Ceiling Fans
- Wheelchair Accessible (Rooms)
- Dishwasher
- Microwave
- Den
- Walk-In Closets
- Balcony
- Patio
Nestled just outside of Downtown Richmond, Midtown is home to an array of museums and major attractions. In Midtown Richmond, you’ll find Redskin Park, the Children’s Museum of Richmond, the Scenic Museum of Virginia, and Movieland at Boulevard Square. Midtown Richmond is also home to Virginia Commonwealth University, where you’ll find Monroe Park, Altria Theater, and an array of local restaurants along West Main Street. Midtown is just minutes from downtown, so residents can easily get to work or enjoy big-city attractions like the National and the Virginia State Capitol.
Learn more about living in Midtown RichmondCompare neighborhood and city base rent averages by bedroom.
| Midtown Richmond | Richmond, VA | |
|---|---|---|
| Studio | $1,445 | $1,249 |
| 1 Bedroom | $1,741 | $1,413 |
| 2 Bedrooms | $2,265 | $1,606 |
| 3 Bedrooms | $2,390 | $2,004 |
- Package Service
- Controlled Access
- Property Manager on Site
- 24 Hour Access
- Planned Social Activities
- Lounge
- Storage Space
- Gated
- Cabana
- Dog Park
- Fitness Center
- Spa
- Pool
- Bicycle Storage
- Private entry
- Sleek Quartz Countertop
- Gourmet Kitchens w/ Stainless-Steel Appliances
- Interior Corner
- Pool View
- Sky Lounge
- 2-Story Resident Lounge
- Xfinity Wifi Ready
- French Door Refrigerator
- Pet Friendly
- 1 Mile to Scott's Addition
- 2" Custom Blinds
- 24/7 Emergency Maintenance
- Coworking Space
- Designer Sinks
- Gated Garage Parking
- Keyless Entry
- Modern Plank Flooring
- Private Poolside Cabanas*
- Stackable Full-Size Washer/Dryer
- Custom Cabinetry
- Fire Pit
- Grilling Station
- Juliet Balcony
- Paw Spa
- Bark Park
- Garbage Disposal
- Light Filled Open Floor Plans
- Planned Social Events
- Tiled Backsplash
- Valet Trash
- Air Conditioning
- Ceiling Fans
- Wheelchair Accessible (Rooms)
- Dishwasher
- Microwave
- Den
- Walk-In Closets
- Balcony
- Patio
| Monday | 9am - 6pm |
|---|---|
| Tuesday | 9am - 6pm |
| Wednesday | 9am - 6pm |
| Thursday | 9am - 6pm |
| Friday | 9am - 6pm |
| Saturday | 10am - 5pm |
| Sunday | By Appointment |
| Colleges & Universities | Distance | ||
|---|---|---|---|
| Colleges & Universities | Distance | ||
| Walk: | 12 min | 0.7 mi | |
| Drive: | 4 min | 1.3 mi | |
| Drive: | 5 min | 1.9 mi | |
| Drive: | 16 min | 6.3 mi |
 The GreatSchools Rating helps parents compare schools within a state based on a variety of school quality indicators and provides a helpful picture of how effectively each school serves all of its students. Ratings are on a scale of 1 (below average) to 10 (above average) and can include test scores, college readiness, academic progress, advanced courses, equity, discipline and attendance data. We also advise parents to visit schools, consider other information on school performance and programs, and consider family needs as part of the school selection process.
The GreatSchools Rating helps parents compare schools within a state based on a variety of school quality indicators and provides a helpful picture of how effectively each school serves all of its students. Ratings are on a scale of 1 (below average) to 10 (above average) and can include test scores, college readiness, academic progress, advanced courses, equity, discipline and attendance data. We also advise parents to visit schools, consider other information on school performance and programs, and consider family needs as part of the school selection process.
View GreatSchools Rating Methodology
Data provided by GreatSchools.org © 2026. All rights reserved.
The Guild Photos
-
Exterior Building
-
The Guild RVA
-
-
-
-
Coworking
-
-
-
Models
-
1 Bedroom
-
1 Bedroom
-
1 Bedroom
-
1 Bedroom
-
1 Bedroom
-
1 Bedroom
Nearby Apartments
Within 50 Miles of The Guild
-
The Scout Scotts Addition
947 Myers St
Richmond, VA 23230
$1,550 - $4,721 Plus Fees
1-2 Br 0.7 mi
-
The Alder on Dabney
2001 Dabney Rd
Richmond, VA 23230
$1,680 - $2,875 Plus Fees
1-3 Br 1.9 mi
-
THE WARWICK AT FOUNDRY CREEK
4838 Walmsley Blvd
Richmond, VA 23224
$1,208 - $1,672 Plus Fees
1-3 Br 12 Month Lease 6.2 mi
-
THE CASCADE AT FOUNDRY CREEK
4824 Walmsley Blvd
Richmond, VA 23224
$1,208 - $1,449 Plus Fees
1-2 Br 12 Month Lease 6.2 mi
The Guild does not offer in-unit laundry or shared facilities. Please contact the property to learn about nearby laundry options.
Utilities are not included in rent. Residents should plan to set up and pay for all services separately.
Contact this property for parking details.
The Guild has one to three-bedrooms with rent ranges from $1,750/mo. to $3,800/mo.
Yes, The Guild welcomes pets. Breed restrictions, weight limits, and additional fees may apply. View this property's pet policy.
A good rule of thumb is to spend no more than 30% of your gross income on rent. Based on the lowest available rent of $1,750 for a one-bedroom, you would need to earn about $70,000 per year to qualify. Want to double-check your budget? Calculate how much rent you can afford with our Rent Affordability Calculator.
The Guild is offering Specials for eligible applicants, with rental rates starting at $1,750.
Yes! The Guild offers 12 Matterport 3D Tours. Explore different floor plans and see unit level details, all without leaving home.
What Are Walk Score®, Transit Score®, and Bike Score® Ratings?
Walk Score® measures the walkability of any address. Transit Score® measures access to public transit. Bike Score® measures the bikeability of any address.
What is a Sound Score Rating?
A Sound Score Rating aggregates noise caused by vehicle traffic, airplane traffic and local sources









