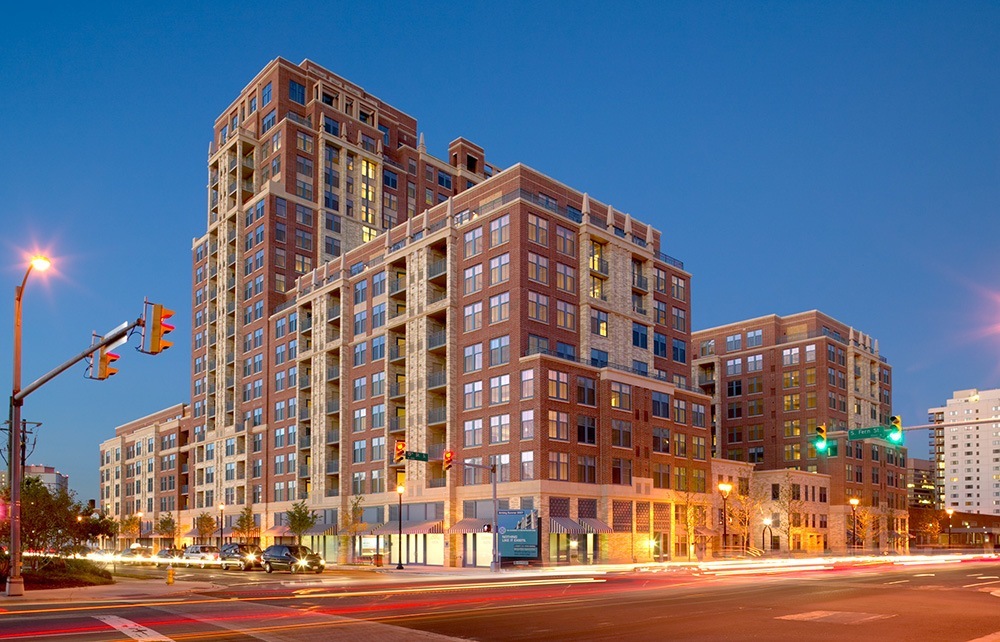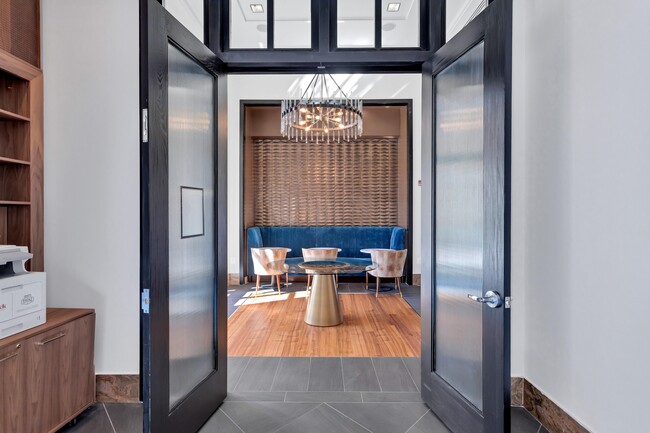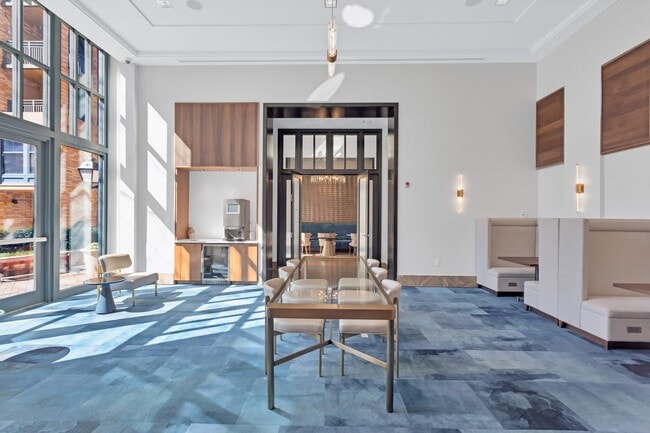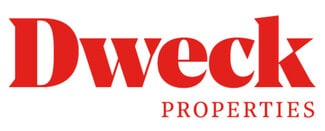-
Total Monthly Price
$2,506 - $5,394
-
Bedrooms
Studio - 2 bd
-
Bathrooms
1 - 2.5 ba
-
Square Feet
556 - 1,804 sq ft
Highlights
- Walker's Paradise
- Sauna
- Media Center/Movie Theatre
- Den
- Pet Washing Station
- Pool
- Controlled Access
- Fireplace
- Sundeck
Pricing & Floor Plans
-
Unit 0425price $2,506square feet 561availibility Now
-
Unit 0225price $2,532square feet 556availibility Feb 7
-
Unit 0410price $2,643square feet 700availibility Now
-
Unit 0310price $2,659square feet 700availibility Now
-
Unit 0210price $2,649square feet 700availibility Jan 23
-
Unit 0318price $2,660square feet 801availibility Now
-
Unit 0726price $2,748square feet 729availibility Now
-
Unit 0826price $2,758square feet 729availibility Now
-
Unit 0419price $2,765square feet 729availibility Now
-
Unit 0418price $2,794square feet 798availibility Now
-
Unit 1318price $2,808square feet 798availibility Now
-
Unit 1418price $2,808square feet 798availibility Now
-
Unit 1315price $2,782square feet 793availibility Now
-
Unit 0615price $2,794square feet 793availibility Now
-
Unit 0313price $2,924square feet 1,005availibility Now
-
Unit 0112price $3,412square feet 1,302availibility Now
-
Unit 0222price $3,524square feet 1,224availibility Now
-
Unit 0204price $2,637square feet 777availibility Jan 23
-
Unit 0633price $3,282square feet 896availibility Feb 7
-
Unit 0121price $3,671square feet 1,176availibility Feb 7
-
Unit 0423price $3,200square feet 1,067availibility Feb 13
-
Unit 1614price $2,993square feet 1,038availibility Feb 21
-
Unit 1621price $3,255square feet 1,080availibility Mar 6
-
Unit 0536price $2,692square feet 777availibility Apr 16
-
Unit 0621price $3,486square feet 1,074availibility Now
-
Unit 0321price $3,501square feet 1,074availibility Now
-
Unit 0809price $3,527square feet 1,027availibility Now
-
Unit 0709price $3,570square feet 1,027availibility Jan 23
-
Unit 0909price $3,678square feet 1,070availibility Now
-
Unit 1120price $3,683square feet 1,072availibility Now
-
Unit 1220price $3,720square feet 1,072availibility Now
-
Unit 0235price $3,704square feet 1,112availibility Now
-
Unit 0803price $3,734square feet 1,126availibility Now
-
Unit 0703price $3,724square feet 1,126availibility Feb 14
-
Unit 1332price $3,826square feet 1,177availibility Now
-
Unit 0102price $3,924square feet 1,260availibility Now
-
Unit 0732price $3,969square feet 1,177availibility Now
-
Unit 0119price $4,105square feet 1,543availibility Now
-
Unit 0635price $4,154square feet 1,114availibility Now
-
Unit 0125price $4,568square feet 1,804availibility Now
-
Unit 0830price $3,757square feet 1,103availibility Jan 19
-
Unit 0924price $3,971square feet 1,170availibility Jan 23
-
Unit 0812price $4,064square feet 1,357availibility Jan 23
-
Unit 0821price $3,664square feet 1,082availibility Mar 8
-
Unit 0611price $3,536square feet 1,140availibility Mar 24
-
Unit 0414price $4,008square feet 1,367availibility Apr 3
-
Unit 0425price $2,506square feet 561availibility Now
-
Unit 0225price $2,532square feet 556availibility Feb 7
-
Unit 0410price $2,643square feet 700availibility Now
-
Unit 0310price $2,659square feet 700availibility Now
-
Unit 0210price $2,649square feet 700availibility Jan 23
-
Unit 0318price $2,660square feet 801availibility Now
-
Unit 0726price $2,748square feet 729availibility Now
-
Unit 0826price $2,758square feet 729availibility Now
-
Unit 0419price $2,765square feet 729availibility Now
-
Unit 0418price $2,794square feet 798availibility Now
-
Unit 1318price $2,808square feet 798availibility Now
-
Unit 1418price $2,808square feet 798availibility Now
-
Unit 1315price $2,782square feet 793availibility Now
-
Unit 0615price $2,794square feet 793availibility Now
-
Unit 0313price $2,924square feet 1,005availibility Now
-
Unit 0112price $3,412square feet 1,302availibility Now
-
Unit 0222price $3,524square feet 1,224availibility Now
-
Unit 0204price $2,637square feet 777availibility Jan 23
-
Unit 0633price $3,282square feet 896availibility Feb 7
-
Unit 0121price $3,671square feet 1,176availibility Feb 7
-
Unit 0423price $3,200square feet 1,067availibility Feb 13
-
Unit 1614price $2,993square feet 1,038availibility Feb 21
-
Unit 1621price $3,255square feet 1,080availibility Mar 6
-
Unit 0536price $2,692square feet 777availibility Apr 16
-
Unit 0621price $3,486square feet 1,074availibility Now
-
Unit 0321price $3,501square feet 1,074availibility Now
-
Unit 0809price $3,527square feet 1,027availibility Now
-
Unit 0709price $3,570square feet 1,027availibility Jan 23
-
Unit 0909price $3,678square feet 1,070availibility Now
-
Unit 1120price $3,683square feet 1,072availibility Now
-
Unit 1220price $3,720square feet 1,072availibility Now
-
Unit 0235price $3,704square feet 1,112availibility Now
-
Unit 0803price $3,734square feet 1,126availibility Now
-
Unit 0703price $3,724square feet 1,126availibility Feb 14
-
Unit 1332price $3,826square feet 1,177availibility Now
-
Unit 0102price $3,924square feet 1,260availibility Now
-
Unit 0732price $3,969square feet 1,177availibility Now
-
Unit 0119price $4,105square feet 1,543availibility Now
-
Unit 0635price $4,154square feet 1,114availibility Now
-
Unit 0125price $4,568square feet 1,804availibility Now
-
Unit 0830price $3,757square feet 1,103availibility Jan 19
-
Unit 0924price $3,971square feet 1,170availibility Jan 23
-
Unit 0812price $4,064square feet 1,357availibility Jan 23
-
Unit 0821price $3,664square feet 1,082availibility Mar 8
-
Unit 0611price $3,536square feet 1,140availibility Mar 24
-
Unit 0414price $4,008square feet 1,367availibility Apr 3
Fees and Policies
The fees below are based on community-supplied data and may exclude additional fees and utilities. Use the Cost Calculator to add these fees to the base price.
-
Utilities & Essentials
-
Building Protection FeeCharged per unit.$10 / mo
-
TrashCharged per unit.$17 / mo
-
PackageCharged per unit.$25 / mo
-
-
One-Time Basics
-
Due at Application
-
Application Fee Per ApplicantCharged per applicant.$50
-
-
Due at Move-In
-
Amenity FeeCharged per unit.$350
-
-
Due at Application
-
Dogs
-
Dog FeeCharged per pet.$500
-
Dog RentCharged per pet.$60 / mo
Restrictions:Breed restrictions may apply, see leasing agent for details.Read More Read LessComments -
-
Cats
-
Cat FeeCharged per pet.$500
-
Cat RentCharged per pet.$60 / mo
Restrictions:Comments -
-
Motorcycle
-
Parking FeeCharged per vehicle.$50 / mo
-
-
Additional Parking Options
-
CoveredParking Available
-
Garage LotAssigned and unassigned garage parking available in controlled access underground garage.
-
Other
-
Property Fee Disclaimer: Based on community-supplied data and independent market research. Subject to change without notice. May exclude fees for mandatory or optional services and usage-based utilities.
Details
Utilities Included
-
Trash Removal
Lease Options
-
3 - 15 Month Leases
Property Information
-
Built in 2007
-
399 units/18 stories
Matterport 3D Tours
About The Gramercy
The Gramercy offers beautifully designed, luxury apartments in National Landing directly across from the new Amazon headquarters. Located just steps from the Pentagon City Metro, Whole Foods Market, Costco, retail, restaurants, and shopping, the Gramercy combines elegance with convenience. Choose from unique layouts across one-, two-, and three-bedroom Arlington apartments in a community with stunning amenities - from the rooftop sundeck and pool to the fitness center, home theater room, and gathering spaces. Located right off I-395, The Gramercy is just give minutes from Washington D.C. and The Pentagon.
The Gramercy is an apartment community located in Arlington County and the 22202 ZIP Code. This area is served by the Arlington County Public Schools attendance zone.
Unique Features
- Large Bedroom Closets & Walk-in Hall Closets
- Sauna in Men & Womens Locker Room
- Spacious Studio, One-, and Two-Bedroom Apartments
- Fireplaces in Select Apartment Homes
- Full-Sized Washer and Dryer in All Apartments
- Home Movie Theater with Oversized Plush Chairs
- Vinyl Hardwood Flooring in select homes
- Cable and WiFi Ready
- Two-Story Loft Apartments Available
- Stainless Steel Kitchen Appliances
- Vinyl Hardwood Flooring
- Central Heating and Air
- Contemporary Styled Kitchen Cabinetry
- Granite Countertops in Kitchen and Bath
- Move-in Fee $250
- Ceramic Tile Kitchen Floors
- Plush Carpeting
Community Amenities
Pool
Fitness Center
Elevator
Concierge
Clubhouse
Controlled Access
Recycling
Business Center
Property Services
- Package Service
- Controlled Access
- Maintenance on site
- Property Manager on Site
- Concierge
- Recycling
- Online Services
- Pet Washing Station
- Public Transportation
Shared Community
- Elevator
- Business Center
- Clubhouse
- Lounge
- Corporate Suites
Fitness & Recreation
- Fitness Center
- Sauna
- Pool
- Bicycle Storage
- Media Center/Movie Theatre
Outdoor Features
- Gated
- Sundeck
- Courtyard
Apartment Features
Washer/Dryer
Air Conditioning
Dishwasher
High Speed Internet Access
Hardwood Floors
Granite Countertops
Microwave
Wi-Fi
Indoor Features
- High Speed Internet Access
- Wi-Fi
- Washer/Dryer
- Air Conditioning
- Heating
- Cable Ready
- Fireplace
- Sprinkler System
- Wheelchair Accessible (Rooms)
Kitchen Features & Appliances
- Dishwasher
- Disposal
- Ice Maker
- Granite Countertops
- Stainless Steel Appliances
- Kitchen
- Microwave
- Range
Model Details
- Hardwood Floors
- Carpet
- Tile Floors
- Vinyl Flooring
- Dining Room
- Family Room
- Den
- Vaulted Ceiling
- Views
- Package Service
- Controlled Access
- Maintenance on site
- Property Manager on Site
- Concierge
- Recycling
- Online Services
- Pet Washing Station
- Public Transportation
- Elevator
- Business Center
- Clubhouse
- Lounge
- Corporate Suites
- Gated
- Sundeck
- Courtyard
- Fitness Center
- Sauna
- Pool
- Bicycle Storage
- Media Center/Movie Theatre
- Large Bedroom Closets & Walk-in Hall Closets
- Sauna in Men & Womens Locker Room
- Spacious Studio, One-, and Two-Bedroom Apartments
- Fireplaces in Select Apartment Homes
- Full-Sized Washer and Dryer in All Apartments
- Home Movie Theater with Oversized Plush Chairs
- Vinyl Hardwood Flooring in select homes
- Cable and WiFi Ready
- Two-Story Loft Apartments Available
- Stainless Steel Kitchen Appliances
- Vinyl Hardwood Flooring
- Central Heating and Air
- Contemporary Styled Kitchen Cabinetry
- Granite Countertops in Kitchen and Bath
- Move-in Fee $250
- Ceramic Tile Kitchen Floors
- Plush Carpeting
- High Speed Internet Access
- Wi-Fi
- Washer/Dryer
- Air Conditioning
- Heating
- Cable Ready
- Fireplace
- Sprinkler System
- Wheelchair Accessible (Rooms)
- Dishwasher
- Disposal
- Ice Maker
- Granite Countertops
- Stainless Steel Appliances
- Kitchen
- Microwave
- Range
- Hardwood Floors
- Carpet
- Tile Floors
- Vinyl Flooring
- Dining Room
- Family Room
- Den
- Vaulted Ceiling
- Views
| Monday | 9am - 6pm |
|---|---|
| Tuesday | 9am - 6pm |
| Wednesday | 11am - 6pm |
| Thursday | 9am - 6pm |
| Friday | 9am - 6pm |
| Saturday | 9am - 5pm |
| Sunday | Closed |
Busy, urban, and filled with modern, high-rise apartment buildings and offices along tree-lined streets, Pentagon City is a shopper's paradise, home to Fashion Centre at Pentagon City, Pentagon Row, and several stand-alone shops and restaurants. The neighborhood contains three parks: the large Virginia Highlands Park, the "town square" Metropolitan Park, and the historic Prospect Hill Park.
The Pentagon is adjacent to the neighborhood, on the other side of I-395. Arlington National Cemetery is directly north of Pentagon City. Other nearby locations include the Ronald Reagan Washington National Airport, the Potomac River, and Lady Bird Johnson Park. Directly across the Potomac, residents enjoy fast access to Downtown DC and all of its attractions, including the National Mall, the Smithsonian, and the Lincoln Memorial.
Learn more about living in Pentagon CityCompare neighborhood and city base rent averages by bedroom.
| Pentagon City | Arlington, VA | |
|---|---|---|
| Studio | $1,841 | $2,026 |
| 1 Bedroom | $2,348 | $2,330 |
| 2 Bedrooms | $3,289 | $3,064 |
| 3 Bedrooms | $4,308 | $4,055 |
| Colleges & Universities | Distance | ||
|---|---|---|---|
| Colleges & Universities | Distance | ||
| Drive: | 7 min | 4.0 mi | |
| Drive: | 7 min | 4.0 mi | |
| Drive: | 9 min | 4.0 mi | |
| Drive: | 9 min | 4.6 mi |
 The GreatSchools Rating helps parents compare schools within a state based on a variety of school quality indicators and provides a helpful picture of how effectively each school serves all of its students. Ratings are on a scale of 1 (below average) to 10 (above average) and can include test scores, college readiness, academic progress, advanced courses, equity, discipline and attendance data. We also advise parents to visit schools, consider other information on school performance and programs, and consider family needs as part of the school selection process.
The GreatSchools Rating helps parents compare schools within a state based on a variety of school quality indicators and provides a helpful picture of how effectively each school serves all of its students. Ratings are on a scale of 1 (below average) to 10 (above average) and can include test scores, college readiness, academic progress, advanced courses, equity, discipline and attendance data. We also advise parents to visit schools, consider other information on school performance and programs, and consider family needs as part of the school selection process.
View GreatSchools Rating Methodology
Data provided by GreatSchools.org © 2026. All rights reserved.
Transportation options available in Arlington include Pentagon City, located 0.3 mile from The Gramercy. The Gramercy is near Ronald Reagan Washington Ntl, located 1.9 miles or 5 minutes away, and Washington Dulles International, located 28.0 miles or 44 minutes away.
| Transit / Subway | Distance | ||
|---|---|---|---|
| Transit / Subway | Distance | ||
|
|
Walk: | 6 min | 0.3 mi |
|
|
Walk: | 8 min | 0.4 mi |
|
|
Walk: | 14 min | 0.7 mi |
|
|
Drive: | 4 min | 1.8 mi |
| Drive: | 5 min | 1.8 mi |
| Commuter Rail | Distance | ||
|---|---|---|---|
| Commuter Rail | Distance | ||
|
|
Walk: | 9 min | 0.5 mi |
|
|
Drive: | 5 min | 3.0 mi |
|
|
Drive: | 5 min | 3.0 mi |
|
|
Drive: | 11 min | 4.4 mi |
|
|
Drive: | 9 min | 4.7 mi |
| Airports | Distance | ||
|---|---|---|---|
| Airports | Distance | ||
|
Ronald Reagan Washington Ntl
|
Drive: | 5 min | 1.9 mi |
|
Washington Dulles International
|
Drive: | 44 min | 28.0 mi |
Time and distance from The Gramercy.
| Shopping Centers | Distance | ||
|---|---|---|---|
| Shopping Centers | Distance | ||
| Walk: | 3 min | 0.2 mi | |
| Walk: | 12 min | 0.6 mi | |
| Drive: | 5 min | 2.2 mi |
| Parks and Recreation | Distance | ||
|---|---|---|---|
| Parks and Recreation | Distance | ||
|
Four Mile Run Park
|
Drive: | 4 min | 2.0 mi |
|
USDA Forest Service Headquarters Information Center
|
Drive: | 6 min | 3.1 mi |
|
Lincoln Memorial
|
Drive: | 7 min | 3.1 mi |
|
Franklin Delano Roosevelt Memorial
|
Drive: | 8 min | 3.5 mi |
|
Douglas Park
|
Drive: | 8 min | 3.9 mi |
| Hospitals | Distance | ||
|---|---|---|---|
| Hospitals | Distance | ||
| Drive: | 8 min | 3.6 mi | |
| Drive: | 11 min | 4.9 mi | |
| Drive: | 10 min | 5.8 mi |
| Military Bases | Distance | ||
|---|---|---|---|
| Military Bases | Distance | ||
| Drive: | 6 min | 2.7 mi |
The Gramercy Photos
-
The Gramercy Apartments at Night
-
Gramercy
-
The Lounge
-
The Lounge
-
The Study
-
The Study
-
The Den
-
The Den
-
Hearth Room
Models
-
Studio
-
Studio
-
1 Bedroom
-
1 Bedroom
-
1 Bedroom
-
1 Bedroom
Nearby Apartments
Within 50 Miles of The Gramercy
-
Crystal Towers
1600 S Eads St
Arlington, VA 22202
$2,311 - $8,226 Total Monthly Price
1-4 Br 0.1 mi
-
Crystal Square
1515 Richmond Hwy
Arlington, VA 22202
$2,468 - $7,402 Total Monthly Price
1-3 Br 0.3 mi
-
Crystal Plaza
2111 Richmond Hwy
Arlington, VA 22202
$2,092 - $6,062 Total Monthly Price
1-3 Br 0.5 mi
-
Quimby on 23rd
320 23rd St S
Arlington, VA 22202
$2,145 - $5,637 Total Monthly Price
1-3 Br 0.6 mi
-
The Park At Arlington Ridge
1800 S 26th St S
Arlington, VA 22206
$2,023 - $3,862 Total Monthly Price
1-2 Br 1.2 mi
-
The Horizons
4300 Langston Blvd
Arlington, VA 22207
$2,015 - $4,976 Total Monthly Price
1-3 Br 4.1 mi
The Gramercy has units with in‑unit washers and dryers, making laundry day simple for residents.
The Gramercy includes trash removal in rent. Residents are responsible for any other utilities not listed.
Parking is available at The Gramercy. Fees may apply depending on the type of parking offered. Contact this property for details.
The Gramercy has studios to two-bedrooms with rent ranges from $2,506/mo. to $5,394/mo.
Yes, The Gramercy welcomes pets. Breed restrictions, weight limits, and additional fees may apply. View this property's pet policy.
A good rule of thumb is to spend no more than 30% of your gross income on rent. Based on the lowest available rent of $2,506 for a studio, you would need to earn about $90,000 per year to qualify. Want to double-check your budget? Try our Rent Affordability Calculator to see how much rent fits your income and lifestyle.
The Gramercy is offering 1 Month Free for eligible applicants, with rental rates starting at $2,506.
Yes! The Gramercy offers 6 Matterport 3D Tours. Explore different floor plans and see unit level details, all without leaving home.
What Are Walk Score®, Transit Score®, and Bike Score® Ratings?
Walk Score® measures the walkability of any address. Transit Score® measures access to public transit. Bike Score® measures the bikeability of any address.
What is a Sound Score Rating?
A Sound Score Rating aggregates noise caused by vehicle traffic, airplane traffic and local sources









