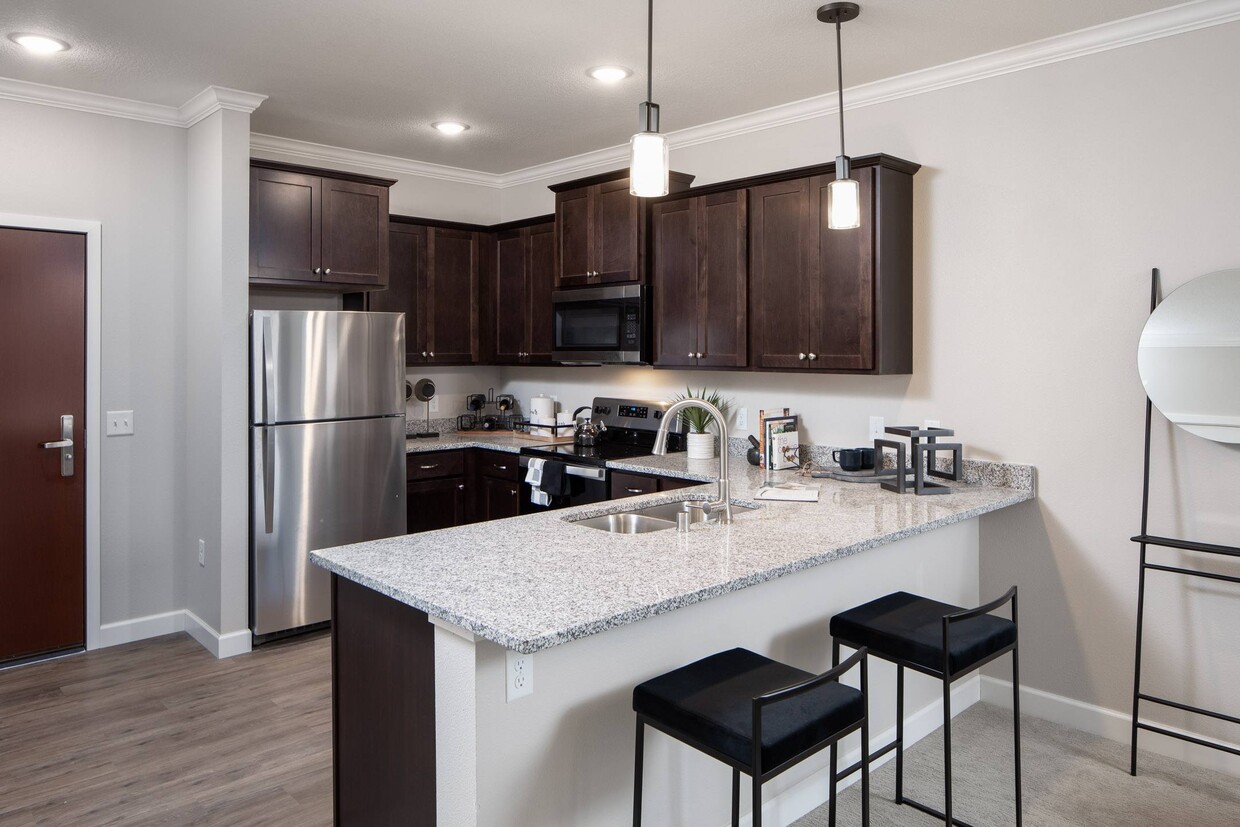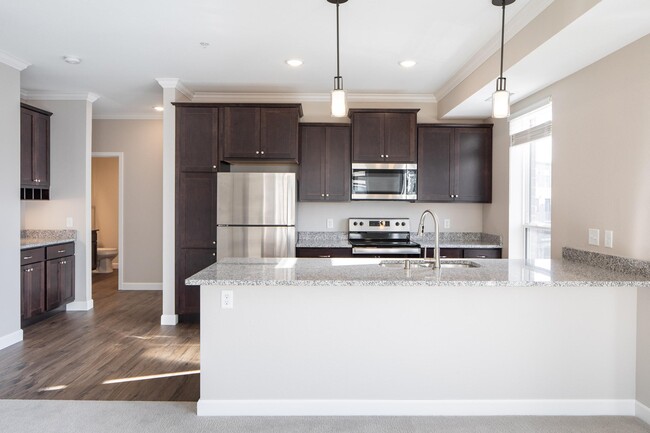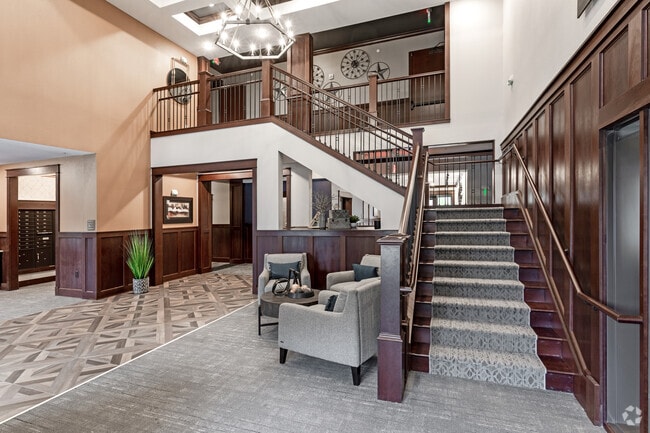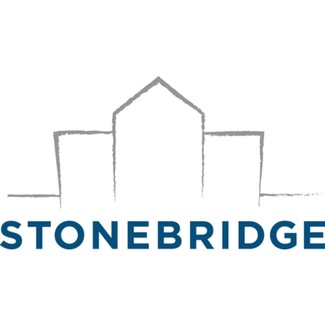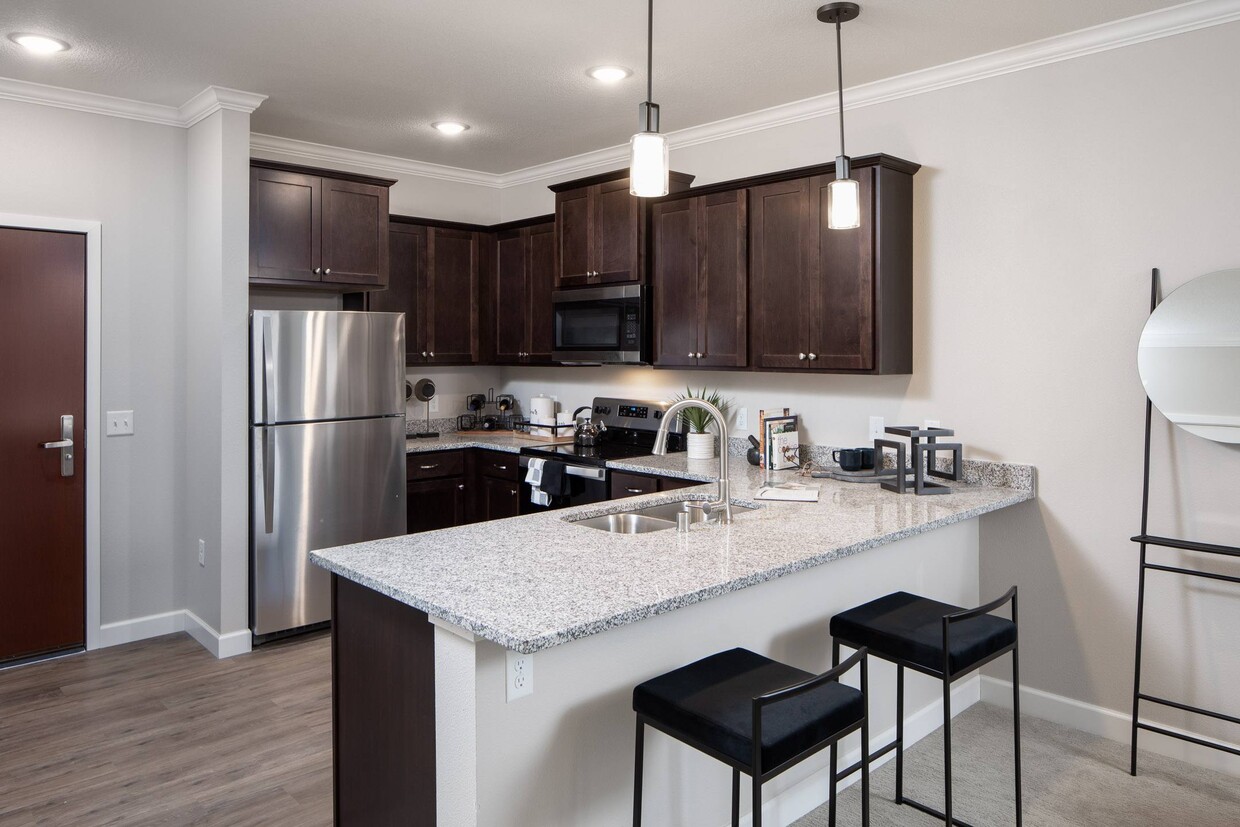The Gallery Apartments
200 E Burnsville Pky,
Burnsville,
MN
55337
-
Total Monthly Price
$1,561 - $4,324
-
Bedrooms
1 - 2 bd
-
Bathrooms
1 - 2 ba
-
Square Feet
658 - 1,454 sq ft
The Gallery Apartments frames a picture-perfect lifestyle. We've tailored every spacious residence and leisure nook to create a memorable experience, all while a blend of rustic and modern architecture pleases your keen eye for detail. Add in a postcard-worthy location, close to the Twin Cities and natural escapes, and our apartments in Burnsville, MN, become the obvious choice for your new chapter. Not quite convinced?Let us share more details about the neighborhood. Ever active, yet anything but noisy, this is a walkable area with trendy cafes, boutiques, and outdoor attractions youll soon know like the back of your hand. Not to mention how close youll be to major employers such as Minnesota State University, M Health Fairview Ridges Hospital, and US Bank. Get in touch - our apartments in Burnsville, MN, are up for grabs!
Highlights
- Den
- Pet Washing Station
- Pool
- Walk-In Closets
- Island Kitchen
- Sundeck
- Gated
- Elevator
- Balcony
Pricing & Floor Plans
-
Unit 2122price $1,726square feet 781availibility Now
-
Unit 2105price $1,581square feet 711availibility Apr 1
-
Unit 1303price $1,582square feet 711availibility Now
-
Unit 1121price $1,596square feet 711availibility Now
-
Unit 1419price $1,637square feet 711availibility Now
-
Unit 1105price $1,602square feet 796availibility Now
-
Unit 1126price $1,667square feet 796availibility Now
-
Unit 2151price $1,798square feet 831availibility Now
-
Unit 2145price $1,982square feet 831availibility Now
-
Unit 2346price $1,987square feet 962availibility Apr 1
-
Unit 2336price $1,561square feet 658availibility Apr 1
-
Unit 1306price $1,633square feet 711availibility Apr 4
-
Unit 2101price $2,292square feet 1,324availibility Now
-
Unit 2301price $2,324square feet 1,372availibility Now
-
Unit 2120price $2,306square feet 1,454availibility Now
-
Unit 1312price $2,349square feet 1,211availibility Now
-
Unit 1412price $2,411square feet 1,211availibility Now
-
Unit 1311price $1,925square feet 1,003availibility Mar 1
-
Unit 1118price $1,932square feet 990availibility Mar 1
-
Unit 1325price $1,931square feet 1,011availibility Apr 1
-
Unit 2122price $1,726square feet 781availibility Now
-
Unit 2105price $1,581square feet 711availibility Apr 1
-
Unit 1303price $1,582square feet 711availibility Now
-
Unit 1121price $1,596square feet 711availibility Now
-
Unit 1419price $1,637square feet 711availibility Now
-
Unit 1105price $1,602square feet 796availibility Now
-
Unit 1126price $1,667square feet 796availibility Now
-
Unit 2151price $1,798square feet 831availibility Now
-
Unit 2145price $1,982square feet 831availibility Now
-
Unit 2346price $1,987square feet 962availibility Apr 1
-
Unit 2336price $1,561square feet 658availibility Apr 1
-
Unit 1306price $1,633square feet 711availibility Apr 4
-
Unit 2101price $2,292square feet 1,324availibility Now
-
Unit 2301price $2,324square feet 1,372availibility Now
-
Unit 2120price $2,306square feet 1,454availibility Now
-
Unit 1312price $2,349square feet 1,211availibility Now
-
Unit 1412price $2,411square feet 1,211availibility Now
-
Unit 1311price $1,925square feet 1,003availibility Mar 1
-
Unit 1118price $1,932square feet 990availibility Mar 1
-
Unit 1325price $1,931square feet 1,011availibility Apr 1
Fees and Policies
The fees listed below are community-provided and may exclude utilities or add-ons. All payments are made directly to the property and are non-refundable unless otherwise specified.
-
Utilities & Essentials
-
Convenience FeeGallery on the Parkway - $99/mo. Gallery on Nicollet - $75/mo. Charged per unit.$99 / mo
-
-
One-Time Basics
-
Due at Application
-
Application Fee Per ApplicantCharged per applicant.$45
-
-
Due at Move-In
-
Administrative FeeCharged per unit.$250
-
-
Due at Application
Property Fee Disclaimer: Based on community-supplied data and independent market research. Subject to change without notice. May exclude fees for mandatory or optional services and usage-based utilities.
Details
Lease Options
-
14 - 18 Month Leases
-
Short term lease
Property Information
-
Built in 2020
-
109 units/4 stories
Matterport 3D Tours
About The Gallery Apartments
The Gallery Apartments frames a picture-perfect lifestyle. We've tailored every spacious residence and leisure nook to create a memorable experience, all while a blend of rustic and modern architecture pleases your keen eye for detail. Add in a postcard-worthy location, close to the Twin Cities and natural escapes, and our apartments in Burnsville, MN, become the obvious choice for your new chapter. Not quite convinced?Let us share more details about the neighborhood. Ever active, yet anything but noisy, this is a walkable area with trendy cafes, boutiques, and outdoor attractions youll soon know like the back of your hand. Not to mention how close youll be to major employers such as Minnesota State University, M Health Fairview Ridges Hospital, and US Bank. Get in touch - our apartments in Burnsville, MN, are up for grabs!
The Gallery Apartments is an apartment community located in Dakota County and the 55337 ZIP Code. This area is served by the Burnsville Public attendance zone.
Unique Features
- 9-10ft Ceilings
- Cozy Wine Cellar Room
- In-Home Full Size Washer/Dryer
- Pet Wash Station
- *Kitchen Tile Backsplashes
- SALTO Apartments Door Locks
- Walk-in Showers
- 24/7 Coffee Station
- Bike Racks
- LED Lighting
- Fiber High Speed Internet
- Kitchen Islands
- Large Soaking Tubs
- Patio/Balcony
- Gooseneck Kitchen Faucet
- Lounge with Entertaining Kitchen
- Numerous Lounges and Work-from-home Spaces
- Multi-Use Courtyard with Grilling Station
- Wood Plank Flooring
Community Amenities
Pool
Fitness Center
Elevator
Clubhouse
- Package Service
- Maintenance on site
- Property Manager on Site
- Pet Washing Station
- Elevator
- Clubhouse
- Lounge
- Fitness Center
- Pool
- Gated
- Sundeck
- Courtyard
Apartment Features
High Speed Internet Access
Walk-In Closets
Island Kitchen
Granite Countertops
- High Speed Internet Access
- Heating
- Tub/Shower
- Granite Countertops
- Island Kitchen
- Kitchen
- Oven
- Range
- Refrigerator
- Den
- Walk-In Closets
- Balcony
- Patio
Located 15 miles south of downtown Minneapolis, Burnsville combines suburban living with metropolitan accessibility. Home to more than 64,000 residents, this established community features the Heart of the City district, where you'll find retail spaces and contemporary condominiums alongside traditional neighborhoods with various housing options. One-bedroom apartments in Burnsville average $1,308 per month, while two-bedroom units average $1,605, with respective year-over-year changes of 2.2% and 0.7%.
Outdoor recreation abounds across Burnsville's 1,800 acres of parkland, including 79 public parks. Crystal Lake offers seasonal water activities, while Buck Hill provides winter sports opportunities with its 310-foot elevation. The Minnesota Valley National Wildlife Refuge extends along the city's northern border, offering additional outdoor exploration.
Learn more about living in Burnsville- Package Service
- Maintenance on site
- Property Manager on Site
- Pet Washing Station
- Elevator
- Clubhouse
- Lounge
- Gated
- Sundeck
- Courtyard
- Fitness Center
- Pool
- 9-10ft Ceilings
- Cozy Wine Cellar Room
- In-Home Full Size Washer/Dryer
- Pet Wash Station
- *Kitchen Tile Backsplashes
- SALTO Apartments Door Locks
- Walk-in Showers
- 24/7 Coffee Station
- Bike Racks
- LED Lighting
- Fiber High Speed Internet
- Kitchen Islands
- Large Soaking Tubs
- Patio/Balcony
- Gooseneck Kitchen Faucet
- Lounge with Entertaining Kitchen
- Numerous Lounges and Work-from-home Spaces
- Multi-Use Courtyard with Grilling Station
- Wood Plank Flooring
- High Speed Internet Access
- Heating
- Tub/Shower
- Granite Countertops
- Island Kitchen
- Kitchen
- Oven
- Range
- Refrigerator
- Den
- Walk-In Closets
- Balcony
- Patio
| Monday | 9am - 7pm |
|---|---|
| Tuesday | 9am - 5pm |
| Wednesday | 9am - 5pm |
| Thursday | 9am - 7pm |
| Friday | 9am - 5pm |
| Saturday | 10am - 2pm |
| Sunday | Closed |
| Colleges & Universities | Distance | ||
|---|---|---|---|
| Colleges & Universities | Distance | ||
| Drive: | 13 min | 6.8 mi | |
| Drive: | 11 min | 7.7 mi | |
| Drive: | 24 min | 14.4 mi | |
| Drive: | 24 min | 14.4 mi |
 The GreatSchools Rating helps parents compare schools within a state based on a variety of school quality indicators and provides a helpful picture of how effectively each school serves all of its students. Ratings are on a scale of 1 (below average) to 10 (above average) and can include test scores, college readiness, academic progress, advanced courses, equity, discipline and attendance data. We also advise parents to visit schools, consider other information on school performance and programs, and consider family needs as part of the school selection process.
The GreatSchools Rating helps parents compare schools within a state based on a variety of school quality indicators and provides a helpful picture of how effectively each school serves all of its students. Ratings are on a scale of 1 (below average) to 10 (above average) and can include test scores, college readiness, academic progress, advanced courses, equity, discipline and attendance data. We also advise parents to visit schools, consider other information on school performance and programs, and consider family needs as part of the school selection process.
View GreatSchools Rating Methodology
Data provided by GreatSchools.org © 2026. All rights reserved.
Transportation options available in Burnsville include Mall Of America Station, located 8.1 miles from The Gallery Apartments. The Gallery Apartments is near Minneapolis-St Paul International/Wold-Chamberlain, located 10.5 miles or 17 minutes away.
| Transit / Subway | Distance | ||
|---|---|---|---|
| Transit / Subway | Distance | ||
|
|
Drive: | 12 min | 8.1 mi |
|
|
Drive: | 12 min | 8.4 mi |
|
|
Drive: | 13 min | 8.5 mi |
|
|
Drive: | 13 min | 8.8 mi |
|
John P Humphrey Interlocking
|
Drive: | 14 min | 9.5 mi |
| Commuter Rail | Distance | ||
|---|---|---|---|
| Commuter Rail | Distance | ||
|
|
Drive: | 25 min | 16.6 mi |
|
|
Drive: | 25 min | 18.2 mi |
|
|
Drive: | 34 min | 24.6 mi |
|
|
Drive: | 48 min | 35.7 mi |
|
|
Drive: | 50 min | 37.4 mi |
| Airports | Distance | ||
|---|---|---|---|
| Airports | Distance | ||
|
Minneapolis-St Paul International/Wold-Chamberlain
|
Drive: | 17 min | 10.5 mi |
Time and distance from The Gallery Apartments.
| Shopping Centers | Distance | ||
|---|---|---|---|
| Shopping Centers | Distance | ||
| Walk: | 3 min | 0.2 mi | |
| Walk: | 5 min | 0.3 mi | |
| Walk: | 12 min | 0.7 mi |
| Parks and Recreation | Distance | ||
|---|---|---|---|
| Parks and Recreation | Distance | ||
|
Minnesota Valley National Wildlife Refuge
|
Drive: | 6 min | 2.6 mi |
|
Buck Hill
|
Drive: | 8 min | 4.7 mi |
|
Normandale Community College Japanese Garden
|
Drive: | 12 min | 6.4 mi |
|
Minnesota Zoo
|
Drive: | 14 min | 6.5 mi |
|
Sea Life Minnesota
|
Drive: | 11 min | 8.1 mi |
| Hospitals | Distance | ||
|---|---|---|---|
| Hospitals | Distance | ||
| Drive: | 4 min | 2.0 mi | |
| Drive: | 15 min | 10.1 mi |
| Military Bases | Distance | ||
|---|---|---|---|
| Military Bases | Distance | ||
| Drive: | 19 min | 13.5 mi |
The Gallery Apartments Photos
-
The Gallery Apartments
-
-
Fitness Center
-
-
-
-
Lobby
-
Lobby Coffee Bar
-
Pet Wash
Models
-
1 Bedroom
-
1 Bedroom
-
1 Bedroom
-
1 Bedroom
-
1 Bedroom
-
1 Bedroom
Nearby Apartments
Within 50 Miles of The Gallery Apartments
-
The Flats at Cedar Grove
3825 Cedar Grove Pky
Eagan, MN 55122
$1,722 - $2,703 Total Monthly Price
1-2 Br 4.5 mi
-
The Murphy
15425 Dakota Ave
Savage, MN 55372
$1,518 - $2,425 Total Monthly Price
1-2 Br 5.3 mi
-
Lakeville Woods
18351 Kenyon Ave
Lakeville, MN 55044
$1,691 - $2,410 Plus Fees
1 Br 6.3 mi
-
The Communities of River Crossing
1735 Graham Ave
Saint Paul, MN 55116
$1,299 - $2,150 Plus Fees
1-3 Br 10.1 mi
-
Victoria Park and V2 Apartments
740 Victoria St S
Saint Paul, MN 55102
$1,365 - $4,994 Plus Fees
1-3 Br 12.1 mi
-
The Whitley
460 Wacouta St
Saint Paul, MN 55101
$1,996 - $4,143 Total Monthly Price
2 Br 15.3 mi
The Gallery Apartments does not offer in-unit laundry or shared facilities. Please contact the property to learn about nearby laundry options.
Utilities are not included in rent. Residents should plan to set up and pay for all services separately.
Parking is available at The Gallery Apartments. Fees may apply depending on the type of parking offered. Contact this property for details.
The Gallery Apartments has one to two-bedrooms with rent ranges from $1,561/mo. to $4,324/mo.
Yes, The Gallery Apartments welcomes pets. Breed restrictions, weight limits, and additional fees may apply. View this property's pet policy.
A good rule of thumb is to spend no more than 30% of your gross income on rent. Based on the lowest available rent of $1,561 for a one-bedroom, you would need to earn about $62,440 per year to qualify. Want to double-check your budget? Calculate how much rent you can afford with our Rent Affordability Calculator.
The Gallery Apartments is not currently offering any rent specials. Check back soon, as promotions change frequently.
Yes! The Gallery Apartments offers 20 Matterport 3D Tours. Explore different floor plans and see unit level details, all without leaving home.
What Are Walk Score®, Transit Score®, and Bike Score® Ratings?
Walk Score® measures the walkability of any address. Transit Score® measures access to public transit. Bike Score® measures the bikeability of any address.
What is a Sound Score Rating?
A Sound Score Rating aggregates noise caused by vehicle traffic, airplane traffic and local sources
