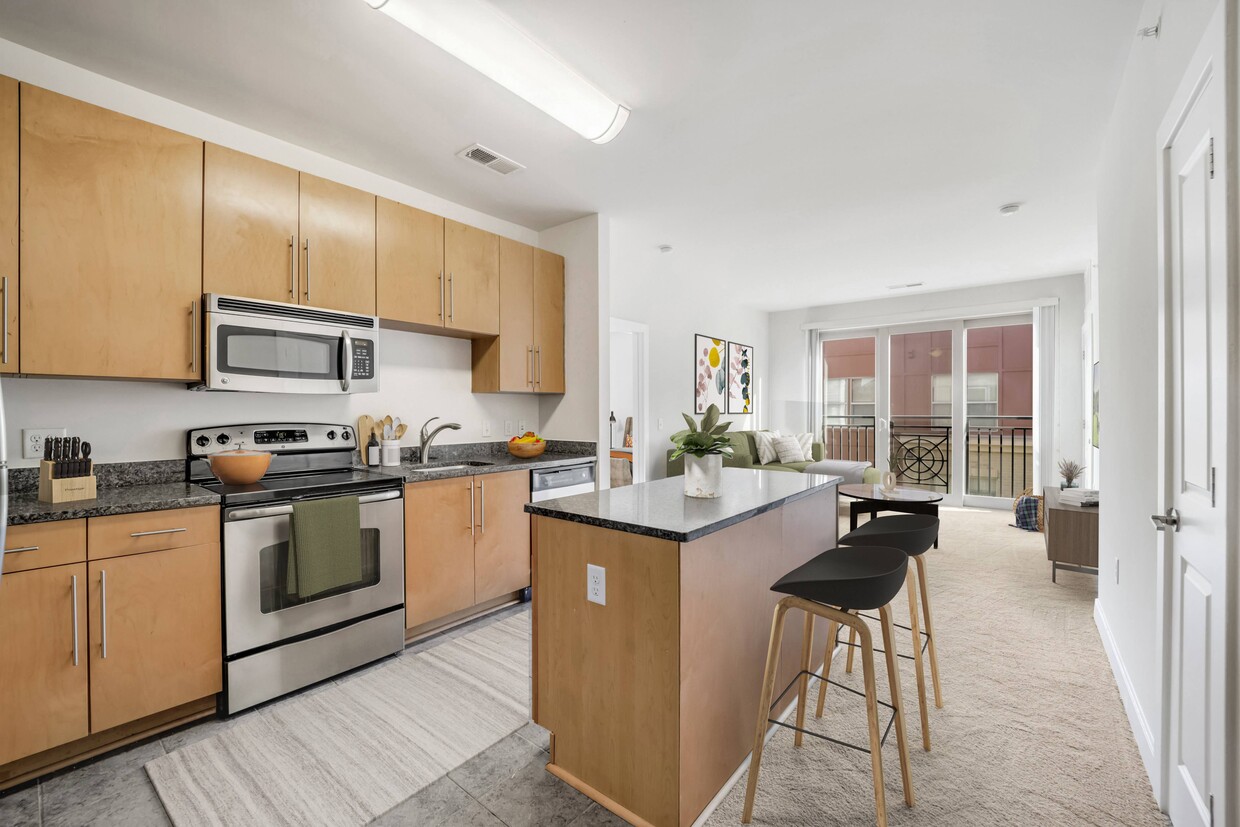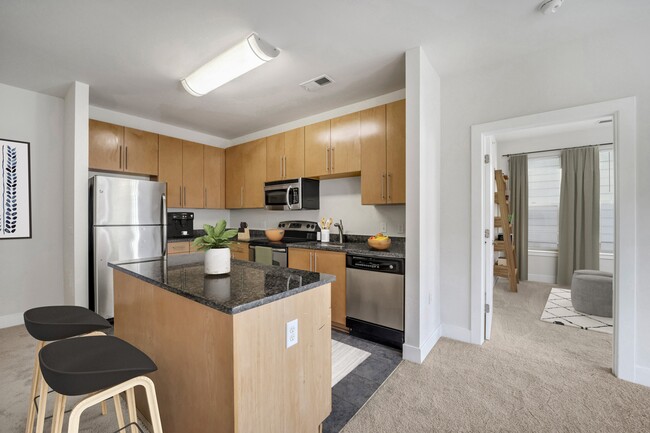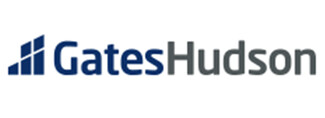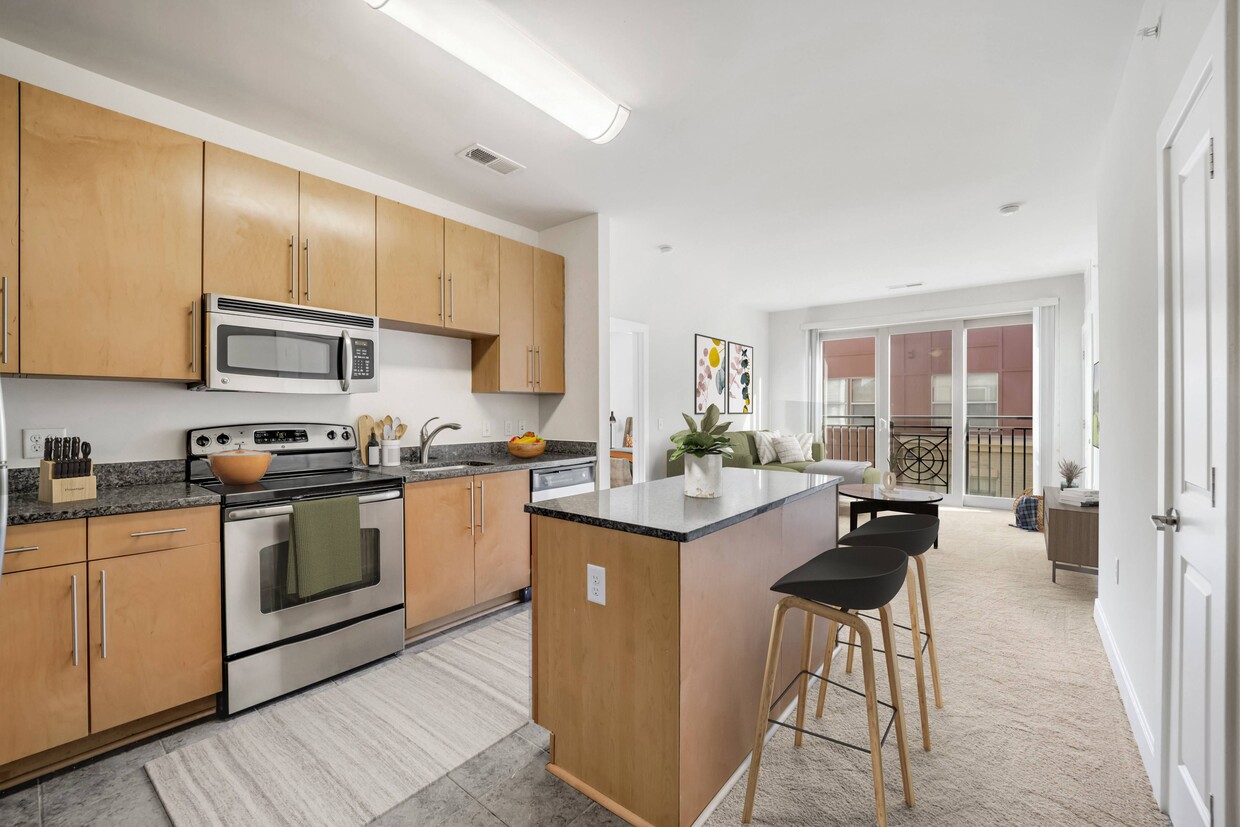-
Monthly Rent
$1,394 - $2,981
-
Bedrooms
Studio - 2 bd
-
Bathrooms
1 - 2 ba
-
Square Feet
443 - 1,216 sq ft
Highlights
- Walker's Paradise
- Bike-Friendly Area
- Furnished Units Available
- Media Center/Movie Theatre
- Den
- Pool
- Walk-In Closets
- Pet Play Area
- Controlled Access
Pricing & Floor Plans
-
Unit 1314price $1,469square feet 502availibility Now
-
Unit 2432price $1,479square feet 502availibility Now
-
Unit 3345price $1,569square feet 531availibility Now
-
Unit 2500price $1,394square feet 443availibility Mar 11
-
Unit 2544price $1,519square feet 531availibility Mar 17
-
Unit 2343price $1,688square feet 676availibility Now
-
Unit 2421price $1,800square feet 672availibility Now
-
Unit 2433price $1,800square feet 672availibility Now
-
Unit 2211price $1,765square feet 696availibility Mar 25
-
Unit 1217price $1,765square feet 672availibility Now
-
Unit 3252price $1,865square feet 672availibility Now
-
Unit 3240price $1,890square feet 672availibility Mar 9
-
Unit 1415price $1,785square feet 666availibility Now
-
Unit 2413price $1,810square feet 782availibility Now
-
Unit 3542price $2,075square feet 600availibility Now
-
Unit 3212price $1,835square feet 613availibility Mar 7
-
Unit 3251price $1,865square feet 654availibility Now
-
Unit 3351price $1,875square feet 654availibility Now
-
Unit 2430price $1,913square feet 753availibility Now
-
Unit 2215price $1,940square feet 785availibility Now
-
Unit 3443price $1,993square feet 724availibility Now
-
Unit 3506price $2,070square feet 613availibility Now
-
Unit 2508price $2,110square feet 695availibility Now
-
Unit 3543price $2,208square feet 724availibility Now
-
Unit 3324price $1,958square feet 705availibility Mar 1
-
Unit 3429price $2,068square feet 835availibility Mar 1
-
Unit 3133price $2,238square feet 835availibility Mar 8
-
Unit 3218price $1,770square feet 628availibility Mar 8
-
Unit 2513price $2,050square feet 782availibility Mar 10
-
Unit 1124price $1,888square feet 724availibility Apr 7
-
Unit 3253price $1,948square feet 730availibility Apr 7
-
Unit 2314price $2,406square feet 1,060availibility Now
-
Unit 3404price $2,576square feet 1,122availibility Now
-
Unit 2512price $2,676square feet 1,066availibility Now
-
Unit 3354price $2,726square feet 1,216availibility Now
-
Unit 2525price $2,811square feet 1,141availibility Now
-
Unit 3501price $2,971square feet 1,168availibility Now
-
Unit 2425price $2,541square feet 1,141availibility Apr 24
-
Unit 3554price $2,981square feet 1,216availibility May 1
-
Unit 1314price $1,469square feet 502availibility Now
-
Unit 2432price $1,479square feet 502availibility Now
-
Unit 3345price $1,569square feet 531availibility Now
-
Unit 2500price $1,394square feet 443availibility Mar 11
-
Unit 2544price $1,519square feet 531availibility Mar 17
-
Unit 2343price $1,688square feet 676availibility Now
-
Unit 2421price $1,800square feet 672availibility Now
-
Unit 2433price $1,800square feet 672availibility Now
-
Unit 2211price $1,765square feet 696availibility Mar 25
-
Unit 1217price $1,765square feet 672availibility Now
-
Unit 3252price $1,865square feet 672availibility Now
-
Unit 3240price $1,890square feet 672availibility Mar 9
-
Unit 1415price $1,785square feet 666availibility Now
-
Unit 2413price $1,810square feet 782availibility Now
-
Unit 3542price $2,075square feet 600availibility Now
-
Unit 3212price $1,835square feet 613availibility Mar 7
-
Unit 3251price $1,865square feet 654availibility Now
-
Unit 3351price $1,875square feet 654availibility Now
-
Unit 2430price $1,913square feet 753availibility Now
-
Unit 2215price $1,940square feet 785availibility Now
-
Unit 3443price $1,993square feet 724availibility Now
-
Unit 3506price $2,070square feet 613availibility Now
-
Unit 2508price $2,110square feet 695availibility Now
-
Unit 3543price $2,208square feet 724availibility Now
-
Unit 3324price $1,958square feet 705availibility Mar 1
-
Unit 3429price $2,068square feet 835availibility Mar 1
-
Unit 3133price $2,238square feet 835availibility Mar 8
-
Unit 3218price $1,770square feet 628availibility Mar 8
-
Unit 2513price $2,050square feet 782availibility Mar 10
-
Unit 1124price $1,888square feet 724availibility Apr 7
-
Unit 3253price $1,948square feet 730availibility Apr 7
-
Unit 2314price $2,406square feet 1,060availibility Now
-
Unit 3404price $2,576square feet 1,122availibility Now
-
Unit 2512price $2,676square feet 1,066availibility Now
-
Unit 3354price $2,726square feet 1,216availibility Now
-
Unit 2525price $2,811square feet 1,141availibility Now
-
Unit 3501price $2,971square feet 1,168availibility Now
-
Unit 2425price $2,541square feet 1,141availibility Apr 24
-
Unit 3554price $2,981square feet 1,216availibility May 1
Fees and Policies
The fees listed below are community-provided and may exclude utilities or add-ons. All payments are made directly to the property and are non-refundable unless otherwise specified.
-
One-Time Basics
-
Due at Application
-
Application Fee Per ApplicantCharged per applicant.$50
-
-
Due at Application
-
Dogs
-
Dog FeeCharged per pet.$500
-
Dog RentCharged per pet.$50 / mo
Restrictions:Breed restrictions applyRead More Read LessComments -
-
Cats
-
Cat FeeCharged per pet.$500
-
Cat RentCharged per pet.$50 / mo
Restrictions:Comments -
-
Other
Property Fee Disclaimer: Based on community-supplied data and independent market research. Subject to change without notice. May exclude fees for mandatory or optional services and usage-based utilities.
Details
Lease Options
-
12 mo
Property Information
-
Built in 2013
-
603 units/5 stories
-
Furnished Units Available
Matterport 3D Tours
About The Gale Eckington
Welcome to The Gale Eckington! Choose from thoughtfully designed pet friendly affordable studio, one- and two-bedroom homes, some with dens or two-level lofts, featuring open layouts, oversized windows, in-home washer/dryer, hardwood-style floors, private balconies or terraces, and modern finishes that bring comfort and style together. At The Gale, everyday life is elevated with resort-style amenities including a sparkling pool with sundeck, outdoor grilling terrace, dog park, Zen garden, entertainment lounge, theatre/media room, game room, fitness center, and concierge services. Located just minutes from Union Market, Howard Theatre, Harris Teeter, and Metro access at Union Station and NoMa, youre perfectly positioned for dining, entertainment, and effortless commuting throughout DC. The Gale combines convenience, community, and culture schedule your tour today!
The Gale Eckington is an apartment community located in District of Columbia County and the 20002 ZIP Code. This area is served by the District Of Columbia Public Schools attendance zone.
Unique Features
- In-home washer and dryer
- Open Layouts
- On-Site Maintenance
- The Terrace - fabulous pavilion and grill area
- Hardwood-style flooring
- Private entrances available
- Underground garage parking
- Air Conditioner
- Breakfast bar or kitchen island available
- Package acceptance with concierge
- Large, oversized windows
- Splash - our resort-style pool with sundeck
- Juliette balcony
- Walk-in closets available
- Airy 9-foot Ceilings
- Furnished Apartments Available
- One mile from Gallaudet University
- Private Patio Terrace
- Berber carpeting
- On-site management
- Peaceful Zen Garden
- The Park - dog park for our furry residents
Community Amenities
Pool
Fitness Center
Furnished Units Available
Elevator
- Controlled Access
- Maintenance on site
- Property Manager on Site
- Concierge
- Furnished Units Available
- Pet Play Area
- Public Transportation
- Elevator
- Business Center
- Clubhouse
- Lounge
- Fitness Center
- Pool
- Gameroom
- Media Center/Movie Theatre
- Gated
- Sundeck
- Grill
- Zen Garden
- Dog Park
Apartment Features
Washer/Dryer
Air Conditioning
Dishwasher
High Speed Internet Access
Walk-In Closets
Island Kitchen
Microwave
Refrigerator
Indoor Features
- High Speed Internet Access
- Washer/Dryer
- Air Conditioning
- Heating
- Smoke Free
- Cable Ready
Kitchen Features & Appliances
- Dishwasher
- Disposal
- Ice Maker
- Island Kitchen
- Kitchen
- Microwave
- Oven
- Range
- Refrigerator
- Freezer
Model Details
- Carpet
- Tile Floors
- Den
- Views
- Walk-In Closets
- Furnished
- Balcony
- Patio
Income Restrictions
How To Qualify
Situated North of Massachusetts Avenue, NoMa is a rapidly growing neighborhood in the heart of Washington, DC. NoMa is revered for its blend of historic charm and modern convenience, boasting long-standing structures alongside newly constructed buildings just minutes from the United States Capitol. NoMa’s central locale is part of its allure, containing countless offices for major employers that afford many residents walkable commutes.
Rentals in NoMa range from upscale apartments and condos to renovated lofts and townhomes. The neighborhood is known for being a transportation hub, offering direct access to the Metro Red Line and the DC Streetcar’s H/Benning Line, in addition to containing Union Station and a Greyhound Bus Station.
Union Market and Galludet University lie just northeast of the neighborhood, while H Street Corridor sits towards the southeastern portion of NoMa.
Learn more about living in NoMaCompare neighborhood and city base rent averages by bedroom.
| NoMa | Washington, DC | |
|---|---|---|
| Studio | $1,807 | $1,803 |
| 1 Bedroom | $2,200 | $2,234 |
| 2 Bedrooms | $3,146 | $3,065 |
| 3 Bedrooms | $4,651 | $3,935 |
- Controlled Access
- Maintenance on site
- Property Manager on Site
- Concierge
- Furnished Units Available
- Pet Play Area
- Public Transportation
- Elevator
- Business Center
- Clubhouse
- Lounge
- Gated
- Sundeck
- Grill
- Zen Garden
- Dog Park
- Fitness Center
- Pool
- Gameroom
- Media Center/Movie Theatre
- In-home washer and dryer
- Open Layouts
- On-Site Maintenance
- The Terrace - fabulous pavilion and grill area
- Hardwood-style flooring
- Private entrances available
- Underground garage parking
- Air Conditioner
- Breakfast bar or kitchen island available
- Package acceptance with concierge
- Large, oversized windows
- Splash - our resort-style pool with sundeck
- Juliette balcony
- Walk-in closets available
- Airy 9-foot Ceilings
- Furnished Apartments Available
- One mile from Gallaudet University
- Private Patio Terrace
- Berber carpeting
- On-site management
- Peaceful Zen Garden
- The Park - dog park for our furry residents
- High Speed Internet Access
- Washer/Dryer
- Air Conditioning
- Heating
- Smoke Free
- Cable Ready
- Dishwasher
- Disposal
- Ice Maker
- Island Kitchen
- Kitchen
- Microwave
- Oven
- Range
- Refrigerator
- Freezer
- Carpet
- Tile Floors
- Den
- Views
- Walk-In Closets
- Furnished
- Balcony
- Patio
| Monday | 9am - 5:30pm |
|---|---|
| Tuesday | 9am - 5:30pm |
| Wednesday | 11am - 5:30pm |
| Thursday | 9am - 5:30pm |
| Friday | 9am - 5:30pm |
| Saturday | 9am - 5:30pm |
| Sunday | 12pm - 5pm |
| Colleges & Universities | Distance | ||
|---|---|---|---|
| Colleges & Universities | Distance | ||
| Drive: | 4 min | 1.4 mi | |
| Drive: | 3 min | 1.5 mi | |
| Drive: | 4 min | 1.7 mi | |
| Drive: | 4 min | 1.7 mi |
 The GreatSchools Rating helps parents compare schools within a state based on a variety of school quality indicators and provides a helpful picture of how effectively each school serves all of its students. Ratings are on a scale of 1 (below average) to 10 (above average) and can include test scores, college readiness, academic progress, advanced courses, equity, discipline and attendance data. We also advise parents to visit schools, consider other information on school performance and programs, and consider family needs as part of the school selection process.
The GreatSchools Rating helps parents compare schools within a state based on a variety of school quality indicators and provides a helpful picture of how effectively each school serves all of its students. Ratings are on a scale of 1 (below average) to 10 (above average) and can include test scores, college readiness, academic progress, advanced courses, equity, discipline and attendance data. We also advise parents to visit schools, consider other information on school performance and programs, and consider family needs as part of the school selection process.
View GreatSchools Rating Methodology
Data provided by GreatSchools.org © 2026. All rights reserved.
Transportation options available in Washington include Noma-Gallaudet U, located 0.4 mile from The Gale Eckington. The Gale Eckington is near Ronald Reagan Washington Ntl, located 6.8 miles or 12 minutes away, and Washington Dulles International, located 29.5 miles or 47 minutes away.
| Transit / Subway | Distance | ||
|---|---|---|---|
| Transit / Subway | Distance | ||
|
|
Walk: | 7 min | 0.4 mi |
| Drive: | 3 min | 1.3 mi | |
| Drive: | 3 min | 1.3 mi | |
|
|
Drive: | 3 min | 1.3 mi |
| Drive: | 3 min | 1.4 mi |
| Commuter Rail | Distance | ||
|---|---|---|---|
| Commuter Rail | Distance | ||
|
|
Drive: | 3 min | 1.4 mi |
|
|
Drive: | 4 min | 1.5 mi |
|
|
Drive: | 5 min | 2.6 mi |
| Drive: | 13 min | 6.3 mi | |
| Drive: | 13 min | 7.1 mi |
| Airports | Distance | ||
|---|---|---|---|
| Airports | Distance | ||
|
Ronald Reagan Washington Ntl
|
Drive: | 12 min | 6.8 mi |
|
Washington Dulles International
|
Drive: | 47 min | 29.5 mi |
Time and distance from The Gale Eckington.
| Shopping Centers | Distance | ||
|---|---|---|---|
| Shopping Centers | Distance | ||
| Walk: | 18 min | 1.0 mi | |
| Drive: | 4 min | 1.3 mi | |
| Drive: | 4 min | 1.5 mi |
| Parks and Recreation | Distance | ||
|---|---|---|---|
| Parks and Recreation | Distance | ||
|
Marian Koshland Science Museum
|
Drive: | 3 min | 1.7 mi |
|
Carter G. Woodson Home National Historic Site
|
Drive: | 4 min | 2.0 mi |
|
Mary McLeod Bethune Council House NHS
|
Drive: | 4 min | 2.1 mi |
|
National Gallery of Art Sculpture Garden
|
Drive: | 4 min | 2.2 mi |
|
Washington Youth Garden
|
Drive: | 5 min | 2.7 mi |
| Hospitals | Distance | ||
|---|---|---|---|
| Hospitals | Distance | ||
| Drive: | 4 min | 1.4 mi | |
| Drive: | 4 min | 2.0 mi | |
| Drive: | 6 min | 2.7 mi |
| Military Bases | Distance | ||
|---|---|---|---|
| Military Bases | Distance | ||
| Drive: | 5 min | 2.6 mi | |
| Drive: | 7 min | 3.2 mi |
The Gale Eckington Photos
-
The Gale Eckington
-
1BR 1BA - 695 SF
-
-
-
-
-
-
-
Models
-
Studio
-
Studio
-
Studio
-
1 Bedroom
-
1 Bedroom
-
1 Bedroom
Nearby Apartments
Within 50 Miles of The Gale Eckington
-
The Jamison at Dakota Crossing
3750 Jamison St NE
Washington, DC 20018
$1,845 - $2,791
1-2 Br 3.0 mi
-
The Phoenix Apartments
5802 Annapolis Rd
Bladensburg, MD 20710
$1,142 - $2,027
1-2 Br 5.1 mi
-
South Alex
2803 Poag St
Alexandria, VA 22303
$1,880 - $8,076 Plus Fees
1-2 Br 9.8 mi
-
Haven Huntley Meadows
7300 Jon Paul Dr
Alexandria, VA 22306
$1,465 - $3,205 Plus Fees
1-3 Br 11.4 mi
-
The Cosmopolitan at Reston Town Center
1855 Saint Francis St
Reston, VA 20190
$2,575 - $4,940 Plus Fees
1-3 Br 19.5 mi
-
Columbia Glade
5029 Columbia Rd
Columbia, MD 21044
$1,641 - $2,145
1-3 Br 24.2 mi
The Gale Eckington has units with in‑unit washers and dryers, making laundry day simple for residents.
Utilities are not included in rent. Residents should plan to set up and pay for all services separately.
Parking is available at The Gale Eckington. Contact this property for details.
The Gale Eckington has studios to two-bedrooms with rent ranges from $1,394/mo. to $2,981/mo.
Yes, The Gale Eckington welcomes pets. Breed restrictions, weight limits, and additional fees may apply. View this property's pet policy.
A good rule of thumb is to spend no more than 30% of your gross income on rent. Based on the lowest available rent of $1,394 for a studio, you would need to earn about $55,760 per year to qualify. Want to double-check your budget? Calculate how much rent you can afford with our Rent Affordability Calculator.
The Gale Eckington is offering 2 Months Free for eligible applicants, with rental rates starting at $1,394.
Yes! The Gale Eckington offers 2 Matterport 3D Tours. Explore different floor plans and see unit level details, all without leaving home.
What Are Walk Score®, Transit Score®, and Bike Score® Ratings?
Walk Score® measures the walkability of any address. Transit Score® measures access to public transit. Bike Score® measures the bikeability of any address.
What is a Sound Score Rating?
A Sound Score Rating aggregates noise caused by vehicle traffic, airplane traffic and local sources








