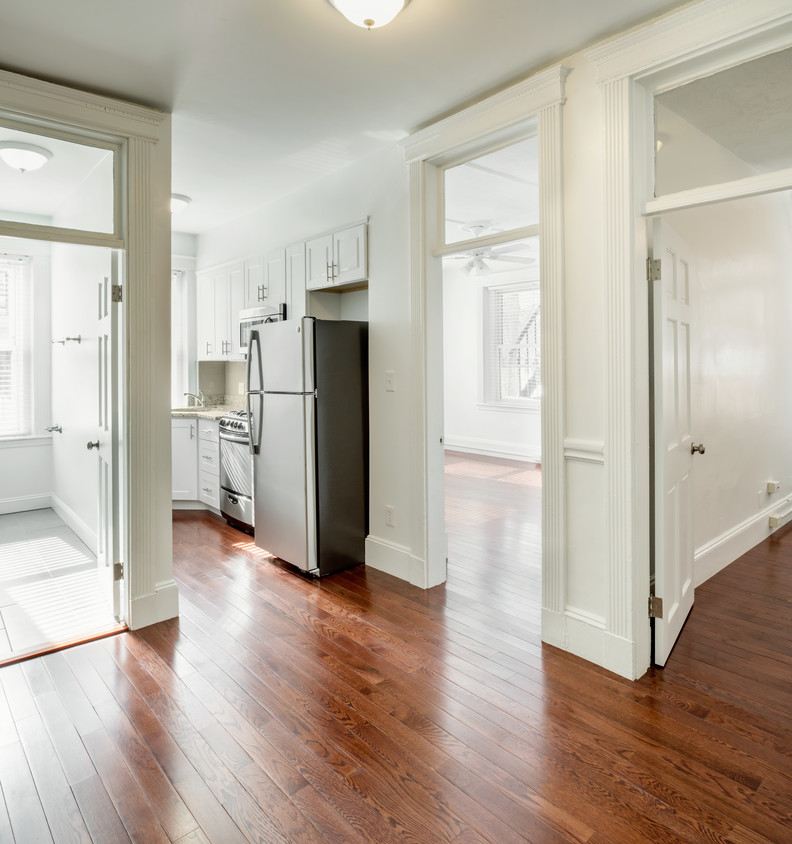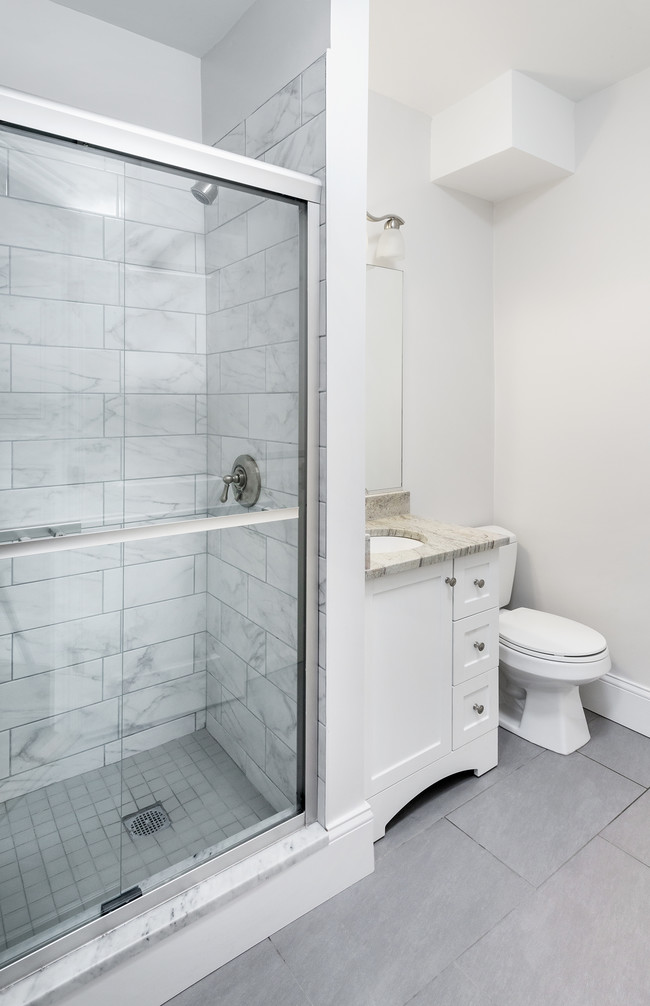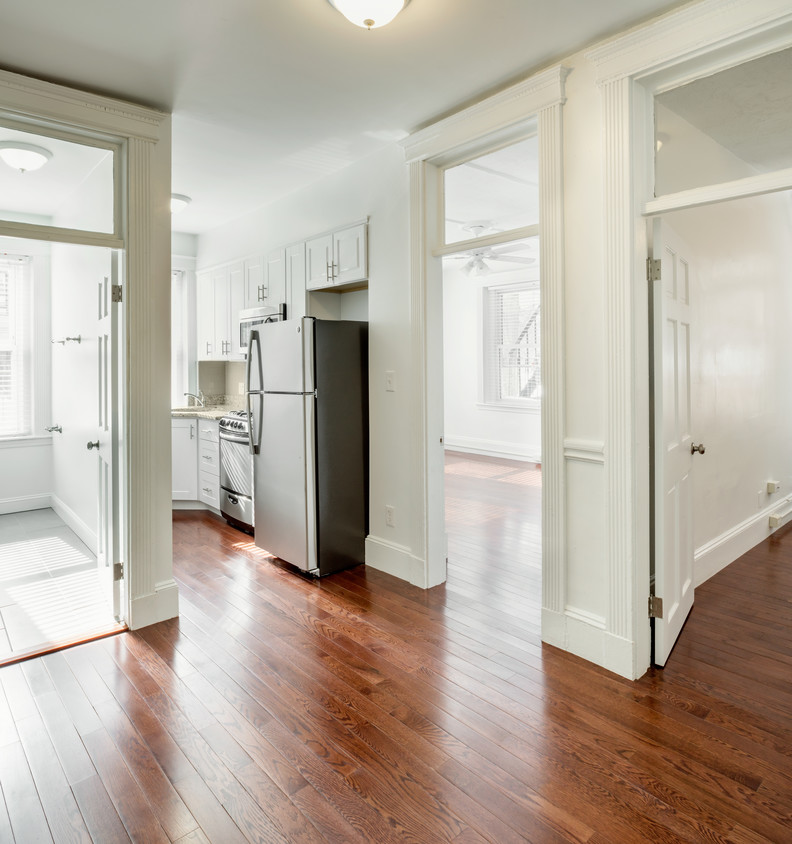The Fenway Apartments
121 Park Dr,
Boston,
MA
02215
Leasing Office:
24 Westland Ave, Boston, MA 02115
-
Monthly Rent
$2,300 - $5,100
Plus Fees12 Month Lease
-
Bedrooms
Studio - 3 bd
-
Bathrooms
1 - 1.5 ba
-
Square Feet
330 - 728 sq ft
Highlights
- Walker's Paradise
- Premier Transit Location
- Bike-Friendly Area
- English and Spanish Speaking Staff
- Office
- Doorman
- Elevator
- Hardwood Floors
Pricing & Floor Plans
-
Unit #7price $2,350Unit Specialsquare feet 421availibility Jul 1
-
Unit #3price $2,350square feet 330availibility Sep 1
-
Unit #5price $2,350Unit Specialsquare feet 330availibility Sep 1
-
Unit 2-4price $2,350Unit Specialsquare feet 450availibility Jul 1
-
Unit 03price $2,350Unit Specialsquare feet 363availibility Sep 1
-
Unit 07price $2,350Unit Specialsquare feet 363availibility Sep 1
-
Unit B3price $2,400Unit Specialsquare feet 330availibility Jul 1
-
Unit 12price $2,400Unit Specialsquare feet 330availibility Sep 1
-
Unit 34price $2,400Unit Specialsquare feet 330availibility Sep 1
-
Unit 09price $3,300Unit Specialsquare feet 710availibility Sep 1
-
Unit 1-8price $3,300Unit Specialsquare feet 710availibility Sep 1
-
Unit 3-2price $3,300Unit Specialsquare feet 728availibility Sep 1
-
Unit 6price $3,300Unit Specialsquare feet 475availibility Sep 1
-
Unit 14price $3,300Unit Specialsquare feet 475availibility Sep 1
-
Unit 41price $3,300Unit Specialsquare feet 475availibility Sep 1
-
Unit #9price $3,300Unit Specialsquare feet 635availibility Sep 1
-
Unit #23price $3,300Unit Specialsquare feet 695availibility Sep 1
-
Unit #30price $3,300Unit Specialsquare feet 709availibility Sep 1
-
Unit 01price $4,800Unit Specialsquare feet 705availibility Sep 1
-
Unit #7price $2,350Unit Specialsquare feet 421availibility Jul 1
-
Unit #3price $2,350square feet 330availibility Sep 1
-
Unit #5price $2,350Unit Specialsquare feet 330availibility Sep 1
-
Unit 2-4price $2,350Unit Specialsquare feet 450availibility Jul 1
-
Unit 03price $2,350Unit Specialsquare feet 363availibility Sep 1
-
Unit 07price $2,350Unit Specialsquare feet 363availibility Sep 1
-
Unit B3price $2,400Unit Specialsquare feet 330availibility Jul 1
-
Unit 12price $2,400Unit Specialsquare feet 330availibility Sep 1
-
Unit 34price $2,400Unit Specialsquare feet 330availibility Sep 1
-
Unit 09price $3,300Unit Specialsquare feet 710availibility Sep 1
-
Unit 1-8price $3,300Unit Specialsquare feet 710availibility Sep 1
-
Unit 3-2price $3,300Unit Specialsquare feet 728availibility Sep 1
-
Unit 6price $3,300Unit Specialsquare feet 475availibility Sep 1
-
Unit 14price $3,300Unit Specialsquare feet 475availibility Sep 1
-
Unit 41price $3,300Unit Specialsquare feet 475availibility Sep 1
-
Unit #9price $3,300Unit Specialsquare feet 635availibility Sep 1
-
Unit #23price $3,300Unit Specialsquare feet 695availibility Sep 1
-
Unit #30price $3,300Unit Specialsquare feet 709availibility Sep 1
-
Unit 01price $4,800Unit Specialsquare feet 705availibility Sep 1
Fees and Policies
The fees below are based on community-supplied data and may exclude additional fees and utilities.
-
One-Time Basics
-
Due at Application
-
Application Fee Per ApplicantCharged per applicant.$0
-
-
Due at Move-In
-
Amenity FeeCharged per unit.$0
-
Administrative FeeCharged per unit.$0
-
Move-In FeeCharged per unit.$0
-
OtherCharged per unit.$0
-
Satellite FeeCharged per unit.$0
-
-
Due at Application
-
Dogs
-
Monthly Pet FeeMax of 2. Charged per pet.$50 / mo
45 lbs. Weight LimitRestrictions:We welcome 2 pets per apartment home. There is a $50 monthly pet rent fee for each pet. There is a weight limit of 45 pounds and under per pet. Breed restrictions apply.Read More Read LessComments -
-
Cats
-
Monthly Pet FeeMax of 2. Charged per pet.$50 / mo
45 lbs. Weight LimitRestrictions:Comments -
-
Birds
-
Allowed
-
-
Fish
-
Allowed
-
-
Reptiles
-
Allowed
-
Property Fee Disclaimer: Based on community-supplied data and independent market research. Subject to change without notice. May exclude fees for mandatory or optional services and usage-based utilities.
Details
Utilities Included
-
Water
-
Heat
Lease Options
-
12 mo
Property Information
-
Built in 1920
-
225 units/5 stories
About The Fenway Apartments
Roll out of bed and find yourself steps from a myriad of colleges, museums, cafes, and, of course, Fenway Park. Stop by our office 24 Westland Ave to browse our numerous selections of studios, one, wo, three-, and four-bedroom layouts., and the great majority of the units in the portfolio have been remodeled in recent years. All apartments have NO BROKER FEE
The Fenway Apartments is an apartment community located in Suffolk County and the 02215 ZIP Code. This area is served by the Boston Public Schools attendance zone.
Unique Features
- Walk to T
- Pets Welcome
- * In Select Buildings
- Walk to Bus Line
- Package Acceptance
Contact
Community Amenities
Laundry Facilities
Elevator
Doorman
Concierge
- Package Service
- Laundry Facilities
- Maintenance on site
- Doorman
- Concierge
- Renters Insurance Program
- Pet Care
- Elevator
Apartment Features
Washer/Dryer
Air Conditioning
Dishwasher
Hardwood Floors
- Washer/Dryer
- Air Conditioning
- Heating
- Ceiling Fans
- Security System
- Tub/Shower
- Dishwasher
- Disposal
- Granite Countertops
- Stainless Steel Appliances
- Eat-in Kitchen
- Kitchen
- Microwave
- Oven
- Range
- Refrigerator
- Hardwood Floors
- Office
- Package Service
- Laundry Facilities
- Maintenance on site
- Doorman
- Concierge
- Renters Insurance Program
- Pet Care
- Elevator
- Walk to T
- Pets Welcome
- * In Select Buildings
- Walk to Bus Line
- Package Acceptance
- Washer/Dryer
- Air Conditioning
- Heating
- Ceiling Fans
- Security System
- Tub/Shower
- Dishwasher
- Disposal
- Granite Countertops
- Stainless Steel Appliances
- Eat-in Kitchen
- Kitchen
- Microwave
- Oven
- Range
- Refrigerator
- Hardwood Floors
- Office
| Monday | 10am - 6pm |
|---|---|
| Tuesday | 10am - 6pm |
| Wednesday | 10am - 6pm |
| Thursday | 10am - 6pm |
| Friday | 10am - 6pm |
| Saturday | 10am - 6pm |
| Sunday | By Appointment |
Tree-filled, historic, and packed with educational opportunity, there's no other neighborhood quite like Fenway. The neighborhood may be most well-known for its titular attraction, Fenway Park, home of the Boston Red Sox. However, the area is also renowned for its sprawling greenspace. The name "Fenway" refers to the neighborhood’s lush parkway and tree-filled paths that wind lazily through the area, forming part of Frederick Law Olmsted’s “Emerald Necklace Plan” (a chain of parks throughout Boston). The Fenway opened in 1876, and its route includes the Museum of Fine Arts and the Isabella Steward Gardner Museum.
Learn more about living in FenwayCompare neighborhood and city base rent averages by bedroom.
| Fenway | Boston, MA | |
|---|---|---|
| Studio | $2,734 | $2,852 |
| 1 Bedroom | $3,423 | $3,413 |
| 2 Bedrooms | $4,376 | $4,314 |
| 3 Bedrooms | $5,602 | $5,791 |
| Colleges & Universities | Distance | ||
|---|---|---|---|
| Colleges & Universities | Distance | ||
| Walk: | 7 min | 0.4 mi | |
| Walk: | 8 min | 0.4 mi | |
| Drive: | 4 min | 1.1 mi | |
| Drive: | 3 min | 1.3 mi |
 The GreatSchools Rating helps parents compare schools within a state based on a variety of school quality indicators and provides a helpful picture of how effectively each school serves all of its students. Ratings are on a scale of 1 (below average) to 10 (above average) and can include test scores, college readiness, academic progress, advanced courses, equity, discipline and attendance data. We also advise parents to visit schools, consider other information on school performance and programs, and consider family needs as part of the school selection process.
The GreatSchools Rating helps parents compare schools within a state based on a variety of school quality indicators and provides a helpful picture of how effectively each school serves all of its students. Ratings are on a scale of 1 (below average) to 10 (above average) and can include test scores, college readiness, academic progress, advanced courses, equity, discipline and attendance data. We also advise parents to visit schools, consider other information on school performance and programs, and consider family needs as part of the school selection process.
View GreatSchools Rating Methodology
Data provided by GreatSchools.org © 2026. All rights reserved.
Transportation options available in Boston include Northeastern University Station, located 0.5 mile from The Fenway Apartments. The Fenway Apartments is near General Edward Lawrence Logan International, located 6.3 miles or 14 minutes away.
| Transit / Subway | Distance | ||
|---|---|---|---|
| Transit / Subway | Distance | ||
|
|
Walk: | 10 min | 0.5 mi |
|
|
Walk: | 11 min | 0.6 mi |
|
|
Walk: | 11 min | 0.6 mi |
|
|
Drive: | 3 min | 1.2 mi |
|
|
Drive: | 4 min | 1.3 mi |
| Commuter Rail | Distance | ||
|---|---|---|---|
| Commuter Rail | Distance | ||
|
|
Walk: | 15 min | 0.8 mi |
|
|
Drive: | 7 min | 1.8 mi |
| Drive: | 6 min | 2.3 mi | |
|
|
Drive: | 7 min | 2.9 mi |
|
|
Drive: | 8 min | 4.1 mi |
| Airports | Distance | ||
|---|---|---|---|
| Airports | Distance | ||
|
General Edward Lawrence Logan International
|
Drive: | 14 min | 6.3 mi |
Time and distance from The Fenway Apartments.
| Shopping Centers | Distance | ||
|---|---|---|---|
| Shopping Centers | Distance | ||
| Walk: | 13 min | 0.7 mi | |
| Drive: | 9 min | 5.1 mi | |
| Drive: | 10 min | 5.3 mi |
| Parks and Recreation | Distance | ||
|---|---|---|---|
| Parks and Recreation | Distance | ||
|
Charles River Reservation
|
Drive: | 3 min | 1.3 mi |
|
Coit Observatory
|
Drive: | 3 min | 1.4 mi |
|
John Fitzgerald Kennedy National Historic Site
|
Drive: | 5 min | 2.0 mi |
|
Boston Public Garden
|
Drive: | 6 min | 2.1 mi |
|
Roxbury Heritage State Park
|
Drive: | 5 min | 2.3 mi |
| Hospitals | Distance | ||
|---|---|---|---|
| Hospitals | Distance | ||
| Walk: | 11 min | 0.6 mi | |
| Walk: | 11 min | 0.6 mi | |
| Drive: | 3 min | 1.3 mi |
| Military Bases | Distance | ||
|---|---|---|---|
| Military Bases | Distance | ||
| Drive: | 29 min | 14.8 mi | |
| Drive: | 28 min | 15.8 mi |
The Fenway Apartments Photos
-
The Fenway Apartments
-
-
-
-
-
-
-
-
Models
-
3 Bedrooms
Nearby Apartments
Within 50 Miles of The Fenway Apartments
-
95 Park Dr
Boston, MA 02215
$2,900 - $5,350 Plus Fees
1-3 Br 12 Month Lease 0.1 mi
-
165-171 Hemenway St
Boston, MA 02115
$2,750 - $5,600 Plus Fees
1-3 Br 0.3 mi
-
46 Westland Ave
Boston, MA 02115
$2,650 - $7,200 Plus Fees
1-4 Br 0.5 mi
-
28 Clearway St
Boston, MA 02115
$3,100 - $5,600 Plus Fees
2-3 Br 0.7 mi
-
44 Clearway St
Boston, MA 02115
$2,950 - $5,500 Plus Fees
1-3 Br 0.7 mi
-
17 Burney
17 Burney St
Boston, MA 02120
$4,200 - $5,500 Plus Fees
3-4 Br 0.7 mi
The Fenway Apartments has units with in‑unit washers and dryers, making laundry day simple for residents.
Select utilities are included in rent at The Fenway Apartments, including water and heat. Residents are responsible for any other utilities not listed.
Parking is available at The Fenway Apartments. Fees may apply depending on the type of parking offered. Contact this property for details.
The Fenway Apartments has studios to three-bedrooms with rent ranges from $2,300/mo. to $5,100/mo.
Yes, The Fenway Apartments welcomes pets. Breed restrictions, weight limits, and additional fees may apply. View this property's pet policy.
A good rule of thumb is to spend no more than 30% of your gross income on rent. Based on the lowest available rent of $2,300 for a studio, you would need to earn about $83,000 per year to qualify. Want to double-check your budget? Try our Rent Affordability Calculator to see how much rent fits your income and lifestyle.
The Fenway Apartments is offering Specials for eligible applicants, with rental rates starting at $2,300.
While The Fenway Apartments does not offer Matterport 3D tours, renters can request a tour directly through our online platform.
What Are Walk Score®, Transit Score®, and Bike Score® Ratings?
Walk Score® measures the walkability of any address. Transit Score® measures access to public transit. Bike Score® measures the bikeability of any address.
What is a Sound Score Rating?
A Sound Score Rating aggregates noise caused by vehicle traffic, airplane traffic and local sources










