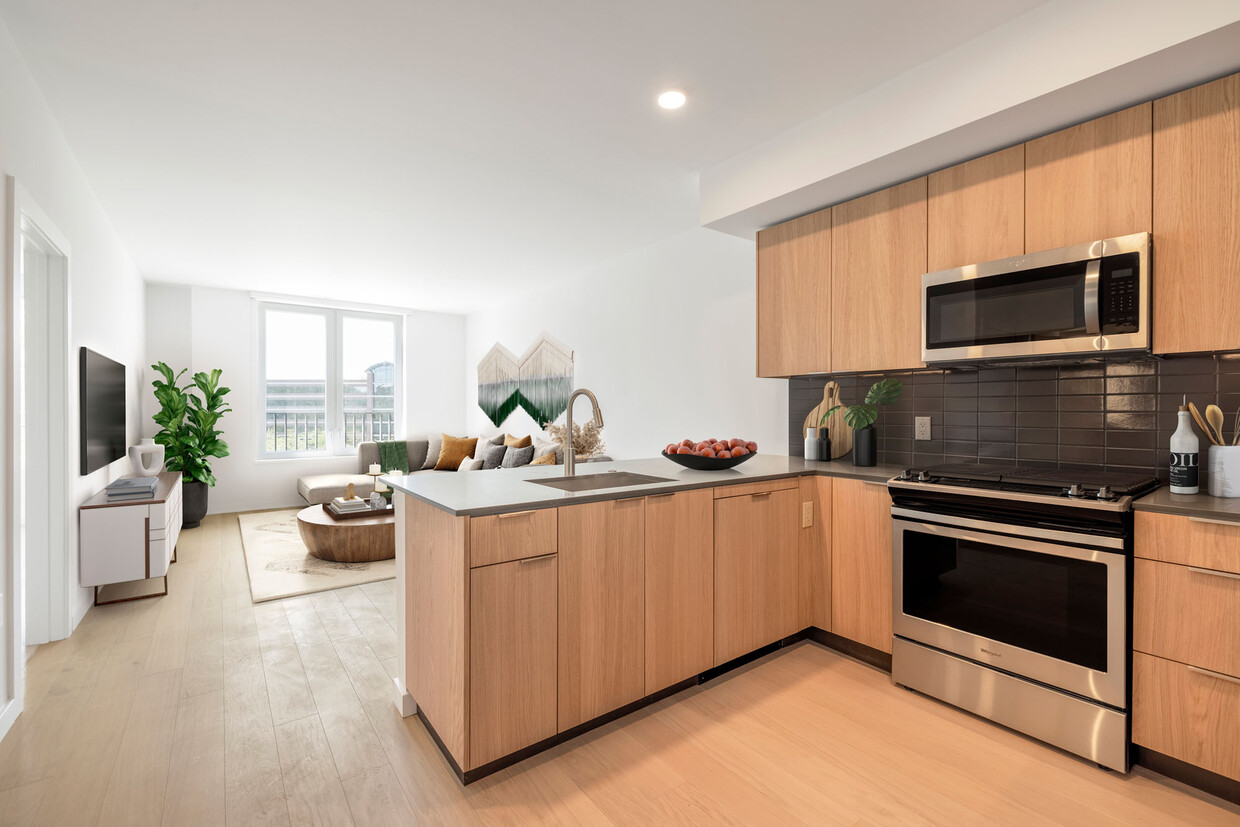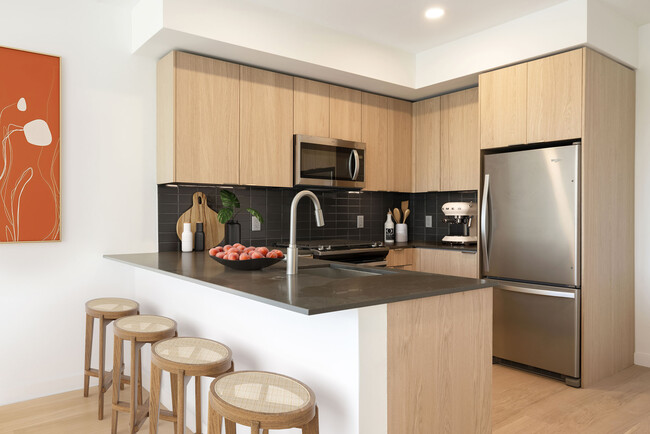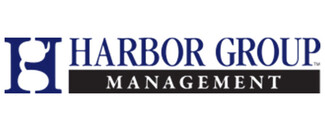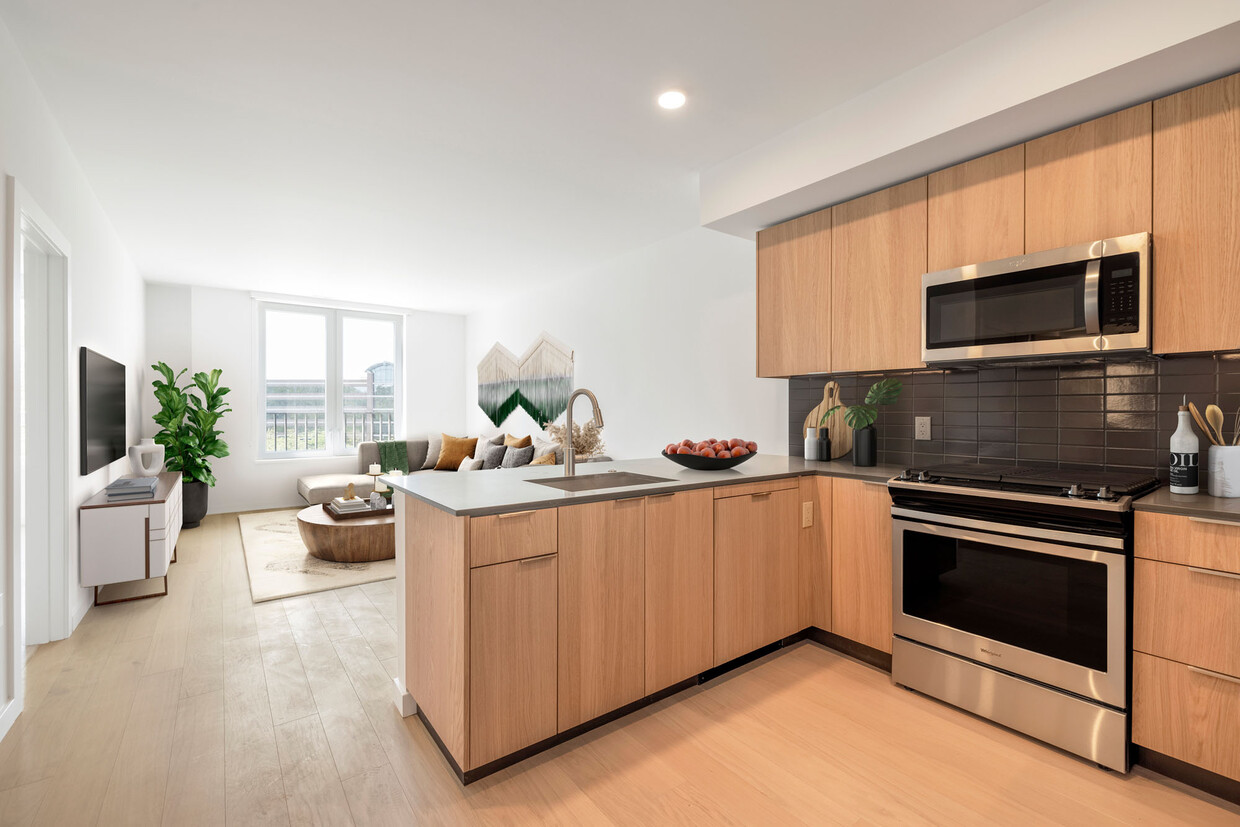-
Total Monthly Price
$1,618 - $4,978
-
Bedrooms
Studio - 3 bd
-
Bathrooms
1 - 2 ba
-
Square Feet
455 - 1,458 sq ft
Highlights
- Media Center/Movie Theatre
- Pet Washing Station
- Pool
- Walk-In Closets
- Spa
- Controlled Access
- On-Site Retail
- Island Kitchen
- Elevator
Pricing & Floor Plans
-
Unit 448price $1,888square feet 486availibility Now
-
Unit 444price $1,888square feet 486availibility Feb 9
-
Unit 709price $1,903square feet 514availibility Now
-
Unit 518price $1,933square feet 514availibility Now
-
Unit 618price $1,938square feet 514availibility Now
-
Unit 475price $1,988square feet 552availibility Now
-
Unit 675price $2,013square feet 576availibility Feb 2
-
Unit 450price $1,993square feet 584availibility Now
-
Unit 474price $1,983square feet 584availibility Mar 2
-
Unit 557price $2,223square feet 708availibility Now
-
Unit 758price $2,268square feet 721availibility Now
-
Unit 578price $2,438square feet 802availibility Now
-
Unit 477price $2,443square feet 802availibility Now
-
Unit 478price $2,433square feet 802availibility Feb 24
-
Unit 684price $2,078square feet 644availibility Feb 9
-
Unit 715price $2,038square feet 644availibility Mar 30
-
Unit 503price $2,273square feet 740availibility Feb 16
-
Unit 771price $2,308square feet 726availibility Feb 20
-
Unit 424price $2,183square feet 653availibility Mar 9
-
Unit 430price $2,348square feet 758availibility Mar 23
-
Unit 448price $1,888square feet 486availibility Now
-
Unit 444price $1,888square feet 486availibility Feb 9
-
Unit 709price $1,903square feet 514availibility Now
-
Unit 518price $1,933square feet 514availibility Now
-
Unit 618price $1,938square feet 514availibility Now
-
Unit 475price $1,988square feet 552availibility Now
-
Unit 675price $2,013square feet 576availibility Feb 2
-
Unit 450price $1,993square feet 584availibility Now
-
Unit 474price $1,983square feet 584availibility Mar 2
-
Unit 557price $2,223square feet 708availibility Now
-
Unit 758price $2,268square feet 721availibility Now
-
Unit 578price $2,438square feet 802availibility Now
-
Unit 477price $2,443square feet 802availibility Now
-
Unit 478price $2,433square feet 802availibility Feb 24
-
Unit 684price $2,078square feet 644availibility Feb 9
-
Unit 715price $2,038square feet 644availibility Mar 30
-
Unit 503price $2,273square feet 740availibility Feb 16
-
Unit 771price $2,308square feet 726availibility Feb 20
-
Unit 424price $2,183square feet 653availibility Mar 9
-
Unit 430price $2,348square feet 758availibility Mar 23
Fees and Policies
The fees below are based on community-supplied data and may exclude additional fees and utilities.
-
Utilities & Essentials
-
Utility - Billing Administrative FeeCharged per unit.$2.95 / mo
-
Utility - Water/SewerCharged per unit.Usage-Based
-
Utility - Storm waterCharged per unit.Varies / mo
-
-
One-Time Basics
-
Due at Application
-
Application Fee Per ApplicantCharged per applicant.$50
-
-
Due at Move-In
-
Security DepositCharged per resident.$1,000
-
Administrative FeeCharged per applicant.$450
-
-
Due at Application
-
Dogs
-
Pet FeeCharged per resident.$500
-
Pet RentCharged per pet.$62 / mo
-
-
Cats
-
Pet FeeCharged per resident.$500
-
Pet RentCharged per pet.$62 / mo
-
-
Parking
-
Parking FeeCharged per vehicle.$75 / mo
-
-
Storage Unit
-
Storage FeeCharged per rentable item.$15 / mo
-
-
Renter's InsuranceCharged per resident.$18.75 / mo
-
Non-Sufficient FundsCharged per occurrence.$50 / occurrence
-
Late FeeOn the 6th Charged per occurrence.10% of base rent / occurrence
Property Fee Disclaimer: Based on community-supplied data and independent market research. Subject to change without notice. May exclude fees for mandatory or optional services and usage-based utilities.
Details
Lease Options
-
3 - 15 Month Leases
Property Information
-
Built in 2021
-
353 units/7 stories
Matterport 3D Tours
Select a unit to view pricing & availability
About The Edmund
Welcome to The Edmund, where elevated living reaches new heights in the heart of Reston, Virginia. Perched directly above Wegmans and mere steps from the Reston Town Center Metro Station (Silver Line), our luxury residences redefine convenience with effortless access to both Washington D.C. and Dulles International Airport (IAD). Carefully curated studio, one-, two-, and three-bedroom residences are designed to accommodate diverse living preferences, complemented by an impressive array of amenities - including an indoor/outdoor fitness center, game room, and expansive co-working space. Relax in the outdoor courtyard featuring a year-round fireplace or enjoy the resident theater. At The Edmund, you're not just finding an apartment home - you're discovering a lifestyle where comfort, connectivity, and community converge.
The Edmund is an apartment community located in Fairfax County and the 20191 ZIP Code. This area is served by the Fairfax County Public Schools attendance zone.
Unique Features
- Juliet Or Full-Size Balconies*
- Latch® Keyless Entry
- *In Select Apartment Homes
- Direct Access To Wegmans From The Lobby
- Package Lockers
- Premium Cabinets With Soft Close Drawers And Addit
- Premium Quartz Countertops With Full-Height Backsp
- 100% Smoke-Free Community
- Resident Clubhouse With Fully-Equipped Event Kitch
- Resident Portal With Online Rent Payment & Service
- Shaded Poolside Lounge Recliners
- Bike Shop & Storage
- On-Site Management & 24-Hour Maintenance Team
- Pet Spa With Multiple Cleaning Bays
- Resort-Style Swimming Pool With Sun Shelf Seating
- 8 Minute Walk To Reston Town Center Metro Station
- Front-Loading Bosch® Washers & Dryers
- Outdoor Gym & Fitness Area With Rotating Rock Clim
- Studio, One, Two & Three Bedroom Apartment Homes
- Controlled Access Parking Garage
- Courtyard Terraces
- Deposit alternatives available through Obligo
- Frameless Glass Shower Doors*
- Game Room Including Poker Table, Billiards And Shu
- Ground Floor Retail
- Property Concierge
- Resident Movie Theater
- Spacious Floor Plans Ideal For Remote Working
- Spa-Inspired Bathrooms With Custom Vanities & Mirr
- State-Of-The-Art 24-Hour HarborFit Fitness Center
- Chef-Inspired Kitchens With Premium Appliance Pack
- EV Charging Available
- Expansive Coworking Lounge With Luxury Seating And
- Mailroom
- Modern Wide-Plank Woodstyle Flooring And Fully Til
- Outdoor Dining And Grilling Areas & Fire Pit
- Spacious Closets*
- Walking Distance To Reston Town Center
Community Amenities
Pool
Fitness Center
Elevator
Concierge
Clubhouse
Controlled Access
Business Center
Grill
Property Services
- Package Service
- Controlled Access
- Maintenance on site
- Property Manager on Site
- Concierge
- 24 Hour Access
- On-Site Retail
- Pet Washing Station
- EV Charging
- Public Transportation
- Key Fob Entry
Shared Community
- Elevator
- Business Center
- Clubhouse
- Lounge
- Multi Use Room
- Conference Rooms
Fitness & Recreation
- Fitness Center
- Spa
- Pool
- Bicycle Storage
- Gameroom
- Media Center/Movie Theatre
Outdoor Features
- Courtyard
- Grill
Apartment Features
Washer/Dryer
Air Conditioning
Dishwasher
Walk-In Closets
Island Kitchen
Microwave
Refrigerator
Tub/Shower
Indoor Features
- Washer/Dryer
- Air Conditioning
- Heating
- Smoke Free
- Cable Ready
- Double Vanities
- Tub/Shower
- Framed Mirrors
Kitchen Features & Appliances
- Dishwasher
- Disposal
- Ice Maker
- Stainless Steel Appliances
- Island Kitchen
- Kitchen
- Microwave
- Oven
- Range
- Refrigerator
- Freezer
- Quartz Countertops
Model Details
- Walk-In Closets
- Balcony
- Package Service
- Controlled Access
- Maintenance on site
- Property Manager on Site
- Concierge
- 24 Hour Access
- On-Site Retail
- Pet Washing Station
- EV Charging
- Public Transportation
- Key Fob Entry
- Elevator
- Business Center
- Clubhouse
- Lounge
- Multi Use Room
- Conference Rooms
- Courtyard
- Grill
- Fitness Center
- Spa
- Pool
- Bicycle Storage
- Gameroom
- Media Center/Movie Theatre
- Juliet Or Full-Size Balconies*
- Latch® Keyless Entry
- *In Select Apartment Homes
- Direct Access To Wegmans From The Lobby
- Package Lockers
- Premium Cabinets With Soft Close Drawers And Addit
- Premium Quartz Countertops With Full-Height Backsp
- 100% Smoke-Free Community
- Resident Clubhouse With Fully-Equipped Event Kitch
- Resident Portal With Online Rent Payment & Service
- Shaded Poolside Lounge Recliners
- Bike Shop & Storage
- On-Site Management & 24-Hour Maintenance Team
- Pet Spa With Multiple Cleaning Bays
- Resort-Style Swimming Pool With Sun Shelf Seating
- 8 Minute Walk To Reston Town Center Metro Station
- Front-Loading Bosch® Washers & Dryers
- Outdoor Gym & Fitness Area With Rotating Rock Clim
- Studio, One, Two & Three Bedroom Apartment Homes
- Controlled Access Parking Garage
- Courtyard Terraces
- Deposit alternatives available through Obligo
- Frameless Glass Shower Doors*
- Game Room Including Poker Table, Billiards And Shu
- Ground Floor Retail
- Property Concierge
- Resident Movie Theater
- Spacious Floor Plans Ideal For Remote Working
- Spa-Inspired Bathrooms With Custom Vanities & Mirr
- State-Of-The-Art 24-Hour HarborFit Fitness Center
- Chef-Inspired Kitchens With Premium Appliance Pack
- EV Charging Available
- Expansive Coworking Lounge With Luxury Seating And
- Mailroom
- Modern Wide-Plank Woodstyle Flooring And Fully Til
- Outdoor Dining And Grilling Areas & Fire Pit
- Spacious Closets*
- Walking Distance To Reston Town Center
- Washer/Dryer
- Air Conditioning
- Heating
- Smoke Free
- Cable Ready
- Double Vanities
- Tub/Shower
- Framed Mirrors
- Dishwasher
- Disposal
- Ice Maker
- Stainless Steel Appliances
- Island Kitchen
- Kitchen
- Microwave
- Oven
- Range
- Refrigerator
- Freezer
- Quartz Countertops
- Walk-In Closets
- Balcony
| Monday | 9am - 6pm |
|---|---|
| Tuesday | 9am - 6pm |
| Wednesday | 9am - 6pm |
| Thursday | 9am - 6pm |
| Friday | 9am - 6pm |
| Saturday | 10am - 5pm |
| Sunday | 12pm - 5pm |
Reston, Virginia combines city living with natural surroundings that appeal to many renters. Founded in 1964, this planned community features over 55 miles of walking trails, four lakes, and extensive parkland woven throughout its residential areas. The rental market includes apartments in Reston Town Center and homes near Lake Anne Plaza, with one-bedroom units averaging $2,329 and showing a 4.9% annual increase. Notable areas include the Lake Anne neighborhood, known for its distinctive architecture, and the Town Center district, where residents can walk to shops and restaurants.
Reston stands out for its well-planned layout that puts everything within reach. The community maintains its natural setting with 50% tree canopy coverage while hosting several corporate offices. The Washington & Old Dominion trail offers opportunities for outdoor recreation, and the Reston Community Center hosts year-round events and programs.
Learn more about living in Reston| Colleges & Universities | Distance | ||
|---|---|---|---|
| Colleges & Universities | Distance | ||
| Drive: | 15 min | 7.8 mi | |
| Drive: | 15 min | 8.1 mi | |
| Drive: | 22 min | 11.4 mi | |
| Drive: | 21 min | 13.1 mi |
 The GreatSchools Rating helps parents compare schools within a state based on a variety of school quality indicators and provides a helpful picture of how effectively each school serves all of its students. Ratings are on a scale of 1 (below average) to 10 (above average) and can include test scores, college readiness, academic progress, advanced courses, equity, discipline and attendance data. We also advise parents to visit schools, consider other information on school performance and programs, and consider family needs as part of the school selection process.
The GreatSchools Rating helps parents compare schools within a state based on a variety of school quality indicators and provides a helpful picture of how effectively each school serves all of its students. Ratings are on a scale of 1 (below average) to 10 (above average) and can include test scores, college readiness, academic progress, advanced courses, equity, discipline and attendance data. We also advise parents to visit schools, consider other information on school performance and programs, and consider family needs as part of the school selection process.
View GreatSchools Rating Methodology
Data provided by GreatSchools.org © 2026. All rights reserved.
Transportation options available in Reston include Innovation Center, Silver Line Center Platform, located 4.0 miles from The Edmund. The Edmund is near Washington Dulles International, located 7.0 miles or 16 minutes away, and Ronald Reagan Washington Ntl, located 23.7 miles or 37 minutes away.
| Transit / Subway | Distance | ||
|---|---|---|---|
| Transit / Subway | Distance | ||
| Drive: | 7 min | 4.0 mi | |
| Drive: | 12 min | 6.1 mi | |
| Drive: | 17 min | 9.7 mi | |
|
|
Drive: | 20 min | 13.3 mi |
| Drive: | 22 min | 14.4 mi |
| Commuter Rail | Distance | ||
|---|---|---|---|
| Commuter Rail | Distance | ||
|
|
Drive: | 29 min | 13.9 mi |
|
|
Drive: | 32 min | 16.4 mi |
|
|
Drive: | 32 min | 16.9 mi |
|
|
Drive: | 33 min | 20.7 mi |
|
|
Drive: | 35 min | 22.5 mi |
| Airports | Distance | ||
|---|---|---|---|
| Airports | Distance | ||
|
Washington Dulles International
|
Drive: | 16 min | 7.0 mi |
|
Ronald Reagan Washington Ntl
|
Drive: | 37 min | 23.7 mi |
Time and distance from The Edmund.
| Shopping Centers | Distance | ||
|---|---|---|---|
| Shopping Centers | Distance | ||
| Drive: | 4 min | 1.3 mi | |
| Drive: | 5 min | 1.6 mi | |
| Drive: | 5 min | 1.9 mi |
| Parks and Recreation | Distance | ||
|---|---|---|---|
| Parks and Recreation | Distance | ||
|
Lake Thoreau
|
Drive: | 5 min | 2.1 mi |
|
Lake Newport
|
Drive: | 7 min | 2.7 mi |
|
Walker Nature Center
|
Drive: | 8 min | 2.9 mi |
|
Lake Anne
|
Drive: | 7 min | 3.0 mi |
|
Lake Fairfax Park
|
Drive: | 15 min | 5.0 mi |
| Hospitals | Distance | ||
|---|---|---|---|
| Hospitals | Distance | ||
| Drive: | 5 min | 2.0 mi | |
| Drive: | 11 min | 5.4 mi | |
| Drive: | 22 min | 14.6 mi |
The Edmund Photos
-
-
Entertainment Lounge
-
-
-
-
-
-
-
Models
-
Studio
-
Studio
-
Studio
-
Studio
-
Studio
-
Studio
Nearby Apartments
Within 50 Miles of The Edmund
-
Walker House
18700 Walkers Choice Rd
Gaithersburg, MD 20886
$1,580 - $3,085
1-2 Br 16.9 mi
-
Cinnamon Run/Peppertree Farm
14120 Weeping Willow Dr
Silver Spring, MD 20906
$1,475 - $2,705
1-3 Br 18.3 mi
-
The Palette at Arts District
5501 45th Ave
Hyattsville, MD 20781
$1,850 - $3,160
1-2 Br 22.6 mi
-
Summerfield at Morgan Metro
8100 Gibbs Way
Landover, MD 20785
$1,590 - $3,815
1-3 Br 26.7 mi
-
Everly
97 Capital Ct
Upper Marlboro, MD 20774
$2,225 - $4,770
1-3 Br 28.2 mi
The Edmund has units with in‑unit washers and dryers, making laundry day simple for residents.
Utilities are not included in rent. Residents should plan to set up and pay for all services separately.
Parking is available at The Edmund for $75 / mo. Contact this property for details.
The Edmund has studios to three-bedrooms with rent ranges from $1,618/mo. to $4,978/mo.
Yes, The Edmund welcomes pets. Breed restrictions, weight limits, and additional fees may apply. View this property's pet policy.
A good rule of thumb is to spend no more than 30% of your gross income on rent. Based on the lowest available rent of $1,618 for a studio, you would need to earn about $58,000 per year to qualify. Want to double-check your budget? Try our Rent Affordability Calculator to see how much rent fits your income and lifestyle.
The Edmund is offering 1 Month Free for eligible applicants, with rental rates starting at $1,618.
Yes! The Edmund offers 31 Matterport 3D Tours. Explore different floor plans and see unit level details, all without leaving home.
What Are Walk Score®, Transit Score®, and Bike Score® Ratings?
Walk Score® measures the walkability of any address. Transit Score® measures access to public transit. Bike Score® measures the bikeability of any address.
What is a Sound Score Rating?
A Sound Score Rating aggregates noise caused by vehicle traffic, airplane traffic and local sources









Property Manager Responded