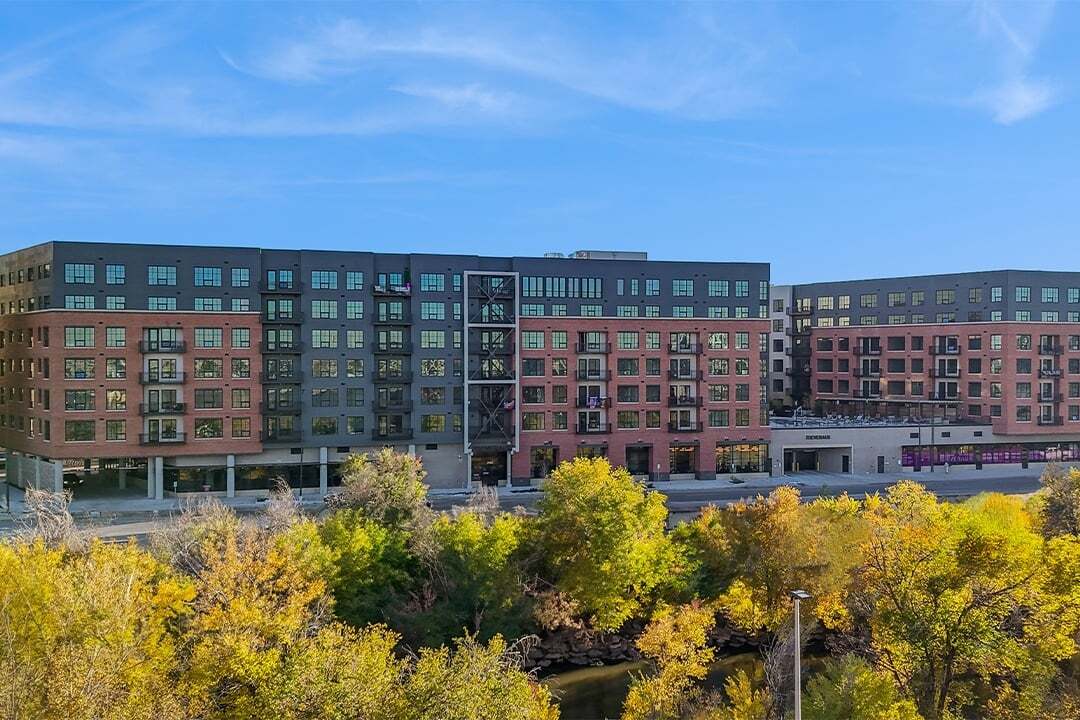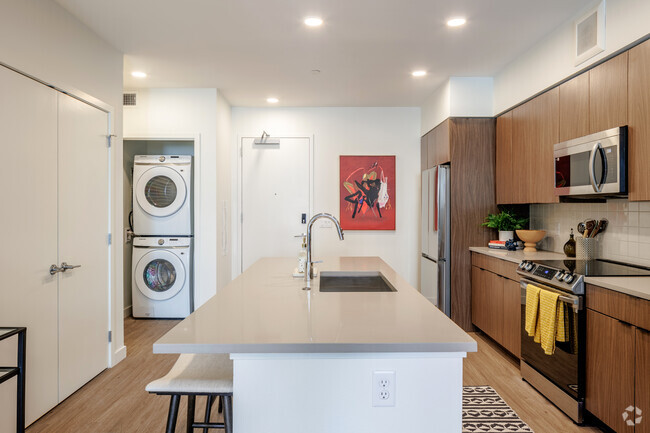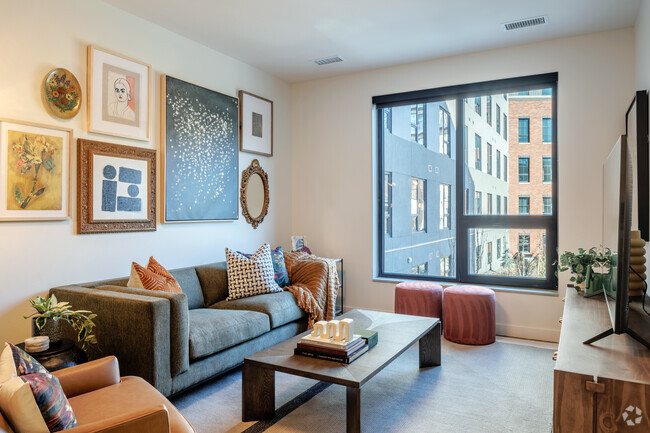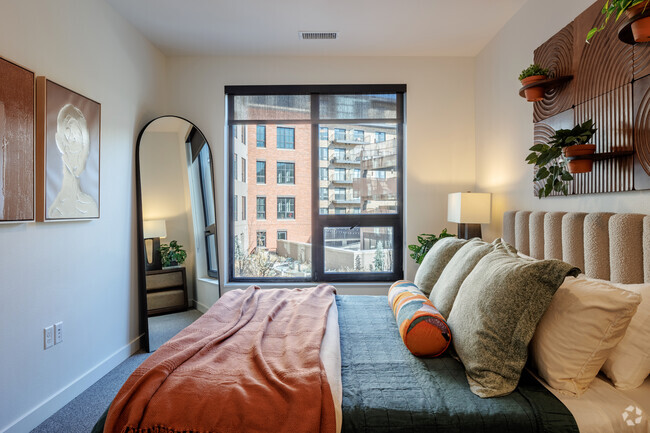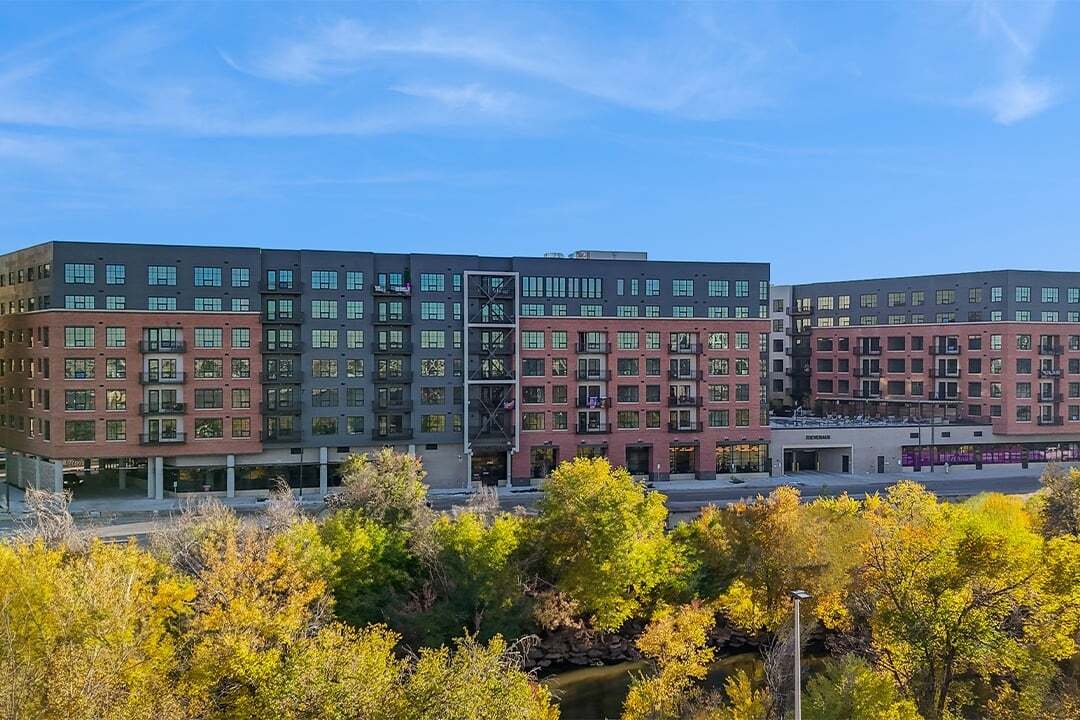-
Total Monthly Price
$1,387 - $3,340
-
Bedrooms
Studio - 2 bd
-
Bathrooms
1 - 2 ba
-
Square Feet
403 - 1,317 sq ft
Highlights
- New Construction
- Bike-Friendly Area
- Waterfront
- Media Center/Movie Theatre
- Cabana
- Pet Washing Station
- Pool
- Walk-In Closets
- Planned Social Activities
Pricing & Floor Plans
-
Unit 0575price $1,407square feet 418availibility Now
-
Unit 0425price $1,387square feet 419availibility Mar 6
-
Unit 0473price $1,387square feet 418availibility Mar 10
-
Unit 0708price $1,653square feet 611availibility Now
-
Unit 0411price $1,714square feet 613availibility Now
-
Unit 0704price $1,774square feet 611availibility Now
-
Unit 0740price $1,673square feet 613availibility Now
-
Unit 0818price $1,703square feet 706availibility Now
-
Unit 0861price $1,703square feet 707availibility Now
-
Unit 0718price $1,688square feet 705availibility Apr 14
-
Unit 0382price $1,743square feet 630availibility Now
-
Unit 0482price $1,763square feet 630availibility Now
-
Unit 0826price $1,753square feet 708availibility Now
-
Unit 0626price $1,769square feet 707availibility Now
-
Unit 0414price $1,793square feet 741availibility Now
-
Unit 0706price $1,803square feet 741availibility Now
-
Unit 0609price $1,833square feet 745availibility Mar 16
-
Unit 0468price $1,823square feet 745availibility Now
-
Unit 0868price $1,953square feet 744availibility Now
-
Unit 0368price $1,803square feet 745availibility Feb 24
-
Unit 0317price $1,813square feet 788availibility Now
-
Unit 0403price $1,833square feet 808availibility Apr 2
-
Unit 0685price $1,873square feet 797availibility Now
-
Unit 0485price $1,913square feet 797availibility Now
-
Unit 0548price $1,819square feet 737availibility Apr 20
-
Unit 0629price $2,388square feet 1,263availibility Now
-
Unit 0635price $2,388square feet 1,265availibility Now
-
Unit 0834price $2,353square feet 1,157availibility Mar 23
-
Unit 0547price $2,403square feet 1,149availibility Now
-
Unit 0883price $2,568square feet 1,084availibility Now
-
Unit 0301price $2,703square feet 1,317availibility Now
-
Unit 0801price $3,188square feet 1,308availibility Mar 17
-
Unit 0502price $2,728square feet 1,163availibility Now
-
Unit 0702price $2,753square feet 1,176availibility Now
-
Unit 0802price $2,903square feet 1,176availibility Now
-
Unit 0854price $2,833square feet 1,204availibility Feb 14
-
Unit 0819price $2,913square feet 1,261availibility Jan 7, 2028
-
Unit 0575price $1,407square feet 418availibility Now
-
Unit 0425price $1,387square feet 419availibility Mar 6
-
Unit 0473price $1,387square feet 418availibility Mar 10
-
Unit 0708price $1,653square feet 611availibility Now
-
Unit 0411price $1,714square feet 613availibility Now
-
Unit 0704price $1,774square feet 611availibility Now
-
Unit 0740price $1,673square feet 613availibility Now
-
Unit 0818price $1,703square feet 706availibility Now
-
Unit 0861price $1,703square feet 707availibility Now
-
Unit 0718price $1,688square feet 705availibility Apr 14
-
Unit 0382price $1,743square feet 630availibility Now
-
Unit 0482price $1,763square feet 630availibility Now
-
Unit 0826price $1,753square feet 708availibility Now
-
Unit 0626price $1,769square feet 707availibility Now
-
Unit 0414price $1,793square feet 741availibility Now
-
Unit 0706price $1,803square feet 741availibility Now
-
Unit 0609price $1,833square feet 745availibility Mar 16
-
Unit 0468price $1,823square feet 745availibility Now
-
Unit 0868price $1,953square feet 744availibility Now
-
Unit 0368price $1,803square feet 745availibility Feb 24
-
Unit 0317price $1,813square feet 788availibility Now
-
Unit 0403price $1,833square feet 808availibility Apr 2
-
Unit 0685price $1,873square feet 797availibility Now
-
Unit 0485price $1,913square feet 797availibility Now
-
Unit 0548price $1,819square feet 737availibility Apr 20
-
Unit 0629price $2,388square feet 1,263availibility Now
-
Unit 0635price $2,388square feet 1,265availibility Now
-
Unit 0834price $2,353square feet 1,157availibility Mar 23
-
Unit 0547price $2,403square feet 1,149availibility Now
-
Unit 0883price $2,568square feet 1,084availibility Now
-
Unit 0301price $2,703square feet 1,317availibility Now
-
Unit 0801price $3,188square feet 1,308availibility Mar 17
-
Unit 0502price $2,728square feet 1,163availibility Now
-
Unit 0702price $2,753square feet 1,176availibility Now
-
Unit 0802price $2,903square feet 1,176availibility Now
-
Unit 0854price $2,833square feet 1,204availibility Feb 14
-
Unit 0819price $2,913square feet 1,261availibility Jan 7, 2028
Fees and Policies
The fees listed below are community-provided and may exclude utilities or add-ons. All payments are made directly to the property and are non-refundable unless otherwise specified. Use the Cost Calculator to determine costs based on your needs.
-
Utilities & Essentials
-
Monthly Administrative Billing FeeMonthly billing to resident by third party of rent, mandatory and optional charges such as utilities (if applicable), trash, pet rent, parking, etc. Charged per unit.$4.15 / mo
-
WaterIncluded in rent Charged per unit.Included
-
SewerIncluded in rent Charged per unit.Included
-
Natural GasIncluded in rent Charged per unit.Included
-
ElectricityEach apartment is individually metered for electric usage. Charged per unit.Usage Based
-
Renter's Liability InsuranceResident must maintain liability renter's insurance Charged per unit. Payable to 3rd PartyVaries
-
TrashBased on the # of occupants in the apt. Charged per unit.Varies
-
-
One-Time Basics
-
Due at Application
-
Application Screening Fee (Non-refundable)No screening fee is required with qualified PTSR Charged per unit.$26.75
-
Holding Fee (may or may not be refundable)Applied to total deposit due at move in. Refundable if denied or if you cancel w/in 24 hrs. Charged per unit.$300 - $500
-
-
Due at Move-In
-
Deposit (refundable)May increase up to 1 month's rent based on screening results Charged per unit.$300 - $500
-
-
Due at Application
Pet policies are negotiable.
-
Dogs
Max of 2, 200 lbs. Weight LimitRestrictions:No Pit Bulls, Rottweilers, Presa Canario, German Sheperds, Huskies, Malamutes, Dobermans, Chowchows, St. Bernards, Great Danes, Akitas, Terriers (Staffordshire), American Bull Dog, Karelian Bear Dog, Any hybrid or mixed breed of one of the aforementioned breeds.Read More Read LessComments
-
Cats
Max of 2Restrictions:Comments
-
Pet Fees
-
Pet Deposit (refundable)Max of 2. Two pets are permitted per apartment. Breed restrictions apply. Pet deposit is not charged per pet. Only one refundable pet deposit is due for $300/apartment. Charged per pet.$300
-
Pet RentMax of 2. Two pets are permitted per apartment. Pet rent is not charged per pet. Only one monthly pet rent is charged for $35/apartment. Charged per pet.$35 / mo
-
-
Garage Lot
-
Electric Vehicle Parking
-
Bike Storage
-
Storage FeeMax of 2. Storage for 1 bike, resident provides lock Charged per rentable item.$10 / mo
-
-
Retail ParkingSingle parking space in retail area Charged per unit.$140 / mo
-
Tandem Garage Parking - DoubleTandem (2 car) parking spaces in secured access garage Charged per unit.$225 / mo
-
InternetResidents pays directly to internet provider Charged per unit. Payable to 3rd PartyVaries
-
Garage Parking - SingleIndividual parking space in secured access garage Charged per unit.$175 / mo
-
Parking FeeReserved space. Per kWh cost paid to charging co. Charged per unit.$225 / mo
-
Social Suite & Pool Cabana RentalsContact Leasing Office for daily pricing Charged per unit.Varies
Property Fee Disclaimer: Based on community-supplied data and independent market research. Subject to change without notice. May exclude fees for mandatory or optional services and usage-based utilities.
Details
Lease Options
-
12 - 18 Month Leases
Property Information
-
Built in 2024
-
374 units/7 stories
Matterport 3D Tours
Select a unit to view pricing & availability
About The Deveraux
Find Your Flow in RiNo. Nestled against the South Platte waterfront in Denver's dynamic River North neighborhood, The Deveraux is a hub of progress in an exciting entrepreneurial and creative landscape. It's a community that acts as an incubator for personal growth and supports the ebb and flow of everyday work and life. The Deveraux offers studio, one, and two-bedroom apartment homes, bringing functional luxury to the River North District. License #2024-BFN-0045175 APPLICANT HAS THE RIGHT TO PROVIDE HOLLAND RESIDENTIAL WITH A PORTABLE TENANT SCREENING REPORT (PTSR) THAT IS NOT MORE THAN 30 DAYS OLD, AS DEFINED IN § 38-12-902(2.5), COLORADO REVISED STATUTES; AND 2) IF APPLICANT PROVIDES HOLLAND RESIDENTIAL WITH A PTSR, HOLLAND RESIDENTIAL IS PROHIBITED FROM: A) CHARGING APPLICANT A RENTAL APPLICATION FEE; OR B) CHARGING APPLICANT A FEE FOR HOLLAND RESIDENTIAL TO ACCESS OR USE THE PTSR.
The Deveraux is an apartment community located in Denver County and the 80216 ZIP Code. This area is served by the Denver County 1 attendance zone.
Unique Features
- Ceiling Fan
- Fitness with SoulCycle & Matrix Equipment
- Balconies/Patios* in select homes
- Full-Size Washer & Dryer
- Keyless Entry
- Mini Market
- Pet Wash
- Stainless Steel Appliance Package
- Pool & Spa
- Raised Turf with Lawn Games
- Soft Close Cabinets & Drawers
- BBQ/Picnic Area
- Club Room with Large Screen TV
- Guest Suite
- Ceiling Fans in Bedrooms
- Garden Terrace with Fire Pits
- Media Room
- All-Tile Surround in Bath
- EV Charging
- Two Designer Finish Packages
- Cowork Pods
- Dog Lounge
- Dog Run
- Parcel Lockers
- 9 Ceilings* in select homes
- Cabana Lounge with Entertaining Kitchen
- Efficient Appliances
- Huddle Rooms
Community Amenities
Pool
Fitness Center
Elevator
Concierge
Clubhouse
Controlled Access
Recycling
Business Center
Property Services
- Package Service
- Community-Wide WiFi
- Controlled Access
- Maintenance on site
- Property Manager on Site
- Concierge
- Video Patrol
- 24 Hour Access
- Recycling
- Online Services
- Planned Social Activities
- Pet Play Area
- Pet Washing Station
- EV Charging
- Key Fob Entry
Shared Community
- Elevator
- Business Center
- Clubhouse
- Lounge
- Disposal Chutes
- Conference Rooms
Fitness & Recreation
- Fitness Center
- Hot Tub
- Spa
- Pool
- Bicycle Storage
- Gameroom
- Media Center/Movie Theatre
Outdoor Features
- Sundeck
- Cabana
- Courtyard
- Grill
- Picnic Area
- Waterfront
- Dog Park
Apartment Features
Washer/Dryer
Air Conditioning
Dishwasher
High Speed Internet Access
Walk-In Closets
Island Kitchen
Microwave
Refrigerator
Indoor Features
- High Speed Internet Access
- Washer/Dryer
- Air Conditioning
- Heating
- Ceiling Fans
- Smoke Free
- Cable Ready
- Sprinkler System
Kitchen Features & Appliances
- Dishwasher
- Disposal
- Ice Maker
- Stainless Steel Appliances
- Island Kitchen
- Kitchen
- Microwave
- Oven
- Range
- Refrigerator
- Freezer
Model Details
- Carpet
- Vinyl Flooring
- Built-In Bookshelves
- Views
- Walk-In Closets
- Linen Closet
- Double Pane Windows
- Window Coverings
- Balcony
- Patio
- Lawn
Energetic, hip, vibrant, artistic -- there are plenty of words to describe RiNo (the River North Arts District), but the only way to truly get a feel for Denver's favorite neighborhood is to start experiencing it. RiNo contains some of Denver's top restaurants, the trendiest breweries and bars, the most talked-about art galleries, and the hottest shops and boutiques. With colorful murals and graffiti blending with just enough grit to keep things interesting, RiNo has become Denver's bohemian hub.
Art studios are everywhere in RiNo -- Elipse Gallery, Blue Silo Studios, ATC Den, Plinth Gallery, Helikon Gallery & Studios, Fice, Dateline, Studios on Blake, Studio Seven, and the Dry Ice Factory. It is also home to the Blue Moon Brewing Company, Great Divide Barrel Bar, Epic Brewing Company, First Draft Taproom and Kitchen, and Black Shirt Brewing. There are so many places to visit, you'll stay busy after moving to RiNo.
Learn more about living in RiNoCompare neighborhood and city base rent averages by bedroom.
| RiNo | Denver, CO | |
|---|---|---|
| Studio | $1,519 | $1,398 |
| 1 Bedroom | $1,913 | $1,610 |
| 2 Bedrooms | $2,806 | $2,115 |
| 3 Bedrooms | $6,869 | $2,879 |
- Package Service
- Community-Wide WiFi
- Controlled Access
- Maintenance on site
- Property Manager on Site
- Concierge
- Video Patrol
- 24 Hour Access
- Recycling
- Online Services
- Planned Social Activities
- Pet Play Area
- Pet Washing Station
- EV Charging
- Key Fob Entry
- Elevator
- Business Center
- Clubhouse
- Lounge
- Disposal Chutes
- Conference Rooms
- Sundeck
- Cabana
- Courtyard
- Grill
- Picnic Area
- Waterfront
- Dog Park
- Fitness Center
- Hot Tub
- Spa
- Pool
- Bicycle Storage
- Gameroom
- Media Center/Movie Theatre
- Ceiling Fan
- Fitness with SoulCycle & Matrix Equipment
- Balconies/Patios* in select homes
- Full-Size Washer & Dryer
- Keyless Entry
- Mini Market
- Pet Wash
- Stainless Steel Appliance Package
- Pool & Spa
- Raised Turf with Lawn Games
- Soft Close Cabinets & Drawers
- BBQ/Picnic Area
- Club Room with Large Screen TV
- Guest Suite
- Ceiling Fans in Bedrooms
- Garden Terrace with Fire Pits
- Media Room
- All-Tile Surround in Bath
- EV Charging
- Two Designer Finish Packages
- Cowork Pods
- Dog Lounge
- Dog Run
- Parcel Lockers
- 9 Ceilings* in select homes
- Cabana Lounge with Entertaining Kitchen
- Efficient Appliances
- Huddle Rooms
- High Speed Internet Access
- Washer/Dryer
- Air Conditioning
- Heating
- Ceiling Fans
- Smoke Free
- Cable Ready
- Sprinkler System
- Dishwasher
- Disposal
- Ice Maker
- Stainless Steel Appliances
- Island Kitchen
- Kitchen
- Microwave
- Oven
- Range
- Refrigerator
- Freezer
- Carpet
- Vinyl Flooring
- Built-In Bookshelves
- Views
- Walk-In Closets
- Linen Closet
- Double Pane Windows
- Window Coverings
- Balcony
- Patio
- Lawn
| Monday | 10am - 6pm |
|---|---|
| Tuesday | 10am - 6pm |
| Wednesday | 10am - 6pm |
| Thursday | 10am - 6pm |
| Friday | 10am - 6pm |
| Saturday | 10am - 5pm |
| Sunday | Closed |
| Colleges & Universities | Distance | ||
|---|---|---|---|
| Colleges & Universities | Distance | ||
| Drive: | 6 min | 2.4 mi | |
| Drive: | 6 min | 2.5 mi | |
| Drive: | 6 min | 2.5 mi | |
| Drive: | 10 min | 4.3 mi |
 The GreatSchools Rating helps parents compare schools within a state based on a variety of school quality indicators and provides a helpful picture of how effectively each school serves all of its students. Ratings are on a scale of 1 (below average) to 10 (above average) and can include test scores, college readiness, academic progress, advanced courses, equity, discipline and attendance data. We also advise parents to visit schools, consider other information on school performance and programs, and consider family needs as part of the school selection process.
The GreatSchools Rating helps parents compare schools within a state based on a variety of school quality indicators and provides a helpful picture of how effectively each school serves all of its students. Ratings are on a scale of 1 (below average) to 10 (above average) and can include test scores, college readiness, academic progress, advanced courses, equity, discipline and attendance data. We also advise parents to visit schools, consider other information on school performance and programs, and consider family needs as part of the school selection process.
View GreatSchools Rating Methodology
Data provided by GreatSchools.org © 2026. All rights reserved.
Transportation options available in Denver include Union Station Track 11, located 1.3 miles from The Deveraux. The Deveraux is near Denver International, located 22.7 miles or 30 minutes away.
| Transit / Subway | Distance | ||
|---|---|---|---|
| Transit / Subway | Distance | ||
| Drive: | 4 min | 1.3 mi | |
|
|
Drive: | 4 min | 1.5 mi |
|
|
Drive: | 5 min | 1.6 mi |
| Drive: | 5 min | 1.8 mi | |
|
|
Drive: | 5 min | 1.9 mi |
| Commuter Rail | Distance | ||
|---|---|---|---|
| Commuter Rail | Distance | ||
| Drive: | 4 min | 1.5 mi | |
|
|
Drive: | 4 min | 1.5 mi |
| Drive: | 4 min | 1.8 mi | |
| Drive: | 5 min | 1.9 mi | |
| Drive: | 10 min | 1.9 mi |
| Airports | Distance | ||
|---|---|---|---|
| Airports | Distance | ||
|
Denver International
|
Drive: | 30 min | 22.7 mi |
Time and distance from The Deveraux.
| Shopping Centers | Distance | ||
|---|---|---|---|
| Shopping Centers | Distance | ||
| Walk: | 14 min | 0.8 mi | |
| Drive: | 3 min | 1.2 mi | |
| Drive: | 5 min | 1.6 mi |
| Parks and Recreation | Distance | ||
|---|---|---|---|
| Parks and Recreation | Distance | ||
|
Lower Downtown Historic District (LoDo)
|
Drive: | 4 min | 1.6 mi |
|
Centennial Gardens
|
Drive: | 5 min | 1.8 mi |
|
Civic Center Park
|
Drive: | 6 min | 2.2 mi |
|
Landry's Downtown Aquarium
|
Drive: | 6 min | 2.2 mi |
|
Children's Museum of Denver
|
Drive: | 8 min | 2.6 mi |
| Hospitals | Distance | ||
|---|---|---|---|
| Hospitals | Distance | ||
| Drive: | 6 min | 2.1 mi | |
| Drive: | 7 min | 2.3 mi | |
| Drive: | 8 min | 3.3 mi |
| Military Bases | Distance | ||
|---|---|---|---|
| Military Bases | Distance | ||
| Drive: | 44 min | 20.2 mi | |
| Drive: | 84 min | 67.4 mi | |
| Drive: | 94 min | 77.1 mi |
The Deveraux Photos
-
The Deveraux
-
1BR, 1BA - 613SF
-
1BR, 1BA - 808SF - Kitchen
-
1BR, 1BA - 808SF - Kitchen
-
1BR, 1BA - 808SF - Living Room
-
1BR, 1BA - 808SF - Bedroom
-
1BR, 1BA - 808SF - Bathroom
-
1BR, 1BA - 808SF - Bathroom
-
1BR, 1BA - 808SF - Closet
Models
-
Studio
-
Studio
-
Studio
-
1 Bedroom
-
1 Bedroom
-
1 Bedroom
Nearby Apartments
Within 50 Miles of The Deveraux
-
Commons Park West
1550 Platte St
Denver, CO 80202
$1,638 - $4,410 Total Monthly Price
1-3 Br 1.3 mi
-
Nita Santa Fe
1040 Santa Fe Dr
Denver, CO 80204
$1,470 - $4,281 Total Monthly Price
1-2 Br 2.3 mi
-
Ezlyn
10305 Dover St
Westminster, CO 80021
$1,505 - $2,106 Total Monthly Price
1-2 Br 10.0 mi
-
Sabine
18490 E 51st Ave
Denver, CO 80249
$1,553 - $3,018 Total Monthly Price
1-3 Br 11.4 mi
-
Rosewind
18457 E 51st Ave
Denver, CO 80249
$1,600 - $3,100 Total Monthly Price
1-3 Br 11.5 mi
-
The Flats at Inverness
10200 E Dry Creek Rd
Englewood, CO 80112
$1,616 - $2,454 Total Monthly Price
1-3 Br 14.2 mi
The Deveraux has units with in‑unit washers and dryers, making laundry day simple for residents.
Utilities are not included in rent. Residents should plan to set up and pay for all services separately.
Parking is available at The Deveraux. Fees may apply depending on the type of parking offered. Contact this property for details.
The Deveraux has studios to two-bedrooms with rent ranges from $1,387/mo. to $3,340/mo.
Yes, The Deveraux welcomes pets. Breed restrictions, weight limits, and additional fees may apply. View this property's pet policy.
A good rule of thumb is to spend no more than 30% of your gross income on rent. Based on the lowest available rent of $1,387 for a studio, you would need to earn about $55,486 per year to qualify. Want to double-check your budget? Calculate how much rent you can afford with our Rent Affordability Calculator.
The Deveraux is offering 3 Months Free for eligible applicants, with rental rates starting at $1,387.
Yes! The Deveraux offers 6 Matterport 3D Tours. Explore different floor plans and see unit level details, all without leaving home.
Applicant has the right to provide the property manager or owner with a Portable Tenant Screening Report (PTSR) that is not more than 30 days old, as defined in § 38-12-902(2.5), Colorado Revised Statutes; and 2) if Applicant provides the property manager or owner with a PTSR, the property manager or owner is prohibited from: a) charging Applicant a rental application fee; or b) charging Applicant a fee for the property manager or owner to access or use the PTSR.
What Are Walk Score®, Transit Score®, and Bike Score® Ratings?
Walk Score® measures the walkability of any address. Transit Score® measures access to public transit. Bike Score® measures the bikeability of any address.
What is a Sound Score Rating?
A Sound Score Rating aggregates noise caused by vehicle traffic, airplane traffic and local sources
