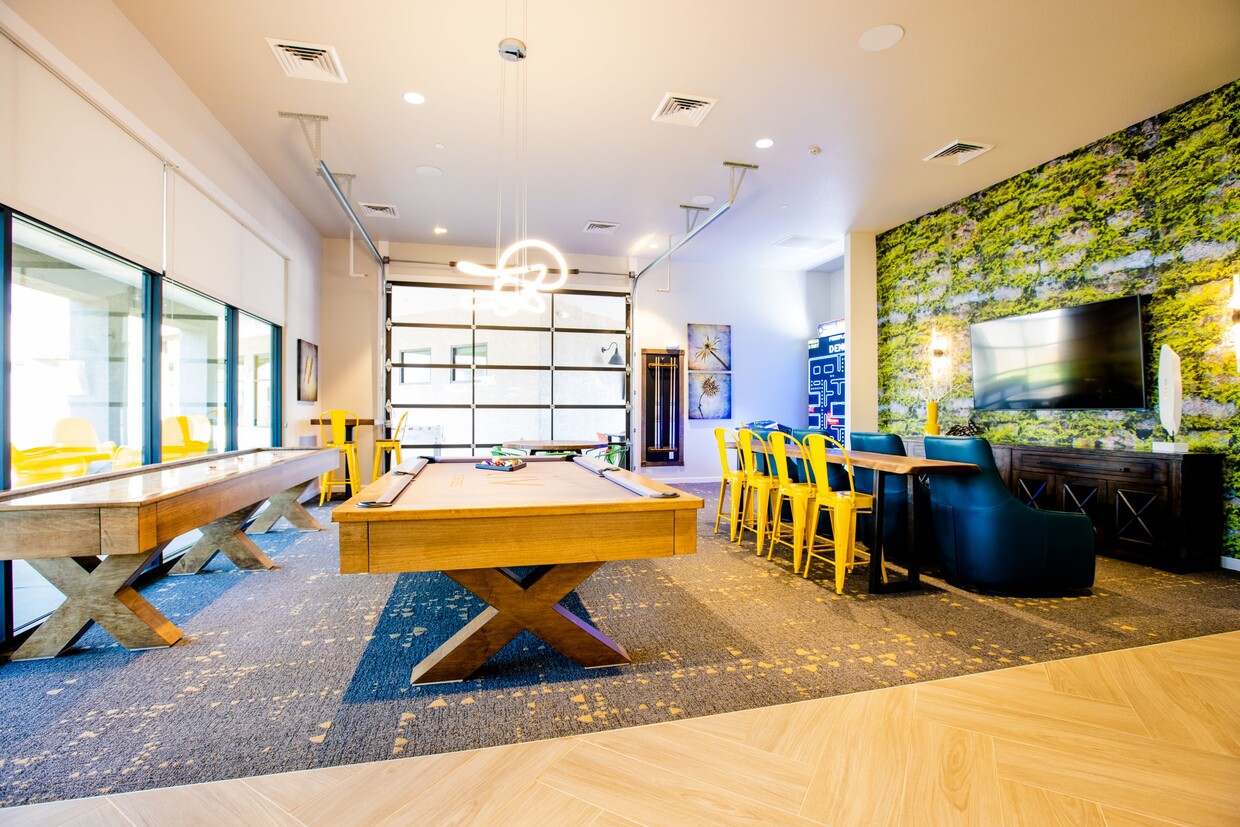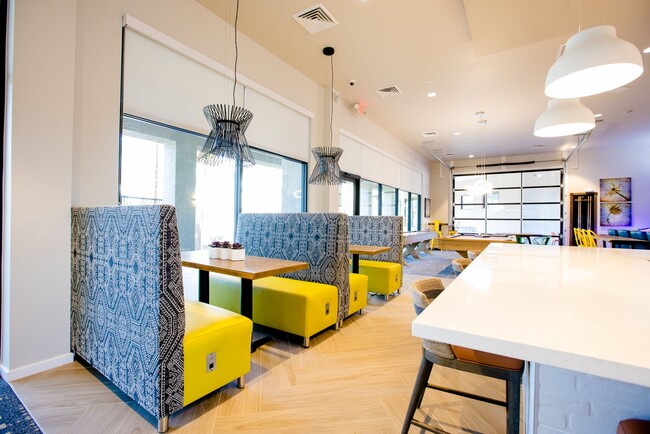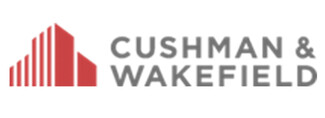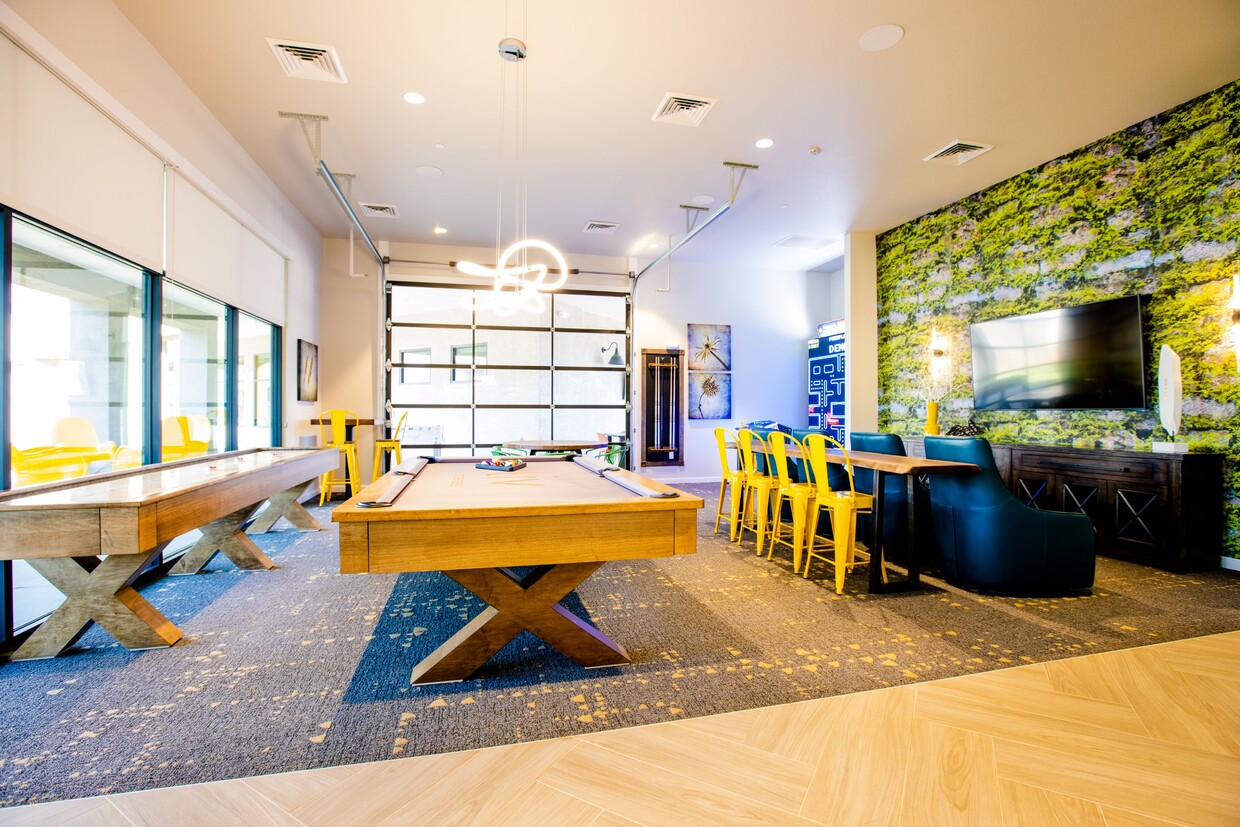-
Monthly Rent
$1,422 - $6,570
-
Bedrooms
Studio - 3 bd
-
Bathrooms
1 - 2 ba
-
Square Feet
480 - 1,321 sq ft
Luxury Apartments in Gilbert, AZ Curve at Gilbert offers residents a unified community life with outstanding amenities that encourage health, fun, and luxury. Socialize with your friends and neighbors at The Hub or our resort-style pool, keep up with your physical fitness goals in our 24/7 fitness center, and relax in our modern studio, one, two, and three-bedroom apartment homes outfitted with the appliances and space you need to live comfortably. Find a place you can truly belong in this community many residents call home. Schedule a tour today to explore our upscale apartments in Gilbert, AZ!
Highlights
- Media Center/Movie Theatre
- Cabana
- Pet Washing Station
- High Ceilings
- Pool
- Walk-In Closets
- Planned Social Activities
- Spa
- Pet Play Area
Pricing & Floor Plans
-
Unit 1007price $1,432square feet 480availibility Now
-
Unit 3127price $1,422square feet 480availibility Apr 25
-
Unit 3104price $1,427square feet 725availibility Now
-
Unit 2003price $1,437square feet 725availibility Now
-
Unit 1084price $1,456square feet 725availibility Now
-
Unit 3047price $1,688square feet 1,017availibility Now
-
Unit 3094price $1,731square feet 1,082availibility Now
-
Unit 2129price $1,858square feet 1,082availibility Now
-
Unit 2068price $1,893square feet 1,082availibility Now
-
Unit 3021price $2,433square feet 1,321availibility Mar 30
-
Unit 2075price $2,483square feet 1,321availibility Apr 11
-
Unit 1007price $1,432square feet 480availibility Now
-
Unit 3127price $1,422square feet 480availibility Apr 25
-
Unit 3104price $1,427square feet 725availibility Now
-
Unit 2003price $1,437square feet 725availibility Now
-
Unit 1084price $1,456square feet 725availibility Now
-
Unit 3047price $1,688square feet 1,017availibility Now
-
Unit 3094price $1,731square feet 1,082availibility Now
-
Unit 2129price $1,858square feet 1,082availibility Now
-
Unit 2068price $1,893square feet 1,082availibility Now
-
Unit 3021price $2,433square feet 1,321availibility Mar 30
-
Unit 2075price $2,483square feet 1,321availibility Apr 11
Fees and Policies
The fees below are based on community-supplied data and may exclude additional fees and utilities.
-
One-Time Basics
-
Due at Application
-
Application Fee Per ApplicantCharged per applicant.$50
-
-
Due at Move-In
-
Administrative FeeCharged per unit.$225
-
-
Due at Application
-
Dogs
-
Dog FeeCharged per pet.$350
-
Dog RentCharged per pet.$40 / mo
Restrictions:We accept all breeds EXCEPT Doberman Pinchers, Rottweilers, German Shepherds, Chow-Chows, Huskies, Mastiffs, Pit Bulls, Bull Terriers, Staffordshire Bull Terriers, American Staffordshire Terriers and any dog-wolf mix, or mix containing one of aforementioned breeds. ESA animals require a reasonable accommodation document. Maximum 2 pets.Read More Read LessComments -
-
Cats
-
Cat FeeCharged per pet.$350
-
Cat RentCharged per pet.$40 / mo
Restrictions:We accept all breeds EXCEPT Doberman Pinchers, Rottweilers, German Shepherds, Chow-Chows, Huskies, Mastiffs, Pit Bulls, Bull Terriers, Staffordshire Bull Terriers, American Staffordshire Terriers and any dog-wolf mix, or mix containing one of aforementioned breeds. ESA animals require a reasonable accommodation document. Maximum 2 pets.Comments -
-
Other
Property Fee Disclaimer: Based on community-supplied data and independent market research. Subject to change without notice. May exclude fees for mandatory or optional services and usage-based utilities.
Details
Lease Options
-
3 - 14 Month Leases
Property Information
-
Built in 2020
-
356 units/3 stories
About The Curve at Gilbert
Luxury Apartments in Gilbert, AZ Curve at Gilbert offers residents a unified community life with outstanding amenities that encourage health, fun, and luxury. Socialize with your friends and neighbors at The Hub or our resort-style pool, keep up with your physical fitness goals in our 24/7 fitness center, and relax in our modern studio, one, two, and three-bedroom apartment homes outfitted with the appliances and space you need to live comfortably. Find a place you can truly belong in this community many residents call home. Schedule a tour today to explore our upscale apartments in Gilbert, AZ!
The Curve at Gilbert is an apartment community located in Maricopa County and the 85297 ZIP Code. This area is served by the Chandler Unified District attendance zone.
Unique Features
- Coffee Bar
- Group Exercise Classes
- Mile Shy Walking Trail
- *Dog Friendly with Bark Park and Pet Events
- Attached Garages (Loft Units, 1x1 and 2x2)
- Community Garden
- Electric Car Charging Stations
- Package Delivery Lockers
- Ramada with Grilling
- Walkable To Press Coffee
- Car Wash Station
- DirecTV Available
- Heated Pool and Spas
- Internet Access Points Throughout the Home
- Online Payments Available
- Pool Cabanas
- Private Master Baths
- Thoughtfully Designed Layouts
- USB Outlets in Each Home
- Ample Storage Space
- Barrier Free Units (ADA)
- Filtered Water Kiosk
- Full-Size Washer & Dryer
- CenturyLink On Service Ready - equipment provided
- Rideshare Pickup Location
- Wi-Fi in All Amenity Areas
- Bicycle Repair Station
- Car Care Center with Auto Vacuums and Air
- Central Air
- Close To 202 Loop Freeway
- In Unit Washer And Dryer
- Private Garages & Covered Parking Available
- Private Patio/Balcony
- Splash Pad
- 24/7 Access to Liv Fit Fitness Center
- Business Center/Conference Room
- Gated Entrance
- Outdoor Fitness Stations
- Personal Training Services
- Smoke-Free Community
- Valet Recycling and Trash
- Detached Garages Available to Rent
- Hammock
- Hang-Out Spots with Fire Pits
- Interactive Cardio and Strength Equipment
- Liv Smart, Home Automation (by Vivint)
- Outdoor Kitchen and Lounge Areas
- Plank Flooring
- Stainless Steel, Energy Star Appliances
- Tile Backsplashes
Community Amenities
Pool
Fitness Center
Playground
Clubhouse
Recycling
Business Center
Grill
Gated
Property Services
- Package Service
- Maintenance on site
- Property Manager on Site
- Trash Pickup - Door to Door
- Recycling
- Online Services
- Planned Social Activities
- Pet Care
- Pet Play Area
- Pet Washing Station
- EV Charging
- Car Wash Area
- Wheelchair Accessible
Shared Community
- Business Center
- Clubhouse
- Lounge
- Multi Use Room
- Breakfast/Coffee Concierge
- Storage Space
- Conference Rooms
- Walk-Up
Fitness & Recreation
- Fitness Center
- Hot Tub
- Spa
- Pool
- Playground
- Walking/Biking Trails
- Gameroom
- Media Center/Movie Theatre
Outdoor Features
- Gated
- Cabana
- Grill
- Dog Park
Apartment Features
Washer/Dryer
Air Conditioning
Dishwasher
High Speed Internet Access
Walk-In Closets
Granite Countertops
Microwave
Refrigerator
Indoor Features
- High Speed Internet Access
- Wi-Fi
- Washer/Dryer
- Air Conditioning
- Heating
- Ceiling Fans
- Smoke Free
- Cable Ready
- Tub/Shower
Kitchen Features & Appliances
- Dishwasher
- Granite Countertops
- Stainless Steel Appliances
- Kitchen
- Microwave
- Oven
- Range
- Refrigerator
- Freezer
Model Details
- Carpet
- Vinyl Flooring
- High Ceilings
- Walk-In Closets
- Balcony
- Patio
- Package Service
- Maintenance on site
- Property Manager on Site
- Trash Pickup - Door to Door
- Recycling
- Online Services
- Planned Social Activities
- Pet Care
- Pet Play Area
- Pet Washing Station
- EV Charging
- Car Wash Area
- Wheelchair Accessible
- Business Center
- Clubhouse
- Lounge
- Multi Use Room
- Breakfast/Coffee Concierge
- Storage Space
- Conference Rooms
- Walk-Up
- Gated
- Cabana
- Grill
- Dog Park
- Fitness Center
- Hot Tub
- Spa
- Pool
- Playground
- Walking/Biking Trails
- Gameroom
- Media Center/Movie Theatre
- Coffee Bar
- Group Exercise Classes
- Mile Shy Walking Trail
- *Dog Friendly with Bark Park and Pet Events
- Attached Garages (Loft Units, 1x1 and 2x2)
- Community Garden
- Electric Car Charging Stations
- Package Delivery Lockers
- Ramada with Grilling
- Walkable To Press Coffee
- Car Wash Station
- DirecTV Available
- Heated Pool and Spas
- Internet Access Points Throughout the Home
- Online Payments Available
- Pool Cabanas
- Private Master Baths
- Thoughtfully Designed Layouts
- USB Outlets in Each Home
- Ample Storage Space
- Barrier Free Units (ADA)
- Filtered Water Kiosk
- Full-Size Washer & Dryer
- CenturyLink On Service Ready - equipment provided
- Rideshare Pickup Location
- Wi-Fi in All Amenity Areas
- Bicycle Repair Station
- Car Care Center with Auto Vacuums and Air
- Central Air
- Close To 202 Loop Freeway
- In Unit Washer And Dryer
- Private Garages & Covered Parking Available
- Private Patio/Balcony
- Splash Pad
- 24/7 Access to Liv Fit Fitness Center
- Business Center/Conference Room
- Gated Entrance
- Outdoor Fitness Stations
- Personal Training Services
- Smoke-Free Community
- Valet Recycling and Trash
- Detached Garages Available to Rent
- Hammock
- Hang-Out Spots with Fire Pits
- Interactive Cardio and Strength Equipment
- Liv Smart, Home Automation (by Vivint)
- Outdoor Kitchen and Lounge Areas
- Plank Flooring
- Stainless Steel, Energy Star Appliances
- Tile Backsplashes
- High Speed Internet Access
- Wi-Fi
- Washer/Dryer
- Air Conditioning
- Heating
- Ceiling Fans
- Smoke Free
- Cable Ready
- Tub/Shower
- Dishwasher
- Granite Countertops
- Stainless Steel Appliances
- Kitchen
- Microwave
- Oven
- Range
- Refrigerator
- Freezer
- Carpet
- Vinyl Flooring
- High Ceilings
- Walk-In Closets
- Balcony
- Patio
| Monday | 9am - 6pm |
|---|---|
| Tuesday | 9am - 6pm |
| Wednesday | 9am - 6pm |
| Thursday | 9am - 6pm |
| Friday | 9am - 6pm |
| Saturday | 9am - 5pm |
| Sunday | Closed |
South Gilbert is a community with convenient and thoughtful amenities. This park-like neighborhood includes many small to large green spaces. Roadrunner Park is a rather large recreational area with a playset and walking paths. Discovery Park is another popular spot – perfect for an afternoon of fishing or meandering through the lush butterfly garden.
The neighborhood is surrounded with luxury shopping destinations like San Tan Village and Chandler Fashion Center. From upscale bars and restaurants to chic coffee houses, South Gilbert has it all! Seville Golf and Country Club’s well-manicured courses, coupled with the San Tan Mountains in the background, truly is a gem of South Gilbert. Residents not only enjoy the close proximity to area parks and golf courses, but also the Phoenix Mesa Gateway Airport.
Learn more about living in South GilbertCompare neighborhood and city base rent averages by bedroom.
| South Gilbert | Gilbert, AZ | |
|---|---|---|
| Studio | $1,371 | $1,420 |
| 1 Bedroom | $1,584 | $1,564 |
| 2 Bedrooms | $1,924 | $1,834 |
| 3 Bedrooms | $2,403 | $2,331 |
| Colleges & Universities | Distance | ||
|---|---|---|---|
| Colleges & Universities | Distance | ||
| Drive: | 5 min | 2.3 mi | |
| Drive: | 13 min | 7.5 mi | |
| Drive: | 15 min | 8.1 mi | |
| Drive: | 15 min | 8.3 mi |
 The GreatSchools Rating helps parents compare schools within a state based on a variety of school quality indicators and provides a helpful picture of how effectively each school serves all of its students. Ratings are on a scale of 1 (below average) to 10 (above average) and can include test scores, college readiness, academic progress, advanced courses, equity, discipline and attendance data. We also advise parents to visit schools, consider other information on school performance and programs, and consider family needs as part of the school selection process.
The GreatSchools Rating helps parents compare schools within a state based on a variety of school quality indicators and provides a helpful picture of how effectively each school serves all of its students. Ratings are on a scale of 1 (below average) to 10 (above average) and can include test scores, college readiness, academic progress, advanced courses, equity, discipline and attendance data. We also advise parents to visit schools, consider other information on school performance and programs, and consider family needs as part of the school selection process.
View GreatSchools Rating Methodology
Data provided by GreatSchools.org © 2026. All rights reserved.
Transportation options available in Gilbert include Gilbert Rd/Main St, located 10.8 miles from The Curve at Gilbert. The Curve at Gilbert is near Phoenix-Mesa Gateway, located 8.3 miles or 15 minutes away, and Phoenix Sky Harbor International, located 23.9 miles or 32 minutes away.
| Transit / Subway | Distance | ||
|---|---|---|---|
| Transit / Subway | Distance | ||
|
|
Drive: | 21 min | 10.8 mi |
|
|
Drive: | 21 min | 11.3 mi |
| Commuter Rail | Distance | ||
|---|---|---|---|
| Commuter Rail | Distance | ||
|
|
Drive: | 38 min | 26.4 mi |
| Airports | Distance | ||
|---|---|---|---|
| Airports | Distance | ||
|
Phoenix-Mesa Gateway
|
Drive: | 15 min | 8.3 mi |
|
Phoenix Sky Harbor International
|
Drive: | 32 min | 23.9 mi |
Time and distance from The Curve at Gilbert.
| Shopping Centers | Distance | ||
|---|---|---|---|
| Shopping Centers | Distance | ||
| Drive: | 3 min | 1.2 mi | |
| Drive: | 3 min | 1.2 mi | |
| Drive: | 3 min | 1.4 mi |
| Parks and Recreation | Distance | ||
|---|---|---|---|
| Parks and Recreation | Distance | ||
|
City of Chandler Environmental Education Center
|
Drive: | 6 min | 3.7 mi |
|
Riparian Preserve at Water Ranch
|
Drive: | 15 min | 8.3 mi |
| Hospitals | Distance | ||
|---|---|---|---|
| Hospitals | Distance | ||
| Drive: | 4 min | 2.4 mi | |
| Drive: | 11 min | 7.1 mi | |
| Drive: | 14 min | 8.0 mi |
| Military Bases | Distance | ||
|---|---|---|---|
| Military Bases | Distance | ||
| Drive: | 33 min | 24.7 mi | |
| Drive: | 62 min | 48.9 mi | |
| Drive: | 106 min | 85.2 mi |
The Curve at Gilbert Photos
Models
-
Studio
-
1 Bedroom
-
1 Bedroom
-
2 Bedrooms
-
2 Bedrooms
-
2 Bedrooms
Nearby Apartments
Within 50 Miles of The Curve at Gilbert
-
Shoreline at the Lakes
1525 E Baseline Rd
Tempe, AZ 85283
$1,450 - $2,325
1-3 Br 10.5 mi
-
Sono Tempe
4130 S Mill Ave
Tempe, AZ 85282
$1,091 - $3,140
1-2 Br 12.1 mi
-
Sentry Tempe
3730 S Mill Ave
Tempe, AZ 85282
$973 - $2,564
2 Br 12.2 mi
-
Lucent Scottsdale
2001 N Scottsdale Rd
Scottsdale, AZ 85257
$1,499 - $5,516
1-3 Br 15.9 mi
-
Formation
2040-2060 N Scottsdale Rd
Scottsdale, AZ 85257
$1,741 - $3,657
1-3 Br 16.0 mi
-
Imperial
919 N 20th St
Phoenix, AZ 85006
$900 - $1,871
1 Br 19.5 mi
The Curve at Gilbert has units with in‑unit washers and dryers, making laundry day simple for residents.
Utilities are not included in rent. Residents should plan to set up and pay for all services separately.
Parking is available at The Curve at Gilbert. Contact this property for details.
The Curve at Gilbert has studios to three-bedrooms with rent ranges from $1,422/mo. to $6,570/mo.
Yes, The Curve at Gilbert welcomes pets. Breed restrictions, weight limits, and additional fees may apply. View this property's pet policy.
A good rule of thumb is to spend no more than 30% of your gross income on rent. Based on the lowest available rent of $1,422 for a studio, you would need to earn about $51,000 per year to qualify. Want to double-check your budget? Try our Rent Affordability Calculator to see how much rent fits your income and lifestyle.
The Curve at Gilbert is not currently offering any rent specials. Check back soon, as promotions change frequently.
While The Curve at Gilbert does not offer Matterport 3D tours, renters can explore units through In-Person tours. Schedule a tour now.
What Are Walk Score®, Transit Score®, and Bike Score® Ratings?
Walk Score® measures the walkability of any address. Transit Score® measures access to public transit. Bike Score® measures the bikeability of any address.
What is a Sound Score Rating?
A Sound Score Rating aggregates noise caused by vehicle traffic, airplane traffic and local sources









