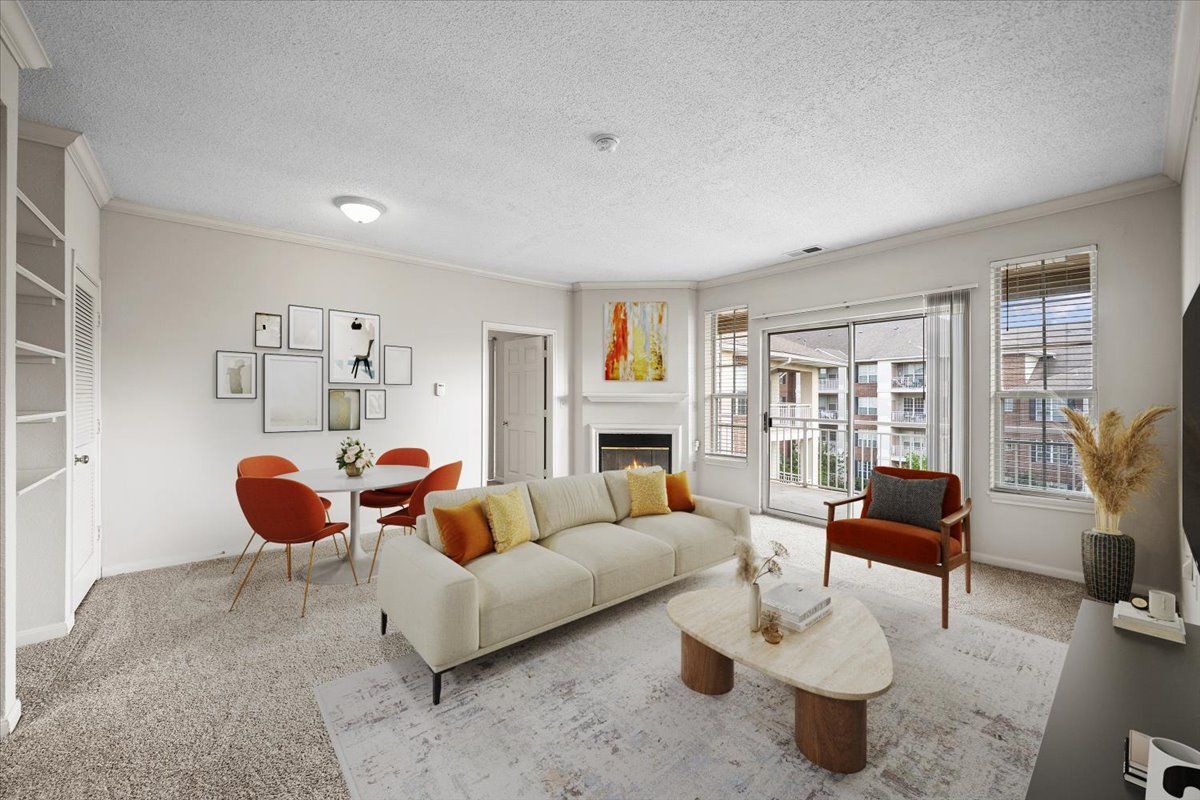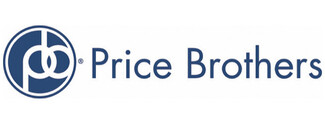The Oslo KC
13500 Antioch Rd,
Overland Park, KS 66221
$1,345 - $4,384
Studio - 3 Beds

Bedrooms
1 - 2 bd
Bathrooms
1 - 2 ba
Square Feet
659 - 1,194 sq ft

Choose to live your best life at The Claremont Apartment Homes! Our meticulously manicured community offers you a fantastic view from every angle. Superior amenities, resort-inspired services, and a well-connected location will enable you to indulge in all the urban conveniences you want without giving up on the peace you deserve.Offering a selection of 1 and 2-bedroom apartments for rent in Overland Park, The Claremont Apartment Homes gives residents an upscale experience in the best community in the area. Discover a treasure trove of leisure areas including indoor and outdoor swimming pools, a fully outfitted fitness center, controlled access buildings with elevators, and a parking garage below ground. We are quite pet friendly, so your four-legged friends can come along for the fun!The Claremont Apartment Homes are ideally located near College Boulevard and Quivira Road, allowing you to reach some of the area's best destinations within minutes, including Nerman Museum of Contemporary Art, Oak Park Mall, and Ricco's Italian Bistro. The city's thriving downtown is also within a comfortable ride!As a resident of our Overland Park apartments, stunning landscapes, thoughtful amenities, and extraordinary services will delight you daily. Take a look at our photo gallery and schedule your appointment to visit us for a community tour today!
Choose to live your best life at The Claremont Apartment Homes! Our meticulously manicured community offers you a fantastic view from every angle. Superior amenities, resort-inspired services, and a well-connected location will enable you to indulge in all the urban conveniences you want without giving up on the peace you deserve.Offering a selection of 1 and 2-bedroom apartments for rent in Overland Park, The Claremont Apartment Homes gives residents an upscale experience in the best community in the area. Discover a treasure trove of leisure areas including indoor and outdoor swimming pools, a fully outfitted fitness center, controlled access buildings with elevators, and a parking garage below ground. We are quite pet friendly, so your four-legged friends can come along for the fun!The Claremont Apartment Homes are ideally located near College Boulevard and Quivira Road, allowing you to reach some of the area's best destinations within minutes, including Nerman Museum of Contemporary Art, Oak Park Mall, and Ricco's Italian Bistro. The city's thriving downtown is also within a comfortable ride!As a resident of our Overland Park apartments, stunning landscapes, thoughtful amenities, and extraordinary services will delight you daily. Take a look at our photo gallery and schedule your appointment to visit us for a community tour today!
The Claremont Apartment Homes is an apartment community located in Johnson County and the 66210 ZIP Code. This area is served by the Olathe attendance zone.
Unique Features
Pool
Fitness Center
Laundry Facilities
Elevator
Clubhouse
Controlled Access
Recycling
Business Center
Air Conditioning
Dishwasher
Washer/Dryer Hookup
High Speed Internet Access
Walk-In Closets
Microwave
Refrigerator
Tub/Shower
Living in Overland Park combines suburban comfort with city convenience in Kansas's second-most populous city. Located in the Kansas City metropolitan area, Overland Park features an extensive park system spanning over 1,800 acres. The Overland Park Arboretum and Botanical Gardens offers 300 acres of natural space, while miles of hiking and biking trails, playgrounds, and sports facilities support active residents. Johnson County Community College and the University of Kansas Edwards Campus provide higher education opportunities, while Oak Park Mall and Downtown Overland Park's year-round Farmers' Market serve as community gathering spots. The rental market shows moderate growth, with average rent for a one-bedroom apartment at $1,326, showing a 6.4% increase year-over-year, while two-bedroom units average $1,650.
Learn more about living in Overland Park| Colleges & Universities | Distance | ||
|---|---|---|---|
| Colleges & Universities | Distance | ||
| Walk: | 20 min | 1.1 mi | |
| Drive: | 12 min | 7.4 mi | |
| Drive: | 14 min | 9.2 mi | |
| Drive: | 24 min | 15.1 mi |
 The GreatSchools Rating helps parents compare schools within a state based on a variety of school quality indicators and provides a helpful picture of how effectively each school serves all of its students. Ratings are on a scale of 1 (below average) to 10 (above average) and can include test scores, college readiness, academic progress, advanced courses, equity, discipline and attendance data. We also advise parents to visit schools, consider other information on school performance and programs, and consider family needs as part of the school selection process.
The GreatSchools Rating helps parents compare schools within a state based on a variety of school quality indicators and provides a helpful picture of how effectively each school serves all of its students. Ratings are on a scale of 1 (below average) to 10 (above average) and can include test scores, college readiness, academic progress, advanced courses, equity, discipline and attendance data. We also advise parents to visit schools, consider other information on school performance and programs, and consider family needs as part of the school selection process.
Pets Allowed Fitness Center Dishwasher Refrigerator Kitchen In Unit Washer & Dryer
What Are Walk Score®, Transit Score®, and Bike Score® Ratings?
Walk Score® measures the walkability of any address. Transit Score® measures access to public transit. Bike Score® measures the bikeability of any address.
What is a Sound Score Rating?
A Sound Score Rating aggregates noise caused by vehicle traffic, airplane traffic and local sources